148 ideas para cuartos de baño con puertas de armario grises y suelo de baldosas tipo guijarro
Filtrar por
Presupuesto
Ordenar por:Popular hoy
101 - 120 de 148 fotos
Artículo 1 de 3
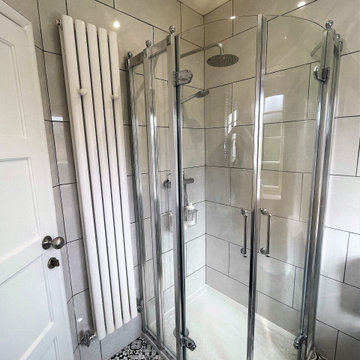
The Burlington quadrant shower enclosure is a great choice for a traditional setting. It features two hinged doors with toughened glass and is finished off with ornate ball headers on the frame. The Black Heritage floor tiles brings the whole room together and completes a stylish bathroom that will last for many years to come.
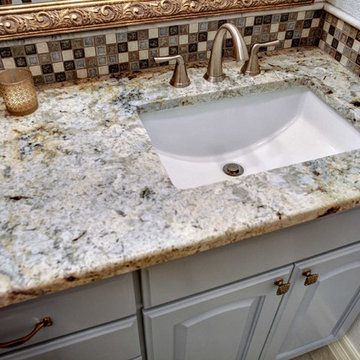
Customized gray paint color for raised panel cabinets.
Imagen de cuarto de baño principal tradicional grande con armarios con paneles con relieve, puertas de armario grises, ducha abierta, sanitario de dos piezas, baldosas y/o azulejos grises, suelo de baldosas tipo guijarro, paredes grises, suelo de baldosas de cerámica, lavabo bajoencimera y encimera de granito
Imagen de cuarto de baño principal tradicional grande con armarios con paneles con relieve, puertas de armario grises, ducha abierta, sanitario de dos piezas, baldosas y/o azulejos grises, suelo de baldosas tipo guijarro, paredes grises, suelo de baldosas de cerámica, lavabo bajoencimera y encimera de granito
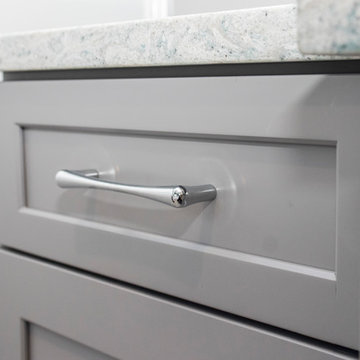
Bathroom Design by Scott Trainor of Cypress Design Co
Photography by Jessica Pohl
Modelo de cuarto de baño principal clásico renovado grande con armarios con paneles empotrados, puertas de armario grises, ducha a ras de suelo, sanitario de dos piezas, baldosas y/o azulejos beige, suelo de baldosas tipo guijarro, paredes grises, suelo de baldosas de cerámica, lavabo bajoencimera, suelo beige y ducha con puerta con bisagras
Modelo de cuarto de baño principal clásico renovado grande con armarios con paneles empotrados, puertas de armario grises, ducha a ras de suelo, sanitario de dos piezas, baldosas y/o azulejos beige, suelo de baldosas tipo guijarro, paredes grises, suelo de baldosas de cerámica, lavabo bajoencimera, suelo beige y ducha con puerta con bisagras
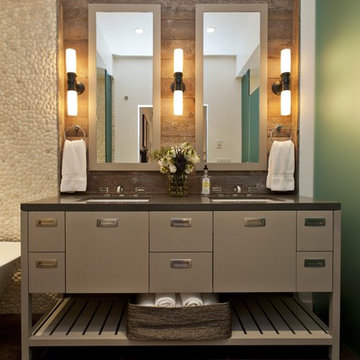
Master Bathroom Vanity. Custom vanity, reclaimed wood wall.
Imagen de cuarto de baño rural con lavabo bajoencimera, armarios con paneles lisos, puertas de armario grises, baldosas y/o azulejos marrones y suelo de baldosas tipo guijarro
Imagen de cuarto de baño rural con lavabo bajoencimera, armarios con paneles lisos, puertas de armario grises, baldosas y/o azulejos marrones y suelo de baldosas tipo guijarro
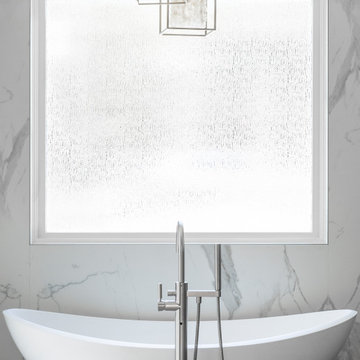
This elegant master bathroom features a freestanding soaking tub with three rock crystal pendants suspended above. The floor is in a textured grey porcelain tile and the walls are clad in a Calcutta marble looking engineered slab. For the window above the tub rain glass was added for privacy but still allows ample natural light to flow into the space.
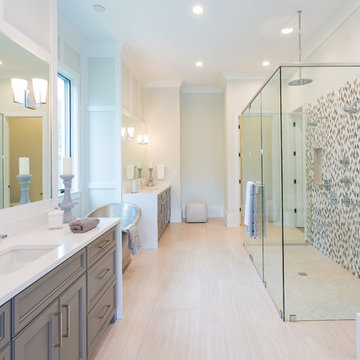
Diseño de cuarto de baño principal, doble y a medida clásico renovado grande con armarios con paneles empotrados, puertas de armario grises, bañera exenta, ducha abierta, baldosas y/o azulejos grises, suelo de baldosas tipo guijarro, paredes beige, suelo de baldosas de porcelana, lavabo bajoencimera, encimera de cuarzo compacto, suelo beige, ducha con puerta con bisagras y encimeras blancas
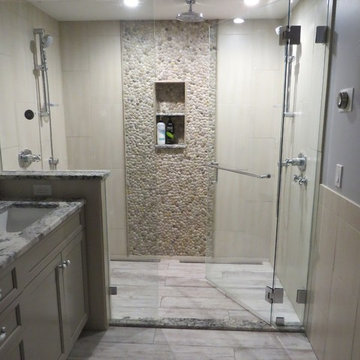
Photos by Robin Amorello, CKD CAPS
Ejemplo de cuarto de baño principal clásico renovado de tamaño medio con lavabo bajoencimera, armarios con paneles empotrados, puertas de armario grises, encimera de granito, ducha empotrada, sanitario de pared, baldosas y/o azulejos multicolor, suelo de baldosas tipo guijarro, paredes azules y suelo de baldosas de porcelana
Ejemplo de cuarto de baño principal clásico renovado de tamaño medio con lavabo bajoencimera, armarios con paneles empotrados, puertas de armario grises, encimera de granito, ducha empotrada, sanitario de pared, baldosas y/o azulejos multicolor, suelo de baldosas tipo guijarro, paredes azules y suelo de baldosas de porcelana
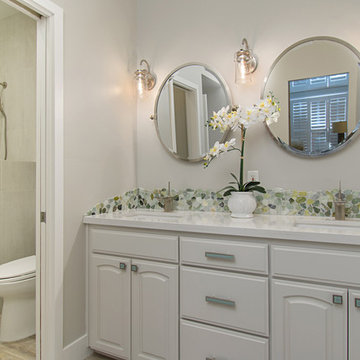
This gorgeous beach condo sits on the banks of the Pacific ocean in Solana Beach, CA. The previous design was dark, heavy and out of scale for the square footage of the space. We removed an outdated bulit in, a column that was not supporting and all the detailed trim work. We replaced it with white kitchen cabinets, continuous vinyl plank flooring and clean lines throughout. The entry was created by pulling the lower portion of the bookcases out past the wall to create a foyer. The shelves are open to both sides so the immediate view of the ocean is not obstructed. New patio sliders now open in the center to continue the view. The shiplap ceiling was updated with a fresh coat of paint and smaller LED can lights. The bookcases are the inspiration color for the entire design. Sea glass green, the color of the ocean, is sprinkled throughout the home. The fireplace is now a sleek contemporary feel with a tile surround. The mantel is made from old barn wood. A very special slab of quartzite was used for the bookcase counter, dining room serving ledge and a shelf in the laundry room. The kitchen is now white and bright with glass tile that reflects the colors of the water. The hood and floating shelves have a weathered finish to reflect drift wood. The laundry room received a face lift starting with new moldings on the door, fresh paint, a rustic cabinet and a stone shelf. The guest bathroom has new white tile with a beachy mosaic design and a fresh coat of paint on the vanity. New hardware, sinks, faucets, mirrors and lights finish off the design. The master bathroom used to be open to the bedroom. We added a wall with a barn door for privacy. The shower has been opened up with a beautiful pebble tile water fall. The pebbles are repeated on the vanity with a natural edge finish. The vanity received a fresh paint job, new hardware, faucets, sinks, mirrors and lights. The guest bedroom has a custom double bunk with reading lamps for the kiddos. This space now reflects the community it is in, and we have brought the beach inside.
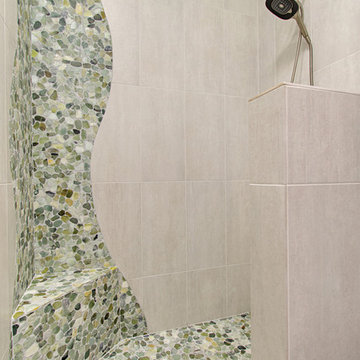
This gorgeous beach condo sits on the banks of the Pacific ocean in Solana Beach, CA. The previous design was dark, heavy and out of scale for the square footage of the space. We removed an outdated bulit in, a column that was not supporting and all the detailed trim work. We replaced it with white kitchen cabinets, continuous vinyl plank flooring and clean lines throughout. The entry was created by pulling the lower portion of the bookcases out past the wall to create a foyer. The shelves are open to both sides so the immediate view of the ocean is not obstructed. New patio sliders now open in the center to continue the view. The shiplap ceiling was updated with a fresh coat of paint and smaller LED can lights. The bookcases are the inspiration color for the entire design. Sea glass green, the color of the ocean, is sprinkled throughout the home. The fireplace is now a sleek contemporary feel with a tile surround. The mantel is made from old barn wood. A very special slab of quartzite was used for the bookcase counter, dining room serving ledge and a shelf in the laundry room. The kitchen is now white and bright with glass tile that reflects the colors of the water. The hood and floating shelves have a weathered finish to reflect drift wood. The laundry room received a face lift starting with new moldings on the door, fresh paint, a rustic cabinet and a stone shelf. The guest bathroom has new white tile with a beachy mosaic design and a fresh coat of paint on the vanity. New hardware, sinks, faucets, mirrors and lights finish off the design. The master bathroom used to be open to the bedroom. We added a wall with a barn door for privacy. The shower has been opened up with a beautiful pebble tile water fall. The pebbles are repeated on the vanity with a natural edge finish. The vanity received a fresh paint job, new hardware, faucets, sinks, mirrors and lights. The guest bedroom has a custom double bunk with reading lamps for the kiddos. This space now reflects the community it is in, and we have brought the beach inside.
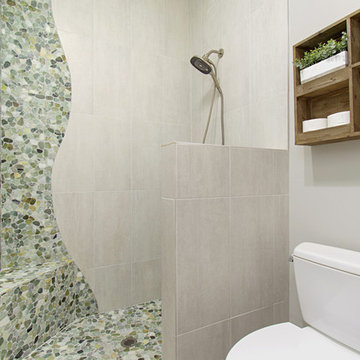
This gorgeous beach condo sits on the banks of the Pacific ocean in Solana Beach, CA. The previous design was dark, heavy and out of scale for the square footage of the space. We removed an outdated bulit in, a column that was not supporting and all the detailed trim work. We replaced it with white kitchen cabinets, continuous vinyl plank flooring and clean lines throughout. The entry was created by pulling the lower portion of the bookcases out past the wall to create a foyer. The shelves are open to both sides so the immediate view of the ocean is not obstructed. New patio sliders now open in the center to continue the view. The shiplap ceiling was updated with a fresh coat of paint and smaller LED can lights. The bookcases are the inspiration color for the entire design. Sea glass green, the color of the ocean, is sprinkled throughout the home. The fireplace is now a sleek contemporary feel with a tile surround. The mantel is made from old barn wood. A very special slab of quartzite was used for the bookcase counter, dining room serving ledge and a shelf in the laundry room. The kitchen is now white and bright with glass tile that reflects the colors of the water. The hood and floating shelves have a weathered finish to reflect drift wood. The laundry room received a face lift starting with new moldings on the door, fresh paint, a rustic cabinet and a stone shelf. The guest bathroom has new white tile with a beachy mosaic design and a fresh coat of paint on the vanity. New hardware, sinks, faucets, mirrors and lights finish off the design. The master bathroom used to be open to the bedroom. We added a wall with a barn door for privacy. The shower has been opened up with a beautiful pebble tile water fall. The pebbles are repeated on the vanity with a natural edge finish. The vanity received a fresh paint job, new hardware, faucets, sinks, mirrors and lights. The guest bedroom has a custom double bunk with reading lamps for the kiddos. This space now reflects the community it is in, and we have brought the beach inside.
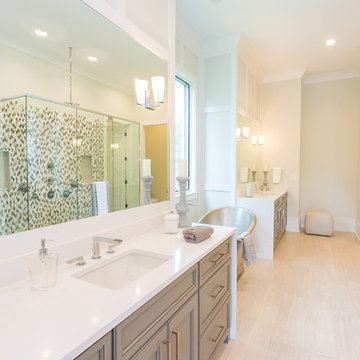
Modelo de cuarto de baño principal, doble y a medida tradicional renovado grande con armarios con paneles empotrados, puertas de armario grises, bañera exenta, ducha abierta, baldosas y/o azulejos grises, suelo de baldosas tipo guijarro, paredes beige, suelo de baldosas de porcelana, lavabo bajoencimera, encimera de cuarzo compacto, suelo beige, ducha con puerta con bisagras y encimeras blancas
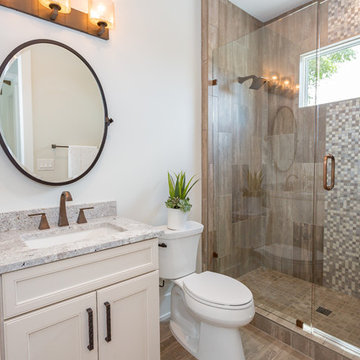
Ejemplo de cuarto de baño doble y a medida clásico renovado grande con armarios con paneles empotrados, puertas de armario grises, bañera exenta, combinación de ducha y bañera, baldosas y/o azulejos grises, suelo de baldosas tipo guijarro, paredes beige, suelo de baldosas de porcelana, aseo y ducha, lavabo bajoencimera, encimera de cuarzo compacto, suelo beige, ducha con cortina y encimeras blancas
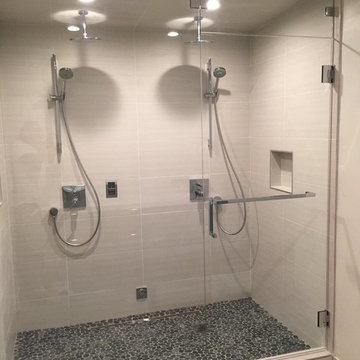
Ejemplo de cuarto de baño principal de estilo americano de tamaño medio con baldosas y/o azulejos blancos, armarios con paneles lisos, puertas de armario grises, ducha empotrada, sanitario de una pieza, suelo de baldosas tipo guijarro, paredes beige, suelo de madera clara, lavabo bajoencimera y encimera de acrílico
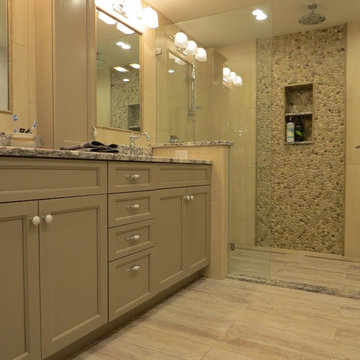
Photos by Robin Amorello, CKD CAPS
Imagen de cuarto de baño principal tradicional renovado de tamaño medio con lavabo bajoencimera, armarios con paneles empotrados, puertas de armario grises, encimera de granito, ducha empotrada, sanitario de pared, baldosas y/o azulejos multicolor, suelo de baldosas tipo guijarro, paredes azules y suelo de baldosas de porcelana
Imagen de cuarto de baño principal tradicional renovado de tamaño medio con lavabo bajoencimera, armarios con paneles empotrados, puertas de armario grises, encimera de granito, ducha empotrada, sanitario de pared, baldosas y/o azulejos multicolor, suelo de baldosas tipo guijarro, paredes azules y suelo de baldosas de porcelana
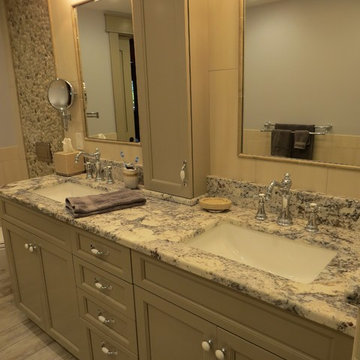
Photos by Robin Amorello, CKD CAPS
Foto de cuarto de baño principal clásico renovado de tamaño medio con lavabo bajoencimera, armarios con paneles empotrados, puertas de armario grises, encimera de granito, ducha empotrada, sanitario de pared, baldosas y/o azulejos multicolor, suelo de baldosas tipo guijarro, paredes azules y suelo de baldosas de porcelana
Foto de cuarto de baño principal clásico renovado de tamaño medio con lavabo bajoencimera, armarios con paneles empotrados, puertas de armario grises, encimera de granito, ducha empotrada, sanitario de pared, baldosas y/o azulejos multicolor, suelo de baldosas tipo guijarro, paredes azules y suelo de baldosas de porcelana
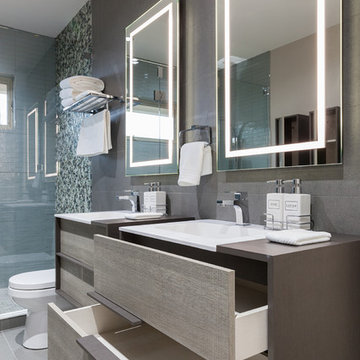
Photography by Christi Nielsen
Modelo de cuarto de baño principal contemporáneo de tamaño medio con armarios con paneles lisos, puertas de armario grises, ducha empotrada, sanitario de una pieza, baldosas y/o azulejos grises, baldosas y/o azulejos blancos, suelo de baldosas tipo guijarro, paredes grises, suelo de baldosas de porcelana, lavabo encastrado y encimera de cemento
Modelo de cuarto de baño principal contemporáneo de tamaño medio con armarios con paneles lisos, puertas de armario grises, ducha empotrada, sanitario de una pieza, baldosas y/o azulejos grises, baldosas y/o azulejos blancos, suelo de baldosas tipo guijarro, paredes grises, suelo de baldosas de porcelana, lavabo encastrado y encimera de cemento
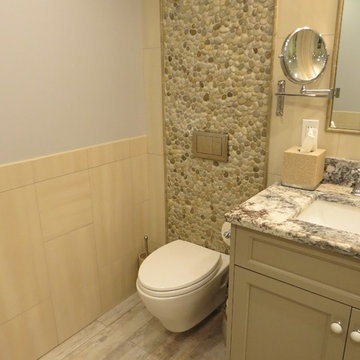
Photos by Robin Amorello, CKD CAPS
Imagen de cuarto de baño principal tradicional renovado de tamaño medio con lavabo bajoencimera, armarios con paneles empotrados, puertas de armario grises, encimera de granito, ducha empotrada, sanitario de pared, baldosas y/o azulejos multicolor, suelo de baldosas tipo guijarro, paredes azules y suelo de baldosas de porcelana
Imagen de cuarto de baño principal tradicional renovado de tamaño medio con lavabo bajoencimera, armarios con paneles empotrados, puertas de armario grises, encimera de granito, ducha empotrada, sanitario de pared, baldosas y/o azulejos multicolor, suelo de baldosas tipo guijarro, paredes azules y suelo de baldosas de porcelana
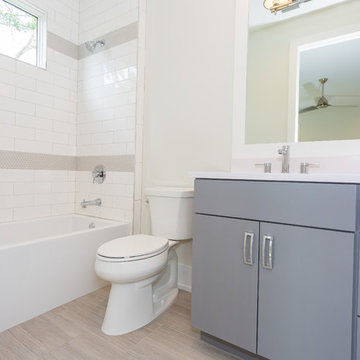
Ejemplo de cuarto de baño doble y a medida tradicional renovado grande con armarios con paneles empotrados, puertas de armario grises, bañera exenta, combinación de ducha y bañera, baldosas y/o azulejos grises, suelo de baldosas tipo guijarro, paredes beige, suelo de baldosas de porcelana, aseo y ducha, lavabo bajoencimera, encimera de cuarzo compacto, suelo beige, ducha con cortina y encimeras blancas
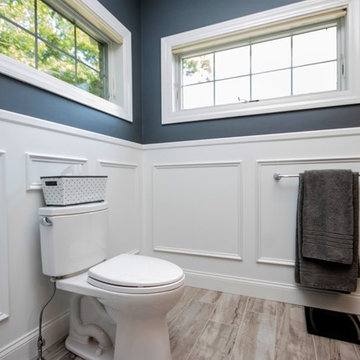
Bathroom Design by Scott Trainor of Cypress Design Co
Photography by Jessica Pohl
Imagen de cuarto de baño principal clásico renovado grande con armarios con paneles empotrados, puertas de armario grises, ducha a ras de suelo, sanitario de dos piezas, baldosas y/o azulejos beige, suelo de baldosas tipo guijarro, paredes grises, suelo de baldosas de cerámica, lavabo bajoencimera, suelo beige y ducha con puerta con bisagras
Imagen de cuarto de baño principal clásico renovado grande con armarios con paneles empotrados, puertas de armario grises, ducha a ras de suelo, sanitario de dos piezas, baldosas y/o azulejos beige, suelo de baldosas tipo guijarro, paredes grises, suelo de baldosas de cerámica, lavabo bajoencimera, suelo beige y ducha con puerta con bisagras
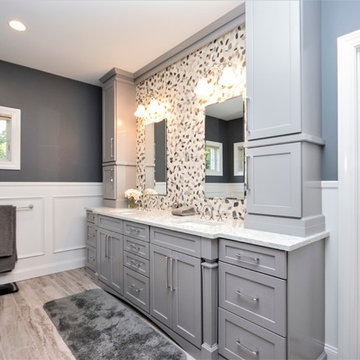
Bathroom Design by Scott Trainor of Cypress Design Co
Photography by Jessica Pohl
Diseño de cuarto de baño principal clásico renovado grande con armarios con paneles empotrados, puertas de armario grises, ducha a ras de suelo, sanitario de dos piezas, baldosas y/o azulejos beige, suelo de baldosas tipo guijarro, paredes grises, suelo de baldosas de cerámica, lavabo bajoencimera, suelo beige y ducha con puerta con bisagras
Diseño de cuarto de baño principal clásico renovado grande con armarios con paneles empotrados, puertas de armario grises, ducha a ras de suelo, sanitario de dos piezas, baldosas y/o azulejos beige, suelo de baldosas tipo guijarro, paredes grises, suelo de baldosas de cerámica, lavabo bajoencimera, suelo beige y ducha con puerta con bisagras
148 ideas para cuartos de baño con puertas de armario grises y suelo de baldosas tipo guijarro
6