2.086 ideas para cuartos de baño con puertas de armario de madera oscura y todos los tratamientos de pared
Filtrar por
Presupuesto
Ordenar por:Popular hoy
81 - 100 de 2086 fotos
Artículo 1 de 3

Modern bathroom with feature Coral bay tiled wall.
Modelo de cuarto de baño principal, único, de pie y abovedado actual de tamaño medio con armarios con paneles lisos, puertas de armario de madera oscura, bañera esquinera, ducha esquinera, baldosas y/o azulejos verdes, baldosas y/o azulejos de porcelana, paredes blancas, suelo de baldosas de porcelana, lavabo tipo consola, encimera de cuarzo compacto, suelo beige, ducha con puerta corredera, encimeras blancas y machihembrado
Modelo de cuarto de baño principal, único, de pie y abovedado actual de tamaño medio con armarios con paneles lisos, puertas de armario de madera oscura, bañera esquinera, ducha esquinera, baldosas y/o azulejos verdes, baldosas y/o azulejos de porcelana, paredes blancas, suelo de baldosas de porcelana, lavabo tipo consola, encimera de cuarzo compacto, suelo beige, ducha con puerta corredera, encimeras blancas y machihembrado

Foto de cuarto de baño principal, a medida y doble campestre grande con paredes blancas, encimera de cuarzo compacto, ducha con puerta con bisagras, encimeras multicolor, papel pintado, armarios estilo shaker, puertas de armario de madera oscura, bañera exenta, ducha a ras de suelo, sanitario de una pieza, baldosas y/o azulejos blancos, baldosas y/o azulejos de cerámica, suelo de mármol y lavabo bajoencimera

Farmhouse bathroom with corner shower and decorative black and white accent bathroom tile floor and niche. Wood vanity and quartz countertop with matte black faucet and fixtures.

Twin Peaks House is a vibrant extension to a grand Edwardian homestead in Kensington.
Originally built in 1913 for a wealthy family of butchers, when the surrounding landscape was pasture from horizon to horizon, the homestead endured as its acreage was carved up and subdivided into smaller terrace allotments. Our clients discovered the property decades ago during long walks around their neighbourhood, promising themselves that they would buy it should the opportunity ever arise.
Many years later the opportunity did arise, and our clients made the leap. Not long after, they commissioned us to update the home for their family of five. They asked us to replace the pokey rear end of the house, shabbily renovated in the 1980s, with a generous extension that matched the scale of the original home and its voluminous garden.
Our design intervention extends the massing of the original gable-roofed house towards the back garden, accommodating kids’ bedrooms, living areas downstairs and main bedroom suite tucked away upstairs gabled volume to the east earns the project its name, duplicating the main roof pitch at a smaller scale and housing dining, kitchen, laundry and informal entry. This arrangement of rooms supports our clients’ busy lifestyles with zones of communal and individual living, places to be together and places to be alone.
The living area pivots around the kitchen island, positioned carefully to entice our clients' energetic teenaged boys with the aroma of cooking. A sculpted deck runs the length of the garden elevation, facing swimming pool, borrowed landscape and the sun. A first-floor hideout attached to the main bedroom floats above, vertical screening providing prospect and refuge. Neither quite indoors nor out, these spaces act as threshold between both, protected from the rain and flexibly dimensioned for either entertaining or retreat.
Galvanised steel continuously wraps the exterior of the extension, distilling the decorative heritage of the original’s walls, roofs and gables into two cohesive volumes. The masculinity in this form-making is balanced by a light-filled, feminine interior. Its material palette of pale timbers and pastel shades are set against a textured white backdrop, with 2400mm high datum adding a human scale to the raked ceilings. Celebrating the tension between these design moves is a dramatic, top-lit 7m high void that slices through the centre of the house. Another type of threshold, the void bridges the old and the new, the private and the public, the formal and the informal. It acts as a clear spatial marker for each of these transitions and a living relic of the home’s long history.
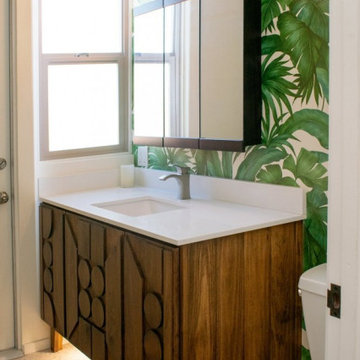
Custom-built, solid-wood vanity and quartz countertop.
Diseño de cuarto de baño principal, único y flotante retro pequeño con armarios tipo mueble, puertas de armario de madera oscura, sanitario de dos piezas, paredes multicolor, lavabo bajoencimera, encimera de cuarzo compacto, encimeras blancas y papel pintado
Diseño de cuarto de baño principal, único y flotante retro pequeño con armarios tipo mueble, puertas de armario de madera oscura, sanitario de dos piezas, paredes multicolor, lavabo bajoencimera, encimera de cuarzo compacto, encimeras blancas y papel pintado

Compact Guest Bathroom with stone tiled shower, birch paper on wall (right side) and freestanding vanities
Imagen de cuarto de baño único y de pie rústico pequeño con puertas de armario de madera oscura, ducha abierta, sanitario de dos piezas, baldosas y/o azulejos grises, baldosas y/o azulejos de piedra, suelo de baldosas tipo guijarro, lavabo bajoencimera, encimera de granito, suelo gris, ducha con puerta corredera, encimeras grises y papel pintado
Imagen de cuarto de baño único y de pie rústico pequeño con puertas de armario de madera oscura, ducha abierta, sanitario de dos piezas, baldosas y/o azulejos grises, baldosas y/o azulejos de piedra, suelo de baldosas tipo guijarro, lavabo bajoencimera, encimera de granito, suelo gris, ducha con puerta corredera, encimeras grises y papel pintado
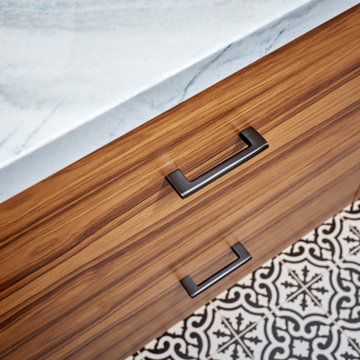
A node to mid-century modern style which can be very chic and trendy, as this style is heating up in many renovation projects. This bathroom remodel has elements that tend towards this leading trend. We love designing your spaces and putting a distinctive style for each client. Must see the before photos and layout of the space. Custom teak vanity cabinet
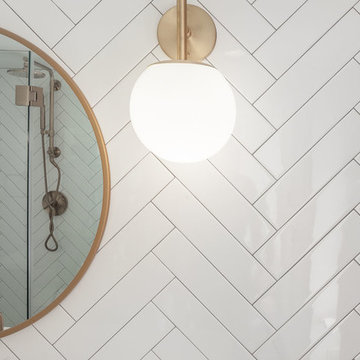
mid century modern bathroom design.
herringbone tiles, brick wall, cement floor tiles, gold fixtures, round mirror and globe scones.
corner shower with subway tiles and penny tiles.
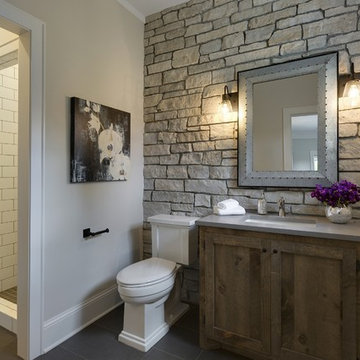
A Modern Farmhouse set in a prairie setting exudes charm and simplicity. Wrap around porches and copious windows make outdoor/indoor living seamless while the interior finishings are extremely high on detail. In floor heating under porcelain tile in the entire lower level, Fond du Lac stone mimicking an original foundation wall and rough hewn wood finishes contrast with the sleek finishes of carrera marble in the master and top of the line appliances and soapstone counters of the kitchen. This home is a study in contrasts, while still providing a completely harmonious aura.
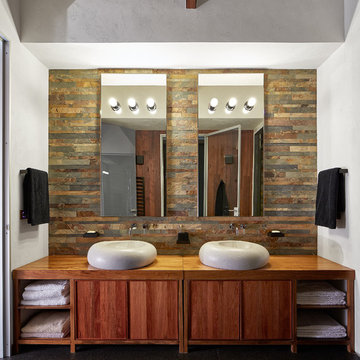
Архитектор, автор проекта – Дмитрий Позаренко;
Фото – Михаил Поморцев | Pro.Foto
Diseño de cuarto de baño actual de tamaño medio con armarios con paneles lisos, puertas de armario de madera oscura, baldosas y/o azulejos de piedra, paredes blancas, suelo de baldosas de porcelana, encimera de madera, lavabo sobreencimera, piedra y espejo con luz
Diseño de cuarto de baño actual de tamaño medio con armarios con paneles lisos, puertas de armario de madera oscura, baldosas y/o azulejos de piedra, paredes blancas, suelo de baldosas de porcelana, encimera de madera, lavabo sobreencimera, piedra y espejo con luz

Modelo de cuarto de baño principal, doble y a medida bohemio de tamaño medio con armarios estilo shaker, puertas de armario de madera oscura, bañera exenta, ducha esquinera, sanitario de dos piezas, baldosas y/o azulejos grises, baldosas y/o azulejos de mármol, paredes negras, suelo de mármol, lavabo bajoencimera, encimera de cuarcita, suelo gris, ducha con puerta con bisagras, encimeras blancas, cuarto de baño y boiserie

New Generation MCM
Location: Lake Oswego, OR
Type: Remodel
Credits
Design: Matthew O. Daby - M.O.Daby Design
Interior design: Angela Mechaley - M.O.Daby Design
Construction: Oregon Homeworks
Photography: KLIK Concepts

By removing the tall towers on both sides of the vanity and keeping the shelves open below, we were able to work with the existing vanity. It was refinished and received a marble top and backsplash as well as new sinks and faucets. We used a long, wide mirror to keep the face feeling as bright and light as possible and to reflect the pretty view from the window above the freestanding tub.
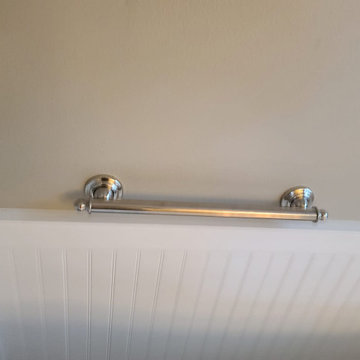
Ejemplo de cuarto de baño principal, doble y a medida campestre de tamaño medio con puertas de armario de madera oscura, bañera exenta, sanitario de una pieza, paredes beige, suelo de baldosas de porcelana, lavabo encastrado, encimera de azulejos, suelo beige, cuarto de baño y boiserie

Ejemplo de cuarto de baño doble y de pie de estilo americano grande con bañera empotrada, combinación de ducha y bañera, sanitario de una pieza, baldosas y/o azulejos azules, baldosas y/o azulejos de cerámica, paredes beige, suelo de baldosas de cerámica, lavabo bajoencimera, suelo beige, ducha con cortina, encimeras blancas, banco de ducha, machihembrado, machihembrado, puertas de armario de madera oscura y encimera de granito

Situated on prime waterfront slip, the Pine Tree House could float we used so much wood.
This project consisted of a complete package. Built-In lacquer wall unit with custom cabinetry & LED lights, walnut floating vanities, credenzas, walnut slat wood bar with antique mirror backing.

Modelo de cuarto de baño principal, doble y a medida retro de tamaño medio con armarios con paneles lisos, puertas de armario de madera oscura, ducha a ras de suelo, sanitario de una pieza, baldosas y/o azulejos grises, baldosas y/o azulejos de porcelana, paredes blancas, suelo de baldosas de porcelana, lavabo bajoencimera, encimera de cuarzo compacto, suelo gris, ducha abierta, encimeras blancas, hornacina y madera

Foto de cuarto de baño principal, doble, de pie y abovedado tradicional grande con armarios estilo shaker, puertas de armario de madera oscura, bañera exenta, ducha empotrada, baldosas y/o azulejos blancos, paredes beige, suelo de baldosas de cerámica, lavabo bajoencimera, encimera de cuarzo compacto, suelo beige, ducha con puerta con bisagras, encimeras grises, banco de ducha y boiserie

Foto de cuarto de baño único y flotante moderno pequeño con armarios con paneles lisos, puertas de armario de madera oscura, bañera empotrada, combinación de ducha y bañera, sanitario de pared, baldosas y/o azulejos blancos, baldosas y/o azulejos de cemento, paredes blancas, suelo de pizarra, lavabo integrado, encimera de acrílico, suelo gris, ducha con puerta corredera, encimeras blancas y hornacina

For the primary bathroom, we played with pattern and kept the floors neutral, but incorporated patterned tiles to the entire back wall. We added a soaking tub and enclosed shower with a glass door. A reeded vanity and board and batten on the walls were added for texture, along with a stacked quartz countertop. Lastly, we balanced it all out with champagne bronze hardware and sconces for a sophisticated feel.
2.086 ideas para cuartos de baño con puertas de armario de madera oscura y todos los tratamientos de pared
5