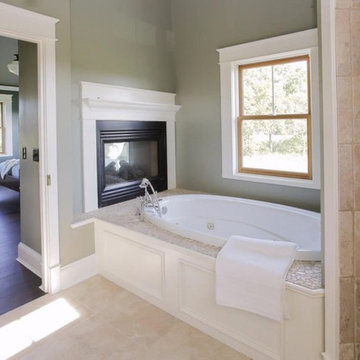590 ideas para cuartos de baño con puertas de armario de madera oscura y suelo de madera oscura
Filtrar por
Presupuesto
Ordenar por:Popular hoy
61 - 80 de 590 fotos
Artículo 1 de 3
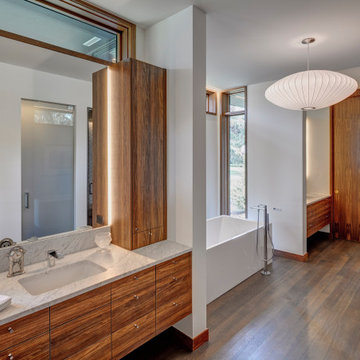
Jim Haefner Photography
Foto de cuarto de baño único y flotante contemporáneo con armarios con paneles lisos, puertas de armario de madera oscura, bañera exenta, paredes blancas, suelo de madera oscura, lavabo bajoencimera, suelo marrón y encimeras grises
Foto de cuarto de baño único y flotante contemporáneo con armarios con paneles lisos, puertas de armario de madera oscura, bañera exenta, paredes blancas, suelo de madera oscura, lavabo bajoencimera, suelo marrón y encimeras grises
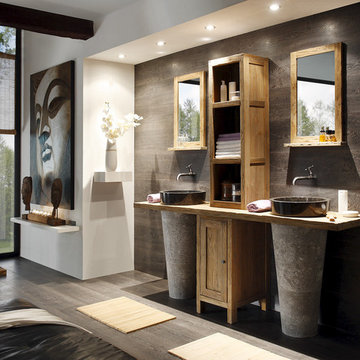
Ejemplo de cuarto de baño de estilo zen de tamaño medio con armarios con rebordes decorativos, puertas de armario de madera oscura, suelo de madera oscura, lavabo sobreencimera y encimera de madera
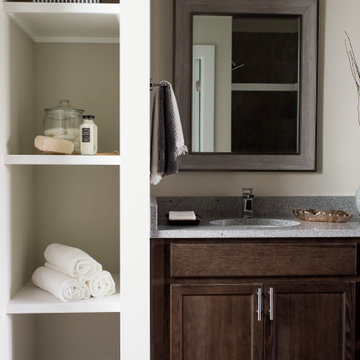
Dark kitchen cabinets, a glossy fireplace, metal lights, foliage-printed wallpaper; and warm-hued upholstery — this new build-home is a balancing act of dark colors with sunlit interiors.
Project completed by Wendy Langston's Everything Home interior design firm, which serves Carmel, Zionsville, Fishers, Westfield, Noblesville, and Indianapolis.
For more about Everything Home, click here: https://everythinghomedesigns.com/
To learn more about this project, click here:
https://everythinghomedesigns.com/portfolio/urban-living-project/
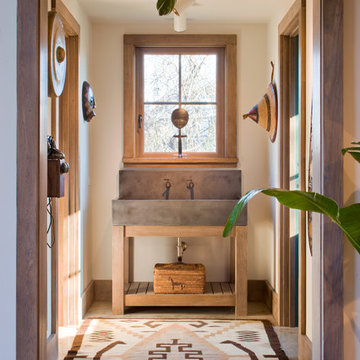
Photo Credit: Warren Jagger
Foto de cuarto de baño principal de estilo americano de tamaño medio con paredes blancas, suelo de madera oscura, puertas de armario de madera oscura, lavabo de seno grande y armarios abiertos
Foto de cuarto de baño principal de estilo americano de tamaño medio con paredes blancas, suelo de madera oscura, puertas de armario de madera oscura, lavabo de seno grande y armarios abiertos

A light filled master bath with a vaulted ceiling is located at the second floor gable end. The vibrant greens and earthy browns of the landscape are mimicked with interior material selections.
Photography: Jeffrey Totaro

Our Boulder studio gave this beautiful home a stunning makeover with thoughtful and balanced use of colors, patterns, and textures to create a harmonious vibe. Following our holistic design approach, we added mirrors, artworks, decor, and accessories that easily blend into the architectural design. Beautiful purple chairs in the dining area add an attractive pop, just like the deep pink sofas in the living room. The home bar is designed as a classy, sophisticated space with warm wood tones and elegant bar chairs perfect for entertaining. A dashing home theatre and hot sauna complete this home, making it a luxurious retreat!
---
Joe McGuire Design is an Aspen and Boulder interior design firm bringing a uniquely holistic approach to home interiors since 2005.
For more about Joe McGuire Design, see here: https://www.joemcguiredesign.com/
To learn more about this project, see here:
https://www.joemcguiredesign.com/greenwood-preserve
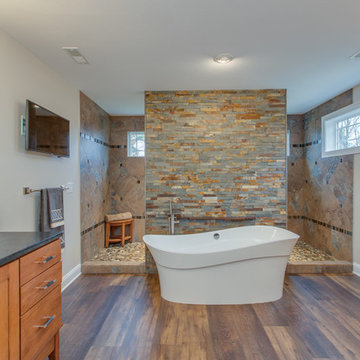
These beautiful bathrooms were designed by Cathy from our Nashua showroom. The half bathroom features a shaker cabinet door in a matte black finish, granite countertops and an ingenious sliding mirror that covers the window when in use! The master bath features maple stained double vanities with granite countertops and an open-concept, walk-in shower.
Half Bath Cabinets: Showplace Lexington 275
Finish: Cherry Matte Black
Master Bath Cabinets: Showplace Pendleton 275
Finish: Maple Autumn Satin
Countertops: Granite
Half Bath Color: Solarius
Master Bath Color: Antique Black
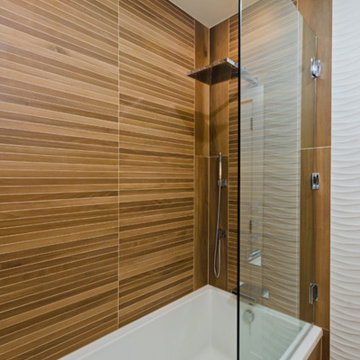
Ejemplo de cuarto de baño principal moderno de tamaño medio con armarios con paneles lisos, puertas de armario de madera oscura, ducha empotrada, paredes blancas, suelo de madera oscura, lavabo sobreencimera y encimera de cuarzo compacto
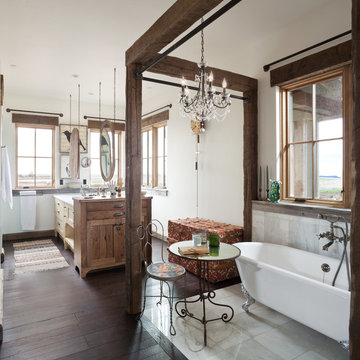
Modelo de cuarto de baño principal rural grande con puertas de armario de madera oscura, bañera con patas, paredes blancas, suelo de madera oscura y armarios estilo shaker
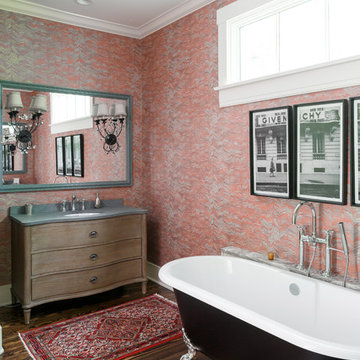
With a bold print wall covering by Zoffany Fabrics and Wallpapers, a striking claw foot tub, decorative sconces anchored on a stylish mirror, and a modern light fixture this master bath is the perfect combination of fresh and modern with historical inspiration.
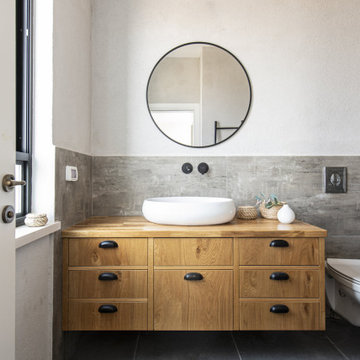
This 1952 home on Logan Square required a complete renovation. 123 Remodeling team gutted the whole place, changed room layouts, updated electrics to fit more appliances and better lighting, demolished kitchen wall to create an open concept. We've used a transitional style to incorporate older homes' charm with organic elements. A few grey shades, a white backsplash, and natural drops — this Chicago kitchen balances design beautifully.
The project was designed by the Chicago renovation company, 123 Remodeling - general contractors, kitchen & bathroom remodelers, and interior designers. Find out more works and schedule a free consultation and estimate on https://123remodeling.com/bathroom-remodeling-chicago/
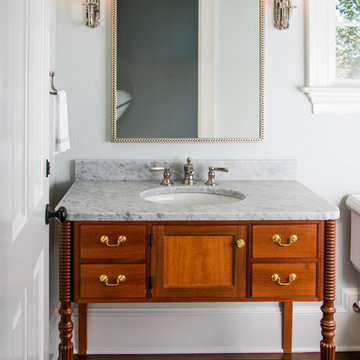
Foto de cuarto de baño tradicional con puertas de armario de madera oscura, paredes blancas, suelo de madera oscura, lavabo bajoencimera y armarios con rebordes decorativos
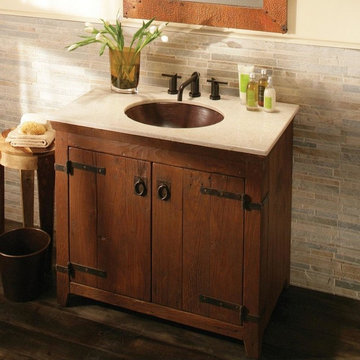
Grove Supply Inc. is proud to present this chestnut finished floor mount vanity, by Native Trails. The VNB361 is made from premium materials, this Floor Mount Vanity offers great function and value for your home. This fixture is part of Native Trails's decorative Americana Collection Collection, so make sure to check out other styles of fixtures to accessorize your room.
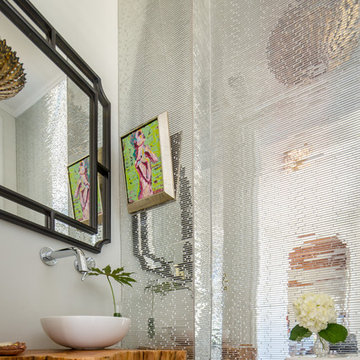
Steve Bracci
Ejemplo de cuarto de baño actual de tamaño medio con puertas de armario de madera oscura, sanitario de dos piezas, paredes blancas, suelo de madera oscura, aseo y ducha y lavabo sobreencimera
Ejemplo de cuarto de baño actual de tamaño medio con puertas de armario de madera oscura, sanitario de dos piezas, paredes blancas, suelo de madera oscura, aseo y ducha y lavabo sobreencimera
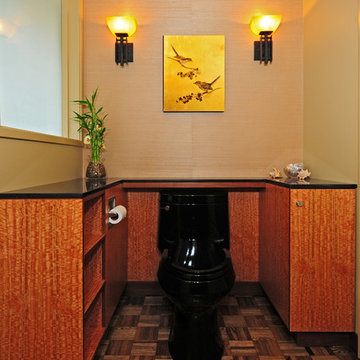
Imagen de cuarto de baño principal de estilo zen con lavabo sobreencimera, armarios abiertos, puertas de armario de madera oscura, encimera de granito, sanitario de dos piezas, paredes beige y suelo de madera oscura

These clients hired us to renovate their long and narrow bathroom with a dysfunctional design. Along with creating a more functional layout, our clients wanted a walk-in shower, a separate bathtub, and a double vanity. Already working with tight space, we got creative and were able to widen the bathroom by 30 inches. This additional space allowed us to install a wet area, rather than a small, separate shower, which works perfectly to prevent the rest of the bathroom from getting soaked when their youngest child plays and splashes in the bath.
Our clients wanted an industrial-contemporary style, with clean lines and refreshing colors. To ensure the bathroom was cohesive with the rest of their home (a timber frame mountain-inspired home located in northern New Hampshire), we decided to mix a few complementary elements to get the look of their dreams. The shower and bathtub boast industrial-inspired oil-rubbed bronze hardware, and the light contemporary ceramic garden seat brightens up the space while providing the perfect place to sit during bath time. We chose river rock tile for the wet area, which seamlessly contrasts against the rustic wood-like tile. And finally, we merged both rustic and industrial-contemporary looks through the vanity using rustic cabinets and mirror frames as well as “industrial” Edison bulb lighting.
Project designed by Franconia interior designer Randy Trainor. She also serves the New Hampshire Ski Country, Lake Regions and Coast, including Lincoln, North Conway, and Bartlett.
For more about Randy Trainor, click here: https://crtinteriors.com/
To learn more about this project, click here: https://crtinteriors.com/mountain-bathroom/

Bagno Main
Diseño de cuarto de baño principal, doble y de pie mediterráneo extra grande con armarios abiertos, puertas de armario de madera oscura, bañera exenta, ducha abierta, sanitario de dos piezas, baldosas y/o azulejos rojos, baldosas y/o azulejos de terracota, paredes amarillas, suelo de madera oscura, lavabo sobreencimera, encimera de madera, suelo marrón, ducha abierta, encimeras marrones, madera y ladrillo
Diseño de cuarto de baño principal, doble y de pie mediterráneo extra grande con armarios abiertos, puertas de armario de madera oscura, bañera exenta, ducha abierta, sanitario de dos piezas, baldosas y/o azulejos rojos, baldosas y/o azulejos de terracota, paredes amarillas, suelo de madera oscura, lavabo sobreencimera, encimera de madera, suelo marrón, ducha abierta, encimeras marrones, madera y ladrillo
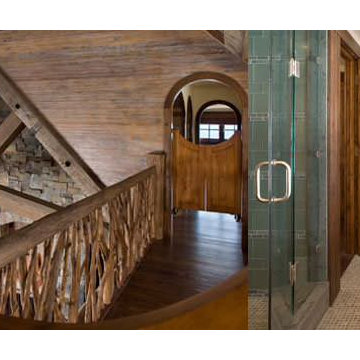
Architects Gullen's & Falotico
Bitterroot Builders
Bitterroot Timber Frames
Lynn Morgan Interiors
Imagen de cuarto de baño principal rústico extra grande con armarios con paneles lisos, puertas de armario de madera oscura, bañera con patas, ducha abierta, sanitario de una pieza, baldosas y/o azulejos beige, losas de piedra, paredes beige, suelo de madera oscura, lavabo encastrado y encimera de granito
Imagen de cuarto de baño principal rústico extra grande con armarios con paneles lisos, puertas de armario de madera oscura, bañera con patas, ducha abierta, sanitario de una pieza, baldosas y/o azulejos beige, losas de piedra, paredes beige, suelo de madera oscura, lavabo encastrado y encimera de granito
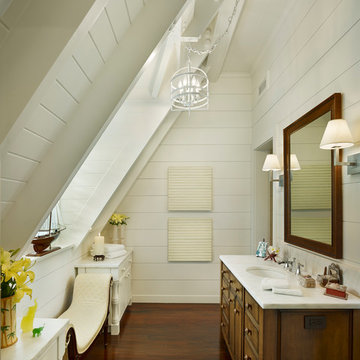
Ejemplo de cuarto de baño marinero con puertas de armario de madera oscura, paredes blancas, lavabo bajoencimera, suelo marrón, suelo de madera oscura, espejo con luz y armarios con paneles lisos
590 ideas para cuartos de baño con puertas de armario de madera oscura y suelo de madera oscura
4
