2.817 ideas para cuartos de baño con puertas de armario de madera oscura y paredes verdes
Filtrar por
Presupuesto
Ordenar por:Popular hoy
101 - 120 de 2817 fotos
Artículo 1 de 3
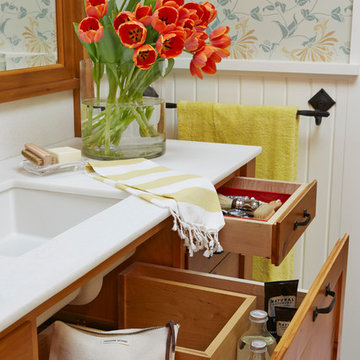
Architecture & Interior Design: David Heide Design Studio
Photos: Susan Gilmore Photography
Diseño de cuarto de baño principal clásico con armarios con paneles empotrados, puertas de armario de madera oscura, ducha empotrada, lavabo bajoencimera, encimera de mármol, paredes verdes y suelo de mármol
Diseño de cuarto de baño principal clásico con armarios con paneles empotrados, puertas de armario de madera oscura, ducha empotrada, lavabo bajoencimera, encimera de mármol, paredes verdes y suelo de mármol

Imagen de cuarto de baño a medida clásico pequeño con armarios tipo vitrina, puertas de armario de madera oscura, ducha a ras de suelo, sanitario de una pieza, baldosas y/o azulejos de piedra, paredes verdes, suelo de madera oscura, aseo y ducha, lavabo con pedestal, encimera de madera, ducha con puerta con bisagras, encimeras marrones, banco de ducha, vigas vistas y panelado
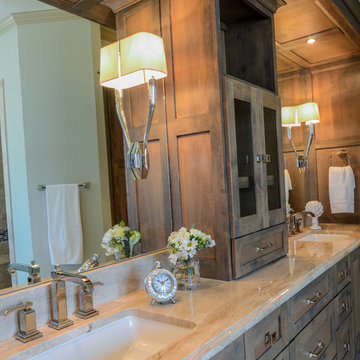
Roxanne Gutierrez
Ejemplo de cuarto de baño principal contemporáneo grande con lavabo bajoencimera, armarios estilo shaker, puertas de armario de madera oscura, encimera de mármol, bañera exenta, ducha abierta, sanitario de una pieza, baldosas y/o azulejos beige, baldosas y/o azulejos de piedra, paredes verdes y suelo de travertino
Ejemplo de cuarto de baño principal contemporáneo grande con lavabo bajoencimera, armarios estilo shaker, puertas de armario de madera oscura, encimera de mármol, bañera exenta, ducha abierta, sanitario de una pieza, baldosas y/o azulejos beige, baldosas y/o azulejos de piedra, paredes verdes y suelo de travertino
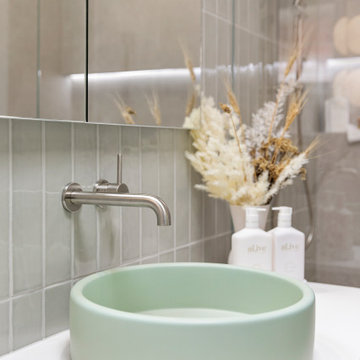
Bathrooms By Oldham were engaged to re-design and create a contemporary calming guest bathroom. We created this by using neutral large format tiles and a sage green subway feature wall. Warmth was added with the use of the timber vanity, warm strip lighting and wall sconce's. The arched shaving cabinet and pastel basin just added that extra luxury element. The bathroom was narrow so with the help of our Geberit in-wall cistern we maximised space.
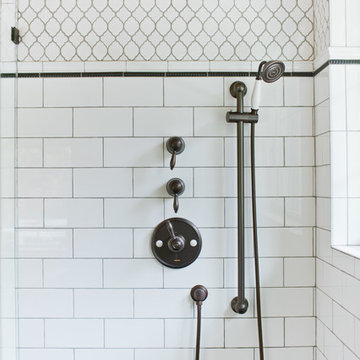
Imagen de cuarto de baño principal tradicional renovado de tamaño medio con armarios tipo mueble, puertas de armario de madera oscura, bañera exenta, ducha empotrada, sanitario de una pieza, baldosas y/o azulejos blancos, baldosas y/o azulejos de porcelana, paredes verdes, suelo de baldosas de porcelana, lavabo bajoencimera, encimera de cuarzo compacto, suelo multicolor, ducha con puerta con bisagras y encimeras blancas
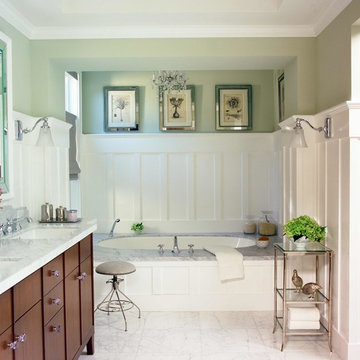
Ejemplo de cuarto de baño principal marinero con armarios con paneles lisos, puertas de armario de madera oscura, bañera encastrada, ducha empotrada, paredes verdes, suelo de mármol, lavabo encastrado, encimera de mármol, suelo blanco y encimeras blancas

Project Description:
Step into the embrace of nature with our latest bathroom design, "Jungle Retreat." This expansive bathroom is a harmonious fusion of luxury, functionality, and natural elements inspired by the lush greenery of the jungle.
Bespoke His and Hers Black Marble Porcelain Basins:
The focal point of the space is a his & hers bespoke black marble porcelain basin atop a 160cm double drawer basin unit crafted in Italy. The real wood veneer with fluted detailing adds a touch of sophistication and organic charm to the design.
Brushed Brass Wall-Mounted Basin Mixers:
Wall-mounted basin mixers in brushed brass with scrolled detailing on the handles provide a luxurious touch, creating a visual link to the inspiration drawn from the jungle. The juxtaposition of black marble and brushed brass adds a layer of opulence.
Jungle and Nature Inspiration:
The design draws inspiration from the jungle and nature, incorporating greens, wood elements, and stone components. The overall palette reflects the serenity and vibrancy found in natural surroundings.
Spacious Walk-In Shower:
A generously sized walk-in shower is a centrepiece, featuring tiled flooring and a rain shower. The design includes niches for toiletry storage, ensuring a clutter-free environment and adding functionality to the space.
Floating Toilet and Basin Unit:
Both the toilet and basin unit float above the floor, contributing to the contemporary and open feel of the bathroom. This design choice enhances the sense of space and allows for easy maintenance.
Natural Light and Large Window:
A large window allows ample natural light to flood the space, creating a bright and airy atmosphere. The connection with the outdoors brings an additional layer of tranquillity to the design.
Concrete Pattern Tiles in Green Tone:
Wall and floor tiles feature a concrete pattern in a calming green tone, echoing the lush foliage of the jungle. This choice not only adds visual interest but also contributes to the overall theme of nature.
Linear Wood Feature Tile Panel:
A linear wood feature tile panel, offset behind the basin unit, creates a cohesive and matching look. This detail complements the fluted front of the basin unit, harmonizing with the overall design.
"Jungle Retreat" is a testament to the seamless integration of luxury and nature, where bespoke craftsmanship meets organic inspiration. This bathroom invites you to unwind in a space that transcends the ordinary, offering a tranquil retreat within the comforts of your home.
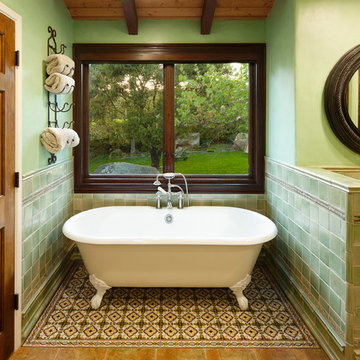
Photo by: Jim Bartsch
This Houzz project features the wide array of bathroom projects that Allen Construction has built and, where noted, designed over the years.
Allen Kitchen & Bath - the company's design-build division - works with clients to design the kitchen of their dreams within a tightly controlled budget. We’re there for you every step of the way, from initial sketches through welcoming you into your newly upgraded space. Combining both design and construction experts on one team helps us to minimize both budget and timelines for our clients. And our six phase design process is just one part of why we consistently earn rave reviews year after year.
Learn more about our process and design team at: http://design.buildallen.com
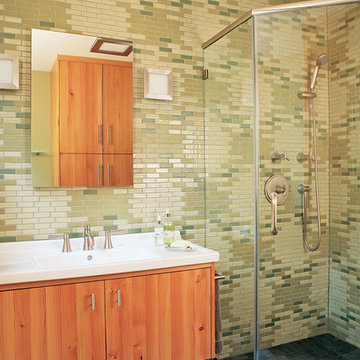
Photo by Sunset Books
Diseño de cuarto de baño tradicional renovado de tamaño medio con armarios con paneles lisos, puertas de armario de madera oscura, ducha esquinera, sanitario de dos piezas, baldosas y/o azulejos beige, baldosas y/o azulejos verdes, azulejos en listel, paredes verdes, suelo de pizarra, aseo y ducha, lavabo encastrado y encimera de azulejos
Diseño de cuarto de baño tradicional renovado de tamaño medio con armarios con paneles lisos, puertas de armario de madera oscura, ducha esquinera, sanitario de dos piezas, baldosas y/o azulejos beige, baldosas y/o azulejos verdes, azulejos en listel, paredes verdes, suelo de pizarra, aseo y ducha, lavabo encastrado y encimera de azulejos
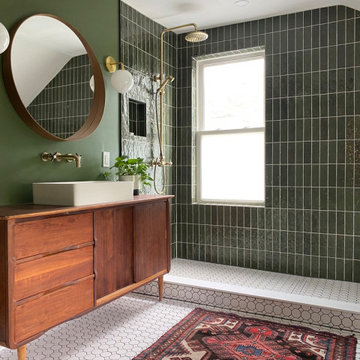
Mid-century modern inspired bathroom. Earthy with lots of texture and warmth.
Ejemplo de cuarto de baño principal, único y de pie retro de tamaño medio con puertas de armario de madera oscura, bañera con patas, ducha abierta, bidé, baldosas y/o azulejos verdes, baldosas y/o azulejos de cerámica, paredes verdes, suelo de azulejos de cemento, lavabo sobreencimera, suelo blanco, ducha abierta y banco de ducha
Ejemplo de cuarto de baño principal, único y de pie retro de tamaño medio con puertas de armario de madera oscura, bañera con patas, ducha abierta, bidé, baldosas y/o azulejos verdes, baldosas y/o azulejos de cerámica, paredes verdes, suelo de azulejos de cemento, lavabo sobreencimera, suelo blanco, ducha abierta y banco de ducha
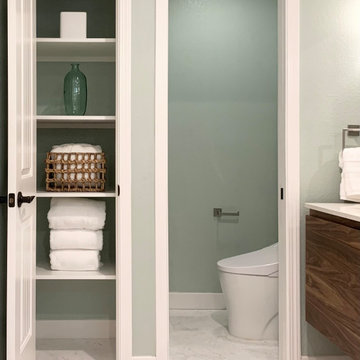
The use of textural stone and natural materials create a calm and restful sanctuary in this master bathroom.
Diseño de cuarto de baño principal, doble y flotante tradicional de tamaño medio con armarios tipo mueble, puertas de armario de madera oscura, ducha doble, bidé, baldosas y/o azulejos blancos, baldosas y/o azulejos de piedra, paredes verdes, suelo de baldosas de cerámica, lavabo bajoencimera, encimera de cuarzo compacto, suelo blanco, ducha con puerta con bisagras, encimeras blancas y cuarto de baño
Diseño de cuarto de baño principal, doble y flotante tradicional de tamaño medio con armarios tipo mueble, puertas de armario de madera oscura, ducha doble, bidé, baldosas y/o azulejos blancos, baldosas y/o azulejos de piedra, paredes verdes, suelo de baldosas de cerámica, lavabo bajoencimera, encimera de cuarzo compacto, suelo blanco, ducha con puerta con bisagras, encimeras blancas y cuarto de baño
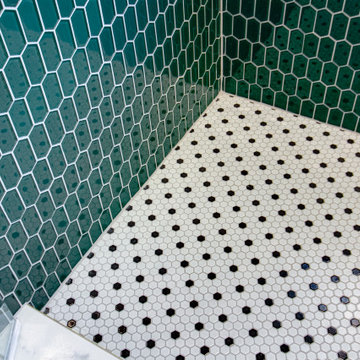
Leave the concrete jungle behind as you step into the serene colors of nature brought together in this couples shower spa. Luxurious Gold fixtures play against deep green picket fence tile and cool marble veining to calm, inspire and refresh your senses at the end of the day.

A two-bed, two-bath condo located in the Historic Capitol Hill neighborhood of Washington, DC was reimagined with the clean lined sensibilities and celebration of beautiful materials found in Mid-Century Modern designs. A soothing gray-green color palette sets the backdrop for cherry cabinetry and white oak floors. Specialty lighting, handmade tile, and a slate clad corner fireplace further elevate the space. A new Trex deck with cable railing system connects the home to the outdoors.

Diseño de cuarto de baño único y de pie tradicional renovado de tamaño medio con armarios con paneles empotrados, puertas de armario de madera oscura, ducha empotrada, sanitario de una pieza, baldosas y/o azulejos verdes, baldosas y/o azulejos de porcelana, paredes verdes, suelo de baldosas de porcelana, aseo y ducha, lavabo bajoencimera, encimera de cuarcita, suelo gris, ducha con puerta con bisagras y encimeras blancas
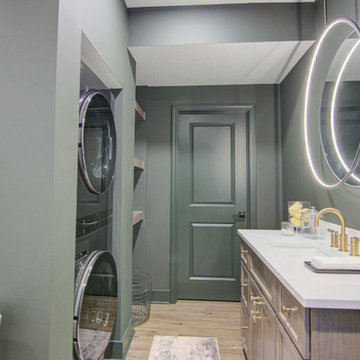
Our clients wanted a speakeasy vibe for their basement as they love to entertain. We achieved this look/feel with the dark moody paint color matched with the brick accent tile and beams. The clients have a big family, love to host and also have friends and family from out of town! The guest bedroom and bathroom was also a must for this space - they wanted their family and friends to have a beautiful and comforting stay with everything they would need! With the bathroom we did the shower with beautiful white subway tile. The fun LED mirror makes a statement with the custom vanity and fixtures that give it a pop. We installed the laundry machine and dryer in this space as well with some floating shelves. There is a booth seating and lounge area plus the seating at the bar area that gives this basement plenty of space to gather, eat, play games or cozy up! The home bar is great for any gathering and the added bedroom and bathroom make this the basement the perfect space!
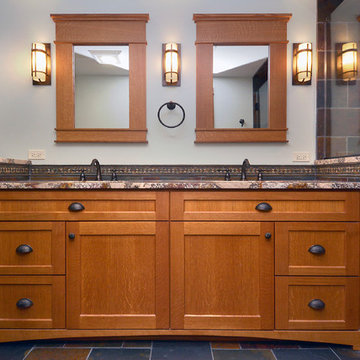
Photography by Mark Becker
Kivland Architects, Inc.
Imagen de cuarto de baño principal de estilo americano grande con armarios con paneles empotrados, puertas de armario de madera oscura, ducha empotrada, sanitario de dos piezas, baldosas y/o azulejos multicolor, baldosas y/o azulejos de piedra, paredes verdes, suelo de pizarra, lavabo bajoencimera y encimera de granito
Imagen de cuarto de baño principal de estilo americano grande con armarios con paneles empotrados, puertas de armario de madera oscura, ducha empotrada, sanitario de dos piezas, baldosas y/o azulejos multicolor, baldosas y/o azulejos de piedra, paredes verdes, suelo de pizarra, lavabo bajoencimera y encimera de granito
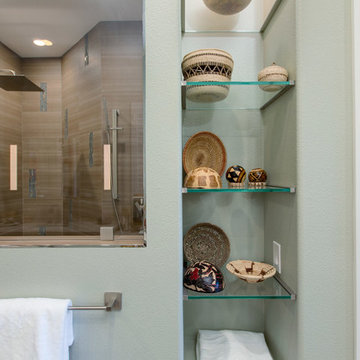
"When we decided to renovate our newly purchased home we hired TaylorPro, owned by Kerry Taylor. We were extremely happy with his work - in fact, I can't imagine being happier. Our new kitchen is just beautiful as is the master bath and updates to other parts of our house. We hired Kerry while we were still living in Boston so keeping in touch was critical and Kerry corresponded with us very frequently, including photos to keep us apprised of the status of the various projects. Of course if there was a question it was asked almost immediately and he was wonderful about suggesting less expensive alternatives when that made sense. Throughout the project it felt like Kerry was remodeling his own home. He was all about quality. The remodel was finished in the time frame that Kerry had promised and on target with our budget. We love our new home. I hear so many people complain about their contractor. Not me. I would hire him again in a heartbeat. If you hire Kerry and his team you'll see what I mean."
~ Lauren S, Client
Master Suite Remodel featuring Walnut Cabinetry and Walnut Doors. Rich porcelain tile shower . Signature Designs Kitchen Bath HighPoint Cabinetry.
Photos by Jon Upson
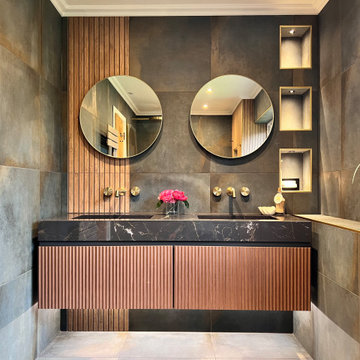
Project Description:
Step into the embrace of nature with our latest bathroom design, "Jungle Retreat." This expansive bathroom is a harmonious fusion of luxury, functionality, and natural elements inspired by the lush greenery of the jungle.
Bespoke His and Hers Black Marble Porcelain Basins:
The focal point of the space is a his & hers bespoke black marble porcelain basin atop a 160cm double drawer basin unit crafted in Italy. The real wood veneer with fluted detailing adds a touch of sophistication and organic charm to the design.
Brushed Brass Wall-Mounted Basin Mixers:
Wall-mounted basin mixers in brushed brass with scrolled detailing on the handles provide a luxurious touch, creating a visual link to the inspiration drawn from the jungle. The juxtaposition of black marble and brushed brass adds a layer of opulence.
Jungle and Nature Inspiration:
The design draws inspiration from the jungle and nature, incorporating greens, wood elements, and stone components. The overall palette reflects the serenity and vibrancy found in natural surroundings.
Spacious Walk-In Shower:
A generously sized walk-in shower is a centrepiece, featuring tiled flooring and a rain shower. The design includes niches for toiletry storage, ensuring a clutter-free environment and adding functionality to the space.
Floating Toilet and Basin Unit:
Both the toilet and basin unit float above the floor, contributing to the contemporary and open feel of the bathroom. This design choice enhances the sense of space and allows for easy maintenance.
Natural Light and Large Window:
A large window allows ample natural light to flood the space, creating a bright and airy atmosphere. The connection with the outdoors brings an additional layer of tranquillity to the design.
Concrete Pattern Tiles in Green Tone:
Wall and floor tiles feature a concrete pattern in a calming green tone, echoing the lush foliage of the jungle. This choice not only adds visual interest but also contributes to the overall theme of nature.
Linear Wood Feature Tile Panel:
A linear wood feature tile panel, offset behind the basin unit, creates a cohesive and matching look. This detail complements the fluted front of the basin unit, harmonizing with the overall design.
"Jungle Retreat" is a testament to the seamless integration of luxury and nature, where bespoke craftsmanship meets organic inspiration. This bathroom invites you to unwind in a space that transcends the ordinary, offering a tranquil retreat within the comforts of your home.
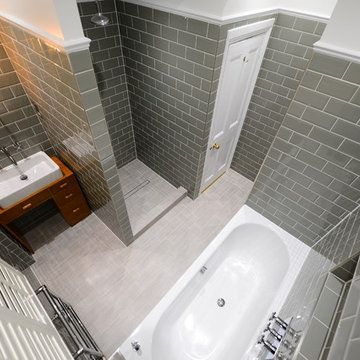
The second bathroom of the house, boasts the modern design of the walk-in shower, while also retaining a traditional feel in its' basin and cabinets.
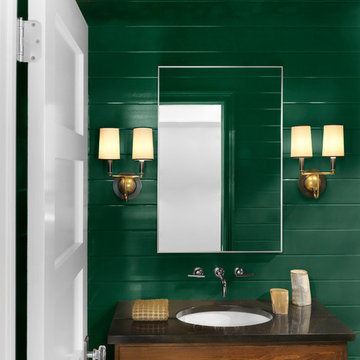
Alise O'Brien Photography
Foto de cuarto de baño rústico de tamaño medio con armarios tipo mueble, puertas de armario de madera oscura, paredes verdes, aseo y ducha y lavabo bajoencimera
Foto de cuarto de baño rústico de tamaño medio con armarios tipo mueble, puertas de armario de madera oscura, paredes verdes, aseo y ducha y lavabo bajoencimera
2.817 ideas para cuartos de baño con puertas de armario de madera oscura y paredes verdes
6