214 ideas para cuartos de baño con puertas de armario de madera oscura y encimeras verdes
Filtrar por
Presupuesto
Ordenar por:Popular hoy
161 - 180 de 214 fotos
Artículo 1 de 3
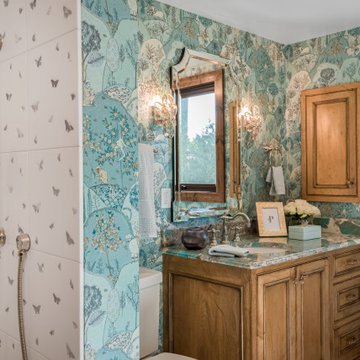
Imagen de cuarto de baño único y a medida tradicional renovado grande con armarios tipo mueble, puertas de armario de madera oscura, ducha empotrada, sanitario de dos piezas, baldosas y/o azulejos verdes, baldosas y/o azulejos de porcelana, paredes azules, suelo de baldosas de porcelana, aseo y ducha, lavabo bajoencimera, encimera de mármol, suelo blanco, ducha con puerta con bisagras y encimeras verdes

This antique dresser was given new purpose by implementing it as a bathroom vanity. Built into the wall, and custom tiled, this piece is the star against a green multi toned tiled bathroom wall with a flush mirror and black and gold sconces.
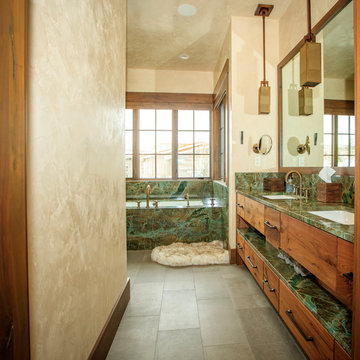
Imagen de cuarto de baño rústico con armarios con paneles lisos, puertas de armario de madera oscura, bañera encastrada sin remate, paredes beige, lavabo bajoencimera, suelo gris y encimeras verdes
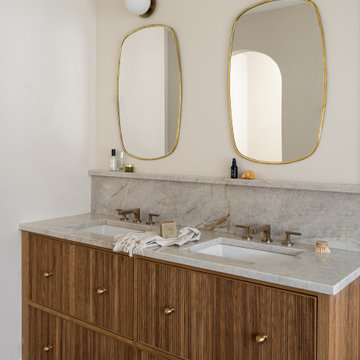
Foto de cuarto de baño principal, doble y a medida tradicional renovado de tamaño medio con armarios tipo mueble, puertas de armario de madera oscura, paredes blancas, suelo de azulejos de cemento, lavabo bajoencimera, encimera de cuarcita, suelo beige y encimeras verdes
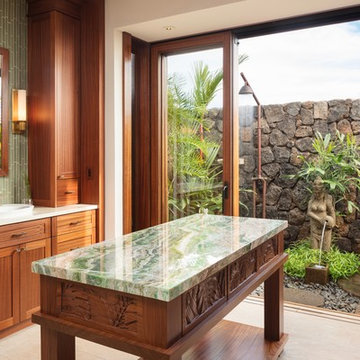
Foto de cuarto de baño exótico con armarios estilo shaker, puertas de armario de madera oscura, ducha doble, baldosas y/o azulejos verdes, paredes blancas, lavabo encastrado, suelo beige, ducha con puerta corredera y encimeras verdes
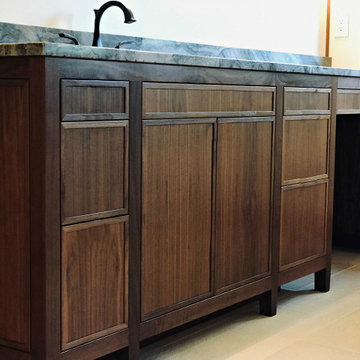
Foto de cuarto de baño principal retro grande con armarios tipo mueble, puertas de armario de madera oscura, suelo de baldosas de porcelana, lavabo bajoencimera, encimera de mármol, suelo blanco, paredes blancas y encimeras verdes

This custom home, sitting above the City within the hills of Corvallis, was carefully crafted with attention to the smallest detail. The homeowners came to us with a vision of their dream home, and it was all hands on deck between the G. Christianson team and our Subcontractors to create this masterpiece! Each room has a theme that is unique and complementary to the essence of the home, highlighted in the Swamp Bathroom and the Dogwood Bathroom. The home features a thoughtful mix of materials, using stained glass, tile, art, wood, and color to create an ambiance that welcomes both the owners and visitors with warmth. This home is perfect for these homeowners, and fits right in with the nature surrounding the home!
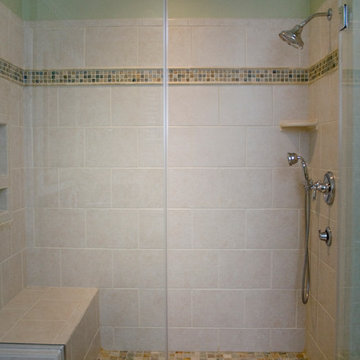
This beautiful spa-like bathroom was completed in the Spring of 2012. The relaxing greens and creams used in this master bath blend beautifully with the cherry cabinets and Uba Tuba granite countertops. The chrome fixtures bring sparkle to the room and stand out beautifully against the dark granite and cream tiles. The natural stone shower floor and accent strip add fabulous color to the space.
copyright 2012 marilyn peryer photograph
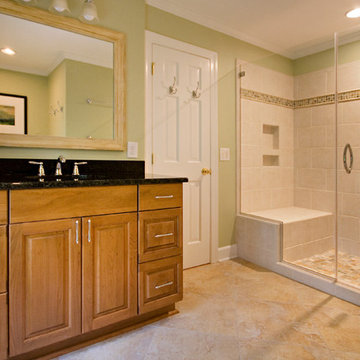
This beautiful spa-like bathroom was completed in the Spring of 2012. The relaxing greens and creams used in this master bath blend beautifully with the cherry cabinets and Uba Tuba granite countertops. The chrome fixtures bring sparkle to the room and stand out beautifully against the dark granite and cream tiles. The natural stone shower floor and accent strip add fabulous color to the space.
copyright 2012 marilyn peryer photograph
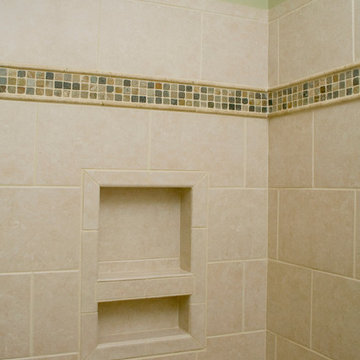
This beautiful spa-like bathroom was completed in the Spring of 2012. The relaxing greens and creams used in this master bath blend beautifully with the cherry cabinets and Uba Tuba granite countertops. The chrome fixtures bring sparkle to the room and stand out beautifully against the dark granite and cream tiles. The natural stone shower floor and accent strip add fabulous color to the space.
copyright 2012 marilyn peryer photograph
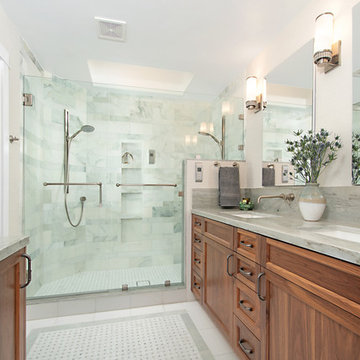
This master bath was remodeled with function and storage in mind. Craftsman style and timeless design using natural marble and quartzite for timeless appeal.
Preview First, Mark

Ejemplo de cuarto de baño principal, doble y flotante actual extra grande con armarios con paneles lisos, puertas de armario de madera oscura, bañera exenta, ducha abierta, baldosas y/o azulejos verdes, baldosas y/o azulejos de mármol, suelo de baldosas de cerámica, lavabo sobreencimera, encimera de mármol, suelo gris, ducha abierta, encimeras verdes y vigas vistas
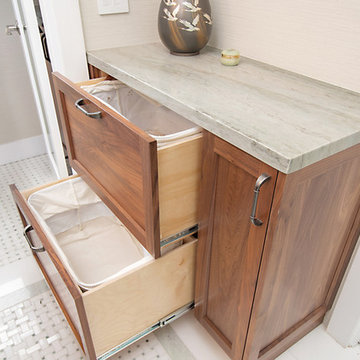
Preview First, Mark
Modelo de cuarto de baño principal de estilo americano de tamaño medio con armarios estilo shaker, puertas de armario de madera oscura, ducha doble, sanitario de una pieza, baldosas y/o azulejos verdes, baldosas y/o azulejos de mármol, paredes verdes, suelo de mármol, lavabo bajoencimera, encimera de cuarcita, suelo verde, ducha con puerta con bisagras y encimeras verdes
Modelo de cuarto de baño principal de estilo americano de tamaño medio con armarios estilo shaker, puertas de armario de madera oscura, ducha doble, sanitario de una pieza, baldosas y/o azulejos verdes, baldosas y/o azulejos de mármol, paredes verdes, suelo de mármol, lavabo bajoencimera, encimera de cuarcita, suelo verde, ducha con puerta con bisagras y encimeras verdes
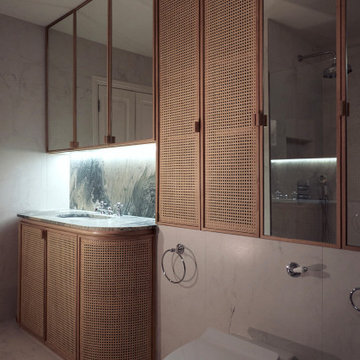
A series of light touch interventions within a Victorian terraced house in Kensington culminated with the refurbishment of the main bedroom ensuite. The existing bathroom was in need of renovation works that would benefit from key layout adjustments.
Great attention was given to the detailing of the new joinery elements in pursuit of a sumptuous and textured atmosphere. Two marble slabs were carefully sourced to clad the alcove bath and form the vanity splashback and counter. Woven rattan panels infill the oak framed cabinetry in a confluence of materials and techniques that dialogue with the pre-existing Victorian heritage.
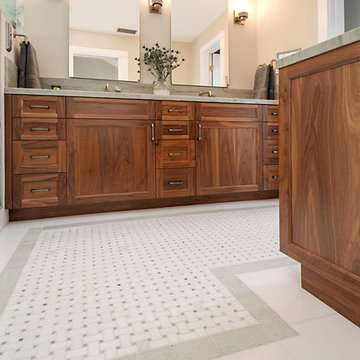
Preview First, Mark
Diseño de cuarto de baño principal de estilo americano de tamaño medio con armarios estilo shaker, puertas de armario de madera oscura, ducha doble, sanitario de una pieza, baldosas y/o azulejos verdes, baldosas y/o azulejos de mármol, paredes verdes, suelo de mármol, lavabo bajoencimera, encimera de cuarcita, suelo verde, ducha con puerta con bisagras y encimeras verdes
Diseño de cuarto de baño principal de estilo americano de tamaño medio con armarios estilo shaker, puertas de armario de madera oscura, ducha doble, sanitario de una pieza, baldosas y/o azulejos verdes, baldosas y/o azulejos de mármol, paredes verdes, suelo de mármol, lavabo bajoencimera, encimera de cuarcita, suelo verde, ducha con puerta con bisagras y encimeras verdes
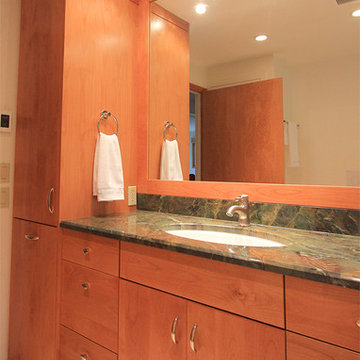
An undermount tub allowed us to install an easy to clean, beautiful granite deck which matches the vanity countertop. Unlike almost every drop-in tub, this tub is actually underneath the granite, which is perfect for keep water contained from the rain showerhead.
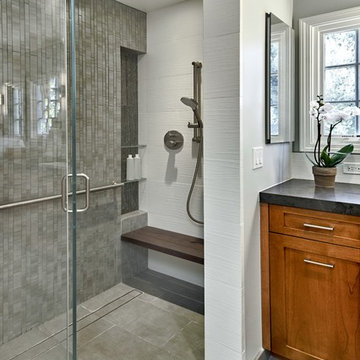
A curved tub tucks into a corner. The shower curtain attached to a flexible curtain track attached to the ceiling. Accoya moisture resistant wood soap ledge and floor step warm up the color scheme. A grab bear stretches to the the bath step, also serves as a towel bar
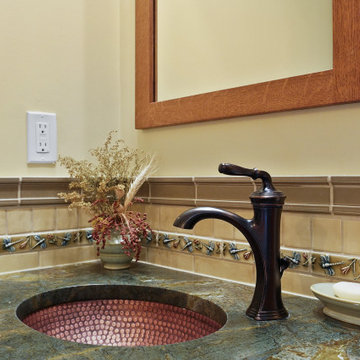
This custom home, sitting above the City within the hills of Corvallis, was carefully crafted with attention to the smallest detail. The homeowners came to us with a vision of their dream home, and it was all hands on deck between the G. Christianson team and our Subcontractors to create this masterpiece! Each room has a theme that is unique and complementary to the essence of the home, highlighted in the Swamp Bathroom and the Dogwood Bathroom. The home features a thoughtful mix of materials, using stained glass, tile, art, wood, and color to create an ambiance that welcomes both the owners and visitors with warmth. This home is perfect for these homeowners, and fits right in with the nature surrounding the home!
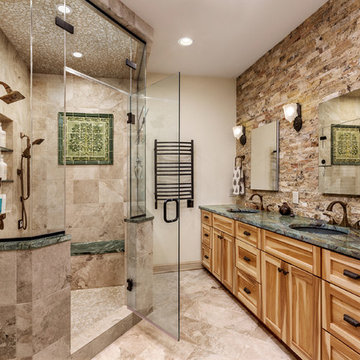
The angled steam shower and double vanity create a more efficient and inviting space. The various colors, textures and lines boldly contrast yet collectively combine to create a soothing space. Naturally finished hickory cabinetry by Plato Woodwork with flat panels captures another dimension requested by the client.
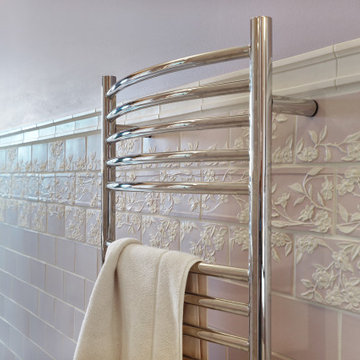
This custom home, sitting above the City within the hills of Corvallis, was carefully crafted with attention to the smallest detail. The homeowners came to us with a vision of their dream home, and it was all hands on deck between the G. Christianson team and our Subcontractors to create this masterpiece! Each room has a theme that is unique and complementary to the essence of the home, highlighted in the Swamp Bathroom and the Dogwood Bathroom. The home features a thoughtful mix of materials, using stained glass, tile, art, wood, and color to create an ambiance that welcomes both the owners and visitors with warmth. This home is perfect for these homeowners, and fits right in with the nature surrounding the home!
214 ideas para cuartos de baño con puertas de armario de madera oscura y encimeras verdes
9