15.679 ideas para cuartos de baño con puertas de armario de madera oscura
Filtrar por
Presupuesto
Ordenar por:Popular hoy
141 - 160 de 15.679 fotos
Artículo 1 de 3
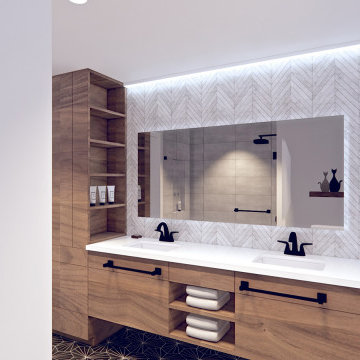
Ejemplo de cuarto de baño principal, doble y a medida vintage de tamaño medio con armarios con paneles lisos, puertas de armario de madera oscura, sanitario de una pieza, baldosas y/o azulejos blancos, paredes blancas, suelo de baldosas de porcelana, lavabo bajoencimera, encimera de cuarcita, suelo negro y encimeras blancas
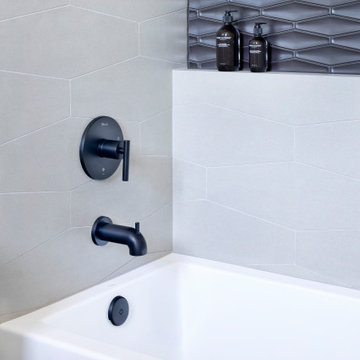
Ejemplo de cuarto de baño único y flotante minimalista de tamaño medio con armarios con paneles lisos, puertas de armario de madera oscura, bañera empotrada, combinación de ducha y bañera, sanitario de una pieza, baldosas y/o azulejos beige, baldosas y/o azulejos de cerámica, paredes beige, suelo de baldosas de cerámica, lavabo bajoencimera, encimera de cuarzo compacto, suelo beige, ducha con cortina, encimeras blancas y hornacina
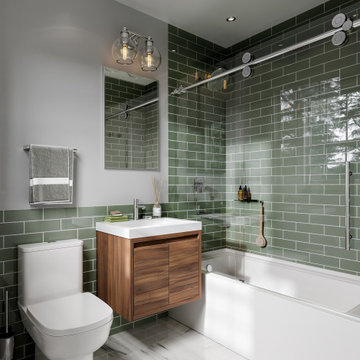
Modelo de cuarto de baño flotante y único moderno pequeño con puertas de armario de madera oscura

These clients have a high sense of design and have always built their own homes. They just downsized into a typical town home and needed this new space to stand out but also be accommodating of aging in place. The client, Jim, has a handful of challenges ahead of him with dealing with Parkinson and all of it symptoms. We optimized the shower, enlarging it by eliminating the tub and not using a shower door. We were able to do a curbless shower, reducing the likelihood of falling. We used larger tiles in the bathroom and shower but added the anti slip porcelain. I included a built-in seat in the shower and a stand-alone bench on the other side. We used a separate hand shower and easy to grab handles.
A natural palette peppered with some aqua and green breathes fresh, new life into a re-imagined UTC town home. Choosing materials and finishes that have higher contrast helps make the change from flooring to wall, as well as cabinet to counter, more obvious. Large glass wall tiles make the bathroom seem much larger. A flush installation of drywall to tile is easy on the eye while showing the attention to detail.
A modern custom floating vanity allows for walker wheels if needed. Personal touches like adding a filter faucet at the sink makes his trips to take medicine a bit easier.
One of my favorite things in design for any project is lighting. Not only can lighting add to the look and feel of the space, but it can also create a safer environment. Installing different types of lighting, including scones on either side of the mirror, recessed can lights both inside and outside of the shower, and LED strip lighting under the floating vanity, keep this modern bathroom current and very functional. Because of the skylight and the round window, light is allowed in to play with the different colors in the glass and the shapes around the room, which created a bright and playful bathroom.
It is not often that I get to play with stain-glass, but this existing circular window, that we could NOT change, needed some love. We used a local craftsman that allowed us to design a playful stain-glass piece for the inside of the bathroom window, reminding them of their front door in their custom home years ago.
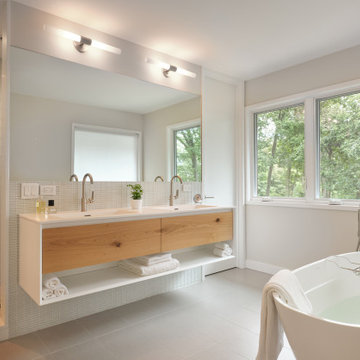
Master bathrrom
Imagen de cuarto de baño principal, doble y flotante contemporáneo de tamaño medio con armarios con paneles lisos, bañera exenta, baldosas y/o azulejos blancos, baldosas y/o azulejos de vidrio, suelo de baldosas de porcelana, lavabo integrado, encimera de acrílico, suelo gris, ducha con puerta con bisagras, encimeras blancas, puertas de armario de madera oscura, ducha empotrada y paredes grises
Imagen de cuarto de baño principal, doble y flotante contemporáneo de tamaño medio con armarios con paneles lisos, bañera exenta, baldosas y/o azulejos blancos, baldosas y/o azulejos de vidrio, suelo de baldosas de porcelana, lavabo integrado, encimera de acrílico, suelo gris, ducha con puerta con bisagras, encimeras blancas, puertas de armario de madera oscura, ducha empotrada y paredes grises
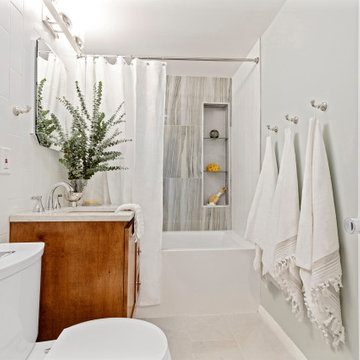
The bathroom was transformed with a multitude of materials. Our client has a strong affinity for nature. However, we wanted to maintain a spa feel in the space. Therefore, we incorporated a serene sage green paint on the walls and a stone patterned porcelain on the accent wall in hues of sage, blue and assorted neutrals. These elements combined with the cement tile flooring (also picked up in the shower niche) have a nature-inspired feel without being too literal. The rich stain on the custom vanity and linen cabinet also brings a sense of the outdoors into space while the polished nickel finishes and white color palette throughout create a crisp and sophisticated finish.
Photo: Virtual360 NY
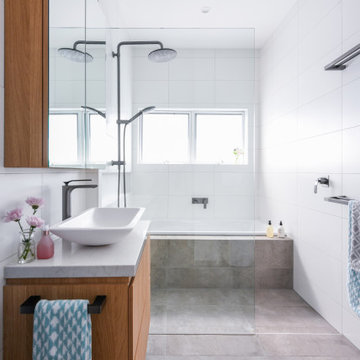
Ejemplo de cuarto de baño principal contemporáneo de tamaño medio sin sin inodoro con armarios con paneles lisos, puertas de armario de madera oscura, bañera encastrada, baldosas y/o azulejos blancos, baldosas y/o azulejos de cerámica, suelo de baldosas de cerámica, encimera de cuarzo compacto, suelo gris, ducha abierta, encimeras blancas y lavabo sobreencimera
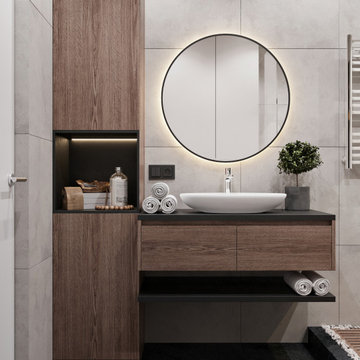
Foto de cuarto de baño principal contemporáneo de tamaño medio con armarios con paneles lisos, bañera exenta, combinación de ducha y bañera, sanitario de pared, baldosas y/o azulejos grises, baldosas y/o azulejos de porcelana, paredes grises, lavabo sobreencimera, suelo negro, ducha con cortina, encimeras negras, puertas de armario de madera oscura, suelo de baldosas de porcelana y encimera de acrílico
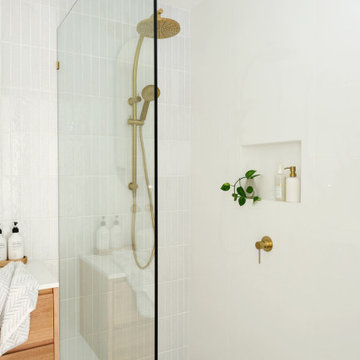
Agoura Hills mid century bathroom remodel for small townhouse bathroom.
Diseño de cuarto de baño principal vintage pequeño con armarios con paneles lisos, puertas de armario de madera oscura, ducha esquinera, sanitario de una pieza, baldosas y/o azulejos blancos, baldosas y/o azulejos de porcelana, paredes blancas, suelo de pizarra, lavabo encastrado, encimera de laminado, suelo beige, ducha con puerta con bisagras y encimeras blancas
Diseño de cuarto de baño principal vintage pequeño con armarios con paneles lisos, puertas de armario de madera oscura, ducha esquinera, sanitario de una pieza, baldosas y/o azulejos blancos, baldosas y/o azulejos de porcelana, paredes blancas, suelo de pizarra, lavabo encastrado, encimera de laminado, suelo beige, ducha con puerta con bisagras y encimeras blancas

Imagen de cuarto de baño principal contemporáneo de tamaño medio sin sin inodoro con armarios tipo mueble, puertas de armario de madera oscura, bañera exenta, sanitario de una pieza, baldosas y/o azulejos verdes, azulejos en listel, paredes verdes, suelo de baldosas de cerámica, lavabo sobreencimera, encimera de cuarzo compacto, suelo gris, ducha abierta y encimeras blancas

This small bathroom needed to serve a family with 4 kids, so double sinks were still a must. The rustic vanity turned out so beautiful and they loved the idea of raised ceramic sinks.
Oil rubbed bronze accents, soft gray paint, gray wood plank ceramic tile, and white penny tile in the shower pulled this bathroom together seamlessly.

Imagen de cuarto de baño principal moderno pequeño con armarios con paneles lisos, puertas de armario de madera oscura, bañera exenta, ducha abierta, sanitario de una pieza, baldosas y/o azulejos grises, baldosas y/o azulejos de cerámica, paredes grises, suelo de baldosas de cerámica, lavabo sobreencimera, encimera de cuarcita, suelo gris, ducha abierta y encimeras blancas

This was such a fun bathroom and client. Zia Tile is incredible
Modelo de cuarto de baño principal bohemio de tamaño medio con armarios tipo mueble, puertas de armario de madera oscura, baldosas y/o azulejos verdes, paredes blancas, suelo de baldosas de porcelana, lavabo sobreencimera, encimera de cuarcita, suelo gris y encimeras blancas
Modelo de cuarto de baño principal bohemio de tamaño medio con armarios tipo mueble, puertas de armario de madera oscura, baldosas y/o azulejos verdes, paredes blancas, suelo de baldosas de porcelana, lavabo sobreencimera, encimera de cuarcita, suelo gris y encimeras blancas
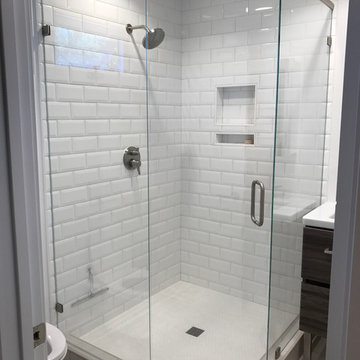
Imagen de cuarto de baño principal tradicional renovado de tamaño medio con armarios con paneles lisos, puertas de armario de madera oscura, ducha esquinera, sanitario de una pieza, baldosas y/o azulejos blancos, baldosas y/o azulejos de cemento, paredes blancas, suelo de baldosas de porcelana, lavabo integrado, encimera de cuarzo compacto, suelo beige, ducha con puerta con bisagras y encimeras blancas
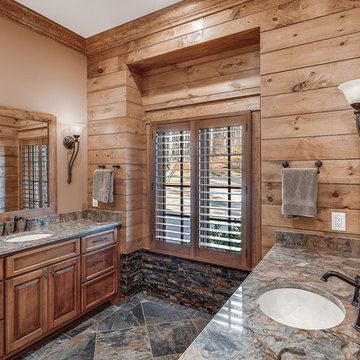
Modern functionality meets rustic charm in this expansive custom home. Featuring a spacious open-concept great room with dark hardwood floors, stone fireplace, and wood finishes throughout.
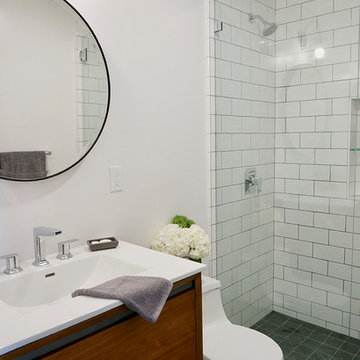
Ejemplo de cuarto de baño infantil retro pequeño con armarios con paneles lisos, puertas de armario de madera oscura, ducha empotrada, sanitario de una pieza, baldosas y/o azulejos blancos, baldosas y/o azulejos de cerámica, paredes grises, suelo de pizarra, lavabo bajoencimera, encimera de cuarzo compacto, suelo gris, ducha con puerta con bisagras y encimeras blancas
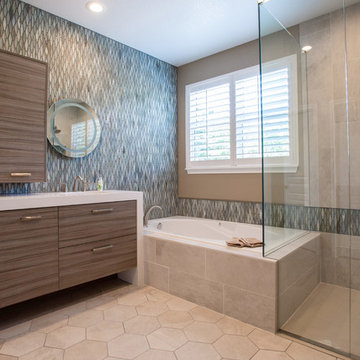
This master bath was changed from a basic builder grade to completely custom design for the homeowners specific needs. An open and airy, light and bright master bath will well appointed storage.
Photographs by Libbie Martin with Think Role.

photos by Pedro Marti
This large light-filled open loft in the Tribeca neighborhood of New York City was purchased by a growing family to make into their family home. The loft, previously a lighting showroom, had been converted for residential use with the standard amenities but was entirely open and therefore needed to be reconfigured. One of the best attributes of this particular loft is its extremely large windows situated on all four sides due to the locations of neighboring buildings. This unusual condition allowed much of the rear of the space to be divided into 3 bedrooms/3 bathrooms, all of which had ample windows. The kitchen and the utilities were moved to the center of the space as they did not require as much natural lighting, leaving the entire front of the loft as an open dining/living area. The overall space was given a more modern feel while emphasizing it’s industrial character. The original tin ceiling was preserved throughout the loft with all new lighting run in orderly conduit beneath it, much of which is exposed light bulbs. In a play on the ceiling material the main wall opposite the kitchen was clad in unfinished, distressed tin panels creating a focal point in the home. Traditional baseboards and door casings were thrown out in lieu of blackened steel angle throughout the loft. Blackened steel was also used in combination with glass panels to create an enclosure for the office at the end of the main corridor; this allowed the light from the large window in the office to pass though while creating a private yet open space to work. The master suite features a large open bath with a sculptural freestanding tub all clad in a serene beige tile that has the feel of concrete. The kids bath is a fun play of large cobalt blue hexagon tile on the floor and rear wall of the tub juxtaposed with a bright white subway tile on the remaining walls. The kitchen features a long wall of floor to ceiling white and navy cabinetry with an adjacent 15 foot island of which half is a table for casual dining. Other interesting features of the loft are the industrial ladder up to the small elevated play area in the living room, the navy cabinetry and antique mirror clad dining niche, and the wallpapered powder room with antique mirror and blackened steel accessories.

Thomas Grady Photography
Ejemplo de cuarto de baño infantil tradicional de tamaño medio con armarios con paneles con relieve, puertas de armario de madera oscura, bañera encastrada, combinación de ducha y bañera, sanitario de dos piezas, baldosas y/o azulejos verdes, baldosas y/o azulejos de vidrio, paredes grises, suelo con mosaicos de baldosas, lavabo bajoencimera, encimera de acrílico, suelo blanco, ducha con cortina y encimeras multicolor
Ejemplo de cuarto de baño infantil tradicional de tamaño medio con armarios con paneles con relieve, puertas de armario de madera oscura, bañera encastrada, combinación de ducha y bañera, sanitario de dos piezas, baldosas y/o azulejos verdes, baldosas y/o azulejos de vidrio, paredes grises, suelo con mosaicos de baldosas, lavabo bajoencimera, encimera de acrílico, suelo blanco, ducha con cortina y encimeras multicolor
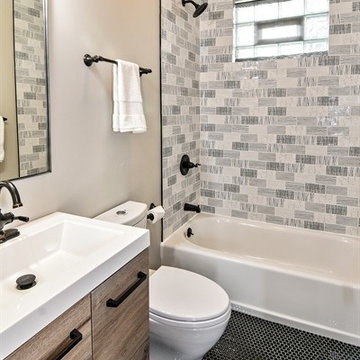
Ejemplo de cuarto de baño infantil campestre pequeño con armarios con paneles lisos, puertas de armario de madera oscura, bañera empotrada, combinación de ducha y bañera, sanitario de dos piezas, baldosas y/o azulejos blancas y negros, baldosas y/o azulejos de cemento, suelo de baldosas de cerámica, lavabo integrado y suelo negro
15.679 ideas para cuartos de baño con puertas de armario de madera oscura
8