1.295 ideas para cuartos de baño con puertas de armario de madera en tonos medios y suelo de pizarra
Filtrar por
Presupuesto
Ordenar por:Popular hoy
141 - 160 de 1295 fotos
Artículo 1 de 3
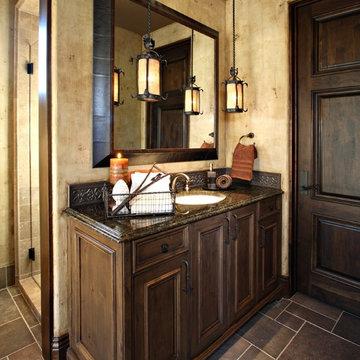
Pam Singleton/Image Photography
Diseño de cuarto de baño mediterráneo de tamaño medio con lavabo bajoencimera, armarios con paneles empotrados, puertas de armario de madera en tonos medios, encimera de granito, ducha empotrada, paredes beige, suelo de pizarra, aseo y ducha, baldosas y/o azulejos de metal, baldosas y/o azulejos grises, suelo gris, sanitario de una pieza y ducha con puerta con bisagras
Diseño de cuarto de baño mediterráneo de tamaño medio con lavabo bajoencimera, armarios con paneles empotrados, puertas de armario de madera en tonos medios, encimera de granito, ducha empotrada, paredes beige, suelo de pizarra, aseo y ducha, baldosas y/o azulejos de metal, baldosas y/o azulejos grises, suelo gris, sanitario de una pieza y ducha con puerta con bisagras
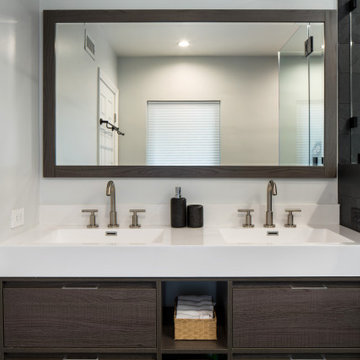
A run down traditional 1960's home in the heart of the san Fernando valley area is a common site for home buyers in the area. so, what can you do with it you ask? A LOT! is our answer. Most first-time home buyers are on a budget when they need to remodel and we know how to maximize it. The entire exterior of the house was redone with #stucco over layer, some nice bright color for the front door to pop out and a modern garage door is a good add. the back yard gained a huge 400sq. outdoor living space with Composite Decking from Cali Bamboo and a fantastic insulated patio made from aluminum. The pool was redone with dark color pebble-tech for better temperature capture and the 0 maintenance of the material.
Inside we used water resistance wide planks European oak look-a-like laminated flooring. the floor is continues throughout the entire home (except the bathrooms of course ? ).
A gray/white and a touch of earth tones for the wall colors to bring some brightness to the house.
The center focal point of the house is the transitional farmhouse kitchen with real reclaimed wood floating shelves and custom-made island vegetables/fruits baskets on a full extension hardware.
take a look at the clean and unique countertop cloudburst-concrete by caesarstone it has a "raw" finish texture.
The master bathroom is made entirely from natural slate stone in different sizes, wall mounted modern vanity and a fantastic shower system by Signature Hardware.
Guest bathroom was lightly remodeled as well with a new 66"x36" Mariposa tub by Kohler with a single piece quartz slab installed above it.

This indoor/outdoor master bath was a pleasure to be a part of. This one of a kind bathroom brings in natural light from two areas of the room and balances this with modern touches. We used dark cabinetry and countertops to create symmetry with the white bathtub, furniture and accessories.
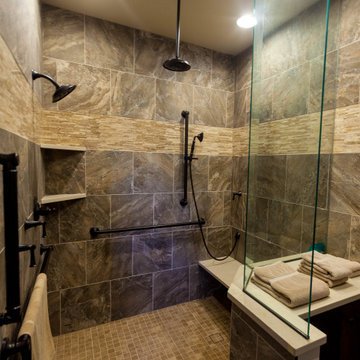
Diseño de cuarto de baño principal rural grande con armarios estilo shaker, puertas de armario de madera en tonos medios, bañera encastrada sin remate, ducha empotrada, baldosas y/o azulejos beige, azulejos en listel, paredes blancas, suelo de pizarra, lavabo bajoencimera, encimera de cuarcita, suelo gris, ducha con puerta con bisagras y encimeras blancas
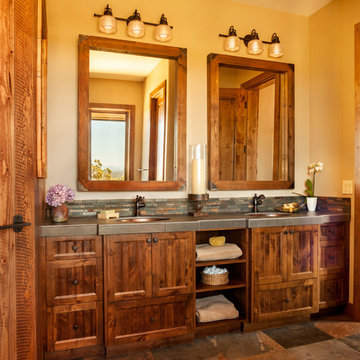
Ejemplo de cuarto de baño principal rural grande con armarios con paneles empotrados, puertas de armario de madera en tonos medios, bañera exenta, ducha empotrada, baldosas y/o azulejos grises, baldosas y/o azulejos de porcelana, paredes beige, suelo de pizarra, lavabo bajoencimera, encimera de granito, suelo marrón, ducha con puerta con bisagras y encimeras grises

Alpha Wellness Sensations is an international leader, pioneer and trendsetter in the high-end wellness industry for decades, supplying a wide range of exceptional quality steam baths, sunbeds, traditional and infrared saunas. The company specializes in custom-built spa, rejuvenation and wellness solutions.
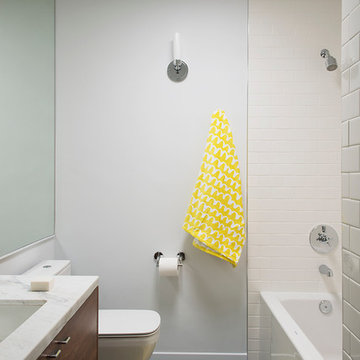
Photos by Philippe Le Berre
Diseño de cuarto de baño infantil minimalista de tamaño medio con lavabo encastrado, armarios con paneles lisos, puertas de armario de madera en tonos medios, encimera de acrílico, bañera encastrada, combinación de ducha y bañera, sanitario de una pieza, baldosas y/o azulejos negros, baldosas y/o azulejos de piedra, paredes grises y suelo de pizarra
Diseño de cuarto de baño infantil minimalista de tamaño medio con lavabo encastrado, armarios con paneles lisos, puertas de armario de madera en tonos medios, encimera de acrílico, bañera encastrada, combinación de ducha y bañera, sanitario de una pieza, baldosas y/o azulejos negros, baldosas y/o azulejos de piedra, paredes grises y suelo de pizarra
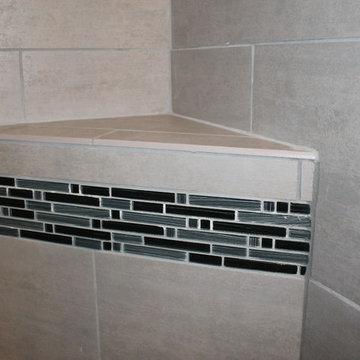
Ejemplo de cuarto de baño contemporáneo pequeño con armarios estilo shaker, puertas de armario de madera en tonos medios, ducha empotrada, sanitario de una pieza, baldosas y/o azulejos negros, baldosas y/o azulejos azules, baldosas y/o azulejos de vidrio, paredes beige, suelo de pizarra, aseo y ducha, lavabo bajoencimera, encimera de mármol, suelo negro y ducha con puerta con bisagras
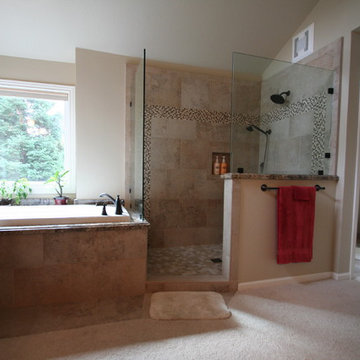
Large Walk In shower, Porcelian Tile, Tile Shop Coffee Cream Glass Mosaic Tile, Brizo Faucet
Ejemplo de cuarto de baño principal clásico grande con lavabo bajoencimera, armarios con paneles con relieve, puertas de armario de madera en tonos medios, encimera de granito, bañera encastrada sin remate, ducha abierta, sanitario de una pieza, baldosas y/o azulejos marrones, losas de piedra, paredes beige y suelo de pizarra
Ejemplo de cuarto de baño principal clásico grande con lavabo bajoencimera, armarios con paneles con relieve, puertas de armario de madera en tonos medios, encimera de granito, bañera encastrada sin remate, ducha abierta, sanitario de una pieza, baldosas y/o azulejos marrones, losas de piedra, paredes beige y suelo de pizarra

Design Firm’s Name: The Vrindavan Project
Design Firm’s Phone Numbers: +91 9560107193 / +91 124 4000027 / +91 9560107194
Design Firm’s Email: ranjeet.mukherjee@gmail.com / thevrindavanproject@gmail.com
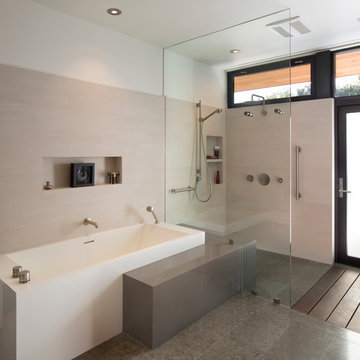
In the hills of San Anselmo in Marin County, this 5,000 square foot existing multi-story home was enlarged to 6,000 square feet with a new dance studio addition with new master bedroom suite and sitting room for evening entertainment and morning coffee. Sited on a steep hillside one acre lot, the back yard was unusable. New concrete retaining walls and planters were designed to create outdoor play and lounging areas with stairs that cascade down the hill forming a wrap-around walkway. The goal was to make the new addition integrate the disparate design elements of the house and calm it down visually. The scope was not to change everything, just the rear façade and some of the side facades.
The new addition is a long rectangular space inserted into the rear of the building with new up-swooping roof that ties everything together. Clad in red cedar, the exterior reflects the relaxed nature of the one acre wooded hillside site. Fleetwood windows and wood patterned tile complete the exterior color material palate.
The sitting room overlooks a new patio area off of the children’s playroom and features a butt glazed corner window providing views filtered through a grove of bay laurel trees. Inside is a television viewing area with wetbar off to the side that can be closed off with a concealed pocket door to the master bedroom. The bedroom was situated to take advantage of these views of the rear yard and the bed faces a stone tile wall with recessed skylight above. The master bath, a driving force for the project, is large enough to allow both of them to occupy and use at the same time.
The new dance studio and gym was inspired for their two daughters and has become a facility for the whole family. All glass, mirrors and space with cushioned wood sports flooring, views to the new level outdoor area and tree covered side yard make for a dramatic turnaround for a home with little play or usable outdoor space previously.
Photo Credit: Paul Dyer Photography.
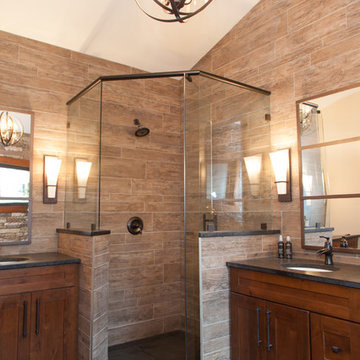
This Master Suite continues to merge outside and inside: honed granite counter top, rustic alder shaker cabinets, and floor to ceiling tile (in 4 different widths) that look like wood, vaulted ceiling with stained wood beam at the peak, faucets that mimic an old well pump. Dark slate tile on the heated floors has an additional stained coat on the grout to appear like a continuous slab of stone. Utilizing a hidden linear floor drain allows the floor tile to visually continue into the shower area . The large shower has niches concealed in half walls to keep toiletries out of sight.
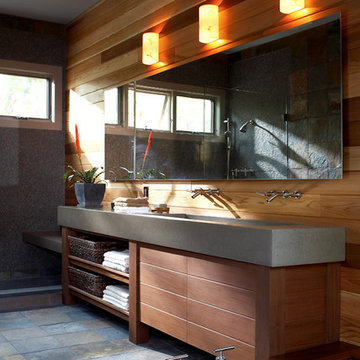
Master Bath in total home renovation
Photography by Phillip Ennis
Modelo de cuarto de baño principal actual grande con armarios con paneles lisos, puertas de armario de madera en tonos medios, bañera encastrada sin remate, sanitario de una pieza, paredes marrones, suelo de pizarra, lavabo de seno grande y encimera de cemento
Modelo de cuarto de baño principal actual grande con armarios con paneles lisos, puertas de armario de madera en tonos medios, bañera encastrada sin remate, sanitario de una pieza, paredes marrones, suelo de pizarra, lavabo de seno grande y encimera de cemento
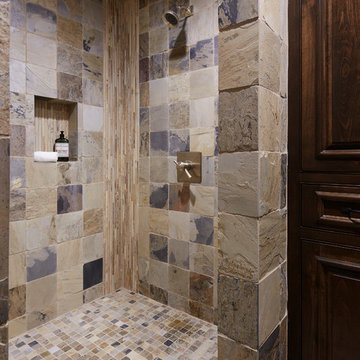
Martha O'Hara Interiors, Interior Design & Photo Styling | Corey Gaffer, Photography | Please Note: All “related,” “similar,” and “sponsored” products tagged or listed by Houzz are not actual products pictured. They have not been approved by Martha O’Hara Interiors nor any of the professionals credited. For information about our work, please contact design@oharainteriors.com.
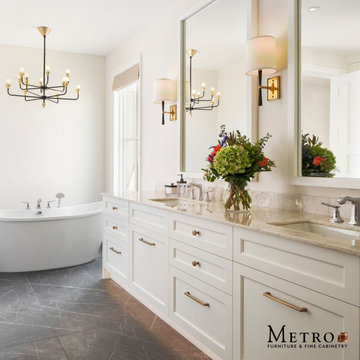
Diseño de cuarto de baño principal, doble y a medida clásico grande con armarios con paneles empotrados, puertas de armario de madera en tonos medios, bañera exenta, suelo de pizarra, lavabo encastrado y encimera de mármol
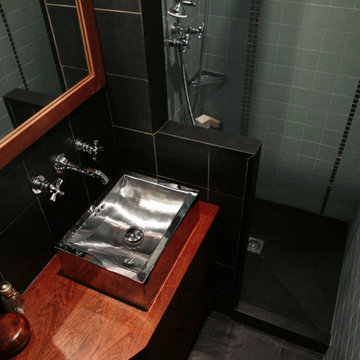
Pour accentuer le côté cosy de cette toute petite salle d'eau, les matériaux naturels comme l'ardoise et le bois exotique ont été choisis.
La porte et le plafond sont peints avec la même couleur que les carreaux muraux afin de favoriser le côté "écrin" de la pièce.
Le bac à douche dit "à l'italienne" est en ardoise massive.
Il possède une retenue d'eau pour plus de confort et de sécurité.
Une partie des murs et le sol sont également en ardoise.
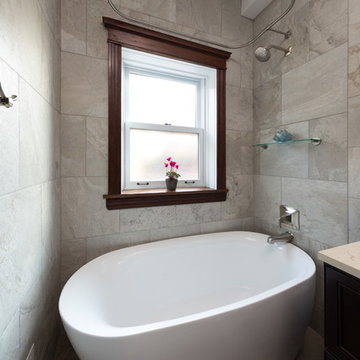
A once small, cramped space has been turned into an elegant, spacious bathroom. We relocated most of the plumbing in order to rearrange the entire layout for a better-suited design. For additional space, which was important, we added in a large espresso-colored vanity and medicine cabinet. Light natural stone finishes and a light blue accent wall add a sophisticated contrast to the rich wood furnishings and are further complemented by the gorgeous freestanding pedestal bathtub and feminine shower curtains.
Designed by Chi Renovation & Design who serve Chicago and it's surrounding suburbs, with an emphasis on the North Side and North Shore. You'll find their work from the Loop through Humboldt Park, Skokie, Evanston, Wilmette, and all of the way up to Lake Forest.
For more about Chi Renovation & Design, click here: https://www.chirenovation.com/
To learn more about this project, click here: https://www.chirenovation.com/portfolio/lincoln-park-bath/
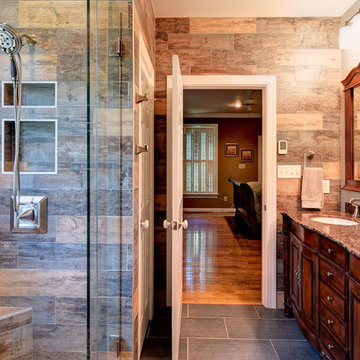
ARC Imaging, Craig Davenport
Modelo de cuarto de baño principal rural de tamaño medio con lavabo bajoencimera, puertas de armario de madera en tonos medios, ducha esquinera, armarios con paneles con relieve, baldosas y/o azulejos marrones, paredes marrones, suelo de pizarra, encimera de granito, suelo gris y ducha con puerta con bisagras
Modelo de cuarto de baño principal rural de tamaño medio con lavabo bajoencimera, puertas de armario de madera en tonos medios, ducha esquinera, armarios con paneles con relieve, baldosas y/o azulejos marrones, paredes marrones, suelo de pizarra, encimera de granito, suelo gris y ducha con puerta con bisagras
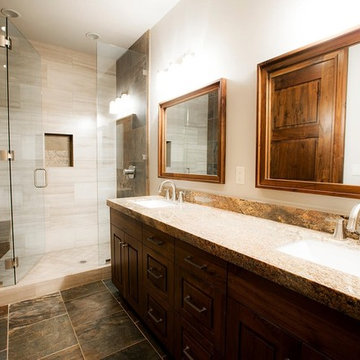
zillow.com
We helped design this bathroom along with the the shower, faucet and sink were bought from us.
Modelo de cuarto de baño principal rústico grande con armarios con paneles con relieve, puertas de armario de madera en tonos medios, ducha empotrada, baldosas y/o azulejos beige, baldosas y/o azulejos de porcelana, paredes blancas, suelo de pizarra, lavabo bajoencimera, encimera de granito, suelo marrón y ducha con puerta con bisagras
Modelo de cuarto de baño principal rústico grande con armarios con paneles con relieve, puertas de armario de madera en tonos medios, ducha empotrada, baldosas y/o azulejos beige, baldosas y/o azulejos de porcelana, paredes blancas, suelo de pizarra, lavabo bajoencimera, encimera de granito, suelo marrón y ducha con puerta con bisagras
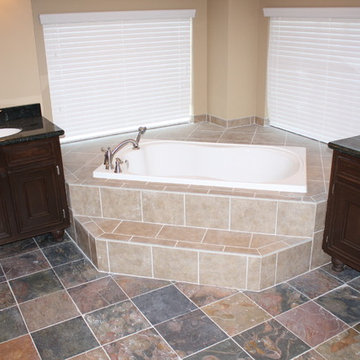
Foto de cuarto de baño principal clásico renovado grande con armarios con paneles empotrados, puertas de armario de madera en tonos medios, bañera esquinera, paredes beige, suelo de pizarra, lavabo bajoencimera y encimera de granito
1.295 ideas para cuartos de baño con puertas de armario de madera en tonos medios y suelo de pizarra
8