833 ideas para cuartos de baño con puertas de armario de madera en tonos medios y encimera de cemento
Filtrar por
Presupuesto
Ordenar por:Popular hoy
41 - 60 de 833 fotos
Artículo 1 de 3
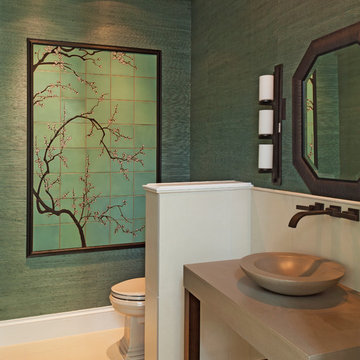
Photography by Lori Hamilton
Ejemplo de cuarto de baño marinero de tamaño medio con lavabo sobreencimera, armarios abiertos, puertas de armario de madera en tonos medios, encimera de cemento, sanitario de dos piezas, baldosas y/o azulejos blancos, baldosas y/o azulejos de piedra, paredes verdes, suelo de piedra caliza y aseo y ducha
Ejemplo de cuarto de baño marinero de tamaño medio con lavabo sobreencimera, armarios abiertos, puertas de armario de madera en tonos medios, encimera de cemento, sanitario de dos piezas, baldosas y/o azulejos blancos, baldosas y/o azulejos de piedra, paredes verdes, suelo de piedra caliza y aseo y ducha
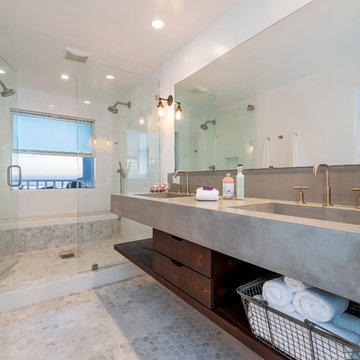
www.naderessaphotography.com
Modelo de cuarto de baño principal marinero con lavabo integrado, encimera de cemento, ducha doble, baldosas y/o azulejos blancos, baldosas y/o azulejos de cemento, suelo con mosaicos de baldosas, armarios abiertos, puertas de armario de madera en tonos medios y paredes blancas
Modelo de cuarto de baño principal marinero con lavabo integrado, encimera de cemento, ducha doble, baldosas y/o azulejos blancos, baldosas y/o azulejos de cemento, suelo con mosaicos de baldosas, armarios abiertos, puertas de armario de madera en tonos medios y paredes blancas

The Vintage Brass Sink and Vanity is a nod to an elegant 1920’s powder room, with the golden brass, integrated sink and backsplash, finished with trim and studs. This vintage vanity is elevated to a modern design with the hand hammered backsplash, live edge walnut shelf, and sliding walnut doors topped with brass details. The counter top is hot rolled steel, finished with a custom etched logo. The visible welds give the piece an industrial look to complement the vintage elegance.

The Craftsman started with moving the existing historic log cabin located on the property and turning it into the detached garage. The main house spares no detail. This home focuses on craftsmanship as well as sustainability. Again we combined passive orientation with super insulation, PV Solar, high efficiency heat and the reduction of construction waste.
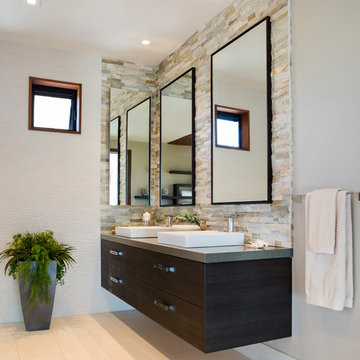
Modelo de cuarto de baño principal minimalista de tamaño medio con armarios con paneles lisos, puertas de armario de madera en tonos medios, baldosas y/o azulejos beige, baldosas y/o azulejos marrones, baldosas y/o azulejos de cemento, paredes grises, suelo de baldosas de porcelana, lavabo sobreencimera, encimera de cemento, suelo beige y encimeras grises
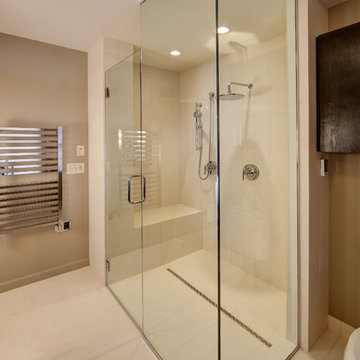
By sacrificing a whirlpool tub and one of the sinks in the existing layout, the team was able to open up the space and create a plan to better suit the couple’s lifestyle. A new spacious barrier free shower includes a hidden product niche, double showerheads and a sleek linear drain detail. A bench seat and hand held showerhead on a slide bar supports future accessibility needs.
Tricia Shay Photography
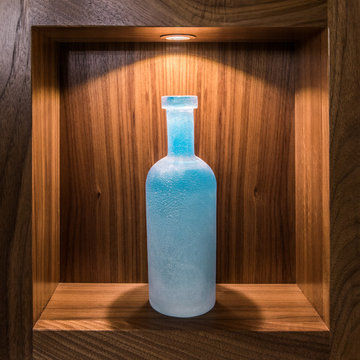
Photography by Paul Linnebach
Diseño de cuarto de baño principal minimalista grande con armarios con paneles lisos, puertas de armario de madera en tonos medios, ducha abierta, sanitario de una pieza, baldosas y/o azulejos grises, baldosas y/o azulejos de cerámica, paredes blancas, suelo de baldosas de cerámica, lavabo sobreencimera, encimera de cemento, suelo gris y ducha abierta
Diseño de cuarto de baño principal minimalista grande con armarios con paneles lisos, puertas de armario de madera en tonos medios, ducha abierta, sanitario de una pieza, baldosas y/o azulejos grises, baldosas y/o azulejos de cerámica, paredes blancas, suelo de baldosas de cerámica, lavabo sobreencimera, encimera de cemento, suelo gris y ducha abierta
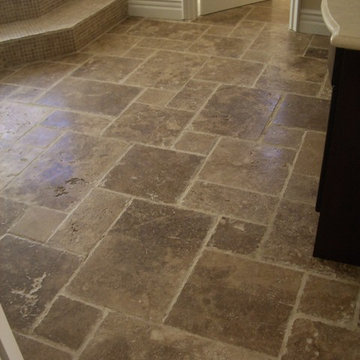
Bathroom of the new house construction in Sherman Oaks which included installation of bathroom door, bathroom sink and faucet and tiled flooring.
Imagen de cuarto de baño mediterráneo pequeño con armarios con paneles con relieve, puertas de armario de madera en tonos medios, bañera encastrada, ducha empotrada, sanitario de una pieza, baldosas y/o azulejos multicolor, baldosas y/o azulejos de piedra, paredes beige, suelo de travertino, aseo y ducha, lavabo encastrado, encimera de cemento, suelo multicolor, ducha con puerta con bisagras y encimeras beige
Imagen de cuarto de baño mediterráneo pequeño con armarios con paneles con relieve, puertas de armario de madera en tonos medios, bañera encastrada, ducha empotrada, sanitario de una pieza, baldosas y/o azulejos multicolor, baldosas y/o azulejos de piedra, paredes beige, suelo de travertino, aseo y ducha, lavabo encastrado, encimera de cemento, suelo multicolor, ducha con puerta con bisagras y encimeras beige

A country club respite for our busy professional Bostonian clients. Our clients met in college and have been weekending at the Aquidneck Club every summer for the past 20+ years. The condos within the original clubhouse seldom come up for sale and gather a loyalist following. Our clients jumped at the chance to be a part of the club's history for the next generation. Much of the club’s exteriors reflect a quintessential New England shingle style architecture. The internals had succumbed to dated late 90s and early 2000s renovations of inexpensive materials void of craftsmanship. Our client’s aesthetic balances on the scales of hyper minimalism, clean surfaces, and void of visual clutter. Our palette of color, materiality & textures kept to this notion while generating movement through vintage lighting, comfortable upholstery, and Unique Forms of Art.
A Full-Scale Design, Renovation, and furnishings project.
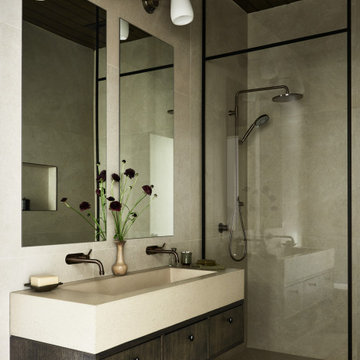
A country club respite for our busy professional Bostonian clients. Our clients met in college and have been weekending at the Aquidneck Club every summer for the past 20+ years. The condos within the original clubhouse seldom come up for sale and gather a loyalist following. Our clients jumped at the chance to be a part of the club's history for the next generation. Much of the club’s exteriors reflect a quintessential New England shingle style architecture. The internals had succumbed to dated late 90s and early 2000s renovations of inexpensive materials void of craftsmanship. Our client’s aesthetic balances on the scales of hyper minimalism, clean surfaces, and void of visual clutter. Our palette of color, materiality & textures kept to this notion while generating movement through vintage lighting, comfortable upholstery, and Unique Forms of Art.
A Full-Scale Design, Renovation, and furnishings project.
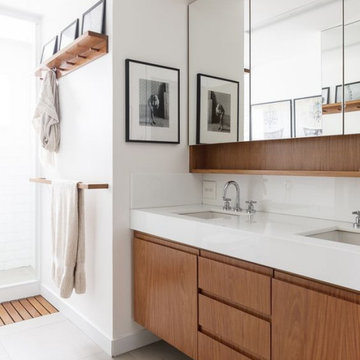
Example of a mid-sized minimalist master limestone floor, beige floor and double-sink bathroom design in Dallas with flat-panel cabinets, beige cabinets, multicolored walls, quartz countertops, a hinged shower door, white countertops.
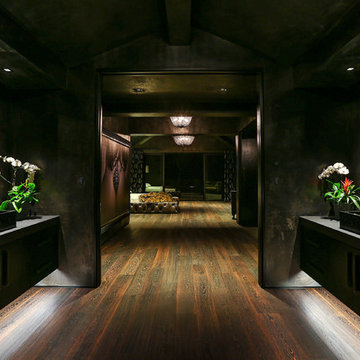
Modern master bathroom by Burdge Architects and Associates in Malibu, CA.
Berlyn Photography
Diseño de cuarto de baño principal actual grande con armarios con paneles lisos, puertas de armario de madera en tonos medios, bañera exenta, ducha abierta, baldosas y/o azulejos grises, baldosas y/o azulejos de piedra, paredes negras, suelo de madera oscura, lavabo de seno grande, encimera de cemento, suelo marrón, ducha con puerta con bisagras y encimeras grises
Diseño de cuarto de baño principal actual grande con armarios con paneles lisos, puertas de armario de madera en tonos medios, bañera exenta, ducha abierta, baldosas y/o azulejos grises, baldosas y/o azulejos de piedra, paredes negras, suelo de madera oscura, lavabo de seno grande, encimera de cemento, suelo marrón, ducha con puerta con bisagras y encimeras grises
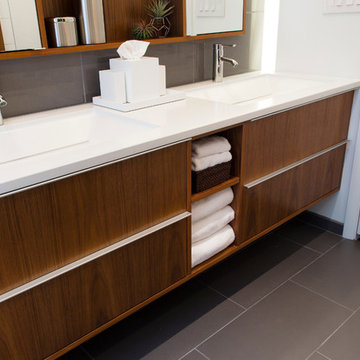
Architect: AToM
Interior Design: d KISER
Contractor: d KISER
d KISER worked with the architect and homeowner to make material selections as well as designing the custom cabinetry. d KISER was also the cabinet manufacturer.
Photography: Colin Conces
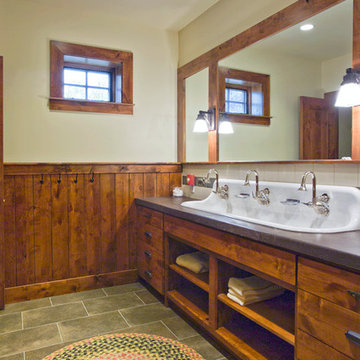
Boy's Bathroom off Bunk Room, looking north.
Photo by Peter LaBau
Diseño de cuarto de baño principal rural grande con armarios con paneles lisos, puertas de armario de madera en tonos medios, paredes beige, suelo de baldosas de porcelana, lavabo de seno grande y encimera de cemento
Diseño de cuarto de baño principal rural grande con armarios con paneles lisos, puertas de armario de madera en tonos medios, paredes beige, suelo de baldosas de porcelana, lavabo de seno grande y encimera de cemento
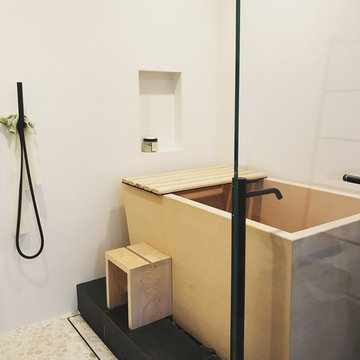
Japanese soaking tub in steam shower
Imagen de cuarto de baño principal asiático de tamaño medio sin sin inodoro con armarios con paneles lisos, puertas de armario de madera en tonos medios, baldosas y/o azulejos blancos, encimera de cemento, encimeras blancas, bañera japonesa, sanitario de una pieza, paredes blancas, suelo de baldosas tipo guijarro, lavabo integrado, suelo beige y ducha abierta
Imagen de cuarto de baño principal asiático de tamaño medio sin sin inodoro con armarios con paneles lisos, puertas de armario de madera en tonos medios, baldosas y/o azulejos blancos, encimera de cemento, encimeras blancas, bañera japonesa, sanitario de una pieza, paredes blancas, suelo de baldosas tipo guijarro, lavabo integrado, suelo beige y ducha abierta
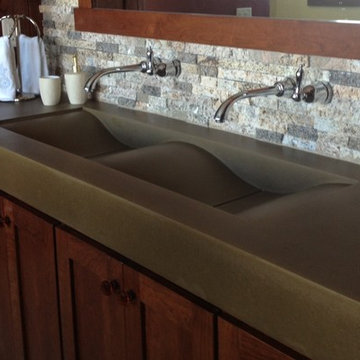
Modelo de cuarto de baño principal tradicional renovado con armarios con paneles empotrados, puertas de armario de madera en tonos medios, baldosas y/o azulejos multicolor, baldosas y/o azulejos de piedra, lavabo de seno grande, encimera de cemento y encimeras grises
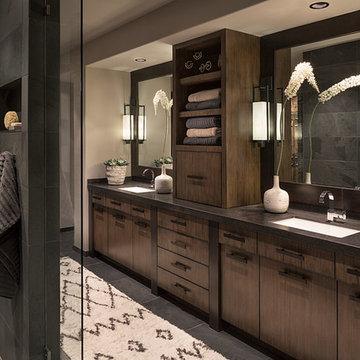
Diseño de cuarto de baño principal minimalista grande con armarios con paneles lisos, puertas de armario de madera en tonos medios, ducha abierta, paredes beige, suelo de pizarra, lavabo bajoencimera, encimera de cemento, suelo negro y ducha abierta
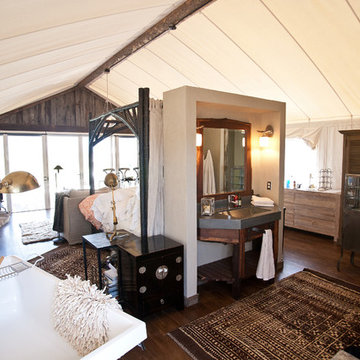
Modelo de cuarto de baño rural con lavabo integrado, armarios abiertos, puertas de armario de madera en tonos medios, encimera de cemento, bañera exenta y suelo de madera oscura
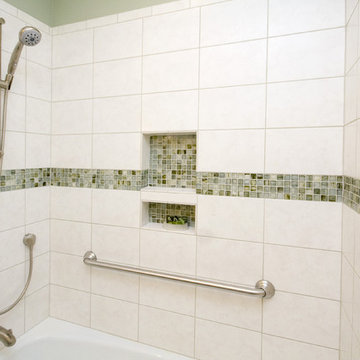
What could be better than a bath in a beautiful quiet space at the end of a long day. This bathroom in Chapel Hill provides a tranquil retreat for the homeowner or guests. Soothing sage green walls and white and gray tile contrast with the beautiful dark lyptus cabinets. A soft curve provides a little extra space for the perfect oval sink. White fixtures and satin nickel hardware stand out nicely against this beautiful backdrop. The countertop, made from recycled glass, adds a nice clean finish to an already stunning space.
copyright 2011 marilyn peryer photography

Adding "wood" tile to the shower floor, walls and ceiling, gave this space a rich organic feel without the maintenance of real wood. Photography by Paul Linnebach
833 ideas para cuartos de baño con puertas de armario de madera en tonos medios y encimera de cemento
3