4.823 ideas para cuartos de baño con puertas de armario de madera en tonos medios y ducha doble
Filtrar por
Presupuesto
Ordenar por:Popular hoy
101 - 120 de 4823 fotos
Artículo 1 de 3
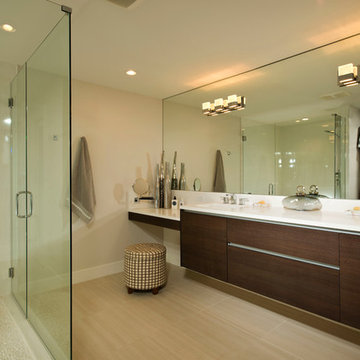
By moving a bathroom wall just a few inches, we were allowed enough space to create a modern bath with dual vanities, glass shower, and also a closet area.
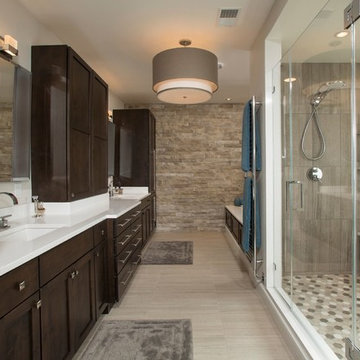
Ejemplo de cuarto de baño principal tradicional renovado con armarios estilo shaker, puertas de armario de madera en tonos medios, bañera empotrada, ducha doble, baldosas y/o azulejos grises, paredes grises, lavabo bajoencimera, suelo beige y ducha con puerta con bisagras
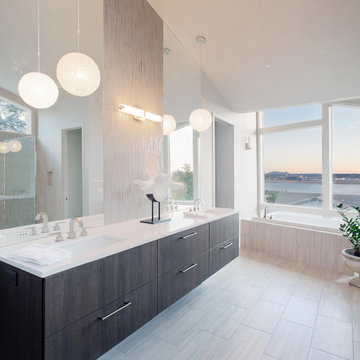
Ejemplo de cuarto de baño principal de tamaño medio con armarios con paneles lisos, puertas de armario de madera en tonos medios, bañera encastrada, ducha doble, baldosas y/o azulejos beige, baldosas y/o azulejos de porcelana, paredes blancas, suelo de baldosas de porcelana, lavabo bajoencimera y encimera de acrílico
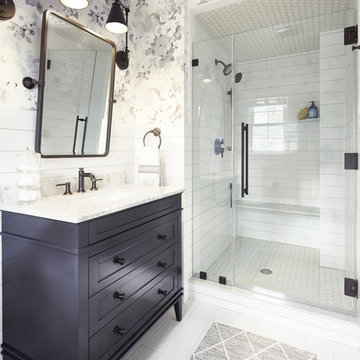
Just off of the master bedroom in our recently completed George to the Rescue project was a small and original bathroom. Tiny, pink, and stuck in the '60s, it was a less than ideal place for a working mom of two kids to start and end her day. We created a bright and fun, but low maintenance retreat for her behind a custom sliding barn door. We claimed an additional 2 feet for the bathroom by moving the wall and stealing a bit of space (it wasn't missed!) from the bedroom. Oversized ceramic subway tile laid to look like shiplap (shiplap! Everyone loved shiplap!) gives the now spacious shower an updated farmhouse feel. Exaggerated shower hardware (an 18" handle!), @hansgroheusa faucets (generously donated!), a pivoting rounded rectangle mirror, and a pair of articulating arm sconces all in matte black finish punctuate the space and mirror the hardware finish throughout the renovation. The elegant floral Anna French wallpaper is a surprising background for the substantial charcoal and white marble-topped vanity, and makes this a feminine space, just for a well-deserving mom.
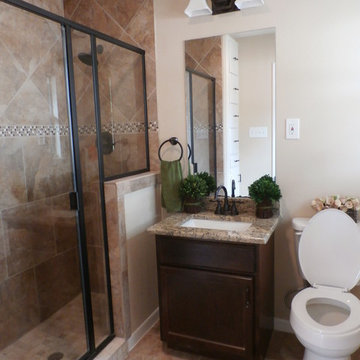
New Venetian Gold Granite counters, Porcelain under-mount sink, Ceramic tile floor in Salerno-SL81 broken joint pattern, Killim Beige, Maple custom cut cabinets, Ceramic tile bathtub surround broken joint, Under-mount sink, Double shower
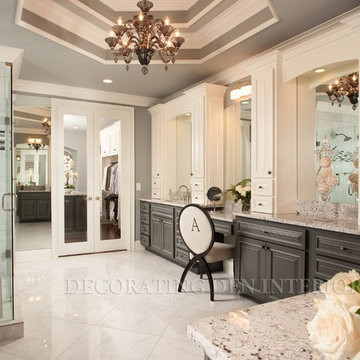
Ejemplo de cuarto de baño principal bohemio extra grande con lavabo sobreencimera, armarios con paneles con relieve, puertas de armario de madera en tonos medios, encimera de granito, bañera exenta, ducha doble, sanitario de dos piezas, baldosas y/o azulejos grises, baldosas y/o azulejos de porcelana, paredes grises y suelo de baldosas de porcelana
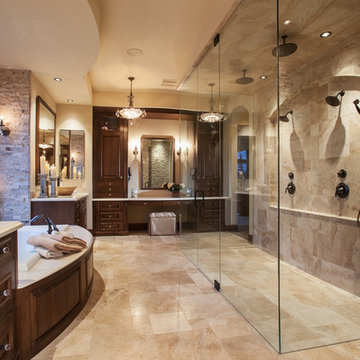
Diseño de cuarto de baño principal mediterráneo grande con armarios con paneles empotrados, puertas de armario de madera en tonos medios, bañera encastrada, ducha doble, baldosas y/o azulejos beige, baldosas y/o azulejos de piedra, paredes beige, suelo de mármol, lavabo bajoencimera, encimera de cuarzo compacto, suelo beige y ducha con puerta con bisagras
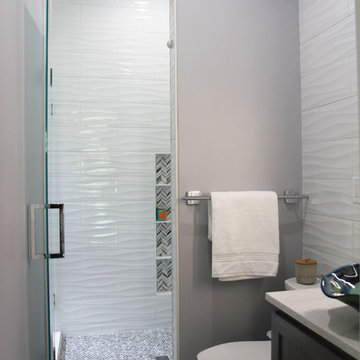
Sisters share a Jack and Jill bathroom converted from 1 toilet and shared space to 2 toilets in separate vanity areas with a shared walk in shower.
Diseño de cuarto de baño infantil contemporáneo de tamaño medio con armarios con rebordes decorativos, puertas de armario de madera en tonos medios, ducha doble, sanitario de dos piezas, baldosas y/o azulejos blancos, baldosas y/o azulejos de cerámica, paredes grises, suelo de baldosas de porcelana, lavabo sobreencimera, encimera de cuarzo compacto, suelo gris, ducha con puerta con bisagras y encimeras blancas
Diseño de cuarto de baño infantil contemporáneo de tamaño medio con armarios con rebordes decorativos, puertas de armario de madera en tonos medios, ducha doble, sanitario de dos piezas, baldosas y/o azulejos blancos, baldosas y/o azulejos de cerámica, paredes grises, suelo de baldosas de porcelana, lavabo sobreencimera, encimera de cuarzo compacto, suelo gris, ducha con puerta con bisagras y encimeras blancas
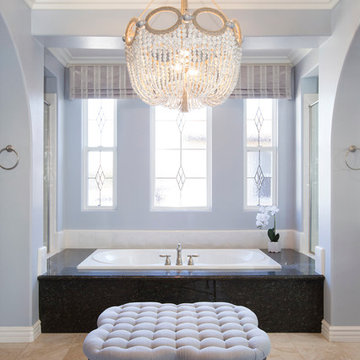
Diseño de cuarto de baño principal clásico renovado con armarios con paneles con relieve, puertas de armario de madera en tonos medios, bañera empotrada, ducha doble, baldosas y/o azulejos negros, losas de piedra, paredes azules, suelo de baldosas de cerámica y encimera de granito
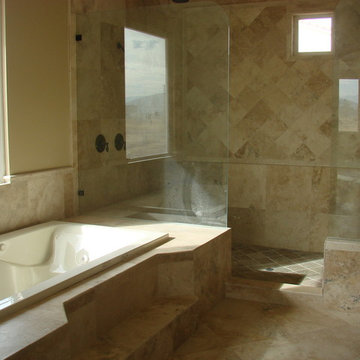
Modelo de cuarto de baño principal mediterráneo grande con armarios tipo mueble, puertas de armario de madera en tonos medios, bañera encastrada, ducha doble, sanitario de dos piezas, baldosas y/o azulejos beige, baldosas y/o azulejos de piedra, paredes beige, suelo de travertino, lavabo bajoencimera y encimera de granito
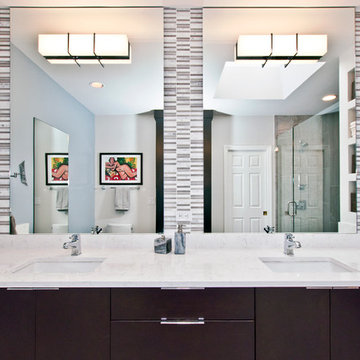
Designer: Terri Sears
Photography: Melissa M. Mills
Modelo de cuarto de baño principal moderno de tamaño medio con armarios con paneles lisos, puertas de armario de madera en tonos medios, ducha doble, sanitario de dos piezas, baldosas y/o azulejos grises, baldosas y/o azulejos de porcelana, paredes grises, suelo de baldosas de porcelana, lavabo bajoencimera, encimera de cuarzo compacto, suelo gris, ducha con puerta con bisagras y encimeras blancas
Modelo de cuarto de baño principal moderno de tamaño medio con armarios con paneles lisos, puertas de armario de madera en tonos medios, ducha doble, sanitario de dos piezas, baldosas y/o azulejos grises, baldosas y/o azulejos de porcelana, paredes grises, suelo de baldosas de porcelana, lavabo bajoencimera, encimera de cuarzo compacto, suelo gris, ducha con puerta con bisagras y encimeras blancas
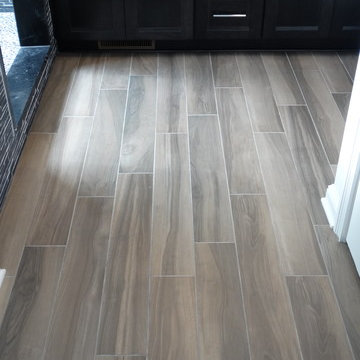
This Cleveland West side remodel in Rocky River includes the basement home bar, master bathroom and bedroom, and the kitchen.
The basement bar is fully equipped with a wine cooler, sink, granite countertops, and a custom built wine rack.
The master bathroom has a beautiful double slate tile shower with a pebble stone base. The heated light hardwood floors are a great accent to the dark hardwood cabinets and granite countertop.
The master bedroom has been finished with hardwood floors and new closet shelving.
What was once an enclosed kitchen has been transformed in to a beautiful, open space. A wall has been removed, allowing for an open galley style kitchen at the heart of the first floor.
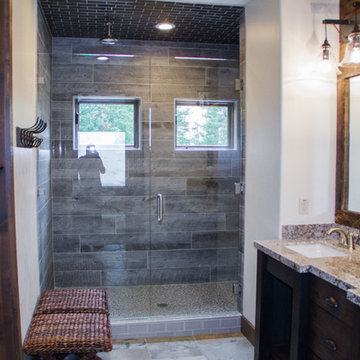
Ejemplo de cuarto de baño principal rústico grande con lavabo bajoencimera, armarios tipo mueble, puertas de armario de madera en tonos medios, encimera de granito, ducha doble, sanitario de una pieza, baldosas y/o azulejos multicolor, baldosas y/o azulejos de piedra y paredes blancas
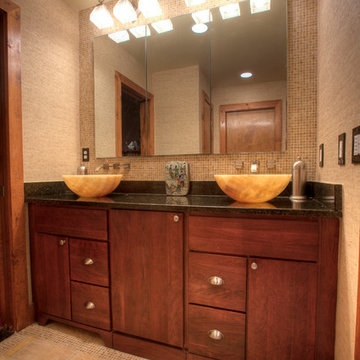
After 20 years in their home, this Redding, CT couple was anxious to exchange their tired, 80s-styled master bath for an elegant retreat boasting a myriad of modern conveniences. Because they were less than fond of the existing space-one that featured a white color palette complemented by a red tile border surrounding the tub and shower-the couple desired radical transformation. Inspired by a recent stay at a luxury hotel & armed with photos of the spa-like bathroom they enjoyed there, they called upon the design expertise & experience of Barry Miller of Simply Baths, Inc. Miller immediately set about imbuing the room with transitional styling, topping the floor, tub deck and shower with a mosaic Honey Onyx border. Honey Onyx vessel sinks and Ubatuba granite complete the embellished decor, while a skylight floods the space with natural light and a warm aesthetic. A large Whirlpool tub invites the couple to relax and unwind, and the inset LCD TV serves up a dose of entertainment. When time doesn't allow for an indulgent soak, a two-person shower with eight body jets is equally luxurious.
The bathroom also features ample storage, complete with three closets, three medicine cabinets, and various display niches. Now these homeowners are delighted when they set foot into their newly transformed five-star master bathroom retreat.
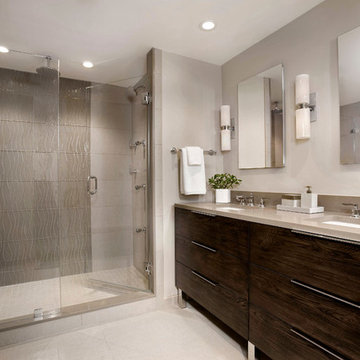
Furniture Guild vanity in Cafe Knotty Oak with chrome legs. This project won Best Before & After Bath in the 2016 NKBA Design Competition. Photo by Shelly Harrison.
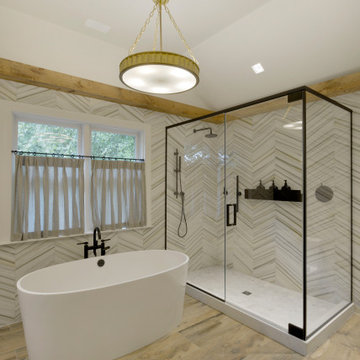
Designed by Randy O’Kane of Bilotta Kitchens, the inspiration for this project was an industrial farmhouse-chic look – it’s the theme throughout the client’s whole house. The client (a mother of four, running a busy household) wanted a real oasis for bathing and showering – an escape from reality. She and her husband are the type of people who actually use their tub so that was carefully selected from Victoria + Albert Baths. The existing structure of the original master bathroom included the high vaulted ceiling. Randy decided to add the reclaimed wood beams to give the room shape and bring in more of that farmhouse element. She selected a trough sink from Decolav as a contemporary twist on a horse trough. Even the porcelain floor, selected from Rye Ridge Tile, looks like wood that you would see in a barn. The countertop is Caesartstone’s Calacatta Nuvo honed. The overall palette is a contrasting mix of soothing neutrals and much darker browns and black. All fixtures are in a matte black finish, including the trim on the shower enclosure, providing a nod to the industrial side; the brushed brass lighting touches on the elegant side. The two walls with the chevron tile are really the feature of the room. The Vanity is Bilotta Collection Cabinetry in a 1” thick door in Rift Cut White Oak with Smokey Oak Stain.
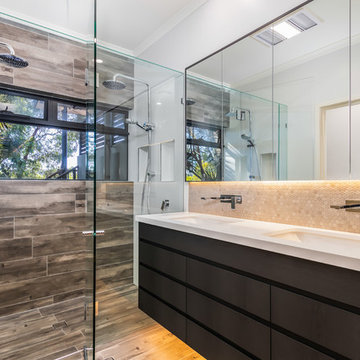
Diseño de cuarto de baño principal contemporáneo de tamaño medio con puertas de armario de madera en tonos medios, ducha doble, baldosas y/o azulejos naranja, baldosas y/o azulejos en mosaico, paredes grises, suelo de baldosas de porcelana, lavabo bajoencimera, encimera de cuarzo compacto, suelo gris, ducha con puerta con bisagras, encimeras blancas y armarios con paneles lisos
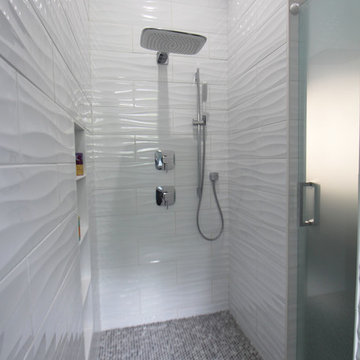
The detailed plans for this bathroom can be purchased here: https://www.changeyourbathroom.com/shop/sophisticated-sisters-bathroom-plans/
Sisters share a Jack and Jill bathroom converted from 1 toilet and shared space to 2 toilets in separate vanity areas with a shared walk in shower.

Modelo de cuarto de baño principal clásico renovado de tamaño medio con puertas de armario de madera en tonos medios, ducha doble, baldosas y/o azulejos beige, baldosas y/o azulejos de porcelana, paredes beige, suelo vinílico, lavabo bajoencimera, suelo beige, ducha con puerta corredera y armarios con paneles empotrados
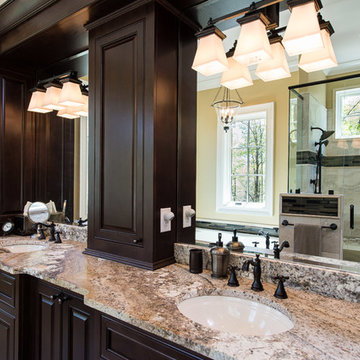
This large master bath layout is perfect for him and her.
Diseño de cuarto de baño principal moderno con armarios con paneles con relieve, puertas de armario de madera en tonos medios, ducha doble, paredes amarillas, lavabo bajoencimera y encimera de madera
Diseño de cuarto de baño principal moderno con armarios con paneles con relieve, puertas de armario de madera en tonos medios, ducha doble, paredes amarillas, lavabo bajoencimera y encimera de madera
4.823 ideas para cuartos de baño con puertas de armario de madera en tonos medios y ducha doble
6