10.043 ideas para cuartos de baño con puertas de armario de madera en tonos medios y combinación de ducha y bañera
Filtrar por
Presupuesto
Ordenar por:Popular hoy
121 - 140 de 10.043 fotos
Artículo 1 de 3
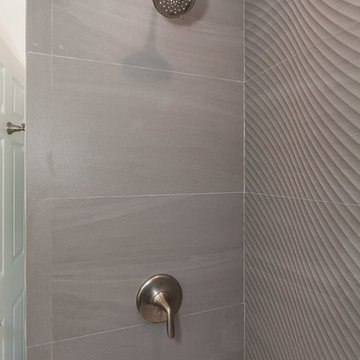
Imagen de cuarto de baño clásico renovado de tamaño medio con armarios tipo mueble, puertas de armario de madera en tonos medios, bañera empotrada, combinación de ducha y bañera, sanitario de una pieza, baldosas y/o azulejos marrones, baldosas y/o azulejos de porcelana, paredes blancas, suelo de baldosas de porcelana, lavabo sobreencimera, encimera de vidrio y aseo y ducha
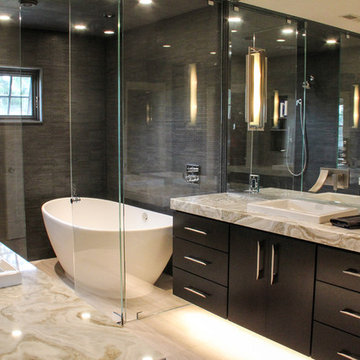
Luxury wet room with his and her vanities. Custom cabinetry by Hoosier House Furnishings, LLC. Greyon tile shower walls. Cloud limestone flooring. Heated floors. MTI Elise soaking tub. Duravit vessel sinks. Euphoria granite countertops.
Architectural design by Helman Sechrist Architecture; interior design by Jill Henner; general contracting by Martin Bros. Contracting, Inc.; photography by Marie 'Martin' Kinney
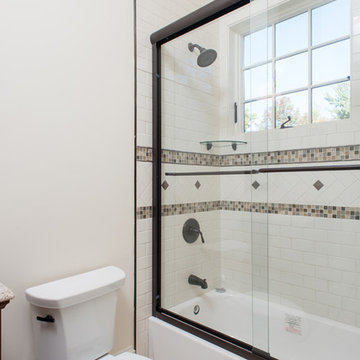
Ejemplo de cuarto de baño clásico renovado pequeño con puertas de armario de madera en tonos medios, bañera empotrada, combinación de ducha y bañera, sanitario de una pieza, baldosas y/o azulejos blancos, baldosas y/o azulejos de cemento, paredes blancas, aseo y ducha, lavabo bajoencimera, encimera de granito y ducha con puerta corredera
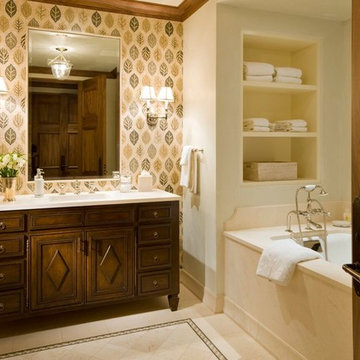
Photo by David O. Marlow
Modelo de cuarto de baño principal de estilo americano de tamaño medio con armarios tipo mueble, puertas de armario de madera en tonos medios, bañera encastrada sin remate, combinación de ducha y bañera, baldosas y/o azulejos beige, baldosas y/o azulejos de porcelana, paredes multicolor, suelo con mosaicos de baldosas, lavabo bajoencimera, encimera de cuarzo compacto, sanitario de dos piezas, suelo beige y ducha abierta
Modelo de cuarto de baño principal de estilo americano de tamaño medio con armarios tipo mueble, puertas de armario de madera en tonos medios, bañera encastrada sin remate, combinación de ducha y bañera, baldosas y/o azulejos beige, baldosas y/o azulejos de porcelana, paredes multicolor, suelo con mosaicos de baldosas, lavabo bajoencimera, encimera de cuarzo compacto, sanitario de dos piezas, suelo beige y ducha abierta
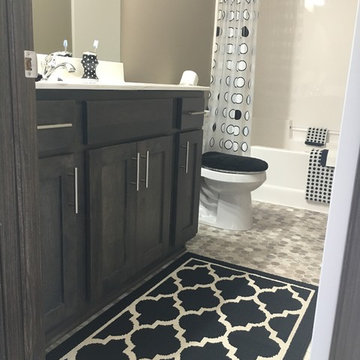
Kaity Peterson
Diseño de cuarto de baño principal moderno de tamaño medio con armarios con paneles con relieve, puertas de armario de madera en tonos medios, bañera empotrada, combinación de ducha y bañera, paredes beige, suelo vinílico, encimera de cuarcita, suelo beige y ducha con cortina
Diseño de cuarto de baño principal moderno de tamaño medio con armarios con paneles con relieve, puertas de armario de madera en tonos medios, bañera empotrada, combinación de ducha y bañera, paredes beige, suelo vinílico, encimera de cuarcita, suelo beige y ducha con cortina
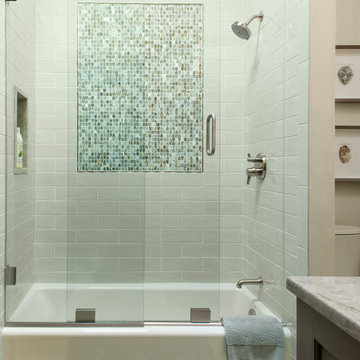
Kimberly Gavin Photography
Modelo de cuarto de baño contemporáneo pequeño con armarios con paneles empotrados, puertas de armario de madera en tonos medios, bañera empotrada, combinación de ducha y bañera, baldosas y/o azulejos beige, baldosas y/o azulejos de piedra, encimera de granito, sanitario de una pieza, paredes beige y suelo de pizarra
Modelo de cuarto de baño contemporáneo pequeño con armarios con paneles empotrados, puertas de armario de madera en tonos medios, bañera empotrada, combinación de ducha y bañera, baldosas y/o azulejos beige, baldosas y/o azulejos de piedra, encimera de granito, sanitario de una pieza, paredes beige y suelo de pizarra
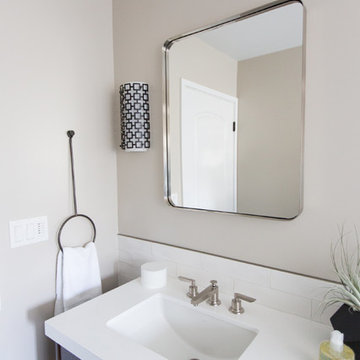
Kim Serveau Photography
Modelo de cuarto de baño infantil retro de tamaño medio con lavabo bajoencimera, armarios con paneles lisos, puertas de armario de madera en tonos medios, encimera de cuarzo compacto, bañera empotrada, combinación de ducha y bañera, sanitario de una pieza, baldosas y/o azulejos multicolor, paredes grises y suelo de baldosas de cerámica
Modelo de cuarto de baño infantil retro de tamaño medio con lavabo bajoencimera, armarios con paneles lisos, puertas de armario de madera en tonos medios, encimera de cuarzo compacto, bañera empotrada, combinación de ducha y bañera, sanitario de una pieza, baldosas y/o azulejos multicolor, paredes grises y suelo de baldosas de cerámica
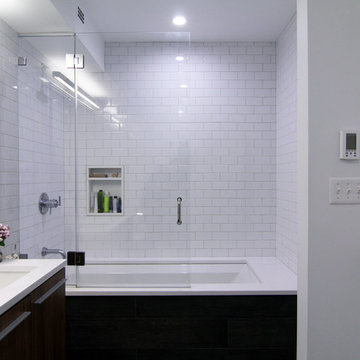
while a bit unorthodox, the new owners of this recent brownstone condo conversion wanted to combine two modest bathrooms to create one larger space with a cohesive, modern feel.
wood elements combine with a wood textured tile to give warmth to the space, while introducing a cohesive design palette that is at once modern and timeless.
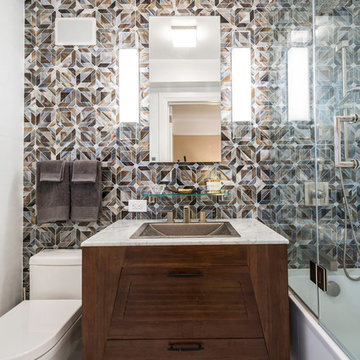
Eric Soltan Photography www.ericsoltan.com
Foto de cuarto de baño contemporáneo de tamaño medio con lavabo encastrado, puertas de armario de madera en tonos medios, bañera empotrada, combinación de ducha y bañera, baldosas y/o azulejos multicolor, paredes blancas, sanitario de dos piezas, baldosas y/o azulejos en mosaico, suelo de baldosas de cerámica, aseo y ducha, encimera de mármol y armarios con paneles lisos
Foto de cuarto de baño contemporáneo de tamaño medio con lavabo encastrado, puertas de armario de madera en tonos medios, bañera empotrada, combinación de ducha y bañera, baldosas y/o azulejos multicolor, paredes blancas, sanitario de dos piezas, baldosas y/o azulejos en mosaico, suelo de baldosas de cerámica, aseo y ducha, encimera de mármol y armarios con paneles lisos
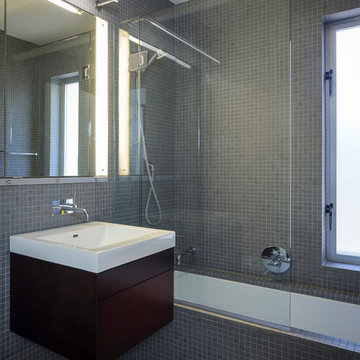
Foto de cuarto de baño retro con lavabo integrado, armarios con paneles lisos, puertas de armario de madera en tonos medios, combinación de ducha y bañera, baldosas y/o azulejos grises y bañera encastrada sin remate

We’ve carefully crafted every inch of this home to bring you something never before seen in this area! Modern front sidewalk and landscape design leads to the architectural stone and cedar front elevation, featuring a contemporary exterior light package, black commercial 9’ window package and 8 foot Art Deco, mahogany door. Additional features found throughout include a two-story foyer that showcases the horizontal metal railings of the oak staircase, powder room with a floating sink and wall-mounted gold faucet and great room with a 10’ ceiling, modern, linear fireplace and 18’ floating hearth, kitchen with extra-thick, double quartz island, full-overlay cabinets with 4 upper horizontal glass-front cabinets, premium Electrolux appliances with convection microwave and 6-burner gas range, a beverage center with floating upper shelves and wine fridge, first-floor owner’s suite with washer/dryer hookup, en-suite with glass, luxury shower, rain can and body sprays, LED back lit mirrors, transom windows, 16’ x 18’ loft, 2nd floor laundry, tankless water heater and uber-modern chandeliers and decorative lighting. Rear yard is fenced and has a storage shed.
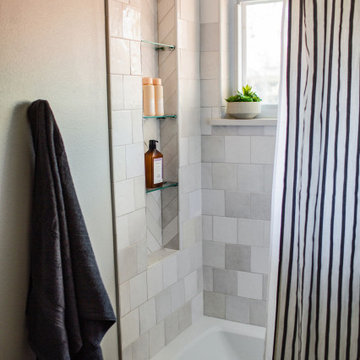
Our clients were ready to trade in their 1950s kitchen (faux brick and all) for a more contemporary space that could accommodate their growing family. We were more then happy to tear down the walls that hid their kitchen to create some simply irresistible sightlines! Along with opening up the spaces in this home, we wanted to design a kitchen that was filled with clean lines and moments of blissful details. Kitchen- Crisp white cabinetry paired with a soft grey backsplash tile and a warm butcher block countertop provide the perfect clean backdrop for the rest of the home. We utilized a deep grey cabinet finish on the island and contrasted it with a lovely white quartz countertop. Our great obsession is the island ceiling lights! The soft linen shades and linear black details set the tone for the whole space and tie in beautifully with the geometric light fixture we brought into the dining room. Bathroom- Gone are the days of florescent lights and oak medicine cabinets, make way for a modern bathroom that leans it clean geometric lines. We carried the simple color pallet into the bathroom with grey hex floors, a high variation white wall tile, and deep wood tones at the vanity. Simple black accents create moments of interest through out this calm little space.

Bathrooms don't have to be boring or basic. They can inspire you, entertain you, and really wow your guests. This rustic-modern design truly represents this family and their home.

The Aerius - Modern Craftsman in Ridgefield Washington by Cascade West Development Inc.
Upon opening the 8ft tall door and entering the foyer an immediate display of light, color and energy is presented to us in the form of 13ft coffered ceilings, abundant natural lighting and an ornate glass chandelier. Beckoning across the hall an entrance to the Great Room is beset by the Master Suite, the Den, a central stairway to the Upper Level and a passageway to the 4-bay Garage and Guest Bedroom with attached bath. Advancement to the Great Room reveals massive, built-in vertical storage, a vast area for all manner of social interactions and a bountiful showcase of the forest scenery that allows the natural splendor of the outside in. The sleek corner-kitchen is composed with elevated countertops. These additional 4in create the perfect fit for our larger-than-life homeowner and make stooping and drooping a distant memory. The comfortable kitchen creates no spatial divide and easily transitions to the sun-drenched dining nook, complete with overhead coffered-beam ceiling. This trifecta of function, form and flow accommodates all shapes and sizes and allows any number of events to be hosted here. On the rare occasion more room is needed, the sliding glass doors can be opened allowing an out-pour of activity. Almost doubling the square-footage and extending the Great Room into the arboreous locale is sure to guarantee long nights out under the stars.
Cascade West Facebook: https://goo.gl/MCD2U1
Cascade West Website: https://goo.gl/XHm7Un
These photos, like many of ours, were taken by the good people of ExposioHDR - Portland, Or
Exposio Facebook: https://goo.gl/SpSvyo
Exposio Website: https://goo.gl/Cbm8Ya
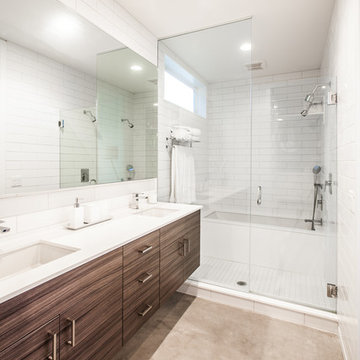
Dale Tu
Foto de cuarto de baño actual con lavabo bajoencimera, armarios con paneles lisos, puertas de armario de madera en tonos medios, combinación de ducha y bañera, baldosas y/o azulejos blancos y baldosas y/o azulejos de cemento
Foto de cuarto de baño actual con lavabo bajoencimera, armarios con paneles lisos, puertas de armario de madera en tonos medios, combinación de ducha y bañera, baldosas y/o azulejos blancos y baldosas y/o azulejos de cemento

The clients were keen to keep upheaval to a minimum so we kept the existing layout, meaning there was no need to relocate the services and cutting down the time that the bathroom was out of action.
Underfloor heating was installed to free up wall space in this bijou bathroom, and plentiful bespoke and hidden storage was fitted to help the clients keep the space looking neat.
The clients had a selection of existing items they wanted to make use of, including a mirror and some offcuts from their kitchen worktop. We LOVE a no-waste challenge around here, so we had the mirror re-sprayed to match the lampshades, and had the offcuts re-worked into the surface and splash back of the vanity.
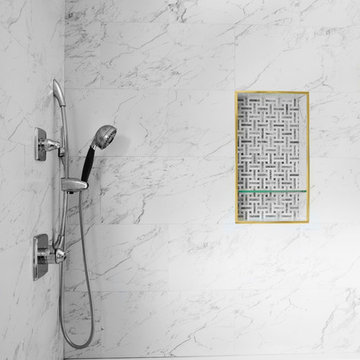
A small bathroom renovation to improve the functionality for this family of four. We maximized the space by removing the large tub, increasing the size of the vanity, and adding a linen closet. The addition of a custom shower curtain and matching roman shade made the small space feel special and unique.
Designed by Joy Street Design serving Oakland, Berkeley, San Francisco, and the whole of the East Bay.
For more about Joy Street Design, click here: https://www.joystreetdesign.com/
To learn more about this project, click here: https://www.joystreetdesign.com/portfolio/johnston-bathroom
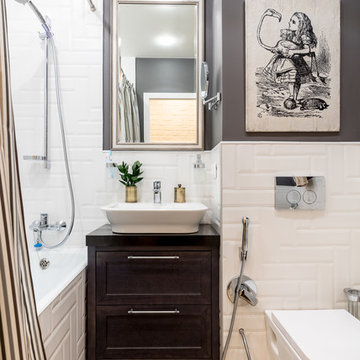
Для ванной выбрали недорогую плитку, чтобы она не смотрелась скучно и избито, разложили ее елочкой. Уюта небольшому помещению добавила тканевая шторка в полоску и картина из любимого произведения хозяйки.
Фото: Василий Буланов
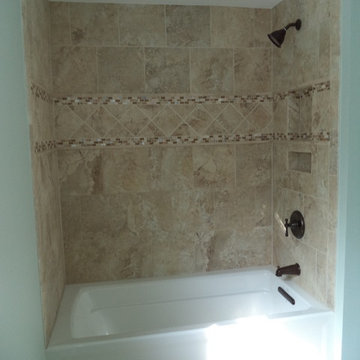
This Bathroom was originally very small, the toilet was too close to the wall, there was a very small vanity and not much footspace. So NH Bath Builders expanded the bathroom by gaining space from a closet that was not being used on the other side of the wall. This bathroom renovation included tiled floor and shower walls with a Kohler Archer tub. As some bathroom renovations may require, NH Bath Builders removed all the sheetrock, reframed walls and then finished the bathroom. One of the things that many of our customers love about us is we can take care of everything for you we have licensed electrician and plumbers we work with and then we do everything else. So there is not any coordinating headaches for the homeowner.
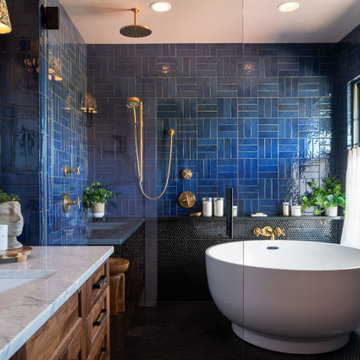
Bold black and blue primary bathroom with Victorian décor, brass water fixtures, blue basket weave wall tile and black penny round floor tile. Completely freestanding bathtub inside the shower.
© Cindy Apple Photography
10.043 ideas para cuartos de baño con puertas de armario de madera en tonos medios y combinación de ducha y bañera
7