9.804 ideas para cuartos de baño con puertas de armario de madera en tonos medios y baldosas y/o azulejos de piedra
Filtrar por
Presupuesto
Ordenar por:Popular hoy
121 - 140 de 9804 fotos
Artículo 1 de 3
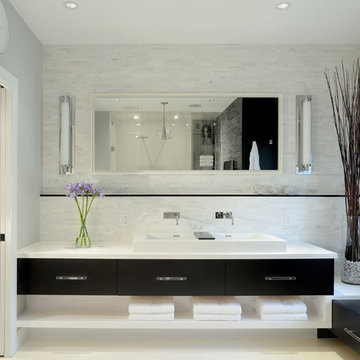
Arnal Photography
Ejemplo de cuarto de baño principal minimalista con lavabo de seno grande, armarios con paneles lisos, puertas de armario de madera en tonos medios, encimera de cuarcita, bañera exenta, ducha abierta, sanitario de una pieza, baldosas y/o azulejos blancos, baldosas y/o azulejos de piedra, paredes grises y suelo de baldosas de porcelana
Ejemplo de cuarto de baño principal minimalista con lavabo de seno grande, armarios con paneles lisos, puertas de armario de madera en tonos medios, encimera de cuarcita, bañera exenta, ducha abierta, sanitario de una pieza, baldosas y/o azulejos blancos, baldosas y/o azulejos de piedra, paredes grises y suelo de baldosas de porcelana
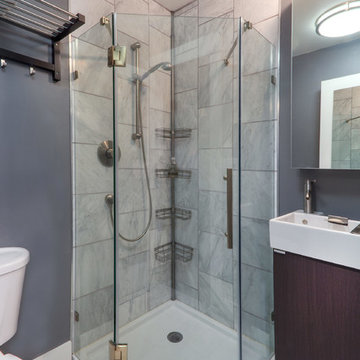
Tim Barber
Foto de cuarto de baño actual pequeño con lavabo tipo consola, armarios con paneles lisos, puertas de armario de madera en tonos medios, encimera de mármol, ducha esquinera, sanitario de dos piezas, baldosas y/o azulejos grises, baldosas y/o azulejos de piedra, paredes grises y suelo de mármol
Foto de cuarto de baño actual pequeño con lavabo tipo consola, armarios con paneles lisos, puertas de armario de madera en tonos medios, encimera de mármol, ducha esquinera, sanitario de dos piezas, baldosas y/o azulejos grises, baldosas y/o azulejos de piedra, paredes grises y suelo de mármol
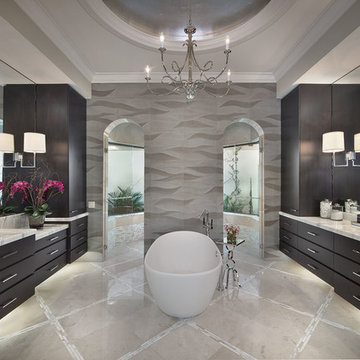
Giovianni Photography
Imagen de cuarto de baño principal actual con lavabo integrado, armarios con paneles lisos, puertas de armario de madera en tonos medios, encimera de mármol, bañera exenta, ducha a ras de suelo, baldosas y/o azulejos multicolor, baldosas y/o azulejos de piedra y suelo de piedra caliza
Imagen de cuarto de baño principal actual con lavabo integrado, armarios con paneles lisos, puertas de armario de madera en tonos medios, encimera de mármol, bañera exenta, ducha a ras de suelo, baldosas y/o azulejos multicolor, baldosas y/o azulejos de piedra y suelo de piedra caliza
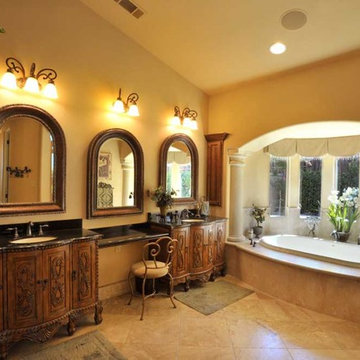
Modelo de cuarto de baño principal mediterráneo grande con armarios tipo mueble, puertas de armario de madera en tonos medios, bañera encastrada, baldosas y/o azulejos beige, baldosas y/o azulejos de piedra, paredes beige, suelo de travertino, lavabo bajoencimera, encimera de cuarzo compacto y suelo beige
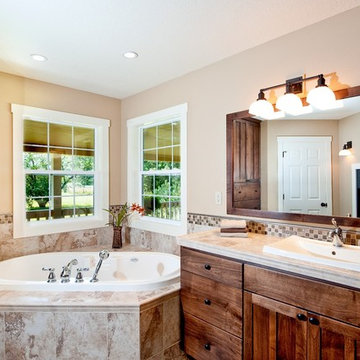
On the top of the homeowners’ wish list was a larger master suite with a separate shower and jetted tub. To do this we combined the existing master suite with two small existing bedrooms. This gave the homeowners a much larger and more luxurious bathroom while leaving enough space in the master bedroom to have a cozy reading nook next to the see-through fireplace. Jenerik ImagesPhotography
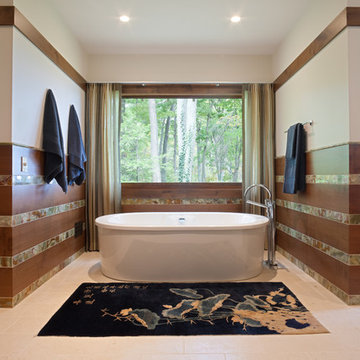
The Master Bath is centered on a gorgeous view of the surrounding woods. The alder and onyx wall paneling offers a modern take on traditional styling. Knoll rodarte sheers frame the sylvan view. Radiant floors warm bare feet year round.
Tyler Mallory Photography tylermallory.com
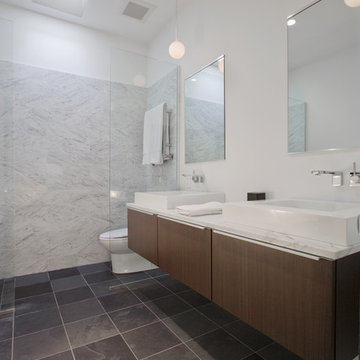
The Master Bathroom in this house, built in 1967 by an architect for his own family, had adequate space and an existing skylight, but was rooted in the 1960s with it’s dark marbled laminate tops and dated cabinetry and tile. The clients and I worked closely together to update the space for their 21st century lifestyle, which meant updating the divided layout and removing an unnecessary bidet.
Project:: Partners 4, Design
Kitchen & Bath Designer:: John B.A. Idstrom II
Cabinetry:: Poggenpohl
Photography:: Gilbertson Photography
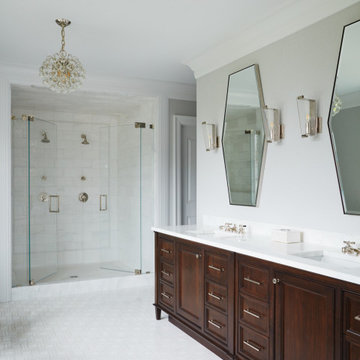
Diseño de cuarto de baño principal, doble y de pie tradicional renovado grande con ducha empotrada, sanitario de dos piezas, baldosas y/o azulejos blancos, baldosas y/o azulejos de piedra, paredes grises, suelo con mosaicos de baldosas, lavabo bajoencimera, suelo blanco, ducha con puerta con bisagras, encimeras blancas, armarios con rebordes decorativos y puertas de armario de madera en tonos medios
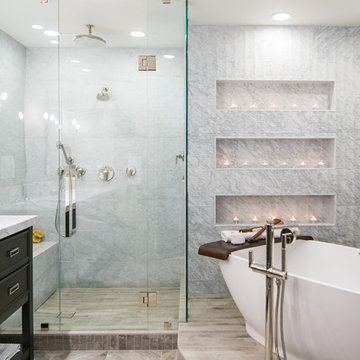
Wood looking tile creates a chevron pattern on the floor as it transitions from the hardwood flooring in the Master Bedroom. Double sinks are under-mounted below white marble countertops atop the custom designed vanity (EKD) in solid wood, painted with 8 layers of bronze metal paint. 6 usable storage drawers and 8 linear feet of exposed towel storage add to the organization appeal of this custom piece. Polished nickel hardware, light sconces and accessories compliment the Polished nickel Calista Bathroom fixtures by Kohler serving the sinks, shower and freestanding tub. Frameless glass shower doors swing on polished nickel hinges and shower walls are covered in stone tile with a smooth matte finish making cleaning nice and easy. Stone tile niches were created to hold 16 votive candles in the wall above the elevated tub for a relaxing spa-like experience.
* The Bathroom vanity is a custom designed piece by Interior Designer Rebecca Robeson. Made specifically for this project.
Exquisite Kitchen Design
Photos by Ryan Garvin Photography
Guest Bathroom: wall behind toilet
Above the toilet in the guest Bathroom, a custom designed shelving unit of smoked glass and stainless cables, suspend from the ceiling, provide additional storage as well as a place to display well-appointed accessory pieces. White marble laser cut in an oval shape, laid horizontally and embedded in gray grout, covers an entire wall spanning from the toilet and on into the shower.
In this Bathroom. The vanity and hanging smoked glass shelving are custom designs by Interior Designer Rebecca Robeson made specifically for this project.
Earthwood Custom Remodeling, Inc.
Exquisite Kitchen Design
Photos by Ryan Garvin Photography
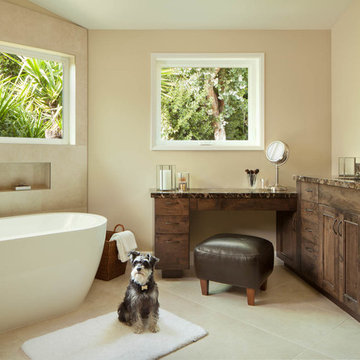
Diseño de cuarto de baño principal actual grande con puertas de armario de madera en tonos medios, bañera exenta, baldosas y/o azulejos beige, paredes beige, armarios con paneles lisos, ducha abierta, sanitario de dos piezas, baldosas y/o azulejos de piedra, suelo de piedra caliza, lavabo bajoencimera, encimera de granito, suelo beige y ducha abierta
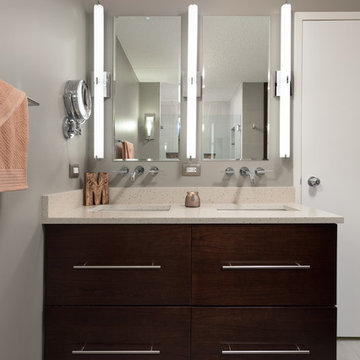
A small bathroom is given a clean, bright, and contemporary look. Storage was key to this design, so we made sure to give our clients plenty of hidden space throughout the room. We installed a full-height linen closet which, thanks to the pull-out shelves, stays conveniently tucked away as well as vanity with U-shaped drawers, perfect for storing smaller items.
The shower also provides our clients with storage opportunity, with two large shower niches - one with four built-in glass shelves. For a bit of sparkle and contrast to the all-white interior, we added a copper glass tile accent to the second niche.
Designed by Chi Renovation & Design who serve Chicago and it's surrounding suburbs, with an emphasis on the North Side and North Shore. You'll find their work from the Loop through Lincoln Park, Skokie, Evanston, and all of the way up to Lake Forest.
For more about Chi Renovation & Design, click here: https://www.chirenovation.com/
To learn more about this project, click here: https://www.chirenovation.com/portfolio/northshore-bathroom-renovation/
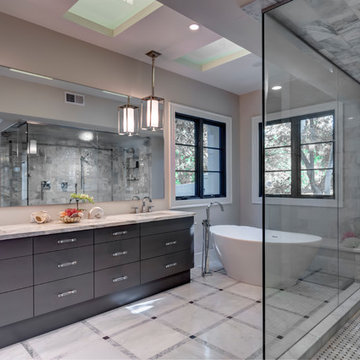
Modern Bathroom, with Chinese Soaking Tub and Steam Shower.
Ejemplo de cuarto de baño principal moderno grande con armarios con paneles lisos, puertas de armario de madera en tonos medios, bañera exenta, ducha esquinera, paredes beige, lavabo bajoencimera, encimera de mármol, baldosas y/o azulejos de piedra y suelo de mármol
Ejemplo de cuarto de baño principal moderno grande con armarios con paneles lisos, puertas de armario de madera en tonos medios, bañera exenta, ducha esquinera, paredes beige, lavabo bajoencimera, encimera de mármol, baldosas y/o azulejos de piedra y suelo de mármol
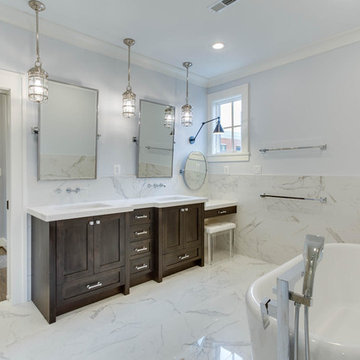
Diseño de cuarto de baño principal actual grande con bañera exenta, baldosas y/o azulejos blancos, paredes blancas, suelo de baldosas de cerámica, encimera de mármol, armarios estilo shaker, puertas de armario de madera en tonos medios, baldosas y/o azulejos de piedra, ducha empotrada y lavabo bajoencimera
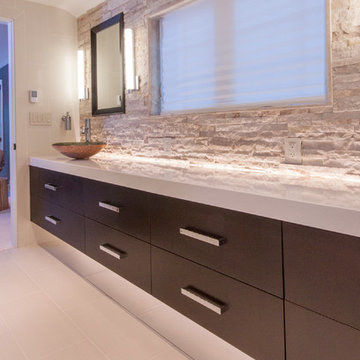
Imagen de cuarto de baño principal actual grande con armarios tipo mueble, puertas de armario de madera en tonos medios, ducha doble, sanitario de dos piezas, baldosas y/o azulejos blancos, baldosas y/o azulejos de piedra, paredes multicolor, suelo de baldosas de porcelana, lavabo sobreencimera y encimera de cuarzo compacto
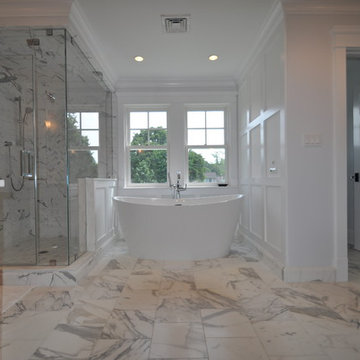
Foto de cuarto de baño principal tradicional renovado grande con armarios estilo shaker, puertas de armario de madera en tonos medios, bañera exenta, ducha esquinera, baldosas y/o azulejos grises, baldosas y/o azulejos blancos, baldosas y/o azulejos de piedra, paredes grises, suelo de mármol y encimera de mármol
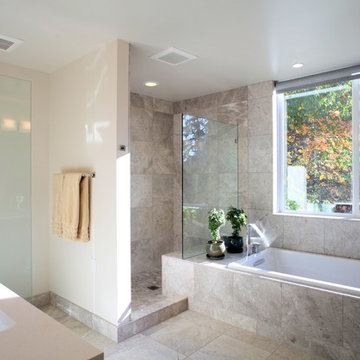
Pietro Potestà
Foto de cuarto de baño principal actual grande con lavabo bajoencimera, armarios con paneles lisos, puertas de armario de madera en tonos medios, encimera de cuarzo compacto, bañera encastrada, ducha abierta, sanitario de dos piezas, baldosas y/o azulejos grises, baldosas y/o azulejos de piedra, paredes blancas, suelo de piedra caliza, suelo marrón y ducha abierta
Foto de cuarto de baño principal actual grande con lavabo bajoencimera, armarios con paneles lisos, puertas de armario de madera en tonos medios, encimera de cuarzo compacto, bañera encastrada, ducha abierta, sanitario de dos piezas, baldosas y/o azulejos grises, baldosas y/o azulejos de piedra, paredes blancas, suelo de piedra caliza, suelo marrón y ducha abierta
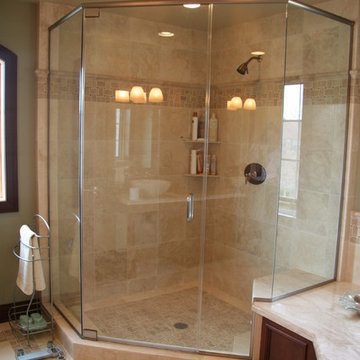
A cramped and compartmentalized master bath was turned into a lavish spa bath retreat in this Northwest Suburban home. Removing a tight walk in closet and opening up the master bath to the adjacent no longer needed children’s bedroom allowed for the new master closet to flow effortlessly out of the now expansive master bath.
A corner angled shower allows ample space for showering with a convenient bench seat that extends directly into the whirlpool tub deck. Herringbone tumbled marble tile underfoot creates a beautiful pattern that is repeated in the heated bathroom floor.
The toilet becomes unobtrusive as it hides behind a half wall behind the door to the master bedroom, and a slight niche takes its place to hold a decorative accent.
The sink wall becomes a work of art with a furniture-looking vanity graced with a functional decorative inset center cabinet and two striking marble vessel bowls with wall mounted faucets and decorative light fixtures. A delicate water fall edge on the marble counter top completes the artistic detailing.
A new doorway between rooms opens up the master bath to a new His and Hers walk-in closet, complete with an island, a makeup table, a full length mirror and even a window seat.
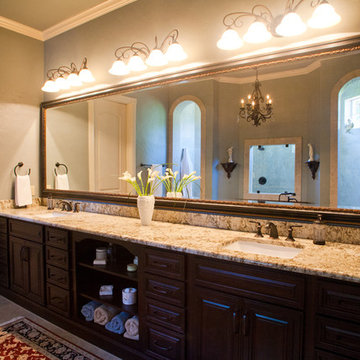
A nicely sized his and her vanity area. Plenty of storage and all good looking. In the mirror, note the chandelier hanging over the claw-foot freestanding tub. These are toto undermount sink with kohler devonshire faucets.
Ruda Photography
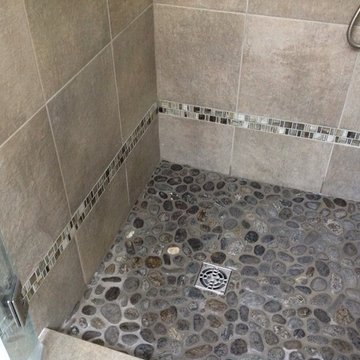
Ejemplo de cuarto de baño principal clásico de tamaño medio con armarios con paneles lisos, puertas de armario de madera en tonos medios, bañera encastrada, ducha empotrada, baldosas y/o azulejos de piedra, suelo de baldosas de porcelana, suelo gris y ducha con puerta con bisagras
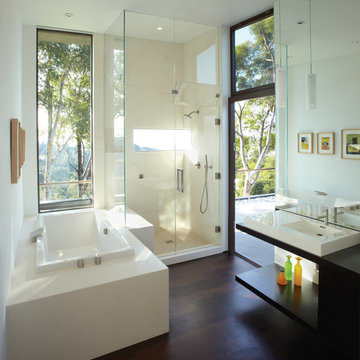
Contrasting materials in the master bathroom with a sculptural relationship between the tub and the shower.
Imagen de cuarto de baño principal moderno de tamaño medio con lavabo sobreencimera, armarios abiertos, puertas de armario de madera en tonos medios, encimera de madera, bañera encastrada, ducha esquinera, baldosas y/o azulejos beige, baldosas y/o azulejos de piedra, paredes blancas y suelo de madera oscura
Imagen de cuarto de baño principal moderno de tamaño medio con lavabo sobreencimera, armarios abiertos, puertas de armario de madera en tonos medios, encimera de madera, bañera encastrada, ducha esquinera, baldosas y/o azulejos beige, baldosas y/o azulejos de piedra, paredes blancas y suelo de madera oscura
9.804 ideas para cuartos de baño con puertas de armario de madera en tonos medios y baldosas y/o azulejos de piedra
7