3.854 ideas para cuartos de baño con puertas de armario de madera clara y lavabo integrado
Filtrar por
Presupuesto
Ordenar por:Popular hoy
101 - 120 de 3854 fotos
Artículo 1 de 3

Rich deep brown tones of walnut and chocolate, finished with a subtle wire-brush. A classic color range that is comfortable in both traditional and modern designs.

This Waukesha bathroom remodel was unique because the homeowner needed wheelchair accessibility. We designed a beautiful master bathroom and met the client’s ADA bathroom requirements.
Original Space
The old bathroom layout was not functional or safe. The client could not get in and out of the shower or maneuver around the vanity or toilet. The goal of this project was ADA accessibility.
ADA Bathroom Requirements
All elements of this bathroom and shower were discussed and planned. Every element of this Waukesha master bathroom is designed to meet the unique needs of the client. Designing an ADA bathroom requires thoughtful consideration of showering needs.
Open Floor Plan – A more open floor plan allows for the rotation of the wheelchair. A 5-foot turning radius allows the wheelchair full access to the space.
Doorways – Sliding barn doors open with minimal force. The doorways are 36” to accommodate a wheelchair.
Curbless Shower – To create an ADA shower, we raised the sub floor level in the bedroom. There is a small rise at the bedroom door and the bathroom door. There is a seamless transition to the shower from the bathroom tile floor.
Grab Bars – Decorative grab bars were installed in the shower, next to the toilet and next to the sink (towel bar).
Handheld Showerhead – The handheld Delta Palm Shower slips over the hand for easy showering.
Shower Shelves – The shower storage shelves are minimalistic and function as handhold points.
Non-Slip Surface – Small herringbone ceramic tile on the shower floor prevents slipping.
ADA Vanity – We designed and installed a wheelchair accessible bathroom vanity. It has clearance under the cabinet and insulated pipes.
Lever Faucet – The faucet is offset so the client could reach it easier. We installed a lever operated faucet that is easy to turn on/off.
Integrated Counter/Sink – The solid surface counter and sink is durable and easy to clean.
ADA Toilet – The client requested a bidet toilet with a self opening and closing lid. ADA bathroom requirements for toilets specify a taller height and more clearance.
Heated Floors – WarmlyYours heated floors add comfort to this beautiful space.
Linen Cabinet – A custom linen cabinet stores the homeowners towels and toiletries.
Style
The design of this bathroom is light and airy with neutral tile and simple patterns. The cabinetry matches the existing oak woodwork throughout the home.
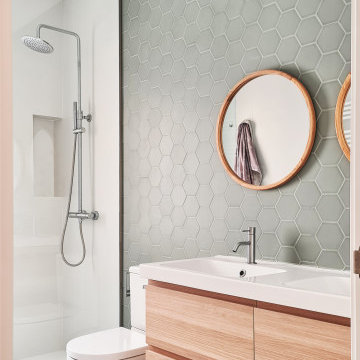
Foto de cuarto de baño doble y flotante actual con armarios con paneles lisos, puertas de armario de madera clara, ducha empotrada, baldosas y/o azulejos grises, lavabo integrado, suelo blanco y encimeras blancas
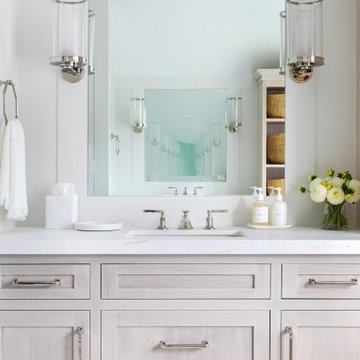
Architecture, Interior Design, Custom Furniture Design & Art Curation by Chango & Co.
Foto de cuarto de baño principal tradicional extra grande con armarios con paneles empotrados, puertas de armario de madera clara, bañera con patas, ducha empotrada, sanitario de una pieza, baldosas y/o azulejos blancos, paredes blancas, lavabo integrado, encimera de mármol, suelo blanco, ducha con puerta con bisagras y encimeras blancas
Foto de cuarto de baño principal tradicional extra grande con armarios con paneles empotrados, puertas de armario de madera clara, bañera con patas, ducha empotrada, sanitario de una pieza, baldosas y/o azulejos blancos, paredes blancas, lavabo integrado, encimera de mármol, suelo blanco, ducha con puerta con bisagras y encimeras blancas
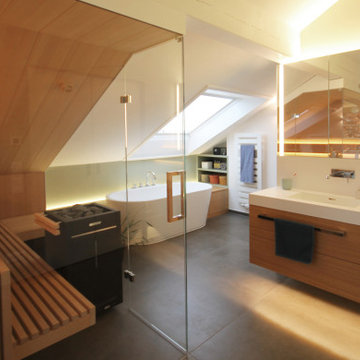
Das Wellnessbad wird als Bad en Suite über den Schlafbereich der Dachgeschossebene durch eine doppelflügelige Schiebetür betreten. Die geschickte Anordnung des Doppelwaschtischs mit der dahinter liegenden Großraumdusche, der Panoramasauna mit Ganzglaswänden sowie der optisch freistehenden Badewanne nutzen den Raum mit Dachschräge optimal aus, so dass ein großzügiger Raumeindruck entsteht, dabei bleibt sogar Fläche für einen zukünftigen Schminkplatz übrig. Die warmtonigen Wandfarben stehen im harmonischen Dialog mit den Hölzern der Sauna und der Schrankeinbauten sowie mit den dunklen, großformatigen Fliesen.
Die Sauna wurde maßgenau unter der Dachschräge des Wellnessbades eingebaut. Zum Raum hin nur durch Glasflächen abgeteilt, wird sie nicht als störender Kasten im Raum wahrgenommen, sondern bildet mit diesem eine Einheit. Dieser Eindruck wird dadurch verstärkt, dass die untere Sitzbank auf der Schmalseite der Sauna in gleicher Höhe und Tiefe scheinbar durch das Glas hindurch in das anschließende Lowboard übergeht, in das die Badewanne partiell freistehend eingeschoben ist. Die großformatigen Bodenfliesen des Bades wurden zum selben Zweck in der Sauna weitergeführt. Die Glaswände stehen haargenau im Verlauf der Fliesenfugen.
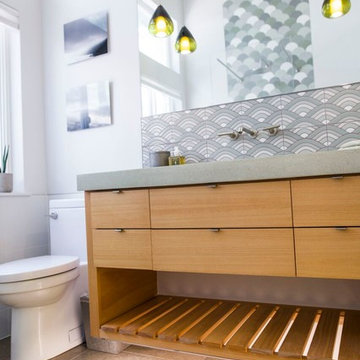
Fun guest bathroom with custom designed tile from Fireclay, concrete sink and cypress wood floating vanity
Imagen de cuarto de baño moderno pequeño sin sin inodoro con armarios con paneles lisos, puertas de armario de madera clara, bañera exenta, sanitario de una pieza, baldosas y/o azulejos beige, baldosas y/o azulejos de cerámica, paredes beige, suelo de piedra caliza, aseo y ducha, lavabo integrado, encimera de cemento, suelo gris, ducha abierta y encimeras grises
Imagen de cuarto de baño moderno pequeño sin sin inodoro con armarios con paneles lisos, puertas de armario de madera clara, bañera exenta, sanitario de una pieza, baldosas y/o azulejos beige, baldosas y/o azulejos de cerámica, paredes beige, suelo de piedra caliza, aseo y ducha, lavabo integrado, encimera de cemento, suelo gris, ducha abierta y encimeras grises
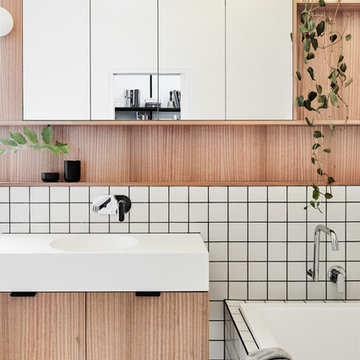
Tom Blachford
Ejemplo de cuarto de baño actual de tamaño medio con armarios con paneles lisos, puertas de armario de madera clara, bañera encastrada, baldosas y/o azulejos blancos, baldosas y/o azulejos de cerámica, suelo de baldosas de cerámica, aseo y ducha, lavabo integrado, encimera de cuarzo compacto y suelo blanco
Ejemplo de cuarto de baño actual de tamaño medio con armarios con paneles lisos, puertas de armario de madera clara, bañera encastrada, baldosas y/o azulejos blancos, baldosas y/o azulejos de cerámica, suelo de baldosas de cerámica, aseo y ducha, lavabo integrado, encimera de cuarzo compacto y suelo blanco

Foto de cuarto de baño principal nórdico de tamaño medio con lavabo integrado, armarios con paneles lisos, puertas de armario de madera clara, encimera de madera, bañera exenta, ducha abierta, sanitario de una pieza, baldosas y/o azulejos azules, baldosas y/o azulejos de vidrio, paredes blancas y suelo de baldosas de cerámica
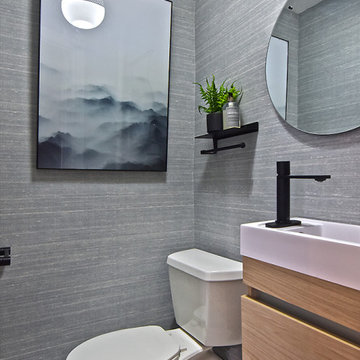
small modern powder room
Modelo de cuarto de baño flotante minimalista pequeño con puertas de armario de madera clara, suelo de baldosas de cerámica, lavabo integrado, encimera de cuarzo compacto, encimeras blancas y papel pintado
Modelo de cuarto de baño flotante minimalista pequeño con puertas de armario de madera clara, suelo de baldosas de cerámica, lavabo integrado, encimera de cuarzo compacto, encimeras blancas y papel pintado

The Ranch Pass Project consisted of architectural design services for a new home of around 3,400 square feet. The design of the new house includes four bedrooms, one office, a living room, dining room, kitchen, scullery, laundry/mud room, upstairs children’s playroom and a three-car garage, including the design of built-in cabinets throughout. The design style is traditional with Northeast turn-of-the-century architectural elements and a white brick exterior. Design challenges encountered with this project included working with a flood plain encroachment in the property as well as situating the house appropriately in relation to the street and everyday use of the site. The design solution was to site the home to the east of the property, to allow easy vehicle access, views of the site and minimal tree disturbance while accommodating the flood plain accordingly.

Master Bathroom Renovation with open and modern design that allow integrate spaces
Foto de cuarto de baño principal, doble y flotante moderno grande con armarios tipo mueble, puertas de armario de madera clara, bañera exenta, ducha a ras de suelo, sanitario de una pieza, baldosas y/o azulejos grises, baldosas y/o azulejos de porcelana, paredes blancas, suelo de baldosas de porcelana, lavabo integrado, encimera de cuarcita, suelo gris, ducha abierta, encimeras blancas y hornacina
Foto de cuarto de baño principal, doble y flotante moderno grande con armarios tipo mueble, puertas de armario de madera clara, bañera exenta, ducha a ras de suelo, sanitario de una pieza, baldosas y/o azulejos grises, baldosas y/o azulejos de porcelana, paredes blancas, suelo de baldosas de porcelana, lavabo integrado, encimera de cuarcita, suelo gris, ducha abierta, encimeras blancas y hornacina
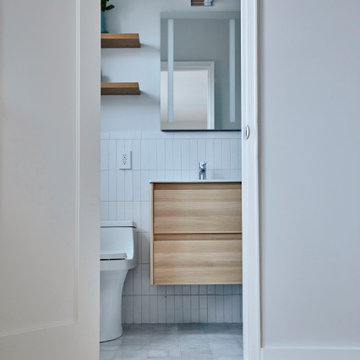
Modelo de cuarto de baño principal, único y flotante actual pequeño con armarios con paneles lisos, puertas de armario de madera clara, ducha empotrada, sanitario de una pieza, baldosas y/o azulejos blancos, baldosas y/o azulejos de cerámica, paredes grises, lavabo integrado, encimera de acrílico, suelo gris, ducha con puerta corredera, encimeras blancas, hornacina, bandeja y suelo de mármol
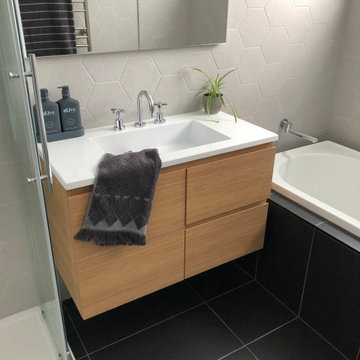
Ejemplo de cuarto de baño principal, único y flotante actual pequeño con armarios con paneles lisos, puertas de armario de madera clara, bañera encastrada, ducha esquinera, baldosas y/o azulejos grises, baldosas y/o azulejos de cerámica, paredes grises, suelo de baldosas de cerámica, lavabo integrado, encimera de acrílico, suelo negro, ducha con puerta corredera y encimeras blancas

Imagen de cuarto de baño principal, doble y flotante moderno de tamaño medio sin sin inodoro con armarios con paneles lisos, puertas de armario de madera clara, bañera encastrada, sanitario de una pieza, baldosas y/o azulejos verdes, baldosas y/o azulejos de cerámica, paredes verdes, suelo de pizarra, lavabo integrado, encimera de acrílico, suelo gris, ducha abierta, encimeras blancas y vigas vistas
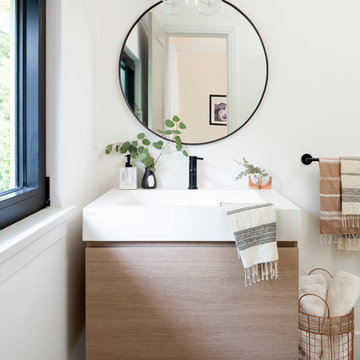
Photo by Jess Blackwell Photography
Diseño de cuarto de baño tradicional renovado con armarios con paneles lisos, puertas de armario de madera clara, paredes blancas, lavabo integrado, suelo gris, encimeras blancas y ventanas
Diseño de cuarto de baño tradicional renovado con armarios con paneles lisos, puertas de armario de madera clara, paredes blancas, lavabo integrado, suelo gris, encimeras blancas y ventanas

Foto de cuarto de baño único y flotante contemporáneo de tamaño medio con armarios con paneles lisos, puertas de armario de madera clara, sanitario de pared, baldosas y/o azulejos blancos, baldosas y/o azulejos de vidrio, paredes blancas, suelo de travertino, aseo y ducha, lavabo integrado, encimera de acrílico y tendedero
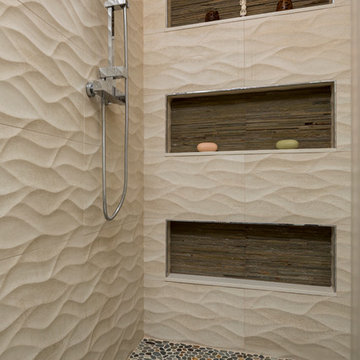
Imagen de cuarto de baño tradicional renovado con armarios con paneles lisos, puertas de armario de madera clara, bañera exenta, ducha empotrada, paredes beige, lavabo integrado y suelo de baldosas tipo guijarro

The Tranquility Residence is a mid-century modern home perched amongst the trees in the hills of Suffern, New York. After the homeowners purchased the home in the Spring of 2021, they engaged TEROTTI to reimagine the primary and tertiary bathrooms. The peaceful and subtle material textures of the primary bathroom are rich with depth and balance, providing a calming and tranquil space for daily routines. The terra cotta floor tile in the tertiary bathroom is a nod to the history of the home while the shower walls provide a refined yet playful texture to the room.
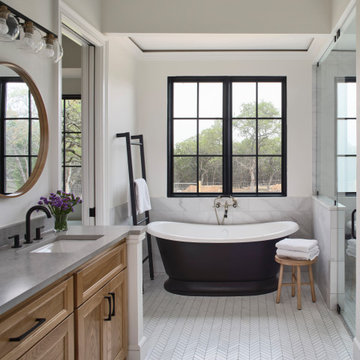
The Ranch Pass Project consisted of architectural design services for a new home of around 3,400 square feet. The design of the new house includes four bedrooms, one office, a living room, dining room, kitchen, scullery, laundry/mud room, upstairs children’s playroom and a three-car garage, including the design of built-in cabinets throughout. The design style is traditional with Northeast turn-of-the-century architectural elements and a white brick exterior. Design challenges encountered with this project included working with a flood plain encroachment in the property as well as situating the house appropriately in relation to the street and everyday use of the site. The design solution was to site the home to the east of the property, to allow easy vehicle access, views of the site and minimal tree disturbance while accommodating the flood plain accordingly.
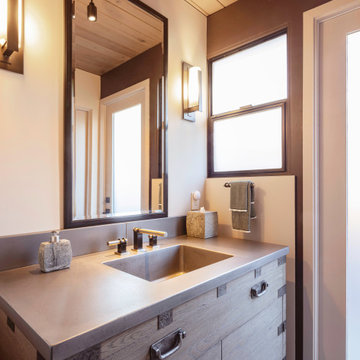
Guest Bath with cast concrete top and integral sink on tnqasu-stye cabinet.
Modelo de cuarto de baño único y a medida asiático con armarios con paneles lisos, puertas de armario de madera clara, paredes blancas, lavabo integrado, suelo gris, encimeras grises y madera
Modelo de cuarto de baño único y a medida asiático con armarios con paneles lisos, puertas de armario de madera clara, paredes blancas, lavabo integrado, suelo gris, encimeras grises y madera
3.854 ideas para cuartos de baño con puertas de armario de madera clara y lavabo integrado
6