5.826 ideas para cuartos de baño con puertas de armario de madera clara y ducha abierta
Filtrar por
Presupuesto
Ordenar por:Popular hoy
101 - 120 de 5826 fotos
Artículo 1 de 3
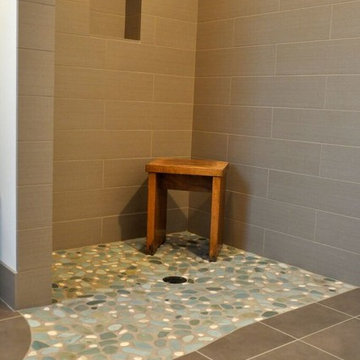
A combination of tile and pebbles in teal green and shades of bisque and tan make this simple downstairs shower interesting without feeling cluttered. A niche in the shower wall removes the need to buy shampoo and soap holders. It is easy to clean because the tile craftsman tilted the base of the niche toward the inside of the shower so that soap and water tend to spill out
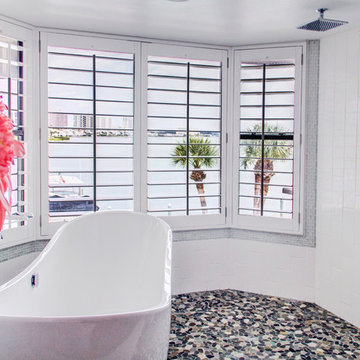
A true spa experience with a view. The shutters are water tolerable and give the client the ability to adjust the view and privacy level.Professional Photos by Joe Helm (JHelm photography)
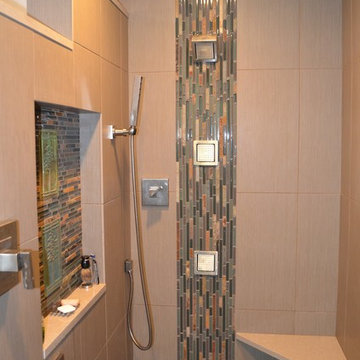
The client really wanted the shower to be a spa/hotel style showering experience. By going with the body sprays and the handheld shower they can get the full spa feel. Placing the on/off valve at the entrance of the shower means they will never have to step into a cold shower again.
Coast to Coast Design, LLC
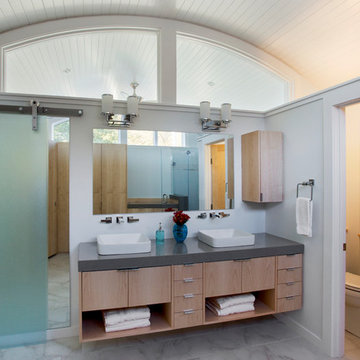
Situated along Eagle River, looking across to the mouth of the Ipswich Harbor, this was clearly a little cape house that was married to the sea. The owners were inquiring about adding a simple shed dormer to provide additional exposure to the stunning water view, but they were also interested in what Mathew would design if this beach cottage were his.
Inspired by the waves that came ashore mere feet from the little house, Mathew took up a fat marker and sketched a sweeping, S-shape dormer on the waterside of the building. He then described how the dormer would be designed in the shape of an ocean wave. “This way,” he explained, “you will not only be able to see the ocean from your new master bedroom, you’ll also be able to experience that view from a space that actually reflects the spirit of the waves.”
Mathew and his team designed the master suite and study using a subtle combination of contemporary and traditional, beach-house elements. The result was a completely unique and one-of-a-kind space inside and out. Transparencies are built into the design via features like gently curved glass that reflects the water and the arched interior window separating the bedroom and bath. On the exterior, the curved dormer on the street side echoes these rounded shapes and lines to create continuity throughout. The sense of movement is accentuated by the continuous, V-groove boarded ceiling that runs from one ocean-shaped dormer through to the opposite side of the house.
The bedroom features a cozy sitting area with built in storage and a porthole window to look out onto the rowboats in the harbor. A bathroom and closet were combined into a single room in a modern design that doesn't sacrifice any style or space and provides highly efficient functionality. A striking barn door made of glass with industrial hardware divides the two zones of the master suite. The custom, built-in maple cabinetry of the closets provides a textural counterpoint to the unique glass shower that incorporates sea stones and an ocean wave motif accent tile.
With this spectacular design vision, the owners are now able to enjoy their stunning view from a bright and spacious interior that brings the natural elements of the beach into the home.
Photo by Eric Roth

The Home Doctors Inc
Imagen de cuarto de baño principal ecléctico pequeño con armarios abiertos, puertas de armario de madera clara, ducha abierta, sanitario de una pieza, baldosas y/o azulejos azules, baldosas y/o azulejos multicolor, baldosas y/o azulejos de vidrio, paredes azules, suelo de baldosas de porcelana, lavabo integrado y encimera de acrílico
Imagen de cuarto de baño principal ecléctico pequeño con armarios abiertos, puertas de armario de madera clara, ducha abierta, sanitario de una pieza, baldosas y/o azulejos azules, baldosas y/o azulejos multicolor, baldosas y/o azulejos de vidrio, paredes azules, suelo de baldosas de porcelana, lavabo integrado y encimera de acrílico

This modern primary bath is a study in texture and contrast. The textured porcelain walls behind the vanity and freestanding tub add interest and contrast with the window wall's dark charcoal cork wallpaper. Large format limestone floors contrast beautifully against the light wood vanity. The porcelain countertop waterfalls over the vanity front to add a touch of modern drama and the geometric light fixtures add a visual punch. The 70" tall, angled frame mirrors add height and draw the eye up to the 10' ceiling. The textural tile is repeated again in the horizontal shower niche to tie all areas of the bathroom together. The shower features dual shower heads and a rain shower, along with body sprays to ease tired muscles. The modern angled soaking tub and bidet toilet round of the luxury features in this showstopping primary bath.
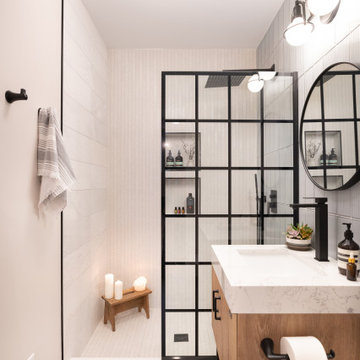
Ejemplo de cuarto de baño único y de pie moderno de tamaño medio con armarios con paneles lisos, puertas de armario de madera clara, ducha abierta, sanitario de una pieza, baldosas y/o azulejos blancos, baldosas y/o azulejos de porcelana, paredes beige, suelo de baldosas de porcelana, aseo y ducha, lavabo bajoencimera, encimera de cuarcita, suelo gris, ducha abierta y encimeras blancas
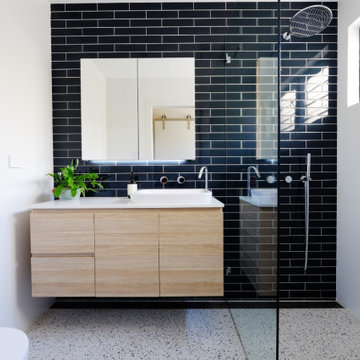
Main bathroom renovation featuring timber look vanity, semi-inset basin with chrome tapware. Open shower with a built-in niche. Floor tiles are porcelain with a printed terrazzo pattern with white wall tile surround and dark blue subway feature tile.
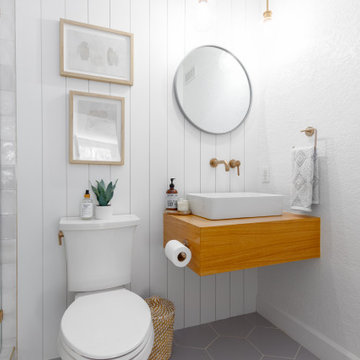
We kept the powder room feel in this bathroom by using a fun, floating vanity.
Imagen de cuarto de baño único y flotante actual pequeño con puertas de armario de madera clara, ducha abierta, baldosas y/o azulejos blancos, baldosas y/o azulejos de porcelana, paredes blancas, suelo de baldosas de porcelana, aseo y ducha, lavabo sobreencimera, suelo gris y ducha con puerta con bisagras
Imagen de cuarto de baño único y flotante actual pequeño con puertas de armario de madera clara, ducha abierta, baldosas y/o azulejos blancos, baldosas y/o azulejos de porcelana, paredes blancas, suelo de baldosas de porcelana, aseo y ducha, lavabo sobreencimera, suelo gris y ducha con puerta con bisagras

Master bathroom featuring freestanding tub, white oak vanity and linen cabinet, large format porcelain tile with a concrete look. Brass fixtures and bronze hardware.

Main bathroom
Foto de cuarto de baño único y a medida actual de tamaño medio con armarios con paneles lisos, puertas de armario de madera clara, bañera encastrada, ducha abierta, sanitario de una pieza, baldosas y/o azulejos negros, baldosas y/o azulejos de cerámica, paredes negras, suelo de baldosas de cerámica, lavabo encastrado, encimera de acrílico, suelo negro, ducha abierta y encimeras blancas
Foto de cuarto de baño único y a medida actual de tamaño medio con armarios con paneles lisos, puertas de armario de madera clara, bañera encastrada, ducha abierta, sanitario de una pieza, baldosas y/o azulejos negros, baldosas y/o azulejos de cerámica, paredes negras, suelo de baldosas de cerámica, lavabo encastrado, encimera de acrílico, suelo negro, ducha abierta y encimeras blancas
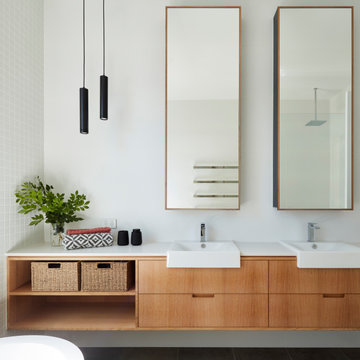
Foto de cuarto de baño doble, principal y flotante actual de tamaño medio con puertas de armario de madera clara, bañera exenta, sanitario de una pieza, baldosas y/o azulejos blancos, baldosas y/o azulejos de cerámica, paredes blancas, suelo de baldosas de cerámica, lavabo encastrado, suelo gris, ducha abierta, encimeras blancas, ducha abierta, encimera de cuarzo compacto y armarios con paneles lisos
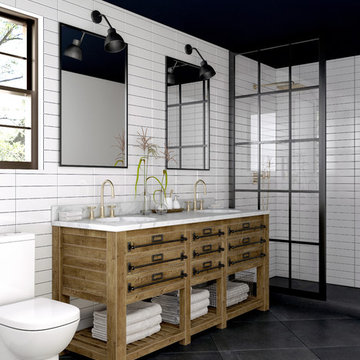
Imagen de cuarto de baño principal de estilo de casa de campo con puertas de armario de madera clara, ducha abierta, baldosas y/o azulejos blancos, baldosas y/o azulejos de cemento, paredes blancas, suelo de baldosas de cerámica, encimera de mármol y suelo negro
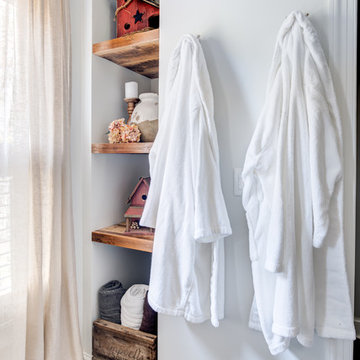
Reclaimed barnwood recessed cubbies provide great space for decorations and interesting textures.
Photos by Chris Veith
Foto de cuarto de baño principal rústico grande con armarios estilo shaker, puertas de armario de madera clara, bañera exenta, ducha abierta, sanitario de una pieza, baldosas y/o azulejos grises, baldosas y/o azulejos de cemento, paredes grises, suelo de azulejos de cemento, lavabo bajoencimera, encimera de granito, suelo gris y ducha con puerta corredera
Foto de cuarto de baño principal rústico grande con armarios estilo shaker, puertas de armario de madera clara, bañera exenta, ducha abierta, sanitario de una pieza, baldosas y/o azulejos grises, baldosas y/o azulejos de cemento, paredes grises, suelo de azulejos de cemento, lavabo bajoencimera, encimera de granito, suelo gris y ducha con puerta corredera
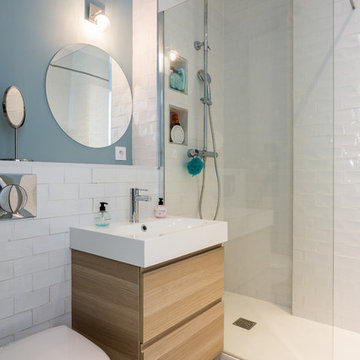
Stephane vasco
Foto de cuarto de baño principal moderno pequeño con baldosas y/o azulejos de porcelana, paredes blancas, armarios con paneles lisos, puertas de armario de madera clara, ducha abierta, sanitario de pared, baldosas y/o azulejos blancos, suelo de azulejos de cemento, lavabo tipo consola, encimera de acrílico, suelo multicolor, ducha abierta y encimeras blancas
Foto de cuarto de baño principal moderno pequeño con baldosas y/o azulejos de porcelana, paredes blancas, armarios con paneles lisos, puertas de armario de madera clara, ducha abierta, sanitario de pared, baldosas y/o azulejos blancos, suelo de azulejos de cemento, lavabo tipo consola, encimera de acrílico, suelo multicolor, ducha abierta y encimeras blancas
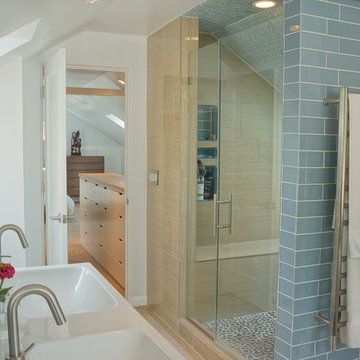
Diseño de cuarto de baño principal escandinavo de tamaño medio con lavabo integrado, armarios con paneles lisos, puertas de armario de madera clara, encimera de madera, bañera exenta, ducha abierta, sanitario de una pieza, baldosas y/o azulejos azules, baldosas y/o azulejos de vidrio, paredes blancas y suelo de baldosas de cerámica
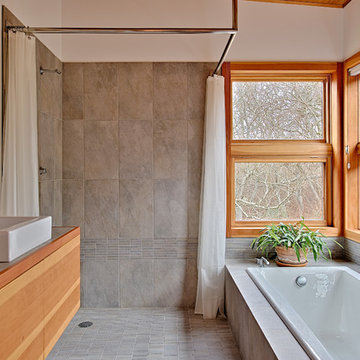
Rob Skelton, Keoni Photos
Ejemplo de cuarto de baño principal moderno pequeño con lavabo sobreencimera, armarios con paneles lisos, puertas de armario de madera clara, paredes blancas, suelo de baldosas de cerámica, bañera encastrada, ducha abierta, baldosas y/o azulejos grises, baldosas y/o azulejos de cerámica, encimera de azulejos, suelo gris, ducha con cortina y encimeras grises
Ejemplo de cuarto de baño principal moderno pequeño con lavabo sobreencimera, armarios con paneles lisos, puertas de armario de madera clara, paredes blancas, suelo de baldosas de cerámica, bañera encastrada, ducha abierta, baldosas y/o azulejos grises, baldosas y/o azulejos de cerámica, encimera de azulejos, suelo gris, ducha con cortina y encimeras grises

This modern primary bath is a study in texture and contrast. The textured porcelain walls behind the vanity and freestanding tub add interest and contrast with the window wall's dark charcoal cork wallpaper. Large format limestone floors contrast beautifully against the light wood vanity. The porcelain countertop waterfalls over the vanity front to add a touch of modern drama and the geometric light fixtures add a visual punch. The 70" tall, angled frame mirrors add height and draw the eye up to the 10' ceiling. The textural tile is repeated again in the horizontal shower niche to tie all areas of the bathroom together. The shower features dual shower heads and a rain shower, along with body sprays to ease tired muscles. The modern angled soaking tub and bidet toilet round of the luxury features in this showstopping primary bath.
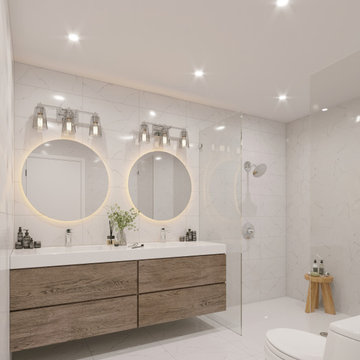
Imagen de cuarto de baño principal, doble y flotante moderno con armarios con paneles lisos, puertas de armario de madera clara, ducha abierta, sanitario de una pieza, baldosas y/o azulejos blancos, baldosas y/o azulejos de cerámica, suelo de baldosas de cerámica, lavabo bajoencimera, encimera de acrílico, ducha abierta y encimeras blancas

A Master Bedroom En-suite with a walk in shower and double vanity unit.
Ejemplo de cuarto de baño principal, doble, a medida y gris y blanco pequeño con armarios con paneles lisos, puertas de armario de madera clara, ducha abierta, baldosas y/o azulejos grises, baldosas y/o azulejos de cerámica, paredes grises, suelo de baldosas de cerámica, lavabo suspendido, encimera de mármol, suelo gris, ducha abierta y encimeras blancas
Ejemplo de cuarto de baño principal, doble, a medida y gris y blanco pequeño con armarios con paneles lisos, puertas de armario de madera clara, ducha abierta, baldosas y/o azulejos grises, baldosas y/o azulejos de cerámica, paredes grises, suelo de baldosas de cerámica, lavabo suspendido, encimera de mármol, suelo gris, ducha abierta y encimeras blancas
5.826 ideas para cuartos de baño con puertas de armario de madera clara y ducha abierta
6