5.081 ideas para cuartos de baño con puertas de armario blancas y todos los diseños de techos
Filtrar por
Presupuesto
Ordenar por:Popular hoy
161 - 180 de 5081 fotos
Artículo 1 de 3

Our client came to us with very specific ideas in regards to the design of their bathroom. This design definitely raises the bar for bathrooms. They incorporated beautiful marble tile, new freestanding bathtub, custom glass shower enclosure, and beautiful wood accents on the walls.

Renovación sala de baño principal para vivienda de lujo en Madrid.
Imagen de cuarto de baño principal, de pie y gris y blanco contemporáneo de tamaño medio con armarios abiertos, puertas de armario blancas, bañera exenta, ducha a ras de suelo, sanitario de una pieza, baldosas y/o azulejos grises, gres porcelanico, paredes grises, suelo de terrazo, lavabo con pedestal, suelo gris, ducha abierta, hornacina, madera y piedra
Imagen de cuarto de baño principal, de pie y gris y blanco contemporáneo de tamaño medio con armarios abiertos, puertas de armario blancas, bañera exenta, ducha a ras de suelo, sanitario de una pieza, baldosas y/o azulejos grises, gres porcelanico, paredes grises, suelo de terrazo, lavabo con pedestal, suelo gris, ducha abierta, hornacina, madera y piedra

Black fittings in a modern bathroom
Modelo de cuarto de baño único y flotante tradicional pequeño con armarios estilo shaker, puertas de armario blancas, ducha a ras de suelo, sanitario de una pieza, baldosas y/o azulejos azules, baldosas y/o azulejos de cerámica, paredes azules, suelo de pizarra, aseo y ducha, lavabo encastrado, encimera de azulejos, suelo negro, ducha abierta, encimeras blancas, todos los diseños de techos y todos los tratamientos de pared
Modelo de cuarto de baño único y flotante tradicional pequeño con armarios estilo shaker, puertas de armario blancas, ducha a ras de suelo, sanitario de una pieza, baldosas y/o azulejos azules, baldosas y/o azulejos de cerámica, paredes azules, suelo de pizarra, aseo y ducha, lavabo encastrado, encimera de azulejos, suelo negro, ducha abierta, encimeras blancas, todos los diseños de techos y todos los tratamientos de pared
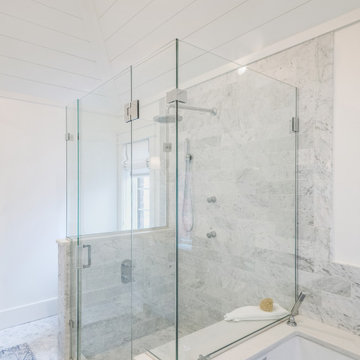
Our Lakewood clients came to Advance Design dreaming of a home spa with fresh, clean, elegant details. The design process was important, as our clients had found polished nickel sconces that set the tone for the design. Our designer moved the toilet to the other side of the existing layout to open up the space and let more light in. Once the layout was set and the 3D illustrations completed, our clients were sold.
The finished product is better than our clients ever imagined. They achieved a five-star master bath feel in the comfort of their own home. The fresh and clean vibe is evident in the master bath vanity, with Sea Salt Maple Cabinets from Medallion. These bright white cabinets are complemented by the Calacatta Quartz countertop with undermount sinks and stainless-steel Kohler faucets.
Hexagon Firenze Carrara Honed tile covers the floor, and shower floor adding stunning texture. A large glass shower is lined by 4 x 12” Firenze Carrara Polished tile that matches the flooring. The stainless-steel shower fixtures from Rohl are truly unique. Gold accents in the mirror and pendant light fixture contrast the bright white colors of the tub and walls. It wouldn’t be surprising to see this bathroom in a five-star hotel.

Guest bathroom. Original antique door hardware. Glass Shower with white subway tile and gray grout. Black shower door hardware. Antique brass faucets. White hex tile floor. Painted white cabinets. Painted white walls and ceilings. Lakefront 1920's cabin on Lake Tahoe.

Proyecto de decoración de reforma integral de vivienda: Sube Interiorismo, Bilbao.
Fotografía Erlantz Biderbost
Foto de cuarto de baño principal, único y a medida clásico renovado grande con armarios tipo mueble, puertas de armario blancas, ducha a ras de suelo, sanitario de pared, baldosas y/o azulejos blancos, baldosas y/o azulejos de porcelana, paredes azules, suelo laminado, lavabo bajoencimera, encimera de madera, suelo marrón, ducha con puerta corredera, encimeras blancas, banco de ducha, bandeja y papel pintado
Foto de cuarto de baño principal, único y a medida clásico renovado grande con armarios tipo mueble, puertas de armario blancas, ducha a ras de suelo, sanitario de pared, baldosas y/o azulejos blancos, baldosas y/o azulejos de porcelana, paredes azules, suelo laminado, lavabo bajoencimera, encimera de madera, suelo marrón, ducha con puerta corredera, encimeras blancas, banco de ducha, bandeja y papel pintado
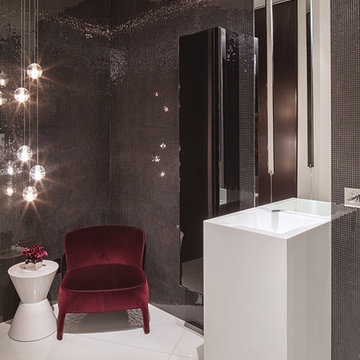
Laurel Way Beverly Hills modern home luxury bathroom powder room design. Photo by Art Gray Photography.
Foto de cuarto de baño único, de pie, blanco y gris y blanco actual grande con puertas de armario blancas, baldosas y/o azulejos grises, paredes grises, aseo y ducha, lavabo integrado, suelo blanco, encimeras blancas y bandeja
Foto de cuarto de baño único, de pie, blanco y gris y blanco actual grande con puertas de armario blancas, baldosas y/o azulejos grises, paredes grises, aseo y ducha, lavabo integrado, suelo blanco, encimeras blancas y bandeja

This bathroom, complete with a bathtub, exudes a sophisticated hotel vibe, offering an elegant and aesthetic experience. Inspired by the luxurious ambiance found in high-end London establishments, it features impeccable design elements and great lighting, creating a space that is both visually pleasing and indulgent.

Shared Bathroom Finish
Modelo de cuarto de baño único y a medida moderno pequeño con armarios con paneles lisos, puertas de armario blancas, ducha empotrada, sanitario de una pieza, baldosas y/o azulejos azules, aseo y ducha, lavabo tipo consola, encimera de ónix, suelo blanco, encimeras blancas, cuarto de baño, bandeja y panelado
Modelo de cuarto de baño único y a medida moderno pequeño con armarios con paneles lisos, puertas de armario blancas, ducha empotrada, sanitario de una pieza, baldosas y/o azulejos azules, aseo y ducha, lavabo tipo consola, encimera de ónix, suelo blanco, encimeras blancas, cuarto de baño, bandeja y panelado
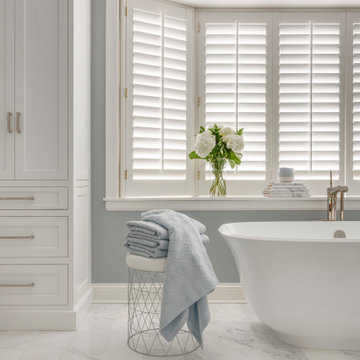
These homeowners wanted to update their 1990’s bathroom with a statement tub to retreat and relax.
The primary bathroom was outdated and needed a facelift. The homeowner’s wanted to elevate all the finishes and fixtures to create a luxurious feeling space.
From the expanded vanity with wall sconces on each side of the gracefully curved mirrors to the plumbing fixtures that are minimalistic in style with their fluid lines, this bathroom is one you want to spend time in.
Adding a sculptural free-standing tub with soft curves and elegant proportions further elevated the design of the bathroom.
Heated floors make the space feel elevated, warm, and cozy.
White Carrara tile is used throughout the bathroom in different tile size and organic shapes to add interest. A tray ceiling with crown moulding and a stunning chandelier with crystal beads illuminates the room and adds sparkle to the space.
Natural materials, colors and textures make this a Master Bathroom that you would want to spend time in.

Vaulted bath with lots of light.
Modelo de cuarto de baño principal, doble, a medida y abovedado ecléctico grande con armarios con rebordes decorativos, puertas de armario blancas, bañera exenta, ducha empotrada, bidé, baldosas y/o azulejos blancos, baldosas y/o azulejos de porcelana, paredes amarillas, suelo de mármol, lavabo bajoencimera, encimera de mármol, suelo gris, ducha con puerta con bisagras, encimeras grises y cuarto de baño
Modelo de cuarto de baño principal, doble, a medida y abovedado ecléctico grande con armarios con rebordes decorativos, puertas de armario blancas, bañera exenta, ducha empotrada, bidé, baldosas y/o azulejos blancos, baldosas y/o azulejos de porcelana, paredes amarillas, suelo de mármol, lavabo bajoencimera, encimera de mármol, suelo gris, ducha con puerta con bisagras, encimeras grises y cuarto de baño

Talk about your small spaces. In this case we had to squeeze a full bath into a powder room-sized room of only 5’ x 7’. The ceiling height also comes into play sloping downward from 90” to 71” under the roof of a second floor dormer in this Cape-style home.
We stripped the room bare and scrutinized how we could minimize the visual impact of each necessary bathroom utility. The bathroom was transitioning along with its occupant from young boy to teenager. The existing bathtub and shower curtain by far took up the most visual space within the room. Eliminating the tub and introducing a curbless shower with sliding glass shower doors greatly enlarged the room. Now that the floor seamlessly flows through out the room it magically feels larger. We further enhanced this concept with a floating vanity. Although a bit smaller than before, it along with the new wall-mounted medicine cabinet sufficiently handles all storage needs. We chose a comfort height toilet with a short tank so that we could extend the wood countertop completely across the sink wall. The longer countertop creates opportunity for decorative effects while creating the illusion of a larger space. Floating shelves to the right of the vanity house more nooks for storage and hide a pop-out electrical outlet.
The clefted slate target wall in the shower sets up the modern yet rustic aesthetic of this bathroom, further enhanced by a chipped high gloss stone floor and wire brushed wood countertop. I think it is the style and placement of the wall sconces (rated for wet environments) that really make this space unique. White ceiling tile keeps the shower area functional while allowing us to extend the white along the rest of the ceiling and partially down the sink wall – again a room-expanding trick.
This is a small room that makes a big splash!
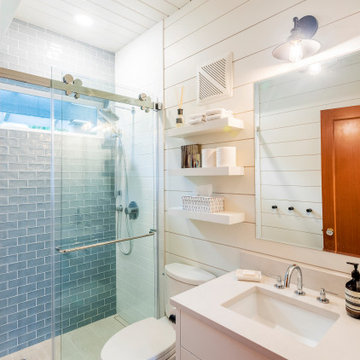
Photo by Brice Ferre
Diseño de cuarto de baño único y de pie campestre de tamaño medio con armarios estilo shaker, puertas de armario blancas, ducha empotrada, sanitario de dos piezas, paredes blancas, suelo de azulejos de cemento, aseo y ducha, lavabo bajoencimera, encimera de cuarzo compacto, suelo beige, ducha con puerta corredera, encimeras blancas, machihembrado y machihembrado
Diseño de cuarto de baño único y de pie campestre de tamaño medio con armarios estilo shaker, puertas de armario blancas, ducha empotrada, sanitario de dos piezas, paredes blancas, suelo de azulejos de cemento, aseo y ducha, lavabo bajoencimera, encimera de cuarzo compacto, suelo beige, ducha con puerta corredera, encimeras blancas, machihembrado y machihembrado

Camlin Custom Homes Courageous Model was built in Redfish Cove Community on the Manatee River at the Snead island Cut. This model features 2 master suites, one upstairs and one on the ground level. Both master suites include a well appointed spa like master bathroom with a walk out to a beautiful outdoor retreat. Everything in this home centers around the waterfront lifestyle and maximizing the natural beauty of the River and the boating lifestyle. This large upstairs Master Suite features a walk-out to a large front porch that overlooks the open water. Watch daily sunsets from this breezy open upstairs master bedroom and master bathroom.

Lavabo in appoggio con miscelatore a muro
Modelo de cuarto de baño único y flotante actual grande con armarios con paneles lisos, puertas de armario blancas, ducha a ras de suelo, sanitario de pared, paredes marrones, suelo de madera oscura, aseo y ducha, lavabo sobreencimera, encimera de madera, suelo marrón, ducha abierta, encimeras marrones, hornacina y bandeja
Modelo de cuarto de baño único y flotante actual grande con armarios con paneles lisos, puertas de armario blancas, ducha a ras de suelo, sanitario de pared, paredes marrones, suelo de madera oscura, aseo y ducha, lavabo sobreencimera, encimera de madera, suelo marrón, ducha abierta, encimeras marrones, hornacina y bandeja

The master bath is a true oasis, with white marble on the floor, countertop and backsplash, in period-appropriate subway and basket-weave patterns. Wall and floor-mounted chrome fixtures at the sink, tub and shower provide vintage charm and contemporary function. Chrome accents are also found in the light fixtures, cabinet hardware and accessories. The heated towel bars and make-up area with lit mirror provide added luxury. Access to the master closet is through the wood 5-panel pocket door.
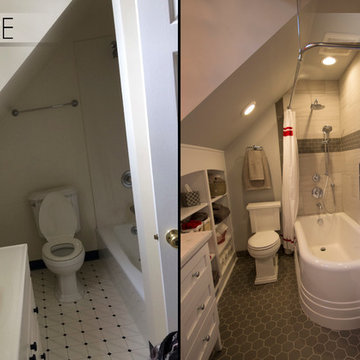
This bathroom needed some major updating and style. My goal was to bring in better storage solutions while also highlighting the architecture of this quirky space. By removing the wall that divided the entry from the tub and flipping the entry door to open the other direction the space appears twice as large and created a much better flow. This layout change also allowed for a larger vanity
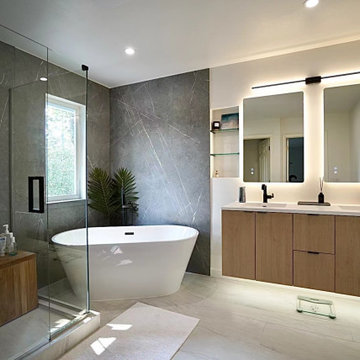
Modelo de cuarto de baño minimalista de tamaño medio con armarios con paneles lisos, puertas de armario blancas, suelo de madera clara, suelo beige y bandeja
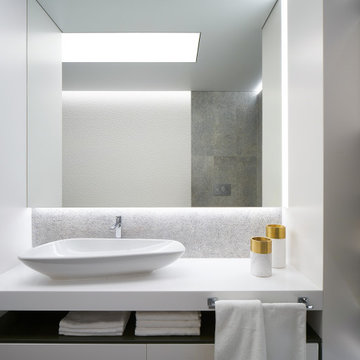
Раковина — ldeal Standart. Тумба под раковину, полки и шкафы — собственного производства Starikova Design по эскизам автора.
Ejemplo de cuarto de baño principal, único y a medida actual de tamaño medio con armarios con paneles lisos, puertas de armario blancas, bañera exenta, sanitario de pared, baldosas y/o azulejos blancos, baldosas y/o azulejos de porcelana, paredes blancas, suelo de baldosas de porcelana, lavabo sobreencimera, encimera de acrílico, suelo gris, encimeras blancas, hornacina y bandeja
Ejemplo de cuarto de baño principal, único y a medida actual de tamaño medio con armarios con paneles lisos, puertas de armario blancas, bañera exenta, sanitario de pared, baldosas y/o azulejos blancos, baldosas y/o azulejos de porcelana, paredes blancas, suelo de baldosas de porcelana, lavabo sobreencimera, encimera de acrílico, suelo gris, encimeras blancas, hornacina y bandeja
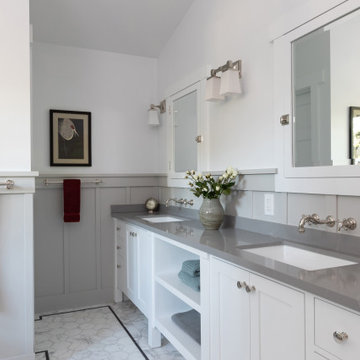
Diseño de cuarto de baño principal, doble, a medida y abovedado de estilo americano grande con armarios estilo shaker, puertas de armario blancas, ducha esquinera, baldosas y/o azulejos blancos, baldosas y/o azulejos de cerámica, paredes blancas, suelo de mármol, lavabo bajoencimera, encimera de cuarzo compacto, suelo blanco, ducha con puerta con bisagras, encimeras grises y boiserie
5.081 ideas para cuartos de baño con puertas de armario blancas y todos los diseños de techos
9