9.023 ideas para cuartos de baño con puertas de armario blancas y hornacina
Filtrar por
Presupuesto
Ordenar por:Popular hoy
141 - 160 de 9023 fotos
Artículo 1 de 3
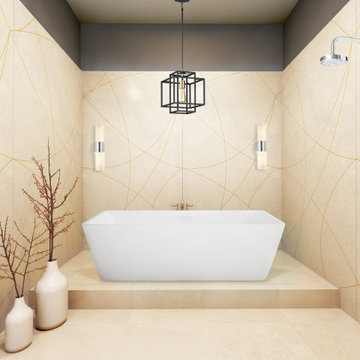
White minimalist bathroom vanity with high arc chrome faucet.
Modelo de cuarto de baño principal, único y a medida minimalista de tamaño medio con armarios con paneles lisos, puertas de armario blancas, todos los baños, baldosas y/o azulejos blancos, todo los azulejos de pared, paredes blancas, suelo de madera clara, lavabo integrado, encimera de acrílico, suelo marrón, encimeras blancas, hornacina, todos los diseños de techos y todos los tratamientos de pared
Modelo de cuarto de baño principal, único y a medida minimalista de tamaño medio con armarios con paneles lisos, puertas de armario blancas, todos los baños, baldosas y/o azulejos blancos, todo los azulejos de pared, paredes blancas, suelo de madera clara, lavabo integrado, encimera de acrílico, suelo marrón, encimeras blancas, hornacina, todos los diseños de techos y todos los tratamientos de pared

The goal of this bath was to create a spa-like feel. Opting for the dominant color of white accented by sage green contributed to the successful outcome. A 54” white vanity with double sinks topped with Carrera marble continued the monochromatic color scheme. The Eva collection of Moen brand fixtures in a brushed nickel finish were selected for the faucet, towel ring, paper holder, and towel bars. Double bands of glass mosaic tile and niche backing accented the 3x6 Brennero Carrera tile on the shower walls. A Moentrol valve faucet was installed in the shower in order to have force and flow balance.

Contemporary comfortable taps make washing and showering a pleasant and quick process. The black color of the taps contrasts beautifully with the white ceiling and multi-colored walls.
The bathroom has an original high-quality lighting consisting of a few stylish miniature lamps built into the ceiling. Thanks to the soft light emitted by the lamps, the room space is visually enlarged.
Try to equip your bathroom with contemporary stylish taps and lighting and experience the comfort and convenience of using your bathroom! We're here to help you do it the right way!
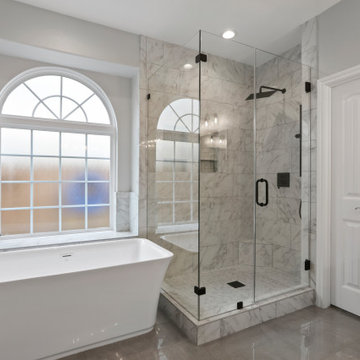
The Master was remodeled giving the space a fresh, crisp, and clean vibe. The shower was enlarged slightly. New Jetta Cosmo tub installed with Delta plumbing fixtures throughout. 3CM Quartz Shadow Storm Vanity countertops. Marble Obsession MB20 Arabescato on Walls and MB22 Grigo on the floors. SW 7757 High Reflective White Paint for Cabinets and SW 7015 Repose Grey for the walls.
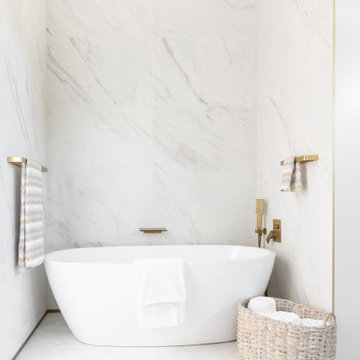
White, black and gold create a serene and dramatic touch in the master bath.
Diseño de cuarto de baño principal, doble y flotante moderno extra grande con armarios con paneles lisos, puertas de armario blancas, bañera exenta, ducha doble, baldosas y/o azulejos blancos, losas de piedra, lavabo bajoencimera, encimera de cuarzo compacto, ducha con puerta con bisagras, encimeras blancas, paredes blancas, suelo de baldosas de porcelana, suelo blanco y hornacina
Diseño de cuarto de baño principal, doble y flotante moderno extra grande con armarios con paneles lisos, puertas de armario blancas, bañera exenta, ducha doble, baldosas y/o azulejos blancos, losas de piedra, lavabo bajoencimera, encimera de cuarzo compacto, ducha con puerta con bisagras, encimeras blancas, paredes blancas, suelo de baldosas de porcelana, suelo blanco y hornacina

Beautiful Home Spa using furniture-style vanity base, oval free-standing bathtub, and a full tile shower using herringbone mosaic tile.
Modelo de cuarto de baño principal, doble, de pie y abovedado clásico renovado de tamaño medio con puertas de armario blancas, bañera exenta, ducha esquinera, baldosas y/o azulejos blancos, paredes grises, suelo de baldosas de porcelana, lavabo bajoencimera, encimera de cuarzo compacto, suelo blanco, ducha con puerta con bisagras, encimeras blancas, hornacina y armarios estilo shaker
Modelo de cuarto de baño principal, doble, de pie y abovedado clásico renovado de tamaño medio con puertas de armario blancas, bañera exenta, ducha esquinera, baldosas y/o azulejos blancos, paredes grises, suelo de baldosas de porcelana, lavabo bajoencimera, encimera de cuarzo compacto, suelo blanco, ducha con puerta con bisagras, encimeras blancas, hornacina y armarios estilo shaker

First impression count as you enter this custom-built Horizon Homes property at Kellyville. The home opens into a stylish entryway, with soaring double height ceilings.
It’s often said that the kitchen is the heart of the home. And that’s literally true with this home. With the kitchen in the centre of the ground floor, this home provides ample formal and informal living spaces on the ground floor.
At the rear of the house, a rumpus room, living room and dining room overlooking a large alfresco kitchen and dining area make this house the perfect entertainer. It’s functional, too, with a butler’s pantry, and laundry (with outdoor access) leading off the kitchen. There’s also a mudroom – with bespoke joinery – next to the garage.
Upstairs is a mezzanine office area and four bedrooms, including a luxurious main suite with dressing room, ensuite and private balcony.
Outdoor areas were important to the owners of this knockdown rebuild. While the house is large at almost 454m2, it fills only half the block. That means there’s a generous backyard.
A central courtyard provides further outdoor space. Of course, this courtyard – as well as being a gorgeous focal point – has the added advantage of bringing light into the centre of the house.
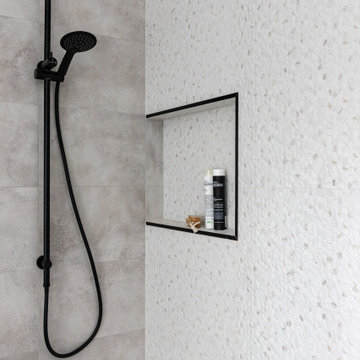
Modelo de cuarto de baño principal, único y flotante actual de tamaño medio con puertas de armario blancas, baldosas y/o azulejos grises, suelo gris, ducha abierta y hornacina
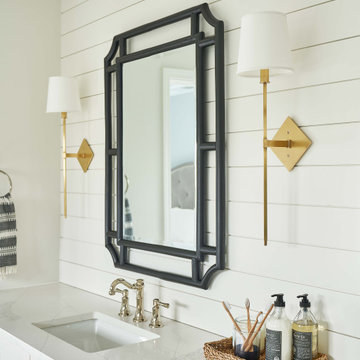
Builder: Watershed Builder
Photography: Michael Blevins
An all-white, double vanity master bath in Charlotte with black accent mirrors, undermount sinks, shiplap walls, herringbone porcelain tiles, shaker cabinets and gold hardware.

This light filled bath is the perfect spot for two active brothers to share. Double sinks and plenty of cabinet storage make this bath highly functional. Easy to clean porcelain floor tile and classic white subway tile complete this light filled space.

Ejemplo de cuarto de baño único y a medida moderno pequeño con armarios estilo shaker, puertas de armario blancas, ducha abierta, sanitario de una pieza, baldosas y/o azulejos multicolor, baldosas y/o azulejos de porcelana, suelo vinílico, aseo y ducha, lavabo bajoencimera, encimera de cuarzo compacto, suelo multicolor, ducha con puerta corredera, encimeras grises y hornacina

The owners of this stately Adams Morgan rowhouse wanted to reconfigure rooms on the two upper levels and to create a better layout for the nursery, guest room and au pair bathroom on the second floor. Our crews fully gutted and reframed the floors and walls of the front rooms, taking the opportunity of open walls to increase energy-efficiency with spray foam insulation at exposed exterior walls.
On the second floor, our designer was able to create a new bath in what was the sitting area outside the rear bedroom. A door from the hallway opens to the new bedroom/bathroom suite – perfect for guests or an au pair. This bathroom is also in keeping with the crisp black and white theme. The black geometric floor tile has white grout and the classic white subway tile is used again in the shower. The white marble console vanity has a trough-style sink with two faucets. The gold used for the mirror and light fixtures add a touch of shine.
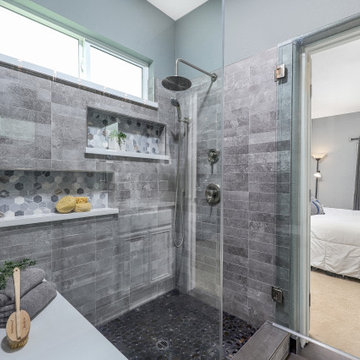
Diseño de cuarto de baño principal y doble contemporáneo con puertas de armario blancas, sanitario de dos piezas, paredes grises, suelo de baldosas de porcelana, lavabo bajoencimera, encimera de cuarzo compacto, suelo gris, ducha con puerta con bisagras, encimeras blancas y hornacina

This sharp looking, contemporary kids bathroom has a double vanity with shaker style doors, Kohler one piece toilet and undermount sinks, black Kallista sink fixtures and matching black accessories, lighting fixtures, hardware, and vanity mirror frames. The painted pattern tile matches all three colors in the bathroom (powder blue, black and white). Raised panel doors with black hardware. Black Schluter tile trim for shower enclosure. Powder blue accent wall.

It was great working with Joseph and Kathy on their bathroom remodel projects in Ahwatukee. They wanted to renovate their bathrooms from the old dated to look to something modern and stylish. Mission accomplished!
The Master Bath Remodel
Here are some of the items Joseph and Kathy had us complete for the master bath remodel:
Removed shower, bathtub, and vanity to the studs.
Installed a new custom shower with wall niche and shaving foot niche.
Installed a frameless tempered glass swing door.
Installed a new freestanding bathtub with a chrome freestanding bathtub faucet.
Installed a new white premade vanity.
Installed a new chandelier.
Installed a new comfort height toilet.
The Guest Bath Remodel
The guest bath was in need of an upgrade with its outdated look and feel.
We replaced everything in the guest bathroom; shower floor, walls, vanity, mirror, light, toilet, and flooring.
The shower has been transformed into an elegant walk-in shower with a beautifully crafted pre-made vanity.

Beautiful his and her bath with timeless crisp color.
Foto de cuarto de baño principal, doble y a medida contemporáneo grande con armarios con paneles empotrados, puertas de armario blancas, bañera exenta, ducha abierta, baldosas y/o azulejos blancos, baldosas y/o azulejos de porcelana, paredes blancas, suelo de baldosas de porcelana, lavabo bajoencimera, encimera de mármol, suelo blanco, ducha con puerta con bisagras, encimeras grises, hornacina y casetón
Foto de cuarto de baño principal, doble y a medida contemporáneo grande con armarios con paneles empotrados, puertas de armario blancas, bañera exenta, ducha abierta, baldosas y/o azulejos blancos, baldosas y/o azulejos de porcelana, paredes blancas, suelo de baldosas de porcelana, lavabo bajoencimera, encimera de mármol, suelo blanco, ducha con puerta con bisagras, encimeras grises, hornacina y casetón

Palm Springs - Bold Funkiness. This collection was designed for our love of bold patterns and playful colors.
Modelo de cuarto de baño único y de pie moderno pequeño con armarios estilo shaker, puertas de armario blancas, bañera empotrada, combinación de ducha y bañera, sanitario de dos piezas, baldosas y/o azulejos blancos, baldosas y/o azulejos de cemento, paredes blancas, suelo de baldosas de porcelana, aseo y ducha, lavabo bajoencimera, encimera de cuarzo compacto, suelo negro, ducha con puerta con bisagras, encimeras blancas, hornacina y boiserie
Modelo de cuarto de baño único y de pie moderno pequeño con armarios estilo shaker, puertas de armario blancas, bañera empotrada, combinación de ducha y bañera, sanitario de dos piezas, baldosas y/o azulejos blancos, baldosas y/o azulejos de cemento, paredes blancas, suelo de baldosas de porcelana, aseo y ducha, lavabo bajoencimera, encimera de cuarzo compacto, suelo negro, ducha con puerta con bisagras, encimeras blancas, hornacina y boiserie
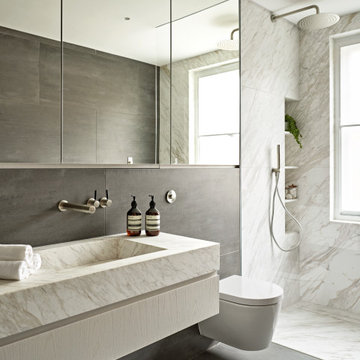
Foto de cuarto de baño único y flotante contemporáneo de tamaño medio con puertas de armario blancas, sanitario de pared, baldosas y/o azulejos grises, baldosas y/o azulejos blancos, baldosas y/o azulejos de cerámica, encimera de mármol, suelo gris, ducha abierta, encimeras blancas, armarios con paneles lisos, ducha a ras de suelo, lavabo integrado y hornacina
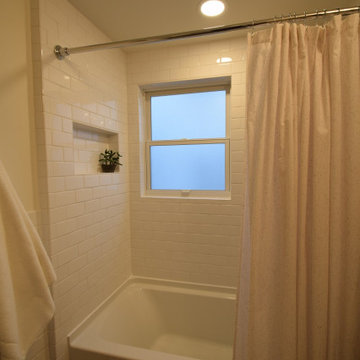
Ejemplo de cuarto de baño único y a medida tradicional renovado pequeño con armarios con paneles lisos, puertas de armario blancas, bañera empotrada, combinación de ducha y bañera, sanitario de una pieza, baldosas y/o azulejos blancos, baldosas y/o azulejos de cerámica, paredes blancas, suelo de baldosas de cerámica, lavabo sobreencimera, encimera de cuarzo compacto, suelo azul, ducha con cortina, encimeras blancas y hornacina
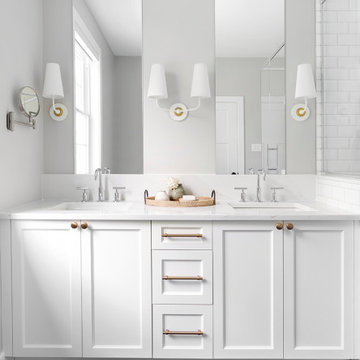
Imagen de cuarto de baño principal, doble y a medida actual grande con armarios estilo shaker, puertas de armario blancas, ducha esquinera, sanitario de una pieza, baldosas y/o azulejos grises, baldosas y/o azulejos de cemento, paredes grises, suelo de pizarra, lavabo bajoencimera, encimera de cuarzo compacto, suelo negro, ducha con puerta con bisagras, encimeras blancas y hornacina
9.023 ideas para cuartos de baño con puertas de armario blancas y hornacina
8