49.104 ideas para cuartos de baño con puertas de armario blancas y encimera de cuarzo compacto
Filtrar por
Presupuesto
Ordenar por:Popular hoy
201 - 220 de 49.104 fotos
Artículo 1 de 3
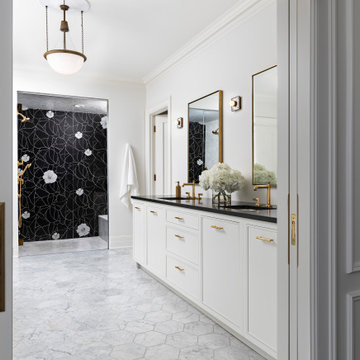
Imagen de cuarto de baño principal contemporáneo grande con armarios con paneles empotrados, puertas de armario blancas, bañera exenta, ducha empotrada, paredes blancas, suelo de mármol, lavabo bajoencimera, encimera de cuarzo compacto, suelo gris, ducha abierta y encimeras negras
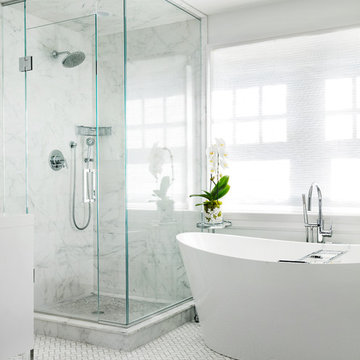
Master bath with freestanding tub and glass enclosed shower. Floor is a marble herringbone mosaic tile.
Modelo de cuarto de baño principal clásico renovado grande con armarios tipo mueble, puertas de armario blancas, bañera exenta, ducha abierta, sanitario de dos piezas, baldosas y/o azulejos blancos, baldosas y/o azulejos de mármol, paredes blancas, suelo de mármol, encimera de cuarzo compacto, suelo blanco, ducha con puerta con bisagras y encimeras blancas
Modelo de cuarto de baño principal clásico renovado grande con armarios tipo mueble, puertas de armario blancas, bañera exenta, ducha abierta, sanitario de dos piezas, baldosas y/o azulejos blancos, baldosas y/o azulejos de mármol, paredes blancas, suelo de mármol, encimera de cuarzo compacto, suelo blanco, ducha con puerta con bisagras y encimeras blancas
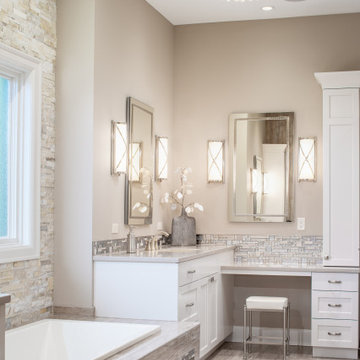
Foto de cuarto de baño principal tradicional renovado grande con armarios con paneles empotrados, puertas de armario blancas, bañera encastrada, ducha abierta, sanitario de dos piezas, baldosas y/o azulejos beige, baldosas y/o azulejos de porcelana, paredes beige, suelo de baldosas de porcelana, lavabo bajoencimera, encimera de cuarzo compacto, suelo beige, ducha abierta y encimeras beige
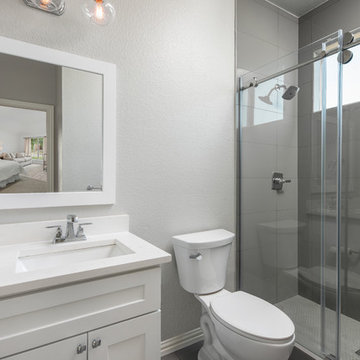
Guest bathroom remodeling, converting tub to a large shower under $18K!
Choosing our FIXED bathroom remodeling packages: Guest bathroom tub to shower conversion, we design and remodel a beautiful, convenient & affordable bathroom.
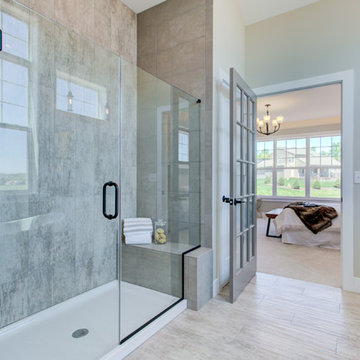
This 2-story home with first-floor owner’s suite includes a 3-car garage and an inviting front porch. A dramatic 2-story ceiling welcomes you into the foyer where hardwood flooring extends throughout the main living areas of the home including the dining room, great room, kitchen, and breakfast area. The foyer is flanked by the study to the right and the formal dining room with stylish coffered ceiling and craftsman style wainscoting to the left. The spacious great room with 2-story ceiling includes a cozy gas fireplace with custom tile surround. Adjacent to the great room is the kitchen and breakfast area. The kitchen is well-appointed with Cambria quartz countertops with tile backsplash, attractive cabinetry and a large pantry. The sunny breakfast area provides access to the patio and backyard. The owner’s suite with includes a private bathroom with 6’ tile shower with a fiberglass base, free standing tub, and an expansive closet. The 2nd floor includes a loft, 2 additional bedrooms and 2 full bathrooms.
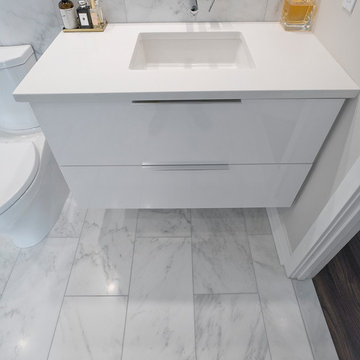
A clean modern white bathroom located in a Washington, DC condo.
Foto de cuarto de baño principal minimalista pequeño con armarios con paneles lisos, puertas de armario blancas, ducha empotrada, sanitario de una pieza, baldosas y/o azulejos blancos, baldosas y/o azulejos de mármol, paredes blancas, suelo de mármol, lavabo bajoencimera, encimera de cuarzo compacto, suelo blanco, ducha con puerta con bisagras y encimeras blancas
Foto de cuarto de baño principal minimalista pequeño con armarios con paneles lisos, puertas de armario blancas, ducha empotrada, sanitario de una pieza, baldosas y/o azulejos blancos, baldosas y/o azulejos de mármol, paredes blancas, suelo de mármol, lavabo bajoencimera, encimera de cuarzo compacto, suelo blanco, ducha con puerta con bisagras y encimeras blancas
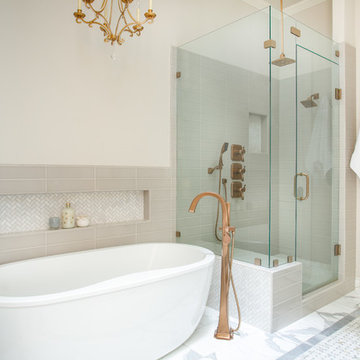
An updated master bath with hints of traditional styling really helped create the perfect oasis for these empty nesters. A few things on the wish list: a large mirror, and seated vanity space, a new freestanding tub, and a more open shower look with lots of options! Take a look at all of the fun materials that brought this space to life.
Cabinetry: Ultracraft, Charlotte door, Maple in Arctic White paint
Hardware: Emtek Windsor Crystal Knob, French Antique
Counters and backsplash: Cambria quartz, Highgate, 3cm with demi-bullnose edge
Sinks: Decolav Andra Oval Semi-Recessed Vitreous China Lavatory in white
Faucets, Plumbing fixtures and accessories: Brizo Virage collection in Brilliance Brushed Bronze
Tub: Jason Hydrotherapy, Forma collection AD553PX soaking tub
Tile floor: main floor is Marble Systems Calacatta Gold honed 12x12 with matching formed base molding; tiled rug is the Calacatta Gold Modern Polished basket weave with a border made of the Allure light 2.75x5.5 pieces
Shower/Tub tile: main wall tile is Arizona Tile H-Line Pumice Glossy 4x16 ceramic tile; inserts are Marble Systems Show White polished 1x2 herringbone with the Calacatta Gold 5/8x5/8 staggered mosaic on the shower floor
Mirror: custom made by Alamo Glass with a Universal Arquati frame
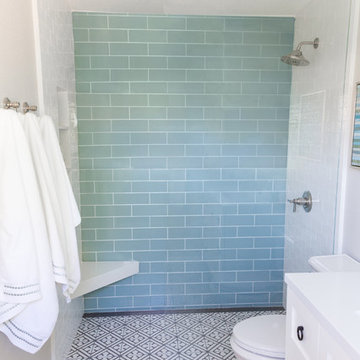
Kim Serveau
Foto de cuarto de baño principal minimalista pequeño con armarios estilo shaker, puertas de armario blancas, ducha a ras de suelo, baldosas y/o azulejos de vidrio, encimera de cuarzo compacto y encimeras blancas
Foto de cuarto de baño principal minimalista pequeño con armarios estilo shaker, puertas de armario blancas, ducha a ras de suelo, baldosas y/o azulejos de vidrio, encimera de cuarzo compacto y encimeras blancas
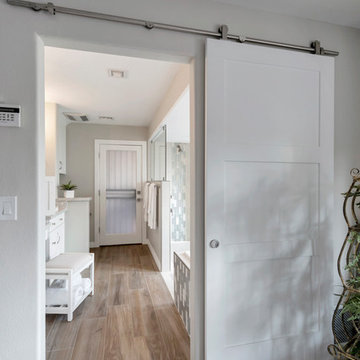
In this complete floor to ceiling removal, we created a zero-threshold walk-in shower, moved the shower and tub drain and removed the center cabinetry to create a MASSIVE walk-in shower with a drop in tub. As you walk in to the shower, controls are conveniently placed on the inside of the pony wall next to the custom soap niche. Fixtures include a standard shower head, rain head, two shower wands, tub filler with hand held wand, all in a brushed nickel finish. The custom countertop upper cabinet divides the vanity into His and Hers style vanity with low profile vessel sinks. There is a knee space with a dropped down countertop creating a perfect makeup vanity. Countertops are the gorgeous Everest Quartz. The Shower floor is a matte grey penny round, the shower wall tile is a 12x24 Cemento Bianco Cassero. The glass mosaic is called “White Ice Cube” and is used as a deco column in the shower and surrounds the drop-in tub. Finally, the flooring is a 9x36 Coastwood Malibu wood plank tile.
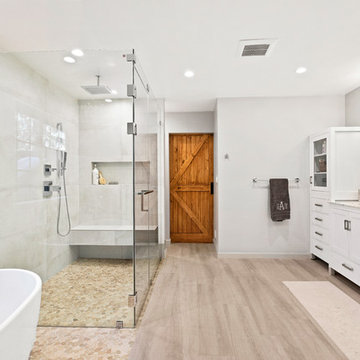
The master bathroom was completely redone, from the layout to the details, and it features a freestanding tub and custom frameless glass shower doors, flat pebbles natural stone tiles on shower and tub area, wood look porcelain floor tiles and light concrete look porcelain wall tiles - all from Spazio LA Tile Gallery. The toilet area was separated with a custom frosted glass toilet room, next to the new fireplace with matching wall tiles. Behind the enclosed shower, next to the custom stained barndoor, an open closet was created for linens and towels. The space also includes Hansgrohe plumbing fixtures, Wayfair lighting fixtures and mirrors, and a double vanity with plenty of storage room.
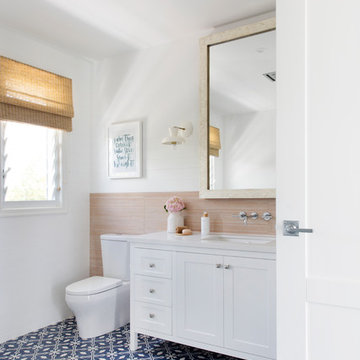
Donna Guyler Design
Imagen de cuarto de baño costero grande con puertas de armario blancas, paredes blancas, lavabo bajoencimera, suelo azul, encimeras blancas, armarios estilo shaker, bañera exenta, ducha esquinera, sanitario de pared, baldosas y/o azulejos grises, baldosas y/o azulejos de porcelana, suelo de azulejos de cemento, encimera de cuarzo compacto y ducha con puerta con bisagras
Imagen de cuarto de baño costero grande con puertas de armario blancas, paredes blancas, lavabo bajoencimera, suelo azul, encimeras blancas, armarios estilo shaker, bañera exenta, ducha esquinera, sanitario de pared, baldosas y/o azulejos grises, baldosas y/o azulejos de porcelana, suelo de azulejos de cemento, encimera de cuarzo compacto y ducha con puerta con bisagras
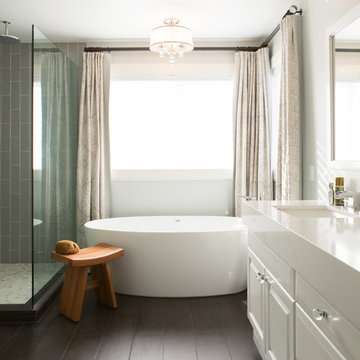
Melissa Kaseman Photography
Ejemplo de cuarto de baño principal tradicional renovado de tamaño medio con armarios con paneles con relieve, puertas de armario blancas, bañera exenta, ducha esquinera, sanitario de una pieza, baldosas y/o azulejos grises, baldosas y/o azulejos de vidrio, paredes grises, suelo de baldosas de cerámica, lavabo bajoencimera, encimera de cuarzo compacto, suelo negro, ducha con puerta con bisagras y encimeras blancas
Ejemplo de cuarto de baño principal tradicional renovado de tamaño medio con armarios con paneles con relieve, puertas de armario blancas, bañera exenta, ducha esquinera, sanitario de una pieza, baldosas y/o azulejos grises, baldosas y/o azulejos de vidrio, paredes grises, suelo de baldosas de cerámica, lavabo bajoencimera, encimera de cuarzo compacto, suelo negro, ducha con puerta con bisagras y encimeras blancas
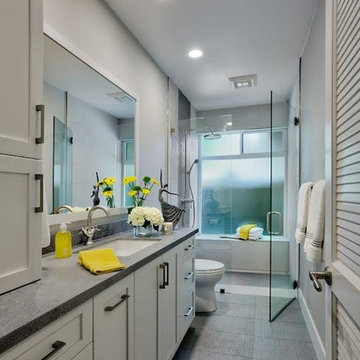
While the use of simplicity, clean lines, and fairly neutral colors bring a sense of calmness and comfort to space, this transitional style bathroom brings interesting traditional features as well. The white painted shaker door cabinets with textured Caesarstone “Rugged Concrete” countertop and backsplash, mixed with the timeless dual cross handles’ lavatory faucet and exposed shower pipe, set the scene for traditional luxury. To maximize the function of the vanity, a wall tower cabinet, two sets of drawers and grooming pull-out provides plenty of storage for fresh clean towels, a hairdryer and toiletries essential for guests. Additional functional elements include a curbless shower with tiled linear drain, tempered frameless glass shower with a door that swings (opens in both directions), a shower seat, walls prepared for future grab bars and a multi-functional jet showerhead and hand shower. The no-slip soft linen-look porcelain tile shower flooring and walls maximize safety. The contrast of the linear woven look of sand and white for the floor tile adds visual interest while the hexagon shaped tile provides a waterfall look.
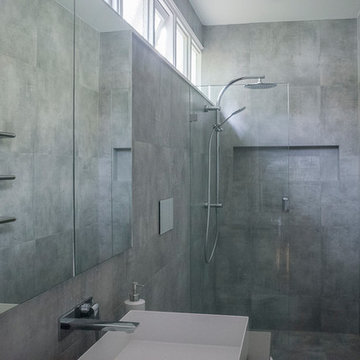
Pedro Xavier
Foto de cuarto de baño principal minimalista pequeño con armarios tipo mueble, puertas de armario blancas, ducha abierta, sanitario de una pieza, baldosas y/o azulejos grises, baldosas y/o azulejos de porcelana, paredes grises, suelo de baldosas de porcelana, lavabo sobreencimera, encimera de cuarzo compacto, suelo gris, ducha abierta y encimeras beige
Foto de cuarto de baño principal minimalista pequeño con armarios tipo mueble, puertas de armario blancas, ducha abierta, sanitario de una pieza, baldosas y/o azulejos grises, baldosas y/o azulejos de porcelana, paredes grises, suelo de baldosas de porcelana, lavabo sobreencimera, encimera de cuarzo compacto, suelo gris, ducha abierta y encimeras beige
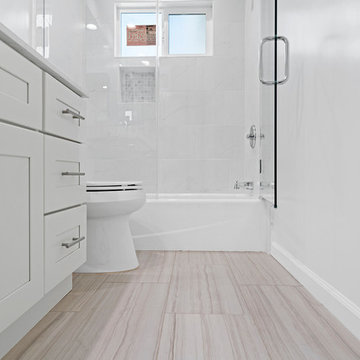
White tiled shower with shampoo niche, new bathtub, modern fixtures, glass door with attractive handle. Double pane window. New vanity. Laid new flooring.
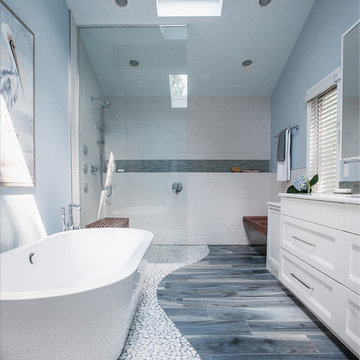
Diseño de cuarto de baño principal moderno grande con armarios estilo shaker, puertas de armario blancas, bañera exenta, ducha a ras de suelo, sanitario de dos piezas, baldosas y/o azulejos beige, baldosas y/o azulejos de porcelana, paredes azules, suelo de baldosas de porcelana, lavabo bajoencimera, encimera de cuarzo compacto, suelo azul, ducha abierta y encimeras blancas
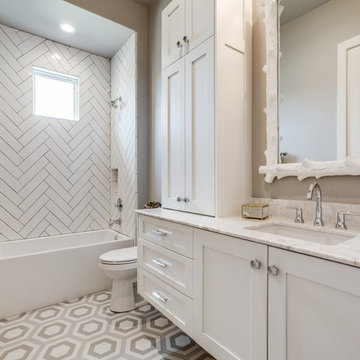
Gray and white hexagon tile floors with white subway tiles in shower. White shaker cabinetry with polished chrome accents and wood look mirror.
Imagen de cuarto de baño infantil retro de tamaño medio con armarios estilo shaker, puertas de armario blancas, bañera esquinera, ducha empotrada, sanitario de una pieza, baldosas y/o azulejos grises, baldosas y/o azulejos de porcelana, paredes grises, suelo de baldosas de porcelana, lavabo bajoencimera, encimera de cuarzo compacto, suelo gris, ducha con cortina y encimeras blancas
Imagen de cuarto de baño infantil retro de tamaño medio con armarios estilo shaker, puertas de armario blancas, bañera esquinera, ducha empotrada, sanitario de una pieza, baldosas y/o azulejos grises, baldosas y/o azulejos de porcelana, paredes grises, suelo de baldosas de porcelana, lavabo bajoencimera, encimera de cuarzo compacto, suelo gris, ducha con cortina y encimeras blancas
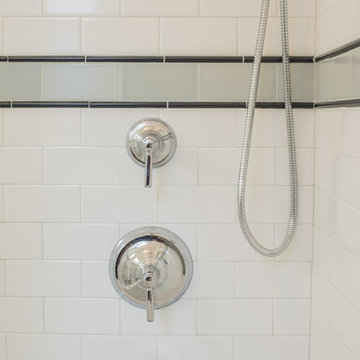
22 Pages Photography
Imagen de cuarto de baño de estilo americano pequeño con armarios estilo shaker, puertas de armario blancas, bañera encastrada, combinación de ducha y bañera, sanitario de pared, baldosas y/o azulejos blancos, baldosas y/o azulejos de cemento, suelo de baldosas de porcelana, lavabo bajoencimera, encimera de cuarzo compacto, suelo blanco y ducha abierta
Imagen de cuarto de baño de estilo americano pequeño con armarios estilo shaker, puertas de armario blancas, bañera encastrada, combinación de ducha y bañera, sanitario de pared, baldosas y/o azulejos blancos, baldosas y/o azulejos de cemento, suelo de baldosas de porcelana, lavabo bajoencimera, encimera de cuarzo compacto, suelo blanco y ducha abierta
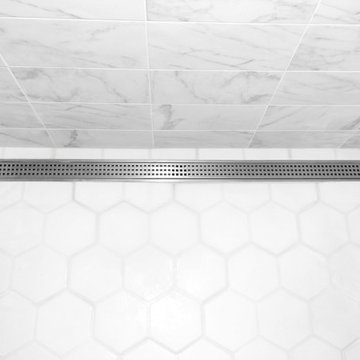
The owners of this 1980’s built-home wanted to create a completely new look for their outdated master bath and turned to Renovisions for design and build services. Having perused Renovisions website, they were confident they made the right choice to help them transform their ordinary space into something truly extraordinary. The design team created several configurations for the homeowners review until they nailed down one particular design that would create that wow factor.
The main challenges were creating an open, spacious feel and maximizing natural light and ventilation with plenty of storage and customizations. The addition of a second window allows ample light into the space throughout the day along with the recessed and sconce lights which were perfectly placed. Storage, which was a key element of this design, includes two separate vanity cabinets (his and hers) with plenty of space for needed toiletries, a matching framed medicine cabinet for her and a custom built cubby for him. Built on site was a linen closet with both roll out and stationary shelves for towels and shower supplies. The spacious walk-in, all tiled shower boasts ‘no door’ access with lineal drain, traditional fixed and hand-held shower heads and a rounded shower seat. Polished black granite was used inside the cubby and topping both the threshold and seat creating a nice contrast to and tying in with the floor. The decorative grab bar ensures safety for these homeowners while showering. The heated floors added throughout the bath take the edge off when stepping out of the warm shower and are conveniently operated by a 24 hour programmable thermostat. Classic white subway tile and chair rail trims adorne all walls and tie in nicely to each vanity station. Carrera look quartz was the perfect choice for countertops creating a clean fresh look. Stunning marble basket-weave mosaic floor tile set the stage in this exquisite bath as the beautiful white painted cabinetry softened the overall feel of the space.
These homeowners are not saving spa retreats for once-a-year vacations anymore, they now enjoy a relaxing spa-like shower experience every day in their own home!
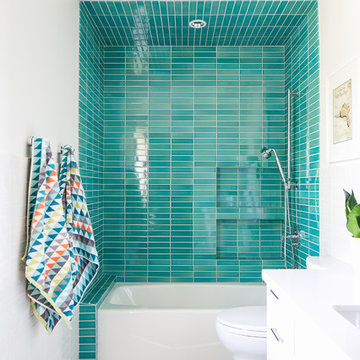
Photography: Ryan Garvin
Modelo de cuarto de baño infantil vintage con puertas de armario blancas, bañera empotrada, ducha abierta, baldosas y/o azulejos blancos, baldosas y/o azulejos de cemento, paredes blancas, suelo de baldosas de cerámica, encimera de cuarzo compacto y suelo blanco
Modelo de cuarto de baño infantil vintage con puertas de armario blancas, bañera empotrada, ducha abierta, baldosas y/o azulejos blancos, baldosas y/o azulejos de cemento, paredes blancas, suelo de baldosas de cerámica, encimera de cuarzo compacto y suelo blanco
49.104 ideas para cuartos de baño con puertas de armario blancas y encimera de cuarzo compacto
11