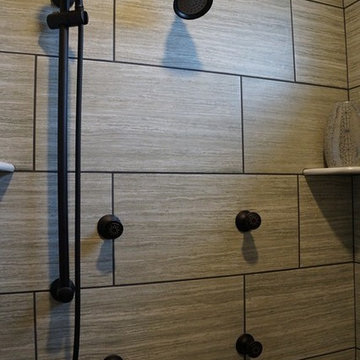20.945 ideas para cuartos de baño con puertas de armario blancas y ducha abierta
Filtrar por
Presupuesto
Ordenar por:Popular hoy
221 - 240 de 20.945 fotos
Artículo 1 de 3
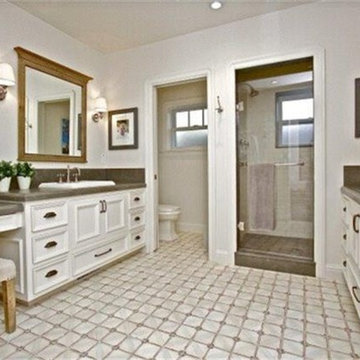
Ejemplo de cuarto de baño principal tradicional renovado de tamaño medio con armarios con paneles con relieve, puertas de armario blancas, bañera esquinera, ducha abierta, sanitario de una pieza, baldosas y/o azulejos azules, baldosas y/o azulejos de porcelana, paredes azules, suelo de baldosas de cerámica, lavabo encastrado y encimera de azulejos

Jonathan Edwards
Modelo de cuarto de baño infantil costero de tamaño medio con lavabo integrado, armarios con paneles empotrados, puertas de armario blancas, encimera de acrílico, bañera exenta, ducha abierta, sanitario de dos piezas, baldosas y/o azulejos blancos, baldosas y/o azulejos de porcelana, paredes azules y suelo de baldosas de porcelana
Modelo de cuarto de baño infantil costero de tamaño medio con lavabo integrado, armarios con paneles empotrados, puertas de armario blancas, encimera de acrílico, bañera exenta, ducha abierta, sanitario de dos piezas, baldosas y/o azulejos blancos, baldosas y/o azulejos de porcelana, paredes azules y suelo de baldosas de porcelana
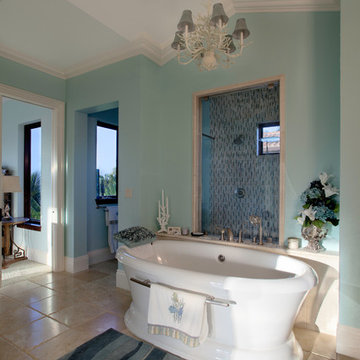
Lovely coral themed master bath.
Modelo de cuarto de baño principal tropical grande con armarios con paneles con relieve, puertas de armario blancas, bañera exenta, ducha abierta, sanitario de dos piezas, baldosas y/o azulejos multicolor, baldosas y/o azulejos de cemento, paredes azules, suelo de travertino, lavabo encastrado, encimera de granito, suelo beige y ducha abierta
Modelo de cuarto de baño principal tropical grande con armarios con paneles con relieve, puertas de armario blancas, bañera exenta, ducha abierta, sanitario de dos piezas, baldosas y/o azulejos multicolor, baldosas y/o azulejos de cemento, paredes azules, suelo de travertino, lavabo encastrado, encimera de granito, suelo beige y ducha abierta
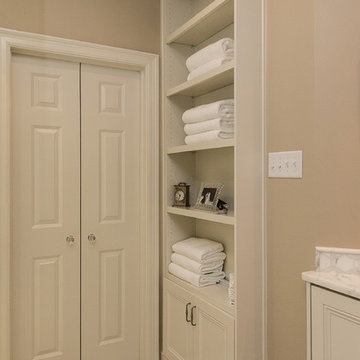
Modelo de cuarto de baño principal clásico renovado de tamaño medio con lavabo bajoencimera, armarios con paneles empotrados, puertas de armario blancas, encimera de mármol, bañera encastrada, ducha abierta, sanitario de una pieza, baldosas y/o azulejos blancos, baldosas y/o azulejos de cemento y suelo de mármol
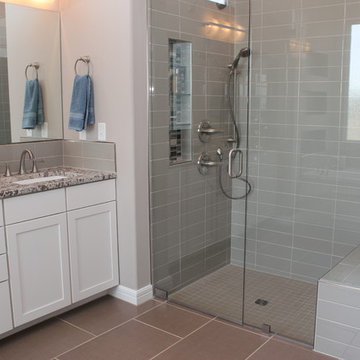
Ejemplo de cuarto de baño principal clásico renovado de tamaño medio con lavabo bajoencimera, armarios estilo shaker, puertas de armario blancas, encimera de granito, bañera encastrada, ducha abierta, sanitario de dos piezas, baldosas y/o azulejos grises, baldosas y/o azulejos de vidrio, paredes grises y suelo de baldosas de porcelana
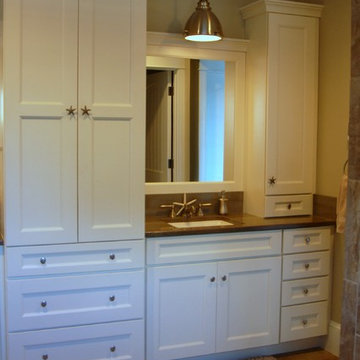
Tena Collyer
Diseño de cuarto de baño costero con lavabo bajoencimera, armarios con paneles empotrados, puertas de armario blancas, encimera de granito, ducha abierta, sanitario de dos piezas, baldosas y/o azulejos marrones y baldosas y/o azulejos de piedra
Diseño de cuarto de baño costero con lavabo bajoencimera, armarios con paneles empotrados, puertas de armario blancas, encimera de granito, ducha abierta, sanitario de dos piezas, baldosas y/o azulejos marrones y baldosas y/o azulejos de piedra
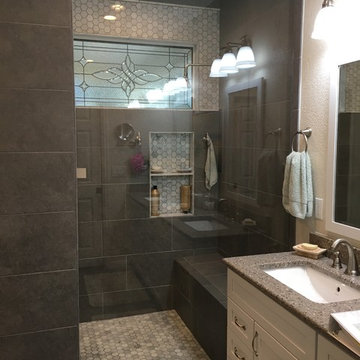
Create walk-in shower for aging-in-place, add storage to vanity, create new clean and updated look.
Foto de cuarto de baño principal y rectangular tradicional renovado grande con armarios estilo shaker, puertas de armario blancas, ducha abierta, baldosas y/o azulejos grises, baldosas y/o azulejos de porcelana, paredes grises, suelo de baldosas de porcelana, lavabo bajoencimera, encimera de cuarzo compacto, suelo gris, ducha abierta y encimeras grises
Foto de cuarto de baño principal y rectangular tradicional renovado grande con armarios estilo shaker, puertas de armario blancas, ducha abierta, baldosas y/o azulejos grises, baldosas y/o azulejos de porcelana, paredes grises, suelo de baldosas de porcelana, lavabo bajoencimera, encimera de cuarzo compacto, suelo gris, ducha abierta y encimeras grises
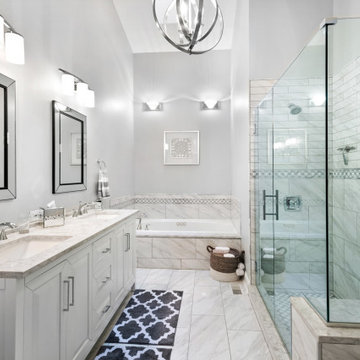
Foto de cuarto de baño principal, doble, de pie y abovedado clásico renovado grande con armarios con paneles con relieve, puertas de armario blancas, jacuzzi, ducha abierta, sanitario de dos piezas, baldosas y/o azulejos blancos, baldosas y/o azulejos de mármol, paredes grises, suelo de mármol, lavabo bajoencimera, encimera de mármol, suelo blanco, ducha con puerta con bisagras, encimeras blancas y banco de ducha

From Attic to Awesome
Many of the classic Tudor homes in Minneapolis are defined as 1 ½ stories. The ½ story is actually an attic; a space just below the roof and with a rough floor often used for storage and little more. The owners were looking to turn their attic into about 900 sq. ft. of functional living/bedroom space with a big bath, perfect for hosting overnight guests.
This was a challenging project, considering the plan called for raising the roof and adding two large shed dormers. A structural engineer was consulted, and the appropriate construction measures were taken to address the support necessary from below, passing the required stringent building codes.
The remodeling project took about four months and began with reframing many of the roof support elements and adding closed cell spray foam insulation throughout to make the space warm and watertight during cold Minnesota winters, as well as cool in the summer.
You enter the room using a stairway enclosed with a white railing that offers a feeling of openness while providing a high degree of safety. A short hallway leading to the living area features white cabinets with shaker style flat panel doors – a design element repeated in the bath. Four pairs of South facing windows above the cabinets let in lots of South sunlight all year long.
The 130 sq. ft. bath features soaking tub and open shower room with floor-to-ceiling 2-inch porcelain tiling. The custom heated floor and one wall is constructed using beautiful natural stone. The shower room floor is also the shower’s drain, giving this room an open feeling while providing the ultimate functionality. The other half of the bath consists of a toilet and pedestal sink flanked by two white shaker style cabinets with Granite countertops. A big skylight over the tub and another north facing window brightens this room and highlights the tiling with a shade of green that’s pleasing to the eye.
The rest of the remodeling project is simply a large open living/bedroom space. Perhaps the most interesting feature of the room is the way the roof ties into the ceiling at many angles – a necessity because of the way the home was originally constructed. The before and after photos show how the construction method included the maximum amount of interior space, leaving the room without the “cramped” feeling too often associated with this kind of remodeling project.
Another big feature of this space can be found in the use of skylights. A total of six skylights – in addition to eight South-facing windows – make this area warm and bright during the many months of winter when sunlight in Minnesota comes at a premium.
The main living area offers several flexible design options, with space that can be used with bedroom and/or living room furniture with cozy areas for reading and entertainment. Recessed lighting on dimmers throughout the space balances daylight with room light for just the right atmosphere.
The space is now ready for decorating with original artwork and furnishings. How would you furnish this space?
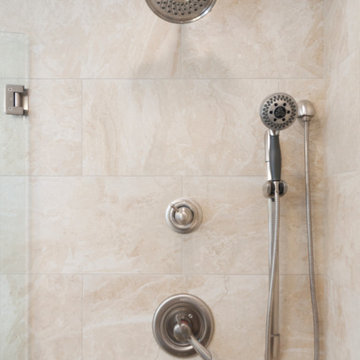
After: This bathroom turned out beautifully! 12x12 porcelain tile graces the shower walls, with a corresponding mosaic border. Brushed nickel accessories accompanied with a clean quartz countertop polish the space. The wood style tile flooring matches well with the wall tile.
These are the before and after pictures of a large master bathroom remodel that was done by Steve White (owner of Bathroom Remodeling Teacher and SRW Contracting, Inc.) Steve has been a bathroom remodeling contractor in the Pittsburgh area since 2008.
Steve has created easy-to-follow courses that enable YOU to build your own bathroom. He has compiled all of his industry knowledge and tips & tricks into several courses he offers online to pass his knowledge on to you. He makes it possible for you to BUILD a bathroom just like this coastal style master bathroom. Check out his courses by visiting the Bathroom Remodeling Teacher website at:
https://www.bathroomremodelingteacher.com/learn.
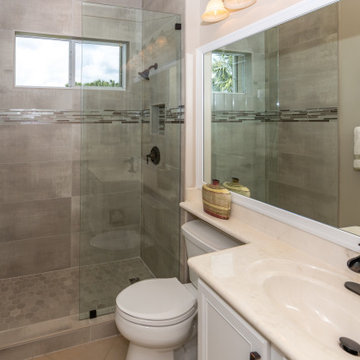
The client chose the large format wall tile to accentuate the 10-ft tall ceilings within the room and to carry your eye upwards. The floor and wall tile were chosen to blend with the existing bathroom floor tile that remained. The schluter edging was matched to the color of the tile, blending seamlessly to keep focus on the beautiful tile installation.

In this master bath, we installed a Vim Shower System, which allowed us to tile the floor and walls and have our glass surround to go all the way to the floor. This makes going in and out of the shower as effortless as possible. Along with the Barn Door style glass door, very simple yet elegant and goes great with the rustic farmhouse feel.
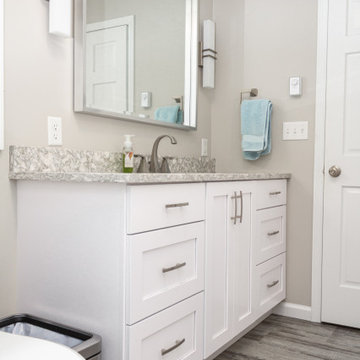
Foto de cuarto de baño principal y único clásico renovado de tamaño medio con armarios estilo shaker, puertas de armario blancas, ducha abierta, sanitario de dos piezas, paredes verdes, lavabo bajoencimera, encimera de cuarzo compacto, suelo gris, ducha con puerta corredera y encimeras grises
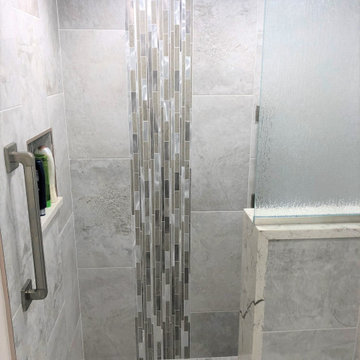
Vertical tile band in Glazzio "Dusky Scenery" is twelve inches wide. Shower niche is 16 x 16.
Modelo de cuarto de baño principal, único y a medida moderno pequeño con armarios estilo shaker, puertas de armario blancas, ducha abierta, sanitario de una pieza, baldosas y/o azulejos grises, baldosas y/o azulejos de porcelana, paredes grises, suelo de baldosas de porcelana, lavabo bajoencimera, encimera de cuarcita, suelo gris, ducha abierta, encimeras blancas y hornacina
Modelo de cuarto de baño principal, único y a medida moderno pequeño con armarios estilo shaker, puertas de armario blancas, ducha abierta, sanitario de una pieza, baldosas y/o azulejos grises, baldosas y/o azulejos de porcelana, paredes grises, suelo de baldosas de porcelana, lavabo bajoencimera, encimera de cuarcita, suelo gris, ducha abierta, encimeras blancas y hornacina
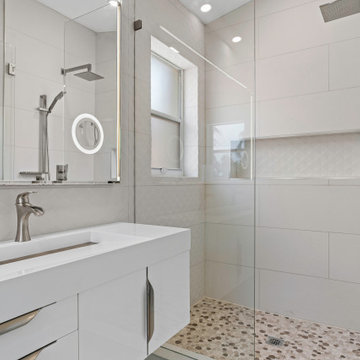
Nice, open, clean and sleek design.
Foto de cuarto de baño principal, único y flotante moderno de tamaño medio con armarios con paneles lisos, puertas de armario blancas, ducha abierta, sanitario de una pieza, baldosas y/o azulejos beige, baldosas y/o azulejos de porcelana, paredes grises, suelo de baldosas de porcelana, lavabo de seno grande, encimera de cuarcita, suelo gris, ducha con puerta con bisagras, encimeras blancas y hornacina
Foto de cuarto de baño principal, único y flotante moderno de tamaño medio con armarios con paneles lisos, puertas de armario blancas, ducha abierta, sanitario de una pieza, baldosas y/o azulejos beige, baldosas y/o azulejos de porcelana, paredes grises, suelo de baldosas de porcelana, lavabo de seno grande, encimera de cuarcita, suelo gris, ducha con puerta con bisagras, encimeras blancas y hornacina

This gorgeous master bathroom showcases beautiful natural Shadow Storm Quartzite and real Marble throughout. It is an airy high design space created for anyone who loves the look and feel of real Italian Marble and elegant Quartzite.
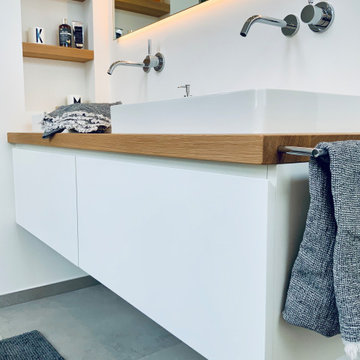
Entwurfskonzept: neue Raumaufteilung mit offener Dusche hinter einer Trennwand, halb freistehender Badewanne als Highlight unter den Dachflächenfenstern, platzschaffendem Doppelwaschtisch
Ausführung als Komplettsanierung aus einer Hand, inkl. eigener Planung.
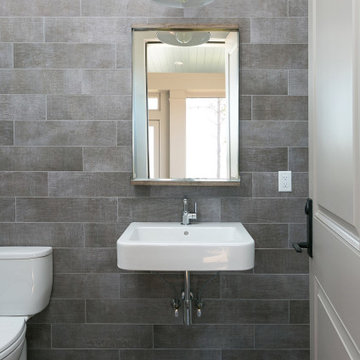
Pool Bath, outdoor bathroom, tile wall and floor, coastal bathroom design
Diseño de cuarto de baño único y flotante marinero pequeño con puertas de armario blancas, ducha abierta, baldosas y/o azulejos grises, baldosas y/o azulejos de porcelana, suelo de baldosas de porcelana y suelo gris
Diseño de cuarto de baño único y flotante marinero pequeño con puertas de armario blancas, ducha abierta, baldosas y/o azulejos grises, baldosas y/o azulejos de porcelana, suelo de baldosas de porcelana y suelo gris
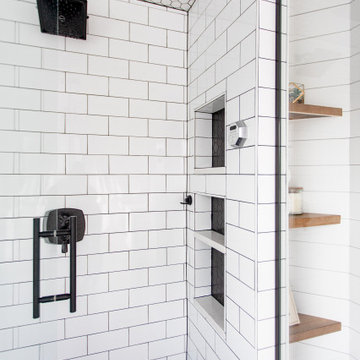
Edina Master bathroom renovation
Ejemplo de cuarto de baño principal, doble y a medida de estilo de casa de campo grande con armarios estilo shaker, puertas de armario blancas, bañera exenta, ducha abierta, sanitario de dos piezas, baldosas y/o azulejos blancos, baldosas y/o azulejos de cemento, paredes blancas, suelo de baldosas de cerámica, lavabo bajoencimera, encimera de cuarzo compacto, suelo blanco, ducha con puerta con bisagras, encimeras blancas, cuarto de baño y machihembrado
Ejemplo de cuarto de baño principal, doble y a medida de estilo de casa de campo grande con armarios estilo shaker, puertas de armario blancas, bañera exenta, ducha abierta, sanitario de dos piezas, baldosas y/o azulejos blancos, baldosas y/o azulejos de cemento, paredes blancas, suelo de baldosas de cerámica, lavabo bajoencimera, encimera de cuarzo compacto, suelo blanco, ducha con puerta con bisagras, encimeras blancas, cuarto de baño y machihembrado
20.945 ideas para cuartos de baño con puertas de armario blancas y ducha abierta
12
