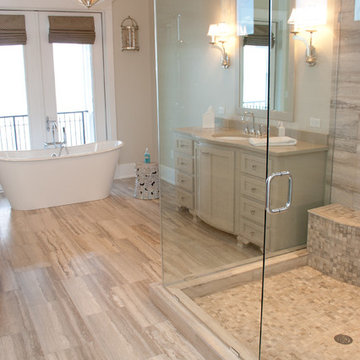50 ideas para cuartos de baño con puertas de armario beige y imitación madera
Filtrar por
Presupuesto
Ordenar por:Popular hoy
1 - 20 de 50 fotos
Artículo 1 de 3

This Condo has been in the family since it was first built. And it was in desperate need of being renovated. The kitchen was isolated from the rest of the condo. The laundry space was an old pantry that was converted. We needed to open up the kitchen to living space to make the space feel larger. By changing the entrance to the first guest bedroom and turn in a den with a wonderful walk in owners closet.
Then we removed the old owners closet, adding that space to the guest bath to allow us to make the shower bigger. In addition giving the vanity more space.
The rest of the condo was updated. The master bath again was tight, but by removing walls and changing door swings we were able to make it functional and beautiful all that the same time.
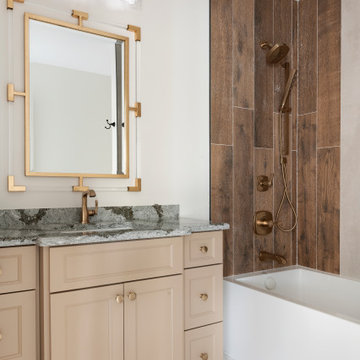
Imagen de cuarto de baño único y a medida clásico renovado con armarios con paneles empotrados, puertas de armario beige, combinación de ducha y bañera, imitación madera, paredes blancas, suelo con mosaicos de baldosas, aseo y ducha, encimera de mármol, suelo blanco y bañera empotrada

Meuble vasque : RICHARDSON
Matière :
Placage chêne clair.
Plan vasque en céramique.
Niche et colonne murale :
Matière : MDF teinté en noir.
Miroir led rétro éclairé : LEROY MERLIN
Robinetterie : HANS GROHE
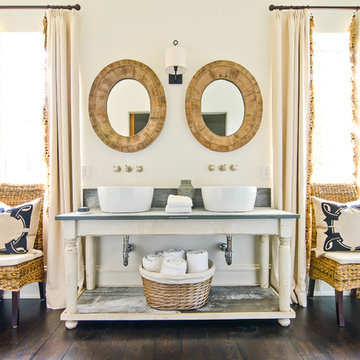
Diseño de cuarto de baño de estilo de casa de campo con lavabo sobreencimera, puertas de armario beige y imitación madera
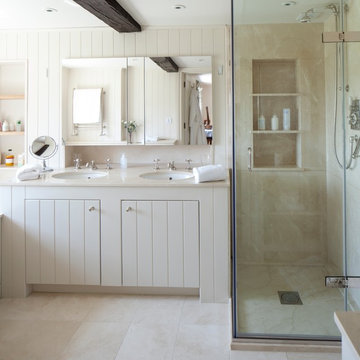
Imagen de cuarto de baño principal actual con lavabo bajoencimera, armarios tipo mueble, puertas de armario beige, ducha esquinera, baldosas y/o azulejos beige, imitación madera y paredes beige
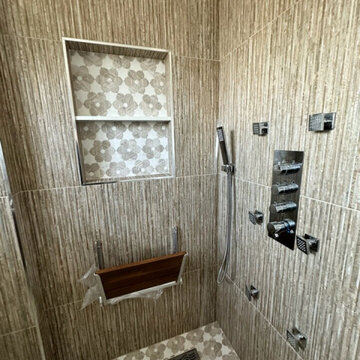
Admire the stunning results of this final bathroom remodel! The walls and floors of this bathroom have been beautifully tiled in shades of beige. The shower floor features mosaic tiles with elegant flower patterns. Mosaic tiles in the shower are highly sought after for their slip-resistant properties. The shower also includes a convenient shampoo niche, a foldable shower bench, and glass doors. Additionally, there is a free-standing vanity with an undermount sink.
Waves Remodeling is a team of skilled craftsmen who work diligently to stay on time and budget, ensuring your satisfaction throughout your remodeling projects. Contact us today to schedule a free estimate!
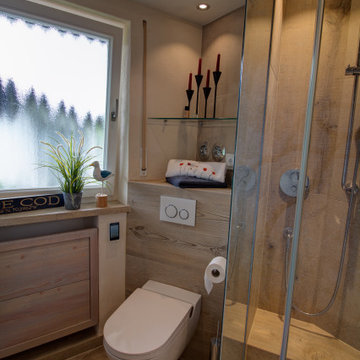
Von der Badewanne zur Dusche ! Das war der Wunsch des Bauherren. So wird diese Wohnung ausschließlich als Wochenend-Wohnung benutzt und da ist eine großzügige Dusche wirklich von Vorteil. Gut, daß Bad ist nicht Groß, eher Schmal. Und ein großer Mittelblock als Dusche kam für den Bauherren nicht in Frage. Hat er doch in dem Haus bereits einige renovierte Bäder der Nachbarn begutachten dürfen. Also haben wir, wieder einmal, die Winkel genutzt, um den Raum so optimal wie möglich einzurichten, eine möglichst große Dusche, mit Sitzmöglichkeit unterzubringen, und trotzdem den Raum nicht zu klein werden zu lassen. Ich denke es ist uns wieder einmal sehr gut gelungen. Warme Farben, Helle Töne, eine wunderschöne Tapete, dazu ein Washlet und ein geräumiger Waschtisch, nebst Glasbecken und Spiegelschrank
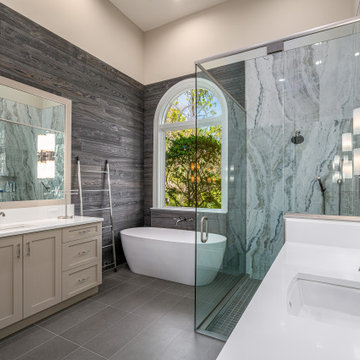
This beautiful home in one of Bonita Springs’ premier golf and country club communities underwent a spectacular makeover by Green Mountain Builders. Green Mountain Builders has just announced the completion of an extensive remodeling of a luxury home in Pelican Landing, Bonita Springs, Florida. The transitional-inspired style makeover provides transformed outdoor and indoor living areas. The remodel focused on altering the floor plan resulting in a dramatic open concept and modifying the wall between the living room and family room. Additional floor plan changes included converting the dining room into a spacious office by closing in the wall to the dining room and adding a set of French Doors for access.
The open kitchen features gorgeous contemporary cabinetry, glass enclosed upper white cabinets and floating shelves for displaying special settings and collections. The newly constructed expansive island with ample seating, is detailed with a Cristallo quartzite countertop featuring customized linear LED lights above. The ceiling is spectacular—adorned with an exotic-looking wood ceiling and decorative beams. All appliances and fixtures are high-end with upgraded finishes.
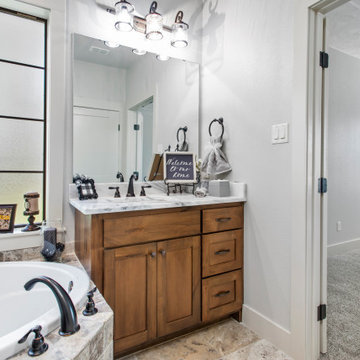
Ejemplo de cuarto de baño doble y a medida tradicional de tamaño medio con armarios estilo shaker, puertas de armario beige, bañera esquinera, ducha empotrada, sanitario de dos piezas, baldosas y/o azulejos grises, imitación madera, paredes grises, imitación a madera, lavabo bajoencimera, encimera de granito, suelo marrón, ducha con puerta con bisagras, encimeras grises y banco de ducha
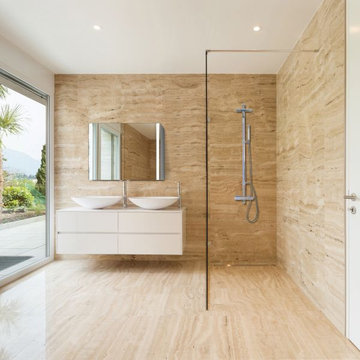
Modelo de cuarto de baño doble y de pie minimalista grande con puertas de armario beige, ducha a ras de suelo, baldosas y/o azulejos marrones, imitación madera, paredes blancas, imitación a madera, encimera de acrílico, suelo negro, ducha abierta, encimeras beige, papel pintado y papel pintado
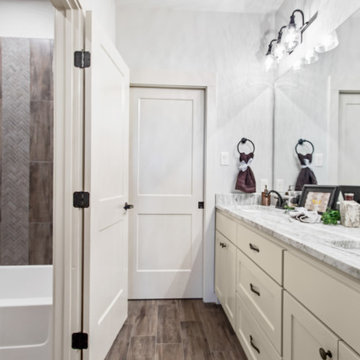
Ejemplo de cuarto de baño infantil, doble y a medida clásico de tamaño medio con armarios estilo shaker, puertas de armario beige, bañera esquinera, combinación de ducha y bañera, sanitario de dos piezas, baldosas y/o azulejos grises, imitación madera, paredes grises, imitación a madera, lavabo bajoencimera, encimera de granito, suelo marrón, ducha con cortina y encimeras grises
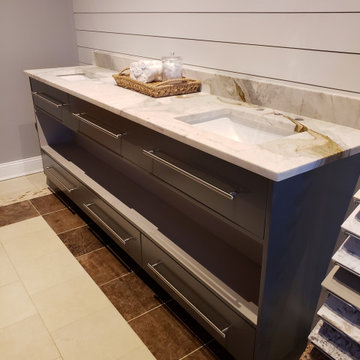
Ejemplo de cuarto de baño principal, doble y a medida moderno de tamaño medio con armarios con paneles lisos, puertas de armario beige, baldosas y/o azulejos grises, imitación madera, paredes grises, suelo de baldosas de cerámica, lavabo encastrado, encimera de cuarzo compacto, suelo marrón y encimeras multicolor
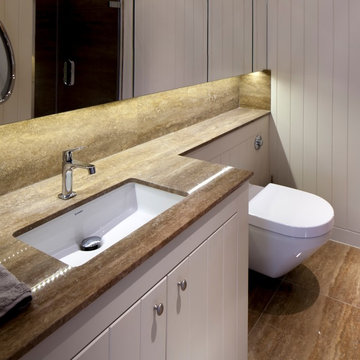
Diseño de cuarto de baño principal actual con lavabo bajoencimera, armarios tipo mueble, puertas de armario beige, sanitario de una pieza, baldosas y/o azulejos blancos, imitación madera y paredes beige
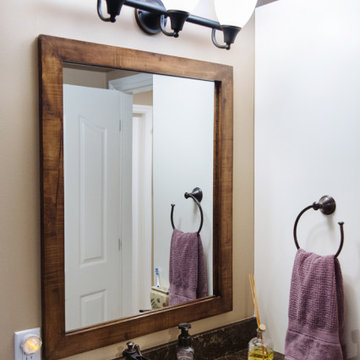
Clients wanted a cozy lower bathroom with lots of rich accents.
Imagen de cuarto de baño infantil, único y a medida de tamaño medio con armarios con paneles empotrados, puertas de armario beige, ducha empotrada, sanitario de dos piezas, baldosas y/o azulejos marrones, imitación madera, paredes beige, suelo vinílico, lavabo bajoencimera, encimera de cuarzo compacto, suelo marrón, ducha con puerta con bisagras, encimeras marrones y hornacina
Imagen de cuarto de baño infantil, único y a medida de tamaño medio con armarios con paneles empotrados, puertas de armario beige, ducha empotrada, sanitario de dos piezas, baldosas y/o azulejos marrones, imitación madera, paredes beige, suelo vinílico, lavabo bajoencimera, encimera de cuarzo compacto, suelo marrón, ducha con puerta con bisagras, encimeras marrones y hornacina
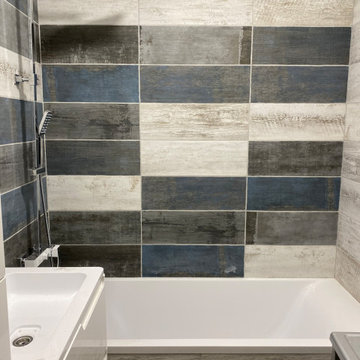
Ремонт ванной комнаты под ключ, а именно с полным демонтажем сантех кабины! Возведение новой и далее все коммуникации новые и плиточные работы! Установка все чистовой сантехники и натяжной потолок...
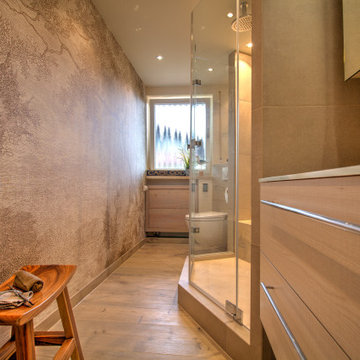
Von der Badewanne zur Dusche ! Das war der Wunsch des Bauherren. So wird diese Wohnung ausschließlich als Wochenend-Wohnung benutzt und da ist eine großzügige Dusche wirklich von Vorteil. Gut, daß Bad ist nicht Groß, eher Schmal. Und ein großer Mittelblock als Dusche kam für den Bauherren nicht in Frage. Hat er doch in dem Haus bereits einige renovierte Bäder der Nachbarn begutachten dürfen. Also haben wir, wieder einmal, die Winkel genutzt, um den Raum so optimal wie möglich einzurichten, eine möglichst große Dusche, mit Sitzmöglichkeit unterzubringen, und trotzdem den Raum nicht zu klein werden zu lassen. Ich denke es ist uns wieder einmal sehr gut gelungen. Warme Farben, Helle Töne, eine wunderschöne Tapete, dazu ein Washlet und ein geräumiger Waschtisch, nebst Glasbecken und Spiegelschrank
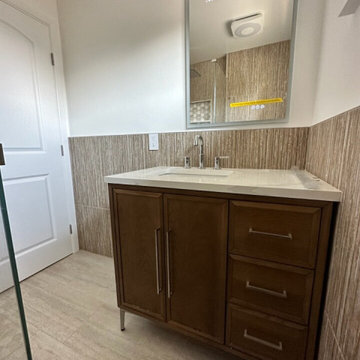
Admire the stunning results of this final bathroom remodel! The walls and floors of this bathroom have been beautifully tiled in shades of beige. The shower floor features mosaic tiles with elegant flower patterns. Mosaic tiles in the shower are highly sought after for their slip-resistant properties. The shower also includes a convenient shampoo niche, a foldable shower bench, and glass doors. Additionally, there is a free-standing vanity with an undermount sink.
Waves Remodeling is a team of skilled craftsmen who work diligently to stay on time and budget, ensuring your satisfaction throughout your remodeling projects. Contact us today to schedule a free estimate!
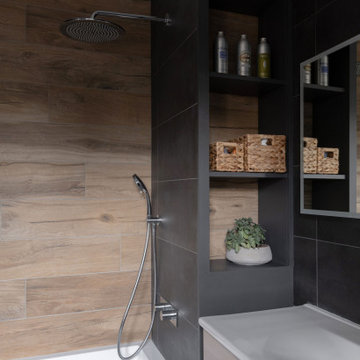
Meuble vasque : RICHARDSON
Matière :
Placage chêne clair.
Plan vasque en céramique.
Niche murale :
Matière : MDF teinté en noir.
Miroir led rétro éclairé : LEROY MERLIN
Robinetterie : HANS GROHE
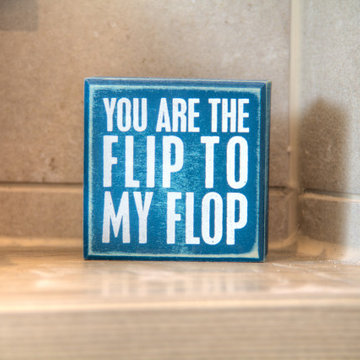
Von der Badewanne zur Dusche ! Das war der Wunsch des Bauherren. So wird diese Wohnung ausschließlich als Wochenend-Wohnung benutzt und da ist eine großzügige Dusche wirklich von Vorteil. Gut, daß Bad ist nicht Groß, eher Schmal. Und ein großer Mittelblock als Dusche kam für den Bauherren nicht in Frage. Hat er doch in dem Haus bereits einige renovierte Bäder der Nachbarn begutachten dürfen. Also haben wir, wieder einmal, die Winkel genutzt, um den Raum so optimal wie möglich einzurichten, eine möglichst große Dusche, mit Sitzmöglichkeit unterzubringen, und trotzdem den Raum nicht zu klein werden zu lassen. Ich denke es ist uns wieder einmal sehr gut gelungen. Warme Farben, Helle Töne, eine wunderschöne Tapete, dazu ein Washlet und ein geräumiger Waschtisch, nebst Glasbecken und Spiegelschrank
50 ideas para cuartos de baño con puertas de armario beige y imitación madera
1
