741 ideas para cuartos de baño con puertas de armario azules y todos los diseños de techos
Filtrar por
Presupuesto
Ordenar por:Popular hoy
81 - 100 de 741 fotos
Artículo 1 de 3

The theme for the design of these four bathrooms was Coastal Americana. My clients wanted classic designs that incorporated color, a coastal feel, and were fun.
The master bathroom stands out with the interesting mix of tile. We maximized the tall sloped ceiling with the glass tile accent wall behind the freestanding bath tub. A simple sandblasted "wave" glass panel separates the wet area. Shiplap walls, satin bronze fixtures, and wood details add to the beachy feel.
The three guest bathrooms, while having tile in common, each have their own unique vanities and accents. Curbless showers and frameless glass opened these rooms up to feel more spacious. The bits of blue in the floor tile lends just the right pop of blue.
Custom fabric roman shades in each room soften the look and add extra style.

Shop My Design here: https://www.designbychristinaperry.com/historic-edgefield-project-primary-bathroom/
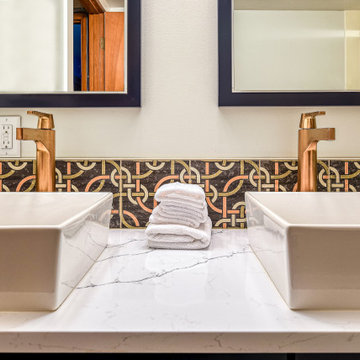
60 sq ft bathroom with custom cabinets a double vanity, floating shelves, and vessel sinks.
Diseño de cuarto de baño principal, doble y a medida clásico renovado pequeño con armarios estilo shaker, puertas de armario azules, Todas las duchas, sanitario de dos piezas, baldosas y/o azulejos grises, baldosas y/o azulejos de cemento, paredes grises, suelo laminado, lavabo sobreencimera, encimera de cuarcita, suelo gris, ducha con puerta corredera, encimeras blancas, todos los diseños de techos y todos los tratamientos de pared
Diseño de cuarto de baño principal, doble y a medida clásico renovado pequeño con armarios estilo shaker, puertas de armario azules, Todas las duchas, sanitario de dos piezas, baldosas y/o azulejos grises, baldosas y/o azulejos de cemento, paredes grises, suelo laminado, lavabo sobreencimera, encimera de cuarcita, suelo gris, ducha con puerta corredera, encimeras blancas, todos los diseños de techos y todos los tratamientos de pared
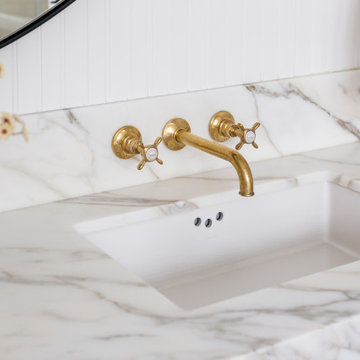
This project was a joy to work on, as we married our firm’s modern design aesthetic with the client’s more traditional and rustic taste. We gave new life to all three bathrooms in her home, making better use of the space in the powder bathroom, optimizing the layout for a brother & sister to share a hall bath, and updating the primary bathroom with a large curbless walk-in shower and luxurious clawfoot tub. Though each bathroom has its own personality, we kept the palette cohesive throughout all three.

Ejemplo de cuarto de baño principal, doble y a medida clásico renovado grande con armarios estilo shaker, puertas de armario azules, ducha abierta, sanitario de una pieza, baldosas y/o azulejos blancos, baldosas y/o azulejos de porcelana, paredes blancas, imitación a madera, lavabo bajoencimera, encimera de cuarcita, suelo marrón, ducha con puerta con bisagras, encimeras blancas, banco de ducha y papel pintado

The homeowners wanted to improve the layout and function of their tired 1980’s bathrooms. The master bath had a huge sunken tub that took up half the floor space and the shower was tiny and in small room with the toilet. We created a new toilet room and moved the shower to allow it to grow in size. This new space is far more in tune with the client’s needs. The kid’s bath was a large space. It only needed to be updated to today’s look and to flow with the rest of the house. The powder room was small, adding the pedestal sink opened it up and the wallpaper and ship lap added the character that it needed

Ejemplo de cuarto de baño único y a medida tradicional renovado de tamaño medio con armarios estilo shaker, puertas de armario azules, bañera empotrada, ducha empotrada, baldosas y/o azulejos blancos, baldosas y/o azulejos de piedra, paredes multicolor, suelo de mármol, lavabo bajoencimera, encimera de cuarzo compacto, suelo blanco, ducha con cortina, encimeras blancas, hornacina, todos los diseños de techos y papel pintado
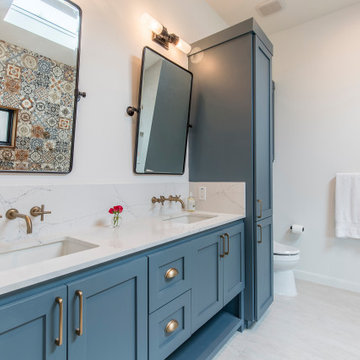
New Master Bathroom with skylight and Japanese soaking tub.
Diseño de cuarto de baño principal, doble, a medida y abovedado actual de tamaño medio con armarios estilo shaker, puertas de armario azules, combinación de ducha y bañera, sanitario de una pieza, baldosas y/o azulejos de cerámica, paredes blancas, suelo de baldosas de porcelana, lavabo bajoencimera, encimera de cuarzo compacto, suelo blanco, ducha abierta y encimeras blancas
Diseño de cuarto de baño principal, doble, a medida y abovedado actual de tamaño medio con armarios estilo shaker, puertas de armario azules, combinación de ducha y bañera, sanitario de una pieza, baldosas y/o azulejos de cerámica, paredes blancas, suelo de baldosas de porcelana, lavabo bajoencimera, encimera de cuarzo compacto, suelo blanco, ducha abierta y encimeras blancas

Ejemplo de cuarto de baño único, flotante y abovedado actual con armarios con paneles lisos, puertas de armario azules, baldosas y/o azulejos grises, paredes blancas y suelo gris
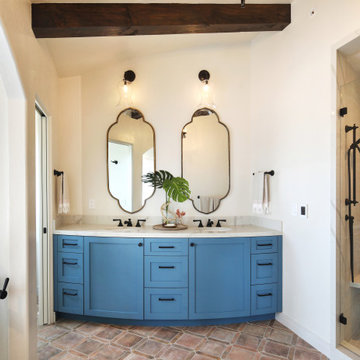
Primary Bathroom Remodel
Ejemplo de cuarto de baño principal, doble y a medida mediterráneo grande con armarios estilo shaker, puertas de armario azules, bañera exenta, ducha empotrada, sanitario de una pieza, baldosas y/o azulejos blancos, baldosas y/o azulejos de porcelana, paredes blancas, suelo de baldosas de porcelana, lavabo bajoencimera, encimera de cuarzo compacto, suelo multicolor, ducha con puerta con bisagras, encimeras blancas, hornacina y vigas vistas
Ejemplo de cuarto de baño principal, doble y a medida mediterráneo grande con armarios estilo shaker, puertas de armario azules, bañera exenta, ducha empotrada, sanitario de una pieza, baldosas y/o azulejos blancos, baldosas y/o azulejos de porcelana, paredes blancas, suelo de baldosas de porcelana, lavabo bajoencimera, encimera de cuarzo compacto, suelo multicolor, ducha con puerta con bisagras, encimeras blancas, hornacina y vigas vistas

Traditional Florida bungalow master bath update. Bushed gold fixtures and hardware, claw foot tub, shower bench and niches, and much more.
Imagen de cuarto de baño principal, doble y a medida de estilo americano de tamaño medio sin sin inodoro con armarios con paneles lisos, puertas de armario azules, bañera con patas, sanitario de dos piezas, baldosas y/o azulejos blancos, baldosas y/o azulejos de cerámica, paredes blancas, suelo de baldosas de porcelana, lavabo bajoencimera, encimera de cuarzo compacto, suelo multicolor, encimeras blancas, hornacina y bandeja
Imagen de cuarto de baño principal, doble y a medida de estilo americano de tamaño medio sin sin inodoro con armarios con paneles lisos, puertas de armario azules, bañera con patas, sanitario de dos piezas, baldosas y/o azulejos blancos, baldosas y/o azulejos de cerámica, paredes blancas, suelo de baldosas de porcelana, lavabo bajoencimera, encimera de cuarzo compacto, suelo multicolor, encimeras blancas, hornacina y bandeja

This project was a joy to work on, as we married our firm’s modern design aesthetic with the client’s more traditional and rustic taste. We gave new life to all three bathrooms in her home, making better use of the space in the powder bathroom, optimizing the layout for a brother & sister to share a hall bath, and updating the primary bathroom with a large curbless walk-in shower and luxurious clawfoot tub. Though each bathroom has its own personality, we kept the palette cohesive throughout all three.

The homeowners wanted to improve the layout and function of their tired 1980’s bathrooms. The master bath had a huge sunken tub that took up half the floor space and the shower was tiny and in small room with the toilet. We created a new toilet room and moved the shower to allow it to grow in size. This new space is far more in tune with the client’s needs. The kid’s bath was a large space. It only needed to be updated to today’s look and to flow with the rest of the house. The powder room was small, adding the pedestal sink opened it up and the wallpaper and ship lap added the character that it needed
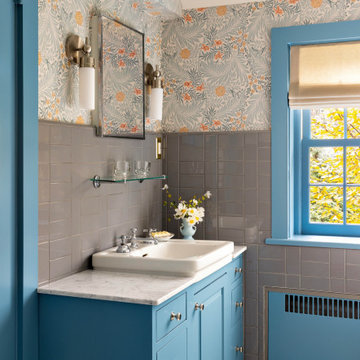
architectural digest, classic design, colorful accents, cool new york homes, cottage core, country home, elegant antique, floral wallpaper, historic home, vintage home, vintage style
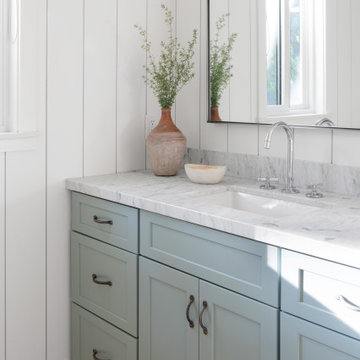
Location: Santa Ynez, CA // Type: Remodel & New Construction // Architect: Salt Architect // Designer: Rita Chan Interiors // Lanscape: Bosky // #RanchoRefugioSY
---
Featured in Sunset, Domino, Remodelista, Modern Luxury Interiors
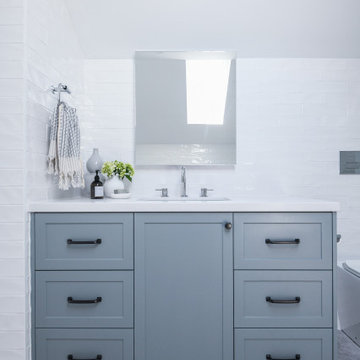
A ensuite bathroom built into existing attic space
Imagen de cuarto de baño principal, único, a medida y abovedado clásico de tamaño medio con armarios estilo shaker, puertas de armario azules, sanitario de dos piezas, baldosas y/o azulejos blancos, baldosas y/o azulejos de cemento, paredes blancas, suelo de baldosas de porcelana, lavabo bajoencimera, encimera de cuarzo compacto, suelo gris, ducha con puerta con bisagras, encimeras blancas y hornacina
Imagen de cuarto de baño principal, único, a medida y abovedado clásico de tamaño medio con armarios estilo shaker, puertas de armario azules, sanitario de dos piezas, baldosas y/o azulejos blancos, baldosas y/o azulejos de cemento, paredes blancas, suelo de baldosas de porcelana, lavabo bajoencimera, encimera de cuarzo compacto, suelo gris, ducha con puerta con bisagras, encimeras blancas y hornacina
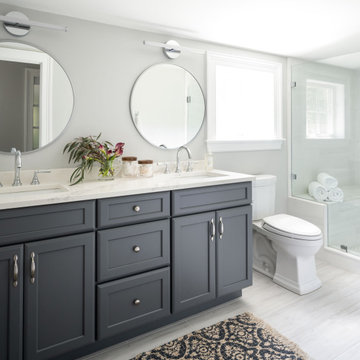
Part of the addition's Main Suite, is the homeowner's Main Bathroom. A deep blue, double vanity pairs nicely with a large walk-in shower, offering a spa-like retreat feel in a light, sun filled room.
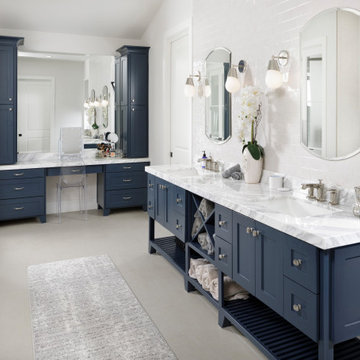
Imagen de cuarto de baño doble, de pie y abovedado tradicional renovado con armarios estilo shaker, puertas de armario azules, bañera encastrada, paredes blancas, lavabo bajoencimera, suelo gris y encimeras blancas
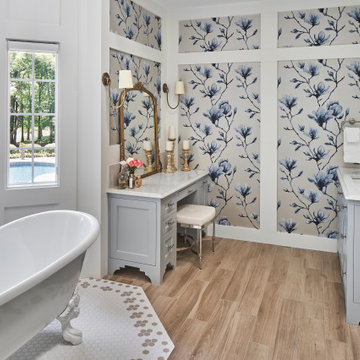
© Lassiter Photography | ReVisionCharlotte.com
Diseño de cuarto de baño principal, doble, a medida y abovedado clásico renovado grande con armarios con rebordes decorativos, puertas de armario azules, bañera con patas, ducha a ras de suelo, baldosas y/o azulejos blancos, losas de piedra, paredes multicolor, suelo con mosaicos de baldosas, lavabo bajoencimera, encimera de cuarzo compacto, suelo multicolor, ducha con puerta con bisagras, encimeras blancas, cuarto de baño y papel pintado
Diseño de cuarto de baño principal, doble, a medida y abovedado clásico renovado grande con armarios con rebordes decorativos, puertas de armario azules, bañera con patas, ducha a ras de suelo, baldosas y/o azulejos blancos, losas de piedra, paredes multicolor, suelo con mosaicos de baldosas, lavabo bajoencimera, encimera de cuarzo compacto, suelo multicolor, ducha con puerta con bisagras, encimeras blancas, cuarto de baño y papel pintado

This medium sized bathroom had ample space to create a luxurious bathroom for this young professional couple with 3 young children. My clients really wanted a place to unplug and relax where they could retreat and recharge.
New cabinets were a must with customized interiors to reduce cluttered counter tops and make morning routines easier and more organized. We selected Hale Navy for the painted finish with an upscale recessed panel door. Honey bronze hardware is a nice contrast to the navy paint instead of an expected brushed silver. For storage, a grooming center to organize hair dryer, curling iron and brushes keeps everything in place for morning routines. On the opposite, a pull-out organizer outfitted with trays for smaller personal items keeps everything at the fingertips. I included a pull-out hamper to keep laundry and towels off the floor. Another design detail I like to include is drawers in the sink cabinets. It is much better to have drawers notched for the plumbing when organizing bathroom products instead of filling up a large base cabinet.
The room already had beautiful windows and was bathed in naturel light from an existing skylight. I enhanced the natural lighting with some recessed can lights, a light in the shower as well as sconces around the mirrored medicine cabinets. The best thing about the medicine cabinets is not only the additional storage but when both doors are opened you can see the back of your head. The inside of the cabinet doors are mirrored. Honey Bronze sconces are perfect lighting at the vanity for makeup and shaving.
A larger shower for my very tall client with a built-in bench was a priority for this bathroom. I recommend stream showers whenever designing a bathroom and my client loved the idea of that feature as a surprise for his wife. Steam adds to the wellness and health aspect of any good bathroom design. We were able to access a small closet space just behind the shower a perfect spot for the steam unit. In addition to the steam, a handheld shower is another “standard” item in our shower designs. I like to locate these near a bench so you can sit while you target sore shoulder and back muscles. Another benefit is cleanability of the shower walls and being able to take a quick shower without getting your hair wet. The slide bar is just the thing to accommodate different heights.
For Mrs. a tub for soaking and relaxing were the main ingredients required for this remodel. Here I specified a Bain Ultra freestanding tub complete with air massage, chromatherapy and a heated back rest. The tub filer is floor mounted and adds another element of elegance to the bath. I located the tub in a bay window so the bather can enjoy the beautiful view out of the window. It is also a great way to relax after a round of golf. Either way, both of my clients can enjoy the benefits of this tub.
The tiles selected for the shower and the lower walls of the bathroom are a slightly oversized subway tile in a clean and bright white. The floors are a 12x24 porcelain marble. The shower floor features a flat cut marble pebble tile. Behind the vanity the wall is tiled with Zellage tile in a herringbone pattern. The colors of the tile connect all the colors used in the bath.
The final touches of elegance and luxury to complete our design, the soft lilac paint on the walls, the mix of metal materials on the faucets, cabinet hardware, lighting and yes, an oversized heated towel warmer complete with robe hooks.
This truly is a space for rejuvenation and wellness.
741 ideas para cuartos de baño con puertas de armario azules y todos los diseños de techos
5