3.993 ideas para cuartos de baño con puertas de armario azules y suelo gris
Filtrar por
Presupuesto
Ordenar por:Popular hoy
101 - 120 de 3993 fotos
Artículo 1 de 3

New Moroccan Villa on the Santa Barbara Riviera, overlooking the Pacific ocean and the city. In this terra cotta and deep blue home, we used natural stone mosaics and glass mosaics, along with custom carved stone columns. Every room is colorful with deep, rich colors. In the master bath we used blue stone mosaics on the groin vaulted ceiling of the shower. All the lighting was designed and made in Marrakesh, as were many furniture pieces. The entry black and white columns are also imported from Morocco. We also designed the carved doors and had them made in Marrakesh. Cabinetry doors we designed were carved in Canada. The carved plaster molding were made especially for us, and all was shipped in a large container (just before covid-19 hit the shipping world!) Thank you to our wonderful craftsman and enthusiastic vendors!
Project designed by Maraya Interior Design. From their beautiful resort town of Ojai, they serve clients in Montecito, Hope Ranch, Santa Ynez, Malibu and Calabasas, across the tri-county area of Santa Barbara, Ventura and Los Angeles, south to Hidden Hills and Calabasas.
Architecture by Thomas Ochsner in Santa Barbara, CA

Modelo de cuarto de baño único y de pie clásico con armarios estilo shaker, puertas de armario azules, bañera empotrada, combinación de ducha y bañera, baldosas y/o azulejos grises, paredes blancas, suelo con mosaicos de baldosas, lavabo bajoencimera, suelo gris, ducha abierta, encimeras blancas y machihembrado
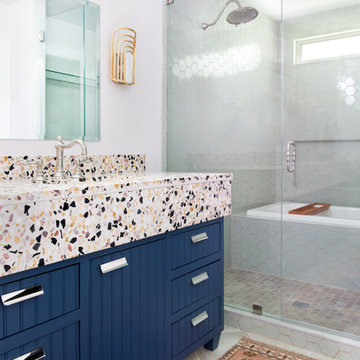
Our Austin studio used quirky patterns and colors as well as eco-friendly furnishings and materials to give this home a unique design language that suits the young family who lives there.
Photography Credits: Molly Culver
---
Project designed by Sara Barney’s Austin interior design studio BANDD DESIGN. They serve the entire Austin area and its surrounding towns, with an emphasis on Round Rock, Lake Travis, West Lake Hills, and Tarrytown.
For more about BANDD DESIGN, click here: https://bandddesign.com/
To learn more about this project, click here: https://bandddesign.com/eco-friendly-colorful-quirky-austin-home/
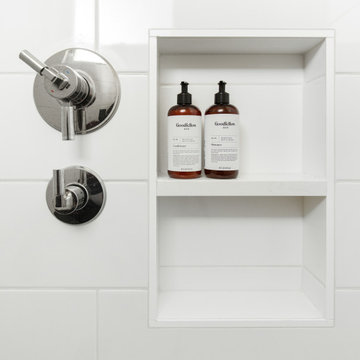
Relocating to Portland, Oregon from California, this young family immediately hired Amy to redesign their newly purchased home to better fit their needs. The project included updating the kitchen, hall bath, and adding an en suite to their master bedroom. Removing a wall between the kitchen and dining allowed for additional counter space and storage along with improved traffic flow and increased natural light to the heart of the home. This galley style kitchen is focused on efficiency and functionality through custom cabinets with a pantry boasting drawer storage topped with quartz slab for durability, pull-out storage accessories throughout, deep drawers, and a quartz topped coffee bar/ buffet facing the dining area. The master bath and hall bath were born out of a single bath and a closet. While modest in size, the bathrooms are filled with functionality and colorful design elements. Durable hex shaped porcelain tiles compliment the blue vanities topped with white quartz countertops. The shower and tub are both tiled in handmade ceramic tiles, bringing much needed texture and movement of light to the space. The hall bath is outfitted with a toe-kick pull-out step for the family’s youngest member!
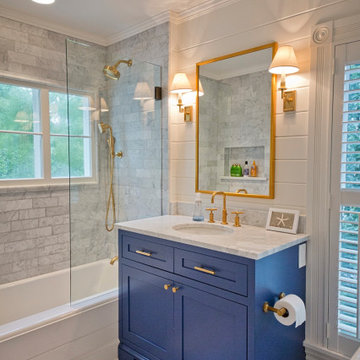
Foto de cuarto de baño único y de pie tradicional con armarios estilo shaker, puertas de armario azules, bañera empotrada, combinación de ducha y bañera, baldosas y/o azulejos grises, paredes blancas, suelo con mosaicos de baldosas, lavabo bajoencimera, suelo gris, ducha abierta, encimeras blancas y machihembrado

This guest bathroom design in Odenton, MD is a cozy space perfect for guests or for a family bathroom. It features HomeCrest by MasterBrand Sedona maple cabinetry in a Cadet Blue finish. The cabinetry is accented by hardware in a brushed finish and a Q Quartz Calacatta Vicenza countertop. The vanity includes a Kohler Archer sink and Mirabelle Provincetown single hole faucet. It also incorporates a large mirror and a Quoizel 4 light vanity light, making it an ideal space to get ready for the day. This bathroom design includes a three wall alcove Kohler Archer soaker tub with armrests and lumbar support, perfect for a relaxing bath. The combination tub/shower also has a Mirabelle shower valve and Delta In2ition 2-in-1 multi-function shower with wall mounted shower arm. The sleek shower design includes gray glossy 4 x 16 subway tile with a Schluter brushed nickel edge and two larger shower shelves. Mirabelle Provincetown towel bar and ring offer ideally positioned places to hang towels. Anatolia Eramosa Silver 12 x 24 floor tile completes this design style. The total home project also included reconfiguring the hallway, master bath, and kitchen.

Modelo de cuarto de baño de estilo americano con puertas de armario azules, baldosas y/o azulejos blancos, baldosas y/o azulejos de cemento, paredes verdes, suelo con mosaicos de baldosas, lavabo bajoencimera, suelo gris, encimeras grises y armarios con paneles empotrados
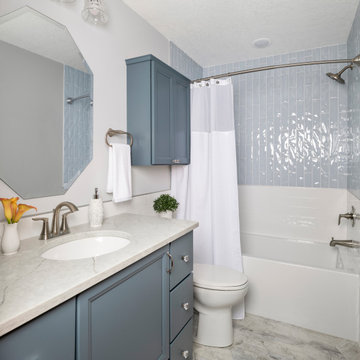
Seriously beautiful bathroom! From the cabinet color to the tile details in the shower to the hex flooring on the floor - this bathoom has made a complete transformation! Every detail was carefully thought through and executed! Some of the goals in this space was to create a relaxing spa-like retreat for our homeowners. On that list was keeping the room bright, considering there was no natural light, lots of storage, and a deep soaking tub! The vanity is a color called Laguna, and it is simply gorgeous, with the glass knobs completing this elegant look. The shower - lets just talk about that for a minute! We have large white subway tile, which makes its way behind the toilet and vanity, and then on top is a vertical textured glass! Inside the shampoo shelf is a hex tile that picks up every color in the bathroom and really completes the shower. On the floor we have a wood textured hexagon tile, it is so dreamy! And of course the tub, this one has a deep water depth, but still was able to fit within our 60x30 space! We really loved how this project turned out!
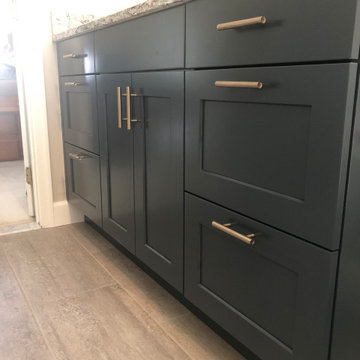
Ejemplo de cuarto de baño principal clásico renovado de tamaño medio con armarios estilo shaker, puertas de armario azules, ducha empotrada, sanitario de una pieza, suelo de baldosas de porcelana, lavabo bajoencimera, encimera de cuarzo compacto, suelo gris, ducha con puerta corredera y encimeras multicolor

Andrea Rugg Photography
Diseño de cuarto de baño infantil clásico pequeño con puertas de armario azules, ducha esquinera, sanitario de dos piezas, baldosas y/o azulejos blancas y negros, baldosas y/o azulejos de cerámica, paredes azules, suelo de mármol, lavabo bajoencimera, encimera de cuarzo compacto, suelo gris, ducha con puerta con bisagras, encimeras blancas y armarios estilo shaker
Diseño de cuarto de baño infantil clásico pequeño con puertas de armario azules, ducha esquinera, sanitario de dos piezas, baldosas y/o azulejos blancas y negros, baldosas y/o azulejos de cerámica, paredes azules, suelo de mármol, lavabo bajoencimera, encimera de cuarzo compacto, suelo gris, ducha con puerta con bisagras, encimeras blancas y armarios estilo shaker

Photo By: Michele Lee Wilson
Modelo de cuarto de baño principal tradicional con puertas de armario azules, bañera exenta, ducha empotrada, baldosas y/o azulejos verdes, baldosas y/o azulejos de cemento, paredes beige, suelo de mármol, lavabo bajoencimera, encimera de mármol, suelo gris, ducha con puerta con bisagras, encimeras grises y ventanas
Modelo de cuarto de baño principal tradicional con puertas de armario azules, bañera exenta, ducha empotrada, baldosas y/o azulejos verdes, baldosas y/o azulejos de cemento, paredes beige, suelo de mármol, lavabo bajoencimera, encimera de mármol, suelo gris, ducha con puerta con bisagras, encimeras grises y ventanas
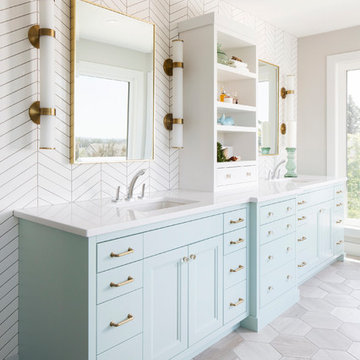
Modelo de cuarto de baño principal tradicional renovado grande con armarios con paneles empotrados, puertas de armario azules, baldosas y/o azulejos blancos, lavabo bajoencimera, suelo gris, encimeras blancas, bañera exenta, ducha empotrada, baldosas y/o azulejos de porcelana, paredes blancas, encimera de cuarzo compacto y ducha con puerta con bisagras
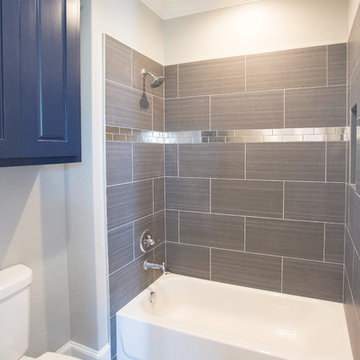
Ejemplo de cuarto de baño infantil clásico renovado de tamaño medio con armarios estilo shaker, puertas de armario azules, bañera encastrada, combinación de ducha y bañera, sanitario de una pieza, baldosas y/o azulejos grises, baldosas y/o azulejos de cerámica, paredes grises, suelo de baldosas de porcelana, lavabo encastrado, encimera de azulejos, suelo gris y ducha con cortina

A second vanity replaced a bathtub in this Jack-and-Jill bathroom. A custom wood framed oval mirror hangs from the ceiling in front of the glass block window, creating the ideal lighting conditions to apply makeup in the daylight.
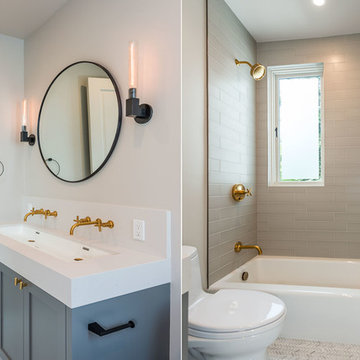
Foto de cuarto de baño infantil clásico renovado pequeño con armarios estilo shaker, puertas de armario azules, bañera empotrada, ducha empotrada, sanitario de una pieza, baldosas y/o azulejos grises, baldosas y/o azulejos de cerámica, paredes blancas, suelo de baldosas de cerámica, lavabo de seno grande, encimera de cuarzo compacto, suelo gris y ducha abierta
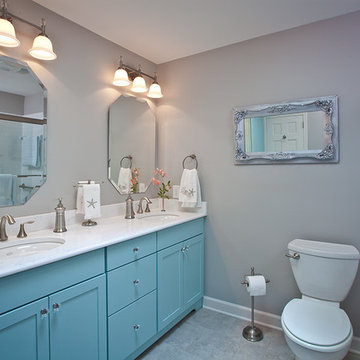
Ray Strawbridge Commercial Photography
The new bathroom feels like a spa with new custom color cabinets from Showplace with the Pendleton door style.

The guest bath at times will be used by up to twelve people. The tub/shower and watercloset are each behind their own doors to make sharing easier. An extra deep counter and ledge above provides space for guests to lay out toiletries.

The painted bathroom vanity in Sherwin-Williams Indigo Batik brings color into this space, making it more fun and serene.
Imagen de cuarto de baño principal, doble y a medida tradicional de tamaño medio con armarios estilo shaker, puertas de armario azules, ducha a ras de suelo, sanitario de una pieza, baldosas y/o azulejos grises, baldosas y/o azulejos de porcelana, paredes grises, suelo de baldosas de porcelana, lavabo bajoencimera, encimera de cuarzo compacto, suelo gris, ducha abierta, encimeras blancas y hornacina
Imagen de cuarto de baño principal, doble y a medida tradicional de tamaño medio con armarios estilo shaker, puertas de armario azules, ducha a ras de suelo, sanitario de una pieza, baldosas y/o azulejos grises, baldosas y/o azulejos de porcelana, paredes grises, suelo de baldosas de porcelana, lavabo bajoencimera, encimera de cuarzo compacto, suelo gris, ducha abierta, encimeras blancas y hornacina

The new hall bath was relocated to an adjacent open play area that the kids had outgrown. We used a marble-look hex tile on the floor; the porcelain is durable and easy to maintain and the Calacatta look provides visual continuity with the ensuite bath. Elongated white subway tile keeps the bathroom feeling light and bright and a deep soaking tub means a relaxing spa-like bath is an option when needed. An open hall cubby space is currently used as the kids’ book nook, but could easily house linens and overflow bath supplies.
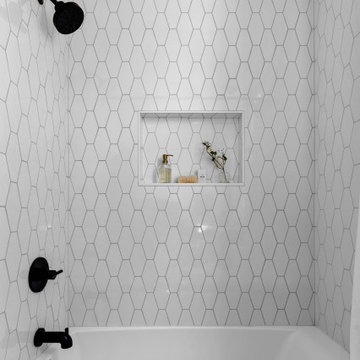
Imagen de cuarto de baño único y a medida minimalista con armarios con paneles empotrados, puertas de armario azules, bañera empotrada, combinación de ducha y bañera, sanitario de una pieza, baldosas y/o azulejos blancos, paredes beige, aseo y ducha, lavabo bajoencimera, suelo gris, ducha con cortina, encimeras blancas y hornacina
3.993 ideas para cuartos de baño con puertas de armario azules y suelo gris
6