98 ideas para cuartos de baño con puertas de armario azules y paredes marrones
Filtrar por
Presupuesto
Ordenar por:Popular hoy
41 - 60 de 98 fotos
Artículo 1 de 3
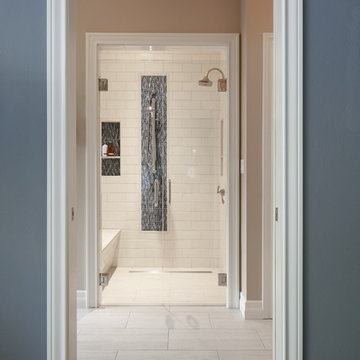
NW Architectural Photography
Ejemplo de cuarto de baño principal clásico renovado grande con armarios con paneles empotrados, puertas de armario azules, ducha a ras de suelo, sanitario de dos piezas, baldosas y/o azulejos multicolor, baldosas y/o azulejos de vidrio laminado, paredes marrones, suelo de baldosas de porcelana, lavabo bajoencimera y encimera de mármol
Ejemplo de cuarto de baño principal clásico renovado grande con armarios con paneles empotrados, puertas de armario azules, ducha a ras de suelo, sanitario de dos piezas, baldosas y/o azulejos multicolor, baldosas y/o azulejos de vidrio laminado, paredes marrones, suelo de baldosas de porcelana, lavabo bajoencimera y encimera de mármol
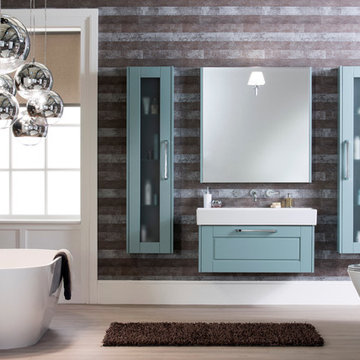
Catalano Elements Premium Elegance collection featuring 400 tall wall cabinet in Blue Cloud finish with internal LED lighting and glass shelving, Zero 50 wall hung WC with soft close plus seat, 1000 mirror and light with Infrared switched halogen light (IP44) and demister pad, 100 basin with 1 drawer wall hung unit in Blue Cloud finish.
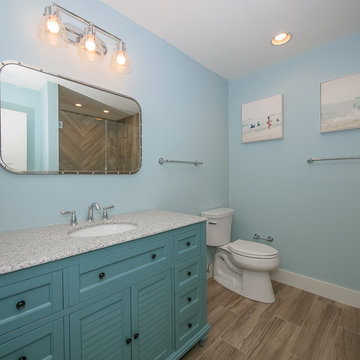
Ejemplo de cuarto de baño marinero de tamaño medio con armarios tipo mueble, puertas de armario azules, ducha empotrada, baldosas y/o azulejos beige, baldosas y/o azulejos de porcelana, paredes marrones, suelo de baldosas de porcelana, aseo y ducha, lavabo bajoencimera, encimera de cuarzo compacto, suelo beige y ducha con puerta con bisagras
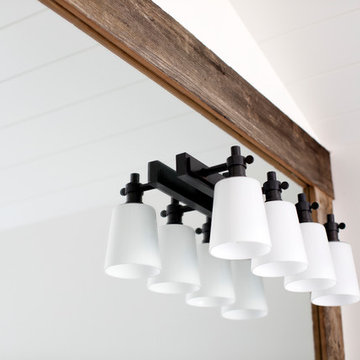
This 100-year-old farmhouse underwent a complete head-to-toe renovation. Partnering with Home Star BC we painstakingly modernized the crumbling farmhouse while maintaining its original west coast charm. The only new addition to the home was the kitchen eating area, with its swinging dutch door, patterned cement tile and antique brass lighting fixture. The wood-clad walls throughout the home were made using the walls of the dilapidated barn on the property. Incorporating a classic equestrian aesthetic within each room while still keeping the spaces bright and livable was one of the projects many challenges. The Master bath - formerly a storage room - is the most modern of the home's spaces. Herringbone white-washed floors are partnered with elements such as brick, marble, limestone and reclaimed timber to create a truly eclectic, sun-filled oasis. The gilded crystal sputnik inspired fixture above the bath as well as the sky blue cabinet keep the room fresh and full of personality. Overall, the project proves that bolder, more colorful strokes allow a home to possess what so many others lack: a personality!
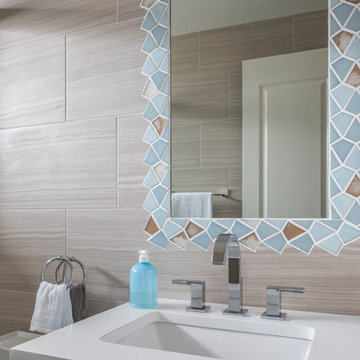
Foto de cuarto de baño contemporáneo de tamaño medio con armarios tipo mueble, puertas de armario azules, ducha empotrada, sanitario de una pieza, paredes marrones, suelo de baldosas de cerámica, aseo y ducha, lavabo bajoencimera y encimera de cuarzo compacto
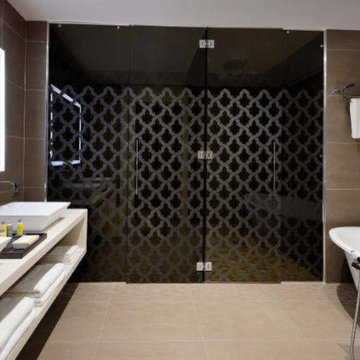
Diseño de cuarto de baño principal actual grande con armarios abiertos, puertas de armario azules, bañera exenta, ducha a ras de suelo, sanitario de pared, baldosas y/o azulejos marrones, baldosas y/o azulejos de porcelana, paredes marrones, suelo de madera en tonos medios, lavabo sobreencimera, encimera de acrílico, suelo beige, ducha con puerta con bisagras y encimeras beige

This bathroom was designed for specifically for my clients’ overnight guests.
My clients felt their previous bathroom was too light and sparse looking and asked for a more intimate and moodier look.
The mirror, tapware and bathroom fixtures have all been chosen for their soft gradual curves which create a flow on effect to each other, even the tiles were chosen for their flowy patterns. The smoked bronze lighting, door hardware, including doorstops were specified to work with the gun metal tapware.
A 2-metre row of deep storage drawers’ float above the floor, these are stained in a custom inky blue colour – the interiors are done in Indian Ink Melamine. The existing entrance door has also been stained in the same dark blue timber stain to give a continuous and purposeful look to the room.
A moody and textural material pallet was specified, this made up of dark burnished metal look porcelain tiles, a lighter grey rock salt porcelain tile which were specified to flow from the hallway into the bathroom and up the back wall.
A wall has been designed to divide the toilet and the vanity and create a more private area for the toilet so its dominance in the room is minimised - the focal areas are the large shower at the end of the room bath and vanity.
The freestanding bath has its own tumbled natural limestone stone wall with a long-recessed shelving niche behind the bath - smooth tiles for the internal surrounds which are mitred to the rough outer tiles all carefully planned to ensure the best and most practical solution was achieved. The vanity top is also a feature element, made in Bengal black stone with specially designed grooves creating a rock edge.
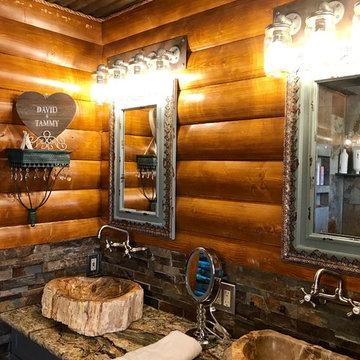
Imagen de cuarto de baño rústico de tamaño medio con armarios estilo shaker, puertas de armario azules, sanitario de una pieza, baldosas y/o azulejos multicolor, paredes marrones, suelo de madera clara, lavabo sobreencimera, encimera de granito y suelo marrón
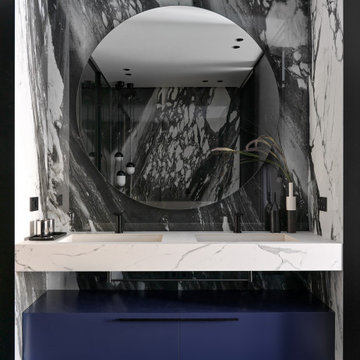
Designer: Ivan Pozdnyakov Foto: Sergey Krasyuk
Diseño de cuarto de baño doble y flotante actual de tamaño medio con armarios con paneles lisos, puertas de armario azules, bañera exenta, ducha doble, sanitario de pared, baldosas y/o azulejos blancos, baldosas y/o azulejos de porcelana, paredes marrones, suelo de madera oscura, aseo y ducha, lavabo suspendido, encimera de mármol, suelo marrón, ducha con puerta corredera y encimeras blancas
Diseño de cuarto de baño doble y flotante actual de tamaño medio con armarios con paneles lisos, puertas de armario azules, bañera exenta, ducha doble, sanitario de pared, baldosas y/o azulejos blancos, baldosas y/o azulejos de porcelana, paredes marrones, suelo de madera oscura, aseo y ducha, lavabo suspendido, encimera de mármol, suelo marrón, ducha con puerta corredera y encimeras blancas
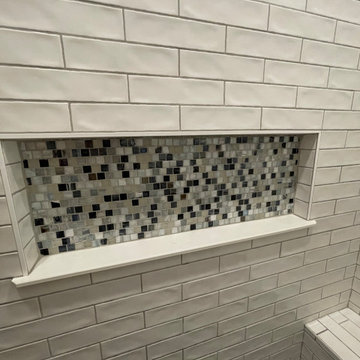
New Master Bathroom Design and Selections
Diseño de cuarto de baño doble y a medida marinero con armarios estilo shaker, puertas de armario azules, bañera exenta, ducha abierta, baldosas y/o azulejos de vidrio, paredes marrones, suelo de baldosas de porcelana, lavabo bajoencimera, suelo gris y encimeras blancas
Diseño de cuarto de baño doble y a medida marinero con armarios estilo shaker, puertas de armario azules, bañera exenta, ducha abierta, baldosas y/o azulejos de vidrio, paredes marrones, suelo de baldosas de porcelana, lavabo bajoencimera, suelo gris y encimeras blancas
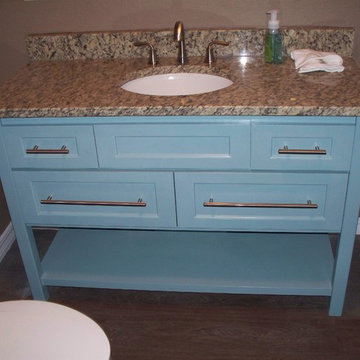
Imagen de cuarto de baño tradicional con lavabo bajoencimera, puertas de armario azules, encimera de granito, sanitario de una pieza, paredes marrones, suelo de madera en tonos medios y aseo y ducha
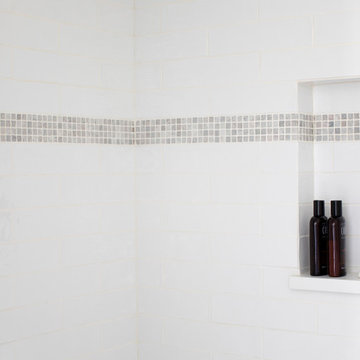
This 100-year-old farmhouse underwent a complete head-to-toe renovation. Partnering with Home Star BC we painstakingly modernized the crumbling farmhouse while maintaining its original west coast charm. The only new addition to the home was the kitchen eating area, with its swinging dutch door, patterned cement tile and antique brass lighting fixture. The wood-clad walls throughout the home were made using the walls of the dilapidated barn on the property. Incorporating a classic equestrian aesthetic within each room while still keeping the spaces bright and livable was one of the projects many challenges. The Master bath - formerly a storage room - is the most modern of the home's spaces. Herringbone white-washed floors are partnered with elements such as brick, marble, limestone and reclaimed timber to create a truly eclectic, sun-filled oasis. The gilded crystal sputnik inspired fixture above the bath as well as the sky blue cabinet keep the room fresh and full of personality. Overall, the project proves that bolder, more colorful strokes allow a home to possess what so many others lack: a personality!
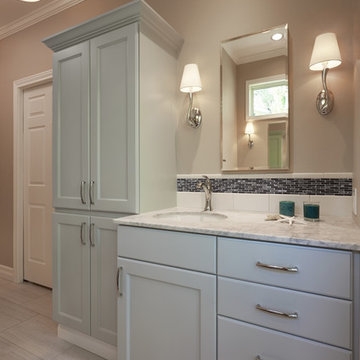
NW Architectural Photography
Imagen de cuarto de baño principal tradicional renovado grande con armarios con paneles empotrados, puertas de armario azules, ducha a ras de suelo, sanitario de dos piezas, baldosas y/o azulejos multicolor, baldosas y/o azulejos de vidrio laminado, paredes marrones, suelo de baldosas de porcelana, lavabo bajoencimera y encimera de mármol
Imagen de cuarto de baño principal tradicional renovado grande con armarios con paneles empotrados, puertas de armario azules, ducha a ras de suelo, sanitario de dos piezas, baldosas y/o azulejos multicolor, baldosas y/o azulejos de vidrio laminado, paredes marrones, suelo de baldosas de porcelana, lavabo bajoencimera y encimera de mármol
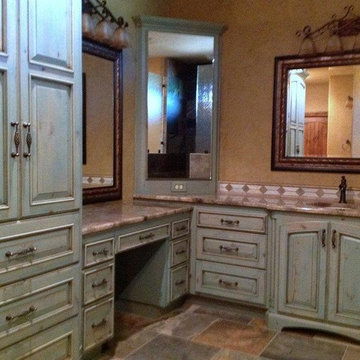
Imagen de cuarto de baño principal de estilo de casa de campo grande con armarios con paneles con relieve, encimera de granito, baldosas y/o azulejos marrones, baldosas y/o azulejos de cerámica, paredes marrones, suelo de baldosas de cerámica y puertas de armario azules
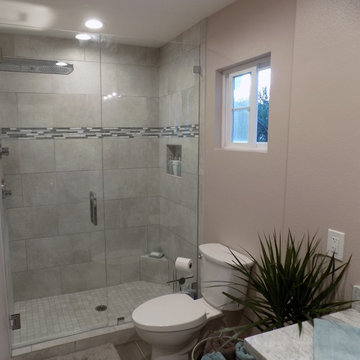
Imagen de cuarto de baño pequeño con armarios con paneles con relieve, puertas de armario azules, paredes marrones, lavabo bajoencimera, suelo marrón y ducha con puerta con bisagras
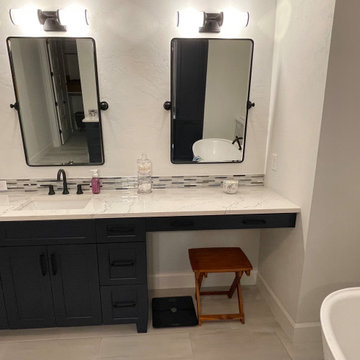
New Master Bathroom Design and Selections
Imagen de cuarto de baño doble y a medida marinero con armarios estilo shaker, puertas de armario azules, bañera exenta, ducha abierta, baldosas y/o azulejos de vidrio, paredes marrones, suelo de baldosas de porcelana, lavabo bajoencimera, suelo gris y encimeras blancas
Imagen de cuarto de baño doble y a medida marinero con armarios estilo shaker, puertas de armario azules, bañera exenta, ducha abierta, baldosas y/o azulejos de vidrio, paredes marrones, suelo de baldosas de porcelana, lavabo bajoencimera, suelo gris y encimeras blancas

This bathroom was designed for specifically for my clients’ overnight guests.
My clients felt their previous bathroom was too light and sparse looking and asked for a more intimate and moodier look.
The mirror, tapware and bathroom fixtures have all been chosen for their soft gradual curves which create a flow on effect to each other, even the tiles were chosen for their flowy patterns. The smoked bronze lighting, door hardware, including doorstops were specified to work with the gun metal tapware.
A 2-metre row of deep storage drawers’ float above the floor, these are stained in a custom inky blue colour – the interiors are done in Indian Ink Melamine. The existing entrance door has also been stained in the same dark blue timber stain to give a continuous and purposeful look to the room.
A moody and textural material pallet was specified, this made up of dark burnished metal look porcelain tiles, a lighter grey rock salt porcelain tile which were specified to flow from the hallway into the bathroom and up the back wall.
A wall has been designed to divide the toilet and the vanity and create a more private area for the toilet so its dominance in the room is minimised - the focal areas are the large shower at the end of the room bath and vanity.
The freestanding bath has its own tumbled natural limestone stone wall with a long-recessed shelving niche behind the bath - smooth tiles for the internal surrounds which are mitred to the rough outer tiles all carefully planned to ensure the best and most practical solution was achieved. The vanity top is also a feature element, made in Bengal black stone with specially designed grooves creating a rock edge.
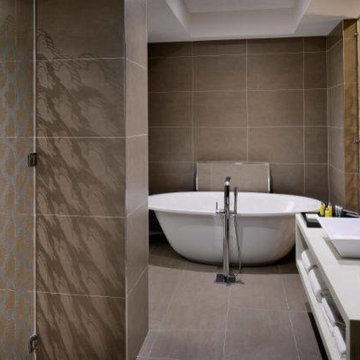
Foto de cuarto de baño principal contemporáneo grande con armarios abiertos, puertas de armario azules, bañera exenta, ducha a ras de suelo, sanitario de pared, baldosas y/o azulejos marrones, baldosas y/o azulejos de porcelana, paredes marrones, suelo de madera en tonos medios, lavabo sobreencimera, encimera de acrílico, suelo beige, ducha con puerta con bisagras y encimeras beige
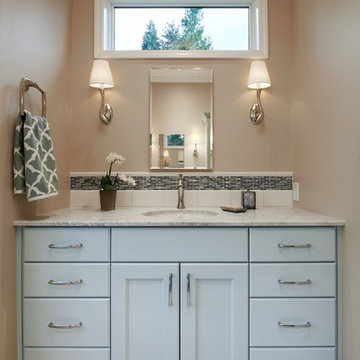
NW Architectural Photography
Diseño de cuarto de baño principal clásico renovado grande con armarios con paneles empotrados, puertas de armario azules, ducha a ras de suelo, sanitario de dos piezas, baldosas y/o azulejos multicolor, baldosas y/o azulejos de vidrio laminado, paredes marrones, suelo de baldosas de porcelana, lavabo bajoencimera y encimera de mármol
Diseño de cuarto de baño principal clásico renovado grande con armarios con paneles empotrados, puertas de armario azules, ducha a ras de suelo, sanitario de dos piezas, baldosas y/o azulejos multicolor, baldosas y/o azulejos de vidrio laminado, paredes marrones, suelo de baldosas de porcelana, lavabo bajoencimera y encimera de mármol
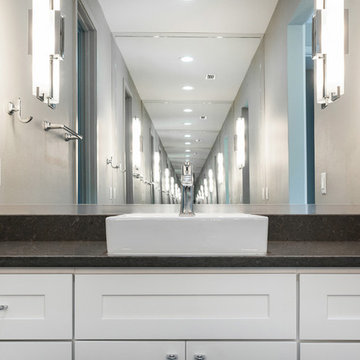
Eola Parade of Homes
Imagen de cuarto de baño principal contemporáneo de tamaño medio con armarios con paneles empotrados, puertas de armario azules, ducha a ras de suelo, sanitario de una pieza, baldosas y/o azulejos marrones, baldosas y/o azulejos de mármol, paredes marrones, lavabo bajoencimera, encimera de mármol y ducha con puerta con bisagras
Imagen de cuarto de baño principal contemporáneo de tamaño medio con armarios con paneles empotrados, puertas de armario azules, ducha a ras de suelo, sanitario de una pieza, baldosas y/o azulejos marrones, baldosas y/o azulejos de mármol, paredes marrones, lavabo bajoencimera, encimera de mármol y ducha con puerta con bisagras
98 ideas para cuartos de baño con puertas de armario azules y paredes marrones
3