1.622 ideas para cuartos de baño con puertas de armario azules y paredes beige
Filtrar por
Presupuesto
Ordenar por:Popular hoy
21 - 40 de 1622 fotos
Artículo 1 de 3
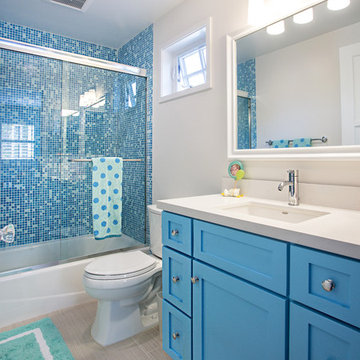
Photos by StudioCeja.com
Ejemplo de cuarto de baño infantil clásico de tamaño medio con lavabo bajoencimera, armarios estilo shaker, puertas de armario azules, encimera de cuarzo compacto, bañera empotrada, baldosas y/o azulejos azules, baldosas y/o azulejos en mosaico, suelo de baldosas de porcelana, ducha esquinera, paredes beige, sanitario de dos piezas, suelo gris y encimeras grises
Ejemplo de cuarto de baño infantil clásico de tamaño medio con lavabo bajoencimera, armarios estilo shaker, puertas de armario azules, encimera de cuarzo compacto, bañera empotrada, baldosas y/o azulejos azules, baldosas y/o azulejos en mosaico, suelo de baldosas de porcelana, ducha esquinera, paredes beige, sanitario de dos piezas, suelo gris y encimeras grises

In 2019 this bathroom was remodeled for the five boys to use. The window in this bathroom was closed to allow for the addition, but this bathroom was able to get an updated layout and within the addition another bathroom was added.
The homeowners’ love for blue and white became the cornerstone of this bathroom’s design. To achieve their vision of a ship-inspired space, we introduced a color scheme that seamlessly blended these two favorite hues. The bathroom features two sinks, each with round mirrors and three blue light fixtures, giving it a nautical charm that is both calming and cohesive with the rest of this home’s updates.
The bathroom boasts a range of functional and aesthetic elements, including painted cabinets that complement the color scheme, Corian countertops that offer a sleek and easy-to-maintain surface, and a wood-grained tile floor that adds warmth and texture to the space.
The use of white and blue subway tile, wainscot tile surrounding the room, and black hardware create a nautical vibe that’s not only visually appealing but also durable. Stainless faucets and hooks (rather than towel bars) are not only stylish but also practical for a busy bathroom.
The nautical elegance of this bathroom is a testament to our commitment to understanding and bringing to life the unique vision of our clients. At Crystal Kitchen, we pride ourselves on creating spaces that are not only beautiful but also highly functional and tailored to your preferences.
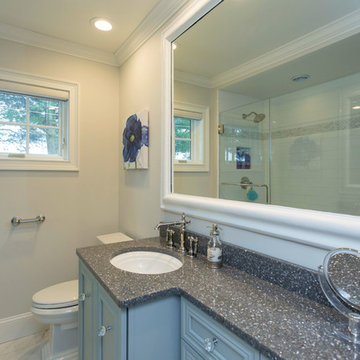
Omega cabinetry with the Conklin door style in the Rain painted finish.
The countertops are Cambria Quartz color Minera
Faucet: Kohler Artifacts K-72760
Top Knobs Hardware
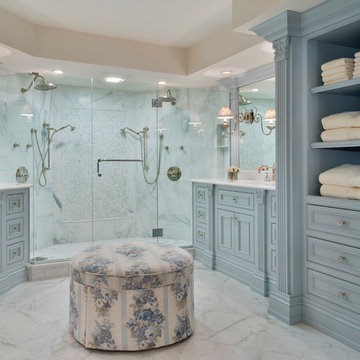
This home was featured in the January 2016 edition of HOME & DESIGN Magazine. To see the rest of the home tour as well as other luxury homes featured, visit http://www.homeanddesign.net/ralph-lauren-homage-condominium-in-gulf-shore/

Design by Mark Evans
Project Management by Jay Schaefer
Photos by Paul Finkel
This space features a Silestone countertop & Porcelanosa Moon Glacier Metalic Color tile at the backsplash.

Imagen de cuarto de baño doble y a medida tradicional renovado con armarios con paneles empotrados, puertas de armario azules, paredes beige, lavabo sobreencimera, suelo gris, encimeras beige y cuarto de baño

This guest bathroom design in Odenton, MD is a cozy space perfect for guests or for a family bathroom. It features HomeCrest by MasterBrand Sedona maple cabinetry in a Cadet Blue finish. The cabinetry is accented by hardware in a brushed finish and a Q Quartz Calacatta Vicenza countertop. The vanity includes a Kohler Archer sink and Mirabelle Provincetown single hole faucet. It also incorporates a large mirror and a Quoizel 4 light vanity light, making it an ideal space to get ready for the day. This bathroom design includes a three wall alcove Kohler Archer soaker tub with armrests and lumbar support, perfect for a relaxing bath. The combination tub/shower also has a Mirabelle shower valve and Delta In2ition 2-in-1 multi-function shower with wall mounted shower arm. The sleek shower design includes gray glossy 4 x 16 subway tile with a Schluter brushed nickel edge and two larger shower shelves. Mirabelle Provincetown towel bar and ring offer ideally positioned places to hang towels. Anatolia Eramosa Silver 12 x 24 floor tile completes this design style. The total home project also included reconfiguring the hallway, master bath, and kitchen.

Photo By: Michele Lee Wilson
Modelo de cuarto de baño principal tradicional con puertas de armario azules, bañera exenta, ducha empotrada, baldosas y/o azulejos verdes, baldosas y/o azulejos de cemento, paredes beige, suelo de mármol, lavabo bajoencimera, encimera de mármol, suelo gris, ducha con puerta con bisagras, encimeras grises y ventanas
Modelo de cuarto de baño principal tradicional con puertas de armario azules, bañera exenta, ducha empotrada, baldosas y/o azulejos verdes, baldosas y/o azulejos de cemento, paredes beige, suelo de mármol, lavabo bajoencimera, encimera de mármol, suelo gris, ducha con puerta con bisagras, encimeras grises y ventanas
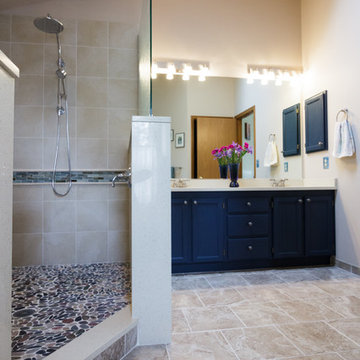
Luke Wesson
Diseño de cuarto de baño principal contemporáneo de tamaño medio con armarios con paneles empotrados, puertas de armario azules, ducha abierta, sanitario de dos piezas, baldosas y/o azulejos beige, baldosas y/o azulejos de porcelana, paredes beige, suelo de baldosas de porcelana, lavabo bajoencimera y encimera de cuarzo compacto
Diseño de cuarto de baño principal contemporáneo de tamaño medio con armarios con paneles empotrados, puertas de armario azules, ducha abierta, sanitario de dos piezas, baldosas y/o azulejos beige, baldosas y/o azulejos de porcelana, paredes beige, suelo de baldosas de porcelana, lavabo bajoencimera y encimera de cuarzo compacto

2016 CotY Award Winner
Diseño de cuarto de baño principal clásico renovado de tamaño medio con armarios con paneles empotrados, puertas de armario azules, bañera exenta, paredes beige, lavabo bajoencimera, sanitario de dos piezas, baldosas y/o azulejos blancas y negros, baldosas y/o azulejos grises, baldosas y/o azulejos en mosaico, suelo de linóleo, encimera de granito y encimeras beige
Diseño de cuarto de baño principal clásico renovado de tamaño medio con armarios con paneles empotrados, puertas de armario azules, bañera exenta, paredes beige, lavabo bajoencimera, sanitario de dos piezas, baldosas y/o azulejos blancas y negros, baldosas y/o azulejos grises, baldosas y/o azulejos en mosaico, suelo de linóleo, encimera de granito y encimeras beige
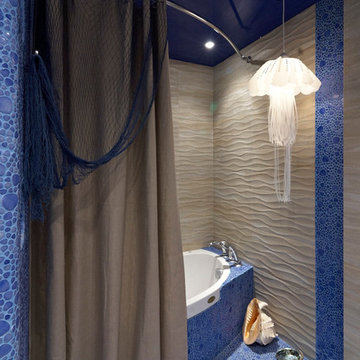
Розанцева Ксения, Шатская Лариса
Ejemplo de cuarto de baño principal marinero grande con puertas de armario azules, jacuzzi, combinación de ducha y bañera, sanitario de pared, baldosas y/o azulejos azules, suelo de baldosas tipo guijarro, paredes beige, suelo de baldosas de cerámica y lavabo sobreencimera
Ejemplo de cuarto de baño principal marinero grande con puertas de armario azules, jacuzzi, combinación de ducha y bañera, sanitario de pared, baldosas y/o azulejos azules, suelo de baldosas tipo guijarro, paredes beige, suelo de baldosas de cerámica y lavabo sobreencimera
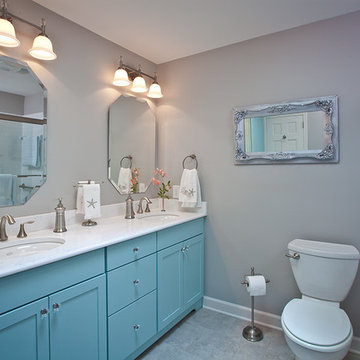
Ray Strawbridge Commercial Photography
The new bathroom feels like a spa with new custom color cabinets from Showplace with the Pendleton door style.
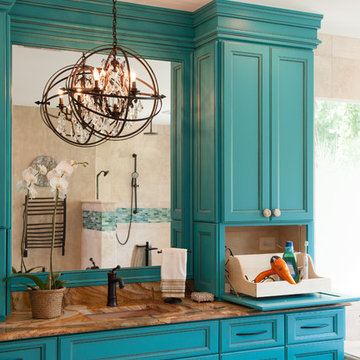
The hide-a-way storage features keep the bathroom organized and prevents clutter on the counter top.
Imagen de cuarto de baño principal clásico renovado grande con puertas de armario azules, armarios con paneles empotrados, bañera encastrada, baldosas y/o azulejos beige, baldosas y/o azulejos de cerámica, paredes beige, lavabo encastrado y encimera de granito
Imagen de cuarto de baño principal clásico renovado grande con puertas de armario azules, armarios con paneles empotrados, bañera encastrada, baldosas y/o azulejos beige, baldosas y/o azulejos de cerámica, paredes beige, lavabo encastrado y encimera de granito

This Chula Vista master bathroom was transformed into an elegant luxury hotel design with this Ariel Cambridge Midnight blue vanity with marble countertops. The gold frame mirror adds a touch of elegance to match the rest of the champagne bronze fixtures and hardware.
Photo credit: Nader Essa Photography
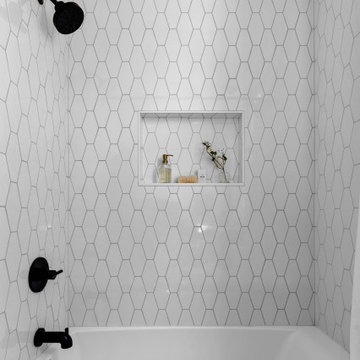
Imagen de cuarto de baño único y a medida minimalista con armarios con paneles empotrados, puertas de armario azules, bañera empotrada, combinación de ducha y bañera, sanitario de una pieza, baldosas y/o azulejos blancos, paredes beige, aseo y ducha, lavabo bajoencimera, suelo gris, ducha con cortina, encimeras blancas y hornacina

The hall bathroom was designed with a new grey/blue furniture style vanity, giving the space a splash of color, and topped with a pure white Porcelain integrated sink. A new tub was installed with a tall but thin-framed sliding glass door—a thoughtful design to accommodate taller family and guests. The shower walls were finished in a Porcelain marble-looking tile to match the vanity and floor tile, a beautiful deep blue that also grounds the space and pulls everything together. All-in-all, Gayler Design Build took a small cramped bathroom and made it feel spacious and airy, even without a window!
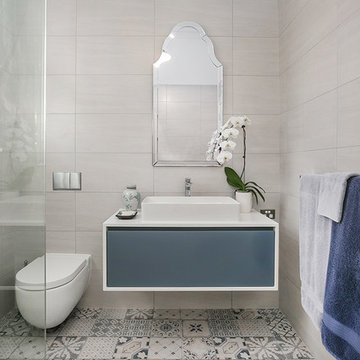
Designed by Teresa Kleeman (Embracing Space)
Built by Pepper Constructions
Photo Credit: Estate Imagery - Jonathan Bermann
This project won Best Small Bathroom & Bathroom Designer of the Year 2016 at the Kitchen,Bathroom Designer Awards 2016.

This family bath increased a foot by taking some space from an adjacent linen closet., allowing for larger tub and some floor tiles which added interest to the space.
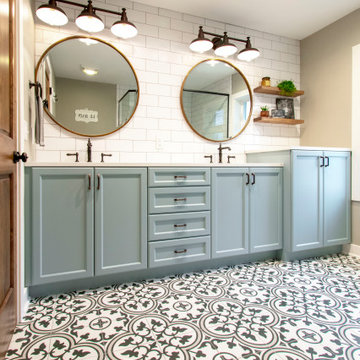
A Brookfield master bath was in desperate need of a makeover. The bathroom was dated with vinyl flooring, a claustrophobic stand-up shower and a tub that wasn’t used. Kowalske Kitchen & Bath designed this bathroom with two main goals – give the couple a spacious walk-in shower and give them a bold, fun design.
The design is stunning and on-trend. The highlight of the space is the patterned floor and aqua blue cabinetry. The new vanity spans the entire wall, giving them additional storage space. The glass shower features subway tile walls and hexagon carrara marble floor tile. The room is completed with Kohler fixtures, oil rubbed bronze lighting and hardware, open shelving and antique gold mirrors.

Leoni Cement Tile floor from the Cement Tile Shop. Shower includes marble threshold and shampoo shelves.
Foto de cuarto de baño principal tradicional renovado de tamaño medio con armarios con paneles con relieve, puertas de armario azules, bañera con patas, ducha esquinera, sanitario de dos piezas, baldosas y/o azulejos blancos, baldosas y/o azulejos de cerámica, paredes beige, suelo de azulejos de cemento, lavabo integrado, encimera de mármol, suelo blanco, ducha con puerta con bisagras y encimeras grises
Foto de cuarto de baño principal tradicional renovado de tamaño medio con armarios con paneles con relieve, puertas de armario azules, bañera con patas, ducha esquinera, sanitario de dos piezas, baldosas y/o azulejos blancos, baldosas y/o azulejos de cerámica, paredes beige, suelo de azulejos de cemento, lavabo integrado, encimera de mármol, suelo blanco, ducha con puerta con bisagras y encimeras grises
1.622 ideas para cuartos de baño con puertas de armario azules y paredes beige
2