2.742 ideas para cuartos de baño con puertas de armario azules y encimera de mármol
Filtrar por
Presupuesto
Ordenar por:Popular hoy
101 - 120 de 2742 fotos
Artículo 1 de 3
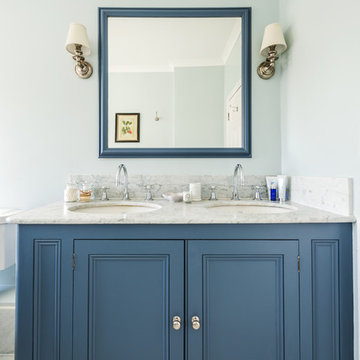
A double vanity painted in a deep dusty navy blue with a mirror to match. Love the pair of nickel wall lights here and the Leroy Brooks taps. Marble countertop and floor tiles.
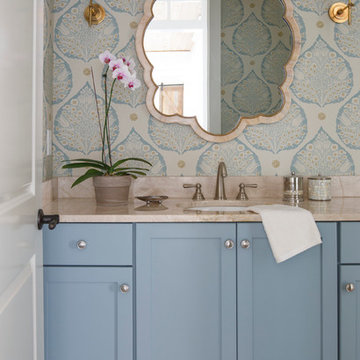
Guest Bathroom with hand printed wallpaper, painted cabinetry and crema mar fil counter top. Antique brass wall sconces and bone inlay mirror complete the space.
Jessie Preza
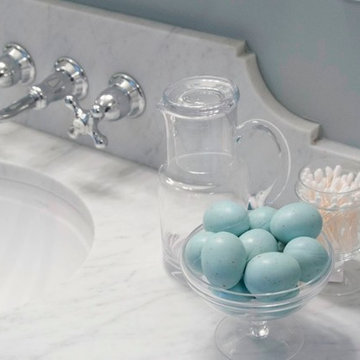
Detail of master bathroom backsplash.
Photo by David Hiser
Diseño de cuarto de baño principal costero de tamaño medio con lavabo bajoencimera, armarios estilo shaker, puertas de armario azules, encimera de mármol, bañera con patas, ducha empotrada, sanitario de dos piezas, baldosas y/o azulejos multicolor, baldosas y/o azulejos de cemento, paredes grises y suelo con mosaicos de baldosas
Diseño de cuarto de baño principal costero de tamaño medio con lavabo bajoencimera, armarios estilo shaker, puertas de armario azules, encimera de mármol, bañera con patas, ducha empotrada, sanitario de dos piezas, baldosas y/o azulejos multicolor, baldosas y/o azulejos de cemento, paredes grises y suelo con mosaicos de baldosas
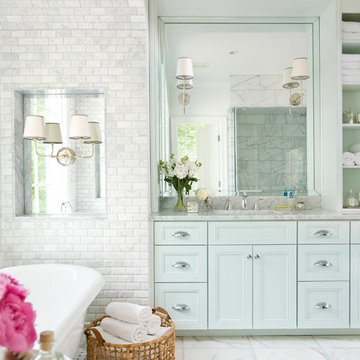
Erica George Dines
Ejemplo de cuarto de baño principal clásico grande con armarios con paneles empotrados, puertas de armario azules, bañera exenta, baldosas y/o azulejos grises, baldosas y/o azulejos blancos, baldosas y/o azulejos de cemento, paredes blancas, suelo de mármol, lavabo bajoencimera y encimera de mármol
Ejemplo de cuarto de baño principal clásico grande con armarios con paneles empotrados, puertas de armario azules, bañera exenta, baldosas y/o azulejos grises, baldosas y/o azulejos blancos, baldosas y/o azulejos de cemento, paredes blancas, suelo de mármol, lavabo bajoencimera y encimera de mármol
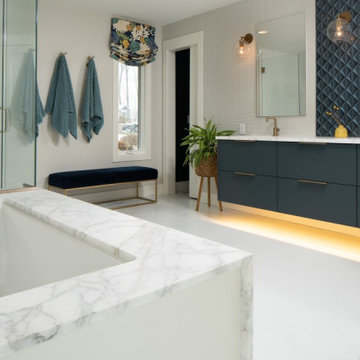
Our client asked us to remodel the Master Bathroom of her 1970's lake home which was quite an honor since it was an important and personal space that she had been dreaming about for years. As a busy doctor and mother of two, she needed a sanctuary to relax and unwind. She and her husband had previously remodeled their entire house except for the Master Bath which was dark, tight and tired. She wanted a better layout to create a bright, clean, modern space with Calacatta gold marble, navy blue glass tile and cabinets and a sprinkle of gold hardware. The results were stunning... a fresh, clean, modern, bright and beautiful Master Bathroom that our client was thrilled to enjoy for years to come.
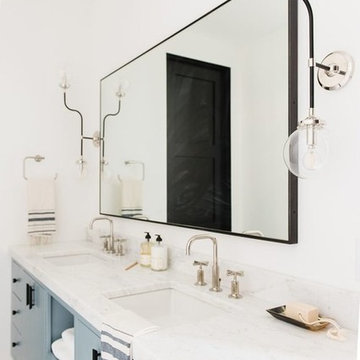
Diseño de cuarto de baño grande con puertas de armario azules, baldosas y/o azulejos blancos, paredes blancas, suelo de baldosas de cerámica, encimera de mármol, suelo multicolor y encimeras multicolor
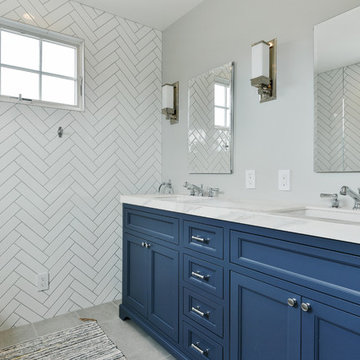
Imagen de cuarto de baño tradicional renovado de tamaño medio con armarios tipo mueble, puertas de armario azules, bañera empotrada, combinación de ducha y bañera, baldosas y/o azulejos blancos, baldosas y/o azulejos de cerámica, paredes grises, suelo de baldosas de porcelana, aseo y ducha, lavabo bajoencimera, encimera de mármol, suelo gris, ducha abierta y encimeras blancas
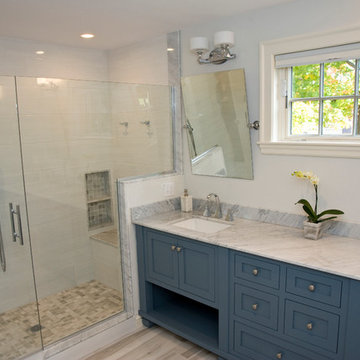
Master bathroom with custom made shaker vanity undermount and double sinks. Frameless tempered glass shower door and panel.
Photography by Todd Gieg
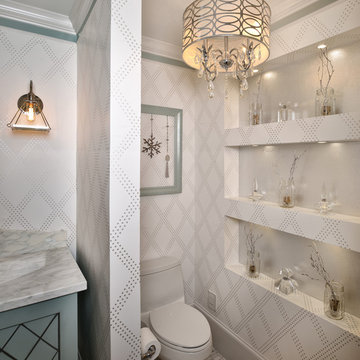
This Niche wall was originally one solid piece of mirror that covered the entire wall...yuck! I designed the niches and had the builder frame them out and add LED lights. A combination of white and silver wallcovering was the perfect background. For decor, I didn’t want it to go over the top but wanted to complement the glass/polished nickel by adding some natural elements, such as the cedar skirt on the mannequin and Ball jar arrangements, both of which I created. By adding the painted wood sticks and bird seed in the inner jar, it shows off the shape of the inner jar. I also created the frame arrangements with the idea that the client can change out the “winter” type items as the seasons change.
Photography by: Miro Dvorskak

Diseño de cuarto de baño único y a medida bohemio de tamaño medio con armarios con paneles empotrados, puertas de armario azules, bañera con patas, baldosas y/o azulejos multicolor, baldosas y/o azulejos de mármol, suelo con mosaicos de baldosas, encimera de mármol, suelo multicolor, encimeras negras y papel pintado
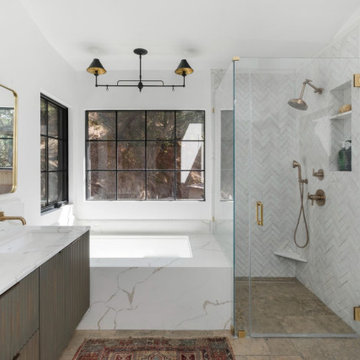
We planned a thoughtful redesign of this beautiful home while retaining many of the existing features. We wanted this house to feel the immediacy of its environment. So we carried the exterior front entry style into the interiors, too, as a way to bring the beautiful outdoors in. In addition, we added patios to all the bedrooms to make them feel much bigger. Luckily for us, our temperate California climate makes it possible for the patios to be used consistently throughout the year.
The original kitchen design did not have exposed beams, but we decided to replicate the motif of the 30" living room beams in the kitchen as well, making it one of our favorite details of the house. To make the kitchen more functional, we added a second island allowing us to separate kitchen tasks. The sink island works as a food prep area, and the bar island is for mail, crafts, and quick snacks.
We designed the primary bedroom as a relaxation sanctuary – something we highly recommend to all parents. It features some of our favorite things: a cognac leather reading chair next to a fireplace, Scottish plaid fabrics, a vegetable dye rug, art from our favorite cities, and goofy portraits of the kids.
---
Project designed by Courtney Thomas Design in La Cañada. Serving Pasadena, Glendale, Monrovia, San Marino, Sierra Madre, South Pasadena, and Altadena.
For more about Courtney Thomas Design, see here: https://www.courtneythomasdesign.com/
To learn more about this project, see here:
https://www.courtneythomasdesign.com/portfolio/functional-ranch-house-design/

THE PROBLEM
Our client had recently purchased a beautiful home on the Merrimack River with breathtaking views. Unfortunately the views did not extend to the primary bedroom which was on the front of the house. In addition, the second floor did not offer a secondary bathroom for guests or other family members.
THE SOLUTION
Relocating the primary bedroom with en suite bath to the front of the home introduced complex framing requirements, however we were able to devise a plan that met all the requirements that our client was seeking.
In addition to a riverfront primary bedroom en suite bathroom, a walk-in closet, and a new full bathroom, a small deck was built off the primary bedroom offering expansive views through the full height windows and doors.
Updates from custom stained hardwood floors, paint throughout, updated lighting and more completed every room of the floor.

A beautiful bathroom filled with various detail from wall to wall.
Ejemplo de cuarto de baño principal, doble y a medida tradicional renovado de tamaño medio con armarios tipo mueble, puertas de armario azules, bañera encastrada, ducha esquinera, bidé, baldosas y/o azulejos azules, baldosas y/o azulejos de cerámica, paredes blancas, suelo con mosaicos de baldosas, lavabo bajoencimera, encimera de mármol, suelo gris, ducha con puerta con bisagras, encimeras blancas y casetón
Ejemplo de cuarto de baño principal, doble y a medida tradicional renovado de tamaño medio con armarios tipo mueble, puertas de armario azules, bañera encastrada, ducha esquinera, bidé, baldosas y/o azulejos azules, baldosas y/o azulejos de cerámica, paredes blancas, suelo con mosaicos de baldosas, lavabo bajoencimera, encimera de mármol, suelo gris, ducha con puerta con bisagras, encimeras blancas y casetón

Interior: Kitchen Studio of Glen Ellyn
Photography: Michael Alan Kaskel
Vanity: Woodland Cabinetry
Foto de cuarto de baño principal, único y de pie tropical de tamaño medio con armarios con rebordes decorativos, puertas de armario azules, bañera encastrada, combinación de ducha y bañera, baldosas y/o azulejos blancos, baldosas y/o azulejos de cerámica, paredes multicolor, suelo con mosaicos de baldosas, lavabo encastrado, encimera de mármol, suelo multicolor, ducha con cortina, encimeras blancas y papel pintado
Foto de cuarto de baño principal, único y de pie tropical de tamaño medio con armarios con rebordes decorativos, puertas de armario azules, bañera encastrada, combinación de ducha y bañera, baldosas y/o azulejos blancos, baldosas y/o azulejos de cerámica, paredes multicolor, suelo con mosaicos de baldosas, lavabo encastrado, encimera de mármol, suelo multicolor, ducha con cortina, encimeras blancas y papel pintado
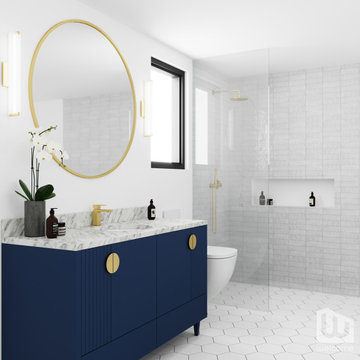
Palm Springs - Bold Funkiness. This collection was designed for our love of bold patterns and playful colors.
Imagen de cuarto de baño único y de pie vintage de tamaño medio con armarios con paneles lisos, puertas de armario azules, ducha a ras de suelo, sanitario de pared, baldosas y/o azulejos blancos, baldosas y/o azulejos de cemento, paredes blancas, suelo de baldosas de cerámica, aseo y ducha, lavabo bajoencimera, encimera de mármol, suelo blanco, ducha abierta, encimeras blancas y hornacina
Imagen de cuarto de baño único y de pie vintage de tamaño medio con armarios con paneles lisos, puertas de armario azules, ducha a ras de suelo, sanitario de pared, baldosas y/o azulejos blancos, baldosas y/o azulejos de cemento, paredes blancas, suelo de baldosas de cerámica, aseo y ducha, lavabo bajoencimera, encimera de mármol, suelo blanco, ducha abierta, encimeras blancas y hornacina
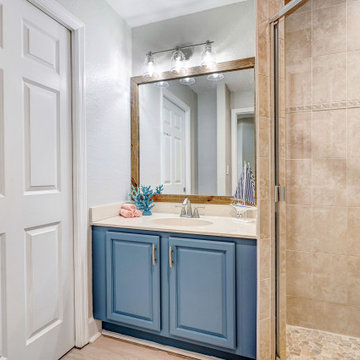
A 2005 built Cape Canaveral condo updated to 2021 Coastal Chic. Shower floor was updated to a custom, locally made pebble tile to compliment existing shower wall tile. Vanity received a pop of color and new fixtures, along with new lighting and rustic frame around the mirror.

The "Dream of the '90s" was alive in this industrial loft condo before Neil Kelly Portland Design Consultant Erika Altenhofen got her hands on it. No new roof penetrations could be made, so we were tasked with updating the current footprint. Erika filled the niche with much needed storage provisions, like a shelf and cabinet. The shower tile will replaced with stunning blue "Billie Ombre" tile by Artistic Tile. An impressive marble slab was laid on a fresh navy blue vanity, white oval mirrors and fitting industrial sconce lighting rounds out the remodeled space.

This project was a joy to work on, as we married our firm’s modern design aesthetic with the client’s more traditional and rustic taste. We gave new life to all three bathrooms in her home, making better use of the space in the powder bathroom, optimizing the layout for a brother & sister to share a hall bath, and updating the primary bathroom with a large curbless walk-in shower and luxurious clawfoot tub. Though each bathroom has its own personality, we kept the palette cohesive throughout all three.

Custom Home, interior design by Mirador Builders
Modelo de cuarto de baño principal mediterráneo grande con lavabo bajoencimera, armarios tipo mueble, puertas de armario azules, encimera de mármol, bañera exenta, ducha doble, sanitario de dos piezas, baldosas y/o azulejos multicolor, baldosas y/o azulejos de terracota, paredes azules y suelo de baldosas de terracota
Modelo de cuarto de baño principal mediterráneo grande con lavabo bajoencimera, armarios tipo mueble, puertas de armario azules, encimera de mármol, bañera exenta, ducha doble, sanitario de dos piezas, baldosas y/o azulejos multicolor, baldosas y/o azulejos de terracota, paredes azules y suelo de baldosas de terracota
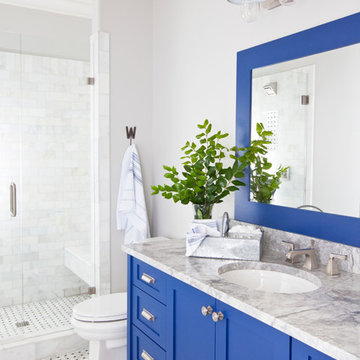
Christina Wedge
Diseño de cuarto de baño infantil de estilo de casa de campo con lavabo bajoencimera, armarios estilo shaker, puertas de armario azules, encimera de mármol, baldosas y/o azulejos blancos, baldosas y/o azulejos de piedra, paredes blancas y suelo con mosaicos de baldosas
Diseño de cuarto de baño infantil de estilo de casa de campo con lavabo bajoencimera, armarios estilo shaker, puertas de armario azules, encimera de mármol, baldosas y/o azulejos blancos, baldosas y/o azulejos de piedra, paredes blancas y suelo con mosaicos de baldosas
2.742 ideas para cuartos de baño con puertas de armario azules y encimera de mármol
6