1.272 ideas para cuartos de baño con puertas de armario azules y ducha a ras de suelo
Filtrar por
Presupuesto
Ordenar por:Popular hoy
61 - 80 de 1272 fotos
Artículo 1 de 3
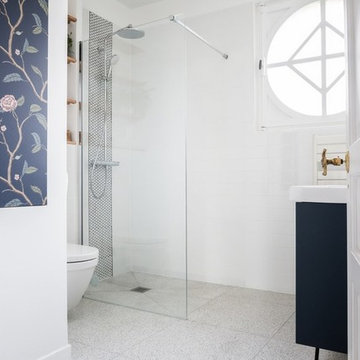
Rénovation complète d'une salle d'eau avec douche à l'italienne, WC, double vasque et placard intégré
Réalisation Atelier Devergne
Photo Maryline Krynicki
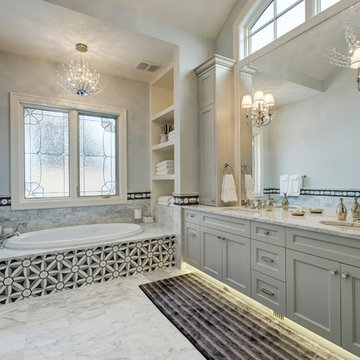
Built by Rockwood Custom Homes
Diseño de cuarto de baño principal clásico renovado grande con lavabo bajoencimera, armarios con paneles empotrados, puertas de armario azules, encimera de granito, bañera encastrada, ducha a ras de suelo, sanitario de una pieza, baldosas y/o azulejos grises, baldosas y/o azulejos de cerámica, paredes azules y suelo de pizarra
Diseño de cuarto de baño principal clásico renovado grande con lavabo bajoencimera, armarios con paneles empotrados, puertas de armario azules, encimera de granito, bañera encastrada, ducha a ras de suelo, sanitario de una pieza, baldosas y/o azulejos grises, baldosas y/o azulejos de cerámica, paredes azules y suelo de pizarra
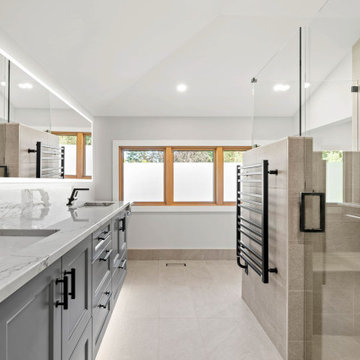
Ensuite Bathroom
Ejemplo de cuarto de baño doble y flotante actual con armarios estilo shaker, puertas de armario azules, ducha a ras de suelo, baldosas y/o azulejos de porcelana, lavabo bajoencimera, encimera de cuarcita, ducha con puerta con bisagras, encimeras grises y banco de ducha
Ejemplo de cuarto de baño doble y flotante actual con armarios estilo shaker, puertas de armario azules, ducha a ras de suelo, baldosas y/o azulejos de porcelana, lavabo bajoencimera, encimera de cuarcita, ducha con puerta con bisagras, encimeras grises y banco de ducha
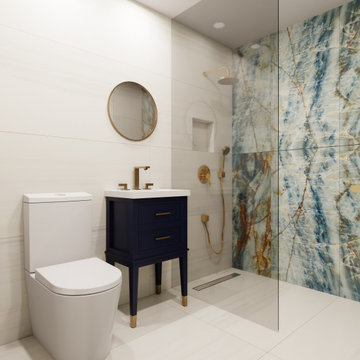
Ejemplo de cuarto de baño principal, único y de pie tradicional de tamaño medio con armarios tipo mueble, puertas de armario azules, ducha a ras de suelo, sanitario de una pieza, baldosas y/o azulejos azules, baldosas y/o azulejos de cerámica, paredes blancas, suelo de baldosas de cerámica, lavabo encastrado, suelo blanco, ducha abierta y encimeras blancas
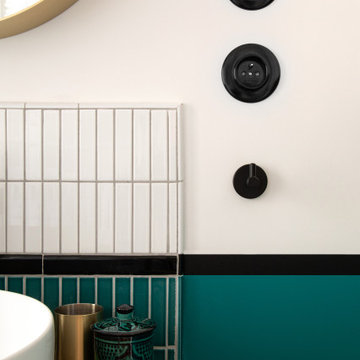
Rénovation et aménagement d'une salle d'eau
Foto de cuarto de baño moderno pequeño con armarios con paneles lisos, puertas de armario azules, ducha a ras de suelo, baldosas y/o azulejos blancos, baldosas y/o azulejos de cerámica, paredes blancas, suelo de azulejos de cemento, aseo y ducha, lavabo sobreencimera, encimera de madera, suelo azul, ducha con puerta corredera y encimeras beige
Foto de cuarto de baño moderno pequeño con armarios con paneles lisos, puertas de armario azules, ducha a ras de suelo, baldosas y/o azulejos blancos, baldosas y/o azulejos de cerámica, paredes blancas, suelo de azulejos de cemento, aseo y ducha, lavabo sobreencimera, encimera de madera, suelo azul, ducha con puerta corredera y encimeras beige
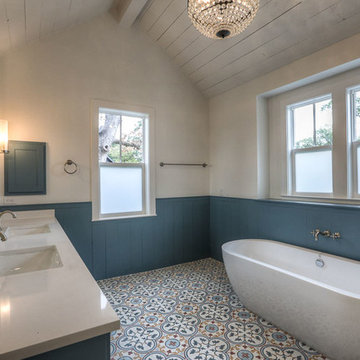
master bath, antique furniture to go to left of tub
Diseño de cuarto de baño principal campestre de tamaño medio con armarios estilo shaker, puertas de armario azules, bañera exenta, ducha a ras de suelo, baldosas y/o azulejos multicolor, baldosas y/o azulejos de cerámica, paredes blancas, suelo de baldosas de cerámica, lavabo bajoencimera y encimera de mármol
Diseño de cuarto de baño principal campestre de tamaño medio con armarios estilo shaker, puertas de armario azules, bañera exenta, ducha a ras de suelo, baldosas y/o azulejos multicolor, baldosas y/o azulejos de cerámica, paredes blancas, suelo de baldosas de cerámica, lavabo bajoencimera y encimera de mármol
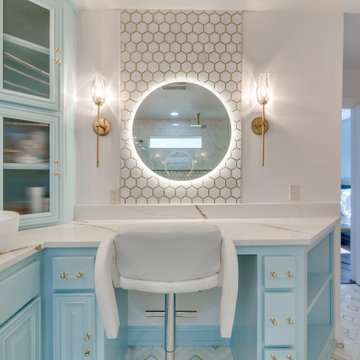
In this addition, Ten Key Home & Kitchen Remodels added significant space to this client's home. The master bathroom design was intended to maximize the glamorous feeling of the space. Our client selected vessel sinks and a baby blue color, combined with a makeup station with a LED light illuminating mirror. The curbless shower provides functional appeal to those aging in place, and the large shower niche provides ample space for everything.
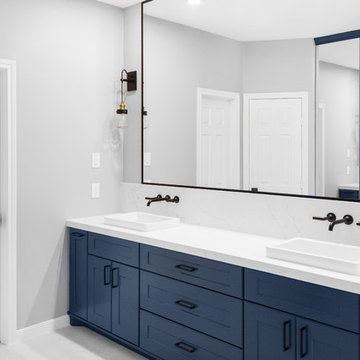
Blue vanities, black matte hardware and a hint of a spectacular organic reclaimed wood tile. It makes our “beautiful bathroom” #scmdesigngroup #dreambathroom #interiordesigner

The Granada Hills ADU project was designed from the beginning to be a replacement home for the aging mother and father of this wonderful client.
The goal was to reach the max. allowed ADU size but at the same time to not affect the backyard with a pricey addition and not to build up and block the hillside view of the property.
The final trick was a combination of all 3 options!
We converted an extra-large 3 car garage, added about 300sq. half on the front and half on the back and the biggest trick was incorporating the existing main house guest bedroom and bath into the mix.
Final result was an amazingly large and open 1100+sq 2Br+2Ba with a dedicated laundry/utility room and huge vaulted ceiling open space for the kitchen, living room and dining area.
Since the parents were reaching an age where assistance will be required the entire home was done with ADA requirements in mind, both bathrooms are fully equipped with many helpful grab bars and both showers are curb less so no need to worry about a step.
It’s hard to notice by the photos by the roof is a hip roof, this means exposed beams, king post and huge rafter beams that were covered with real oak wood and stained to create a contrasting effect to the lighter and brighter wood floor and color scheme.
Systems wise we have a brand new electrical 3.5-ton AC unit, a 400 AMP new main panel with 2 new sub panels and of course my favorite an 80amp electrical tankless water heater and recirculation pump.
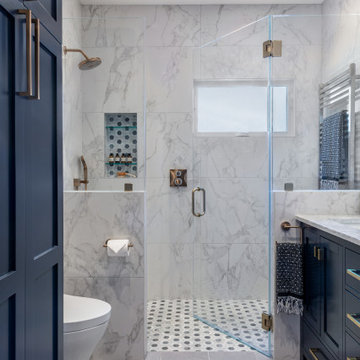
New primary bathroom. Open up existing floor plan to create more light and space, large curbless walk in shower, double vanity, recessed medicine cabinets
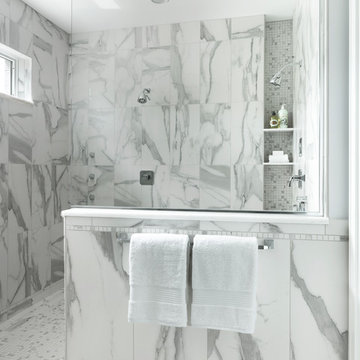
ASID award for bathroom design, ASID award for whole house design. With an envious layout, and artfully designed tile plan, this Master Bathroom has it all. Other features include a spacious walk-in closet, double vanity, private toilet room with tall cabinet storage, and a walk-in shower, complete with two shower heads, and shower jets. Showering will never be the same again.
Photo by Alise O'Brien

conception 3D (Maquette) de la salle de bain numéro 1. Meuble laqué couleur vert d'eau : 2 placards (portes planes) rectangulaires, horizontaux suspendus de part et d'autre des deux éviers. Plan d'évier composé de 4 tiroirs à portes planes. Sol en carrelage gris. Cabinet de toilette Miroir

This project was a joy to work on, as we married our firm’s modern design aesthetic with the client’s more traditional and rustic taste. We gave new life to all three bathrooms in her home, making better use of the space in the powder bathroom, optimizing the layout for a brother & sister to share a hall bath, and updating the primary bathroom with a large curbless walk-in shower and luxurious clawfoot tub. Though each bathroom has its own personality, we kept the palette cohesive throughout all three.

A really compact en-suite shower room. The room feels larger with a large mirror, with generous light slot and bespoke full height panelling. Using the same blue stained birch plywood panels on the walls and ceiling creates a clean and tidy aesthetic.
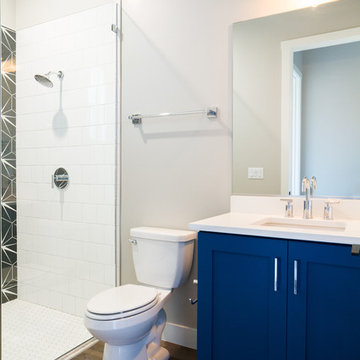
Foto de cuarto de baño actual de tamaño medio con armarios con paneles empotrados, puertas de armario azules, ducha a ras de suelo, sanitario de dos piezas, baldosas y/o azulejos blancos, baldosas y/o azulejos de cerámica, paredes grises, suelo de madera oscura, lavabo bajoencimera, encimera de cuarzo compacto, suelo marrón, ducha abierta y encimeras blancas
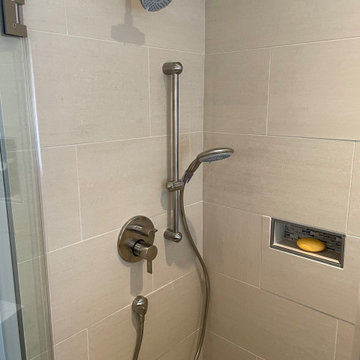
This wonderful renovation replaced an outdated (think - teal colored sinks, tub, etc.) hall bathroom into a new space that meets to needs of a multi-generational family and guests. Features include a curbless entry shower, dual vanities, no-slip matte porcelain flooring, a free standing tub, multiple layers of dimmable LED lighting, and a pocket door that eliminates door obstruction. Reinforced wall blocking was installed to allow for future additions of grab bars that might be needed. The warm beige palette features deep navy cabinetry, recycled glass countertops and shower bench seating and interesting mosaic tile accents framing the custom vanity mirrors.
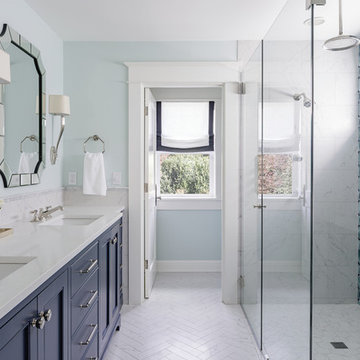
photography by Lincoln Barbour
Modelo de cuarto de baño principal tradicional renovado grande con armarios con paneles empotrados, puertas de armario azules, ducha a ras de suelo, sanitario de dos piezas, baldosas y/o azulejos blancos, baldosas y/o azulejos de porcelana, paredes azules, suelo de baldosas de porcelana, lavabo bajoencimera, encimera de cuarzo compacto, suelo blanco y ducha con puerta con bisagras
Modelo de cuarto de baño principal tradicional renovado grande con armarios con paneles empotrados, puertas de armario azules, ducha a ras de suelo, sanitario de dos piezas, baldosas y/o azulejos blancos, baldosas y/o azulejos de porcelana, paredes azules, suelo de baldosas de porcelana, lavabo bajoencimera, encimera de cuarzo compacto, suelo blanco y ducha con puerta con bisagras
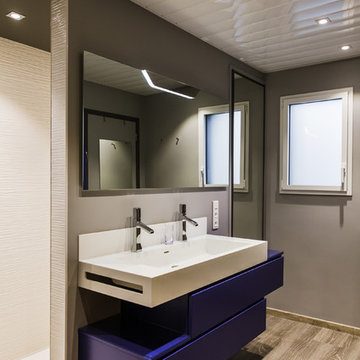
Fiori Jeremy
Modelo de cuarto de baño principal moderno de tamaño medio con armarios con rebordes decorativos, puertas de armario azules, ducha a ras de suelo, sanitario de pared, baldosas y/o azulejos blancos, baldosas y/o azulejos de cerámica, paredes blancas, suelo de madera pintada, lavabo tipo consola, encimera de acrílico, suelo gris y ducha abierta
Modelo de cuarto de baño principal moderno de tamaño medio con armarios con rebordes decorativos, puertas de armario azules, ducha a ras de suelo, sanitario de pared, baldosas y/o azulejos blancos, baldosas y/o azulejos de cerámica, paredes blancas, suelo de madera pintada, lavabo tipo consola, encimera de acrílico, suelo gris y ducha abierta
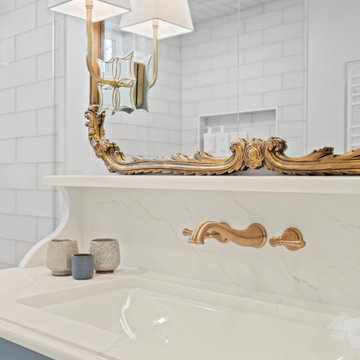
High end finishes like marble, glass and gold fixtures really elevated this bathroom’s previously “coHage-y” look.
The space was expanded by pushing into a bathroom on an adjoining wall, ( See POW-der Room project). The other bathroom scaled down to become a powder room, leaving ample space for this primary bath to become the elegant retreat that the owner wanted.
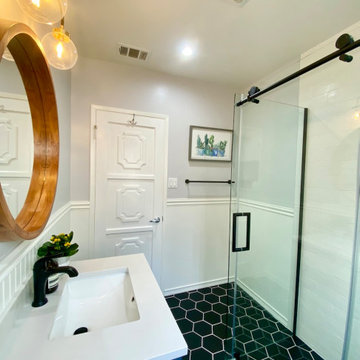
Ejemplo de cuarto de baño único y a medida retro de tamaño medio con armarios estilo shaker, puertas de armario azules, ducha a ras de suelo, sanitario de dos piezas, baldosas y/o azulejos blancos, baldosas y/o azulejos de cerámica, paredes blancas, suelo de baldosas de cerámica, aseo y ducha, lavabo bajoencimera, encimera de mármol, suelo negro, ducha con puerta corredera, encimeras blancas, hornacina y boiserie
1.272 ideas para cuartos de baño con puertas de armario azules y ducha a ras de suelo
4