3.795 ideas para cuartos de baño con puertas de armario azules y bañera exenta
Filtrar por
Presupuesto
Ordenar por:Popular hoy
61 - 80 de 3795 fotos
Artículo 1 de 3
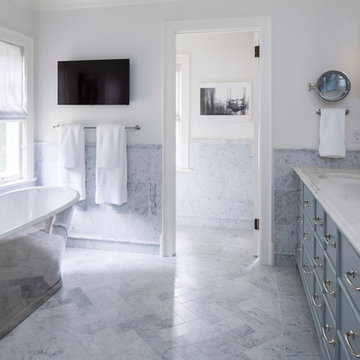
Martha O'Hara Interiors, Interior Design & Photo Styling | John Kraemer & Sons, Remodel | Troy Thies, Photography
Please Note: All “related,” “similar,” and “sponsored” products tagged or listed by Houzz are not actual products pictured. They have not been approved by Martha O’Hara Interiors nor any of the professionals credited. For information about our work, please contact design@oharainteriors.com.
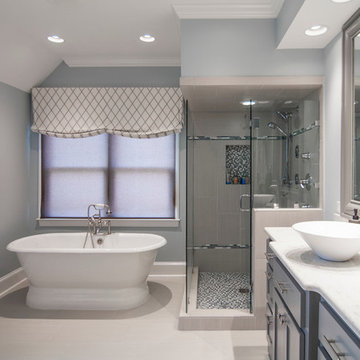
Foto de cuarto de baño principal clásico renovado grande con bañera exenta, lavabo sobreencimera, armarios estilo shaker, puertas de armario azules, ducha esquinera, baldosas y/o azulejos beige, baldosas y/o azulejos de porcelana, paredes azules, suelo de baldosas de porcelana, encimera de cuarzo compacto y encimeras blancas
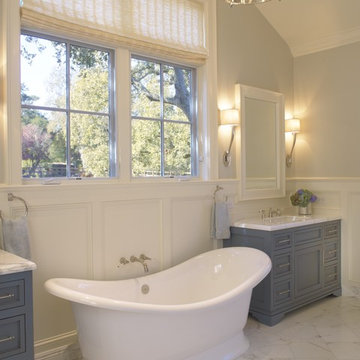
Photographer: John Sutton
Interior Designer: Carrington Kujawa
Modelo de cuarto de baño tradicional con bañera exenta y puertas de armario azules
Modelo de cuarto de baño tradicional con bañera exenta y puertas de armario azules
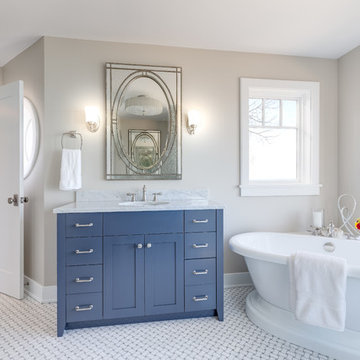
When in need of a private place to unplug, this luxurious master bath offers the ultimate refuge to refresh and recharge. Soak up grand views while relaxing in the classic soaking tub or enjoying the roomy, floor-to-ceiling, Carrara marble shower.
Photography: Dan Zeeff

Luscious Bathroom in Storrington, West Sussex
A luscious green bathroom design is complemented by matt black accents and unique platform for a feature bath.
The Brief
The aim of this project was to transform a former bedroom into a contemporary family bathroom, complete with a walk-in shower and freestanding bath.
This Storrington client had some strong design ideas, favouring a green theme with contemporary additions to modernise the space.
Storage was also a key design element. To help minimise clutter and create space for decorative items an inventive solution was required.
Design Elements
The design utilises some key desirables from the client as well as some clever suggestions from our bathroom designer Martin.
The green theme has been deployed spectacularly, with metro tiles utilised as a strong accent within the shower area and multiple storage niches. All other walls make use of neutral matt white tiles at half height, with William Morris wallpaper used as a leafy and natural addition to the space.
A freestanding bath has been placed central to the window as a focal point. The bathing area is raised to create separation within the room, and three pendant lights fitted above help to create a relaxing ambience for bathing.
Special Inclusions
Storage was an important part of the design.
A wall hung storage unit has been chosen in a Fjord Green Gloss finish, which works well with green tiling and the wallpaper choice. Elsewhere plenty of storage niches feature within the room. These add storage for everyday essentials, decorative items, and conceal items the client may not want on display.
A sizeable walk-in shower was also required as part of the renovation, with designer Martin opting for a Crosswater enclosure in a matt black finish. The matt black finish teams well with other accents in the room like the Vado brassware and Eastbrook towel rail.
Project Highlight
The platformed bathing area is a great highlight of this family bathroom space.
It delivers upon the freestanding bath requirement of the brief, with soothing lighting additions that elevate the design. Wood-effect porcelain floor tiling adds an additional natural element to this renovation.
The End Result
The end result is a complete transformation from the former bedroom that utilised this space.
The client and our designer Martin have combined multiple great finishes and design ideas to create a dramatic and contemporary, yet functional, family bathroom space.
Discover how our expert designers can transform your own bathroom with a free design appointment and quotation. Arrange a free appointment in showroom or online.

Ensuite
Foto de cuarto de baño único y flotante marinero de tamaño medio con armarios con paneles lisos, puertas de armario azules, bañera exenta, ducha abierta, sanitario de dos piezas, baldosas y/o azulejos blancos, paredes grises, aseo y ducha, lavabo integrado, suelo gris, ducha abierta y encimeras blancas
Foto de cuarto de baño único y flotante marinero de tamaño medio con armarios con paneles lisos, puertas de armario azules, bañera exenta, ducha abierta, sanitario de dos piezas, baldosas y/o azulejos blancos, paredes grises, aseo y ducha, lavabo integrado, suelo gris, ducha abierta y encimeras blancas
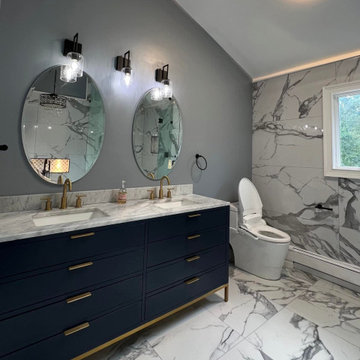
Beautiful Master Bathroom tile
Diseño de cuarto de baño principal, doble y de pie moderno grande con armarios con paneles lisos, puertas de armario azules, bañera exenta, baldosas y/o azulejos blancos, baldosas y/o azulejos de porcelana, encimera de mármol y encimeras blancas
Diseño de cuarto de baño principal, doble y de pie moderno grande con armarios con paneles lisos, puertas de armario azules, bañera exenta, baldosas y/o azulejos blancos, baldosas y/o azulejos de porcelana, encimera de mármol y encimeras blancas

A Zen and welcoming principal bathroom with double vanities, oversized shower tub combo, beautiful oversized porcelain floors, quartz countertops and a state of the art Toto toilet. This bathroom will melt all your cares away.
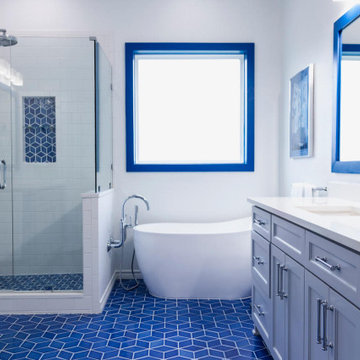
Make waves in your bathroom design by using our coastal blue Aegean Sea glaze on our Small Diamond Escher floor tile.
DESIGN
Rachel Winston Design
PHOTOS
Zulu Whiskey Productions
INSTALLER
Josh Miller
Tile Shown: Small Diamond & Secret Menu Large Diamond in Aegean Sea

Double vanity in the master bathroom with gold colored faucets and black hardware.
Ejemplo de cuarto de baño principal, doble y a medida moderno de tamaño medio con puertas de armario azules, bañera exenta, ducha abierta, baldosas y/o azulejos blancos, baldosas y/o azulejos de cerámica, paredes beige, suelo de baldosas de cerámica, suelo negro, ducha con puerta corredera, encimeras blancas y hornacina
Ejemplo de cuarto de baño principal, doble y a medida moderno de tamaño medio con puertas de armario azules, bañera exenta, ducha abierta, baldosas y/o azulejos blancos, baldosas y/o azulejos de cerámica, paredes beige, suelo de baldosas de cerámica, suelo negro, ducha con puerta corredera, encimeras blancas y hornacina

You enter this bright and light master bathroom through a custom pocket door that is inlayed with a mirror. The room features a beautiful free-standing tub. The shower is Carrera marble and has a seat, storage inset, a body jet and dual showerheads. The striking single vanity is a deep navy blue with beaded inset cabinets, chrome handles and provides tons of storage. Along with the blue vanity, the rose gold fixtures, including the shower grate, are eye catching and provide a subtle pop of color.
What started as an addition project turned into a full house remodel in this Modern Craftsman home in Narberth, PA.. The addition included the creation of a sitting room, family room, mudroom and third floor. As we moved to the rest of the home, we designed and built a custom staircase to connect the family room to the existing kitchen. We laid red oak flooring with a mahogany inlay throughout house. Another central feature of this is home is all the built-in storage. We used or created every nook for seating and storage throughout the house, as you can see in the family room, dining area, staircase landing, bedroom and bathrooms. Custom wainscoting and trim are everywhere you look, and gives a clean, polished look to this warm house.
Rudloff Custom Builders has won Best of Houzz for Customer Service in 2014, 2015 2016, 2017 and 2019. We also were voted Best of Design in 2016, 2017, 2018, 2019 which only 2% of professionals receive. Rudloff Custom Builders has been featured on Houzz in their Kitchen of the Week, What to Know About Using Reclaimed Wood in the Kitchen as well as included in their Bathroom WorkBook article. We are a full service, certified remodeling company that covers all of the Philadelphia suburban area. This business, like most others, developed from a friendship of young entrepreneurs who wanted to make a difference in their clients’ lives, one household at a time. This relationship between partners is much more than a friendship. Edward and Stephen Rudloff are brothers who have renovated and built custom homes together paying close attention to detail. They are carpenters by trade and understand concept and execution. Rudloff Custom Builders will provide services for you with the highest level of professionalism, quality, detail, punctuality and craftsmanship, every step of the way along our journey together.
Specializing in residential construction allows us to connect with our clients early in the design phase to ensure that every detail is captured as you imagined. One stop shopping is essentially what you will receive with Rudloff Custom Builders from design of your project to the construction of your dreams, executed by on-site project managers and skilled craftsmen. Our concept: envision our client’s ideas and make them a reality. Our mission: CREATING LIFETIME RELATIONSHIPS BUILT ON TRUST AND INTEGRITY.
Photo Credit: Linda McManus Images
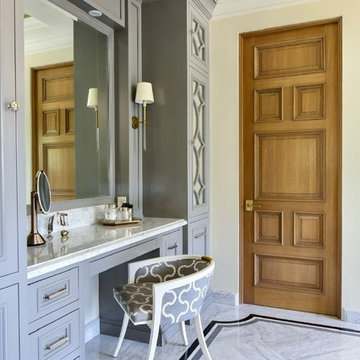
Foto de cuarto de baño principal mediterráneo extra grande con armarios con paneles empotrados, puertas de armario azules, bañera exenta, ducha empotrada, baldosas y/o azulejos de mármol, paredes blancas, suelo de mármol, lavabo bajoencimera, encimera de mármol, suelo blanco, ducha con puerta con bisagras y encimeras blancas

Barbara Brown Photography
Imagen de cuarto de baño principal contemporáneo de tamaño medio con puertas de armario azules, bañera exenta, ducha a ras de suelo, baldosas y/o azulejos multicolor, baldosas y/o azulejos de porcelana, lavabo encastrado, encimera de cuarcita, encimeras blancas y armarios con paneles lisos
Imagen de cuarto de baño principal contemporáneo de tamaño medio con puertas de armario azules, bañera exenta, ducha a ras de suelo, baldosas y/o azulejos multicolor, baldosas y/o azulejos de porcelana, lavabo encastrado, encimera de cuarcita, encimeras blancas y armarios con paneles lisos
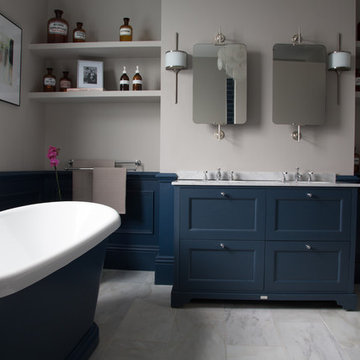
Amazing Productions
Ejemplo de cuarto de baño principal tradicional de tamaño medio con puertas de armario azules, bañera exenta, suelo de mármol, encimera de mármol, suelo gris, encimeras grises, lavabo bajoencimera y armarios con paneles empotrados
Ejemplo de cuarto de baño principal tradicional de tamaño medio con puertas de armario azules, bañera exenta, suelo de mármol, encimera de mármol, suelo gris, encimeras grises, lavabo bajoencimera y armarios con paneles empotrados
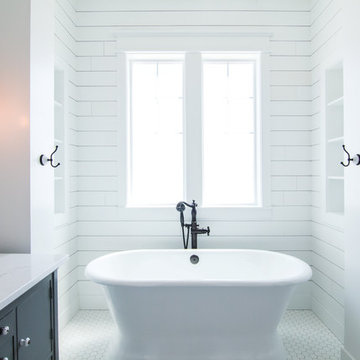
Becky Pospical
Foto de cuarto de baño principal campestre de tamaño medio con armarios tipo mueble, puertas de armario azules, bañera exenta, ducha empotrada, sanitario de dos piezas, paredes blancas, suelo de baldosas de cerámica, lavabo sobreencimera, encimera de cuarzo compacto, suelo blanco y ducha abierta
Foto de cuarto de baño principal campestre de tamaño medio con armarios tipo mueble, puertas de armario azules, bañera exenta, ducha empotrada, sanitario de dos piezas, paredes blancas, suelo de baldosas de cerámica, lavabo sobreencimera, encimera de cuarzo compacto, suelo blanco y ducha abierta
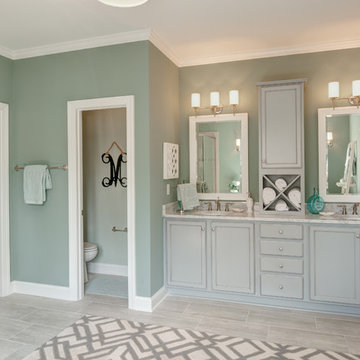
Primary bath with walk in shower, soaking tub, bathroom vanity, and vanity lighting. To create your design for a Lancaster floor plan, please go visit https://www.gomsh.com/plans/two-story-home/lancaster/ifp

Ejemplo de cuarto de baño principal, doble y a medida tradicional renovado grande con armarios con paneles lisos, puertas de armario azules, bañera exenta, ducha esquinera, sanitario de dos piezas, paredes azules, suelo de mármol, lavabo bajoencimera, encimera de cuarzo compacto, suelo gris, ducha con puerta con bisagras, encimeras blancas y cuarto de baño

Ejemplo de cuarto de baño doble y a medida clásico renovado con armarios estilo shaker, puertas de armario azules, bañera exenta, paredes blancas, lavabo bajoencimera, suelo gris, encimeras beige y hornacina

Blue, White & Gray Master Bath
Ejemplo de cuarto de baño principal tradicional renovado de tamaño medio con armarios con paneles lisos, puertas de armario azules, bañera exenta, ducha a ras de suelo, sanitario de dos piezas, baldosas y/o azulejos blancos, baldosas y/o azulejos de cemento, paredes grises, suelo de baldosas de porcelana, lavabo bajoencimera, encimera de cuarzo compacto, suelo gris, ducha abierta y encimeras blancas
Ejemplo de cuarto de baño principal tradicional renovado de tamaño medio con armarios con paneles lisos, puertas de armario azules, bañera exenta, ducha a ras de suelo, sanitario de dos piezas, baldosas y/o azulejos blancos, baldosas y/o azulejos de cemento, paredes grises, suelo de baldosas de porcelana, lavabo bajoencimera, encimera de cuarzo compacto, suelo gris, ducha abierta y encimeras blancas

Diseño de cuarto de baño principal marinero grande con armarios con paneles lisos, puertas de armario azules, ducha a ras de suelo, baldosas y/o azulejos blancos, baldosas y/o azulejos de cemento, paredes azules, lavabo bajoencimera, bañera exenta, suelo de mármol, encimera de granito y ducha con puerta con bisagras
3.795 ideas para cuartos de baño con puertas de armario azules y bañera exenta
4