3.394 ideas para cuartos de baño con puertas de armario azules y baldosas y/o azulejos de porcelana
Filtrar por
Presupuesto
Ordenar por:Popular hoy
181 - 200 de 3394 fotos
Artículo 1 de 3

Ejemplo de cuarto de baño principal, doble y a medida tradicional renovado grande con armarios estilo shaker, puertas de armario azules, ducha abierta, sanitario de una pieza, baldosas y/o azulejos blancos, baldosas y/o azulejos de porcelana, paredes blancas, imitación a madera, lavabo bajoencimera, encimera de cuarcita, suelo marrón, ducha con puerta con bisagras, encimeras blancas, banco de ducha y papel pintado
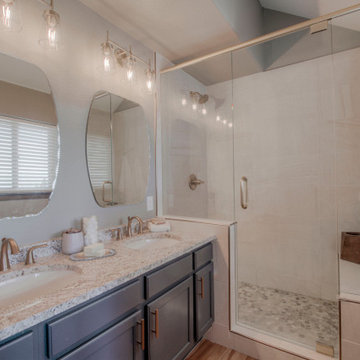
Diseño de cuarto de baño principal, doble y a medida campestre con armarios estilo shaker, puertas de armario azules, sanitario de dos piezas, baldosas y/o azulejos beige, baldosas y/o azulejos de porcelana, paredes grises, suelo laminado, lavabo bajoencimera, encimera de granito, suelo marrón, ducha con puerta con bisagras y encimeras beige
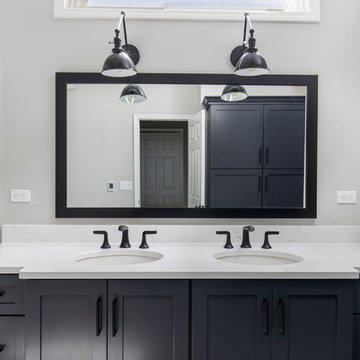
Imagen de cuarto de baño principal actual grande con armarios estilo shaker, puertas de armario azules, bañera exenta, ducha empotrada, sanitario de dos piezas, baldosas y/o azulejos grises, baldosas y/o azulejos de porcelana, paredes grises, suelo de baldosas de porcelana, lavabo bajoencimera, encimera de cuarzo compacto, suelo gris, ducha con puerta con bisagras y encimeras blancas
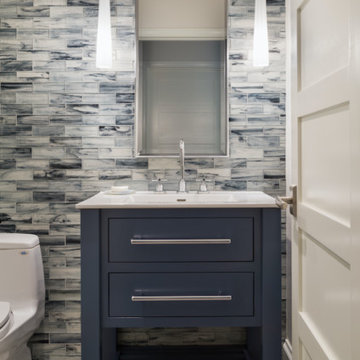
Imagen de cuarto de baño actual pequeño con armarios con paneles lisos, puertas de armario azules, sanitario de una pieza, baldosas y/o azulejos azules, baldosas y/o azulejos grises, baldosas y/o azulejos blancos, baldosas y/o azulejos de porcelana, suelo de baldosas de porcelana, lavabo integrado, encimera de acrílico, suelo beige y encimeras blancas
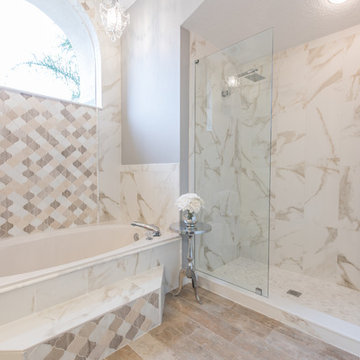
Designer: Brittany Hutt
Photography: www.flsportsguy.com
Diseño de cuarto de baño principal tradicional renovado grande con armarios con paneles con relieve, puertas de armario azules, bañera encastrada, ducha empotrada, sanitario de dos piezas, baldosas y/o azulejos blancos, baldosas y/o azulejos de porcelana, paredes grises, suelo de baldosas de porcelana, lavabo sobreencimera, encimera de cuarzo compacto, suelo beige y ducha con puerta con bisagras
Diseño de cuarto de baño principal tradicional renovado grande con armarios con paneles con relieve, puertas de armario azules, bañera encastrada, ducha empotrada, sanitario de dos piezas, baldosas y/o azulejos blancos, baldosas y/o azulejos de porcelana, paredes grises, suelo de baldosas de porcelana, lavabo sobreencimera, encimera de cuarzo compacto, suelo beige y ducha con puerta con bisagras
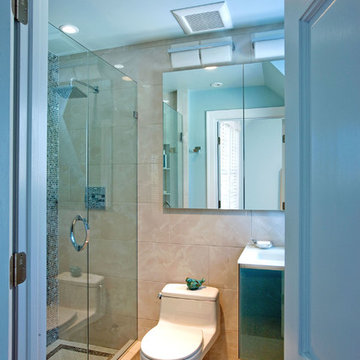
Everything about this bathroom was small, including the amount of storage. The homeowner’s wanted a new design for their Master Bathroom that would create the illusion of a larger space. With a sloped ceiling and a small footprint that could not be enlarged, Mary Maney had quite a challenge to meet all the storage needs that the homeowner’s requested. A fresh, contemporary color palette and contemporary designs for the plumbing fixtures were a must.
To give the illusion of a larger space, a large format porcelain tile that looks like a natural white marble was selected for the floor and runs up one entire wall of the bathroom. A frameless shower door was added to give a clear view of the new tiled shower and shows off the iridescent glass tile on the back wall. The glass tile adds a glitzy shimmer to the room. A soft, blue paint color was selected for the walls and ceiling to coordinate with the tile.
To open up the floor space as much as possible, a compact toilet was installed and a contemporary wall mounted vanity in a beautiful blue tone that accents the shower tile nicely. The floating vanity has one large drawer that pulls out and has hidden compartments and an electrical supply for a hair dryer and other hair care tools. Two side by-side recessed medicine cabinets visually open up the room and gain additional storage for make-up and hair care products.
This Master Bathroom may be small in square footage, but it is now big on storage. With the soft blue and white color palette, the space is refreshing and the sleek contemporary plumbing fixtures add the element of contemporary design the homeowner’s were looking to achieve.

Dreamy rainbows sprinkle this double vanity, enhancing the natural beauty of the Taj Mahal Quartzite.
Ejemplo de cuarto de baño principal, doble, a medida y abovedado moderno grande con armarios estilo shaker, puertas de armario azules, bañera exenta, ducha doble, sanitario de una pieza, baldosas y/o azulejos blancos, baldosas y/o azulejos de porcelana, paredes blancas, suelo de baldosas de porcelana, lavabo bajoencimera, encimera de cuarcita, suelo gris, ducha con puerta con bisagras, encimeras beige y cuarto de baño
Ejemplo de cuarto de baño principal, doble, a medida y abovedado moderno grande con armarios estilo shaker, puertas de armario azules, bañera exenta, ducha doble, sanitario de una pieza, baldosas y/o azulejos blancos, baldosas y/o azulejos de porcelana, paredes blancas, suelo de baldosas de porcelana, lavabo bajoencimera, encimera de cuarcita, suelo gris, ducha con puerta con bisagras, encimeras beige y cuarto de baño

THE PROBLEM
Our client had recently purchased a beautiful home on the Merrimack River with breathtaking views. Unfortunately the views did not extend to the primary bedroom which was on the front of the house. In addition, the second floor did not offer a secondary bathroom for guests or other family members.
THE SOLUTION
Relocating the primary bedroom with en suite bath to the front of the home introduced complex framing requirements, however we were able to devise a plan that met all the requirements that our client was seeking.
In addition to a riverfront primary bedroom en suite bathroom, a walk-in closet, and a new full bathroom, a small deck was built off the primary bedroom offering expansive views through the full height windows and doors.
Updates from custom stained hardwood floors, paint throughout, updated lighting and more completed every room of the floor.
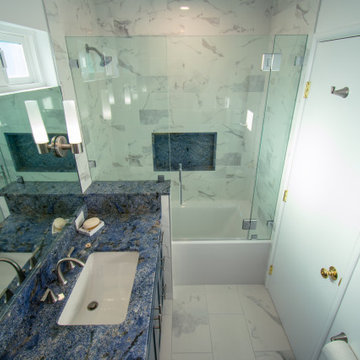
Diseño de cuarto de baño único y a medida clásico renovado pequeño con armarios estilo shaker, puertas de armario azules, bañera encastrada, combinación de ducha y bañera, sanitario de una pieza, baldosas y/o azulejos blancos, baldosas y/o azulejos de porcelana, paredes blancas, suelo de baldosas de porcelana, lavabo bajoencimera, encimera de granito, suelo blanco, ducha con puerta con bisagras, encimeras azules y hornacina

Our Princeton architects designed this spacious shower and made room for a freestanding soaking tub as well in a space which previously featured a built-in jacuzzi bath. The floor and walls of the shower feature La Marca Polished Statuario Nuovo, a porcelain tile with the look and feel of marble. The new vanity is by Greenfield Cabinetry in Benjamin Moore Polaris Blue.

This home built in 2000 was dark and the kitchen was partially closed off. They wanted to open it up to the outside and update the kitchen and entertaining spaces. We removed a wall between the living room and kitchen and added sliders to the backyard. The beautiful Openseas painted cabinets definitely add a stylish element to this previously dark brown kitchen. Removing the big, bulky, dark built-ins in the living room also brightens up the overall space.
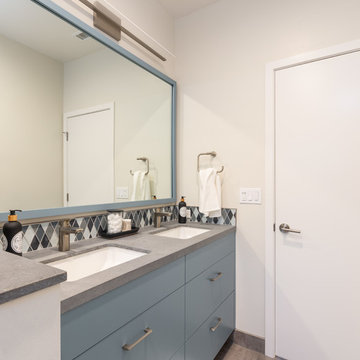
Justin Lopez Photography
Foto de cuarto de baño contemporáneo de tamaño medio con armarios con paneles lisos, puertas de armario azules, bañera empotrada, combinación de ducha y bañera, baldosas y/o azulejos de porcelana, paredes grises, suelo de baldosas de porcelana, lavabo bajoencimera, encimera de cuarzo compacto, suelo gris, ducha con cortina y encimeras grises
Foto de cuarto de baño contemporáneo de tamaño medio con armarios con paneles lisos, puertas de armario azules, bañera empotrada, combinación de ducha y bañera, baldosas y/o azulejos de porcelana, paredes grises, suelo de baldosas de porcelana, lavabo bajoencimera, encimera de cuarzo compacto, suelo gris, ducha con cortina y encimeras grises
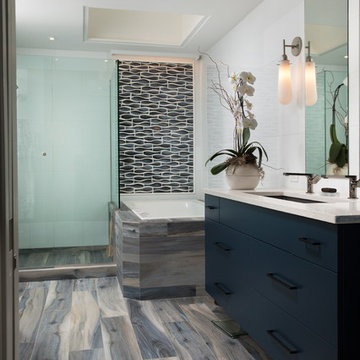
Ejemplo de cuarto de baño contemporáneo de tamaño medio con armarios con paneles lisos, puertas de armario azules, bañera encastrada, ducha esquinera, baldosas y/o azulejos grises, baldosas y/o azulejos de porcelana, paredes blancas, suelo de madera en tonos medios, aseo y ducha, lavabo bajoencimera, encimera de cuarzo compacto, suelo marrón, ducha con puerta con bisagras y encimeras beige
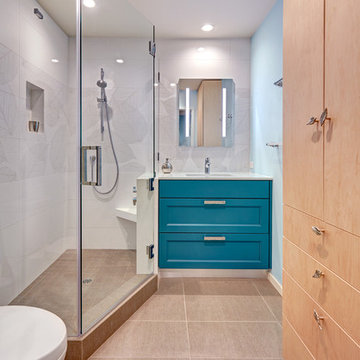
An updated Mid-Century/Asian influenced bathroom with a hint of pizzazz. A bold shot of teal cabinetry enlivens the small space while cool tone finishes and ample lighting add brightness. The counter wraps the cabinet on one side creating a useful ledge in the shower. Inspired by the client's own leaf hardware, the leaf pattern tile detail that runs around the room adds texture. A tall cabinet in Maple provides abundant additional storage.
Photo credit: Fred Donham of PhotographerLink
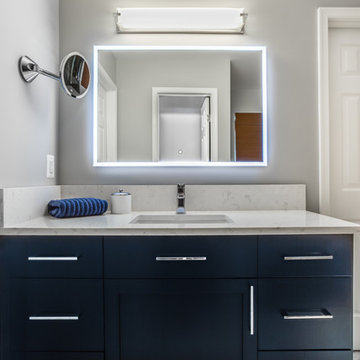
The custom-designed, slab-front vanities are painted in a deep, ocean blue - something different than the typical, gray cabinets. The client requested back and side-splashes of 6"H to match the height of the chrome, single-handled faucet. A wall-mounted, light-up makeup mirror adds an extra touch of convenience and luxury to this modern retreat.
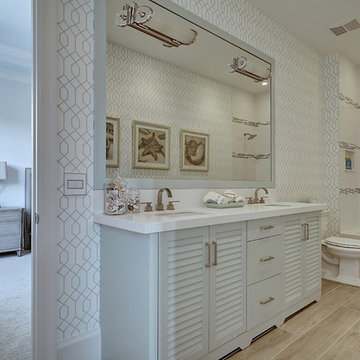
Imagen de cuarto de baño principal clásico renovado grande con armarios con puertas mallorquinas, bañera empotrada, combinación de ducha y bañera, sanitario de dos piezas, baldosas y/o azulejos marrones, baldosas y/o azulejos blancos, baldosas y/o azulejos de porcelana, paredes blancas, suelo de madera clara, lavabo bajoencimera, encimera de cuarcita, puertas de armario azules, suelo marrón y ducha con cortina
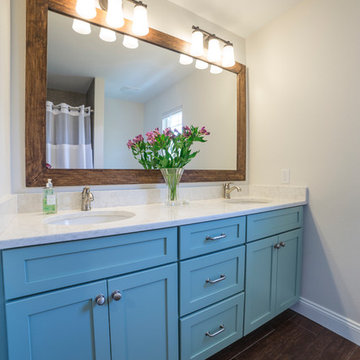
Jon Wolding
Diseño de cuarto de baño infantil tradicional renovado de tamaño medio con lavabo bajoencimera, armarios estilo shaker, puertas de armario azules, encimera de cuarzo compacto, bañera encastrada, sanitario de una pieza, baldosas y/o azulejos marrones, baldosas y/o azulejos de porcelana, paredes grises y suelo de baldosas de porcelana
Diseño de cuarto de baño infantil tradicional renovado de tamaño medio con lavabo bajoencimera, armarios estilo shaker, puertas de armario azules, encimera de cuarzo compacto, bañera encastrada, sanitario de una pieza, baldosas y/o azulejos marrones, baldosas y/o azulejos de porcelana, paredes grises y suelo de baldosas de porcelana
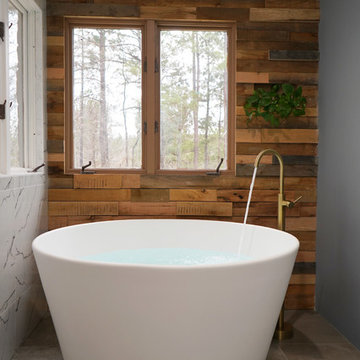
The detailed plans for this bathroom can be purchased here: https://www.changeyourbathroom.com/shop/felicitous-flora-bathroom-plans/
The original layout of this bathroom underutilized the spacious floor plan and had an entryway out into the living room as well as a poorly placed entry between the toilet and the shower into the master suite. The new floor plan offered more privacy for the water closet and cozier area for the round tub. A more spacious shower was created by shrinking the floor plan - by bringing the wall of the former living room entry into the bathroom it created a deeper shower space and the additional depth behind the wall offered deep towel storage. A living plant wall thrives and enjoys the humidity each time the shower is used. An oak wood wall gives a natural ambiance for a relaxing, nature inspired bathroom experience.

When our client shared their vision for their two-bathroom remodel in Uptown, they expressed a desire for a spa-like experience with a masculine vibe. So we set out to create a space that embodies both relaxation and masculinity.
Allow us to introduce this masculine master bathroom—a stunning fusion of functionality and sophistication. Enter through pocket doors into a walk-in closet, seamlessly connecting to the muscular allure of the bathroom.
The boldness of the design is evident in the choice of Blue Naval cabinets adorned with exquisite Brushed Gold hardware, embodying a luxurious yet robust aesthetic. Highlighting the shower area, the Newbev Triangles Dusk tile graces the walls, imparting modern elegance.
Complementing the ambiance, the Olivia Wall Sconce Vanity Lighting adds refined glamour, casting a warm glow that enhances the space's inviting atmosphere. Every element harmonizes, creating a master bathroom that exudes both strength and sophistication, inviting indulgence and relaxation. Additionally, we discreetly incorporated hidden washer and dryer units for added convenience.
------------
Project designed by Chi Renovation & Design, a renowned renovation firm based in Skokie. We specialize in general contracting, kitchen and bath remodeling, and design & build services. We cater to the entire Chicago area and its surrounding suburbs, with emphasis on the North Side and North Shore regions. You'll find our work from the Loop through Lincoln Park, Skokie, Evanston, Wilmette, and all the way up to Lake Forest.
For more info about Chi Renovation & Design, click here: https://www.chirenovation.com/
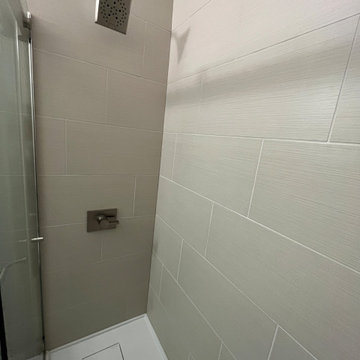
This 3/4 bath was at one point just a half bath. We opened up the space and made room for this beautiful standing shower. Installing the shower was an easy addition to this home, adding greater convenience and functionality.
3.394 ideas para cuartos de baño con puertas de armario azules y baldosas y/o azulejos de porcelana
10