415 ideas para cuartos de baño con paredes verdes y encimeras multicolor
Filtrar por
Presupuesto
Ordenar por:Popular hoy
41 - 60 de 415 fotos
Artículo 1 de 3
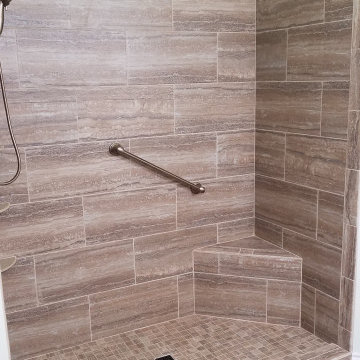
Imagen de cuarto de baño principal, doble, a medida y abovedado tradicional de tamaño medio con armarios con paneles con relieve, puertas de armario marrones, ducha empotrada, baldosas y/o azulejos marrones, baldosas y/o azulejos de cerámica, paredes verdes, lavabo bajoencimera, encimera de granito, suelo marrón, ducha con puerta con bisagras, encimeras multicolor y banco de ducha
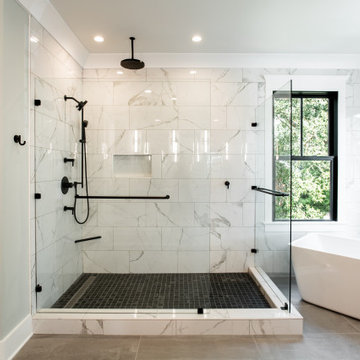
Imagen de cuarto de baño principal, doble y a medida clásico renovado grande sin sin inodoro con puertas de armario blancas, bañera exenta, sanitario de dos piezas, baldosas y/o azulejos multicolor, paredes verdes, lavabo bajoencimera, suelo gris, ducha abierta, encimeras multicolor y cuarto de baño
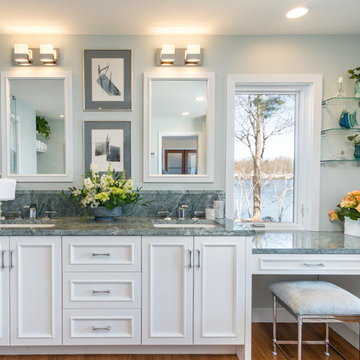
Winchester, MA Transitional Bathroom Designed by Thomas R. Kelly of TRK Design Company.
#KountryKraft #CustomCabinetry
Cabinetry Style: 3001
Door Design: CRP10161Hybrid
Custom Color: Decorators White 45°
Job Number: N107021
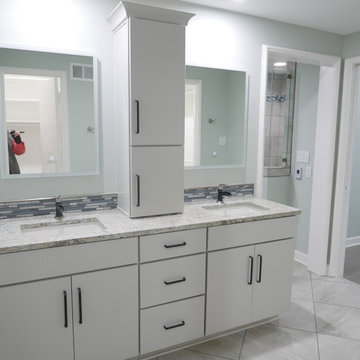
Medallion double vanity with tower cabinet. Flat panel doors and drawers with concealed soft close hinges and undermount drawer guides, Top Knobs cabinet hardware, Cambria Kelvingrove Quartz countertop, Mirabelle porcelain undermount sinks, Brizo Rook Series single handle faucets, Cathedral Waterfall linear backsplash tlle with Schluter edging, LED lit mirrors, and 4" recess lights.
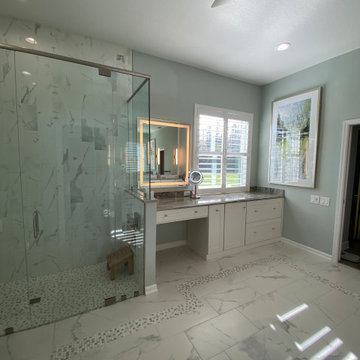
Design By Amy Smith
Modelo de cuarto de baño principal tradicional renovado de tamaño medio con armarios estilo shaker, puertas de armario blancas, bañera exenta, ducha esquinera, baldosas y/o azulejos multicolor, baldosas y/o azulejos de porcelana, paredes verdes, suelo de baldosas de porcelana, lavabo encastrado, encimera de cuarcita, suelo multicolor, ducha con puerta con bisagras y encimeras multicolor
Modelo de cuarto de baño principal tradicional renovado de tamaño medio con armarios estilo shaker, puertas de armario blancas, bañera exenta, ducha esquinera, baldosas y/o azulejos multicolor, baldosas y/o azulejos de porcelana, paredes verdes, suelo de baldosas de porcelana, lavabo encastrado, encimera de cuarcita, suelo multicolor, ducha con puerta con bisagras y encimeras multicolor
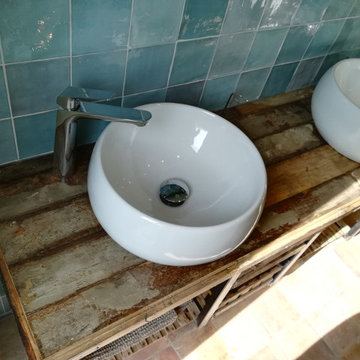
Meuble vasque réalisé sur mesure à partir d'ancienne "caisse pour emmener les poussins au marché" ! Les caisses ont été redimensionnées et agrémentées d'un fond en verre pour devenir des tiroirs tandis que les couvercles, retapées deviennent des étagères à serviettes. Le plan vasque est réalisé avec un ancien plancher volontairement laissé brut et la structure est réalisée en métal brut.
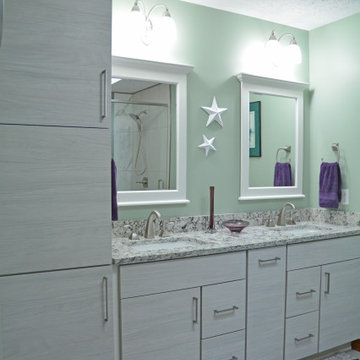
This contemporary bath design in Dimondale features Diamond Distinctions by MasterBrand Cabinets textured laminate cabinetry in a light wood finish, accented by a Cambria quartz countertop. The large vanity plus a tall cabinet offers ample storage and sets the tone for this sleek, contemporary style. It incorporates two undermount sinks with two-handled Kohler faucets, with matching framed white mirrors and wall sconces above each sink. The large tiled shower includes a Westshore Glass custom shower door that allows light to flow through the room. The Olympia Tile + Stone mosaic tile features inside the shower, with B & F ceramics tile on the outside shower wall and back shower wall, CTI tile on the shower side walls, and MSI Surfaces tile on the floor including a hexagon shaped tile on the shower floor. The shower also includes a recessed, tiled storage niche, built-in shower bench, and a grab bar.
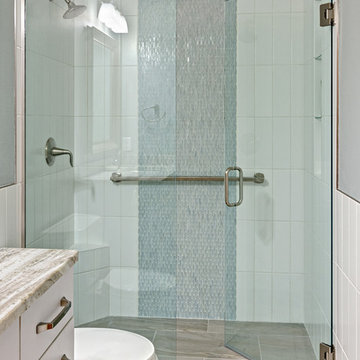
Modelo de cuarto de baño contemporáneo pequeño con armarios con paneles lisos, puertas de armario blancas, ducha a ras de suelo, sanitario de dos piezas, baldosas y/o azulejos verdes, baldosas y/o azulejos de vidrio, paredes verdes, suelo de baldosas de porcelana, aseo y ducha, lavabo bajoencimera, encimera de cuarcita, suelo gris, ducha con puerta con bisagras y encimeras multicolor
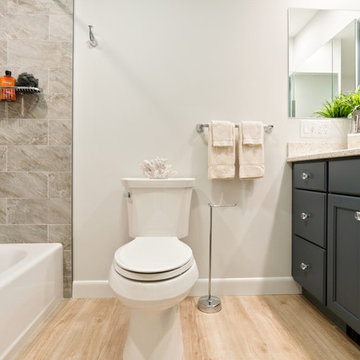
Jamie Harrington of Image Ten Photography
Foto de cuarto de baño principal tradicional de tamaño medio con armarios estilo shaker, puertas de armario grises, bañera encastrada, combinación de ducha y bañera, sanitario de dos piezas, baldosas y/o azulejos beige, baldosas y/o azulejos de porcelana, paredes verdes, suelo laminado, lavabo bajoencimera, encimera de vidrio reciclado, suelo marrón, ducha con cortina y encimeras multicolor
Foto de cuarto de baño principal tradicional de tamaño medio con armarios estilo shaker, puertas de armario grises, bañera encastrada, combinación de ducha y bañera, sanitario de dos piezas, baldosas y/o azulejos beige, baldosas y/o azulejos de porcelana, paredes verdes, suelo laminado, lavabo bajoencimera, encimera de vidrio reciclado, suelo marrón, ducha con cortina y encimeras multicolor
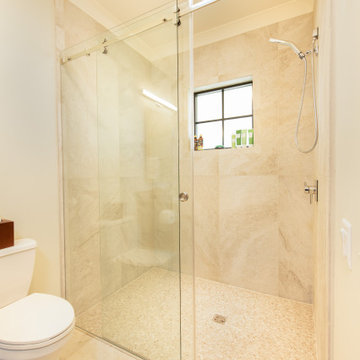
Guest Shower
Foto de cuarto de baño único y a medida ecléctico de tamaño medio con armarios con paneles lisos, puertas de armario de madera en tonos medios, ducha a ras de suelo, sanitario de dos piezas, baldosas y/o azulejos verdes, baldosas y/o azulejos de porcelana, paredes verdes, suelo de baldosas de porcelana, aseo y ducha, lavabo bajoencimera, encimera de cuarzo compacto, suelo blanco, ducha con puerta corredera y encimeras multicolor
Foto de cuarto de baño único y a medida ecléctico de tamaño medio con armarios con paneles lisos, puertas de armario de madera en tonos medios, ducha a ras de suelo, sanitario de dos piezas, baldosas y/o azulejos verdes, baldosas y/o azulejos de porcelana, paredes verdes, suelo de baldosas de porcelana, aseo y ducha, lavabo bajoencimera, encimera de cuarzo compacto, suelo blanco, ducha con puerta corredera y encimeras multicolor
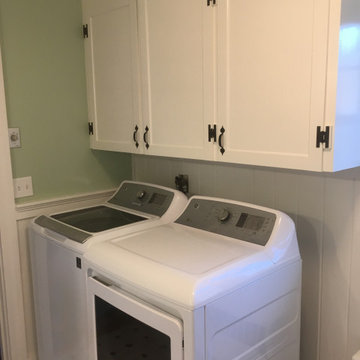
This spacious bathroom also includes the laundry area serving as a convenient place to wash clothing. The new upper cabinet doors we built onsite in the shaker style to match the kitchen.
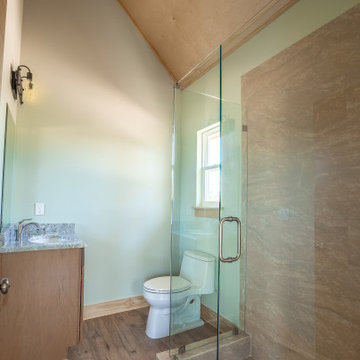
A custom bathroom with luxury vinyl flooring and granite countertop.
Imagen de cuarto de baño principal, único, a medida y abovedado tradicional de tamaño medio con armarios con paneles empotrados, puertas de armario marrones, ducha esquinera, sanitario de una pieza, baldosas y/o azulejos beige, baldosas y/o azulejos de vidrio, paredes verdes, suelo vinílico, lavabo bajoencimera, encimera de granito, suelo marrón, ducha con puerta con bisagras y encimeras multicolor
Imagen de cuarto de baño principal, único, a medida y abovedado tradicional de tamaño medio con armarios con paneles empotrados, puertas de armario marrones, ducha esquinera, sanitario de una pieza, baldosas y/o azulejos beige, baldosas y/o azulejos de vidrio, paredes verdes, suelo vinílico, lavabo bajoencimera, encimera de granito, suelo marrón, ducha con puerta con bisagras y encimeras multicolor
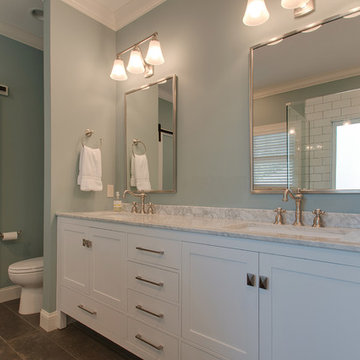
Another angle. Notice the custom, mirrored barn door that enters into the master closet. Not only does this modern spin of a barn door provide beauty and functionality, but it serves as a full-length mirror when getting ready.

Builder: J. Peterson Homes
Interior Designer: Francesca Owens
Photographers: Ashley Avila Photography, Bill Hebert, & FulView
Capped by a picturesque double chimney and distinguished by its distinctive roof lines and patterned brick, stone and siding, Rookwood draws inspiration from Tudor and Shingle styles, two of the world’s most enduring architectural forms. Popular from about 1890 through 1940, Tudor is characterized by steeply pitched roofs, massive chimneys, tall narrow casement windows and decorative half-timbering. Shingle’s hallmarks include shingled walls, an asymmetrical façade, intersecting cross gables and extensive porches. A masterpiece of wood and stone, there is nothing ordinary about Rookwood, which combines the best of both worlds.
Once inside the foyer, the 3,500-square foot main level opens with a 27-foot central living room with natural fireplace. Nearby is a large kitchen featuring an extended island, hearth room and butler’s pantry with an adjacent formal dining space near the front of the house. Also featured is a sun room and spacious study, both perfect for relaxing, as well as two nearby garages that add up to almost 1,500 square foot of space. A large master suite with bath and walk-in closet which dominates the 2,700-square foot second level which also includes three additional family bedrooms, a convenient laundry and a flexible 580-square-foot bonus space. Downstairs, the lower level boasts approximately 1,000 more square feet of finished space, including a recreation room, guest suite and additional storage.
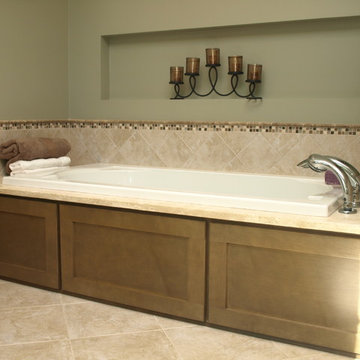
This bathtub is perfect for relaxation. The large cutout in the wall is great for holding candles or family pictures for some added decoration.
Bob Gockeler
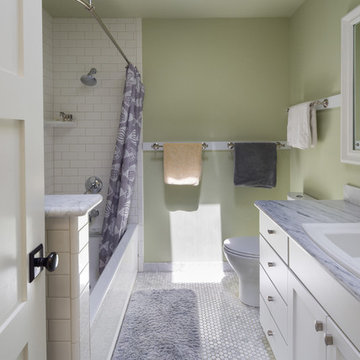
Conversion of a small ranch house to a larger simplified-Craftsman style house. We retained most of the original house, rearranging a few walls to improve an awkward layout in the original house, and added a partial second story and converted a covered patio space to a dining and family room. The clients had read Sarah Susanka’s Not So Big books and wanted to use these principles in making a beautiful and ecological house that uses space efficiently.
Photography by Phil Bond.
https://saikleyarchitects.com/portfolio/ranch-to-craftsman/
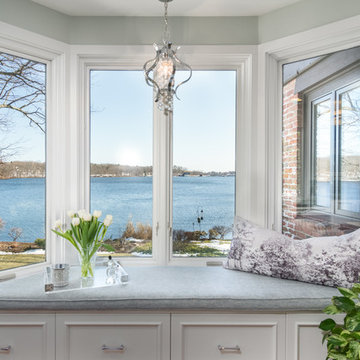
Winchester, MA Transitional Bathroom Designed by Thomas R. Kelly of TRK Design Company.
#KountryKraft #CustomCabinetry
Cabinetry Style: 3001
Door Design: CRP10161Hybrid
Custom Color: Decorators White 45°
Job Number: N107021
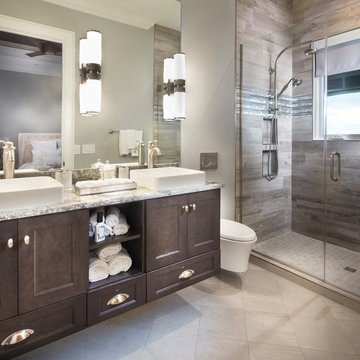
Just a few steps away from an amazing view of the Gulf of Mexico, this expansive new multi-level Southwest Florida home has Showplace Cabinetry throughout. This beautiful home not only has the ultimate features for entertaining family or large groups of visitors, it also provides secluded private space for its owners.
This spectacular Showplace was designed by Adalay Cabinets & Interiors of Tampa, FL.
Kitchen Perimeter:
Door Style: Concord
Construction: International+/Full Overlay
Wood Type: Paint Grade
Paint: Showplace Paints - Oyster
Kitchen Island:
Door Style: Concord
Construction: International+/Full Overlay
Wood Type: Paint Grade
Paint: ColorSelect Custom
Butlers Pantry:
Door Style: Concord
Construction: International+/Full Overlay
Wood Type: Maple
Finish: Peppercorn
Library:
Door Style: Concord
Construction: International+/Full Overlay
Wood Type: Maple
Finish: Peppercorn
Family Room:
Door Style: Concord
Construction: International+/Full Overlay
Wood Type: Paint Grade
Paint: Showplace Paints - Extra White
Morning Bar (master):
Door Style: Concord
Construction: International+/Full Overlay
Wood Type: Maple
Finish: Peppercorn
Master Bath:
Door Style: Concord
Construction: International+/Full Overlay
Wood Type: Maple
Finish: Peppercorn
Gallery Bar:
Door Style: Concord
Construction: International+/Full Overlay
Wood Type: Maple
Finish: Peppercorn
Guest Bath:
Door Style: Concord
Construction: EVO Full-Access/Frameless
Wood Type: Maple
Finish: Peppercorn
Guest Closet:
Door Style: Pendleton
Construction: EVO Full-Access/Frameless
Wood Type: Paint Grade
Paint: Showplace Paints - White II
Study Bath:
Door Style: Concord
Construction: International+/Full Overlay
Wood Type: Maple
Finish: Peppercorn
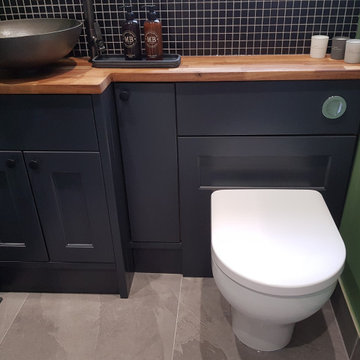
Back to wall Toilet
Foto de cuarto de baño infantil, único y a medida contemporáneo pequeño sin sin inodoro con armarios estilo shaker, puertas de armario azules, sanitario de una pieza, baldosas y/o azulejos negros, baldosas y/o azulejos en mosaico, paredes verdes, lavabo sobreencimera, encimera de madera, ducha abierta y encimeras multicolor
Foto de cuarto de baño infantil, único y a medida contemporáneo pequeño sin sin inodoro con armarios estilo shaker, puertas de armario azules, sanitario de una pieza, baldosas y/o azulejos negros, baldosas y/o azulejos en mosaico, paredes verdes, lavabo sobreencimera, encimera de madera, ducha abierta y encimeras multicolor
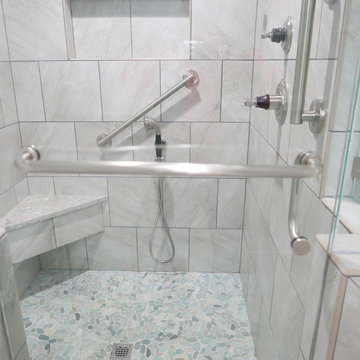
Close up of frameless shower glass door hardware with towel bar hardware. Corner seat in the shower with Cambria Kelvingrove quartz seat top!
Modelo de cuarto de baño principal actual grande con armarios con paneles lisos, puertas de armario grises, bañera encastrada sin remate, ducha doble, sanitario de una pieza, baldosas y/o azulejos grises, baldosas y/o azulejos de porcelana, paredes verdes, suelo de baldosas de porcelana, lavabo bajoencimera, encimera de cuarzo compacto, suelo gris, ducha con puerta con bisagras y encimeras multicolor
Modelo de cuarto de baño principal actual grande con armarios con paneles lisos, puertas de armario grises, bañera encastrada sin remate, ducha doble, sanitario de una pieza, baldosas y/o azulejos grises, baldosas y/o azulejos de porcelana, paredes verdes, suelo de baldosas de porcelana, lavabo bajoencimera, encimera de cuarzo compacto, suelo gris, ducha con puerta con bisagras y encimeras multicolor
415 ideas para cuartos de baño con paredes verdes y encimeras multicolor
3