1.210 ideas para cuartos de baño con paredes verdes y ducha con puerta corredera
Filtrar por
Presupuesto
Ordenar por:Popular hoy
141 - 160 de 1210 fotos
Artículo 1 de 3
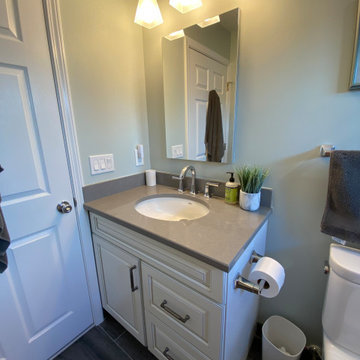
Modelo de cuarto de baño único y a medida actual pequeño con armarios con paneles con relieve, puertas de armario blancas, bañera empotrada, combinación de ducha y bañera, sanitario de dos piezas, baldosas y/o azulejos grises, baldosas y/o azulejos de porcelana, paredes verdes, suelo de baldosas de porcelana, aseo y ducha, lavabo bajoencimera, encimera de cuarzo compacto, suelo gris, ducha con puerta corredera, encimeras grises y hornacina
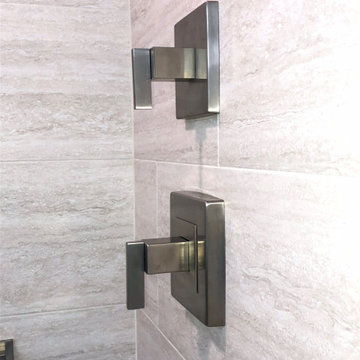
Master Bath Shower
Ejemplo de cuarto de baño principal, doble y a medida tradicional de tamaño medio con armarios con paneles lisos, puertas de armario de madera clara, ducha empotrada, sanitario de una pieza, baldosas y/o azulejos beige, baldosas y/o azulejos de porcelana, paredes verdes, suelo de baldosas de porcelana, lavabo bajoencimera, encimera de cuarzo compacto, suelo beige, ducha con puerta corredera y encimeras blancas
Ejemplo de cuarto de baño principal, doble y a medida tradicional de tamaño medio con armarios con paneles lisos, puertas de armario de madera clara, ducha empotrada, sanitario de una pieza, baldosas y/o azulejos beige, baldosas y/o azulejos de porcelana, paredes verdes, suelo de baldosas de porcelana, lavabo bajoencimera, encimera de cuarzo compacto, suelo beige, ducha con puerta corredera y encimeras blancas
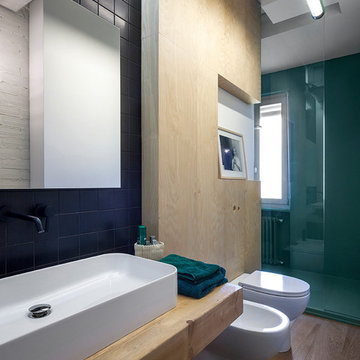
©beppe giardino
Modelo de cuarto de baño urbano con ducha esquinera, bidé, baldosas y/o azulejos negros, paredes verdes, lavabo sobreencimera, encimera de madera, suelo marrón, ducha con puerta corredera y encimeras beige
Modelo de cuarto de baño urbano con ducha esquinera, bidé, baldosas y/o azulejos negros, paredes verdes, lavabo sobreencimera, encimera de madera, suelo marrón, ducha con puerta corredera y encimeras beige
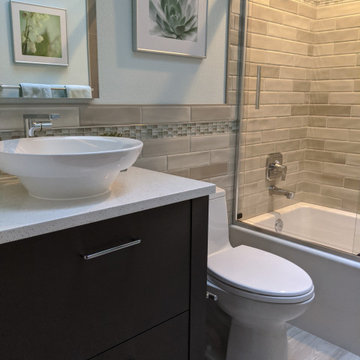
The main bath was the last project after finishing this home's bamboo kitchen and master bathroom.
While the layout stayed the same, we were able to bring more storage into the space with a new vanity cabinet, and a medicine cabinet mirror. We removed the shower and surround and placed a more modern tub with a glass shower door to make the space more open.
The mosaic green tile was what inspired the feel of the whole room, complementing the soft brown and tan tiles. The green accent is found throughout the room including the wall paint, accessories, and even the countertop.
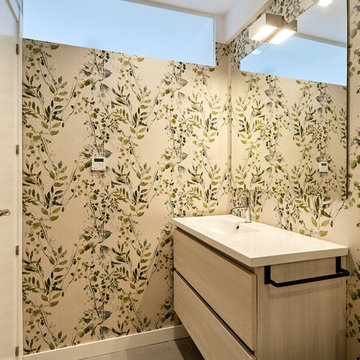
Fotógrafa: Carla Capdevila, Proyecto: studio D12
Diseño de cuarto de baño principal actual de tamaño medio con armarios con paneles lisos, puertas de armario de madera clara, ducha esquinera, baldosas y/o azulejos grises, baldosas y/o azulejos de cerámica, paredes verdes, suelo de baldosas de cerámica, lavabo suspendido, suelo gris, ducha con puerta corredera y encimeras blancas
Diseño de cuarto de baño principal actual de tamaño medio con armarios con paneles lisos, puertas de armario de madera clara, ducha esquinera, baldosas y/o azulejos grises, baldosas y/o azulejos de cerámica, paredes verdes, suelo de baldosas de cerámica, lavabo suspendido, suelo gris, ducha con puerta corredera y encimeras blancas

This primary en suite bath by Galaxy Building features a deep soaking tub, large shower, toilet compartment, custom vanity, skylight and tiled wall/backsplash. In House Photography

DHV Architects have designed the new second floor at this large detached house in Henleaze, Bristol. The brief was to fit a generous master bedroom and a high end bathroom into the loft space. Crittall style glazing combined with mono chromatic colours create a sleek contemporary feel. A large rear dormer with an oversized window make the bedroom light and airy.
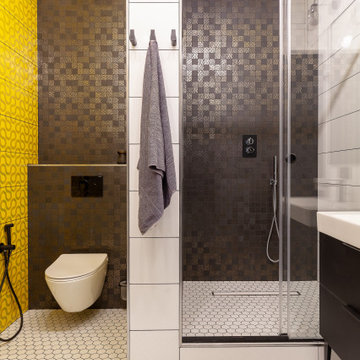
Ejemplo de cuarto de baño urbano de tamaño medio con armarios con paneles lisos, puertas de armario negras, ducha empotrada, sanitario de pared, baldosas y/o azulejos amarillos, baldosas y/o azulejos de cerámica, paredes verdes, suelo con mosaicos de baldosas, aseo y ducha, lavabo encastrado, encimera de acrílico, suelo blanco, ducha con puerta corredera y encimeras blancas
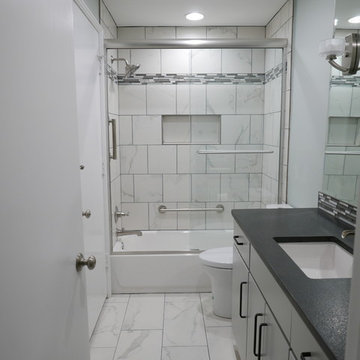
New ProFlo tub, Anatolia Classic Calacatta 13" x 13" porcelain tub/shower wall tile laid in a brick style pattern with Cathedral Waterfall linear accent tile, custom recess/niche, Delta grab bars, Brizo Rook Series tub/shower fixtures, and frameless tub/shower sliding glass door! Anatolia Classic Calacatta 12" x 24" porcelain floor tile laid in a 1/3-2/3 pattern, Medallion custom cabinetry with full overlay slab doors and drawers, leathered Black Pearl granite countertop, and Top Knobs cabinet hardware!
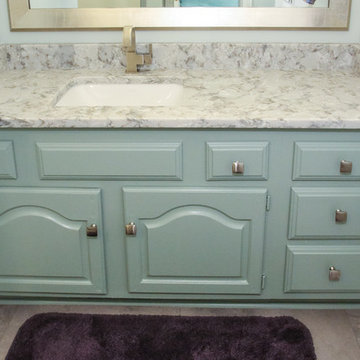
Transitional Guest Bathroom
Modelo de cuarto de baño clásico renovado de tamaño medio con armarios con paneles con relieve, puertas de armario verdes, ducha empotrada, sanitario de dos piezas, paredes verdes, suelo vinílico, aseo y ducha, lavabo bajoencimera, encimera de cuarzo compacto, suelo gris, ducha con puerta corredera y encimeras grises
Modelo de cuarto de baño clásico renovado de tamaño medio con armarios con paneles con relieve, puertas de armario verdes, ducha empotrada, sanitario de dos piezas, paredes verdes, suelo vinílico, aseo y ducha, lavabo bajoencimera, encimera de cuarzo compacto, suelo gris, ducha con puerta corredera y encimeras grises
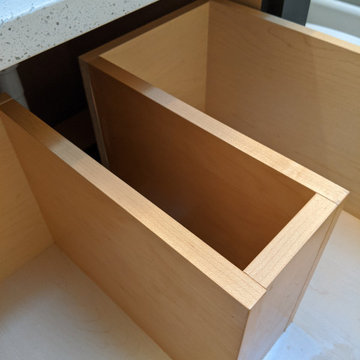
The main bath was the last project after finishing this home's bamboo kitchen and master bathroom.
While the layout stayed the same, we were able to bring more storage into the space with a new vanity cabinet, and a medicine cabinet mirror. We removed the shower and surround and placed a more modern tub with a glass shower door to make the space more open.
The mosaic green tile was what inspired the feel of the whole room, complementing the soft brown and tan tiles. The green accent is found throughout the room including the wall paint, accessories, and even the countertop.
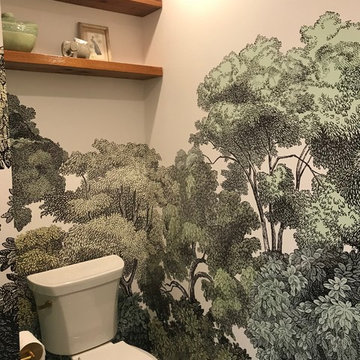
These repeat clients had remodeled almost their entire home with us except this bathroom! They decided they wanted to add a powder bath to increase the value of their home. What is now a powder bath and guest bath/walk-in closet, used to be one second master bathroom. You could access it from either the hallway or through the guest bedroom, so the entries were already there.
Structurally, the only major change was closing in a window and changing the size of another. Originally, there was two smaller vertical windows, so we closed off one and increased the size of the other. The remaining window is now 5' wide x 12' high and was placed up above the vanity mirrors. Three sconces were installed on either side and between the two mirrors to add more light.
The new shower/tub was placed where the closet used to be and what used to be the water closet, became the new walk-in closet.
There is plenty of room in the guest bath with functionality and flow and there is just enough room in the powder bath.
The design and finishes chosen in these bathrooms are eclectic, which matches the rest of their house perfectly!
They have an entire house "their style" and have now added the luxury of another bathroom to this already amazing home.
Check out our other Melshire Drive projects (and Mixed Metals bathroom) to see the rest of the beautifully eclectic house.
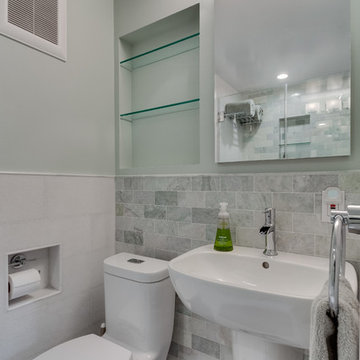
One of three bathrooms completed in this home. This bathroom serves as the guest bath, located on the first floor between the office/guest space and kitchen. Marble tiles and subtle green hues make a great impression and tie with the cool calming colors used on the first floor. Wall niches, hotel rack, and medicine cabinet help to maximize storage for guests without overcrowding the room. Wainscoting and decorative trim were paired with modern fixtures to marry traditional charm with contemporary feel.
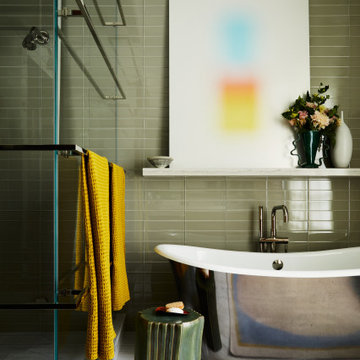
Key decor elements include:
Side table: Floris Wubben Pressed stool from The Future Perfect
Towels: Simple Waffle towels by Hawkins New York
Rug: Eclipse by Kelly Behun from The Rug Company
Art: Untitled (Salvation) by Mitch Paster
Dark Green Vase: Stretch vase by Morgan Peck
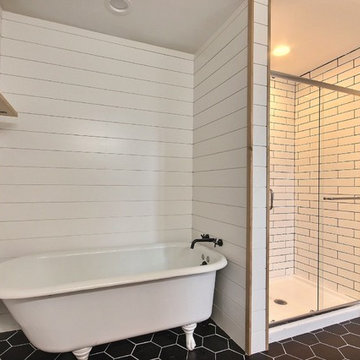
We switched out the old bathtub for this amazing 80 year old claw foot tub! We used a black faucet for the tub and shower in this bathroom. We also added shiplap to the walls in this bathroom to give it some texture. Finally we added natural wood shelves with black brackets.
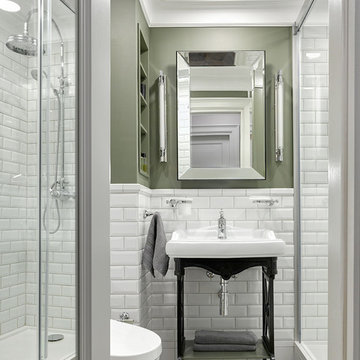
Diseño de cuarto de baño clásico renovado pequeño con armarios abiertos, ducha empotrada, baldosas y/o azulejos blancos, baldosas y/o azulejos de cemento, paredes verdes, aseo y ducha, lavabo tipo consola, suelo verde, ducha con puerta corredera y espejo con luz
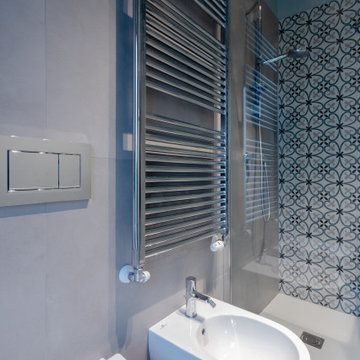
Il bagno è composto da un antibagno attrezzato con zona lavello e zona lavanderia a completa scomparsa, mentre la seconda zona ospita doccia e sanitari sospesi.

Ejemplo de cuarto de baño único, flotante, de roble, azulejo de dos tonos, blanco y blanco y madera contemporáneo de tamaño medio sin sin inodoro con armarios con paneles lisos, puertas de armario de madera oscura, jacuzzi, sanitario de pared, baldosas y/o azulejos verdes, baldosas y/o azulejos de cerámica, paredes verdes, suelo de baldosas de porcelana, aseo y ducha, lavabo encastrado, encimera de acrílico, suelo blanco, ducha con puerta corredera, encimeras blancas, hornacina y cuarto de baño
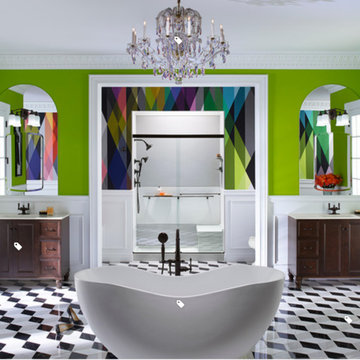
Foto de cuarto de baño principal bohemio extra grande con armarios con paneles empotrados, puertas de armario de madera en tonos medios, bañera exenta, ducha empotrada, paredes verdes, suelo de baldosas de porcelana, lavabo bajoencimera, encimera de cuarzo compacto, suelo multicolor y ducha con puerta corredera
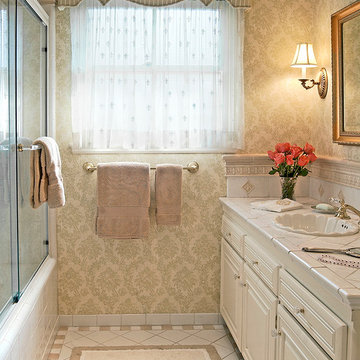
A custom silk window cornice with sheer filters the South light and obscures an unpleasant view, while the custom-framed mirror reflects the light to create the illusion of more space.
---
Project designed by Pasadena interior design studio Soul Interiors Design. They serve Pasadena, San Marino, La Cañada Flintridge, Sierra Madre, Altadena, and surrounding areas.
---
For more about Soul Interiors Design, click here: https://www.soulinteriorsdesign.com/
1.210 ideas para cuartos de baño con paredes verdes y ducha con puerta corredera
8