4.983 ideas para cuartos de baño con paredes verdes y ducha con puerta con bisagras
Filtrar por
Presupuesto
Ordenar por:Popular hoy
21 - 40 de 4983 fotos
Artículo 1 de 3
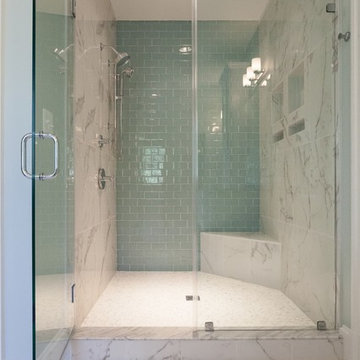
Foto de cuarto de baño principal de estilo americano con bañera exenta, ducha empotrada, baldosas y/o azulejos verdes, baldosas y/o azulejos de vidrio, paredes verdes, suelo de mármol, suelo gris y ducha con puerta con bisagras
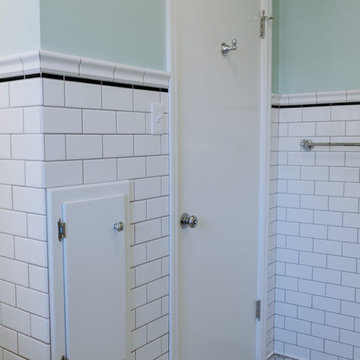
Katherine Hervey
Diseño de cuarto de baño retro pequeño con armarios estilo shaker, puertas de armario blancas, ducha empotrada, sanitario de una pieza, baldosas y/o azulejos blancos, baldosas y/o azulejos de cemento, paredes verdes, suelo de baldosas de cerámica, aseo y ducha, lavabo con pedestal, suelo gris y ducha con puerta con bisagras
Diseño de cuarto de baño retro pequeño con armarios estilo shaker, puertas de armario blancas, ducha empotrada, sanitario de una pieza, baldosas y/o azulejos blancos, baldosas y/o azulejos de cemento, paredes verdes, suelo de baldosas de cerámica, aseo y ducha, lavabo con pedestal, suelo gris y ducha con puerta con bisagras
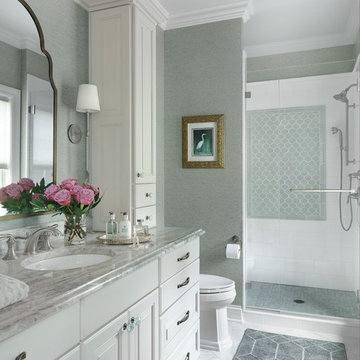
This sophisticated bathroom will grow with the ten year old for whom it was designed. Using a cream, and grey-green color palette, we added bronze and nickel to add sparkle. The girl's grandmother loved the green glass knobs we chose for the space. A framed arabesque tile accent on the shower wall ties together the color scheme.
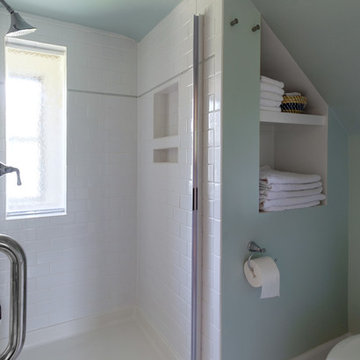
New guest bathroom in existing attic space
Michael S. Koryta
Imagen de cuarto de baño vintage de tamaño medio con armarios con paneles lisos, puertas de armario blancas, ducha empotrada, paredes verdes, suelo de baldosas de cerámica, suelo blanco, ducha con puerta con bisagras, baldosas y/o azulejos blancos, baldosas y/o azulejos de porcelana, aseo y ducha y lavabo encastrado
Imagen de cuarto de baño vintage de tamaño medio con armarios con paneles lisos, puertas de armario blancas, ducha empotrada, paredes verdes, suelo de baldosas de cerámica, suelo blanco, ducha con puerta con bisagras, baldosas y/o azulejos blancos, baldosas y/o azulejos de porcelana, aseo y ducha y lavabo encastrado
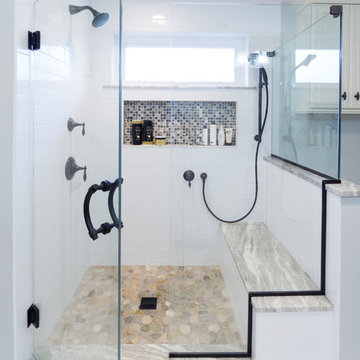
Complete Master Bath Remodel Designed by Interior Designer Nathan J. Reynolds and Installed by DM Contracting.
phone: (508) 837 - 3972
email: nathan@insperiors.com
www.insperiors.com
Photography Courtesy of © 2014 John Anderson Photography.

Builder: J. Peterson Homes
Interior Designer: Francesca Owens
Photographers: Ashley Avila Photography, Bill Hebert, & FulView
Capped by a picturesque double chimney and distinguished by its distinctive roof lines and patterned brick, stone and siding, Rookwood draws inspiration from Tudor and Shingle styles, two of the world’s most enduring architectural forms. Popular from about 1890 through 1940, Tudor is characterized by steeply pitched roofs, massive chimneys, tall narrow casement windows and decorative half-timbering. Shingle’s hallmarks include shingled walls, an asymmetrical façade, intersecting cross gables and extensive porches. A masterpiece of wood and stone, there is nothing ordinary about Rookwood, which combines the best of both worlds.
Once inside the foyer, the 3,500-square foot main level opens with a 27-foot central living room with natural fireplace. Nearby is a large kitchen featuring an extended island, hearth room and butler’s pantry with an adjacent formal dining space near the front of the house. Also featured is a sun room and spacious study, both perfect for relaxing, as well as two nearby garages that add up to almost 1,500 square foot of space. A large master suite with bath and walk-in closet which dominates the 2,700-square foot second level which also includes three additional family bedrooms, a convenient laundry and a flexible 580-square-foot bonus space. Downstairs, the lower level boasts approximately 1,000 more square feet of finished space, including a recreation room, guest suite and additional storage.

A full home remodel of this historic residence.
Ejemplo de cuarto de baño principal tradicional con baldosas y/o azulejos blancos, lavabo bajoencimera, encimeras blancas, armarios con paneles empotrados, puertas de armario blancas, ducha empotrada, paredes verdes, suelo multicolor y ducha con puerta con bisagras
Ejemplo de cuarto de baño principal tradicional con baldosas y/o azulejos blancos, lavabo bajoencimera, encimeras blancas, armarios con paneles empotrados, puertas de armario blancas, ducha empotrada, paredes verdes, suelo multicolor y ducha con puerta con bisagras

Так же в квартире расположены два санузла - ванная комната и душевая. Ванная комната «для девочек» декорирована мрамором и выполнена в нежных пудровых оттенках. Санузел для главы семейства - яркий, а душевая напоминает открытый балийский душ в тропических зарослях.

Luscious Bathroom in Storrington, West Sussex
A luscious green bathroom design is complemented by matt black accents and unique platform for a feature bath.
The Brief
The aim of this project was to transform a former bedroom into a contemporary family bathroom, complete with a walk-in shower and freestanding bath.
This Storrington client had some strong design ideas, favouring a green theme with contemporary additions to modernise the space.
Storage was also a key design element. To help minimise clutter and create space for decorative items an inventive solution was required.
Design Elements
The design utilises some key desirables from the client as well as some clever suggestions from our bathroom designer Martin.
The green theme has been deployed spectacularly, with metro tiles utilised as a strong accent within the shower area and multiple storage niches. All other walls make use of neutral matt white tiles at half height, with William Morris wallpaper used as a leafy and natural addition to the space.
A freestanding bath has been placed central to the window as a focal point. The bathing area is raised to create separation within the room, and three pendant lights fitted above help to create a relaxing ambience for bathing.
Special Inclusions
Storage was an important part of the design.
A wall hung storage unit has been chosen in a Fjord Green Gloss finish, which works well with green tiling and the wallpaper choice. Elsewhere plenty of storage niches feature within the room. These add storage for everyday essentials, decorative items, and conceal items the client may not want on display.
A sizeable walk-in shower was also required as part of the renovation, with designer Martin opting for a Crosswater enclosure in a matt black finish. The matt black finish teams well with other accents in the room like the Vado brassware and Eastbrook towel rail.
Project Highlight
The platformed bathing area is a great highlight of this family bathroom space.
It delivers upon the freestanding bath requirement of the brief, with soothing lighting additions that elevate the design. Wood-effect porcelain floor tiling adds an additional natural element to this renovation.
The End Result
The end result is a complete transformation from the former bedroom that utilised this space.
The client and our designer Martin have combined multiple great finishes and design ideas to create a dramatic and contemporary, yet functional, family bathroom space.
Discover how our expert designers can transform your own bathroom with a free design appointment and quotation. Arrange a free appointment in showroom or online.

Serene and inviting, this primary bathroom received a full renovation with new, modern amenities. A custom white oak vanity and low maintenance stone countertop provides a clean and polished space. Handmade tiles combined with soft brass fixtures, creates a luxurious shower for two. The generous, sloped, soaking tub allows for relaxing baths by candlelight. The result is a soft, neutral, timeless bathroom retreat.

This remodel began as a powder bathroom and hall bathroom project, giving the powder bath a beautiful shaker style wainscoting and completely remodeling the second-floor hall bath. The second-floor hall bathroom features a mosaic tile accent, subway tile used for the entire shower, brushed nickel finishes, and a beautiful dark grey stained vanity with a quartz countertop. Once the powder bath and hall bathroom was complete, the homeowner decided to immediately pursue the master bathroom, creating a stunning, relaxing space. The master bathroom received the same styled wainscotting as the powder bath, as well as a free-standing tub, oil-rubbed bronze finishes, and porcelain tile flooring.

This classic vintage bathroom has it all. Claw-foot tub, mosaic black and white hexagon marble tile, glass shower and custom vanity.
Modelo de cuarto de baño principal, único y de pie clásico pequeño con armarios tipo mueble, puertas de armario blancas, bañera con patas, ducha a ras de suelo, sanitario de una pieza, baldosas y/o azulejos verdes, paredes verdes, suelo de mármol, lavabo encastrado, encimera de mármol, suelo multicolor, ducha con puerta con bisagras, encimeras blancas y boiserie
Modelo de cuarto de baño principal, único y de pie clásico pequeño con armarios tipo mueble, puertas de armario blancas, bañera con patas, ducha a ras de suelo, sanitario de una pieza, baldosas y/o azulejos verdes, paredes verdes, suelo de mármol, lavabo encastrado, encimera de mármol, suelo multicolor, ducha con puerta con bisagras, encimeras blancas y boiserie

Modelo de cuarto de baño único tradicional pequeño con ducha empotrada, sanitario de una pieza, baldosas y/o azulejos blancos, baldosas y/o azulejos de cemento, paredes verdes, suelo de baldosas de cerámica, aseo y ducha, lavabo con pedestal, suelo blanco, ducha con puerta con bisagras, banco de ducha y boiserie

Une belle salle d'eau résolument zen !
Une jolie mosaïque en pierre au sol, répondant à des carreaux non lisses aux multiples dégradés bleu-vert aux murs !
https://www.nevainteriordesign.com/
http://www.cotemaison.fr/avant-apres/diaporama/appartement-paris-15-renovation-ancien-duplex-vintage_31044.html
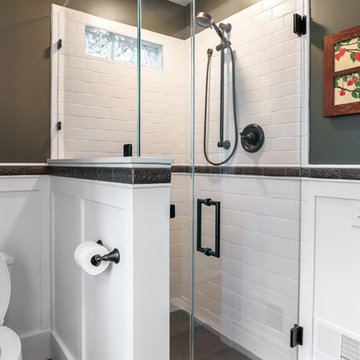
This 1980s bathroom was gutted and redesigned to fit with the craftsman aesthetic of the rest of the house. A continuous band of handmade Motawi ginkgo tiles runs the perimeter of the room. Rich green walls (Benjamin Moore CC-664 Provincal Park) provide a contrast to the crisp white subway tiles in two sizes and the wainscot (Benjamin Moore CC-20 Decorator’s White).
Photos: Emily Rose Imagery

"Kerry Taylor was professional and courteous from our first meeting forwards. We took a long time to decide on our final design but Kerry and his design team were patient and respectful and waited until we were ready to move forward. There was never a sense of being pushed into anything we didn’t like. They listened, carefully considered our requests and delivered an awesome plan for our new bathroom. Kerry also broke down everything so that we could consider several alternatives for features and finishes and was mindful to stay within our budget. He accommodated some on-the-fly changes, after construction was underway and suggested effective solutions for any unforeseen problems that arose.
Having construction done in close proximity to our master bedroom was a challenge but the excellent crew TaylorPro had on our job made it relatively painless: courteous and polite, arrived on time daily, worked hard, pretty much nonstop and cleaned up every day before leaving. If there were any delays, Kerry made sure to communicate with us quickly and was always available to talk when we had concerns or questions."
This Carlsbad couple yearned for a generous master bath that included a big soaking tub, double vanity, water closet, large walk-in shower, and walk in closet. Unfortunately, their current master bathroom was only 6'x12'.
Our design team went to work and came up with a solution to push the back wall into an unused 2nd floor vaulted space in the garage, and further expand the new master bath footprint into two existing closet areas. These inventive expansions made it possible for their luxurious master bath dreams to come true.
Just goes to show that, with TaylorPro Design & Remodeling, fitting a square peg in a round hole could be possible!
Photos by: Jon Upson
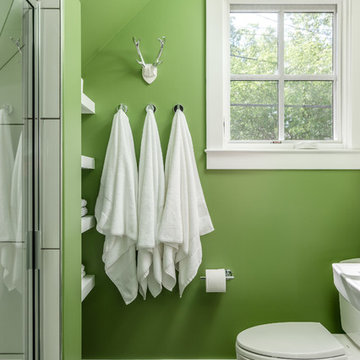
Small bathroom in apartment above detached garage. Angled/slope ceiling follows roof line.
studiⓞbuell, Photography
Ejemplo de cuarto de baño actual pequeño con baldosas y/o azulejos blancos, baldosas y/o azulejos de porcelana, paredes verdes, suelo de baldosas de porcelana, suelo gris, ducha con puerta con bisagras, ducha empotrada y lavabo con pedestal
Ejemplo de cuarto de baño actual pequeño con baldosas y/o azulejos blancos, baldosas y/o azulejos de porcelana, paredes verdes, suelo de baldosas de porcelana, suelo gris, ducha con puerta con bisagras, ducha empotrada y lavabo con pedestal

Modelo de cuarto de baño contemporáneo de tamaño medio con puertas de armario blancas, ducha esquinera, sanitario de dos piezas, baldosas y/o azulejos grises, baldosas y/o azulejos verdes, baldosas y/o azulejos de vidrio, paredes verdes, aseo y ducha, lavabo bajoencimera, encimera de acrílico, suelo beige y ducha con puerta con bisagras
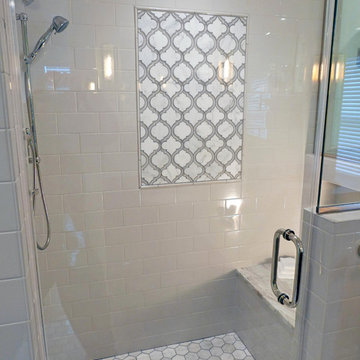
This completely remodeled shower features subway tiles as well as Ammara faucets and shower head. The mosaic on the back wall is Camilla wall tile with mirror glass and Carrera stone. The floor tile in and outside the shower is Hampton hexagon-shaped Carrera marble.

Ejemplo de cuarto de baño principal de estilo de casa de campo de tamaño medio con puertas de armario de madera clara, ducha a ras de suelo, baldosas y/o azulejos blancos, baldosas y/o azulejos de cerámica, paredes verdes, suelo de madera oscura, lavabo tipo consola, suelo marrón, ducha con puerta con bisagras, espejo con luz y armarios con paneles lisos
4.983 ideas para cuartos de baño con paredes verdes y ducha con puerta con bisagras
2