2.093 ideas para cuartos de baño con paredes multicolor y suelo multicolor
Filtrar por
Presupuesto
Ordenar por:Popular hoy
21 - 40 de 2093 fotos
Artículo 1 de 3
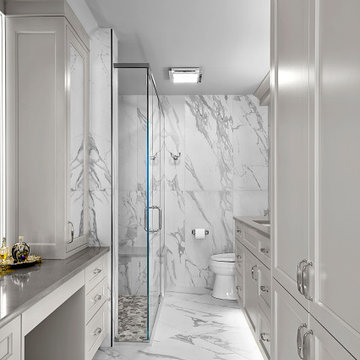
Diseño de cuarto de baño principal, único y flotante tradicional renovado de tamaño medio con armarios con paneles empotrados, puertas de armario grises, ducha empotrada, sanitario de una pieza, baldosas y/o azulejos multicolor, baldosas y/o azulejos de porcelana, paredes multicolor, suelo de baldosas de porcelana, lavabo encastrado, encimera de cuarzo compacto, suelo multicolor, ducha con puerta con bisagras y encimeras grises

Imagen de cuarto de baño nórdico con armarios con paneles lisos, puertas de armario de madera clara, bañera empotrada, combinación de ducha y bañera, sanitario de pared, baldosas y/o azulejos verdes, paredes multicolor, suelo de terrazo, lavabo integrado, suelo multicolor y encimeras blancas
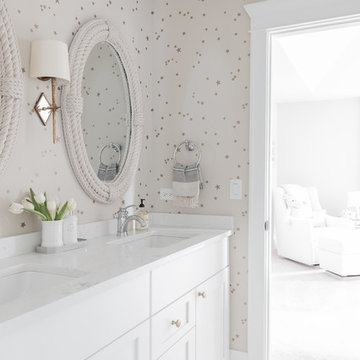
Jack n' Jill kids bathroom, photo by Emily Kennedy Photo
Ejemplo de cuarto de baño infantil campestre de tamaño medio con armarios estilo shaker, puertas de armario blancas, paredes multicolor, suelo de baldosas de cerámica, lavabo bajoencimera, encimera de cuarzo compacto, suelo multicolor y encimeras blancas
Ejemplo de cuarto de baño infantil campestre de tamaño medio con armarios estilo shaker, puertas de armario blancas, paredes multicolor, suelo de baldosas de cerámica, lavabo bajoencimera, encimera de cuarzo compacto, suelo multicolor y encimeras blancas

Дизайнер интерьера - Татьяна Архипова, фото - Евгений Кулибаба
Imagen de cuarto de baño principal de tamaño medio con armarios con paneles empotrados, puertas de armario verdes, bañera encastrada sin remate, sanitario de pared, baldosas y/o azulejos grises, baldosas y/o azulejos de porcelana, paredes multicolor, suelo de baldosas de porcelana, lavabo bajoencimera, encimera de acrílico, suelo multicolor y encimeras beige
Imagen de cuarto de baño principal de tamaño medio con armarios con paneles empotrados, puertas de armario verdes, bañera encastrada sin remate, sanitario de pared, baldosas y/o azulejos grises, baldosas y/o azulejos de porcelana, paredes multicolor, suelo de baldosas de porcelana, lavabo bajoencimera, encimera de acrílico, suelo multicolor y encimeras beige
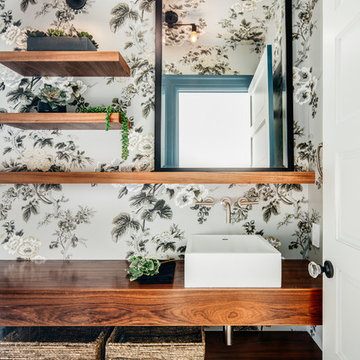
Photo by Christopher Stark.
Diseño de cuarto de baño nórdico pequeño con armarios abiertos, puertas de armario de madera oscura, paredes multicolor, lavabo sobreencimera, encimera de madera, suelo multicolor y espejo con luz
Diseño de cuarto de baño nórdico pequeño con armarios abiertos, puertas de armario de madera oscura, paredes multicolor, lavabo sobreencimera, encimera de madera, suelo multicolor y espejo con luz
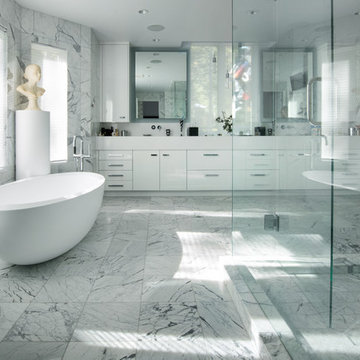
Ric Stovall
Imagen de cuarto de baño principal contemporáneo extra grande con armarios con paneles lisos, puertas de armario blancas, bañera exenta, ducha esquinera, sanitario de pared, baldosas y/o azulejos grises, baldosas y/o azulejos de mármol, paredes multicolor, suelo de mármol, lavabo integrado, encimera de acrílico, suelo multicolor, ducha con puerta con bisagras y encimeras blancas
Imagen de cuarto de baño principal contemporáneo extra grande con armarios con paneles lisos, puertas de armario blancas, bañera exenta, ducha esquinera, sanitario de pared, baldosas y/o azulejos grises, baldosas y/o azulejos de mármol, paredes multicolor, suelo de mármol, lavabo integrado, encimera de acrílico, suelo multicolor, ducha con puerta con bisagras y encimeras blancas
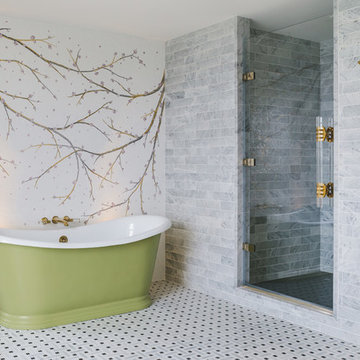
This lovely Regency building is in a magnificent setting with fabulous sea views. The Regents were influenced by Classical Greece as well as cultures from further afield including China, India and Egypt. Our brief was to preserve and cherish the original elements of the building, while making a feature of our client’s impressive art collection. Where items are fixed (such as the kitchen and bathrooms) we used traditional styles that are sympathetic to the Regency era. Where items are freestanding or easy to move, then we used contemporary furniture & fittings that complemented the artwork. The colours from the artwork inspired us to create a flow from one room to the next and each room was carefully considered for its’ use and it’s aspect. We commissioned some incredibly talented artisans to create bespoke mosaics, furniture and ceramic features which all made an amazing contribution to the building’s narrative.
Brett Charles Photography
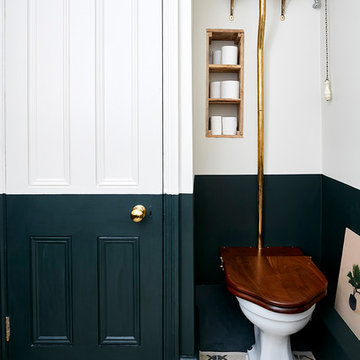
Malcom Menzies
Diseño de cuarto de baño infantil tradicional pequeño con sanitario de dos piezas, paredes multicolor, suelo de azulejos de cemento y suelo multicolor
Diseño de cuarto de baño infantil tradicional pequeño con sanitario de dos piezas, paredes multicolor, suelo de azulejos de cemento y suelo multicolor

Foto de cuarto de baño de pie de estilo de casa de campo con puertas de armario con efecto envejecido, paredes multicolor, suelo de pizarra, lavabo sobreencimera, encimera de madera, suelo multicolor, encimeras marrones, papel pintado y armarios con paneles lisos

Diseño de cuarto de baño único y de pie ecléctico pequeño con armarios estilo shaker, puertas de armario blancas, ducha esquinera, sanitario de dos piezas, baldosas y/o azulejos azules, baldosas y/o azulejos de cemento, paredes multicolor, suelo con mosaicos de baldosas, aseo y ducha, lavabo bajoencimera, encimera de cuarzo compacto, suelo multicolor, ducha con puerta corredera, encimeras blancas, banco de ducha y papel pintado

Existing Victorian guest bedroom that was refurbished and we added a modern aluminium box attached to the outside of the house as an ensuite. Existing timber sash window removed and a three metre high doorway was inserted. The ensuite is four metres high and fitted with a single sheet of glass allowing natural light from above. The main feature wall and floor was laid with micro mosaics as a 'still life' to add dramatic impact to the space.

Custom bathroom with an Arts and Crafts design. Beautiful Motawi Tile with the peacock feather pattern in the shower accent band and the Iris flower along the vanity. The bathroom floor is hand made tile from Seneca tile, using 7 different colors to create this one of kind basket weave pattern. Lighting is from Arteriors, The bathroom vanity is a chest from Arteriors turned into a vanity. Original one of kind vessel sink from Potsalot in New Orleans.
Photography - Forsythe Home Styling

Imagen de cuarto de baño infantil, doble y a medida marinero de tamaño medio con armarios con paneles empotrados, puertas de armario grises, bañera empotrada, combinación de ducha y bañera, sanitario de una pieza, baldosas y/o azulejos blancos, paredes multicolor, lavabo bajoencimera, encimera de acrílico, suelo multicolor, ducha con cortina, encimeras blancas, baldosas y/o azulejos de cemento, suelo de mármol, hornacina y papel pintado

Download our free ebook, Creating the Ideal Kitchen. DOWNLOAD NOW
This unit, located in a 4-flat owned by TKS Owners Jeff and Susan Klimala, was remodeled as their personal pied-à-terre, and doubles as an Airbnb property when they are not using it. Jeff and Susan were drawn to the location of the building, a vibrant Chicago neighborhood, 4 blocks from Wrigley Field, as well as to the vintage charm of the 1890’s building. The entire 2 bed, 2 bath unit was renovated and furnished, including the kitchen, with a specific Parisian vibe in mind.
Although the location and vintage charm were all there, the building was not in ideal shape -- the mechanicals -- from HVAC, to electrical, plumbing, to needed structural updates, peeling plaster, out of level floors, the list was long. Susan and Jeff drew on their expertise to update the issues behind the walls while also preserving much of the original charm that attracted them to the building in the first place -- heart pine floors, vintage mouldings, pocket doors and transoms.
Because this unit was going to be primarily used as an Airbnb, the Klimalas wanted to make it beautiful, maintain the character of the building, while also specifying materials that would last and wouldn’t break the budget. Susan enjoyed the hunt of specifying these items and still coming up with a cohesive creative space that feels a bit French in flavor.
Parisian style décor is all about casual elegance and an eclectic mix of old and new. Susan had fun sourcing some more personal pieces of artwork for the space, creating a dramatic black, white and moody green color scheme for the kitchen and highlighting the living room with pieces to showcase the vintage fireplace and pocket doors.
Photographer: @MargaretRajic
Photo stylist: @Brandidevers
Do you have a new home that has great bones but just doesn’t feel comfortable and you can’t quite figure out why? Contact us here to see how we can help!

Our clients wanted to replace an existing suburban home with a modern house at the same Lexington address where they had lived for years. The structure the clients envisioned would complement their lives and integrate the interior of the home with the natural environment of their generous property. The sleek, angular home is still a respectful neighbor, especially in the evening, when warm light emanates from the expansive transparencies used to open the house to its surroundings. The home re-envisions the suburban neighborhood in which it stands, balancing relationship to the neighborhood with an updated aesthetic.
The floor plan is arranged in a “T” shape which includes a two-story wing consisting of individual studies and bedrooms and a single-story common area. The two-story section is arranged with great fluidity between interior and exterior spaces and features generous exterior balconies. A staircase beautifully encased in glass stands as the linchpin between the two areas. The spacious, single-story common area extends from the stairwell and includes a living room and kitchen. A recessed wooden ceiling defines the living room area within the open plan space.
Separating common from private spaces has served our clients well. As luck would have it, construction on the house was just finishing up as we entered the Covid lockdown of 2020. Since the studies in the two-story wing were physically and acoustically separate, zoom calls for work could carry on uninterrupted while life happened in the kitchen and living room spaces. The expansive panes of glass, outdoor balconies, and a broad deck along the living room provided our clients with a structured sense of continuity in their lives without compromising their commitment to aesthetically smart and beautiful design.
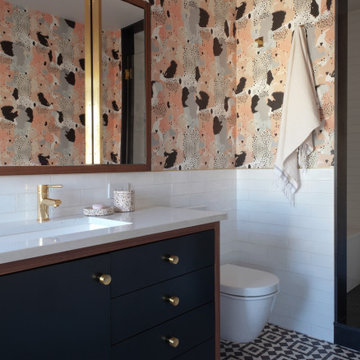
Photography by Rachael Stollar
Imagen de cuarto de baño único y de pie actual con armarios con paneles lisos, baldosas y/o azulejos blancos, paredes multicolor, lavabo bajoencimera, suelo multicolor, encimeras blancas y papel pintado
Imagen de cuarto de baño único y de pie actual con armarios con paneles lisos, baldosas y/o azulejos blancos, paredes multicolor, lavabo bajoencimera, suelo multicolor, encimeras blancas y papel pintado

Imagen de cuarto de baño único y de pie ecléctico pequeño con armarios abiertos, puertas de armario de madera oscura, ducha abierta, baldosas y/o azulejos de cerámica, paredes multicolor, suelo de azulejos de cemento, aseo y ducha, lavabo de seno grande, encimera de cemento, suelo multicolor, ducha abierta, encimeras blancas y papel pintado

Diseño de cuarto de baño principal, doble y a medida marinero de tamaño medio con armarios tipo mueble, puertas de armario grises, ducha empotrada, sanitario de dos piezas, paredes multicolor, suelo de baldosas de porcelana, lavabo bajoencimera, encimera de cuarcita, suelo multicolor, ducha con puerta con bisagras, encimeras grises, cuarto de baño y boiserie
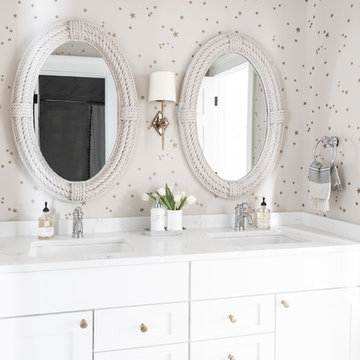
Jack n' Jill kids bathroom, photo by Emily Kennedy Photo
Foto de cuarto de baño infantil campestre de tamaño medio con armarios estilo shaker, puertas de armario blancas, paredes multicolor, suelo de baldosas de cerámica, lavabo bajoencimera, encimera de cuarzo compacto, suelo multicolor y encimeras blancas
Foto de cuarto de baño infantil campestre de tamaño medio con armarios estilo shaker, puertas de armario blancas, paredes multicolor, suelo de baldosas de cerámica, lavabo bajoencimera, encimera de cuarzo compacto, suelo multicolor y encimeras blancas
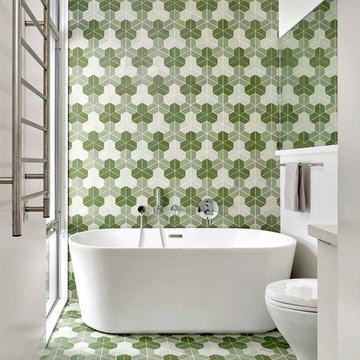
Vibrant guest bath with Heath tile (Dwell pattern)
Photo: Cesar Rubio
Foto de cuarto de baño principal actual con bañera exenta, baldosas y/o azulejos verdes, baldosas y/o azulejos multicolor, paredes multicolor y suelo multicolor
Foto de cuarto de baño principal actual con bañera exenta, baldosas y/o azulejos verdes, baldosas y/o azulejos multicolor, paredes multicolor y suelo multicolor
2.093 ideas para cuartos de baño con paredes multicolor y suelo multicolor
2