1.755 ideas para cuartos de baño con paredes marrones y suelo beige
Filtrar por
Presupuesto
Ordenar por:Popular hoy
21 - 40 de 1755 fotos
Artículo 1 de 3
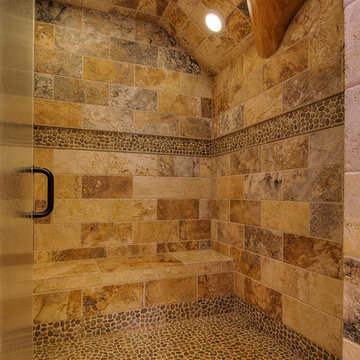
Ejemplo de cuarto de baño rural de tamaño medio con ducha esquinera, baldosas y/o azulejos marrones, baldosas y/o azulejos de piedra, paredes marrones, suelo de baldosas tipo guijarro, aseo y ducha, suelo beige y ducha con puerta con bisagras

Diseño de cuarto de baño principal rústico grande con bañera encastrada, ducha esquinera, baldosas y/o azulejos beige, suelo beige, baldosas y/o azulejos de travertino, paredes marrones, suelo de travertino, lavabo bajoencimera, encimera de granito y ducha con puerta con bisagras

Photos by Trevor Povah
Diseño de cuarto de baño principal costero de tamaño medio con armarios tipo mueble, puertas de armario blancas, ducha esquinera, baldosas y/o azulejos marrones, baldosas y/o azulejos de cerámica, paredes marrones, suelo con mosaicos de baldosas, lavabo encastrado, encimera de laminado, suelo beige y ducha con puerta corredera
Diseño de cuarto de baño principal costero de tamaño medio con armarios tipo mueble, puertas de armario blancas, ducha esquinera, baldosas y/o azulejos marrones, baldosas y/o azulejos de cerámica, paredes marrones, suelo con mosaicos de baldosas, lavabo encastrado, encimera de laminado, suelo beige y ducha con puerta corredera

2013 WINNER MBA Best Display Home $650,000+
When you’re ready to step up to a home that truly defines what you deserve – quality, luxury, style and comfort – take a look at the Oakland. With its modern take on a timeless classic, the Oakland’s contemporary elevation is softened by the warmth of traditional textures – marble, timber and stone. Inside, Atrium Homes’ famous attention to detail and intricate craftsmanship is obvious at every turn.
Formal foyer with a granite, timber and wrought iron staircase
High quality German lift
Elegant home theatre and study open off the foyer
Kitchen features black Italian granite benchtops and splashback and American Oak cabinetry
Modern stainless steel appliances
Upstairs private retreat and balcony
Luxurious main suite with double doors
Two double-sized minor bedrooms with shared semi ensuite

“It doesn’t take much imagination to pretend you are taking a bath in a rainforest.”
- San Diego Home/Garden Lifestyles Magazine
August 2013
James Brady Photography
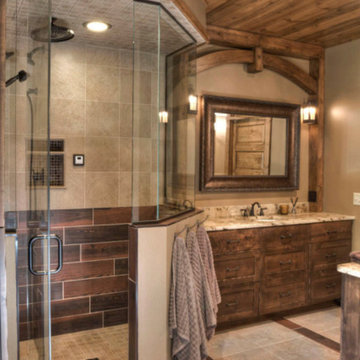
Ejemplo de cuarto de baño rústico de tamaño medio con armarios estilo shaker, puertas de armario con efecto envejecido, ducha esquinera, ducha con puerta con bisagras, paredes marrones y suelo beige
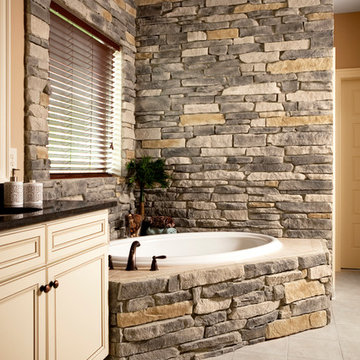
Some have said that our stone veneer is so realistic, you have to turn it over to see that it is manufactured. Our stone siding looks and feels like the real thing because we handcraft each mold to capture every detail and depth of natural stone.
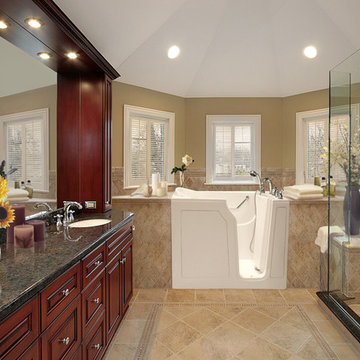
Diseño de cuarto de baño principal clásico renovado con armarios con paneles con relieve, puertas de armario de madera en tonos medios, bañera empotrada, ducha esquinera, paredes marrones, suelo de baldosas de cerámica, lavabo bajoencimera, encimera de granito, suelo beige, ducha con puerta con bisagras, baldosas y/o azulejos marrones y baldosas y/o azulejos de cerámica

Woodside, CA spa-sauna project is one of our favorites. From the very first moment we realized that meeting customers expectations would be very challenging due to limited timeline but worth of trying at the same time. It was one of the most intense projects which also was full of excitement as we were sure that final results would be exquisite and would make everyone happy.
This sauna was designed and built from the ground up by TBS Construction's team. Goal was creating luxury spa like sauna which would be a personal in-house getaway for relaxation. Result is exceptional. We managed to meet the timeline, deliver quality and make homeowner happy.
TBS Construction is proud being a creator of Atherton Luxury Spa-Sauna.
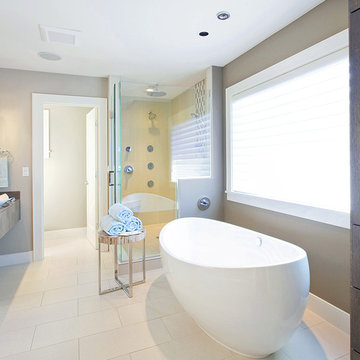
Diseño de cuarto de baño principal contemporáneo grande con bañera exenta, ducha esquinera, baldosas y/o azulejos beige, baldosas y/o azulejos multicolor, paredes marrones, suelo de baldosas de cerámica, lavabo sobreencimera, encimera de azulejos, suelo beige, ducha con puerta con bisagras y encimeras marrones

Welcome to a harmonious blend of warmth and contemporary elegance in our latest bathroom design project. This thoughtfully curated space balances modern aesthetics with inviting elements, creating a sanctuary that is both functional and visually appealing.
Key Design Elements:
Brushed Bronze Brassware:
The bathroom features brushed bronze faucets and fixtures, adding a touch of sophistication and warmth. The muted golden tones bring a sense of luxury while seamlessly integrating with the overall design.
Metallic Feature Wall Tile:
A striking metallic feature wall serves as the focal point of the space. The reflective surface adds depth and visual interest, creating a dynamic backdrop that complements the brushed bronze accents throughout the room.
Walk-In Wet Room Tiles Shower:
The shower area is transformed into a luxurious walk-in wet room, enhancing both accessibility and style. Large, neutral-toned tiles create a seamless and spa-like atmosphere, while the open design adds an element of modernity.
Round LED Backlit Mirror:
A round LED backlit mirror takes centre stage above the basin, providing both functional and aesthetic benefits. The soft, diffused lighting not only serves practical purposes but also contributes to the warm and inviting ambiance of the bathroom.
Wall-Mounted Basin Unit and WC:
The basin unit and WC are elegantly integrated into a wall-mounted design, optimizing space and contributing to the contemporary aesthetic. Clean lines and minimalist forms maintain a sense of simplicity, creating a serene atmosphere.
Colour Palette:
A warm and neutral colour palette dominates the space, with earthy tones and soft hues creating a calming environment. This palette enhances the inviting feel of the bathroom while ensuring a timeless appeal.
Accessories and Finishing Touches:
Overall Ambiance:
The resulting bathroom design exudes a sense of contemporary elegance with its brushed bronze accents, metallic feature wall, and modern fixtures. The warm and inviting atmosphere ensures that this space is not just a functional area but a retreat where one can unwind and indulge in a luxurious bathing experience.
This project represents a seamless fusion of functionality and aesthetics, where every design element is carefully chosen to create a bathroom that is both a practical space and a visual delight.
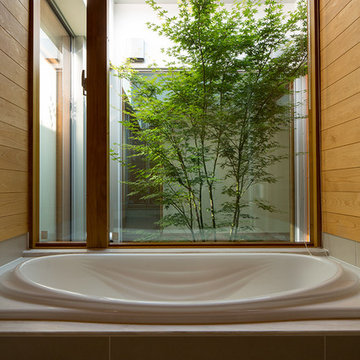
住宅街に位置していてプライバシーを確保しつつ、前庭と中庭の2つの庭を持ち、全ての部屋が明るく開放的になっています。
浴室からも中庭を眺めることができます。
Ejemplo de cuarto de baño principal de estilo zen de tamaño medio sin sin inodoro con bañera encastrada sin remate, paredes marrones, suelo de baldosas de porcelana, suelo beige y ducha con puerta con bisagras
Ejemplo de cuarto de baño principal de estilo zen de tamaño medio sin sin inodoro con bañera encastrada sin remate, paredes marrones, suelo de baldosas de porcelana, suelo beige y ducha con puerta con bisagras
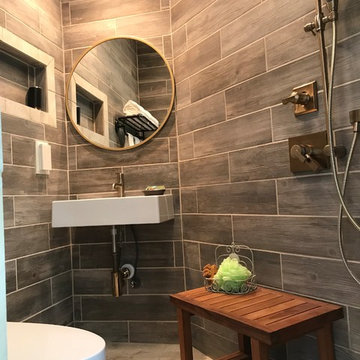
Lee Monarch
Modelo de cuarto de baño principal minimalista pequeño sin sin inodoro con sanitario de dos piezas, baldosas y/o azulejos marrones, baldosas y/o azulejos de cerámica, paredes marrones, suelo de baldosas de cerámica, lavabo suspendido, suelo beige y ducha con puerta con bisagras
Modelo de cuarto de baño principal minimalista pequeño sin sin inodoro con sanitario de dos piezas, baldosas y/o azulejos marrones, baldosas y/o azulejos de cerámica, paredes marrones, suelo de baldosas de cerámica, lavabo suspendido, suelo beige y ducha con puerta con bisagras

Ejemplo de sauna nórdica grande sin sin inodoro con suelo de madera clara, suelo beige, paredes marrones y ducha con puerta con bisagras
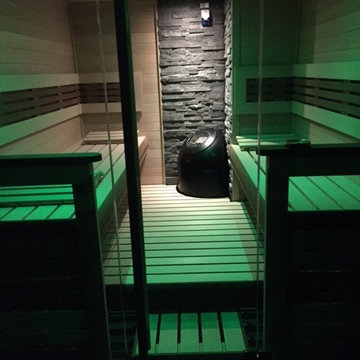
Imagen de sauna escandinava grande sin sin inodoro con suelo de madera clara, suelo beige, paredes marrones y ducha con puerta con bisagras

Woodside, CA spa-sauna project is one of our favorites. From the very first moment we realized that meeting customers expectations would be very challenging due to limited timeline but worth of trying at the same time. It was one of the most intense projects which also was full of excitement as we were sure that final results would be exquisite and would make everyone happy.
This sauna was designed and built from the ground up by TBS Construction's team. Goal was creating luxury spa like sauna which would be a personal in-house getaway for relaxation. Result is exceptional. We managed to meet the timeline, deliver quality and make homeowner happy.
TBS Construction is proud being a creator of Atherton Luxury Spa-Sauna.
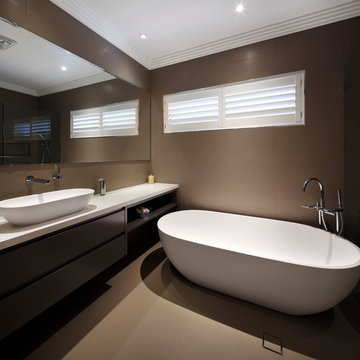
Zeitgeist Photography
Imagen de cuarto de baño principal actual grande con armarios abiertos, puertas de armario marrones, bañera exenta, baldosas y/o azulejos marrones, baldosas y/o azulejos de porcelana, paredes marrones, suelo de baldosas de porcelana, lavabo sobreencimera, encimera de cuarcita, suelo beige y encimeras blancas
Imagen de cuarto de baño principal actual grande con armarios abiertos, puertas de armario marrones, bañera exenta, baldosas y/o azulejos marrones, baldosas y/o azulejos de porcelana, paredes marrones, suelo de baldosas de porcelana, lavabo sobreencimera, encimera de cuarcita, suelo beige y encimeras blancas
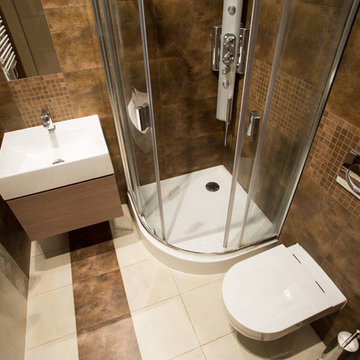
Modelo de cuarto de baño actual pequeño con armarios con paneles lisos, puertas de armario de madera oscura, ducha esquinera, sanitario de pared, baldosas y/o azulejos marrones, baldosas y/o azulejos de cerámica, paredes marrones, suelo de baldosas de cerámica, aseo y ducha, lavabo suspendido, suelo beige y ducha con puerta corredera
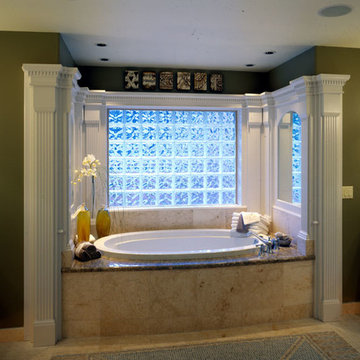
Ejemplo de cuarto de baño principal clásico de tamaño medio con armarios con paneles empotrados, puertas de armario blancas, bañera encastrada, paredes marrones, suelo de baldosas de cerámica, lavabo bajoencimera, encimera de granito y suelo beige
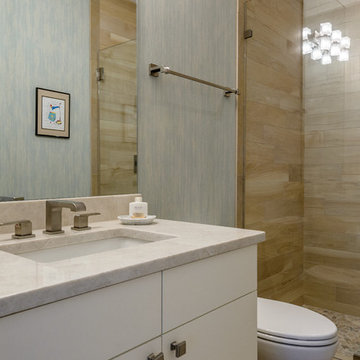
Another guest bath, this featuring a Natural Taj Mahal Quartzite countertop, wood look porcelain tile wall for the walk in shower with glass doors. The shower has a random tan marble mosaic floor. The overall look is finished with a light blue grasscloth wallpaper. Clean and simple look.
1.755 ideas para cuartos de baño con paredes marrones y suelo beige
2