18.529 ideas para cuartos de baño con paredes marrones y paredes rosas
Filtrar por
Presupuesto
Ordenar por:Popular hoy
61 - 80 de 18.529 fotos
Artículo 1 de 3
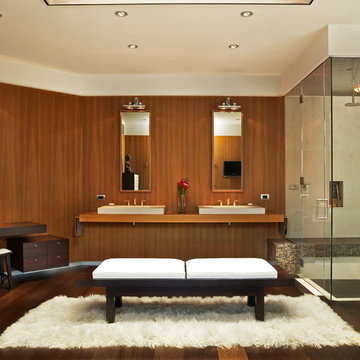
Foto de cuarto de baño principal actual grande con lavabo sobreencimera, bañera exenta, ducha empotrada, paredes marrones, suelo de madera oscura, suelo marrón y ducha con puerta con bisagras
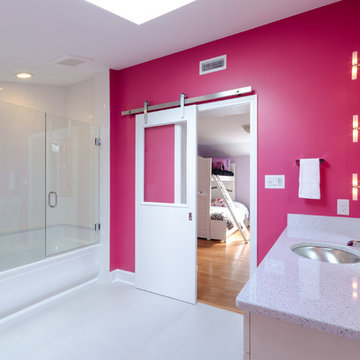
The new en suite with barn style door, frameless glass tub/shower door and Cambria Whitney quartz tops. The use of Panama Rose was a great choice for the bath! Photo by John Magor Photography
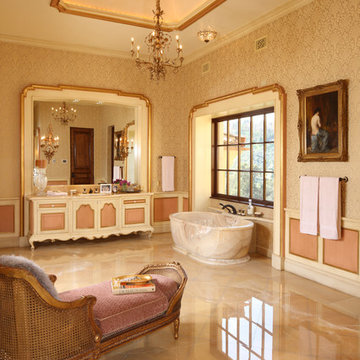
Foto de cuarto de baño principal tradicional extra grande con armarios tipo mueble, puertas de armario blancas, bañera exenta, paredes rosas, suelo de baldosas de porcelana, lavabo encastrado y encimera de mármol

The goal of this project was to build a house that would be energy efficient using materials that were both economical and environmentally conscious. Due to the extremely cold winter weather conditions in the Catskills, insulating the house was a primary concern. The main structure of the house is a timber frame from an nineteenth century barn that has been restored and raised on this new site. The entirety of this frame has then been wrapped in SIPs (structural insulated panels), both walls and the roof. The house is slab on grade, insulated from below. The concrete slab was poured with a radiant heating system inside and the top of the slab was polished and left exposed as the flooring surface. Fiberglass windows with an extremely high R-value were chosen for their green properties. Care was also taken during construction to make all of the joints between the SIPs panels and around window and door openings as airtight as possible. The fact that the house is so airtight along with the high overall insulatory value achieved from the insulated slab, SIPs panels, and windows make the house very energy efficient. The house utilizes an air exchanger, a device that brings fresh air in from outside without loosing heat and circulates the air within the house to move warmer air down from the second floor. Other green materials in the home include reclaimed barn wood used for the floor and ceiling of the second floor, reclaimed wood stairs and bathroom vanity, and an on-demand hot water/boiler system. The exterior of the house is clad in black corrugated aluminum with an aluminum standing seam roof. Because of the extremely cold winter temperatures windows are used discerningly, the three largest windows are on the first floor providing the main living areas with a majestic view of the Catskill mountains.
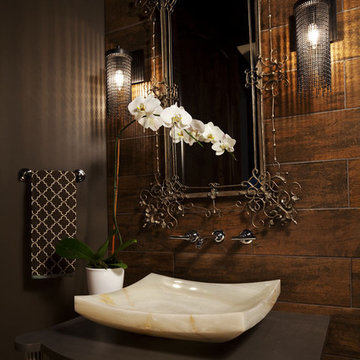
Interior Design by Martha O'Hara Interiors
Built by Hendel Homes
Photography by Troy Thies
Photo Styling by Shannon Gale
Foto de cuarto de baño tradicional renovado con lavabo sobreencimera, paredes marrones y encimeras marrones
Foto de cuarto de baño tradicional renovado con lavabo sobreencimera, paredes marrones y encimeras marrones
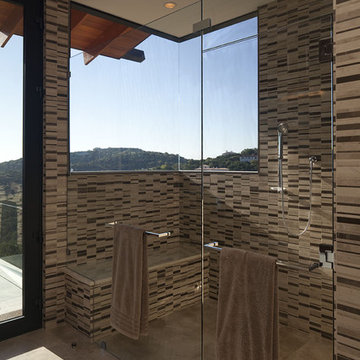
Ejemplo de cuarto de baño principal actual grande con ducha a ras de suelo, baldosas y/o azulejos beige, armarios con paneles lisos, puertas de armario de madera oscura, bañera encastrada, baldosas y/o azulejos de piedra, paredes marrones, suelo de baldosas de porcelana, lavabo bajoencimera, encimera de acrílico y ventanas

The Holloway blends the recent revival of mid-century aesthetics with the timelessness of a country farmhouse. Each façade features playfully arranged windows tucked under steeply pitched gables. Natural wood lapped siding emphasizes this homes more modern elements, while classic white board & batten covers the core of this house. A rustic stone water table wraps around the base and contours down into the rear view-out terrace.
Inside, a wide hallway connects the foyer to the den and living spaces through smooth case-less openings. Featuring a grey stone fireplace, tall windows, and vaulted wood ceiling, the living room bridges between the kitchen and den. The kitchen picks up some mid-century through the use of flat-faced upper and lower cabinets with chrome pulls. Richly toned wood chairs and table cap off the dining room, which is surrounded by windows on three sides. The grand staircase, to the left, is viewable from the outside through a set of giant casement windows on the upper landing. A spacious master suite is situated off of this upper landing. Featuring separate closets, a tiled bath with tub and shower, this suite has a perfect view out to the rear yard through the bedroom's rear windows. All the way upstairs, and to the right of the staircase, is four separate bedrooms. Downstairs, under the master suite, is a gymnasium. This gymnasium is connected to the outdoors through an overhead door and is perfect for athletic activities or storing a boat during cold months. The lower level also features a living room with a view out windows and a private guest suite.
Architect: Visbeen Architects
Photographer: Ashley Avila Photography
Builder: AVB Inc.
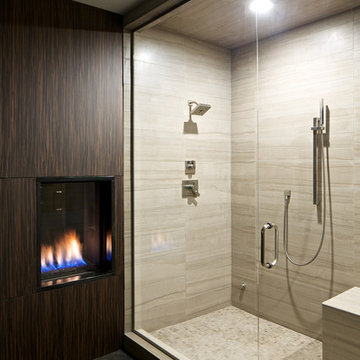
Location: Denver, CO, USA
THE CHALLENGE: Transform an outdated, uninspired condo into a unique, forward thinking home, while dealing with a limited capacity to remodel due to the buildings’ high-rise architectural restrictions.
THE SOLUTION: Warm wood clad walls were added throughout the home, creating architectural interest, as well as a sense of unity. Soft, textured furnishing was selected to elevate the home’s sophistication, while attention to layout and detail ensures its functionality.
Dado Interior Design
DAVID LAUER PHOTOGRAPHY

Contemporary Bathroom
Foto de cuarto de baño único y flotante actual con armarios con paneles lisos, puertas de armario blancas, ducha a ras de suelo, sanitario de una pieza, baldosas y/o azulejos marrones, imitación madera, paredes marrones, suelo de baldosas de porcelana, aseo y ducha, lavabo bajoencimera, encimera de cuarzo compacto, suelo gris, ducha con puerta con bisagras, encimeras blancas y hornacina
Foto de cuarto de baño único y flotante actual con armarios con paneles lisos, puertas de armario blancas, ducha a ras de suelo, sanitario de una pieza, baldosas y/o azulejos marrones, imitación madera, paredes marrones, suelo de baldosas de porcelana, aseo y ducha, lavabo bajoencimera, encimera de cuarzo compacto, suelo gris, ducha con puerta con bisagras, encimeras blancas y hornacina

Gut remodel, opening up space, raising ceiling. New flooring, all new plumbing and lighting fixtures, custom cabinetry and mirror, vinyl covering, engineered quartz countertop

This single family home had been recently flipped with builder-grade materials. We touched each and every room of the house to give it a custom designer touch, thoughtfully marrying our soft minimalist design aesthetic with the graphic designer homeowner’s own design sensibilities. One of the most notable transformations in the home was opening up the galley kitchen to create an open concept great room with large skylight to give the illusion of a larger communal space.

Builder: Watershed Builder
Photography: Michael Blevins
A secondary bathroom for a sweet young girl in Charlotte with navy blue vanity, white quartz countertop, gold hardware, gold accent mirror and hexagon porcelain tile.
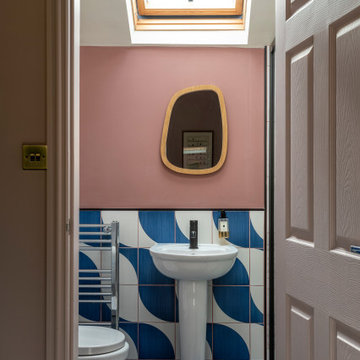
Diseño de cuarto de baño contemporáneo con baldosas y/o azulejos azules, baldosas y/o azulejos de cerámica, paredes rosas, suelo de baldosas de cerámica y suelo azul

Ejemplo de cuarto de baño principal y doble clásico renovado grande con armarios con rebordes decorativos, puertas de armario negras, bañera exenta, ducha abierta, sanitario de una pieza, baldosas y/o azulejos grises, baldosas y/o azulejos de mármol, paredes rosas, suelo de mármol, lavabo bajoencimera, encimera de cuarcita, suelo gris, ducha abierta, encimeras blancas y cuarto de baño

Remodeling Master bathroom
Ejemplo de cuarto de baño principal, doble y de pie moderno de tamaño medio con armarios con paneles con relieve, puertas de armario negras, ducha esquinera, baldosas y/o azulejos beige, baldosas y/o azulejos de mármol, paredes marrones, suelo de baldosas de porcelana, lavabo bajoencimera, encimera de cuarzo compacto, suelo beige, ducha con puerta corredera y encimeras beige
Ejemplo de cuarto de baño principal, doble y de pie moderno de tamaño medio con armarios con paneles con relieve, puertas de armario negras, ducha esquinera, baldosas y/o azulejos beige, baldosas y/o azulejos de mármol, paredes marrones, suelo de baldosas de porcelana, lavabo bajoencimera, encimera de cuarzo compacto, suelo beige, ducha con puerta corredera y encimeras beige
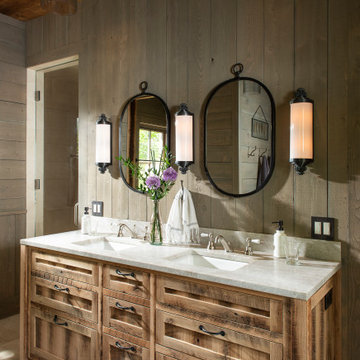
Modelo de cuarto de baño principal rural con armarios estilo shaker, puertas de armario con efecto envejecido, paredes marrones, lavabo bajoencimera, suelo beige, encimeras grises y espejo con luz
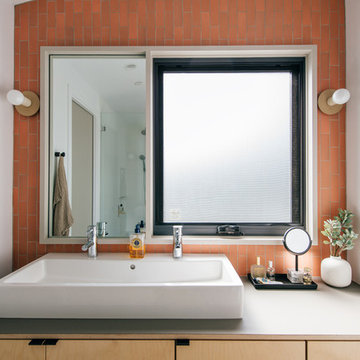
a duravit double vessel sink allows for additional counter space at the compact master bath vanity, with ceramic globe sconces at either side of the custom window and mirror frame that illuminate the coral hued heath wall tile
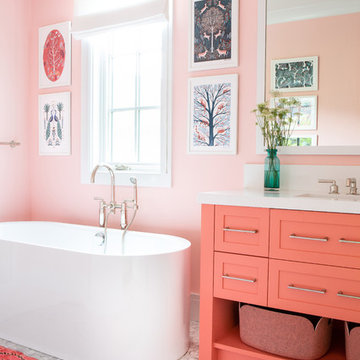
Architectural advisement, Interior Design, Custom Furniture Design & Art Curation by Chango & Co
Photography by Sarah Elliott
See the feature in Rue Magazine
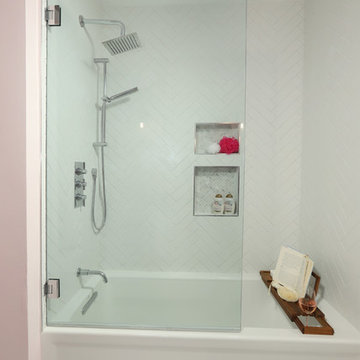
Ejemplo de cuarto de baño clásico renovado de tamaño medio con armarios estilo shaker, puertas de armario blancas, bañera empotrada, combinación de ducha y bañera, sanitario de una pieza, baldosas y/o azulejos blancos, paredes rosas, aseo y ducha, lavabo bajoencimera, suelo gris, ducha abierta, encimeras multicolor, baldosas y/o azulejos de porcelana, suelo de mármol y encimera de mármol
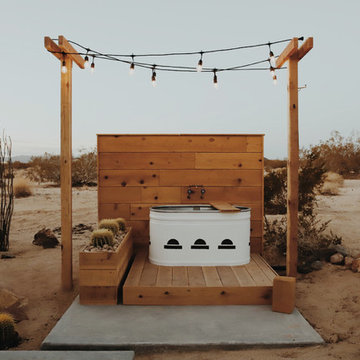
Brian Smirke
Modelo de cuarto de baño actual con bañera exenta, paredes marrones y suelo marrón
Modelo de cuarto de baño actual con bañera exenta, paredes marrones y suelo marrón
18.529 ideas para cuartos de baño con paredes marrones y paredes rosas
4