667 ideas para cuartos de baño con paredes marrones y encimera de cuarcita
Filtrar por
Presupuesto
Ordenar por:Popular hoy
21 - 40 de 667 fotos
Artículo 1 de 3
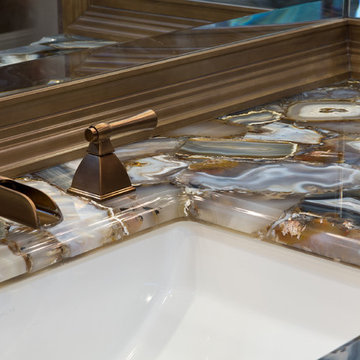
Please visit my website directly by copying and pasting this link directly into your browser: http://www.berensinteriors.com/ to learn more about this project and how we may work together!
Stunning wild agate makes for a remarkable countertop. Robert Naik Photography.
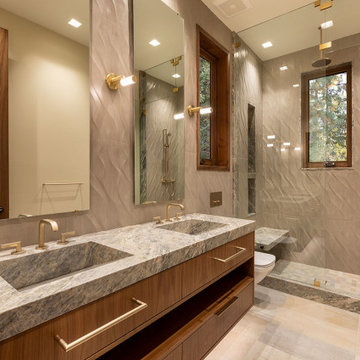
For this ski-in, ski-out mountainside property, the intent was to create an architectural masterpiece that was simple, sophisticated, timeless and unique all at the same time. The clients wanted to express their love for Japanese-American craftsmanship, so we incorporated some hints of that motif into the designs.
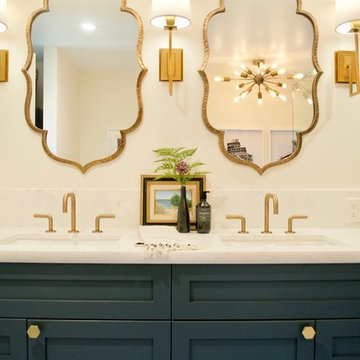
Scott DuBose photography /
Designed by: Jessica Peters: https://www.casesanjose.com/bio/jessica-peters/
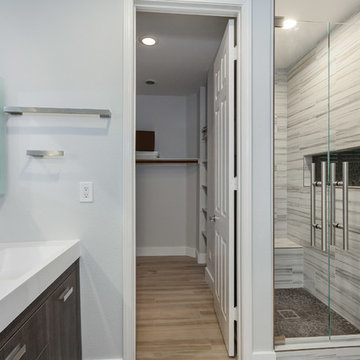
Modern Bathroom
Foto de cuarto de baño contemporáneo pequeño con armarios con paneles lisos, puertas de armario de madera clara, bañera exenta, ducha empotrada, sanitario de una pieza, baldosas y/o azulejos marrones, baldosas y/o azulejos de cerámica, paredes marrones, suelo con mosaicos de baldosas, aseo y ducha, lavabo encastrado, encimera de cuarcita, suelo marrón, ducha con puerta corredera y encimeras blancas
Foto de cuarto de baño contemporáneo pequeño con armarios con paneles lisos, puertas de armario de madera clara, bañera exenta, ducha empotrada, sanitario de una pieza, baldosas y/o azulejos marrones, baldosas y/o azulejos de cerámica, paredes marrones, suelo con mosaicos de baldosas, aseo y ducha, lavabo encastrado, encimera de cuarcita, suelo marrón, ducha con puerta corredera y encimeras blancas
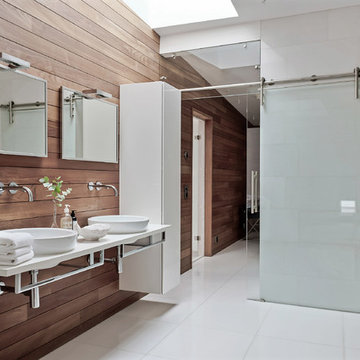
Bjurfors.se/SE360
Diseño de cuarto de baño principal contemporáneo grande con armarios con paneles lisos, puertas de armario blancas, paredes marrones, encimera de cuarcita, suelo blanco y lavabo sobreencimera
Diseño de cuarto de baño principal contemporáneo grande con armarios con paneles lisos, puertas de armario blancas, paredes marrones, encimera de cuarcita, suelo blanco y lavabo sobreencimera
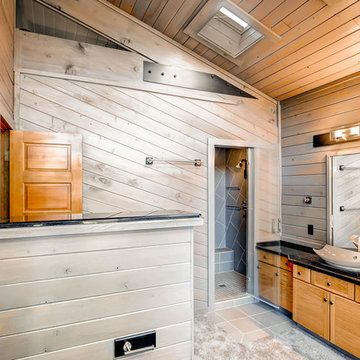
Diseño de cuarto de baño principal rural de tamaño medio con armarios con paneles lisos, puertas de armario de madera clara, ducha esquinera, sanitario de una pieza, baldosas y/o azulejos negros, baldosas y/o azulejos de cemento, paredes marrones, suelo de cemento, lavabo sobreencimera y encimera de cuarcita

Working with the homeowners and our design team, we feel that we created the ultimate spa retreat. The main focus is the grand vanity with towers on either side and matching bridge spanning above to hold the LED lights. By Plain & Fancy cabinetry, the Vogue door beaded inset door works well with the Forest Shadow finish. The toe space has a decorative valance down below with LED lighting behind. Centaurus granite rests on top with white vessel sinks and oil rubber bronze fixtures. The light stone wall in the backsplash area provides a nice contrast and softens up the masculine tones. Wall sconces with angled mirrors added a nice touch.
We brought the stone wall back behind the freestanding bathtub appointed with a wall mounted tub filler. The 69" Victoria & Albert bathtub features clean lines and LED uplighting behind. This all sits on a french pattern travertine floor with a hidden surprise; their is a heating system underneath.
In the shower we incorporated more stone, this time in the form of a darker split river rock. We used this as the main shower floor and as listello bands. Kohler oil rubbed bronze shower heads, rain head, and body sprayer finish off the master bath.
Photographer: Johan Roetz

Modelo de cuarto de baño principal, doble, flotante y abovedado actual de tamaño medio con armarios con paneles lisos, puertas de armario de madera clara, bañera exenta, baldosas y/o azulejos grises, baldosas y/o azulejos de mármol, paredes marrones, suelo de pizarra, lavabo sobreencimera, encimera de cuarcita, suelo negro, encimeras blancas, madera, vigas vistas y madera
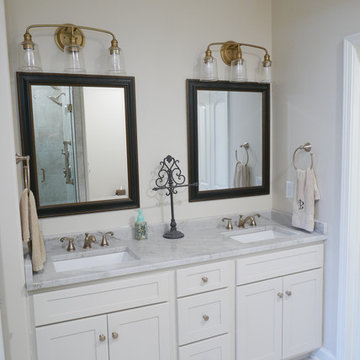
New custom maple wood adult height double vanity with Shaker style doors and drawers painted Natural Linen with satin finish. Under-mount soft close glides and concealed hinges. Top Knobs Honey Bronze cabinet pulls. Kichler Champagne Bronze 3 bulb vanity lights. Mont Blanc Quatzite countertop with Signature Hardware porcelain under-mount sinks, and Delta Cassidy Collection 8" spread faucets in Brilliance Champagne Bronze finish!
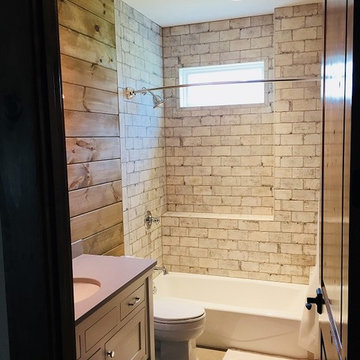
wood walls and tile shower
Ejemplo de cuarto de baño rural pequeño con armarios estilo shaker, puertas de armario de madera oscura, bañera empotrada, sanitario de dos piezas, baldosas y/o azulejos multicolor, baldosas y/o azulejos de porcelana, paredes marrones, suelo de travertino, aseo y ducha, lavabo bajoencimera, encimera de cuarcita y suelo beige
Ejemplo de cuarto de baño rural pequeño con armarios estilo shaker, puertas de armario de madera oscura, bañera empotrada, sanitario de dos piezas, baldosas y/o azulejos multicolor, baldosas y/o azulejos de porcelana, paredes marrones, suelo de travertino, aseo y ducha, lavabo bajoencimera, encimera de cuarcita y suelo beige

Located near the base of Scottsdale landmark Pinnacle Peak, the Desert Prairie is surrounded by distant peaks as well as boulder conservation easements. This 30,710 square foot site was unique in terrain and shape and was in close proximity to adjacent properties. These unique challenges initiated a truly unique piece of architecture.
Planning of this residence was very complex as it weaved among the boulders. The owners were agnostic regarding style, yet wanted a warm palate with clean lines. The arrival point of the design journey was a desert interpretation of a prairie-styled home. The materials meet the surrounding desert with great harmony. Copper, undulating limestone, and Madre Perla quartzite all blend into a low-slung and highly protected home.
Located in Estancia Golf Club, the 5,325 square foot (conditioned) residence has been featured in Luxe Interiors + Design’s September/October 2018 issue. Additionally, the home has received numerous design awards.
Desert Prairie // Project Details
Architecture: Drewett Works
Builder: Argue Custom Homes
Interior Design: Lindsey Schultz Design
Interior Furnishings: Ownby Design
Landscape Architect: Greey|Pickett
Photography: Werner Segarra
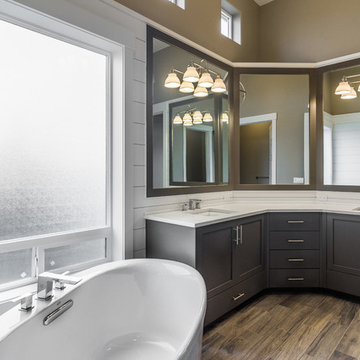
Foto de cuarto de baño principal de estilo de casa de campo grande con armarios estilo shaker, puertas de armario marrones, bañera exenta, paredes marrones, suelo vinílico, lavabo bajoencimera y encimera de cuarcita
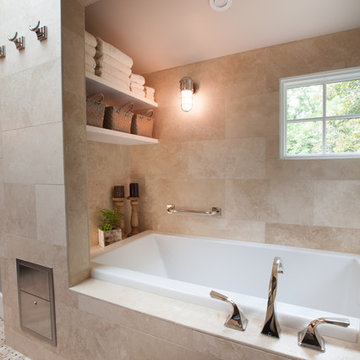
Marigold Photography
Imagen de cuarto de baño principal tradicional renovado pequeño con lavabo bajoencimera, armarios tipo mueble, puertas de armario de madera en tonos medios, encimera de cuarcita, bañera empotrada, ducha a ras de suelo, baldosas y/o azulejos beige, baldosas y/o azulejos de vidrio, paredes marrones y suelo con mosaicos de baldosas
Imagen de cuarto de baño principal tradicional renovado pequeño con lavabo bajoencimera, armarios tipo mueble, puertas de armario de madera en tonos medios, encimera de cuarcita, bañera empotrada, ducha a ras de suelo, baldosas y/o azulejos beige, baldosas y/o azulejos de vidrio, paredes marrones y suelo con mosaicos de baldosas
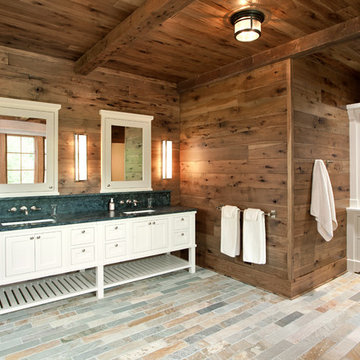
Builder: John Kraemer & Sons | Architect: TEA2 Architects | Interior Design: Marcia Morine | Photography: Landmark Photography
Modelo de cuarto de baño principal rural con puertas de armario de madera oscura, encimera de cuarcita, bañera encastrada, ducha a ras de suelo, baldosas y/o azulejos blancos, baldosas y/o azulejos de cemento, paredes marrones y suelo de pizarra
Modelo de cuarto de baño principal rural con puertas de armario de madera oscura, encimera de cuarcita, bañera encastrada, ducha a ras de suelo, baldosas y/o azulejos blancos, baldosas y/o azulejos de cemento, paredes marrones y suelo de pizarra
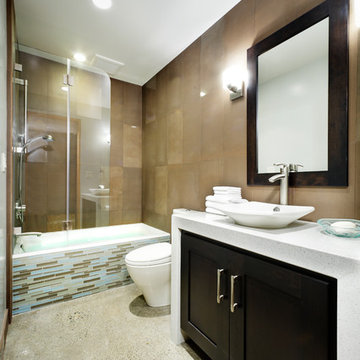
in this newly constructed home this small bathroom has many roles, glamorous powder bath, guest bath duty for the adjoining guest room bedrooms and with the only tub in the home, a spa like retreat for the lady of the house! Design solutions included a self deck tub installed with great precision so that the tub apron of horizontal stacked glass tile slips seamlessly under the tub lip, a custom bi-fold glass doors that folds upon itself and can be stacked against the wall allowing for an open bathing experience as well as providing splash protection for the shower and a simple vanity cabinet suspended beneath a waterfall counter. The concrete floor flows seamlessly from the main part of the home and provides the perfect textural backdrop for the sleek porcelain shower and wall tiles that have been vertically installed.
Dave Adams Photography
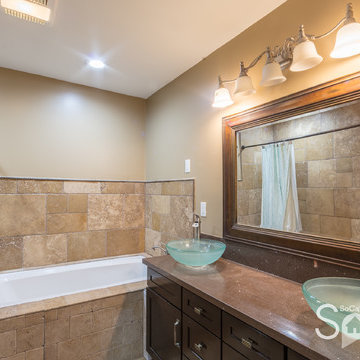
Michael King
Foto de cuarto de baño de estilo americano pequeño con armarios con paneles empotrados, puertas de armario de madera en tonos medios, bañera encastrada, ducha a ras de suelo, sanitario de una pieza, baldosas y/o azulejos marrones, baldosas y/o azulejos de piedra, paredes marrones, suelo de baldosas de cerámica, aseo y ducha, lavabo sobreencimera, encimera de cuarcita, suelo marrón y ducha con cortina
Foto de cuarto de baño de estilo americano pequeño con armarios con paneles empotrados, puertas de armario de madera en tonos medios, bañera encastrada, ducha a ras de suelo, sanitario de una pieza, baldosas y/o azulejos marrones, baldosas y/o azulejos de piedra, paredes marrones, suelo de baldosas de cerámica, aseo y ducha, lavabo sobreencimera, encimera de cuarcita, suelo marrón y ducha con cortina

Imagen de cuarto de baño principal actual de tamaño medio con armarios con paneles lisos, puertas de armario blancas, bañera exenta, baldosas y/o azulejos verdes, paredes marrones, lavabo sobreencimera, encimeras blancas, sanitario de una pieza, encimera de cuarcita, baldosas y/o azulejos de cerámica, suelo de azulejos de cemento, suelo gris y ventanas

Ejemplo de cuarto de baño principal industrial grande con puertas de armario con efecto envejecido, bañera exenta, ducha abierta, sanitario de pared, baldosas y/o azulejos blancos, baldosas y/o azulejos de porcelana, paredes marrones, suelo de baldosas de porcelana, lavabo bajoencimera, encimera de cuarcita, suelo blanco, ducha abierta, encimeras blancas y armarios con paneles lisos

Working with the homeowners and our design team, we feel that we created the ultimate spa retreat. The main focus is the grand vanity with towers on either side and matching bridge spanning above to hold the LED lights. By Plain & Fancy cabinetry, the Vogue door beaded inset door works well with the Forest Shadow finish. The toe space has a decorative valance down below with LED lighting behind. Centaurus granite rests on top with white vessel sinks and oil rubber bronze fixtures. The light stone wall in the backsplash area provides a nice contrast and softens up the masculine tones. Wall sconces with angled mirrors added a nice touch.
We brought the stone wall back behind the freestanding bathtub appointed with a wall mounted tub filler. The 69" Victoria & Albert bathtub features clean lines and LED uplighting behind. This all sits on a french pattern travertine floor with a hidden surprise; their is a heating system underneath.
In the shower we incorporated more stone, this time in the form of a darker split river rock. We used this as the main shower floor and as listello bands. Kohler oil rubbed bronze shower heads, rain head, and body sprayer finish off the master bath.
Photographer: Johan Roetz
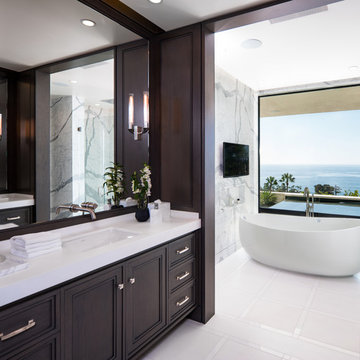
Diseño de cuarto de baño principal contemporáneo grande con armarios con paneles empotrados, puertas de armario de madera en tonos medios, bañera exenta, baldosas y/o azulejos blancos, baldosas y/o azulejos grises, lavabo bajoencimera, baldosas y/o azulejos de mármol, paredes marrones, encimera de cuarcita y suelo blanco
667 ideas para cuartos de baño con paredes marrones y encimera de cuarcita
2