1.021 ideas para cuartos de baño con paredes marrones y encimera de acrílico
Filtrar por
Presupuesto
Ordenar por:Popular hoy
1 - 20 de 1021 fotos
Artículo 1 de 3

Bathroom Remodeling in Sherman Oaks
Foto de cuarto de baño principal minimalista de tamaño medio con bañera exenta, sanitario de una pieza, lavabo encastrado, encimera de acrílico, armarios abiertos, puertas de armario marrones, baldosas y/o azulejos beige, baldosas y/o azulejos marrones, baldosas y/o azulejos de travertino, paredes marrones, suelo de travertino y suelo marrón
Foto de cuarto de baño principal minimalista de tamaño medio con bañera exenta, sanitario de una pieza, lavabo encastrado, encimera de acrílico, armarios abiertos, puertas de armario marrones, baldosas y/o azulejos beige, baldosas y/o azulejos marrones, baldosas y/o azulejos de travertino, paredes marrones, suelo de travertino y suelo marrón

Modelo de cuarto de baño doble y flotante actual con armarios tipo vitrina, puertas de armario blancas, ducha abierta, baldosas y/o azulejos marrones, imitación madera, paredes marrones, aseo y ducha, lavabo integrado, encimera de acrílico, ducha con puerta corredera, encimeras blancas, hornacina, banco de ducha, panelado y madera
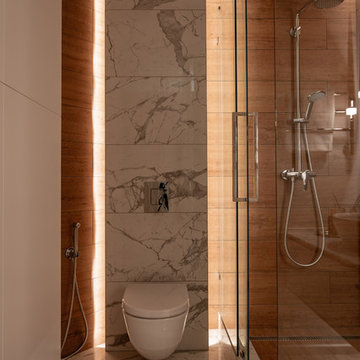
Millimetrika дизайн бюро
Архитектор Иван Чирков
Дизайнер Елена Чиркова
фотограф Вячеслав Ефимов
Однокомнатная квартира в центре Екатеринбурга площадью 50 квадратных метров от бюро MILLIMETRIKA.
Планировка выстроена таким образом, что в однокомнатной квартире уместились комфортная зона кухни, гостиная и спальня с гардеробом.
Пространство квартиры сформировано 2-мя сопрягающимися через стекло кубами. В первом кубе размещена спальня и гардероб. Второй куб в шпоне американского ореха. Одна из его стен образует объем с кухонным оборудованием, другая, обращённая к дивану, служит экраном для телевизора. За стеклом, соединяющим эти кубы, располагается санузел, который инсолируется естественным светом.
За счет опуска куба спальни, стеклянной перегородки санузла и атмосферного освещения удалось добиться эффекта единого «неба» над всей квартирой. Отделка пола керамогранитом под каррарский мрамор в холле перетекает в санузел, а затем на кухню. Эти решения создают целостный неделимый облик всех функциональных зон интерьера.
Пространство несет в себе образ состояния уральской осенней природы. Скалы, осенний лес, стаи улетающих птиц. Все это запечатлено в деталях и отделочных материалах интерьера квартиры.
Строительные работы заняли примерно полгода. Была произведена реконструкция квартиры с полной перепланировкой. Интерьер выдержан в авторской стилистике бюро Миллиметрика. Это отразилось на выборе материалов — все они подобраны в соответствии с образом решением. Сложные оттенки пожухшей листвы, припыленных скал, каррарский мрамор, древесина ореха. Птицы в полете, широко раскинувшие крылья над обеденной и тв зоной вот-вот улетят на юг, это серия светильников Night birds, "ночные птицы" дизайнера Бориса Климека. Композиция на стене напротив острова кухни из светящихся колец выполнена индивидуально по авторскому эскизу.

Imagen de cuarto de baño infantil, doble, a medida y blanco y madera tradicional renovado de tamaño medio con armarios con paneles lisos, puertas de armario beige, bañera empotrada, sanitario de una pieza, baldosas y/o azulejos marrones, baldosas y/o azulejos de cerámica, paredes marrones, suelo de baldosas de cerámica, lavabo bajoencimera, encimera de acrílico, suelo marrón, encimeras blancas, ventanas y vigas vistas

Modelo de cuarto de baño principal, único, flotante y blanco contemporáneo de tamaño medio con armarios con paneles lisos, puertas de armario de madera oscura, bañera empotrada, combinación de ducha y bañera, baldosas y/o azulejos marrones, baldosas y/o azulejos de porcelana, paredes marrones, suelo de baldosas de porcelana, lavabo integrado, encimera de acrílico, suelo marrón, ducha con puerta corredera, encimeras blancas, espejo con luz y bandeja

Our owners were looking to upgrade their master bedroom into a hotel-like oasis away from the world with a rustic "ski lodge" feel. The bathroom was gutted, we added some square footage from a closet next door and created a vaulted, spa-like bathroom space with a feature soaking tub. We connected the bedroom to the sitting space beyond to make sure both rooms were able to be used and work together. Added some beams to dress up the ceilings along with a new more modern soffit ceiling complete with an industrial style ceiling fan. The master bed will be positioned at the actual reclaimed barn-wood wall...The gas fireplace is see-through to the sitting area and ties the large space together with a warm accent. This wall is coated in a beautiful venetian plaster. Also included 2 walk-in closet spaces (being fitted with closet systems) and an exercise room.
Pros that worked on the project included: Holly Nase Interiors, S & D Renovations (who coordinated all of the construction), Agentis Kitchen & Bath, Veneshe Master Venetian Plastering, Stoves & Stuff Fireplaces
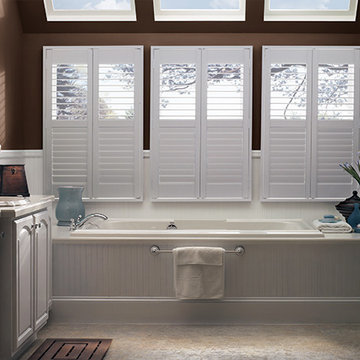
Cafe style plantation shutters above this built in bathtub is a great bathroom design idea. The cafe style faux wood shutters allow the upper louvers to operate independently from the lower louvers, allowing maximum privacy and natural light for your daytime or evening bath. Love the skylight over the bath. If needed, there are motorized skylight blinds available.
Windows Dressed Up in Denver is also is your store for custom blinds, shutters, shades, curtains, drapes, valances, custom roman shades, valances and cornices. We also make custom bedding - comforters, duvet covers, throw pillows, bolsters and upholstered headboards. Custom curtain rods & drapery hardware too. Home decorators dream store! Hunter Douglas, Graber and Lafayette.
Photo: white faux plantation shutters, cafe style Graber
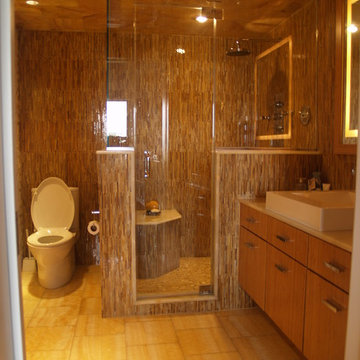
Master bathroom with steam shower, custom cabinetry and lighting
Modelo de cuarto de baño actual de tamaño medio con armarios con paneles lisos, puertas de armario de madera clara, ducha empotrada, sanitario de una pieza, baldosas y/o azulejos beige, baldosas y/o azulejos marrones, baldosas y/o azulejos blancos, paredes marrones, suelo de baldosas de porcelana, aseo y ducha, lavabo sobreencimera, encimera de acrílico y azulejos en listel
Modelo de cuarto de baño actual de tamaño medio con armarios con paneles lisos, puertas de armario de madera clara, ducha empotrada, sanitario de una pieza, baldosas y/o azulejos beige, baldosas y/o azulejos marrones, baldosas y/o azulejos blancos, paredes marrones, suelo de baldosas de porcelana, aseo y ducha, lavabo sobreencimera, encimera de acrílico y azulejos en listel
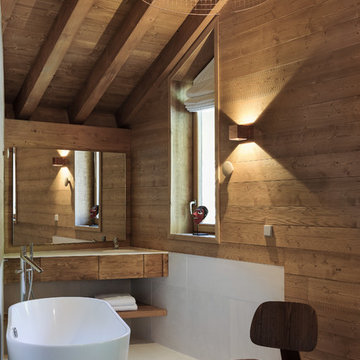
Diseño de cuarto de baño rural de tamaño medio con baldosas y/o azulejos blancos, baldosas y/o azulejos de cerámica, suelo de baldosas de cerámica, lavabo integrado, encimera de acrílico, suelo blanco, encimeras blancas, armarios con paneles lisos, puertas de armario de madera en tonos medios, bañera exenta y paredes marrones
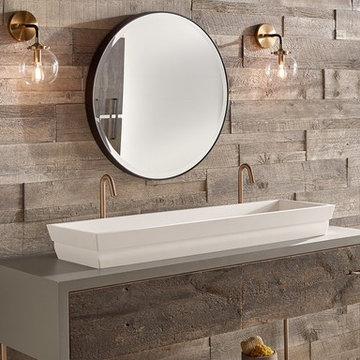
Modelo de cuarto de baño principal contemporáneo de tamaño medio con puertas de armario de madera oscura, paredes marrones, lavabo de seno grande y encimera de acrílico
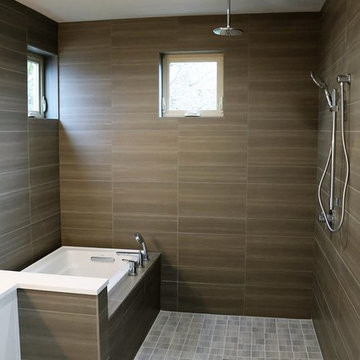
Diseño de cuarto de baño principal contemporáneo grande con bañera esquinera, ducha abierta, baldosas y/o azulejos marrones, baldosas y/o azulejos grises, baldosas y/o azulejos de porcelana, paredes marrones, suelo de baldosas de porcelana y encimera de acrílico
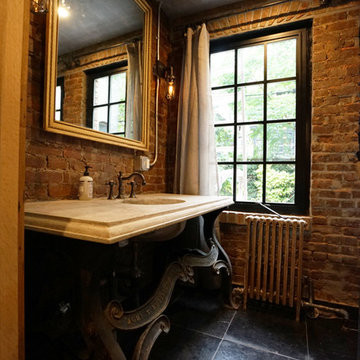
Small garden bath turned into a mini spa; reclaimed antique cast iron machine base with a custom cast concrete top. Lots of exposed brick and earth-pigmented hand plaster finish on walls and ceiling, with black natural travertine stone floor and shower walls. Black steel custom built French windows and sheer linen curtains offer privacy from the garden.
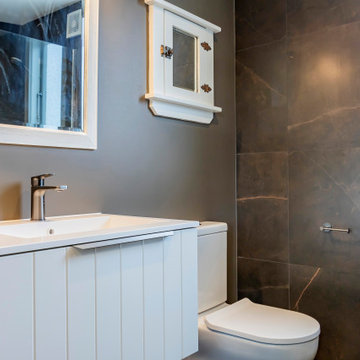
A bathroom cabinet with nostalgic value was added to the new bathroom, enhancing the overall charm and character of the space.
Imagen de cuarto de baño único y flotante tradicional pequeño con puertas de armario blancas, ducha abierta, sanitario de dos piezas, baldosas y/o azulejos marrones, baldosas y/o azulejos de porcelana, paredes marrones, suelo de baldosas de porcelana, lavabo integrado, encimera de acrílico, suelo marrón, ducha abierta, encimeras blancas y hornacina
Imagen de cuarto de baño único y flotante tradicional pequeño con puertas de armario blancas, ducha abierta, sanitario de dos piezas, baldosas y/o azulejos marrones, baldosas y/o azulejos de porcelana, paredes marrones, suelo de baldosas de porcelana, lavabo integrado, encimera de acrílico, suelo marrón, ducha abierta, encimeras blancas y hornacina
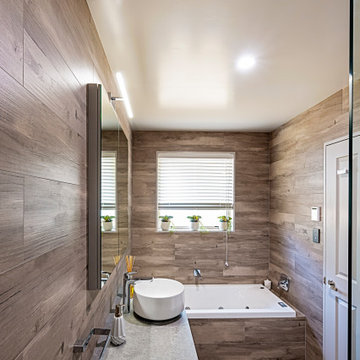
A warm and comfortable Ensuite to relax in. The walk in shower provides easy access. A shampoo recess is a great storage solution and there is soooo much storage in the recessed mirror cabinet.
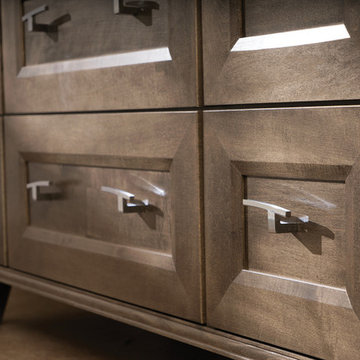
Splash your bath with fine furniture details to create a coordinated and relaxing atmosphere. With a variety of configuration choices, each bathroom vanity console can be designed to cradle a single, double or offset sink basin. A matching linen cabinet can be selected with a deep drawer for towels and paper items, and a convenient full-length mirror for a dressing area. For this vanity, stately beveled legs accent the beveled details of the cabinet door style, but any combination of Dura Supreme’s many door styles, wood species, and finishes can be selected to create a one-of-a-kind bath furniture collection.
A centered console provides plenty of space on both sides of the sink, while drawer stacks resemble a furniture bureau. This luxurious bathroom features Dura Supreme’s “Style Two” furniture series. Style Two offers 15 different configurations (for single sink vanities, double sink vanities, or offset sinks) with multiple decorative bun foot options to create a personal look. A matching bun foot detail was chosen to coordinate with the vanity and linen cabinets.
The bathroom has evolved from its purist utilitarian roots to a more intimate and reflective sanctuary in which to relax and reconnect. A refreshing spa-like environment offers a brisk welcome at the dawning of a new day or a soothing interlude as your day concludes.
Our busy and hectic lifestyles leave us yearning for a private place where we can truly relax and indulge. With amenities that pamper the senses and design elements inspired by luxury spas, bathroom environments are being transformed from the mundane and utilitarian to the extravagant and luxurious.
Bath cabinetry from Dura Supreme offers myriad design directions to create the personal harmony and beauty that are a hallmark of the bath sanctuary. Immerse yourself in our expansive palette of finishes and wood species to discover the look that calms your senses and soothes your soul. Your Dura Supreme designer will guide you through the selections and transform your bath into a beautiful retreat.
Request a FREE Dura Supreme Brochure Packet:
http://www.durasupreme.com/request-brochure
Find a Dura Supreme Showroom near you today:
http://www.durasupreme.com/dealer-locator
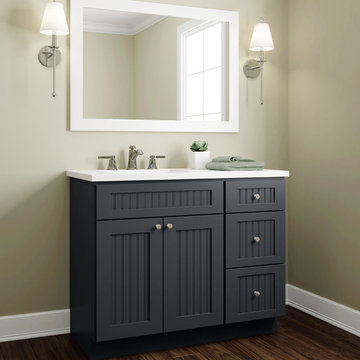
This nautical styled bathroom features Sherwin-Williams “Cyberspace” SW 7076 on Dura Supreme’s Craftsman Beaded Panel cabinet door style. This dark navy blue is subtle, neutral, and dramatic all at the same time. This color was selected for Dura Supreme’s 2017-2018 Curated Color Collection. Dura Supreme’s Curated Color Collection is a collection of cabinet paint colors that are always fresh, current and reflective of popular color trends for home interiors and cabinetry. This offering of colors is continuously updated as color trends shift.
Painted cabinetry is more popular than ever before and the color you select for your home should be a reflection of your personal taste and style. Our Personal Paint Match Program offers the entire Sherwin-William’s paint palette and Benjamin Moore’s paint palette, over 5,000 colors, for your new kitchen or bath cabinetry.
Color is a highly personal preference for most people and although there are specific colors that are considered “on trend” or fashionable, color choices should ultimately be based on what appeals to you personally. Homeowners often ask about color trends and how to incorporate them into newly designed or renovated interiors. And although trends and fashion should be taken into consideration, that should not be the only deciding factor. If you love a specific shade of green, select complementing neutrals and coordinating colors to create an entire palette that will remain an everlasting classic. It could be something as simple as being able to select the perfect shade of white that complements the countertop and tile and works well in a specific lighting situation. Our new Personal Paint Match system makes that process so much easier.
Request a FREE Dura Supreme Brochure Packet:
http://www.durasupreme.com/request-brochure
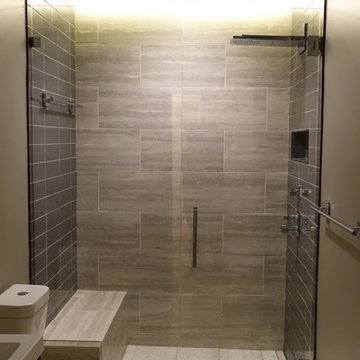
Modelo de cuarto de baño moderno pequeño sin sin inodoro con armarios con paneles lisos, puertas de armario de madera en tonos medios, sanitario de dos piezas, baldosas y/o azulejos multicolor, baldosas y/o azulejos de porcelana, paredes marrones, suelo de baldosas de porcelana, aseo y ducha, lavabo suspendido, encimera de acrílico, suelo marrón, ducha con puerta con bisagras y encimeras blancas
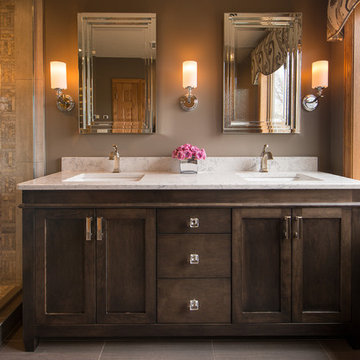
Removed a large unused corner tub to add a double custom vanity as well as a huge shower. This change opened up access to the window, brought in more light and created a serene space for my clients.
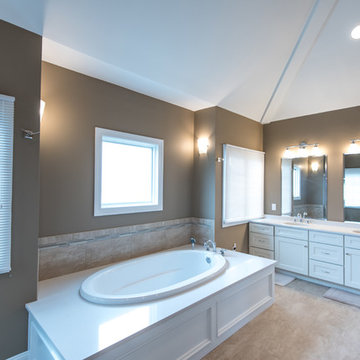
Design Services Provided - Architect was asked to convert this 1950's Split Level Style home into a Traditional Style home with a 2-story height grand entry foyer. The new design includes modern amenities such as a large 'Open Plan' kitchen, a family room, a home office, an oversized garage, spacious bedrooms with large closets, a second floor laundry room and a private master bedroom suite for the owners that includes two walk-in closets and a grand master bathroom with a vaulted ceiling. The Architect presented the new design using Professional 3D Design Software. This approach allowed the Owners to clearly understand the proposed design and secondly, it was beneficial to the Contractors who prepared Preliminary Cost Estimates. The construction duration was nine months and the project was completed in September 2015. The client is thrilled with the end results! We established a wonderful working relationship and a lifetime friendship. I am truly thankful for this opportunity to design this home and work with this client!
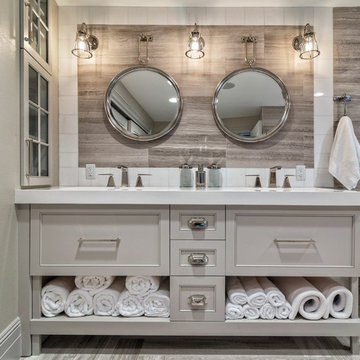
Ron Rosenzweig
Diseño de cuarto de baño principal clásico renovado de tamaño medio con armarios con paneles empotrados, puertas de armario grises, baldosas y/o azulejos marrones, baldosas y/o azulejos de porcelana, paredes marrones, suelo de baldosas de porcelana, lavabo bajoencimera, encimera de acrílico y suelo marrón
Diseño de cuarto de baño principal clásico renovado de tamaño medio con armarios con paneles empotrados, puertas de armario grises, baldosas y/o azulejos marrones, baldosas y/o azulejos de porcelana, paredes marrones, suelo de baldosas de porcelana, lavabo bajoencimera, encimera de acrílico y suelo marrón
1.021 ideas para cuartos de baño con paredes marrones y encimera de acrílico
1