3.423 ideas para cuartos de baño con paredes grises y suelo vinílico
Filtrar por
Presupuesto
Ordenar por:Popular hoy
181 - 200 de 3423 fotos
Artículo 1 de 3

Many families ponder the idea of adding extra living space for a few years before they are actually ready to remodel. Then, all-of-the sudden, something will happen that makes them realize that they can’t wait any longer. In the case of this remodeling story, it was the snowstorm of 2016 that spurred the homeowners into action. As the family was stuck in the house with nowhere to go, they longed for more space. The parents longed for a getaway spot for themselves that could also double as a hangout area for the kids and their friends. As they considered their options, there was one clear choice…to renovate the detached garage.
The detached garage previously functioned as a workshop and storage room and offered plenty of square footage to create a family room, kitchenette, and full bath. It’s location right beside the outdoor kitchen made it an ideal spot for entertaining and provided an easily accessible bathroom during the summertime. Even the canine family members get to enjoy it as they have their own personal entrance, through a bathroom doggie door.
Our design team listened carefully to our client’s wishes to create a space that had a modern rustic feel and found selections that fit their aesthetic perfectly. To set the tone, Blackstone Oak luxury vinyl plank flooring was installed throughout. The kitchenette area features Maple Shaker style cabinets in a pecan shell stain, Uba Tuba granite countertops, and an eye-catching amber glass and antique bronze pulley sconce. Rather than use just an ordinary door for the bathroom entry, a gorgeous Knotty Alder barn door creates a stunning focal point of the room.
The fantastic selections continue in the full bath. A reclaimed wood double vanity with a gray washed pine finish anchors the room. White, semi-recessed sinks with chrome faucets add some contemporary accents, while the glass and oil-rubbed bronze mini pendant lights are a balance between both rustic and modern. The design called for taking the shower tile to the ceiling and it really paid off. A sliced pebble tile floor in the shower is curbed with Uba Tuba granite, creating a clean line and another accent detail.
The new multi-functional space looks like a natural extension of their home, with its matching exterior lights, new windows, doors, and sliders. And with winter approaching and snow on the way, this family is ready to hunker down and ride out the storm in comfort and warmth. When summer arrives, they have a designated bathroom for outdoor entertaining and a wonderful area for guests to hang out.
It was a pleasure to create this beautiful remodel for our clients and we hope that they continue to enjoy it for many years to come.
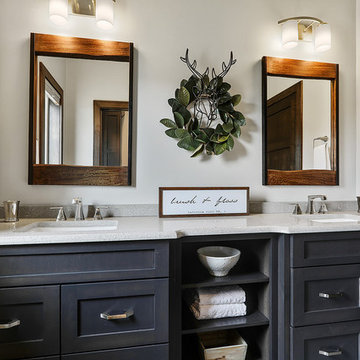
Ejemplo de cuarto de baño infantil de estilo americano de tamaño medio con armarios con paneles lisos, puertas de armario de madera en tonos medios, baldosas y/o azulejos grises, suelo vinílico, lavabo bajoencimera, encimera de cuarcita, suelo blanco y paredes grises
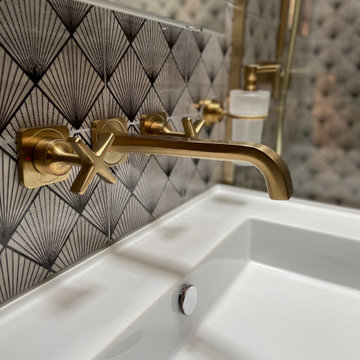
The ensuite bathroom of this guest bedroom continues the Art Deco inspired styling with a dramatic tile choice and gold fixtures.
Foto de cuarto de baño principal, único, flotante y abovedado contemporáneo de tamaño medio con puertas de armario grises, ducha abierta, sanitario de pared, baldosas y/o azulejos blancas y negros, baldosas y/o azulejos de cerámica, paredes grises, suelo vinílico, lavabo suspendido, suelo marrón, ducha abierta y hornacina
Foto de cuarto de baño principal, único, flotante y abovedado contemporáneo de tamaño medio con puertas de armario grises, ducha abierta, sanitario de pared, baldosas y/o azulejos blancas y negros, baldosas y/o azulejos de cerámica, paredes grises, suelo vinílico, lavabo suspendido, suelo marrón, ducha abierta y hornacina
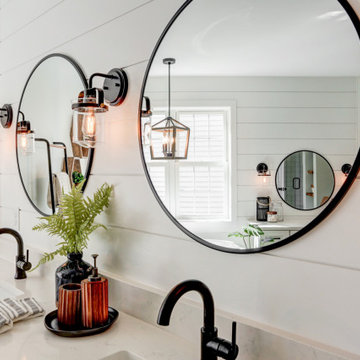
Master Bathroom Vinyl Plank floors with Freestanding bathtub, double vanity, makeup counter, glass door enclosed shower with white tile, shower bench, and shower niche, Separate toilet room, and wooden accents
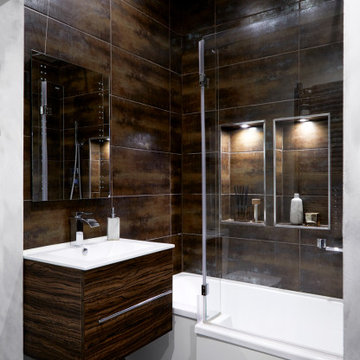
We transformed this dull, inner-city bathroom into a modern, atmospheric
sanctuary for our male client.
We combined a mix of metallic bronze tiling, contemporary fixtures and bespoke,
concrete-grey Venetian plaster for an industrial-luxe aesthetic.
Down-lit niches and understated decorative elements add a sense of softness and
calm to the space.
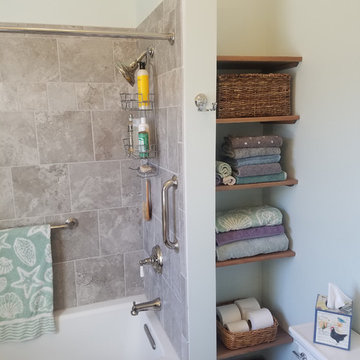
This traditional style bathroom design proves how important it is to utilize all available storage solutions in any size bathroom. The compact design includes a small, furniture like vanity cabinet with an Acadia quartz countertop, accented by a Kohler Bancroft faucet in polished nickel with ceramic handles. A mirrored medicine cabinet and narrow open shelves next to the tub provide additional storage, with a robe hook, towel bars, and towel ring offering hanging space. The Kohler Archer integral apron bathtub is surrounded by Siena gray porcelain tile, and includes grab bars.
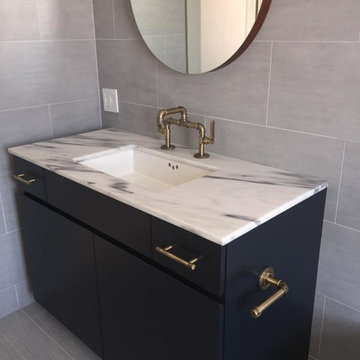
Royal Danby marble completes this vanity for a classic look.
Modelo de cuarto de baño contemporáneo de tamaño medio con lavabo bajoencimera, encimera de mármol, baldosas y/o azulejos grises, paredes grises, armarios abiertos, puertas de armario azules, baldosas y/o azulejos de porcelana, suelo vinílico, aseo y ducha y suelo marrón
Modelo de cuarto de baño contemporáneo de tamaño medio con lavabo bajoencimera, encimera de mármol, baldosas y/o azulejos grises, paredes grises, armarios abiertos, puertas de armario azules, baldosas y/o azulejos de porcelana, suelo vinílico, aseo y ducha y suelo marrón
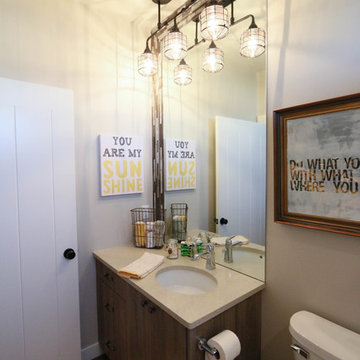
Vance Vetter Homes. Cabinet: Creative Wood Designs.
Foto de cuarto de baño industrial de tamaño medio con armarios con paneles lisos, puertas de armario con efecto envejecido, encimera de cuarcita, bañera empotrada, sanitario de dos piezas, baldosas y/o azulejos beige, baldosas y/o azulejos en mosaico, paredes grises, suelo vinílico y lavabo bajoencimera
Foto de cuarto de baño industrial de tamaño medio con armarios con paneles lisos, puertas de armario con efecto envejecido, encimera de cuarcita, bañera empotrada, sanitario de dos piezas, baldosas y/o azulejos beige, baldosas y/o azulejos en mosaico, paredes grises, suelo vinílico y lavabo bajoencimera
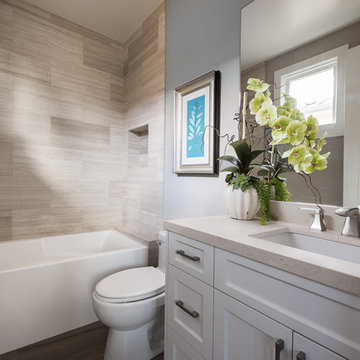
Ruhm Luxury Marketing
Imagen de cuarto de baño actual pequeño con lavabo bajoencimera, armarios estilo shaker, puertas de armario blancas, bañera empotrada, sanitario de una pieza, baldosas y/o azulejos beige, baldosas y/o azulejos de porcelana, paredes grises, combinación de ducha y bañera, suelo vinílico, aseo y ducha y encimera de acrílico
Imagen de cuarto de baño actual pequeño con lavabo bajoencimera, armarios estilo shaker, puertas de armario blancas, bañera empotrada, sanitario de una pieza, baldosas y/o azulejos beige, baldosas y/o azulejos de porcelana, paredes grises, combinación de ducha y bañera, suelo vinílico, aseo y ducha y encimera de acrílico

A deep drawer with a plumbing chase and a tip out tray... clever storage for small bathroom is always appreciated.
Ejemplo de cuarto de baño único y de pie costero pequeño con armarios con paneles lisos, puertas de armario grises, ducha empotrada, sanitario de dos piezas, baldosas y/o azulejos blancos, baldosas y/o azulejos de cerámica, paredes grises, suelo vinílico, aseo y ducha, lavabo bajoencimera, encimera de cuarzo compacto, suelo gris, ducha con puerta con bisagras, encimeras blancas y hornacina
Ejemplo de cuarto de baño único y de pie costero pequeño con armarios con paneles lisos, puertas de armario grises, ducha empotrada, sanitario de dos piezas, baldosas y/o azulejos blancos, baldosas y/o azulejos de cerámica, paredes grises, suelo vinílico, aseo y ducha, lavabo bajoencimera, encimera de cuarzo compacto, suelo gris, ducha con puerta con bisagras, encimeras blancas y hornacina
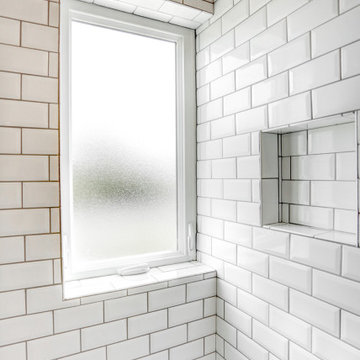
Small city bathroom with functional layout. White subway tile shower, build in shelves, pedestal sink, and vinyl plank floors.
Diseño de cuarto de baño principal, único y flotante minimalista pequeño con ducha empotrada, sanitario de dos piezas, baldosas y/o azulejos blancos, baldosas y/o azulejos de cerámica, paredes grises, suelo vinílico, lavabo con pedestal, suelo gris y ducha con puerta con bisagras
Diseño de cuarto de baño principal, único y flotante minimalista pequeño con ducha empotrada, sanitario de dos piezas, baldosas y/o azulejos blancos, baldosas y/o azulejos de cerámica, paredes grises, suelo vinílico, lavabo con pedestal, suelo gris y ducha con puerta con bisagras
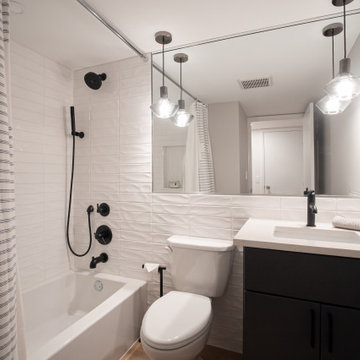
Completely finished walk-out basement suite complete with kitchenette/bar, bathroom and entertainment area.
Ejemplo de cuarto de baño vintage de tamaño medio con paredes grises, suelo vinílico, suelo marrón, casetón y madera
Ejemplo de cuarto de baño vintage de tamaño medio con paredes grises, suelo vinílico, suelo marrón, casetón y madera
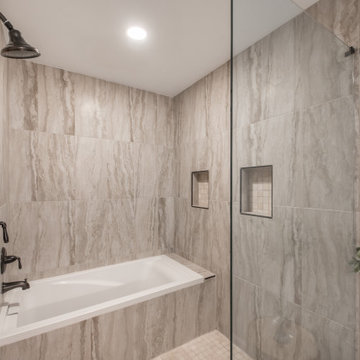
Modelo de cuarto de baño principal, doble y a medida moderno grande sin sin inodoro con armarios estilo shaker, puertas de armario grises, suelo vinílico, suelo marrón, bañera empotrada, baldosas y/o azulejos beige, baldosas y/o azulejos de porcelana, paredes grises, lavabo bajoencimera, encimera de cuarzo compacto, ducha con puerta con bisagras y encimeras blancas
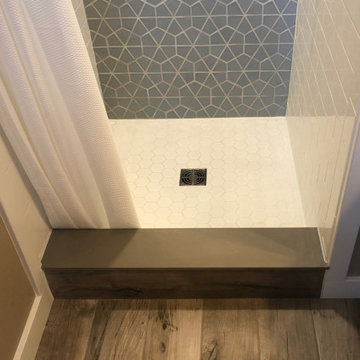
Bathroom Remodel completed and what a treat.
Customer supplied us with photos of their freshly completed bathroom remodel. Schluter® Shower System completed with a beautiful hexagon tile combined with a white subway tile. Accented Niche in shower combined with a matching threshold. Wood plank flooring warms the space with grey painted vanity cabinets and quartz vanity top.
Making Your Home Beautiful One Room at a Time…
French Creek Designs Kitchen & Bath Design Studio - where selections begin. Let us design and dream with you. Overwhelmed on where to start that Home Improvement, Kitchen or Bath Project? Let our designers video conference or sit down with you and take the overwhelming out of the picture and assist in choosing your materials. Whether new construction, full remodel or just a partial remodel, we can help you to make it an enjoyable experience to design your dream space. Call to schedule a free design consultation today with one of our exceptional designers. 307-337-4500
#openforbusiness #casper #wyoming #casperbusiness #frenchcreekdesigns #shoplocal #casperwyoming #kitchenremodeling #bathremodeling #kitchendesigners #bathdesigners #cabinets #countertops #knobsandpulls #sinksandfaucets #flooring #tileandmosiacs #laundryremodel #homeimprovement
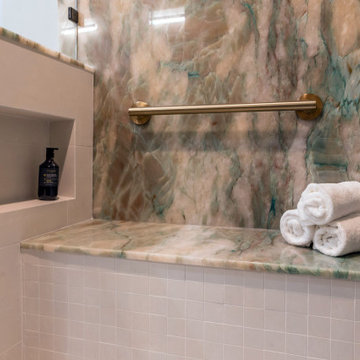
Shower bench and grab bars with a low niche.
Ejemplo de cuarto de baño principal, doble y a medida minimalista grande con armarios con paneles lisos, puertas de armario marrones, ducha abierta, bidé, baldosas y/o azulejos verdes, losas de piedra, paredes grises, suelo vinílico, lavabo bajoencimera, encimera de cuarcita, suelo gris, ducha con puerta con bisagras, encimeras verdes y banco de ducha
Ejemplo de cuarto de baño principal, doble y a medida minimalista grande con armarios con paneles lisos, puertas de armario marrones, ducha abierta, bidé, baldosas y/o azulejos verdes, losas de piedra, paredes grises, suelo vinílico, lavabo bajoencimera, encimera de cuarcita, suelo gris, ducha con puerta con bisagras, encimeras verdes y banco de ducha
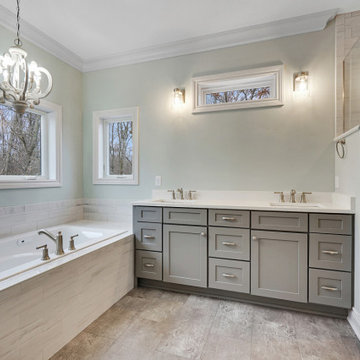
Diseño de cuarto de baño principal, doble y a medida tradicional grande con armarios estilo shaker, puertas de armario grises, bañera encastrada, ducha empotrada, baldosas y/o azulejos de cerámica, paredes grises, suelo vinílico, lavabo bajoencimera, encimera de cuarzo compacto, suelo gris, ducha con puerta con bisagras, encimeras blancas y banco de ducha
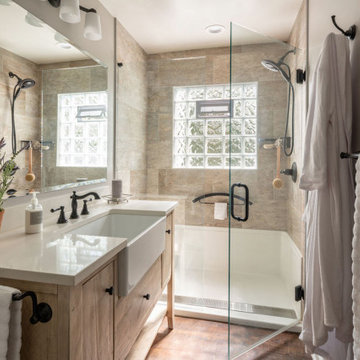
Foto de cuarto de baño romántico pequeño con armarios tipo mueble, puertas de armario beige, ducha empotrada, sanitario de una pieza, baldosas y/o azulejos multicolor, baldosas y/o azulejos de porcelana, paredes grises, suelo vinílico, aseo y ducha, lavabo bajoencimera, encimera de cuarzo compacto, suelo multicolor, ducha con puerta con bisagras y encimeras blancas
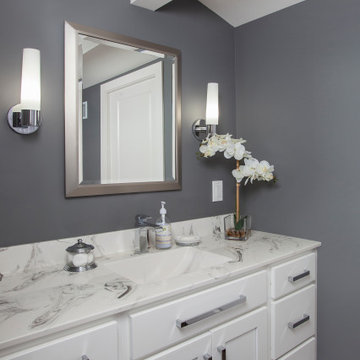
Foto de cuarto de baño principal tradicional renovado pequeño con armarios estilo shaker, puertas de armario blancas, ducha abierta, sanitario de una pieza, baldosas y/o azulejos grises, paredes grises, lavabo integrado, encimera de cuarzo compacto, ducha abierta, encimeras blancas, suelo vinílico y suelo marrón
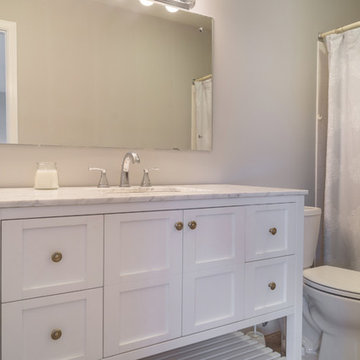
Imagen de cuarto de baño principal rústico de tamaño medio con puertas de armario blancas, paredes grises, suelo vinílico, lavabo encastrado, encimera de mármol, suelo gris, armarios estilo shaker, ducha empotrada, sanitario de dos piezas y ducha con cortina
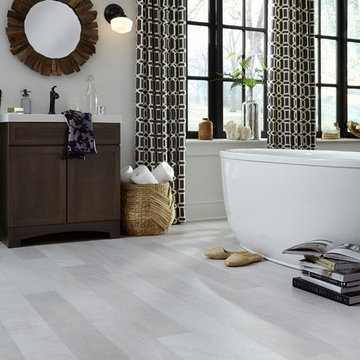
A weathered concrete cross-over look, Adura® Max "Meridian" luxury vinyl plank flooring infuses interiors with an upscale urban feel. Its textured surface mixes light and shadow, smooth and rough with time-worn detail. Available in 6" planks and 4 colors (Porcelain shown here).
3.423 ideas para cuartos de baño con paredes grises y suelo vinílico
10