8.836 ideas para cuartos de baño con paredes grises y suelo marrón
Filtrar por
Presupuesto
Ordenar por:Popular hoy
21 - 40 de 8836 fotos
Artículo 1 de 3

The Atkinson is a spacious ranch plan with three or more bedrooms. The main living areas, including formal dining, share an open layout with 10'ceilings. The kitchen has a generous island with counter dining, a spacious pantry, and breakfast area with multiple windows. The family rooms is shown here with direct vent fireplace with stone hearth and surround and built-in bookcases. Enjoy premium outdoor living space with a large covered patio with optional direct vent fireplace. The primary bedroom is located off a semi-private hall and has a trey ceiling and triple window. The luxury primary bath with separate vanities is shown here with standalone tub and tiled shower. Bedrooms two and three share a hall bath, and there is a spacious utility room with folding counter. Exterior details include a covered front porch, dormers, separate garage doors, and hip roof.

Diseño de cuarto de baño urbano de tamaño medio con puertas de armario negras, ducha empotrada, sanitario de dos piezas, baldosas y/o azulejos blancos, baldosas y/o azulejos de cemento, paredes grises, suelo de madera oscura, aseo y ducha, lavabo bajoencimera, encimera de mármol, suelo marrón, ducha con puerta corredera y encimeras blancas
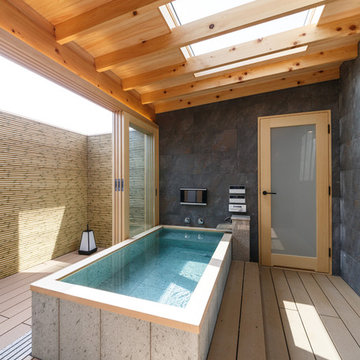
旅館の様な浴室は、テラスと一体になります。夜は天窓から星を眺めながら。
Ejemplo de cuarto de baño de estilo zen con bañera exenta, paredes grises y suelo marrón
Ejemplo de cuarto de baño de estilo zen con bañera exenta, paredes grises y suelo marrón
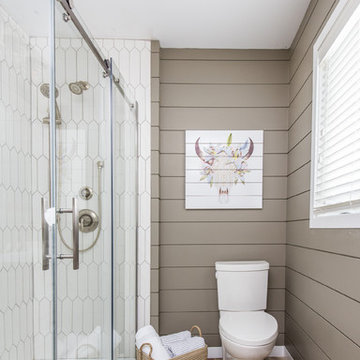
Diseño de cuarto de baño minimalista con ducha esquinera, baldosas y/o azulejos blancos, baldosas y/o azulejos de porcelana, paredes grises, lavabo bajoencimera, encimera de cuarcita, suelo marrón y ducha con puerta corredera
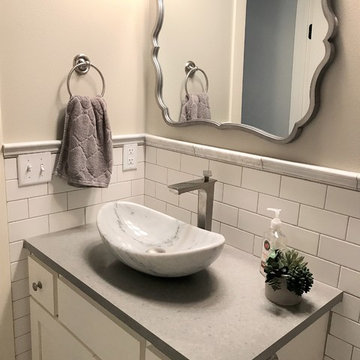
This home features Cambria Brittanicca on the kitchen island with Cambria Whitehall on the perimeter; and that gorgeous backsplash tile. She used Cambria Carrick in the powder bath with white subway tile. Her hearth room features a custom built desk using Cambria New Quay. Now that's a lot of Cambria! For her children's study area she added cabinets and a working station with Formica Soapstone Sequoia countertops. The master bath feature granite countertops. This home definitely say WOW!
Terry O'Rourke
Imagen de cuarto de baño principal clásico renovado de tamaño medio con armarios estilo shaker, puertas de armario blancas, bañera empotrada, combinación de ducha y bañera, sanitario de dos piezas, baldosas y/o azulejos blancos, baldosas y/o azulejos de mármol, paredes grises, suelo de madera oscura, lavabo bajoencimera, encimera de mármol, suelo marrón y ducha con cortina
Imagen de cuarto de baño principal clásico renovado de tamaño medio con armarios estilo shaker, puertas de armario blancas, bañera empotrada, combinación de ducha y bañera, sanitario de dos piezas, baldosas y/o azulejos blancos, baldosas y/o azulejos de mármol, paredes grises, suelo de madera oscura, lavabo bajoencimera, encimera de mármol, suelo marrón y ducha con cortina

This master bathroom renovation transforms a builder-grade standard into a personalized retreat for our lovely Stapleton clients. Recognizing a need for change, our clients called on us to help develop a space that would capture their aesthetic loves and foster relaxation. Our design focused on establishing an airy and grounded feel by pairing various shades of white, natural wood, and dynamic textures. We replaced the existing ceramic floor tile with wood-look porcelain tile for a warm and inviting look throughout the space. We then paired this with a reclaimed apothecary vanity from Restoration Hardware. This vanity is coupled with a bright Caesarstone countertop and warm bronze faucets from Delta to create a strikingly handsome balance. The vanity mirrors are custom-sized and trimmed with a coordinating bronze frame. Elegant wall sconces dance between the dark vanity mirrors and bright white full height mirrors flanking the bathtub. The tub itself is an oversized freestanding bathtub paired with a tall bronze tub filler. We've created a feature wall with Tile Bar's Billowy Clouds ceramic tile floor to ceiling behind the tub. The wave-like movement of the tiles offers a dramatic texture in a pure white field. We removed the existing shower and extended its depth to create a large new shower. The walls are tiled with a large format high gloss white tile. The shower floor is tiled with marble circles in varying sizes that offer a playful aesthetic in an otherwise minimalist space. We love this pure, airy retreat and are thrilled that our clients get to enjoy it for many years to come!

Photo by Seth Hannula
Foto de sauna tradicional renovada de tamaño medio con armarios estilo shaker, puertas de armario grises, paredes grises, suelo de cemento, lavabo bajoencimera y suelo marrón
Foto de sauna tradicional renovada de tamaño medio con armarios estilo shaker, puertas de armario grises, paredes grises, suelo de cemento, lavabo bajoencimera y suelo marrón

Twist Tours
Ejemplo de cuarto de baño infantil clásico grande con armarios estilo shaker, puertas de armario grises, bañera empotrada, combinación de ducha y bañera, baldosas y/o azulejos grises, baldosas y/o azulejos blancos, paredes grises, lavabo bajoencimera, suelo marrón, ducha con cortina, sanitario de una pieza, baldosas y/o azulejos de porcelana, suelo de baldosas de cerámica, encimera de granito y encimeras blancas
Ejemplo de cuarto de baño infantil clásico grande con armarios estilo shaker, puertas de armario grises, bañera empotrada, combinación de ducha y bañera, baldosas y/o azulejos grises, baldosas y/o azulejos blancos, paredes grises, lavabo bajoencimera, suelo marrón, ducha con cortina, sanitario de una pieza, baldosas y/o azulejos de porcelana, suelo de baldosas de cerámica, encimera de granito y encimeras blancas
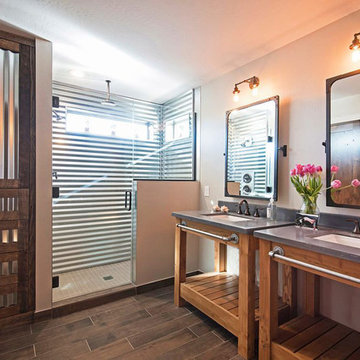
Foto de cuarto de baño principal actual de tamaño medio con armarios abiertos, puertas de armario con efecto envejecido, ducha empotrada, baldosas y/o azulejos grises, baldosas y/o azulejos de metal, paredes grises, suelo de baldosas de cerámica, lavabo bajoencimera, encimera de cemento, suelo marrón y ducha con puerta con bisagras
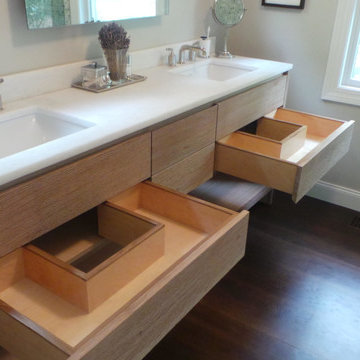
Modelo de cuarto de baño principal contemporáneo pequeño con armarios con paneles lisos, puertas de armario de madera clara, ducha empotrada, paredes grises, suelo de madera oscura, lavabo bajoencimera, encimera de acrílico, suelo marrón y ducha con puerta con bisagras
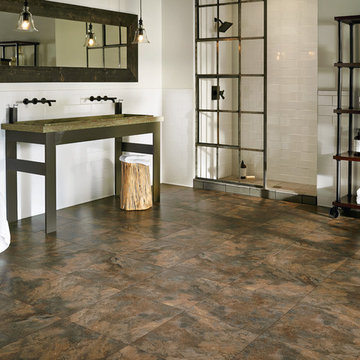
Foto de cuarto de baño principal clásico renovado grande con armarios abiertos, ducha empotrada, baldosas y/o azulejos blancos, baldosas y/o azulejos de cemento, suelo de piedra caliza, lavabo de seno grande, puertas de armario de madera en tonos medios, paredes grises, encimera de madera, suelo marrón y ducha abierta
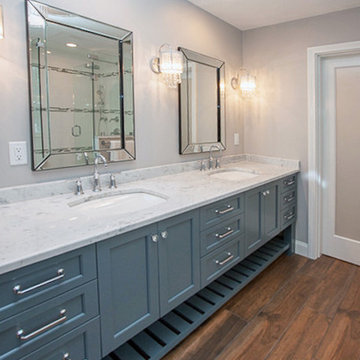
Ejemplo de cuarto de baño clásico renovado de tamaño medio con armarios estilo shaker, paredes grises, lavabo bajoencimera, encimera de mármol, puertas de armario azules, suelo de madera oscura, aseo y ducha y suelo marrón

This photo is one of our most popular! Stunning master bath with white custom cabinetry, marble countertops, stand alone tub, dark flooring, and marble shower. The specific selections include:
Paint: This was selected by the interior designer, Evolo Design. We have reached out to them for the specific color. PPG's Antique Silver 530-5 is similar: http://www.ppgporterpaints.com/color/paint-colors/antique-silver-530-5
Flooring: Berkshire plank collection (wood look porcelain) by Florida Tile - FTI255556x24 in Olive. Grout is Tec Accucolor in 941 Raven - sanded.
Tub: Signature Hardware: 66" Henley Cast Iron Dual Tub on Plinth: http://www.signaturehardware.com/product22877
Cabinetry Hardware: Asbury Collection M1325 1 1/4" Button Faced Knob and Asbury Collection M1290 3 3/4" (c-c) Lida Pull
Countertops: Carrara marble
Shower Tile: Carrara marble tile - a bit more maintenance but always gorgeous. If you are looking for a faux marble tile option that would require less maintenance, consider Florida Tile's Gallant Carrara tile:
http://www.floridatile.com/products/gallant
Overall bathroom dimensions: 14'-0" x 14'-4". The distance from vanity to shower is: 6'-10".
Interior Designer: Evolo Design

Imagen de cuarto de baño principal tradicional renovado grande con armarios estilo shaker, puertas de armario blancas, bañera encastrada sin remate, ducha esquinera, baldosas y/o azulejos blancas y negros, baldosas y/o azulejos grises, losas de piedra, paredes grises, suelo de madera en tonos medios, lavabo bajoencimera, encimera de mármol, suelo marrón y ducha con puerta con bisagras

Diseño de cuarto de baño de estilo de casa de campo con armarios con paneles empotrados, puertas de armario blancas, ducha empotrada, sanitario de dos piezas, baldosas y/o azulejos blancos, baldosas y/o azulejos de cemento, paredes grises, suelo de madera en tonos medios, aseo y ducha, lavabo bajoencimera, encimera de mármol, suelo marrón y ducha con puerta con bisagras

High end, luxury finishes, a free standing tub, make up area with lighted mirror & an incredible walk in shower create an elegant and beautiful primary bath suite! With matte black faucets & hardware, white Shaker cabinets, gorgeous marble, quartz counters and lots of fun details, we created a welcoming space for the clients…including a private coffee bar and how about the his & hers closets?
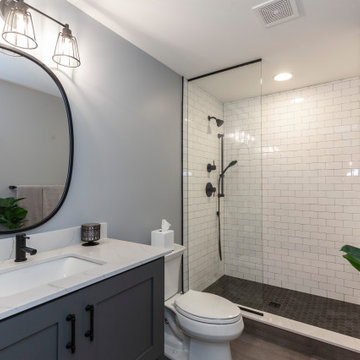
Modern Farmhouse finished basement bathroom
Foto de cuarto de baño campestre con paredes grises, suelo vinílico y suelo marrón
Foto de cuarto de baño campestre con paredes grises, suelo vinílico y suelo marrón

Charming and timeless, 5 bedroom, 3 bath, freshly-painted brick Dutch Colonial nestled in the quiet neighborhood of Sauer’s Gardens (in the Mary Munford Elementary School district)! We have fully-renovated and expanded this home to include the stylish and must-have modern upgrades, but have also worked to preserve the character of a historic 1920’s home. As you walk in to the welcoming foyer, a lovely living/sitting room with original fireplace is on your right and private dining room on your left. Go through the French doors of the sitting room and you’ll enter the heart of the home – the kitchen and family room. Featuring quartz countertops, two-toned cabinetry and large, 8’ x 5’ island with sink, the completely-renovated kitchen also sports stainless-steel Frigidaire appliances, soft close doors/drawers and recessed lighting. The bright, open family room has a fireplace and wall of windows that overlooks the spacious, fenced back yard with shed. Enjoy the flexibility of the first-floor bedroom/private study/office and adjoining full bath. Upstairs, the owner’s suite features a vaulted ceiling, 2 closets and dual vanity, water closet and large, frameless shower in the bath. Three additional bedrooms (2 with walk-in closets), full bath and laundry room round out the second floor. The unfinished basement, with access from the kitchen/family room, offers plenty of storage.

Ejemplo de cuarto de baño principal, doble y de pie actual grande con armarios con paneles lisos, puertas de armario grises, bañera exenta, ducha a ras de suelo, sanitario de una pieza, baldosas y/o azulejos grises, baldosas y/o azulejos de porcelana, paredes grises, suelo de baldosas de porcelana, lavabo integrado, encimera de cuarcita, suelo marrón, ducha con puerta con bisagras y encimeras blancas
8.836 ideas para cuartos de baño con paredes grises y suelo marrón
2