5.446 ideas para cuartos de baño con paredes grises y banco de ducha
Filtrar por
Presupuesto
Ordenar por:Popular hoy
141 - 160 de 5446 fotos
Artículo 1 de 3
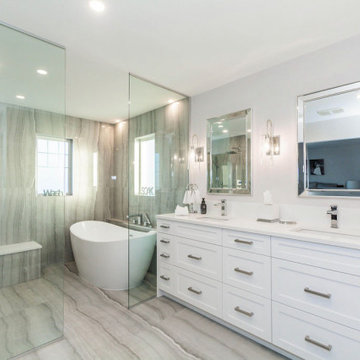
A light and bright master bathroom that features a white built in double vanity and a wet room with a freestanding tub. The wet room shower features a zero threshold, clear glass partition with a curbless entry and a book matched unique large format tile.

Ejemplo de cuarto de baño principal, doble y a medida tradicional renovado de tamaño medio con armarios con paneles lisos, puertas de armario blancas, bañera exenta, ducha empotrada, sanitario de dos piezas, baldosas y/o azulejos blancos, baldosas y/o azulejos de cemento, paredes grises, suelo de pizarra, lavabo bajoencimera, encimera de cuarzo compacto, suelo negro, ducha con puerta con bisagras, encimeras blancas y banco de ducha
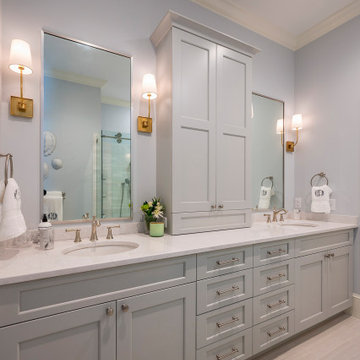
Diseño de cuarto de baño principal, doble y a medida tradicional renovado grande con armarios con paneles empotrados, puertas de armario grises, ducha empotrada, baldosas y/o azulejos blancos, baldosas y/o azulejos de cerámica, paredes grises, suelo de baldosas de porcelana, lavabo bajoencimera, encimera de cuarzo compacto, suelo beige, ducha con puerta corredera, encimeras blancas y banco de ducha

Little did our homeowner know how much his inspiration for his master bathroom renovation might mean to him after the year of Covid 2020. Living in a land-locked state meant a lot of travel to partake in his love of scuba diving throughout the world. When thinking about remodeling his bath, it was only natural for him to want to bring one of his favorite island diving spots home. We were asked to create an elegant bathroom that captured the elements of the Caribbean with some of the colors and textures of the sand and the sea.
The pallet fell into place with the sourcing of a natural quartzite slab for the countertop that included aqua and deep navy blues accented by coral and sand colors. Floating vanities in a sandy, bleached wood with an accent of louvered shutter doors give the space an open airy feeling. A sculpted tub with a wave pattern was set atop a bed of pebble stone and beneath a wall of bamboo stone tile. A tub ledge provides access for products.
The large format floor and shower tile (24 x 48) we specified brings to mind the trademark creamy white sand-swept swirls of Caribbean beaches. The walk-in curbless shower boasts three shower heads with a rain head, standard shower head, and a handheld wand near the bench toped in natural quartzite. Pebble stone finishes the floor off with an authentic nod to the beaches for the feet.
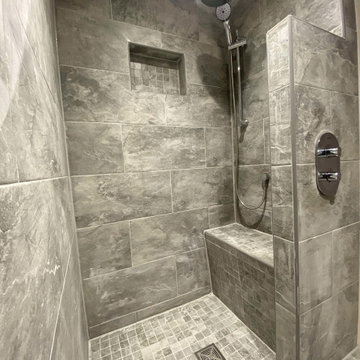
This is a very small space in a bedroom, unfortunately I dont have original space due to the client removing the items and clearing the space in advance.
Despite the size the specification and quality of products used was to the highest specification to ensure a good solid quality job was achieved.

Just like a fading movie star, this master bathroom had lost its glamorous luster and was in dire need of new look. Gone are the old "Hollywood style make up lights and black vanity" replaced with freestanding vanity furniture and mirrors framed by crystal tipped sconces.
A soft and serene gray and white color scheme creates Thymeless elegance with subtle colors and materials. Urban gray vanities with Carrara marble tops float against a tiled wall of large format subway tile with a darker gray porcelain “marble” tile accent. Recessed medicine cabinets provide extra storage for this “his and hers” design. A lowered dressing table and adjustable mirror provides seating for “hair and makeup” matters. A fun and furry poof brings a funky edge to the space designed for a young couple looking for design flair. The angular design of the Brizo faucet collection continues the transitional feel of the space.
The freestanding tub by Oceania features a slim design detail which compliments the design theme of elegance. The tub filler was placed in a raised platform perfect for accessories or the occasional bottle of champagne. The tub space is defined by a mosaic tile which is the companion tile to the main floor tile. The detail is repeated on the shower floor. The oversized shower features a large bench seat, rain head shower, handheld multifunction shower head, temperature and pressure balanced shower controls and recessed niche to tuck bottles out of sight. The 2-sided glass enclosure enlarges the feel of both the shower and the entire bathroom.
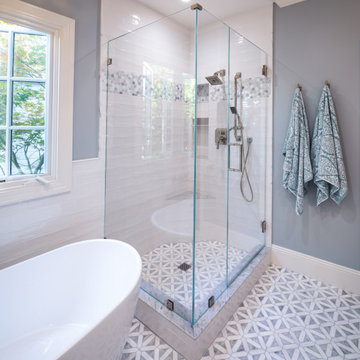
Check out this beautifully remodeled master bath!
Sallie Nelson - SNP Design contributed the design work for this luxurious bathroom.
Bath Fixtures from Brizo
Shower Door from Lafayette Glass
Tub from Wayfair.com
Vanity from Restoration Hardware
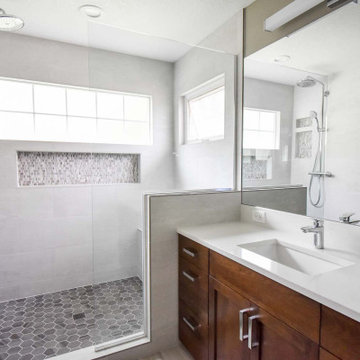
Master bathroom gets major modern update. Built in vanity with natural wood stained panels, quartz countertop and undermount sink. New walk in tile shower with large format tile, hex tile floor, shower bench, multiple niches for storage, and dual shower head. New tile flooring and lighting throughout. Small second vanity sink.

Modelo de cuarto de baño principal, doble, a medida y abovedado minimalista grande con armarios con paneles empotrados, puertas de armario grises, bañera exenta, ducha esquinera, sanitario de dos piezas, paredes grises, suelo de baldosas de porcelana, lavabo bajoencimera, encimera de cuarcita, suelo gris, ducha con puerta con bisagras, encimeras blancas y banco de ducha

Open concept bathroom with large window, wood ceiling modern, tiled walls, Luna tub filler.
Modelo de cuarto de baño principal, doble y a medida moderno extra grande con armarios con paneles lisos, puertas de armario de madera clara, bañera exenta, ducha a ras de suelo, sanitario de pared, baldosas y/o azulejos grises, losas de piedra, paredes grises, suelo de baldosas de porcelana, lavabo de seno grande, encimera de mármol, suelo beige, ducha abierta, encimeras blancas, banco de ducha y machihembrado
Modelo de cuarto de baño principal, doble y a medida moderno extra grande con armarios con paneles lisos, puertas de armario de madera clara, bañera exenta, ducha a ras de suelo, sanitario de pared, baldosas y/o azulejos grises, losas de piedra, paredes grises, suelo de baldosas de porcelana, lavabo de seno grande, encimera de mármol, suelo beige, ducha abierta, encimeras blancas, banco de ducha y machihembrado

This spare bathroom is for the clients daughter. We replaced the vanity, mirror, light fixtures, tile, shower... the whole space.
Imagen de cuarto de baño infantil, único y a medida tradicional renovado de tamaño medio con armarios estilo shaker, puertas de armario blancas, ducha doble, baldosas y/o azulejos beige, baldosas y/o azulejos de cerámica, paredes grises, suelo de baldosas de cerámica, lavabo bajoencimera, encimera de granito, suelo gris, ducha con puerta con bisagras, encimeras negras y banco de ducha
Imagen de cuarto de baño infantil, único y a medida tradicional renovado de tamaño medio con armarios estilo shaker, puertas de armario blancas, ducha doble, baldosas y/o azulejos beige, baldosas y/o azulejos de cerámica, paredes grises, suelo de baldosas de cerámica, lavabo bajoencimera, encimera de granito, suelo gris, ducha con puerta con bisagras, encimeras negras y banco de ducha
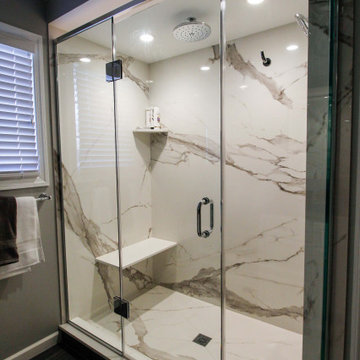
A hallway bathroom was updated with a large shower with porcelain slab walls, a vanity cabinet with plenty of storage in drawers and a tall storage cabinet. Materials like the Silestone quartz countertop and porcelain floor and porcelain walls in the shower are easy to clean and give this bathroom a striking, sleek look.
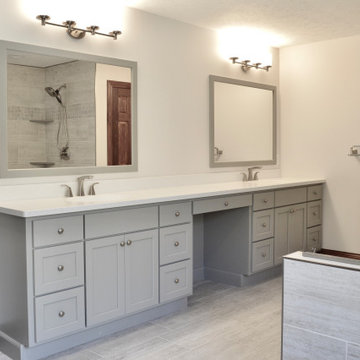
Modelo de cuarto de baño principal, doble y a medida clásico renovado grande con armarios estilo shaker, puertas de armario grises, bañera exenta, ducha esquinera, sanitario de dos piezas, baldosas y/o azulejos grises, baldosas y/o azulejos de porcelana, paredes grises, suelo de baldosas de porcelana, lavabo integrado, encimera de acrílico, ducha con puerta con bisagras, encimeras blancas, banco de ducha y suelo gris
Ejemplo de cuarto de baño principal, doble y flotante clásico grande sin sin inodoro con puertas de armario blancas, bañera exenta, sanitario de una pieza, baldosas y/o azulejos blancos, baldosas y/o azulejos de mármol, paredes grises, suelo de mármol, lavabo bajoencimera, encimera de mármol, suelo blanco, ducha abierta, encimeras blancas, banco de ducha y armarios con paneles empotrados

This bathroom was the final space to be designed for this client by me. We did space planning and furniture when they first moved in, a couple years later we did a full kitchen remodel and now we finally did the bathroom. This wasn't a full remodel so we kept some of the items that were in good condition and updated the rest. First thing we focused on was the shower, with some existing functional problems we made sure the incorporate storage and a bench for this walk in shower. That allowed space for bottles and a seat. With the existing vanity cabinet and counter tops staying I wanted to coordinate the dark counter with adding some dark elements elsewhere to tie they in together. We did a dark charcoal hex shower floor and also used that tile in the back of the niches. Since the shower was a dark place we added a light in shower and used a much lighter tile on the wall and bench. this tile was carried into the rest of the bathroom on the floor and the smaller version for the tub surround in a 2"x2" mosaic. The wall color before was dark and client loved it so we did a new dark grey but brightened the space with a white ceiling. New chrome faucets throughout to give a reflective element. This bathroom truly feels more relaxing for a bath or a quick shower!

Bathroom Remodel in Melrose, MA, transitional, leaning traditional. Maple wood double sink vanity with a light gray painted finish, black slate-look porcelain floor tile, honed marble countertop, custom shower with wall niche, honed marble 3x6 shower tile and pencil liner, matte black faucets and shower fixtures, dark bronze cabinet hardware.

Ejemplo de cuarto de baño principal, doble y a medida tradicional renovado grande con armarios estilo shaker, puertas de armario grises, ducha a ras de suelo, baldosas y/o azulejos azules, paredes grises, lavabo bajoencimera, encimera de cuarzo compacto, ducha con puerta con bisagras, encimeras blancas y banco de ducha

Modelo de cuarto de baño principal, único y a medida actual grande con armarios estilo shaker, puertas de armario blancas, ducha esquinera, paredes grises, lavabo bajoencimera, baldosas y/o azulejos grises, baldosas y/o azulejos de mármol, suelo de mármol, encimera de mármol, suelo gris, ducha con puerta con bisagras, encimeras blancas, banco de ducha, cuarto de baño y bañera encastrada sin remate

Imagen de cuarto de baño principal, doble y de pie de estilo de casa de campo grande con armarios con paneles empotrados, puertas de armario blancas, combinación de ducha y bañera, baldosas y/o azulejos grises, baldosas y/o azulejos de cerámica, paredes grises, suelo de baldosas de cerámica, lavabo bajoencimera, encimera de cuarzo compacto, suelo gris, ducha abierta, encimeras grises y banco de ducha
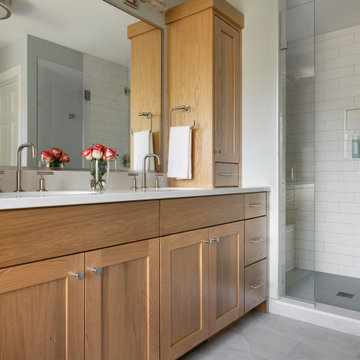
Imagen de cuarto de baño principal, doble y a medida clásico renovado grande con armarios estilo shaker, puertas de armario de madera clara, bañera exenta, ducha empotrada, baldosas y/o azulejos blancos, baldosas y/o azulejos de cerámica, paredes grises, suelo de baldosas de porcelana, lavabo bajoencimera, encimera de cuarzo compacto, suelo gris, ducha con puerta con bisagras, encimeras blancas y banco de ducha
5.446 ideas para cuartos de baño con paredes grises y banco de ducha
8