773 ideas para cuartos de baño con paredes blancas y imitación a madera
Filtrar por
Presupuesto
Ordenar por:Popular hoy
181 - 200 de 773 fotos
Artículo 1 de 3
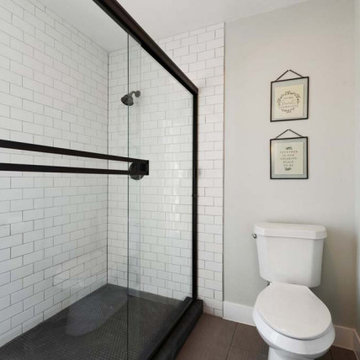
Imagen de cuarto de baño único y a medida contemporáneo de tamaño medio con armarios estilo shaker, puertas de armario negras, ducha esquinera, sanitario de pared, baldosas y/o azulejos blancos, baldosas y/o azulejos de cemento, paredes blancas, imitación a madera, aseo y ducha, lavabo encastrado, encimera de madera, suelo marrón, ducha con puerta corredera, encimeras beige y tendedero
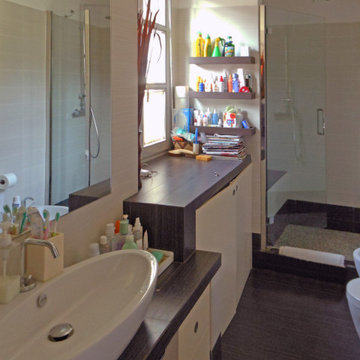
Il bagno è elegante, ma allo stesso tempo funzionale; la doccia è ampia e dotata di seduta; la lavatrice è nascosta all'interno di un armadio fatto su misura.
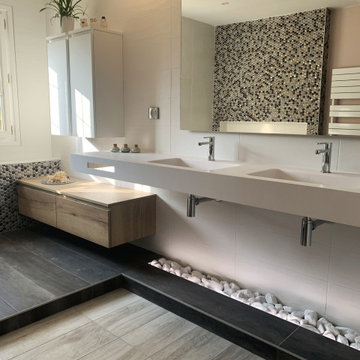
Ejemplo de cuarto de baño principal y doble contemporáneo grande con bañera esquinera, baldosas y/o azulejos blancos, baldosas y/o azulejos en mosaico, paredes blancas, imitación a madera, lavabo suspendido, encimera de cuarzo compacto, encimeras blancas y hornacina
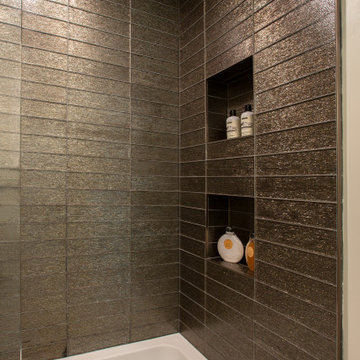
Simple accessories adorn quartz countertop. Gunmetal finished hardware in a beautiful curved shape. Beautiful Cast glass pendants.
Modelo de cuarto de baño único y de pie clásico renovado pequeño con armarios tipo mueble, puertas de armario marrones, bañera encastrada, combinación de ducha y bañera, bidé, baldosas y/o azulejos marrones, baldosas y/o azulejos de vidrio, paredes blancas, imitación a madera, aseo y ducha, lavabo bajoencimera, encimera de cuarzo compacto, suelo beige, ducha abierta, encimeras blancas y hornacina
Modelo de cuarto de baño único y de pie clásico renovado pequeño con armarios tipo mueble, puertas de armario marrones, bañera encastrada, combinación de ducha y bañera, bidé, baldosas y/o azulejos marrones, baldosas y/o azulejos de vidrio, paredes blancas, imitación a madera, aseo y ducha, lavabo bajoencimera, encimera de cuarzo compacto, suelo beige, ducha abierta, encimeras blancas y hornacina
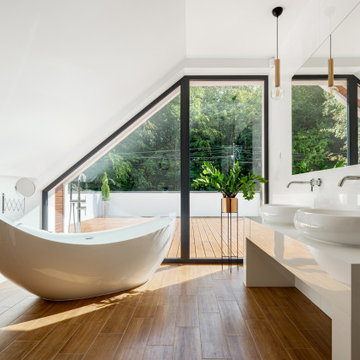
Diseño de cuarto de baño doble, a medida y abovedado minimalista sin sin inodoro con puertas de armario blancas, baldosas y/o azulejos blancos, paredes blancas, imitación a madera, lavabo tipo consola, encimera de cuarcita, encimeras blancas y hornacina
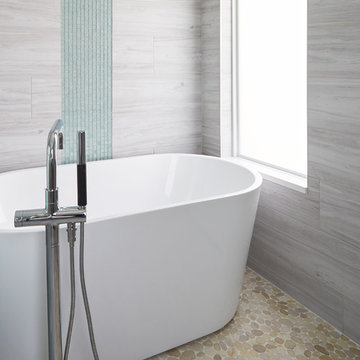
This Project was so fun, the client was a dream to work with. So open to new ideas.
Since this is on a canal the coastal theme was prefect for the client. We gutted both bathrooms. The master bath was a complete waste of space, a huge tub took much of the room. So we removed that and shower which was all strange angles. By combining the tub and shower into a wet room we were able to do 2 large separate vanities and still had room to space.
The guest bath received a new coastal look as well which included a better functioning shower.
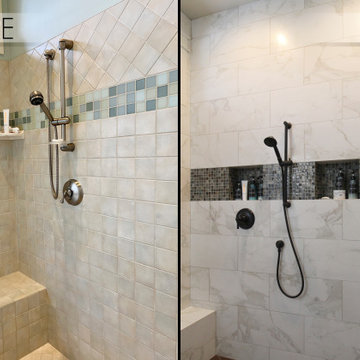
Diseño de cuarto de baño principal, doble y a medida de estilo americano grande con armarios con paneles empotrados, puertas de armario blancas, bañera exenta, ducha a ras de suelo, sanitario de una pieza, baldosas y/o azulejos blancos, baldosas y/o azulejos de mármol, paredes blancas, imitación a madera, lavabo bajoencimera, encimera de cuarzo compacto, suelo marrón, ducha abierta y hornacina
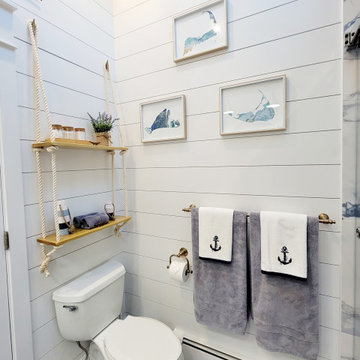
Foto de cuarto de baño marinero de tamaño medio con sanitario de dos piezas, paredes blancas, imitación a madera, suelo blanco, machihembrado y machihembrado
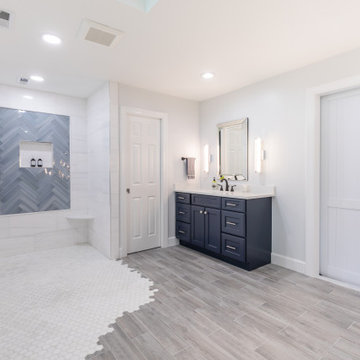
The homeowners of this large single-family home in Fairfax Station suburb of Virginia, desired a remodel of their master bathroom. The homeowners selected an open concept for the master bathroom.
We relocated and enlarged the shower. The prior built-in tub was removed and replaced with a slip-free standing tub. The commode was moved the other side of the bathroom in its own space. The bathroom was enlarged by taking a few feet of space from an adjacent closet and bedroom to make room for two separate vanity spaces. The doorway was widened which required relocating ductwork and plumbing to accommodate the spacing. A new barn door is now the bathroom entrance. Each of the vanities are equipped with decorative mirrors and sconce lights. We removed a window for placement of the new shower which required new siding and framing to create a seamless exterior appearance. Elegant plank porcelain floors with embedded hexagonal marble inlay for shower floor and surrounding tub make this memorable transformation. The shower is equipped with multi-function shower fixtures, a hand shower and beautiful custom glass inlay on feature wall. A custom French-styled door shower enclosure completes this elegant shower area. The heated floors and heated towel warmers are among other new amenities.
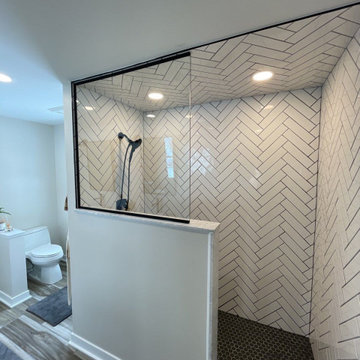
Imagen de cuarto de baño principal, doble y de pie minimalista grande sin sin inodoro con sanitario de una pieza, baldosas y/o azulejos blancos, baldosas y/o azulejos de cemento, paredes blancas, imitación a madera, suelo marrón, ducha abierta, armarios estilo shaker, puertas de armario blancas, lavabo sobreencimera, encimera de mármol y encimeras grises
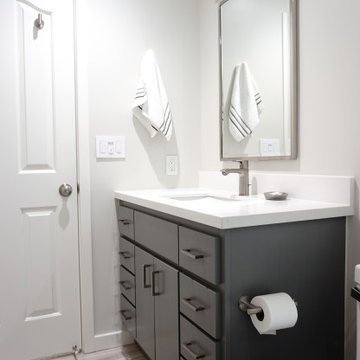
This urban and contemporary style bathroom was designed with simplicity and functionality in mind. The cool tones of this bathroom are accented by the glass mosaic accent tiles in the shower, bright white subway tiles, and bleached, light, wood grain porcelain floor planks.
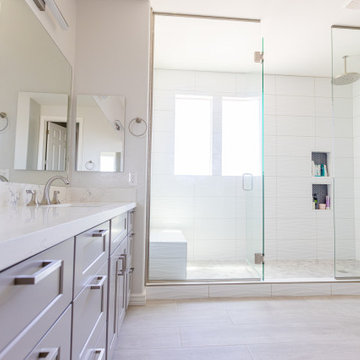
D & R removed the existing shower and tub and extended the size of the shower room. Eliminating the tub opened up this room completely. ? We ran new plumbing to add a rain shower head above. ? Bright white marea tile cover the walls, small gray glass tiles fill the niches with a herringbone layout and small hexagon-shaped stone tiles complete the floor. ☀️ The shower room is separated by a frameless glass wall with a swinging door that brings in natural light. Home Studio gray shaker cabinets and drawers were used for the vanity. Let's take a moment to reflect on the storage space this client gained: 12 drawers and two cabinets!! ? The countertop is white quartz with gray veins from @monterreytile.? All fixtures and hardware, including faucets, lighting, etc., are brushed nickel. ⌷ Lastly, new gray wood-like planks were installed for the flooring.
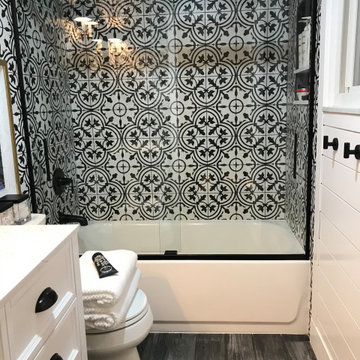
Ejemplo de cuarto de baño principal, único y de pie clásico pequeño con armarios estilo shaker, puertas de armario blancas, bañera empotrada, ducha empotrada, sanitario de dos piezas, baldosas y/o azulejos blancas y negros, baldosas y/o azulejos de cerámica, paredes blancas, imitación a madera, lavabo bajoencimera, encimera de cuarcita, suelo negro, ducha con puerta corredera, encimeras blancas y machihembrado
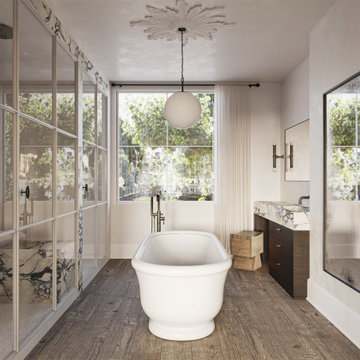
The open plan bathroom in the master suite, with Tadelakt plaster walls, a marble clad steam shower and vanity. The freestanding bath sits central in the room, where we added a vintage opaline pendant light contrasted with a beautifully detailed leaf ceiling rose to hint at the greenery outside.
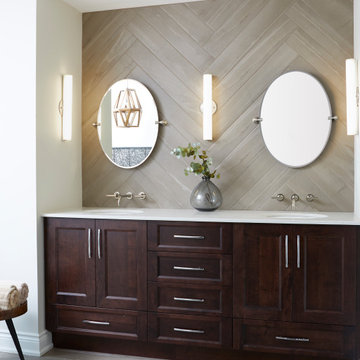
Imagen de cuarto de baño principal, doble, a medida y blanco y madera tradicional renovado con armarios con paneles empotrados, puertas de armario de madera en tonos medios, baldosas y/o azulejos grises, imitación madera, paredes blancas, imitación a madera, lavabo bajoencimera, encimera de cuarzo compacto, suelo gris y encimeras blancas
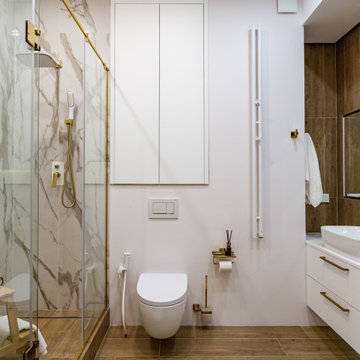
Foto de cuarto de baño único, flotante y blanco y madera actual grande con armarios con paneles lisos, puertas de armario blancas, ducha empotrada, sanitario de pared, baldosas y/o azulejos blancos, baldosas y/o azulejos de porcelana, paredes blancas, imitación a madera, aseo y ducha, lavabo encastrado, encimera de acrílico, suelo beige, ducha con puerta con bisagras, encimeras blancas, tendedero y bandeja
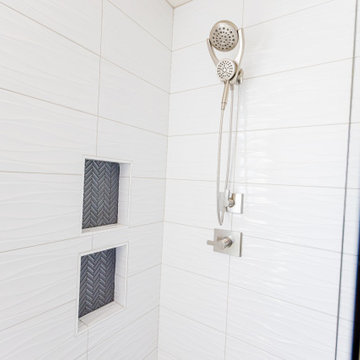
D & R removed the existing shower and tub and extended the size of the shower room. Eliminating the tub opened up this room completely. ? We ran new plumbing to add a rain shower head above. ? Bright white marea tile cover the walls, small gray glass tiles fill the niches with a herringbone layout and small hexagon-shaped stone tiles complete the floor. ☀️ The shower room is separated by a frameless glass wall with a swinging door that brings in natural light. Home Studio gray shaker cabinets and drawers were used for the vanity. Let's take a moment to reflect on the storage space this client gained: 12 drawers and two cabinets!! ? The countertop is white quartz with gray veins from @monterreytile.? All fixtures and hardware, including faucets, lighting, etc., are brushed nickel. ⌷ Lastly, new gray wood-like planks were installed for the flooring.
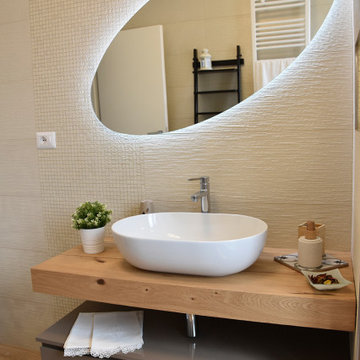
Bagno padronale, completamente rivisitato, con inserimento di una vasca utilizzabile anche come doccia, mobile bagno con piano in legno ed ampia ciotola d'appoggio, sotto un ampio cassettone. Per i rivestimenti un gres effetto 3d, con mosaico della stessa linea che va ad impreziosire la nicchia sottofinestra portaoggetti, la vasca, le nicchie e parte della parete dietro il mobile lavabo, a terra u gres effetto legno che dona calore al tutto. Tutto l'ambiente viene impreziosito dagli innumerevoli giochi di luce creati grazie ai led che vanno a bagnare le superfici.
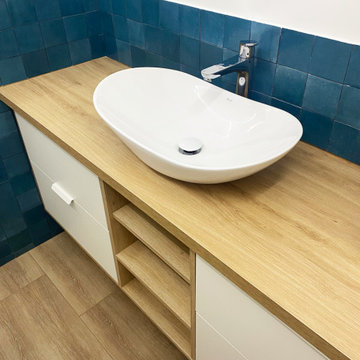
Rénovation d'une entrée, d'un toilette ainsi que d'une salle d'eau d'une surface totale de 8m2.
Imagen de cuarto de baño único, flotante y blanco y madera moderno de tamaño medio con armarios con rebordes decorativos, puertas de armario blancas, ducha abierta, sanitario de pared, baldosas y/o azulejos azules, paredes blancas, imitación a madera, aseo y ducha, lavabo de seno grande, encimera de madera, suelo marrón, ducha abierta y encimeras marrones
Imagen de cuarto de baño único, flotante y blanco y madera moderno de tamaño medio con armarios con rebordes decorativos, puertas de armario blancas, ducha abierta, sanitario de pared, baldosas y/o azulejos azules, paredes blancas, imitación a madera, aseo y ducha, lavabo de seno grande, encimera de madera, suelo marrón, ducha abierta y encimeras marrones
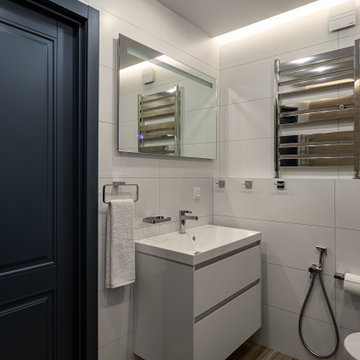
Ванная комната
Diseño de cuarto de baño principal, único y flotante actual pequeño con armarios con paneles lisos, puertas de armario blancas, sanitario de pared, baldosas y/o azulejos blancos, baldosas y/o azulejos de cerámica, paredes blancas, imitación a madera, lavabo encastrado, suelo beige, bandeja y panelado
Diseño de cuarto de baño principal, único y flotante actual pequeño con armarios con paneles lisos, puertas de armario blancas, sanitario de pared, baldosas y/o azulejos blancos, baldosas y/o azulejos de cerámica, paredes blancas, imitación a madera, lavabo encastrado, suelo beige, bandeja y panelado
773 ideas para cuartos de baño con paredes blancas y imitación a madera
10