6.920 ideas para cuartos de baño con paredes azules y suelo gris
Filtrar por
Presupuesto
Ordenar por:Popular hoy
81 - 100 de 6920 fotos
Artículo 1 de 3
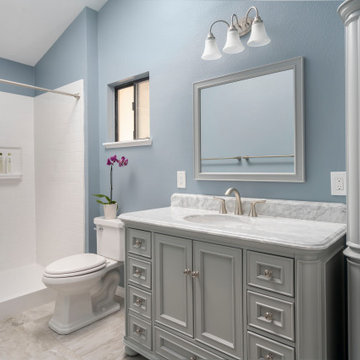
We closed off the vanity area that was open to the bedroom. We provided a Bestbath fiberglass shower unit, freestanding vanity and linen cabinet to make this space worthy of guests and family.

Ejemplo de cuarto de baño principal, doble, de pie y abovedado campestre de tamaño medio con puertas de armario de madera oscura, bañera exenta, ducha a ras de suelo, baldosas y/o azulejos azules, paredes azules, lavabo encastrado, encimera de cuarzo compacto, suelo gris, ducha con puerta con bisagras, cuarto de baño y boiserie
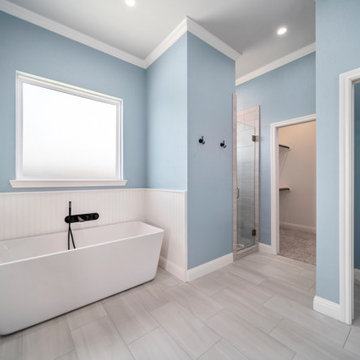
Ejemplo de cuarto de baño principal, doble y a medida tradicional de tamaño medio con armarios estilo shaker, puertas de armario blancas, bañera exenta, ducha empotrada, sanitario de una pieza, baldosas y/o azulejos grises, baldosas y/o azulejos de porcelana, paredes azules, suelo de baldosas de porcelana, lavabo encastrado, encimera de granito, suelo gris, ducha con puerta con bisagras y cuarto de baño
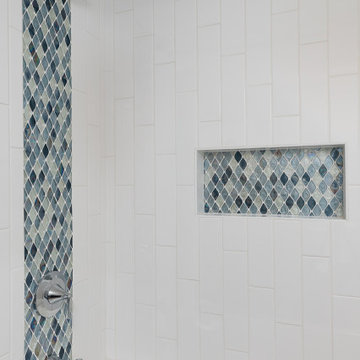
Foto de cuarto de baño infantil, único y a medida de estilo americano de tamaño medio con armarios estilo shaker, puertas de armario azules, bañera empotrada, ducha empotrada, sanitario de dos piezas, baldosas y/o azulejos blancos, baldosas y/o azulejos de porcelana, paredes azules, suelo de baldosas de porcelana, lavabo bajoencimera, encimera de cuarzo compacto, suelo gris, ducha con cortina, encimeras grises y hornacina
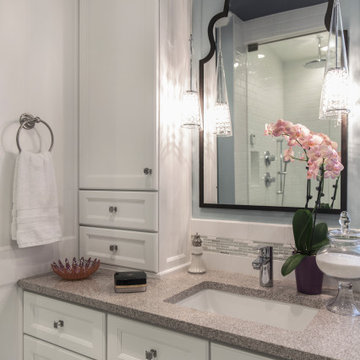
The homeowners wanted a lot in this medium-sized bathroom. They requested a stacking washer and dryer, a place for the ironing board, as much storage as possible along with the mandatory toilet, shower and double vanity. A custom unit spans the whole wall, incorporating the washer and dryer unit in with the vanity. The washer and dryer can be hidden when not in use. The pocket doors can be opened and slid back within the unit when in use, so that the doors are out of the way and also allowing for the needed ventilation when the washer and dryer are in use. Pull-out storage beside the washer and dryer holds laundry supplies as well as an ironing board and iron.
Quartz countertops and marble floors add to the luxurious look of this space.
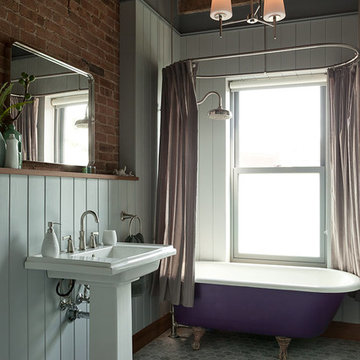
Imagen de cuarto de baño rural con bañera con patas, combinación de ducha y bañera, paredes azules, lavabo con pedestal, suelo gris y ducha con cortina
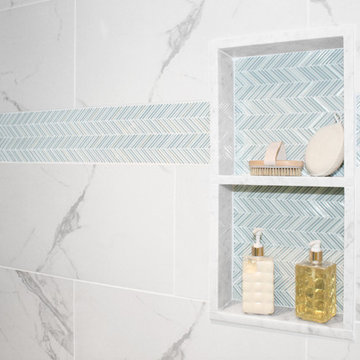
This South Shore of Boston couple reached out to Renovisions to design and build a beautiful, maintenance free and easy to use ‘his and hers’ master bathroom with plenty of storage. The former bath which had a single sink, one mirror, a vanity cabinet with not enough storage and a tired fiberglass shower stall was the last room in their home to be remodeled. They envisioned a more spa-like feel with a brighter walk-in shower and stylish cabinetry with double sinks and more storage.
Renovisions re-designed this bath with a fresh approach to a classic style; boasting two sinks and framed mirrors that match the custom oak cabinetry with a grey stain and cherused finish (a process that allows raising of the wood grain, creating a beautiful texture).
Choosing a white and grey palette with Carrara-look tiles in the shower opened up the space, tied in nicely with the weathered grey vanity and exemplified the feeling of casual luxury. The bright and airy walk-in shower with double recessed niches and dual shower heads affords both his and hers showering needs. Stunning and dramatic chevron patterned mosaic glass tile defines the niche spaces and lends a pretty, decorative touch to the overall look. The soft blue-green hue on the walls match perfectly with this tile and continue the serene and spa-like appeal throughout the bath.
Replacing the existing double-hung window with a smaller, decorative cut glass casement window not only provided a stunning focal point to the bathroom, but also allowed for additional cabinetry that includes a pull-out hamper and two deep drawers. Silestone’s stunning ‘white diamond’ quartz looks great with the color scheme and provides more countertop space for make-up and cosmetics.
The clients were thrilled with their ‘Renovision’ that imparts clean aesthetic and beautifully appointed classic details.
"Just wanted to say thank you for a job well done. We absolutely love our bathroom. From start to finish you were all so pleasant and professional. The fact that Ed is determined to come up with a solution for our bathroom door shows your commitment to your clients and the pride you take in your work. I can say from experience that not all contractors would care to or be as determined as Ed to say “I will come up with a solution just give me some time” especially after being paid in full. So thank you again. I would highly recommend your company to anyone looking for a bathroom ‘Renovision’! All the best!"
- Dan & Deb S. (Hanover)
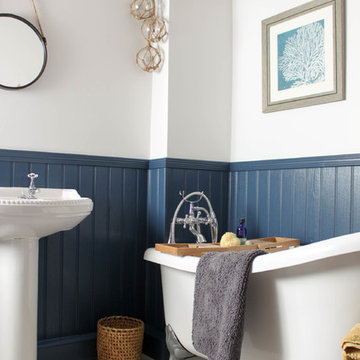
This victorian bath looks totally at home with the New England style cladding and rustic farmhouse features. Farrow & Ball's Stiffkey Blue complimented by Wevet for the walls and ceiling creates a nautical vibe, with added detailing in the fabulous coral artworks from Neptune and the glass floats from Graham and Green.
Walls clad in Easipanel MDF cladding, painted in Farrow and Ball Stiffkey Blue Estate Eggshell. Walls painted in Farrow and Ball Wevet Estate Emulsion. Quikstep Impressive Laminate Flooring. Round wall mirror from Cox and Cox.
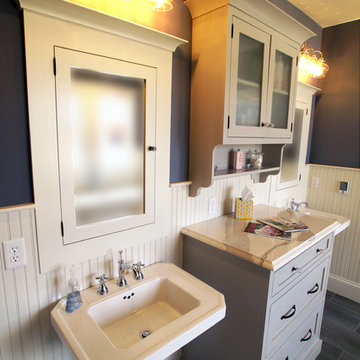
Brand new farm house with period cabinetry throughout the home. Everything about this project was custom, down to the curve on the side panels of the upper cabinet.
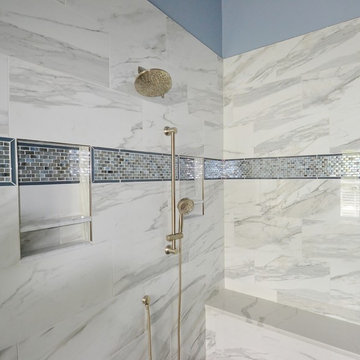
We remodeled this outdated bathroom transforming it into a new bathroom paradise. The new barrier free walk-in shower is a great new focal point. The tile design and installation are awesome. The porcelain tiles do a great job mimicking true marble without the downsides of natural stone. The simple lines to the new Fieldstone cabinetry in Inset construction with the Charlaine door style In Dove painted finish pop against the new blue painted walls. Nu heat under tile heated floors and new heated towel bars make sure your nice and warm when getting in and out of the shower. The shower bench seat and new vanity countertop are MSI Quartz in Calacatta Classique match the shower tiles seamlessly. The single glass panel in the shower prevents water from going outside the shower without detracting from the large open feel of the bathroom.
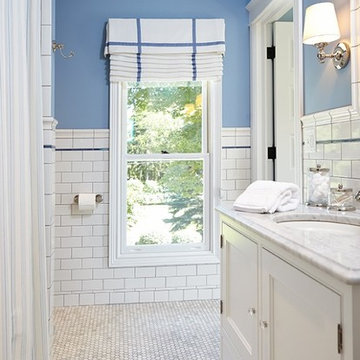
Imagen de cuarto de baño único y a medida de estilo de casa de campo con puertas de armario grises, bañera encastrada, combinación de ducha y bañera, baldosas y/o azulejos blancos, baldosas y/o azulejos de cemento, paredes azules, aseo y ducha, lavabo bajoencimera, encimera de mármol, suelo gris, ducha con cortina, encimeras grises y armarios estilo shaker
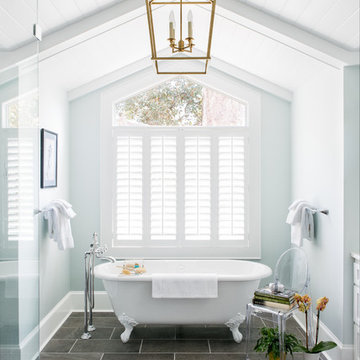
Katie Charlotte Photography
Modelo de cuarto de baño principal clásico grande con armarios con paneles empotrados, puertas de armario blancas, bañera con patas, ducha esquinera, sanitario de dos piezas, baldosas y/o azulejos blancos, baldosas y/o azulejos de mármol, paredes azules, suelo de baldosas de porcelana, lavabo bajoencimera, encimera de mármol, suelo gris, ducha con puerta con bisagras y encimeras blancas
Modelo de cuarto de baño principal clásico grande con armarios con paneles empotrados, puertas de armario blancas, bañera con patas, ducha esquinera, sanitario de dos piezas, baldosas y/o azulejos blancos, baldosas y/o azulejos de mármol, paredes azules, suelo de baldosas de porcelana, lavabo bajoencimera, encimera de mármol, suelo gris, ducha con puerta con bisagras y encimeras blancas

After spending more time at home, the recently retired homeowners recognized that their nearly 30-year-old 1990s style bathroom needed an update and upgrade.
Working in the exact footprint of the previous bath and using a complementary balance of contemporary materials, fixtures and finishes the Bel Air Construction team created a refreshed bath of natural tones and textures.

The brief was to create a Classic Contemporary Ensuite and Principle bedroom which would be home to a number of Antique furniture items, a traditional fireplace and Classical artwork.
We created key zones within the bathroom to make sufficient use of the large space; providing a large walk-in wet-floor shower, a concealed WC area, a free-standing bath as the central focus in symmetry with his and hers free-standing basins.
We ensured a more than adequate level of storage through the vanity unit, 2 bespoke cabinets next to the window and above the toilet cistern as well as plenty of ledge spaces to rest decorative objects and bottles.
We provided a number of task, accent and ambient lighting solutions whilst also ensuring the natural lighting reaches as much of the room as possible through our design.
Our installation detailing was delivered to a very high level to compliment the level of product and design requirements.
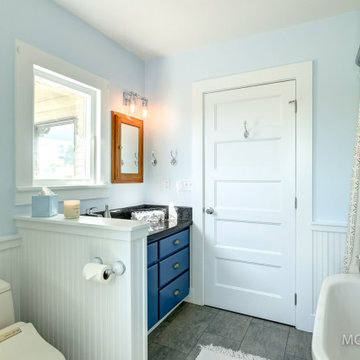
Ejemplo de cuarto de baño único y a medida campestre de tamaño medio con armarios estilo shaker, puertas de armario azules, bañera exenta, combinación de ducha y bañera, bidé, paredes azules, suelo vinílico, lavabo bajoencimera, encimera de granito, suelo gris, ducha con cortina, encimeras negras, tendedero y boiserie
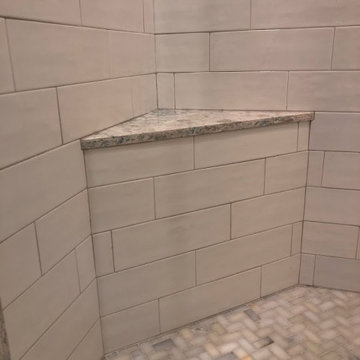
Imagen de cuarto de baño principal, doble y de pie clásico renovado de tamaño medio con armarios con paneles empotrados, puertas de armario blancas, ducha empotrada, sanitario de una pieza, baldosas y/o azulejos blancos, baldosas y/o azulejos de cemento, paredes azules, suelo de baldosas de cerámica, lavabo bajoencimera, encimera de cuarzo compacto, suelo gris, ducha con puerta con bisagras, encimeras multicolor y banco de ducha
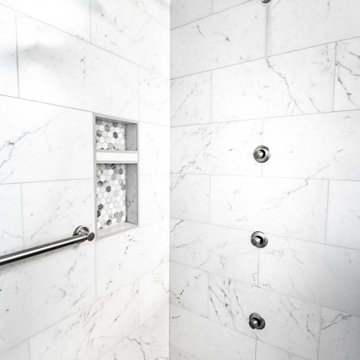
Master bath gets beautiful update without changing the layout. Walk in shower gets major upgrade with body sprayers, small bench with separate hand shower, grab bars, extra tall rain head, and Carrara marble style tile. Large vanity with shaker cabinets, under mount sinks, and traditional fixtures. Large acrylic freestanding soaking tub with floor mounted tub filler. Large format hexagon tile flooring. And new lighting throughout.
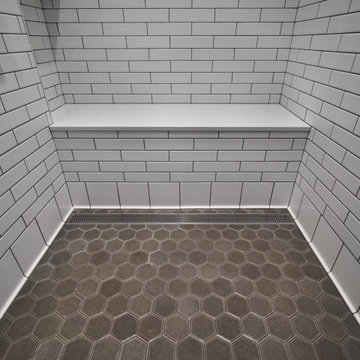
Ejemplo de cuarto de baño principal, único y a medida de estilo americano de tamaño medio con armarios con paneles empotrados, puertas de armario blancas, ducha empotrada, sanitario de una pieza, baldosas y/o azulejos blancos, baldosas y/o azulejos de cemento, paredes azules, suelo de baldosas de cerámica, lavabo bajoencimera, encimera de cuarzo compacto, suelo gris, ducha con puerta con bisagras y encimeras negras
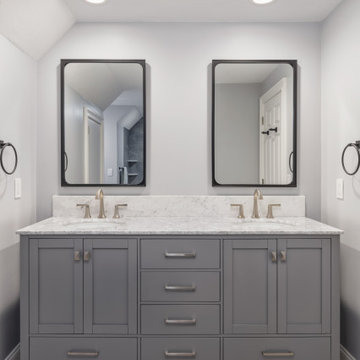
This free-standing double vanity with marble top was provides tons of space for each of the boys using this bathroom and to put their own things. We added the backsplash piece to the back of the vanity for added protection and selected black mirrors to coordinate with the black matte bathroom accessories.
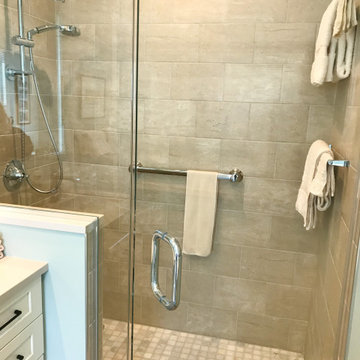
This bathroom designed by Andersonville Kitchen and Bath includes:
Dura Supreme Cabinetry in Carson Panel; painted Classic White and Caesarstone Statuario Nuvo Quartz Countertops.
6.920 ideas para cuartos de baño con paredes azules y suelo gris
5