86 ideas para cuartos de baño con paredes amarillas y lavabo de seno grande
Filtrar por
Presupuesto
Ordenar por:Popular hoy
21 - 40 de 86 fotos
Artículo 1 de 3
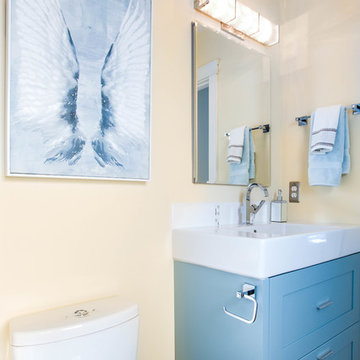
The homeowner of this small master bathroom in Coupeville wanted to upgrade from the builder grade materials to better reflect her own style.
Diseño de cuarto de baño principal actual pequeño con armarios estilo shaker, puertas de armario turquesas, ducha empotrada, sanitario de una pieza, baldosas y/o azulejos grises, baldosas y/o azulejos de vidrio, paredes amarillas, suelo de baldosas de porcelana y lavabo de seno grande
Diseño de cuarto de baño principal actual pequeño con armarios estilo shaker, puertas de armario turquesas, ducha empotrada, sanitario de una pieza, baldosas y/o azulejos grises, baldosas y/o azulejos de vidrio, paredes amarillas, suelo de baldosas de porcelana y lavabo de seno grande
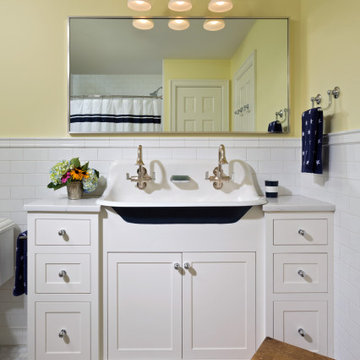
Ejemplo de cuarto de baño infantil, doble y a medida tradicional pequeño con armarios con paneles empotrados, puertas de armario blancas, paredes amarillas, suelo de baldosas de porcelana, lavabo de seno grande, encimera de granito, suelo multicolor, ducha con cortina y encimeras blancas
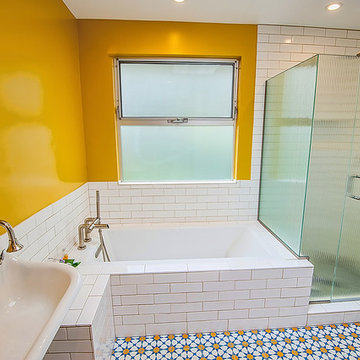
Foto de cuarto de baño retro de tamaño medio con armarios abiertos, sanitario de dos piezas, baldosas y/o azulejos blancos, aseo y ducha, encimera de acrílico, bañera encastrada sin remate, ducha esquinera, baldosas y/o azulejos de piedra, paredes amarillas, suelo de azulejos de cemento, lavabo de seno grande, suelo azul y ducha con puerta con bisagras
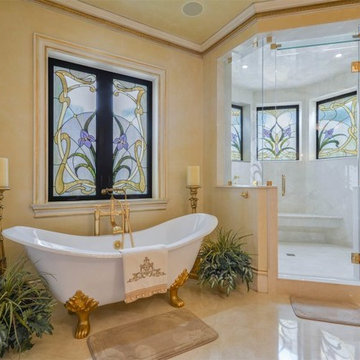
The master bath features a gold leaf claw-foot soaking tub, etched stain glass windows, and an oversized steam shower. The two vanities each have a Sherle Wagner sinks.
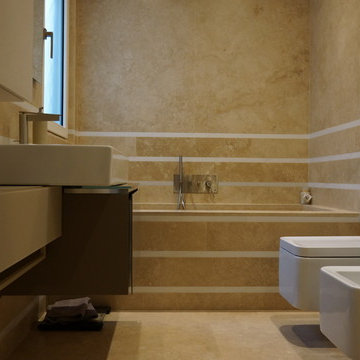
Modelo de cuarto de baño minimalista pequeño con armarios con paneles lisos, puertas de armario marrones, bañera encastrada, ducha doble, sanitario de pared, baldosas y/o azulejos amarillos, baldosas y/o azulejos de travertino, suelo de travertino, aseo y ducha, lavabo de seno grande, encimera de vidrio, suelo amarillo, ducha con puerta con bisagras y paredes amarillas

2-story addition to this historic 1894 Princess Anne Victorian. Family room, new full bath, relocated half bath, expanded kitchen and dining room, with Laundry, Master closet and bathroom above. Wrap-around porch with gazebo.
Photos by 12/12 Architects and Robert McKendrick Photography.
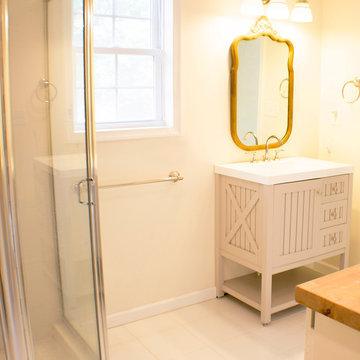
Foto de cuarto de baño actual de tamaño medio con armarios estilo shaker, puertas de armario blancas, ducha empotrada, sanitario de una pieza, paredes amarillas, suelo de baldosas de cerámica, aseo y ducha y lavabo de seno grande
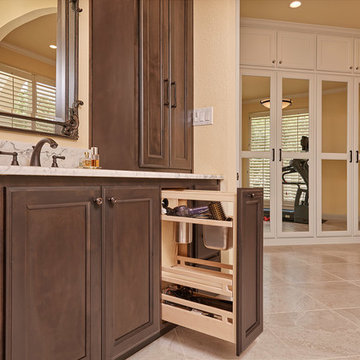
Custom cabinet with pull outs for his and hers.
Imagen de cuarto de baño principal tradicional renovado grande con armarios con paneles con relieve, puertas de armario de madera en tonos medios, ducha abierta, baldosas y/o azulejos beige, paredes amarillas, encimera de mármol, sanitario de dos piezas, baldosas y/o azulejos de cerámica, suelo de baldosas de cerámica, lavabo de seno grande, suelo beige y encimeras blancas
Imagen de cuarto de baño principal tradicional renovado grande con armarios con paneles con relieve, puertas de armario de madera en tonos medios, ducha abierta, baldosas y/o azulejos beige, paredes amarillas, encimera de mármol, sanitario de dos piezas, baldosas y/o azulejos de cerámica, suelo de baldosas de cerámica, lavabo de seno grande, suelo beige y encimeras blancas
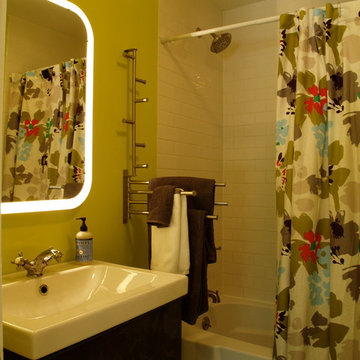
This bathroom was created out of surplus bedroom space. Since it was a guest bathroom, or possibly a child's bathroom, we wanted to have fun with it, hence the chartreuse walls and modern fixtures. This is definitely a budget-friendly bathroom, using off-the shelf white subway tiles, Ikea fixtures and shower curtain from Bed Bath and Beyond. There's also a super cute blue penny tile on the floor!
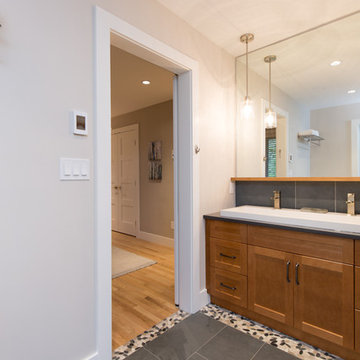
Ejemplo de cuarto de baño principal vintage pequeño con armarios estilo shaker, puertas de armario de madera en tonos medios, bañera encastrada, ducha empotrada, sanitario de dos piezas, baldosas y/o azulejos grises, baldosas y/o azulejos de piedra, paredes amarillas, suelo de baldosas de porcelana, lavabo de seno grande, encimera de cuarzo compacto, suelo gris y ducha abierta
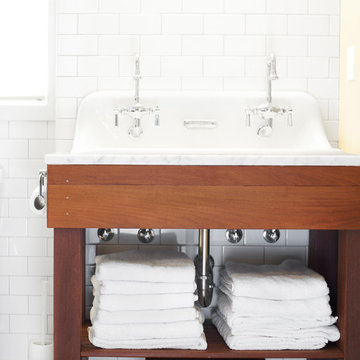
Modelo de cuarto de baño principal campestre de tamaño medio con armarios abiertos, puertas de armario de madera en tonos medios, ducha empotrada, baldosas y/o azulejos blancos, baldosas y/o azulejos de cemento, paredes amarillas, suelo de madera oscura, lavabo de seno grande, encimera de mármol, suelo marrón y encimeras grises
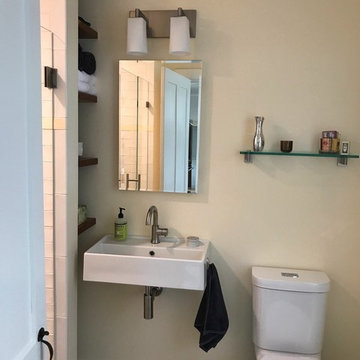
The new owners of this house in Harvard, Massachusetts loved its location and authentic Shaker characteristics, but weren’t fans of its curious layout. A dated first-floor full bathroom could only be accessed by going up a few steps to a landing, opening the bathroom door and then going down the same number of steps to enter the room. The dark kitchen faced the driveway to the north, rather than the bucolic backyard fields to the south. The dining space felt more like an enlarged hall and could only comfortably seat four. Upstairs, a den/office had a woefully low ceiling; the master bedroom had limited storage, and a sad full bathroom featured a cramped shower.
KHS proposed a number of changes to create an updated home where the owners could enjoy cooking, entertaining, and being connected to the outdoors from the first-floor living spaces, while also experiencing more inviting and more functional private spaces upstairs.
On the first floor, the primary change was to capture space that had been part of an upper-level screen porch and convert it to interior space. To make the interior expansion seamless, we raised the floor of the area that had been the upper-level porch, so it aligns with the main living level, and made sure there would be no soffits in the planes of the walls we removed. We also raised the floor of the remaining lower-level porch to reduce the number of steps required to circulate from it to the newly expanded interior. New patio door systems now fill the arched openings that used to be infilled with screen. The exterior interventions (which also included some new casement windows in the dining area) were designed to be subtle, while affording significant improvements on the interior. Additionally, the first-floor bathroom was reconfigured, shifting one of its walls to widen the dining space, and moving the entrance to the bathroom from the stair landing to the kitchen instead.
These changes (which involved significant structural interventions) resulted in a much more open space to accommodate a new kitchen with a view of the lush backyard and a new dining space defined by a new built-in banquette that comfortably seats six, and -- with the addition of a table extension -- up to eight people.
Upstairs in the den/office, replacing the low, board ceiling with a raised, plaster, tray ceiling that springs from above the original board-finish walls – newly painted a light color -- created a much more inviting, bright, and expansive space. Re-configuring the master bath to accommodate a larger shower and adding built-in storage cabinets in the master bedroom improved comfort and function. A new whole-house color palette rounds out the improvements.
Photos by Katie Hutchison
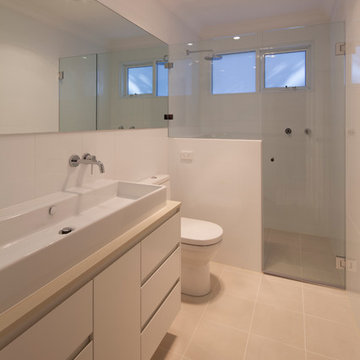
This new bathroom provides today's amenity in a smaller space.
Foto de cuarto de baño principal pequeño con armarios con paneles lisos, puertas de armario blancas, ducha empotrada, sanitario de dos piezas, baldosas y/o azulejos blancos, baldosas y/o azulejos de porcelana, paredes amarillas, suelo de baldosas de cerámica, lavabo de seno grande, encimera de cuarzo compacto, suelo beige, ducha con puerta con bisagras y encimeras beige
Foto de cuarto de baño principal pequeño con armarios con paneles lisos, puertas de armario blancas, ducha empotrada, sanitario de dos piezas, baldosas y/o azulejos blancos, baldosas y/o azulejos de porcelana, paredes amarillas, suelo de baldosas de cerámica, lavabo de seno grande, encimera de cuarzo compacto, suelo beige, ducha con puerta con bisagras y encimeras beige
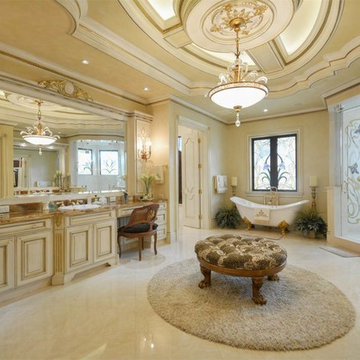
The master bath features a gold leaf claw-foot soaking tub, etched stain glass windows, and an oversized steam shower. The two vanities each have a Sherle Wagner sinks
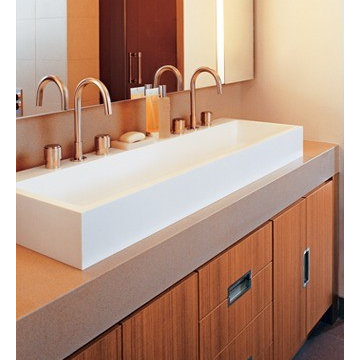
Looking for contemporary or industrial design at a great price point? We have the perfect plumbing line to bring that dream to life! Our new Watermark line embraces the Brooklyn aesthetic with all handcrafted, in the USA, brass fixtures.
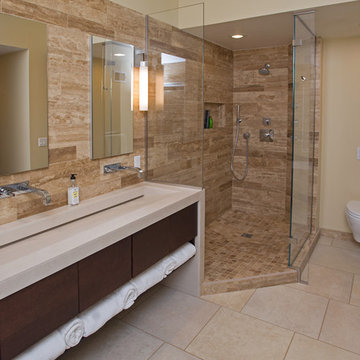
Steve Dietz, Sharp Image Studios
Foto de cuarto de baño principal moderno grande con armarios con paneles lisos, puertas de armario de madera en tonos medios, baldosas y/o azulejos beige, baldosas y/o azulejos de cerámica, encimera de cuarzo compacto, bañera exenta, ducha empotrada, sanitario de pared, paredes amarillas, suelo de baldosas de cerámica y lavabo de seno grande
Foto de cuarto de baño principal moderno grande con armarios con paneles lisos, puertas de armario de madera en tonos medios, baldosas y/o azulejos beige, baldosas y/o azulejos de cerámica, encimera de cuarzo compacto, bañera exenta, ducha empotrada, sanitario de pared, paredes amarillas, suelo de baldosas de cerámica y lavabo de seno grande
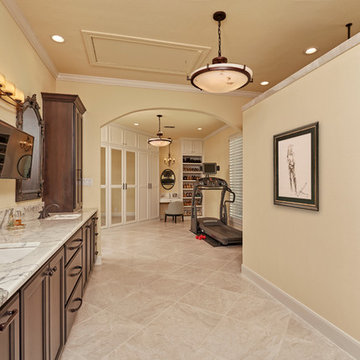
Prior to remodel, this space was divided by a wall dividing a cramped master bathroom and exercise room. The homeowners opened up the entire space to create his and hers walk-up closets, walk-in shower, vanity space, and exercise area.
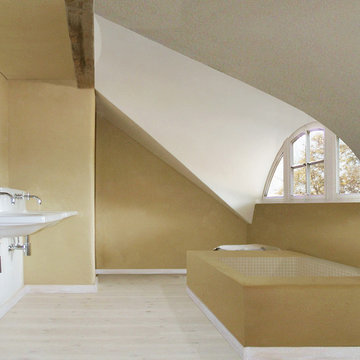
Bad in der Dachgaube
twarc
Diseño de cuarto de baño tradicional con lavabo de seno grande, bañera exenta, ducha a ras de suelo, sanitario de pared, baldosas y/o azulejos amarillos, baldosas y/o azulejos en mosaico, paredes amarillas y suelo de madera clara
Diseño de cuarto de baño tradicional con lavabo de seno grande, bañera exenta, ducha a ras de suelo, sanitario de pared, baldosas y/o azulejos amarillos, baldosas y/o azulejos en mosaico, paredes amarillas y suelo de madera clara
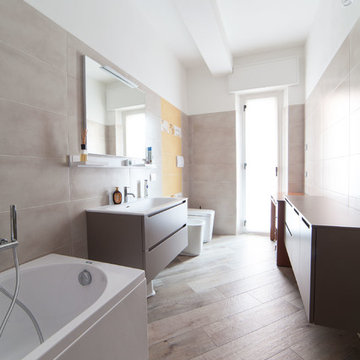
foto: Corrado Mariani
Foto de cuarto de baño principal contemporáneo de tamaño medio con bañera exenta, sanitario de dos piezas, baldosas y/o azulejos beige, baldosas y/o azulejos de porcelana, paredes amarillas, suelo de baldosas de porcelana y lavabo de seno grande
Foto de cuarto de baño principal contemporáneo de tamaño medio con bañera exenta, sanitario de dos piezas, baldosas y/o azulejos beige, baldosas y/o azulejos de porcelana, paredes amarillas, suelo de baldosas de porcelana y lavabo de seno grande
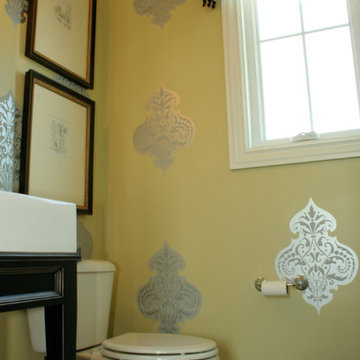
Our guest bath featured a stenciled and metallic wall finish, custom window treatment and black and white prints hanging about the toilet. Bright and fun for guests to enjoy.
86 ideas para cuartos de baño con paredes amarillas y lavabo de seno grande
2