1.935 ideas para cuartos de baño con paredes amarillas
Filtrar por
Presupuesto
Ordenar por:Popular hoy
81 - 100 de 1935 fotos
Artículo 1 de 3
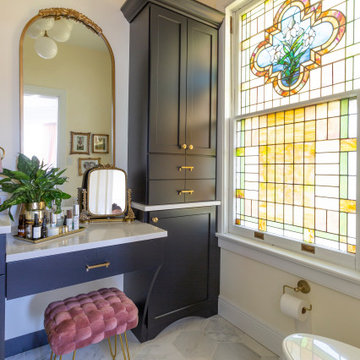
Linen cabinet storage sits at the other end of the vanity and the original stain glass window allows beautiful colorful light to come through.
Imagen de cuarto de baño principal, único y a medida tradicional pequeño con armarios estilo shaker, puertas de armario negras, ducha empotrada, sanitario de dos piezas, baldosas y/o azulejos de mármol, paredes amarillas, suelo de mármol, lavabo bajoencimera, encimera de cuarzo compacto, suelo blanco, ducha con puerta con bisagras, encimeras blancas y hornacina
Imagen de cuarto de baño principal, único y a medida tradicional pequeño con armarios estilo shaker, puertas de armario negras, ducha empotrada, sanitario de dos piezas, baldosas y/o azulejos de mármol, paredes amarillas, suelo de mármol, lavabo bajoencimera, encimera de cuarzo compacto, suelo blanco, ducha con puerta con bisagras, encimeras blancas y hornacina
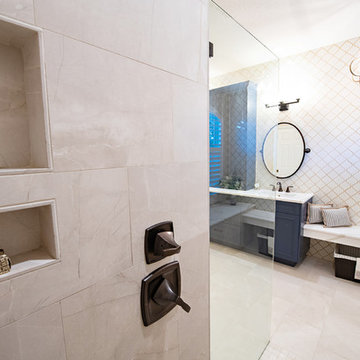
A view from the shower looking to the cantilevered bench seat topped with quartz,
Ejemplo de cuarto de baño principal tradicional renovado de tamaño medio con armarios con paneles lisos, puertas de armario azules, ducha a ras de suelo, sanitario de una pieza, baldosas y/o azulejos beige, baldosas y/o azulejos de porcelana, paredes amarillas, suelo de baldosas de porcelana, lavabo bajoencimera, encimera de cuarzo compacto, suelo beige, ducha abierta y encimeras blancas
Ejemplo de cuarto de baño principal tradicional renovado de tamaño medio con armarios con paneles lisos, puertas de armario azules, ducha a ras de suelo, sanitario de una pieza, baldosas y/o azulejos beige, baldosas y/o azulejos de porcelana, paredes amarillas, suelo de baldosas de porcelana, lavabo bajoencimera, encimera de cuarzo compacto, suelo beige, ducha abierta y encimeras blancas

comfortable bathroom for the children , bathroom layout includes shower and a long thing trough like basin with two taps for multiple children to brush they teeth.
Alos easily transformed to a spa with niches for candles.
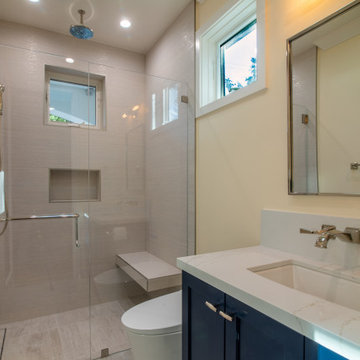
Large bathroom with high-end fixtures, custom shower walls, and floor design, custom shower doors, and yellow walls in Los Altos.
Ejemplo de cuarto de baño único y a medida tradicional renovado grande con armarios con paneles con relieve, puertas de armario azules, ducha a ras de suelo, sanitario de una pieza, baldosas y/o azulejos grises, baldosas y/o azulejos de porcelana, paredes amarillas, suelo de baldosas de porcelana, aseo y ducha, lavabo bajoencimera, encimera de cuarzo compacto, suelo gris, ducha con puerta con bisagras, encimeras blancas y banco de ducha
Ejemplo de cuarto de baño único y a medida tradicional renovado grande con armarios con paneles con relieve, puertas de armario azules, ducha a ras de suelo, sanitario de una pieza, baldosas y/o azulejos grises, baldosas y/o azulejos de porcelana, paredes amarillas, suelo de baldosas de porcelana, aseo y ducha, lavabo bajoencimera, encimera de cuarzo compacto, suelo gris, ducha con puerta con bisagras, encimeras blancas y banco de ducha
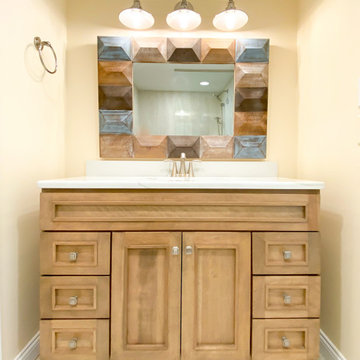
Diseño de cuarto de baño principal, único y de pie costero pequeño con puertas de armario de madera oscura, baldosas y/o azulejos beige, paredes amarillas, suelo de baldosas de cerámica, encimera de cuarcita, suelo beige y encimeras blancas
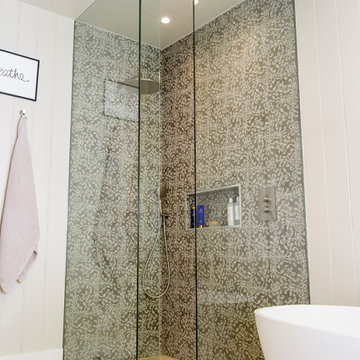
Imagen de cuarto de baño principal, único y flotante actual de tamaño medio con armarios con paneles lisos, puertas de armario de madera en tonos medios, bañera exenta, ducha abierta, sanitario de pared, paredes amarillas, suelo de baldosas de cerámica, lavabo sobreencimera, encimera de madera, suelo gris, ducha abierta y encimeras blancas
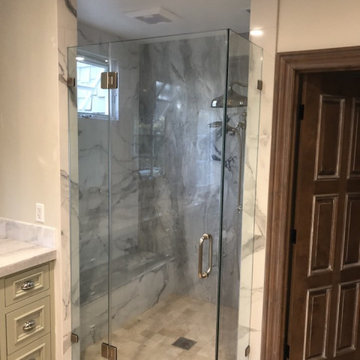
Complete Master Bathroom remodel with new vanity, make-up station, bathtub, shower, and custom cabinets.
Modelo de cuarto de baño principal, doble y a medida vintage extra grande con armarios con paneles empotrados, puertas de armario verdes, bañera exenta, ducha empotrada, sanitario de una pieza, baldosas y/o azulejos blancos, baldosas y/o azulejos de mármol, paredes amarillas, suelo de baldosas de cerámica, lavabo tipo consola, encimera de cuarcita, suelo beige, ducha con puerta con bisagras, encimeras blancas y banco de ducha
Modelo de cuarto de baño principal, doble y a medida vintage extra grande con armarios con paneles empotrados, puertas de armario verdes, bañera exenta, ducha empotrada, sanitario de una pieza, baldosas y/o azulejos blancos, baldosas y/o azulejos de mármol, paredes amarillas, suelo de baldosas de cerámica, lavabo tipo consola, encimera de cuarcita, suelo beige, ducha con puerta con bisagras, encimeras blancas y banco de ducha
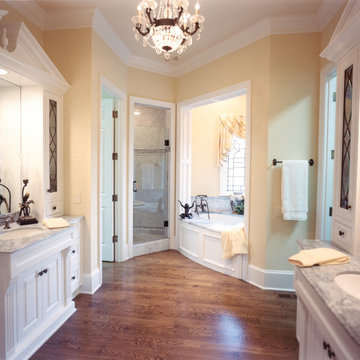
Photos taken by Southern Exposure Photography.
Photos owned by Durham Designs & Consulting, LLC.
Modelo de cuarto de baño principal clásico de tamaño medio con armarios con rebordes decorativos, puertas de armario blancas, bañera encastrada sin remate, ducha esquinera, sanitario de dos piezas, baldosas y/o azulejos blancos, baldosas y/o azulejos de mármol, paredes amarillas, suelo de madera en tonos medios, lavabo bajoencimera, encimera de mármol, suelo marrón y ducha con puerta con bisagras
Modelo de cuarto de baño principal clásico de tamaño medio con armarios con rebordes decorativos, puertas de armario blancas, bañera encastrada sin remate, ducha esquinera, sanitario de dos piezas, baldosas y/o azulejos blancos, baldosas y/o azulejos de mármol, paredes amarillas, suelo de madera en tonos medios, lavabo bajoencimera, encimera de mármol, suelo marrón y ducha con puerta con bisagras

Rodwin Architecture & Skycastle Homes
Location: Louisville, Colorado, USA
This 3,800 sf. modern farmhouse on Roosevelt Ave. in Louisville is lovingly called "Teddy Homesevelt" (AKA “The Ted”) by its owners. The ground floor is a simple, sunny open concept plan revolving around a gourmet kitchen, featuring a large island with a waterfall edge counter. The dining room is anchored by a bespoke Walnut, stone and raw steel dining room storage and display wall. The Great room is perfect for indoor/outdoor entertaining, and flows out to a large covered porch and firepit.
The homeowner’s love their photogenic pooch and the custom dog wash station in the mudroom makes it a delight to take care of her. In the basement there’s a state-of-the art media room, starring a uniquely stunning celestial ceiling and perfectly tuned acoustics. The rest of the basement includes a modern glass wine room, a large family room and a giant stepped window well to bring the daylight in.
The Ted includes two home offices: one sunny study by the foyer and a second larger one that doubles as a guest suite in the ADU above the detached garage.
The home is filled with custom touches: the wide plank White Oak floors merge artfully with the octagonal slate tile in the mudroom; the fireplace mantel and the Great Room’s center support column are both raw steel I-beams; beautiful Doug Fir solid timbers define the welcoming traditional front porch and delineate the main social spaces; and a cozy built-in Walnut breakfast booth is the perfect spot for a Sunday morning cup of coffee.
The two-story custom floating tread stair wraps sinuously around a signature chandelier, and is flooded with light from the giant windows. It arrives on the second floor at a covered front balcony overlooking a beautiful public park. The master bedroom features a fireplace, coffered ceilings, and its own private balcony. Each of the 3-1/2 bathrooms feature gorgeous finishes, but none shines like the master bathroom. With a vaulted ceiling, a stunningly tiled floor, a clean modern floating double vanity, and a glass enclosed “wet room” for the tub and shower, this room is a private spa paradise.
This near Net-Zero home also features a robust energy-efficiency package with a large solar PV array on the roof, a tight envelope, Energy Star windows, electric heat-pump HVAC and EV car chargers.
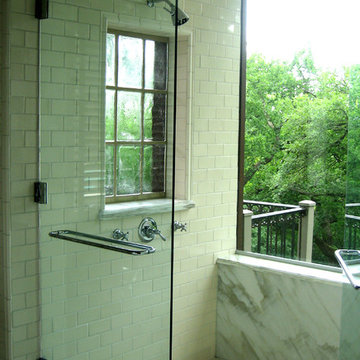
sweeping views from this treetop shower, carrara marble and subway tiles mix, rain shower
Foto de cuarto de baño bohemio grande con encimera de mármol, bañera con patas, ducha doble, baldosas y/o azulejos blancos, baldosas y/o azulejos de cerámica, paredes amarillas y suelo de mármol
Foto de cuarto de baño bohemio grande con encimera de mármol, bañera con patas, ducha doble, baldosas y/o azulejos blancos, baldosas y/o azulejos de cerámica, paredes amarillas y suelo de mármol
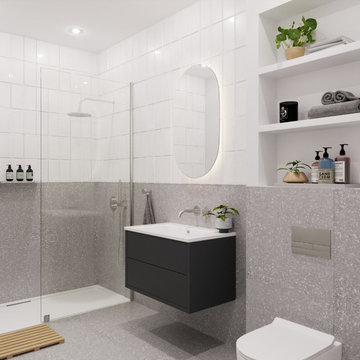
Modelo de cuarto de baño infantil, único, flotante y gris y negro moderno de tamaño medio con armarios con paneles lisos, puertas de armario grises, ducha abierta, sanitario de pared, baldosas y/o azulejos blancos, baldosas y/o azulejos de porcelana, paredes amarillas, suelo de terrazo, suelo gris y ducha abierta
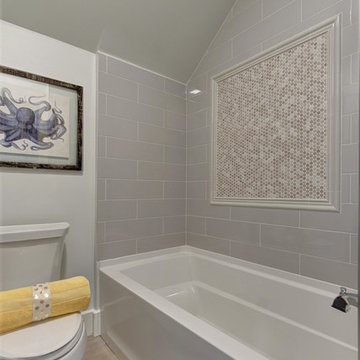
Modelo de cuarto de baño principal tradicional renovado de tamaño medio con armarios con puertas mallorquinas, puertas de armario blancas, ducha a ras de suelo, sanitario de una pieza, baldosas y/o azulejos multicolor, baldosas y/o azulejos de cemento, paredes amarillas, suelo de mármol, lavabo sobreencimera, encimera de cuarzo compacto, suelo blanco y ducha con puerta con bisagras
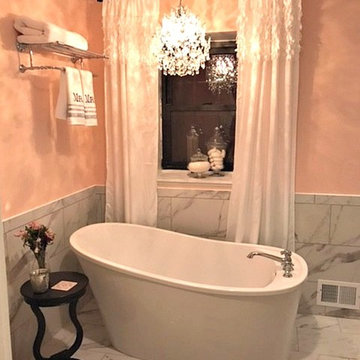
Ejemplo de cuarto de baño principal romántico pequeño con armarios abiertos, bañera exenta, ducha esquinera, baldosas y/o azulejos blancos, baldosas y/o azulejos de piedra, paredes amarillas, suelo de mármol, lavabo con pedestal, encimera de acrílico, suelo blanco y ducha con puerta con bisagras
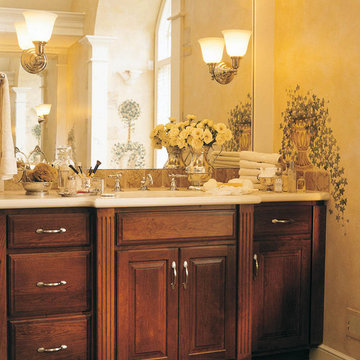
Diseño de cuarto de baño principal tradicional grande con armarios con paneles empotrados, puertas de armario de madera en tonos medios, baldosas y/o azulejos beige, baldosas y/o azulejos de piedra, paredes amarillas, suelo de travertino, lavabo bajoencimera, encimera de cuarzo compacto y suelo beige

After 20 years in their home, this Redding, CT couple was anxious to exchange their tired, 80s-styled master bath for an elegant retreat boasting a myriad of modern conveniences. Because they were less than fond of the existing space-one that featured a white color palette complemented by a red tile border surrounding the tub and shower-the couple desired radical transformation. Inspired by a recent stay at a luxury hotel & armed with photos of the spa-like bathroom they enjoyed there, they called upon the design expertise & experience of Barry Miller of Simply Baths, Inc. Miller immediately set about imbuing the room with transitional styling, topping the floor, tub deck and shower with a mosaic Honey Onyx border. Honey Onyx vessel sinks and Ubatuba granite complete the embellished decor, while a skylight floods the space with natural light and a warm aesthetic. A large Whirlpool tub invites the couple to relax and unwind, and the inset LCD TV serves up a dose of entertainment. When time doesn't allow for an indulgent soak, a two-person shower with eight body jets is equally luxurious.
The bathroom also features ample storage, complete with three closets, three medicine cabinets, and various display niches. Now these homeowners are delighted when they set foot into their newly transformed five-star master bathroom retreat.
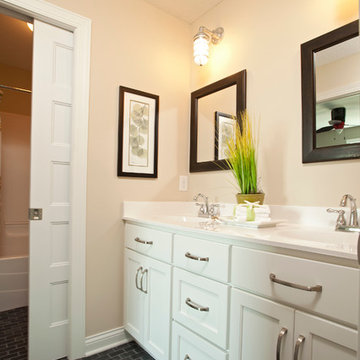
Small black slate brick tile and utility feeling light fixtures added a fun way to spice up a Jack & Jill floor in this Farmhouse inspired home.
Photos by Homes by Tradition LLC (Builder)
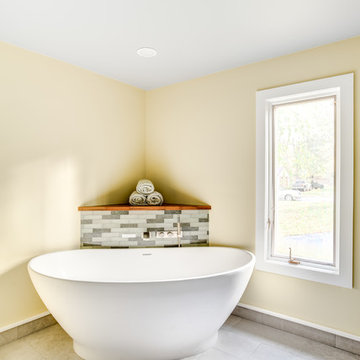
A unique space deserved a unique design. Simplicity was key in this space. A large soaking tub is angled beautifully showing itself off to the rest of the space with a stone and teak background supporting its beauty. The focal is the tub by MTI is an Elsie 4 with the sleek water in the wisp series controls by crosswater of London
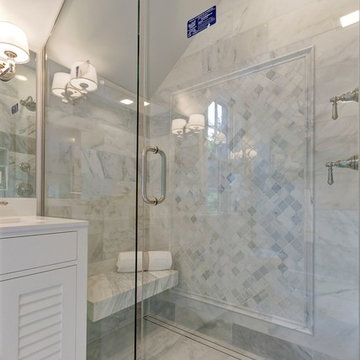
Ejemplo de cuarto de baño principal tradicional renovado de tamaño medio con armarios con puertas mallorquinas, puertas de armario blancas, ducha a ras de suelo, sanitario de una pieza, baldosas y/o azulejos multicolor, baldosas y/o azulejos de cemento, paredes amarillas, suelo de mármol, lavabo sobreencimera, encimera de cuarzo compacto, suelo blanco y ducha con puerta con bisagras
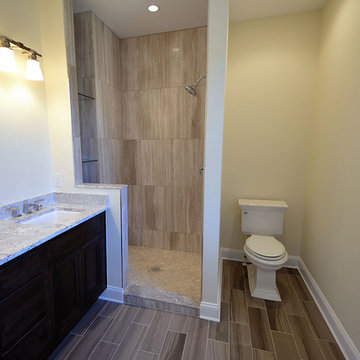
Imagen de cuarto de baño principal marinero de tamaño medio con lavabo bajoencimera, armarios con paneles con relieve, puertas de armario de madera en tonos medios, encimera de granito, bañera exenta, ducha abierta, sanitario de una pieza, baldosas y/o azulejos grises, baldosas y/o azulejos de cerámica, paredes amarillas y suelo de baldosas de cerámica
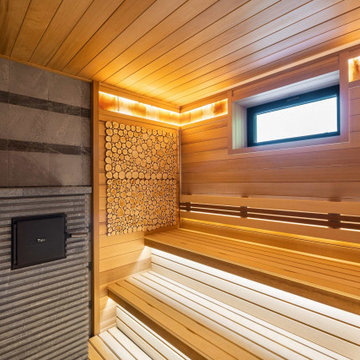
Баня в частном спа комплексе с бассейном.
В парной установлена дровяная печь Talc с облицовкой из талькомагнезита. Также и часть стен отделана плиткой Tulikivi из талькомагнезита.
Площадь парной составляет 8,4 кв.м., такой размер отлично подойдет для большой семьи или компании.
Архитектор Александр Петунин
Интерьер Анна Полева
Строительство ПАЛЕКС дома из клееного бруса
1.935 ideas para cuartos de baño con paredes amarillas
5