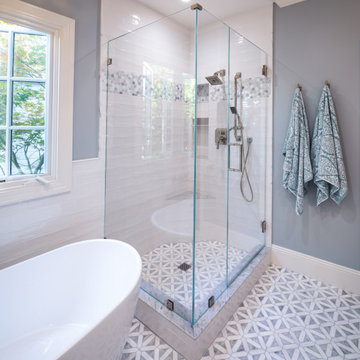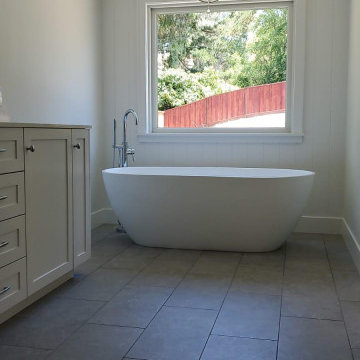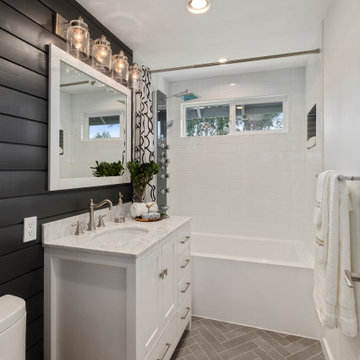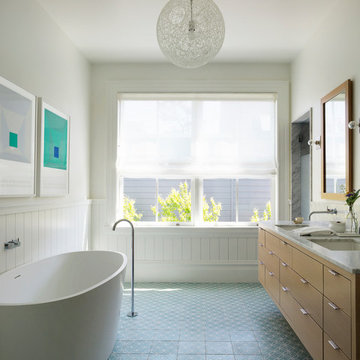6.961 ideas para cuartos de baño con machihembrado y boiserie
Filtrar por
Presupuesto
Ordenar por:Popular hoy
141 - 160 de 6961 fotos
Artículo 1 de 3

This 1910 West Highlands home was so compartmentalized that you couldn't help to notice you were constantly entering a new room every 8-10 feet. There was also a 500 SF addition put on the back of the home to accommodate a living room, 3/4 bath, laundry room and back foyer - 350 SF of that was for the living room. Needless to say, the house needed to be gutted and replanned.
Kitchen+Dining+Laundry-Like most of these early 1900's homes, the kitchen was not the heartbeat of the home like they are today. This kitchen was tucked away in the back and smaller than any other social rooms in the house. We knocked out the walls of the dining room to expand and created an open floor plan suitable for any type of gathering. As a nod to the history of the home, we used butcherblock for all the countertops and shelving which was accented by tones of brass, dusty blues and light-warm greys. This room had no storage before so creating ample storage and a variety of storage types was a critical ask for the client. One of my favorite details is the blue crown that draws from one end of the space to the other, accenting a ceiling that was otherwise forgotten.
Primary Bath-This did not exist prior to the remodel and the client wanted a more neutral space with strong visual details. We split the walls in half with a datum line that transitions from penny gap molding to the tile in the shower. To provide some more visual drama, we did a chevron tile arrangement on the floor, gridded the shower enclosure for some deep contrast an array of brass and quartz to elevate the finishes.
Powder Bath-This is always a fun place to let your vision get out of the box a bit. All the elements were familiar to the space but modernized and more playful. The floor has a wood look tile in a herringbone arrangement, a navy vanity, gold fixtures that are all servants to the star of the room - the blue and white deco wall tile behind the vanity.
Full Bath-This was a quirky little bathroom that you'd always keep the door closed when guests are over. Now we have brought the blue tones into the space and accented it with bronze fixtures and a playful southwestern floor tile.
Living Room & Office-This room was too big for its own good and now serves multiple purposes. We condensed the space to provide a living area for the whole family plus other guests and left enough room to explain the space with floor cushions. The office was a bonus to the project as it provided privacy to a room that otherwise had none before.

Ejemplo de cuarto de baño principal, doble y flotante moderno grande con armarios con paneles lisos, puertas de armario grises, bañera exenta, ducha abierta, sanitario de una pieza, baldosas y/o azulejos blancos, baldosas y/o azulejos de mármol, paredes blancas, suelo de baldosas de porcelana, lavabo sobreencimera, encimera de cuarzo compacto, suelo gris, ducha abierta, encimeras blancas, banco de ducha y boiserie

This project was focused on eeking out space for another bathroom for this growing family. The three bedroom, Craftsman bungalow was originally built with only one bathroom, which is typical for the era. The challenge was to find space without compromising the existing storage in the home. It was achieved by claiming the closet areas between two bedrooms, increasing the original 29" depth and expanding into the larger of the two bedrooms. The result was a compact, yet efficient bathroom. Classic finishes are respectful of the vernacular and time period of the home.

Check out this beautifully remodeled master bath!
Sallie Nelson - SNP Design contributed the design work for this luxurious bathroom.
Bath Fixtures from Brizo
Shower Door from Lafayette Glass
Tub from Wayfair.com
Vanity from Restoration Hardware

Edina Master bathroom renovation
Diseño de cuarto de baño principal, doble y a medida de estilo de casa de campo grande con armarios estilo shaker, puertas de armario blancas, bañera exenta, ducha abierta, sanitario de dos piezas, baldosas y/o azulejos blancos, baldosas y/o azulejos de cemento, paredes blancas, suelo de baldosas de cerámica, lavabo bajoencimera, encimera de cuarzo compacto, suelo blanco, ducha con puerta con bisagras, encimeras blancas, cuarto de baño y machihembrado
Diseño de cuarto de baño principal, doble y a medida de estilo de casa de campo grande con armarios estilo shaker, puertas de armario blancas, bañera exenta, ducha abierta, sanitario de dos piezas, baldosas y/o azulejos blancos, baldosas y/o azulejos de cemento, paredes blancas, suelo de baldosas de cerámica, lavabo bajoencimera, encimera de cuarzo compacto, suelo blanco, ducha con puerta con bisagras, encimeras blancas, cuarto de baño y machihembrado

Master Bathroom
Imagen de cuarto de baño principal y doble actual de tamaño medio con armarios estilo shaker, puertas de armario blancas, bañera exenta, ducha doble, sanitario de una pieza, baldosas y/o azulejos blancos, baldosas y/o azulejos de cemento, paredes blancas, suelo de baldosas de porcelana, lavabo bajoencimera, encimera de cuarzo compacto, suelo gris, ducha con puerta con bisagras, encimeras blancas, banco de ducha, machihembrado y machihembrado
Imagen de cuarto de baño principal y doble actual de tamaño medio con armarios estilo shaker, puertas de armario blancas, bañera exenta, ducha doble, sanitario de una pieza, baldosas y/o azulejos blancos, baldosas y/o azulejos de cemento, paredes blancas, suelo de baldosas de porcelana, lavabo bajoencimera, encimera de cuarzo compacto, suelo gris, ducha con puerta con bisagras, encimeras blancas, banco de ducha, machihembrado y machihembrado

Interior and Exterior Renovations to existing HGTV featured Tiny Home. We modified the exterior paint color theme and painted the interior of the tiny home to give it a fresh look. The interior of the tiny home has been decorated and furnished for use as an AirBnb space. Outdoor features a new custom built deck and hot tub space.

Luxurious curbless shower secluded behind trendy barn doors. Includes herringbone pattern floors, his and hers built-in vanities, freestanding tub, white walls and cabinets, and marbled details.

Imagen de cuarto de baño principal, único, flotante y abovedado contemporáneo de tamaño medio con armarios estilo shaker, puertas de armario blancas, ducha empotrada, sanitario de una pieza, baldosas y/o azulejos blancos, baldosas y/o azulejos de porcelana, paredes blancas, suelo de baldosas de porcelana, lavabo bajoencimera, encimera de cuarzo compacto, suelo negro, ducha con puerta corredera, encimeras grises, banco de ducha y machihembrado

Imagen de cuarto de baño principal, único y de pie de estilo de casa de campo de tamaño medio sin sin inodoro con armarios estilo shaker, puertas de armario blancas, bañera encastrada, sanitario de una pieza, baldosas y/o azulejos blancos, baldosas y/o azulejos de porcelana, paredes blancas, suelo de baldosas de porcelana, lavabo bajoencimera, encimera de cuarzo compacto, suelo gris, encimeras blancas y machihembrado

Matthew Millman Photography
Imagen de cuarto de baño principal, doble y flotante contemporáneo de tamaño medio sin sin inodoro con armarios con paneles lisos, bañera exenta, baldosas y/o azulejos de mármol, suelo de baldosas de cerámica, lavabo bajoencimera, encimera de mármol, suelo turquesa, ducha con puerta con bisagras y boiserie
Imagen de cuarto de baño principal, doble y flotante contemporáneo de tamaño medio sin sin inodoro con armarios con paneles lisos, bañera exenta, baldosas y/o azulejos de mármol, suelo de baldosas de cerámica, lavabo bajoencimera, encimera de mármol, suelo turquesa, ducha con puerta con bisagras y boiserie

Small master bathroom renovation. Justin and Kelley wanted me to make the shower bigger by removing a partition wall and by taking space from a closet behind the shower wall. Also, I added hidden medicine cabinets behind the apparent hanging mirrors.

Foto de cuarto de baño doble y flotante minimalista de tamaño medio con armarios con rebordes decorativos, puertas de armario blancas, ducha a ras de suelo, sanitario de dos piezas, baldosas y/o azulejos grises, baldosas y/o azulejos de mármol, paredes blancas, suelo de baldosas de porcelana, aseo y ducha, lavabo integrado, encimera de acrílico, suelo marrón, encimeras blancas, banco de ducha, bandeja y boiserie

david marlow
Ejemplo de cuarto de baño principal, doble, beige y beige y blanco de estilo de casa de campo de tamaño medio con paredes beige, lavabo con pedestal, baldosas y/o azulejos blancos, suelo de baldosas de cerámica, suelo blanco, vigas vistas, sanitario de una pieza y boiserie
Ejemplo de cuarto de baño principal, doble, beige y beige y blanco de estilo de casa de campo de tamaño medio con paredes beige, lavabo con pedestal, baldosas y/o azulejos blancos, suelo de baldosas de cerámica, suelo blanco, vigas vistas, sanitario de una pieza y boiserie

This small 3/4 bath was added in the space of a large entry way of this ranch house, with the bath door immediately off the master bedroom. At only 39sf, the 3'x8' space houses the toilet and sink on opposite walls, with a 3'x4' alcove shower adjacent to the sink. The key to making a small space feel large is avoiding clutter, and increasing the feeling of height - so a floating vanity cabinet was selected, with a built-in medicine cabinet above. A wall-mounted storage cabinet was added over the toilet, with hooks for towels. The shower curtain at the shower is changed with the whims and design style of the homeowner, and allows for easy cleaning with a simple toss in the washing machine.

The bathroom was completely redone, with a new walk-in shower replacing an old tub and tile. The room is now open and airy, with a full glass enclosed shower.
Popping blues and teals in the wallpaper continue the color scheme throughout the house, a more subtle floor with azure celeste and tazzo marble tie in blues and white.
Wainscoting was added for a clean and classic look. A tailored pedestal sink is simple and chic, and highlights the champagne finish fixtures. A mod custom colored sconce adds whimsy to the space.

Diseño de cuarto de baño principal, doble y de pie tradicional renovado de tamaño medio con armarios estilo shaker, puertas de armario grises, bañera exenta, ducha abierta, sanitario de dos piezas, baldosas y/o azulejos blancos, baldosas y/o azulejos de cerámica, paredes grises, suelo de baldosas de cerámica, lavabo bajoencimera, encimera de cuarzo compacto, suelo marrón, ducha abierta, encimeras blancas, cuarto de baño y machihembrado

We love this all-black and white tile shower with mosaic tile, white subway tile, and custom bathroom hardware plus a built-in shower bench.
Ejemplo de cuarto de baño principal, único y flotante rural extra grande con armarios con paneles empotrados, puertas de armario marrones, bañera exenta, ducha empotrada, sanitario de una pieza, baldosas y/o azulejos multicolor, baldosas y/o azulejos de porcelana, paredes blancas, suelo de madera oscura, lavabo bajoencimera, encimera de mármol, suelo multicolor, ducha con puerta con bisagras, encimeras multicolor, banco de ducha y machihembrado
Ejemplo de cuarto de baño principal, único y flotante rural extra grande con armarios con paneles empotrados, puertas de armario marrones, bañera exenta, ducha empotrada, sanitario de una pieza, baldosas y/o azulejos multicolor, baldosas y/o azulejos de porcelana, paredes blancas, suelo de madera oscura, lavabo bajoencimera, encimera de mármol, suelo multicolor, ducha con puerta con bisagras, encimeras multicolor, banco de ducha y machihembrado

Large Owner’s bathroom and closet renovation in West Chester PA. These clients wanted to redesign the bathroom with 2 closets into a new bathroom space with one large closet. We relocated the toilet to accommodate for a hallway to the bath leading past the newly enlarged closet. Everything about the new bath turned out great; from the frosted glass toilet room pocket door to the nickel gap wall treatment at the vanity. The tiled shower is spacious with bench seat, shampoo niche, rain head, and frameless glass. The custom finished double barn doors to the closet look awesome. The floors were done in Luxury Vinyl and look great along with being durable and waterproof. New trims, lighting, and a fresh paint job finish the look.

Stylish bathroom project in Alexandria, VA with star pattern black and white porcelain tiles, free standing vanity, walk-in shower framed medicine cabinet and black metal shelf over the toilet. Small dated bathroom turned out such a chic space.
6.961 ideas para cuartos de baño con machihembrado y boiserie
8