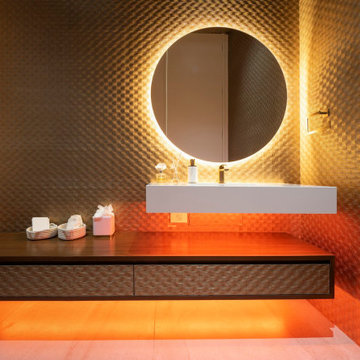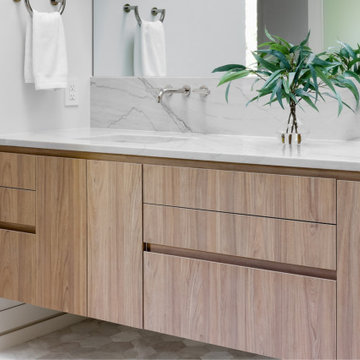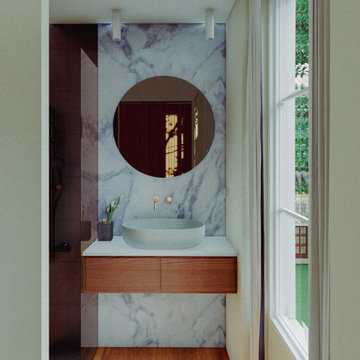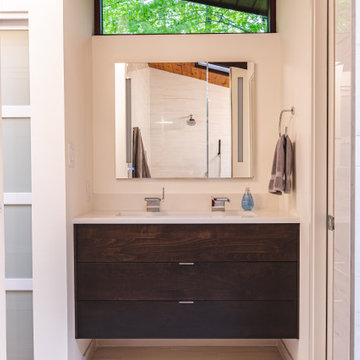693 ideas para cuartos de baño con lavabo suspendido y todos los diseños de techos
Filtrar por
Presupuesto
Ordenar por:Popular hoy
1 - 20 de 693 fotos
Artículo 1 de 3

Diseño de cuarto de baño único, flotante, abovedado y blanco minimalista grande sin sin inodoro con armarios con paneles lisos, puertas de armario blancas, baldosas y/o azulejos grises, baldosas y/o azulejos de cemento, paredes blancas, suelo de madera clara, aseo y ducha, lavabo suspendido, encimera de azulejos, suelo marrón, ducha abierta y encimeras blancas

Reconfiguration of a dilapidated bathroom and separate toilet in a Victorian house in Walthamstow village.
The original toilet was situated straight off of the landing space and lacked any privacy as it opened onto the landing. The original bathroom was separate from the WC with the entrance at the end of the landing. To get to the rear bedroom meant passing through the bathroom which was not ideal. The layout was reconfigured to create a family bathroom which incorporated a walk-in shower where the original toilet had been and freestanding bath under a large sash window. The new bathroom is slightly slimmer than the original this is to create a short corridor leading to the rear bedroom.
The ceiling was removed and the joists exposed to create the feeling of a larger space. A rooflight sits above the walk-in shower and the room is flooded with natural daylight. Hanging plants are hung from the exposed beams bringing nature and a feeling of calm tranquility into the space.

Modelo de cuarto de baño único urbano con baldosas y/o azulejos beige, paredes negras, lavabo suspendido, suelo beige, tendedero y madera

A closer look to the master bathroom double sink vanity mirror lit up with wall lights and bathroom origami chandelier. reflecting the beautiful textured wall panel in the background blending in with the luxurious materials like marble countertop with an undermount sink, flat-panel cabinets, light wood cabinets.

The shape of the bathroom, and the internal characteristics of the property, provided the ingredients to create a challenging layout design. The sloping ceiling, an internal flue from the ground-floor woodburning stove, and the exposed timber architecture.
The puzzle was solved by the inclusion of a dwarf wall behind the bathtub in the centre of the room. It created the space for a large walk-in shower that wasn’t compromised by the sloping ceiling or the flue.
The exposed timber and brickwork of the Cotswold property add to the style of the space and link the master ensuite to the rest of the home.

Ejemplo de cuarto de baño principal, único, flotante y gris y blanco moderno pequeño con armarios con paneles lisos, puertas de armario blancas, ducha a ras de suelo, sanitario de pared, baldosas y/o azulejos grises, baldosas y/o azulejos en mosaico, paredes grises, suelo de baldosas de porcelana, lavabo suspendido, encimera de cuarzo compacto, suelo gris, encimeras blancas, cuarto de baño y bandeja

Modelo de cuarto de baño principal, único, flotante y gris y blanco actual grande con armarios con paneles lisos, puertas de armario de madera en tonos medios, bañera empotrada, combinación de ducha y bañera, sanitario de pared, baldosas y/o azulejos grises, baldosas y/o azulejos de porcelana, paredes grises, suelo de baldosas de porcelana, encimera de cuarzo compacto, suelo gris, encimeras grises, papel pintado, panelado, lavabo suspendido, ducha abierta y tendedero

Serenity Indian Wells luxury desert mansion modern bathroom with LED lighting. Photo by William MacCollum.
Foto de cuarto de baño único y flotante moderno de tamaño medio con armarios con paneles lisos, puertas de armario beige, baldosas y/o azulejos beige, paredes blancas, suelo de baldosas de porcelana, aseo y ducha, lavabo suspendido, suelo blanco, encimeras blancas y bandeja
Foto de cuarto de baño único y flotante moderno de tamaño medio con armarios con paneles lisos, puertas de armario beige, baldosas y/o azulejos beige, paredes blancas, suelo de baldosas de porcelana, aseo y ducha, lavabo suspendido, suelo blanco, encimeras blancas y bandeja

Modelo de cuarto de baño principal, único, flotante y abovedado bohemio pequeño con puertas de armario blancas, sanitario de pared, baldosas y/o azulejos azules, baldosas y/o azulejos de cerámica, paredes multicolor, suelo de baldosas de cerámica, lavabo suspendido, encimera de madera, suelo azul y encimeras marrones

Modelo de cuarto de baño principal, único, flotante y abovedado clásico renovado de tamaño medio sin sin inodoro con armarios con paneles lisos, puertas de armario de madera oscura, bañera exenta, sanitario de una pieza, baldosas y/o azulejos blancos, baldosas y/o azulejos de cemento, paredes blancas, suelo de baldosas de cerámica, lavabo suspendido, suelo blanco, ducha abierta y encimeras blancas

A lovely bathroom, with brushed gold finishes, a sumptuous shower and enormous bath and a shower toilet. The tiles are not marble but a very large practical marble effect porcelain which is perfect for easy maintenance.

This image showcases the luxurious design features of the principal ensuite, embodying a perfect blend of elegance and functionality. The focal point of the space is the expansive double vanity unit, meticulously crafted to provide ample storage and countertop space for two. Its sleek lines and modern design aesthetic add a touch of sophistication to the room.
The feature tile, serves as a striking focal point, infusing the space with texture and visual interest. It's a bold geometric pattern, and intricate mosaic, elevating the design of the ensuite, adding a sense of luxury and personality.
Natural lighting floods the room through large windows illuminating the space and enhancing its spaciousness. The abundance of natural light creates a warm and inviting atmosphere, while also highlighting the beauty of the design elements and finishes.
Overall, this principal ensuite epitomizes modern luxury, offering a serene retreat where residents can unwind and rejuvenate in style. Every design feature is thoughtfully curated to create a luxurious and functional space that exceeds expectations.

A closer look to the master bathroom double sink vanity mirror lit up with wall lights and bathroom origami chandelier. reflecting the beautiful textured wall panel in the background blending in with the luxurious materials like marble countertop with an undermount sink, flat-panel cabinets, light wood cabinets.

Une fois à l'intérieur de la chambre, vous découvrirez la salle de bains principale de l'appartement. C'est un espace lumineux et accueillant, conçu pour offrir confort et fonctionnalité. La salle de bains est équipée d'une magnifique douche à l'italienne, qui ajoute une touche contemporaine et élégante à l'ensemble.
Les grandes fenêtres permettent à la lumière naturelle d'illuminer la pièce, créant une atmosphère chaleureuse et agréable. Les choix de couleurs et de matériaux, tels que les carreaux de céramique ou de pierre naturelle, contribuent à l'esthétique raffinée de la salle de bains.
Chaque détail a été soigneusement pensé pour répondre aux besoins quotidiens tout en ajoutant une touche de luxe à cet espace essentiel de l'appartement.

A double shower is the main feature in this 2nd master bath. The double hinged doors are spectacular and really showcase the gorgeous earth tone ceramic tile. We finished off the room with engineered quartz countertop and under mount sinks with Newport Brass fixtures.

Benedict Canyon Beverly Hills luxury home spa style primary bathroom. Photo by William MacCollum.
Ejemplo de cuarto de baño principal, doble, flotante, beige y blanco y madera minimalista grande con armarios tipo mueble, puertas de armario marrones, bañera exenta, ducha esquinera, paredes multicolor, suelo de madera en tonos medios, lavabo suspendido, suelo marrón, ducha con puerta con bisagras, encimeras blancas y bandeja
Ejemplo de cuarto de baño principal, doble, flotante, beige y blanco y madera minimalista grande con armarios tipo mueble, puertas de armario marrones, bañera exenta, ducha esquinera, paredes multicolor, suelo de madera en tonos medios, lavabo suspendido, suelo marrón, ducha con puerta con bisagras, encimeras blancas y bandeja

This image showcases the luxurious design features of the principal ensuite, embodying a perfect blend of elegance and functionality. The focal point of the space is the expansive double vanity unit, meticulously crafted to provide ample storage and countertop space for two. Its sleek lines and modern design aesthetic add a touch of sophistication to the room.
The feature tile, serves as a striking focal point, infusing the space with texture and visual interest. It's a bold geometric pattern, and intricate mosaic, elevating the design of the ensuite, adding a sense of luxury and personality.
Natural lighting floods the room through large windows illuminating the space and enhancing its spaciousness. The abundance of natural light creates a warm and inviting atmosphere, while also highlighting the beauty of the design elements and finishes.
Overall, this principal ensuite epitomizes modern luxury, offering a serene retreat where residents can unwind and rejuvenate in style. Every design feature is thoughtfully curated to create a luxurious and functional space that exceeds expectations.

Custom wet room design from a traditional tub/shower combination. Complete renovation with all new finishes and fixtures.
Modelo de cuarto de baño único y abovedado moderno pequeño sin sin inodoro con bañera japonesa, sanitario de una pieza, baldosas y/o azulejos grises, baldosas y/o azulejos de cerámica, parades naranjas, suelo de baldosas de porcelana, lavabo suspendido y ducha con puerta con bisagras
Modelo de cuarto de baño único y abovedado moderno pequeño sin sin inodoro con bañera japonesa, sanitario de una pieza, baldosas y/o azulejos grises, baldosas y/o azulejos de cerámica, parades naranjas, suelo de baldosas de porcelana, lavabo suspendido y ducha con puerta con bisagras

FineCraft Contractors, Inc.
Gardner Architects, LLC
Foto de cuarto de baño principal, doble, flotante y abovedado retro pequeño con armarios con paneles lisos, puertas de armario marrones, bañera exenta, ducha abierta, baldosas y/o azulejos blancos, baldosas y/o azulejos de porcelana, suelo de baldosas tipo guijarro, lavabo suspendido, encimera de cuarzo compacto, suelo gris, ducha abierta y encimeras blancas
Foto de cuarto de baño principal, doble, flotante y abovedado retro pequeño con armarios con paneles lisos, puertas de armario marrones, bañera exenta, ducha abierta, baldosas y/o azulejos blancos, baldosas y/o azulejos de porcelana, suelo de baldosas tipo guijarro, lavabo suspendido, encimera de cuarzo compacto, suelo gris, ducha abierta y encimeras blancas

Modelo de cuarto de baño único, flotante y blanco y madera actual de tamaño medio con armarios con paneles lisos, puertas de armario de madera en tonos medios, ducha a ras de suelo, sanitario de pared, baldosas y/o azulejos grises, baldosas y/o azulejos de porcelana, paredes grises, suelo de baldosas de porcelana, aseo y ducha, lavabo suspendido, encimera de acrílico, suelo gris, ducha con cortina, encimeras blancas, bandeja y boiserie
693 ideas para cuartos de baño con lavabo suspendido y todos los diseños de techos
1