62 ideas para cuartos de baño con lavabo suspendido y machihembrado
Filtrar por
Presupuesto
Ordenar por:Popular hoy
1 - 20 de 62 fotos
Artículo 1 de 3

This tiny bathroom got a facelift and more room by removing a closet on the other side of the wall. What used to be just a sink and toilet became a 3/4 bath with a full walk in shower!

This project was a full remodel of a master bedroom and bathroom
Ejemplo de cuarto de baño principal, doble y flotante minimalista de tamaño medio con armarios abiertos, puertas de armario marrones, bañera exenta, ducha a ras de suelo, sanitario de una pieza, baldosas y/o azulejos azules, baldosas y/o azulejos de cemento, paredes blancas, suelo de terrazo, lavabo suspendido, suelo amarillo, ducha abierta, machihembrado y machihembrado
Ejemplo de cuarto de baño principal, doble y flotante minimalista de tamaño medio con armarios abiertos, puertas de armario marrones, bañera exenta, ducha a ras de suelo, sanitario de una pieza, baldosas y/o azulejos azules, baldosas y/o azulejos de cemento, paredes blancas, suelo de terrazo, lavabo suspendido, suelo amarillo, ducha abierta, machihembrado y machihembrado

Modelo de cuarto de baño único y flotante campestre pequeño con ducha abierta, sanitario de una pieza, paredes blancas, suelo de linóleo, aseo y ducha, lavabo suspendido, suelo marrón, ducha con cortina, madera y machihembrado

Diseño de cuarto de baño doble y flotante costero de tamaño medio con ducha a ras de suelo, sanitario de dos piezas, paredes blancas, suelo de baldosas de porcelana, aseo y ducha, lavabo suspendido, suelo negro, ducha con puerta con bisagras, hornacina y machihembrado
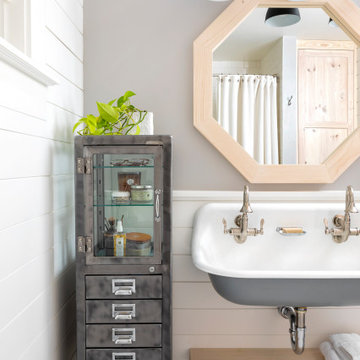
Ejemplo de cuarto de baño doble campestre con paredes grises, suelo con mosaicos de baldosas, lavabo suspendido, suelo blanco, machihembrado y boiserie

Download our free ebook, Creating the Ideal Kitchen. DOWNLOAD NOW
The homeowners came to us looking to update the kitchen in their historic 1897 home. The home had gone through an extensive renovation several years earlier that added a master bedroom suite and updates to the front façade. The kitchen however was not part of that update and a prior 1990’s update had left much to be desired. The client is an avid cook, and it was just not very functional for the family.
The original kitchen was very choppy and included a large eat in area that took up more than its fair share of the space. On the wish list was a place where the family could comfortably congregate, that was easy and to cook in, that feels lived in and in check with the rest of the home’s décor. They also wanted a space that was not cluttered and dark – a happy, light and airy room. A small powder room off the space also needed some attention so we set out to include that in the remodel as well.
See that arch in the neighboring dining room? The homeowner really wanted to make the opening to the dining room an arch to match, so we incorporated that into the design.
Another unfortunate eyesore was the state of the ceiling and soffits. Turns out it was just a series of shortcuts from the prior renovation, and we were surprised and delighted that we were easily able to flatten out almost the entire ceiling with a couple of little reworks.
Other changes we made were to add new windows that were appropriate to the new design, which included moving the sink window over slightly to give the work zone more breathing room. We also adjusted the height of the windows in what was previously the eat-in area that were too low for a countertop to work. We tried to keep an old island in the plan since it was a well-loved vintage find, but the tradeoff for the function of the new island was not worth it in the end. We hope the old found a new home, perhaps as a potting table.
Designed by: Susan Klimala, CKD, CBD
Photography by: Michael Kaskel
For more information on kitchen and bath design ideas go to: www.kitchenstudio-ge.com
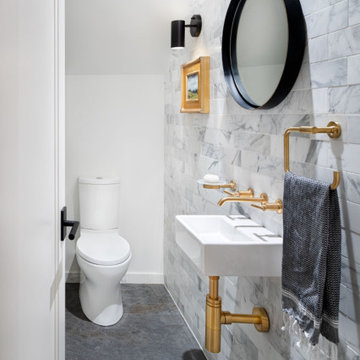
Under the stairs this chic powder bath provides an eclectic and fun experience to the guest. Gold fixtures and a marble tile accent wall define this small space.
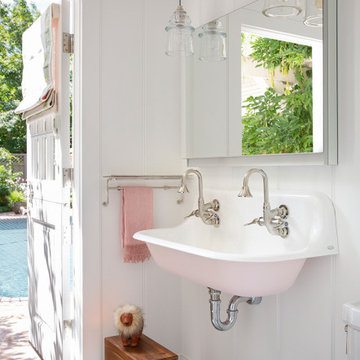
The family living in this shingled roofed home on the Peninsula loves color and pattern. At the heart of the two-story house, we created a library with high gloss lapis blue walls. The tête-à-tête provides an inviting place for the couple to read while their children play games at the antique card table. As a counterpoint, the open planned family, dining room, and kitchen have white walls. We selected a deep aubergine for the kitchen cabinetry. In the tranquil master suite, we layered celadon and sky blue while the daughters' room features pink, purple, and citrine.

Beth Singer
Diseño de cuarto de baño único rural con armarios abiertos, puertas de armario de madera oscura, baldosas y/o azulejos beige, baldosas y/o azulejos blancas y negros, baldosas y/o azulejos grises, paredes beige, suelo de madera en tonos medios, encimera de madera, suelo marrón, baldosas y/o azulejos de piedra, lavabo suspendido, encimeras marrones, cuarto de baño, vigas vistas y machihembrado
Diseño de cuarto de baño único rural con armarios abiertos, puertas de armario de madera oscura, baldosas y/o azulejos beige, baldosas y/o azulejos blancas y negros, baldosas y/o azulejos grises, paredes beige, suelo de madera en tonos medios, encimera de madera, suelo marrón, baldosas y/o azulejos de piedra, lavabo suspendido, encimeras marrones, cuarto de baño, vigas vistas y machihembrado

We added a shower, tongue & groove panelling, a wall hung wc & an oak floor to our Cotswolds Cottage project. Interior Design by Imperfect Interiors
Armada Cottage is available to rent at www.armadacottagecotswolds.co.uk

Download our free ebook, Creating the Ideal Kitchen. DOWNLOAD NOW
The homeowners came to us looking to update the kitchen in their historic 1897 home. The home had gone through an extensive renovation several years earlier that added a master bedroom suite and updates to the front façade. The kitchen however was not part of that update and a prior 1990’s update had left much to be desired. The client is an avid cook, and it was just not very functional for the family.
The original kitchen was very choppy and included a large eat in area that took up more than its fair share of the space. On the wish list was a place where the family could comfortably congregate, that was easy and to cook in, that feels lived in and in check with the rest of the home’s décor. They also wanted a space that was not cluttered and dark – a happy, light and airy room. A small powder room off the space also needed some attention so we set out to include that in the remodel as well.
See that arch in the neighboring dining room? The homeowner really wanted to make the opening to the dining room an arch to match, so we incorporated that into the design.
Another unfortunate eyesore was the state of the ceiling and soffits. Turns out it was just a series of shortcuts from the prior renovation, and we were surprised and delighted that we were easily able to flatten out almost the entire ceiling with a couple of little reworks.
Other changes we made were to add new windows that were appropriate to the new design, which included moving the sink window over slightly to give the work zone more breathing room. We also adjusted the height of the windows in what was previously the eat-in area that were too low for a countertop to work. We tried to keep an old island in the plan since it was a well-loved vintage find, but the tradeoff for the function of the new island was not worth it in the end. We hope the old found a new home, perhaps as a potting table.
Designed by: Susan Klimala, CKD, CBD
Photography by: Michael Kaskel
For more information on kitchen and bath design ideas go to: www.kitchenstudio-ge.com

Modelo de sauna única actual grande con armarios abiertos, puertas de armario de madera en tonos medios, ducha abierta, sanitario de pared, baldosas y/o azulejos verdes, baldosas y/o azulejos de cerámica, paredes grises, suelo de cemento, lavabo suspendido, encimera de cemento, suelo gris, ducha con puerta con bisagras, encimeras grises, machihembrado y machihembrado
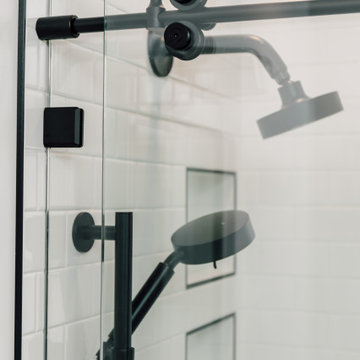
This tiny bathroom got a facelift and more room by removing a closet on the other side of the wall. What used to be just a sink and toilet became a 3/4 bath with a full walk in shower!

Foto de cuarto de baño principal, doble y a medida contemporáneo de tamaño medio con armarios tipo vitrina, puertas de armario negras, bañera con patas, ducha abierta, sanitario de una pieza, baldosas y/o azulejos blancas y negros, baldosas y/o azulejos de mármol, paredes blancas, suelo de baldosas de cerámica, lavabo suspendido, encimera de azulejos, suelo negro, ducha abierta, encimeras blancas, hornacina, casetón y machihembrado
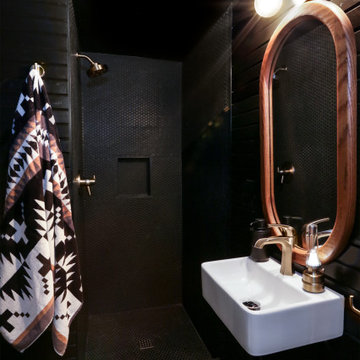
Main Floor Bathroom - AFTER
Foto de cuarto de baño único y flotante rústico pequeño con ducha empotrada, baldosas y/o azulejos negros, baldosas y/o azulejos de cerámica, paredes negras, suelo de baldosas de cerámica, lavabo suspendido, suelo negro, ducha abierta y machihembrado
Foto de cuarto de baño único y flotante rústico pequeño con ducha empotrada, baldosas y/o azulejos negros, baldosas y/o azulejos de cerámica, paredes negras, suelo de baldosas de cerámica, lavabo suspendido, suelo negro, ducha abierta y machihembrado
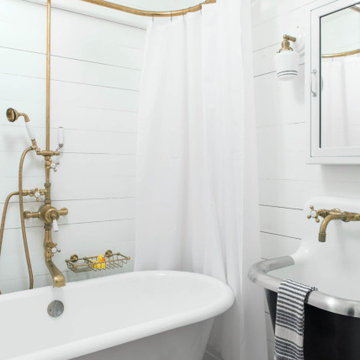
Foto de cuarto de baño único costero con bañera con patas, combinación de ducha y bañera, paredes blancas, suelo con mosaicos de baldosas, lavabo suspendido, suelo blanco, ducha con cortina y machihembrado
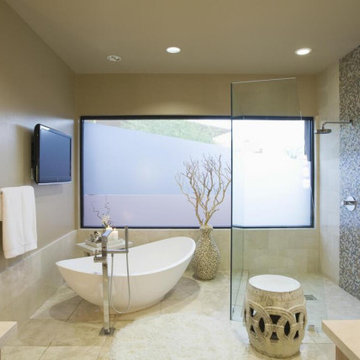
Bathroom styles come and go all of the time. On top of this, your needs change over the years. The bathroom that came with your house may have worked a few years ago, but now you have different needs and maybe your bathroom just isn’t working. If this is the case, we can help to change things around for you. We can reconfigure your bathroom space. We can install new flooring. We can add a new tub/shower surround. We can even change out fixtures and give you a brand new vanity.
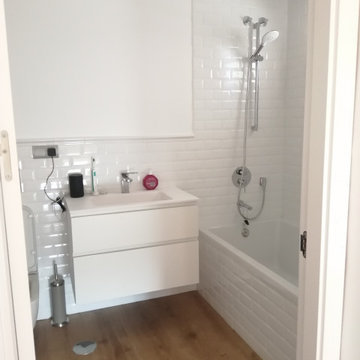
baño principal de la vivienda
Diseño de cuarto de baño principal y flotante pequeño con baldosas y/o azulejos blancos, baldosas y/o azulejos de porcelana, suelo laminado, encimeras blancas, cuarto de baño, machihembrado, bañera empotrada, paredes blancas y lavabo suspendido
Diseño de cuarto de baño principal y flotante pequeño con baldosas y/o azulejos blancos, baldosas y/o azulejos de porcelana, suelo laminado, encimeras blancas, cuarto de baño, machihembrado, bañera empotrada, paredes blancas y lavabo suspendido
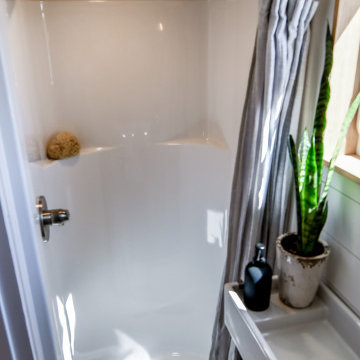
Ejemplo de cuarto de baño único y flotante de estilo de casa de campo pequeño con ducha abierta, sanitario de una pieza, paredes blancas, suelo de linóleo, aseo y ducha, lavabo suspendido, suelo marrón, ducha con cortina, madera y machihembrado
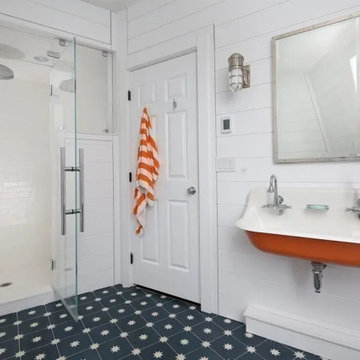
Kids bath, steamshower,shiplap, brockaway sink, lili star tile
Diseño de cuarto de baño doble marinero con ducha esquinera, suelo de cemento, lavabo suspendido, suelo azul, ducha con puerta con bisagras y machihembrado
Diseño de cuarto de baño doble marinero con ducha esquinera, suelo de cemento, lavabo suspendido, suelo azul, ducha con puerta con bisagras y machihembrado
62 ideas para cuartos de baño con lavabo suspendido y machihembrado
1