825 ideas para cuartos de baño con lavabo suspendido y encimera de madera
Filtrar por
Presupuesto
Ordenar por:Popular hoy
61 - 80 de 825 fotos
Artículo 1 de 3
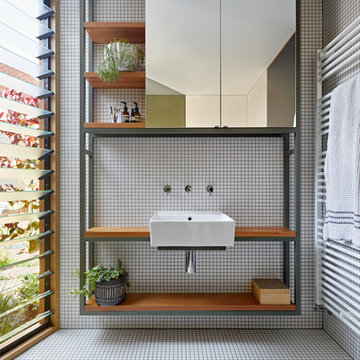
Tatjana Plitt
Ejemplo de cuarto de baño nórdico con armarios abiertos, baldosas y/o azulejos blancos, aseo y ducha, lavabo suspendido, encimera de madera, suelo blanco y encimeras marrones
Ejemplo de cuarto de baño nórdico con armarios abiertos, baldosas y/o azulejos blancos, aseo y ducha, lavabo suspendido, encimera de madera, suelo blanco y encimeras marrones
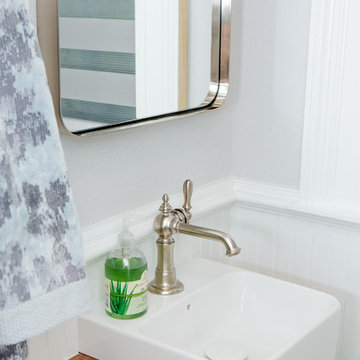
Built and designed by Shelton Design Build
Photos by MissLPhotography
Ejemplo de cuarto de baño clásico pequeño con armarios tipo mueble, puertas de armario blancas, sanitario de una pieza, paredes blancas, suelo de mármol, lavabo suspendido, encimera de madera y suelo azul
Ejemplo de cuarto de baño clásico pequeño con armarios tipo mueble, puertas de armario blancas, sanitario de una pieza, paredes blancas, suelo de mármol, lavabo suspendido, encimera de madera y suelo azul
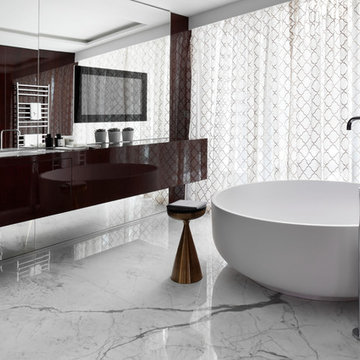
Situated overlooking Regent’s Park at one of London's most iconic addresses, the stunning Grade I listed arc of elegant, John Nash townhouses that form The Park Crescent are the backdrop for our design, commissioned by Amazon Property.
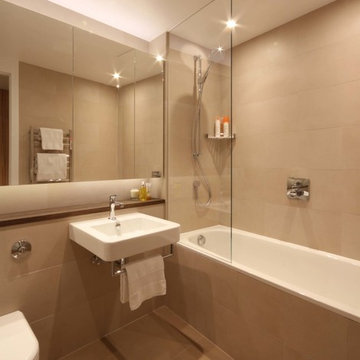
A full redesign and refurbishment of the bathroom of this apartment in Vauxhall, London.
Photographer: Adrian Lyon
Ejemplo de cuarto de baño rectangular actual de tamaño medio con lavabo suspendido, armarios con paneles lisos, encimera de madera, bañera encastrada, sanitario de una pieza, baldosas y/o azulejos beige, baldosas y/o azulejos de porcelana, paredes beige y suelo de baldosas de porcelana
Ejemplo de cuarto de baño rectangular actual de tamaño medio con lavabo suspendido, armarios con paneles lisos, encimera de madera, bañera encastrada, sanitario de una pieza, baldosas y/o azulejos beige, baldosas y/o azulejos de porcelana, paredes beige y suelo de baldosas de porcelana
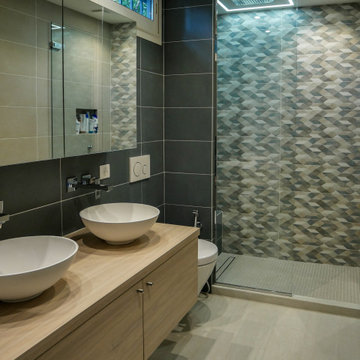
Imagen de cuarto de baño principal actual con baldosas y/o azulejos grises, paredes grises, lavabo suspendido, suelo beige, encimeras beige, armarios con paneles lisos, puertas de armario beige, ducha empotrada, sanitario de pared, baldosas y/o azulejos de porcelana y encimera de madera
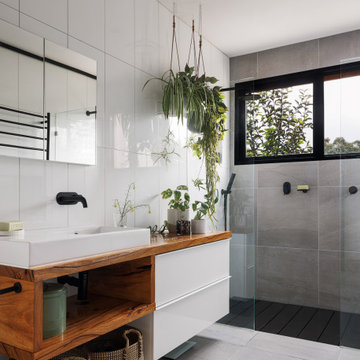
Ejemplo de cuarto de baño único y flotante contemporáneo de tamaño medio con armarios abiertos, puertas de armario blancas, bañera encastrada, ducha doble, sanitario de una pieza, baldosas y/o azulejos blancos, paredes blancas, suelo de baldosas de porcelana, lavabo suspendido, encimera de madera, suelo gris y ducha abierta
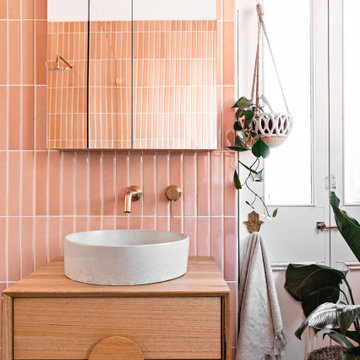
Foto de cuarto de baño principal, único y flotante nórdico de tamaño medio con puertas de armario de madera oscura, bañera exenta, ducha abierta, sanitario de dos piezas, baldosas y/o azulejos rosa, baldosas y/o azulejos de cerámica, paredes rosas, suelo de terrazo, lavabo suspendido, encimera de madera, suelo multicolor, ducha abierta y encimeras marrones
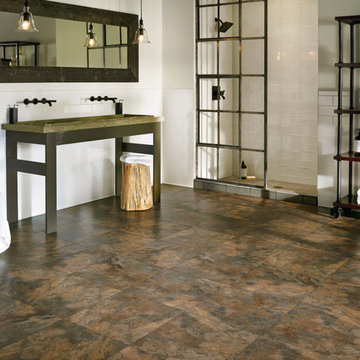
Ejemplo de cuarto de baño rústico con bañera exenta, ducha empotrada, baldosas y/o azulejos blancos, baldosas y/o azulejos de cemento, paredes beige, suelo de pizarra, lavabo suspendido, encimera de madera, suelo beige y ducha con puerta corredera
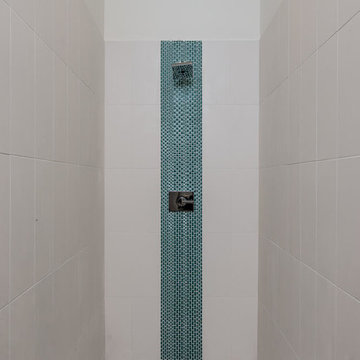
Master shower.
Garrett Buell
Foto de cuarto de baño principal minimalista pequeño con armarios abiertos, puertas de armario de madera clara, ducha abierta, sanitario de dos piezas, baldosas y/o azulejos marrones, baldosas y/o azulejos de piedra, paredes blancas, suelo de pizarra, lavabo suspendido y encimera de madera
Foto de cuarto de baño principal minimalista pequeño con armarios abiertos, puertas de armario de madera clara, ducha abierta, sanitario de dos piezas, baldosas y/o azulejos marrones, baldosas y/o azulejos de piedra, paredes blancas, suelo de pizarra, lavabo suspendido y encimera de madera

Grey porcelain tiles and glass mosaics, marble vanity top, white ceramic sinks with black brassware, glass shelves, wall mirrors and contemporary lighting
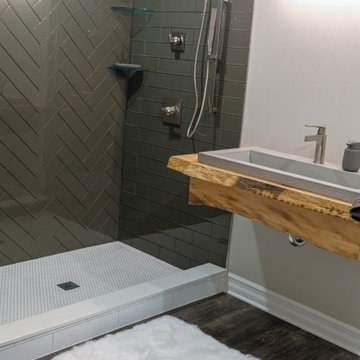
Diseño de cuarto de baño único moderno de tamaño medio con ducha abierta, sanitario de pared, paredes grises, suelo de madera oscura, aseo y ducha, lavabo suspendido, encimera de madera, suelo marrón, ducha abierta y encimeras marrones
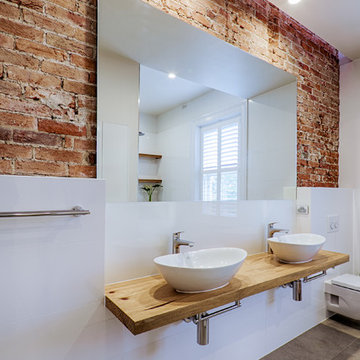
Rich, strong and invigorating, the rough textured, look and feel of bricks creates in this bathroom. There is nothing quite like the combination of bricks + timber + tiles to create an urban style at best.
Designed By Urban
Tiles by Italia Ceramics
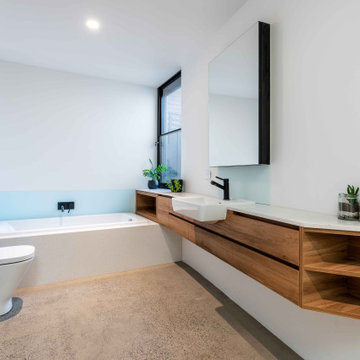
Foto de cuarto de baño principal, único y flotante contemporáneo con puertas de armario de madera oscura, bañera encastrada, paredes blancas, suelo de cemento, lavabo suspendido, encimera de madera y suelo gris

Diseño de cuarto de baño industrial de tamaño medio con armarios estilo shaker, puertas de armario de madera en tonos medios, paredes grises, suelo de madera clara, aseo y ducha, lavabo suspendido y encimera de madera

Property Marketed by Hudson Place Realty - Style meets substance in this circa 1875 townhouse. Completely renovated & restored in a contemporary, yet warm & welcoming style, 295 Pavonia Avenue is the ultimate home for the 21st century urban family. Set on a 25’ wide lot, this Hamilton Park home offers an ideal open floor plan, 5 bedrooms, 3.5 baths and a private outdoor oasis.
With 3,600 sq. ft. of living space, the owner’s triplex showcases a unique formal dining rotunda, living room with exposed brick and built in entertainment center, powder room and office nook. The upper bedroom floors feature a master suite separate sitting area, large walk-in closet with custom built-ins, a dream bath with an over-sized soaking tub, double vanity, separate shower and water closet. The top floor is its own private retreat complete with bedroom, full bath & large sitting room.
Tailor-made for the cooking enthusiast, the chef’s kitchen features a top notch appliance package with 48” Viking refrigerator, Kuppersbusch induction cooktop, built-in double wall oven and Bosch dishwasher, Dacor espresso maker, Viking wine refrigerator, Italian Zebra marble counters and walk-in pantry. A breakfast nook leads out to the large deck and yard for seamless indoor/outdoor entertaining.
Other building features include; a handsome façade with distinctive mansard roof, hardwood floors, Lutron lighting, home automation/sound system, 2 zone CAC, 3 zone radiant heat & tremendous storage, A garden level office and large one bedroom apartment with private entrances, round out this spectacular home.
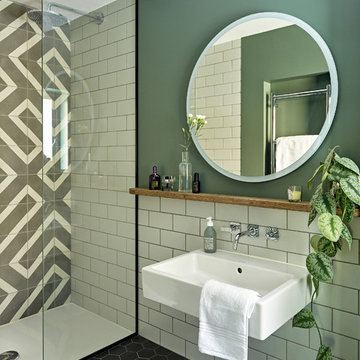
This ensuite bathroom was completely remodelled. What was a dank, dark, badly designed small space, became a serene sancturary for the clients, with a walk in shower and raised roof to bring yet more light and space to the surroundings
Photography by Nick Smith
toiletries courtesy of Aria

Reconfiguration of a dilapidated bathroom and separate toilet in a Victorian house in Walthamstow village.
The original toilet was situated straight off of the landing space and lacked any privacy as it opened onto the landing. The original bathroom was separate from the WC with the entrance at the end of the landing. To get to the rear bedroom meant passing through the bathroom which was not ideal. The layout was reconfigured to create a family bathroom which incorporated a walk-in shower where the original toilet had been and freestanding bath under a large sash window. The new bathroom is slightly slimmer than the original this is to create a short corridor leading to the rear bedroom.
The ceiling was removed and the joists exposed to create the feeling of a larger space. A rooflight sits above the walk-in shower and the room is flooded with natural daylight. Hanging plants are hung from the exposed beams bringing nature and a feeling of calm tranquility into the space.
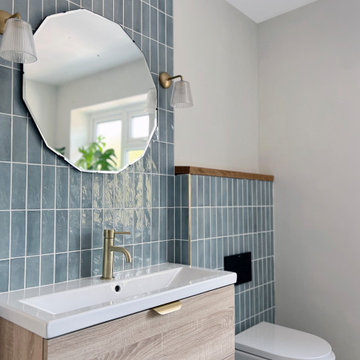
Blue vertical stacked tile bond, with a walk-in shower, freestanding bathtub, floor-mounted gold faucet, and oak shelf.
Ejemplo de cuarto de baño infantil, único y flotante retro de tamaño medio con armarios con paneles lisos, puertas de armario marrones, bañera exenta, ducha abierta, sanitario de una pieza, baldosas y/o azulejos azules, baldosas y/o azulejos de cerámica, paredes blancas, suelo de baldosas de porcelana, lavabo suspendido, encimera de madera, suelo gris, ducha abierta, encimeras marrones y hornacina
Ejemplo de cuarto de baño infantil, único y flotante retro de tamaño medio con armarios con paneles lisos, puertas de armario marrones, bañera exenta, ducha abierta, sanitario de una pieza, baldosas y/o azulejos azules, baldosas y/o azulejos de cerámica, paredes blancas, suelo de baldosas de porcelana, lavabo suspendido, encimera de madera, suelo gris, ducha abierta, encimeras marrones y hornacina
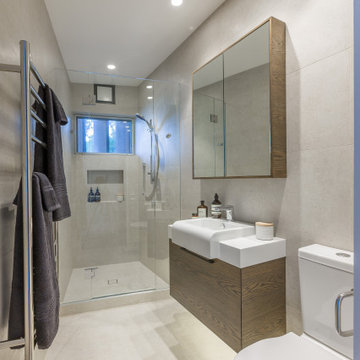
Guest ensuite features wall to ceiling ceramic tiles, wall-mounted custom vanity, and mirror, which has storage; in dark stained American Oak. The large shower has a recessed shelf to house toiletries.
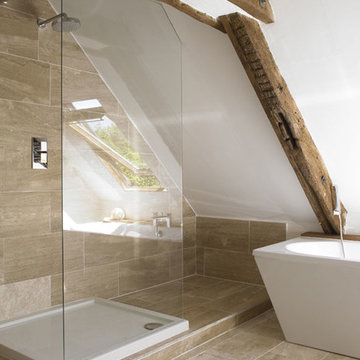
This bathroom was created in the attic space, although contemporary fittings they worked well with the traditional oak beams.
Ejemplo de cuarto de baño principal actual pequeño con bañera exenta, ducha abierta, sanitario de pared, baldosas y/o azulejos beige, baldosas y/o azulejos de piedra, paredes beige, suelo de piedra caliza, lavabo suspendido y encimera de madera
Ejemplo de cuarto de baño principal actual pequeño con bañera exenta, ducha abierta, sanitario de pared, baldosas y/o azulejos beige, baldosas y/o azulejos de piedra, paredes beige, suelo de piedra caliza, lavabo suspendido y encimera de madera
825 ideas para cuartos de baño con lavabo suspendido y encimera de madera
4