2.646 ideas para cuartos de baño con lavabo sobreencimera y todos los tratamientos de pared
Filtrar por
Presupuesto
Ordenar por:Popular hoy
141 - 160 de 2646 fotos
Artículo 1 de 3

Full bathroom with mirror above vanity.
Diseño de cuarto de baño único y flotante clásico renovado de tamaño medio con armarios con rebordes decorativos, puertas de armario grises, ducha empotrada, sanitario de una pieza, baldosas y/o azulejos beige, baldosas y/o azulejos de vidrio, paredes grises, suelo de madera oscura, aseo y ducha, lavabo sobreencimera, encimera de cuarcita, suelo marrón, ducha con puerta con bisagras, encimeras blancas y papel pintado
Diseño de cuarto de baño único y flotante clásico renovado de tamaño medio con armarios con rebordes decorativos, puertas de armario grises, ducha empotrada, sanitario de una pieza, baldosas y/o azulejos beige, baldosas y/o azulejos de vidrio, paredes grises, suelo de madera oscura, aseo y ducha, lavabo sobreencimera, encimera de cuarcita, suelo marrón, ducha con puerta con bisagras, encimeras blancas y papel pintado
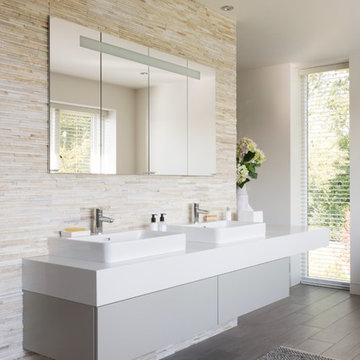
The design brief for this ensuite project was to use natural materials to create a warm, luxurious, contemporary space that is both sociable and intimate. To create a continuous flow from the master bedroom into the ensuite, wood-effect porcelain tiles run throughout the lower level and then are echoed on the base of the shower. On the walls and floors of the wet areas, the Ripples designer specified natural stone tiles to reflect the client’s love of natural materials. The clients requested a seating area in the bathroom which resulted in a clever floating bench that wraps around the central dividing wall.
In the spacious shower, a large showerhead is angled to spray water straight down into the sunken floor, ensuring splashes are kept to a minimum and eliminating the need for a glass screen. To maximise storage, meanwhile, there are mirrored cabinets recessed into the wall above the basin, complete with LED lights inside, with a bespoke vanity drawer unit underneath, and a wall-mounted tall cupboard located at the end of the bench, opposite the wet area.
The contemporary lines of the freestanding bath make for a real feature in the corner of this ensuite. The results are a beautiful ensuite which the homeowners were thrilled with and an award-winning design for Ripples.
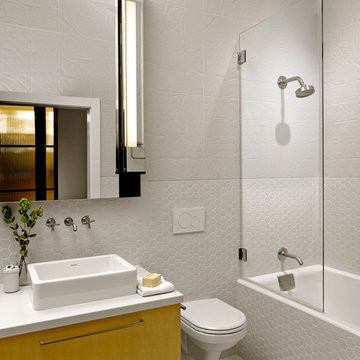
Cesar Rubio
Foto de cuarto de baño largo y estrecho industrial de tamaño medio con lavabo sobreencimera, armarios con paneles lisos, bañera empotrada, combinación de ducha y bañera, sanitario de pared, baldosas y/o azulejos blancos, paredes blancas y puertas de armario amarillas
Foto de cuarto de baño largo y estrecho industrial de tamaño medio con lavabo sobreencimera, armarios con paneles lisos, bañera empotrada, combinación de ducha y bañera, sanitario de pared, baldosas y/o azulejos blancos, paredes blancas y puertas de armario amarillas
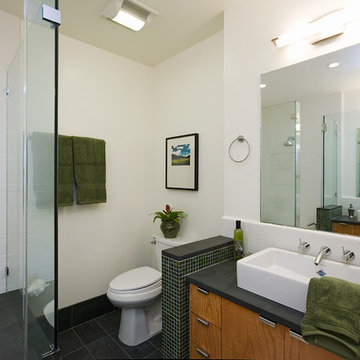
Ejemplo de cuarto de baño rectangular contemporáneo con lavabo sobreencimera, armarios con paneles lisos, puertas de armario de madera oscura, bañera encastrada sin remate, combinación de ducha y bañera, sanitario de dos piezas y baldosas y/o azulejos blancos
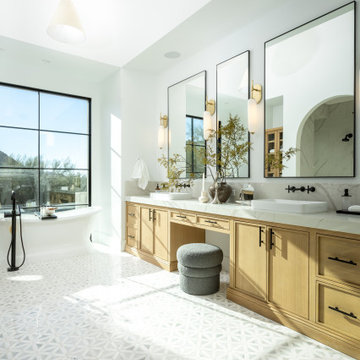
Diseño de cuarto de baño principal, doble, a medida y abovedado tradicional renovado grande con armarios con paneles con relieve, puertas de armario beige, bañera exenta, ducha abierta, sanitario de dos piezas, baldosas y/o azulejos blancos, baldosas y/o azulejos de mármol, paredes blancas, suelo de mármol, lavabo sobreencimera, encimera de cuarzo compacto, suelo blanco, ducha con puerta con bisagras, encimeras blancas, banco de ducha y papel pintado
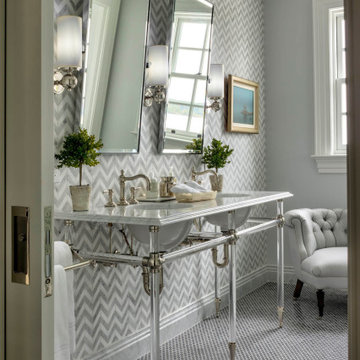
This stunning vanity with a double-sink fits perfectly into the white and gray interiors of the primary bathroom.
Diseño de cuarto de baño principal, doble y de pie tradicional grande con puertas de armario grises, suelo de baldosas de porcelana, lavabo sobreencimera, suelo gris, hornacina y papel pintado
Diseño de cuarto de baño principal, doble y de pie tradicional grande con puertas de armario grises, suelo de baldosas de porcelana, lavabo sobreencimera, suelo gris, hornacina y papel pintado
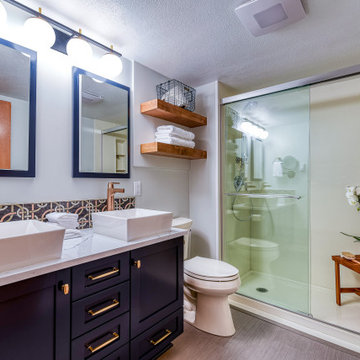
60 sq ft bathroom with custom cabinets a double vanity, floating shelves, and vessel sinks.
Foto de cuarto de baño principal, doble, a medida, blanco y gris y blanco clásico renovado pequeño con armarios estilo shaker, puertas de armario azules, Todas las duchas, sanitario de dos piezas, baldosas y/o azulejos grises, baldosas y/o azulejos de cemento, paredes grises, suelo laminado, lavabo sobreencimera, encimera de cuarcita, suelo gris, ducha con puerta corredera, encimeras blancas, todos los diseños de techos y todos los tratamientos de pared
Foto de cuarto de baño principal, doble, a medida, blanco y gris y blanco clásico renovado pequeño con armarios estilo shaker, puertas de armario azules, Todas las duchas, sanitario de dos piezas, baldosas y/o azulejos grises, baldosas y/o azulejos de cemento, paredes grises, suelo laminado, lavabo sobreencimera, encimera de cuarcita, suelo gris, ducha con puerta corredera, encimeras blancas, todos los diseños de techos y todos los tratamientos de pared

Modelo de cuarto de baño principal, doble y de pie de estilo de casa de campo sin sin inodoro con armarios con rebordes decorativos, puertas de armario azules, sanitario de una pieza, suelo de madera en tonos medios, lavabo sobreencimera, encimera de madera, ducha con puerta con bisagras y papel pintado

Bagno con doccia, soffione a soffitto con cromoterapia, body jet e cascata d'acqua. A finitura delle pareti la carta da parati wall e decò - wet system anche all'interno del box. Mofile lavabo IKEA.

After the second fallout of the Delta Variant amidst the COVID-19 Pandemic in mid 2021, our team working from home, and our client in quarantine, SDA Architects conceived Japandi Home.
The initial brief for the renovation of this pool house was for its interior to have an "immediate sense of serenity" that roused the feeling of being peaceful. Influenced by loneliness and angst during quarantine, SDA Architects explored themes of escapism and empathy which led to a “Japandi” style concept design – the nexus between “Scandinavian functionality” and “Japanese rustic minimalism” to invoke feelings of “art, nature and simplicity.” This merging of styles forms the perfect amalgamation of both function and form, centred on clean lines, bright spaces and light colours.
Grounded by its emotional weight, poetic lyricism, and relaxed atmosphere; Japandi Home aesthetics focus on simplicity, natural elements, and comfort; minimalism that is both aesthetically pleasing yet highly functional.
Japandi Home places special emphasis on sustainability through use of raw furnishings and a rejection of the one-time-use culture we have embraced for numerous decades. A plethora of natural materials, muted colours, clean lines and minimal, yet-well-curated furnishings have been employed to showcase beautiful craftsmanship – quality handmade pieces over quantitative throwaway items.
A neutral colour palette compliments the soft and hard furnishings within, allowing the timeless pieces to breath and speak for themselves. These calming, tranquil and peaceful colours have been chosen so when accent colours are incorporated, they are done so in a meaningful yet subtle way. Japandi home isn’t sparse – it’s intentional.
The integrated storage throughout – from the kitchen, to dining buffet, linen cupboard, window seat, entertainment unit, bed ensemble and walk-in wardrobe are key to reducing clutter and maintaining the zen-like sense of calm created by these clean lines and open spaces.
The Scandinavian concept of “hygge” refers to the idea that ones home is your cosy sanctuary. Similarly, this ideology has been fused with the Japanese notion of “wabi-sabi”; the idea that there is beauty in imperfection. Hence, the marriage of these design styles is both founded on minimalism and comfort; easy-going yet sophisticated. Conversely, whilst Japanese styles can be considered “sleek” and Scandinavian, “rustic”, the richness of the Japanese neutral colour palette aids in preventing the stark, crisp palette of Scandinavian styles from feeling cold and clinical.
Japandi Home’s introspective essence can ultimately be considered quite timely for the pandemic and was the quintessential lockdown project our team needed.
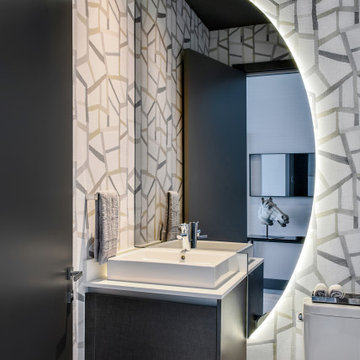
Diseño de cuarto de baño único y flotante contemporáneo pequeño con armarios con paneles lisos, puertas de armario grises, sanitario de una pieza, paredes multicolor, suelo de mármol, aseo y ducha, lavabo sobreencimera, encimera de cuarzo compacto, suelo multicolor, encimeras blancas, casetón y papel pintado
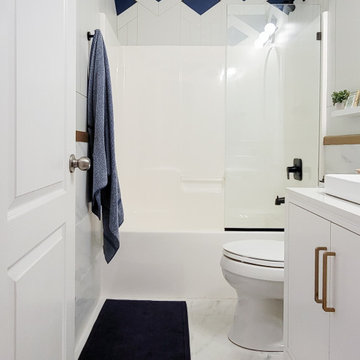
Foto de cuarto de baño único y de pie retro pequeño con armarios con paneles lisos, puertas de armario blancas, sanitario de una pieza, baldosas y/o azulejos blancos, baldosas y/o azulejos de cerámica, paredes azules, suelo de baldosas de cerámica, aseo y ducha, lavabo sobreencimera, encimera de mármol, suelo blanco, ducha con puerta con bisagras, encimeras blancas y papel pintado
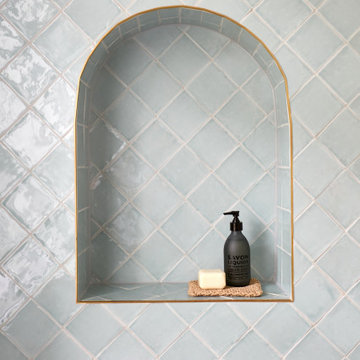
House 13 - Three Birds Renovations Pool House Bathroom with TileCloud Tiles. Using our Annangrove Carrara look tile on the floor paired with out Newport Sky Blue small square

In this master bath, we were able to install a vanity from our Cabinet line, Greenfield Cabinetry. These cabinets are all plywood boxes and soft close drawers and doors. They are furniture grade cabinets with limited lifetime warranty. also shown in this photo is a custom mirror and custom floating shelves to match. The double vessel sinks added the perfect amount of flair to this Rustic Farmhouse style Master Bath.

Homeowner and GB General Contractors Inc had a long-standing relationship, this project was the 3rd time that the Owners’ and Contractor had worked together on remodeling or build. Owners’ wanted to do a small remodel on their 1970's brick home in preparation for their upcoming retirement.
In the beginning "the idea" was to make a few changes, the final result, however, turned to a complete demo (down to studs) of the existing 2500 sf including the addition of an enclosed patio and oversized 2 car garage.
Contractor and Owners’ worked seamlessly together to create a home that can be enjoyed and cherished by the family for years to come. The Owners’ dreams of a modern farmhouse with "old world styles" by incorporating repurposed wood, doors, and other material from a barn that was on the property.
The transforming was stunning, from dark and dated to a bright, spacious, and functional. The entire project is a perfect example of close communication between Owners and Contractors.
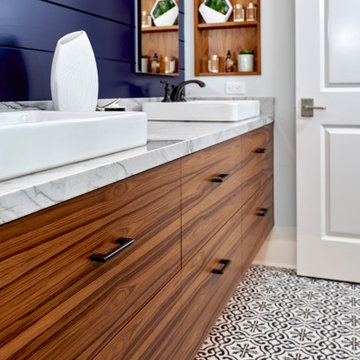
A node to mid-century modern style which can be very chic and trendy, as this style is heating up in many renovation projects. This bathroom remodel has elements that tend towards this leading trend. We love designing your spaces and putting a distinctive style for each client. Must see the before photos and layout of the space. Custom teak vanity cabinet

Foto de cuarto de baño principal, doble, a medida, abovedado, blanco y gris y blanco actual grande con armarios con paneles empotrados, puertas de armario blancas, baldosas y/o azulejos grises, baldosas y/o azulejos de cerámica, encimera de granito, encimeras negras, bañera esquinera, ducha empotrada, lavabo sobreencimera, ducha con puerta con bisagras, sanitario de dos piezas, paredes verdes, suelo vinílico, suelo gris y banco de ducha
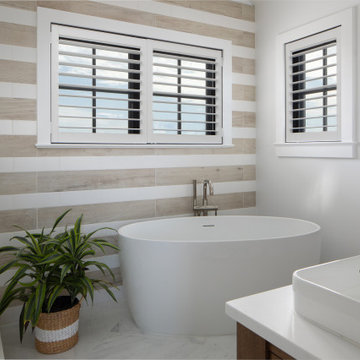
Master Bath
Diseño de cuarto de baño principal, doble, a medida, abovedado, blanco y blanco y madera costero de tamaño medio con puertas de armario de madera en tonos medios, bañera exenta, ducha esquinera, baldosas y/o azulejos beige, baldosas y/o azulejos de cerámica, paredes beige, suelo de mármol, lavabo sobreencimera, encimera de cuarzo compacto, suelo gris, ducha con puerta con bisagras y encimeras blancas
Diseño de cuarto de baño principal, doble, a medida, abovedado, blanco y blanco y madera costero de tamaño medio con puertas de armario de madera en tonos medios, bañera exenta, ducha esquinera, baldosas y/o azulejos beige, baldosas y/o azulejos de cerámica, paredes beige, suelo de mármol, lavabo sobreencimera, encimera de cuarzo compacto, suelo gris, ducha con puerta con bisagras y encimeras blancas
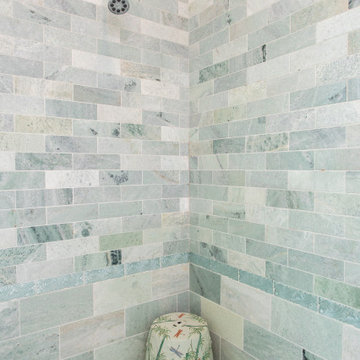
Modelo de cuarto de baño principal, doble y a medida ecléctico extra grande con armarios con paneles lisos, puertas de armario azules, bañera exenta, ducha esquinera, baldosas y/o azulejos azules, baldosas y/o azulejos de vidrio, paredes verdes, suelo de baldosas de cerámica, lavabo sobreencimera, encimera de cuarzo compacto, suelo azul, ducha con puerta con bisagras, encimeras azules y papel pintado
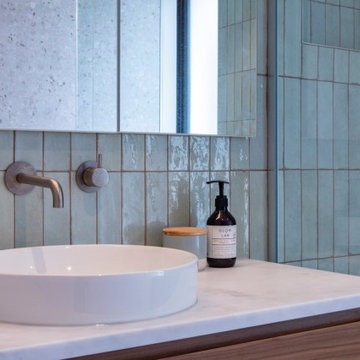
Modern Terrazzo Bathroom, First Floor Bathroom, Raised Floor Modern Bathroom, Open Shower With Raised Floor Bathroom, Modern Powder Room
Foto de cuarto de baño principal, único y flotante moderno de tamaño medio con armarios tipo mueble, puertas de armario de madera en tonos medios, ducha abierta, baldosas y/o azulejos verdes, baldosas y/o azulejos de piedra, suelo de baldosas de porcelana, lavabo sobreencimera, encimera de cuarzo compacto, suelo gris, ducha abierta, encimeras blancas y madera
Foto de cuarto de baño principal, único y flotante moderno de tamaño medio con armarios tipo mueble, puertas de armario de madera en tonos medios, ducha abierta, baldosas y/o azulejos verdes, baldosas y/o azulejos de piedra, suelo de baldosas de porcelana, lavabo sobreencimera, encimera de cuarzo compacto, suelo gris, ducha abierta, encimeras blancas y madera
2.646 ideas para cuartos de baño con lavabo sobreencimera y todos los tratamientos de pared
8