3.906 ideas para cuartos de baño con lavabo integrado y suelo marrón
Filtrar por
Presupuesto
Ordenar por:Popular hoy
81 - 100 de 3906 fotos
Artículo 1 de 3
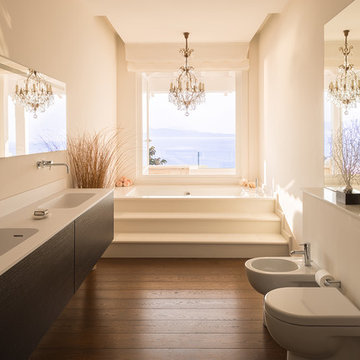
Photographer: Henry Woide - www.henrywoide.co.uk
Ejemplo de cuarto de baño principal costero de tamaño medio con puertas de armario de madera en tonos medios, bidé, paredes blancas, suelo de madera oscura, encimera de cuarzo compacto, suelo marrón, armarios con paneles lisos, bañera encastrada sin remate y lavabo integrado
Ejemplo de cuarto de baño principal costero de tamaño medio con puertas de armario de madera en tonos medios, bidé, paredes blancas, suelo de madera oscura, encimera de cuarzo compacto, suelo marrón, armarios con paneles lisos, bañera encastrada sin remate y lavabo integrado
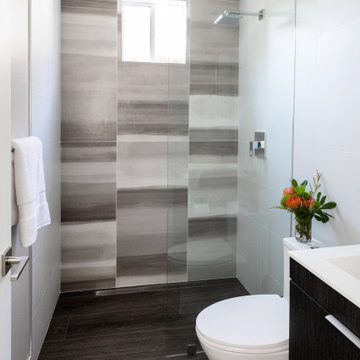
This downstairs bathroom serves as both a powder room and a pool bathroom for the clients. It’s a tight space that follows a typical tract-home layout.
The clients were remodeling their dated kitchen, carrying the wood-look, plank tile throughout the lower level of their home, so it made sense to update this bathroom at the same time. They are from Europe and desired a chic, clean, contemporary, look that was cohesive with the kitchen and family room remodel. They wanted it to feel bright and open, and above all, easy to clean.
We removed the shower dam and essentially created a wet room, running the dark floor tile into the shower towards a linear drain at the back of the room. The side walls of the shower are a large, matte, white tile bordered by a chrome Schluter trim. The same tile was used as a baseboard to protect the walls from splashes from pool visitors and shower users.
The focal point on the back wall is a large format tile, installed to showcase its horizontal ombre striations. The colors are muted tones of white, taupe, and brown; tying together the crisp white tile of the side walls of the shower and the dark color of the floor and vanity.
The room is quite small, so we installed a simple glass partition between the shower head and the toilet from floor to ceiling, to allow light to flow through the room. The contemporary, dark, wood vanity floats on the wall to further enhance the spacious, open feeling.
As the vanity is only 24” wide, a mirror with integrated lighting was selected to maintain the clean, simple look above. The fixtures have sleek, angular, contemporary lines to echo the crisp linear themes in the space. Their chrome finish adds some sparkle to the room.
The result is a bright, calm, sophisticated, modern space that is highly functional, easy to maintain and harmonious with the other remodeled areas of the home.

Charming and timeless, 5 bedroom, 3 bath, freshly-painted brick Dutch Colonial nestled in the quiet neighborhood of Sauer’s Gardens (in the Mary Munford Elementary School district)! We have fully-renovated and expanded this home to include the stylish and must-have modern upgrades, but have also worked to preserve the character of a historic 1920’s home. As you walk in to the welcoming foyer, a lovely living/sitting room with original fireplace is on your right and private dining room on your left. Go through the French doors of the sitting room and you’ll enter the heart of the home – the kitchen and family room. Featuring quartz countertops, two-toned cabinetry and large, 8’ x 5’ island with sink, the completely-renovated kitchen also sports stainless-steel Frigidaire appliances, soft close doors/drawers and recessed lighting. The bright, open family room has a fireplace and wall of windows that overlooks the spacious, fenced back yard with shed. Enjoy the flexibility of the first-floor bedroom/private study/office and adjoining full bath. Upstairs, the owner’s suite features a vaulted ceiling, 2 closets and dual vanity, water closet and large, frameless shower in the bath. Three additional bedrooms (2 with walk-in closets), full bath and laundry room round out the second floor. The unfinished basement, with access from the kitchen/family room, offers plenty of storage.

There is a trend in Seattle to make better use of the space you already have and we have worked on a number of projects in recent years where owners are capturing their existing unfinished basements and turning them into modern, warm space that is a true addition to their home. The owners of this home in Ballard wanted to transform their partly finished basement and garage into fully finished and often used space in their home. To begin we looked at moving the narrow and steep existing stairway to a grand new stair in the center of the home, using an unused space in the existing piano room.
The basement was fully finished to create a new master bedroom retreat for the owners with a walk-in closet. The bathroom and laundry room were both updated with new finishes and fixtures. Small spaces were carved out for an office cubby room for her and a music studio space for him. Then the former garage was transformed into a light filled flex space for family projects. We installed Evoke LVT flooring throughout the lower level so this space feels warm yet will hold up to everyday life for this creative family.
Model Remodel was the general contractor on this remodel project and made the planning and construction of this project run smoothly, as always. The owners are thrilled with the transformation to their home.
Contractor: Model Remodel
Photography: Cindy Apple Photography
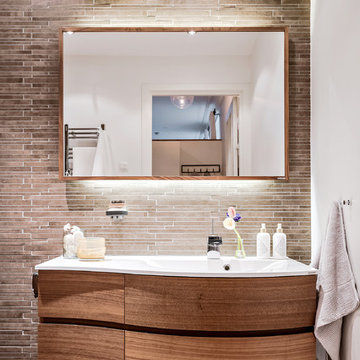
Bjurfors.se/SE360
Imagen de cuarto de baño contemporáneo con armarios con paneles lisos, puertas de armario de madera oscura, baldosas y/o azulejos marrones, azulejos en listel, paredes blancas, lavabo integrado y suelo marrón
Imagen de cuarto de baño contemporáneo con armarios con paneles lisos, puertas de armario de madera oscura, baldosas y/o azulejos marrones, azulejos en listel, paredes blancas, lavabo integrado y suelo marrón

Após 8 anos no apartamento, morando conforme o padrão entregue pela construtora, os proprietários resolveram fazer um projeto que refletisse a identidade deles. Desafio aceito! Foram 3 meses de projeto, 2 meses de orçamentos/planejamento e 4 meses de obra.
Aproveitamos os móveis existentes, criamos outros necessários, aproveitamos o piso de madeira. Instalamos ar condicionado em todos os dormitórios e sala e forro de gesso somente nos ambientes necessários.
Na sala invertemos o layout criando 3 ambientes. A sala de jantar ficou mais próxima à cozinha e recebeu a peça mais importante do projeto, solicitada pela cliente, um lustre de cristal. Um estar junto do cantinho do bar. E o home theater mais próximo à entrada dos quartos e próximo à varanda, onde ficou um cantinho para relaxar e ler, com uma rede e um painel verde com rega automatizada. Na cozinha de móveis da Elgin Cuisine, trocamos o piso e revestimos as paredes de fórmica.
Na suíte do casal, colocamos forro de gesso com sanca e repaginamos as paredes com papel de parede branco, deixando o espaço clean e chique. Para o quarto do Mateus de 9 anos, utilizamos uma decoração que facilmente pudesse mudar na chegada da sua adolescência. Fã de Corinthians e de uma personalidade forte, solicitou que uma frase de uma música inspiradora fosse escrita na parede. O artista plástico Ronaldo Cazuza fez a arte a mão-livre. Os brinquedos ainda ficaram, mas as cores mais sóbrias da parede, mesa lateral, tapete e cortina deixam espaço para futura mutação menino-garoto. A cadeira amarela deixa o espaço mais descontraído.
Todos os banheiros foram 100% repaginados, cada um com revestimentos que mais refletiam a personalidade de cada morador, já que cada um tem o seu privativo. No lavabo aproveitamos o piso e bancada de mármores e trocamos a cuba, metais e papel de parede.
Projeto: Angélica Hoffmann
Foto: Karina Zemliski
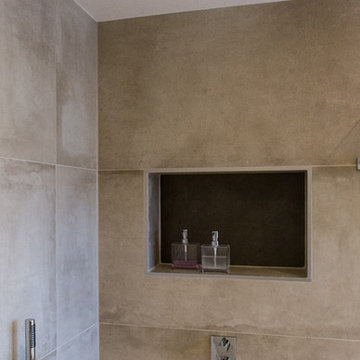
Foto: Frank Rohr
Diseño de cuarto de baño principal actual grande con armarios con paneles lisos, puertas de armario blancas, bañera exenta, ducha a ras de suelo, sanitario de dos piezas, baldosas y/o azulejos marrones, baldosas y/o azulejos de piedra, paredes marrones, lavabo integrado, encimera de acrílico, suelo marrón y ducha abierta
Diseño de cuarto de baño principal actual grande con armarios con paneles lisos, puertas de armario blancas, bañera exenta, ducha a ras de suelo, sanitario de dos piezas, baldosas y/o azulejos marrones, baldosas y/o azulejos de piedra, paredes marrones, lavabo integrado, encimera de acrílico, suelo marrón y ducha abierta
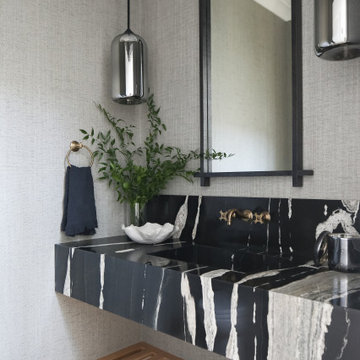
Modelo de cuarto de baño tradicional renovado de tamaño medio con armarios abiertos, puertas de armario de madera clara, suelo de madera en tonos medios, lavabo integrado, encimera de mármol, encimeras negras, paredes grises y suelo marrón
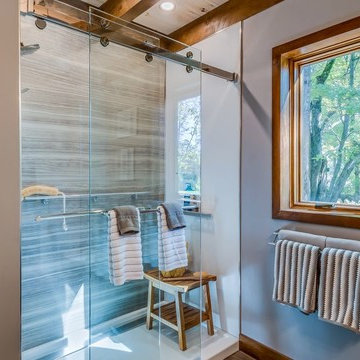
Ejemplo de cuarto de baño principal moderno con armarios con paneles lisos, puertas de armario grises, ducha abierta, sanitario de dos piezas, suelo de baldosas de cerámica, lavabo integrado, encimera de acrílico, suelo marrón, ducha con puerta corredera y encimeras blancas

Relaxing Bathroom in Horsham, West Sussex
Marble tiling, contemporary furniture choices and ambient lighting create a spa-like bathroom space for this Horsham client.
The Brief
Our Horsham-based bathroom designer Martin was tasked with creating a new layout as well as implementing a relaxing and spa-like feel in this Horsham bathroom.
Within the compact space, Martin had to incorporate plenty of storage and some nice features to make the room feel inviting, but not cluttered in any way.
It was clear a unique layout and design were required to achieve all elements of this brief.
Design Elements
A unique design is exactly what Martin has conjured for this client.
The most impressive part of the design is the storage and mirror area at the rear of the room. A clever combination of Graphite Grey Mereway furniture has been used above the ledge area to provide this client with hidden away storage, a large mirror area and a space to store some bathing essentials.
This area also conceals some of the ambient, spa-like features within this room.
A concealed cistern is fitted behind white marble tiles, whilst a niche adds further storage for bathing items. Discrete downlights are fitted above the mirror and within the tiled niche area to create a nice ambience to the room.
Special Inclusions
A larger bath was a key requirement of the brief, and so Martin has incorporated a large designer-style bath ideal for relaxing. Around the bath area are plenty of places for decorative items.
Opposite, a smaller wall-hung unit provides additional storage and is also equipped with an integrated sink, in the same Graphite Grey finish.
Project Highlight
The numerous decorative areas are a great highlight of this project.
Each add to the relaxing ambience of this bathroom and provide a place to store decorative items that contribute to the spa-like feel. They also highlight the great thought that has gone into the design of this space.
The End Result
The result is a bathroom that delivers upon all the requirements of this client’s brief and more. This project is also a great example of what can be achieved within a compact bathroom space, and what can be achieved with a well-thought-out design.
If you are seeking a transformation to your bathroom space, discover how our expert designers can create a great design that meets all your requirements.
To arrange a free design appointment visit a showroom or book an appointment now!

Imagen de cuarto de baño principal, único y a medida actual pequeño con armarios con paneles lisos, puertas de armario marrones, bañera empotrada, combinación de ducha y bañera, sanitario de dos piezas, baldosas y/o azulejos verdes, baldosas y/o azulejos de vidrio laminado, paredes azules, suelo de baldosas de cerámica, lavabo integrado, encimera de acrílico, suelo marrón, ducha con cortina y encimeras blancas
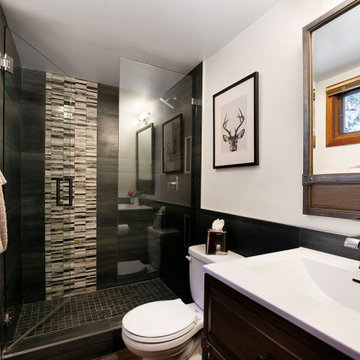
This petite bathroom is loaded with character and class. Shower large enough for two, waterfall antique glass mosaic creates vertical drama in the space.
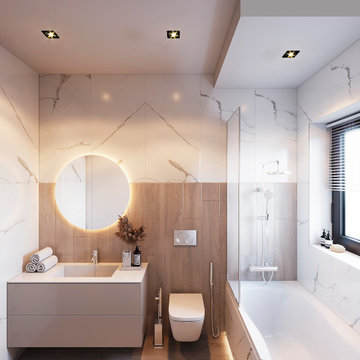
Imagen de cuarto de baño único, flotante y gris y blanco contemporáneo de tamaño medio con armarios con paneles lisos, puertas de armario grises, bañera empotrada, combinación de ducha y bañera, baldosas y/o azulejos grises, baldosas y/o azulejos blancos, aseo y ducha, lavabo integrado, suelo marrón, ducha abierta y encimeras grises

Modelo de cuarto de baño principal rural de tamaño medio con armarios abiertos, bañera con patas, ducha abierta, baldosas y/o azulejos multicolor, suelo de cemento, lavabo integrado, encimera de cemento, suelo marrón y encimeras marrones
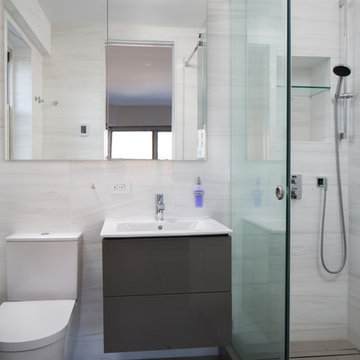
Diseño de cuarto de baño infantil minimalista de tamaño medio con armarios con paneles lisos, puertas de armario de madera en tonos medios, ducha empotrada, sanitario de una pieza, baldosas y/o azulejos blancos, baldosas y/o azulejos de cerámica, paredes blancas, suelo de baldosas de cerámica, lavabo integrado, encimera de cuarcita, suelo marrón, ducha con puerta corredera y encimeras blancas
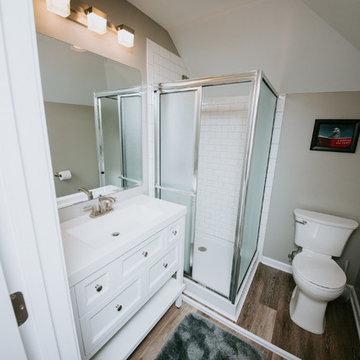
Imagen de cuarto de baño clásico renovado de tamaño medio con armarios con paneles empotrados, puertas de armario blancas, ducha esquinera, baldosas y/o azulejos blancos, baldosas y/o azulejos de cemento, paredes grises, suelo de madera oscura, aseo y ducha, lavabo integrado, encimera de acrílico, suelo marrón, ducha con puerta con bisagras y encimeras blancas
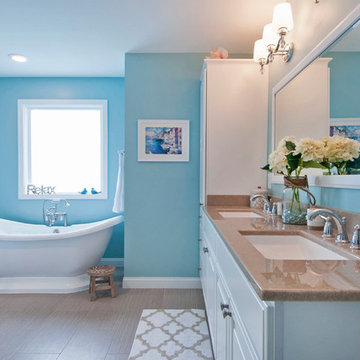
Diseño de cuarto de baño principal costero grande con armarios tipo mueble, puertas de armario blancas, bañera exenta, ducha esquinera, sanitario de dos piezas, paredes azules, suelo con mosaicos de baldosas, lavabo integrado, encimera de ónix, suelo marrón y ducha con puerta con bisagras

Large Moroccan Fish Scales – 1036W Bluegrass
Photos by Studio Grey Design
Modelo de cuarto de baño principal rural grande con armarios con puertas mallorquinas, puertas de armario de madera en tonos medios, ducha empotrada, sanitario de una pieza, baldosas y/o azulejos verdes, baldosas y/o azulejos de cerámica, paredes azules, suelo de madera clara, lavabo integrado, encimera de acrílico, bañera con patas, suelo marrón y ducha con puerta con bisagras
Modelo de cuarto de baño principal rural grande con armarios con puertas mallorquinas, puertas de armario de madera en tonos medios, ducha empotrada, sanitario de una pieza, baldosas y/o azulejos verdes, baldosas y/o azulejos de cerámica, paredes azules, suelo de madera clara, lavabo integrado, encimera de acrílico, bañera con patas, suelo marrón y ducha con puerta con bisagras
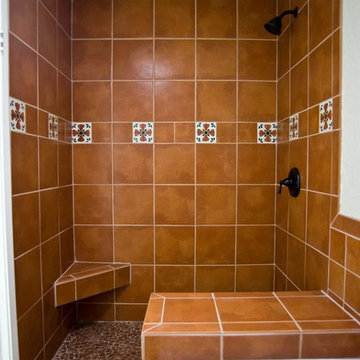
Diseño de cuarto de baño de estilo americano de tamaño medio con ducha abierta, ducha empotrada, baldosas y/o azulejos naranja, baldosas y/o azulejos de terracota, suelo de baldosas de terracota, aseo y ducha, lavabo integrado y suelo marrón

Foto de cuarto de baño rural de tamaño medio con armarios abiertos, puertas de armario de madera en tonos medios, bañera empotrada, combinación de ducha y bañera, sanitario de una pieza, baldosas y/o azulejos marrones, baldosas y/o azulejos grises, baldosas y/o azulejos de pizarra, paredes beige, suelo de pizarra, aseo y ducha, lavabo integrado, encimera de ónix, suelo marrón y ducha con cortina
3.906 ideas para cuartos de baño con lavabo integrado y suelo marrón
5