1.413 ideas para cuartos de baño con lavabo encastrado y encimeras multicolor
Filtrar por
Presupuesto
Ordenar por:Popular hoy
121 - 140 de 1413 fotos
Artículo 1 de 3
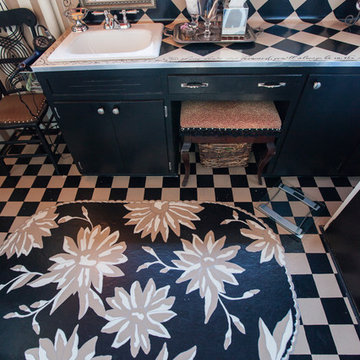
Debbie Schwab Photography.
The same three colors were used throughout. Black, creme and a latte brown.
Foto de cuarto de baño bohemio de tamaño medio con lavabo encastrado, armarios con paneles lisos, puertas de armario negras, encimera de laminado, ducha doble, sanitario de dos piezas, baldosas y/o azulejos negros, baldosas y/o azulejos de piedra, paredes multicolor, suelo de linóleo, aseo y ducha, suelo multicolor y encimeras multicolor
Foto de cuarto de baño bohemio de tamaño medio con lavabo encastrado, armarios con paneles lisos, puertas de armario negras, encimera de laminado, ducha doble, sanitario de dos piezas, baldosas y/o azulejos negros, baldosas y/o azulejos de piedra, paredes multicolor, suelo de linóleo, aseo y ducha, suelo multicolor y encimeras multicolor
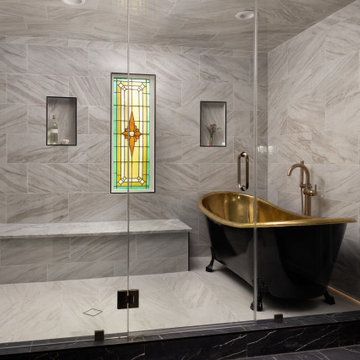
Foto de cuarto de baño principal, doble y flotante con armarios con paneles lisos, puertas de armario marrones, bañera con patas, ducha abierta, sanitario de una pieza, baldosas y/o azulejos multicolor, baldosas y/o azulejos de mármol, paredes blancas, suelo de baldosas de porcelana, lavabo encastrado, encimera de cuarcita, suelo negro, ducha con puerta con bisagras, encimeras multicolor y banco de ducha
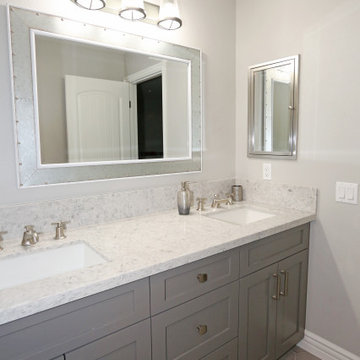
Example of one of our modern bathroom remodels. Custom cabinets, new countertop, sink, hardware, and painting.
Foto de cuarto de baño doble y a medida minimalista de tamaño medio con armarios con rebordes decorativos, puertas de armario grises, paredes grises, suelo de pizarra, lavabo encastrado, encimera de cuarcita, suelo multicolor, encimeras multicolor y cuarto de baño
Foto de cuarto de baño doble y a medida minimalista de tamaño medio con armarios con rebordes decorativos, puertas de armario grises, paredes grises, suelo de pizarra, lavabo encastrado, encimera de cuarcita, suelo multicolor, encimeras multicolor y cuarto de baño
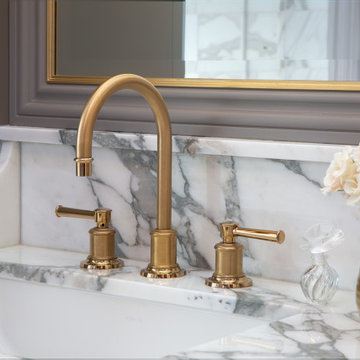
Ejemplo de cuarto de baño principal, doble y a medida clásico renovado de tamaño medio sin sin inodoro con armarios con paneles con relieve, puertas de armario grises, baldosas y/o azulejos blancos, baldosas y/o azulejos de mármol, paredes beige, suelo de mármol, lavabo encastrado, encimera de mármol, suelo multicolor, ducha con puerta con bisagras, encimeras multicolor, banco de ducha y vigas vistas
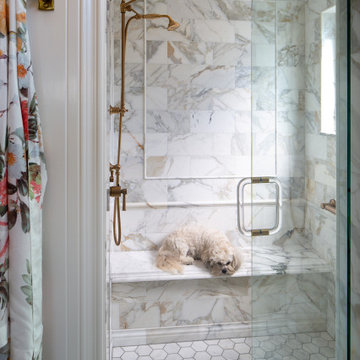
Diseño de cuarto de baño principal, doble y a medida clásico renovado de tamaño medio sin sin inodoro con armarios con paneles con relieve, puertas de armario grises, baldosas y/o azulejos blancos, baldosas y/o azulejos de mármol, paredes beige, suelo de mármol, lavabo encastrado, encimera de mármol, suelo multicolor, ducha con puerta con bisagras, encimeras multicolor, banco de ducha y vigas vistas

A project along the famous Waverly Place street in historical Greenwich Village overlooking Washington Square Park; this townhouse is 8,500 sq. ft. an experimental project and fully restored space. The client requested to take them out of their comfort zone, aiming to challenge themselves in this new space. The goal was to create a space that enhances the historic structure and make it transitional. The rooms contained vintage pieces and were juxtaposed using textural elements like throws and rugs. Design made to last throughout the ages, an ode to a landmark.

Imagen de cuarto de baño principal, único y flotante marinero de tamaño medio con armarios con paneles lisos, puertas de armario grises, bañera encastrada, combinación de ducha y bañera, sanitario de una pieza, baldosas y/o azulejos beige, baldosas y/o azulejos de cerámica, paredes beige, suelo laminado, lavabo encastrado, encimera de mármol, suelo beige, ducha con puerta con bisagras y encimeras multicolor
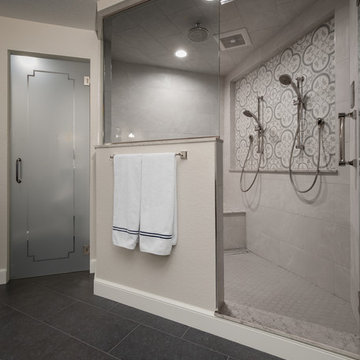
This large master is complete with a custom steam shower and separate water closet, utilizing the space and allowing for maximum privacy. The steam shower control also controls the shower function, keeping the focus on the beautiful tile, rather than the controls.
Each of the rustic wood vanities is topped with custom quartz and backlit blue glass sinks. The water closet features a large, frosted glass door, to allow light to pass through and maintain privacy.
Tim Gormley, TG Image
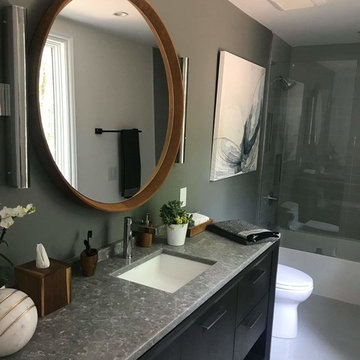
Foto de cuarto de baño tradicional pequeño con baldosas y/o azulejos beige, paredes beige, lavabo encastrado, encimera de mármol y encimeras multicolor
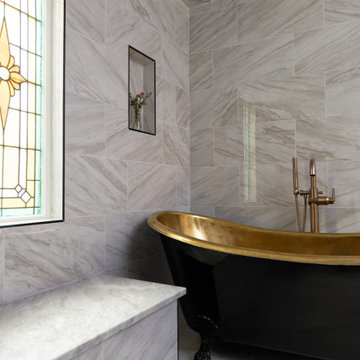
Modelo de cuarto de baño principal, doble y flotante con armarios con paneles lisos, puertas de armario marrones, bañera con patas, ducha abierta, sanitario de una pieza, baldosas y/o azulejos multicolor, baldosas y/o azulejos de mármol, paredes blancas, suelo de baldosas de porcelana, lavabo encastrado, encimera de cuarcita, suelo negro, ducha con puerta con bisagras, encimeras multicolor y banco de ducha
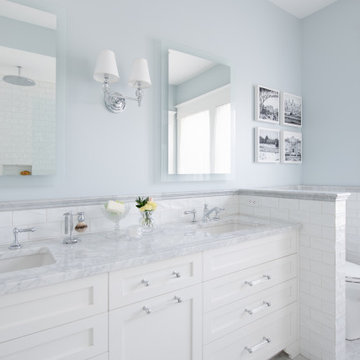
Character heritage ensuite bathroom renovation
Diseño de cuarto de baño principal, doble y a medida tradicional renovado grande con bañera exenta, ducha esquinera, sanitario de una pieza, baldosas y/o azulejos de cemento, suelo de azulejos de cemento, lavabo encastrado, encimera de cuarzo compacto, suelo gris, ducha con puerta con bisagras, encimeras multicolor, hornacina y armarios estilo shaker
Diseño de cuarto de baño principal, doble y a medida tradicional renovado grande con bañera exenta, ducha esquinera, sanitario de una pieza, baldosas y/o azulejos de cemento, suelo de azulejos de cemento, lavabo encastrado, encimera de cuarzo compacto, suelo gris, ducha con puerta con bisagras, encimeras multicolor, hornacina y armarios estilo shaker
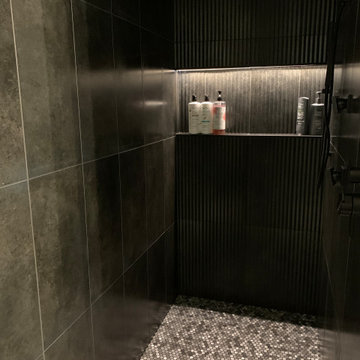
Bettendorf Iowa Guest bathroom with custom tiled shower and LED lit shelf area. Molten series large-format tiles in the "Nero Raku" color and two textures featured. Furniture style Koch Cabinetry vanity in a Maple "Black" painted finish with Cambria quartz in the Seagrove design. Design and select materials by Village Home Stores for Kerkhoff Homes of the Quad Cities.
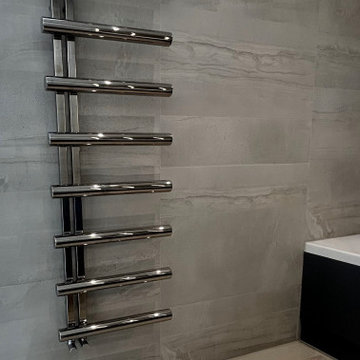
This towel rail is designed with an open end for easy sliding of towels on and off. Its chrome finish provides a stylish contrast to the matte veined tiles.
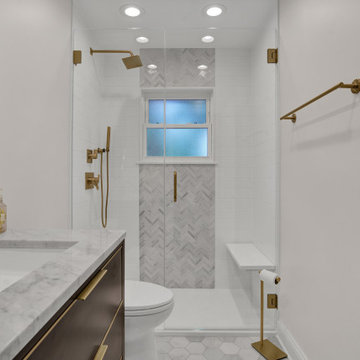
Our vision was to create a small but mighty oasis—the materials we used to create a soft elegance with a modern retreat vibe. The juxtaposition in tile pattern creates a space that feels harmonious and unique.
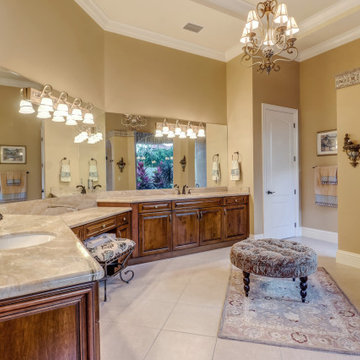
Follow the beautifully paved brick driveway and walk right into your dream home! Custom-built on 2006, it features 4 bedrooms, 5 bathrooms, a study area, a den, a private underground pool/spa overlooking the lake and beautifully landscaped golf course, and the endless upgrades! The cul-de-sac lot provides extensive privacy while being perfectly situated to get the southwestern Floridian exposure. A few special features include the upstairs loft area overlooking the pool and golf course, gorgeous chef's kitchen with upgraded appliances, and the entrance which shows an expansive formal room with incredible views. The atrium to the left of the house provides a wonderful escape for horticulture enthusiasts, and the 4 car garage is perfect for those expensive collections! The upstairs loft is the perfect area to sit back, relax and overlook the beautiful scenery located right outside the walls. The curb appeal is tremendous. This is a dream, and you get it all while being located in the boutique community of Renaissance, known for it's Arthur Hills Championship golf course!
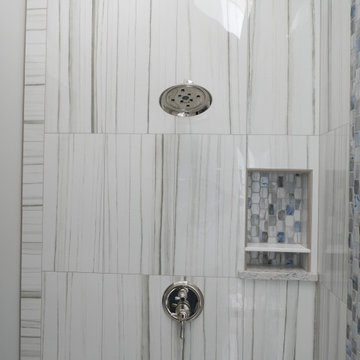
Anatolia Mayfair Zebrino 12" x 24" porcelain tile laid in a vertical pattern, custom niche with Lungarno Coastline accent tile, Delta Cassidy Collection shower fixtures!
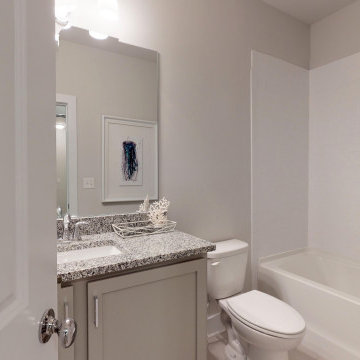
Guests will love this bathroom with granite countertops, beautiful cabinets, and subway tile.
Diseño de cuarto de baño infantil, único y a medida contemporáneo de tamaño medio con armarios con paneles empotrados, puertas de armario beige, bañera encastrada, combinación de ducha y bañera, sanitario de una pieza, baldosas y/o azulejos blancos, baldosas y/o azulejos de cerámica, paredes beige, lavabo encastrado, encimera de granito, ducha con cortina, encimeras multicolor, suelo laminado y suelo gris
Diseño de cuarto de baño infantil, único y a medida contemporáneo de tamaño medio con armarios con paneles empotrados, puertas de armario beige, bañera encastrada, combinación de ducha y bañera, sanitario de una pieza, baldosas y/o azulejos blancos, baldosas y/o azulejos de cerámica, paredes beige, lavabo encastrado, encimera de granito, ducha con cortina, encimeras multicolor, suelo laminado y suelo gris
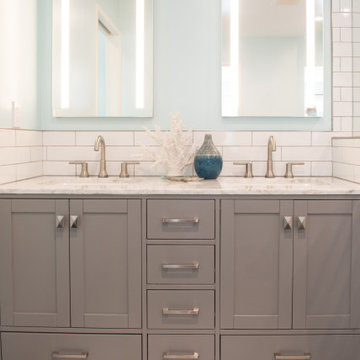
Ejemplo de cuarto de baño principal, doble y de pie marinero de tamaño medio con puertas de armario grises, bañera exenta, ducha a ras de suelo, baldosas y/o azulejos blancos, paredes azules, suelo con mosaicos de baldosas, lavabo encastrado, encimera de mármol, suelo negro, ducha con puerta con bisagras, encimeras multicolor y cuarto de baño

Download our free ebook, Creating the Ideal Kitchen. DOWNLOAD NOW
A tired primary bathroom, with varying ceiling heights and a beige-on-beige color scheme, was screaming for love. Squaring the room and adding natural materials erased the memory of the lack luster space and converted it to a bright and welcoming spa oasis. The home was a new build in 2005 and it looked like all the builder’s material choices remained. The client was clear on their design direction but were challenged by the differing ceiling heights and were looking to hire a design-build firm that could resolve that issue.
This local Glen Ellyn couple found us on Instagram (@kitchenstudioge, follow us ?). They loved our designs and felt like we fit their style. They requested a full primary bath renovation to include a large shower, soaking tub, double vanity with storage options, and heated floors. The wife also really wanted a separate make-up vanity. The biggest challenge presented to us was to architecturally marry the various ceiling heights and deliver a streamlined design.
The existing layout worked well for the couple, so we kept everything in place, except we enlarged the shower and replaced the built-in tub with a lovely free-standing model. We also added a sitting make-up vanity. We were able to eliminate the awkward ceiling lines by extending all the walls to the highest level. Then, to accommodate the sprinklers and HVAC, lowered the ceiling height over the entrance and shower area which then opens to the 2-story vanity and tub area. Very dramatic!
This high-end home deserved high-end fixtures. The homeowners also quickly realized they loved the look of natural marble and wanted to use as much of it as possible in their new bath. They chose a marble slab from the stone yard for the countertops and back splash, and we found complimentary marble tile for the shower. The homeowners also liked the idea of mixing metals in their new posh bathroom and loved the look of black, gold, and chrome.
Although our clients were very clear on their style, they were having a difficult time pulling it all together and envisioning the final product. As interior designers it is our job to translate and elevate our clients’ ideas into a deliverable design. We presented the homeowners with mood boards and 3D renderings of our modern, clean, white marble design. Since the color scheme was relatively neutral, at the homeowner’s request, we decided to add of interest with the patterns and shapes in the room.
We were first inspired by the shower floor tile with its circular/linear motif. We designed the cabinetry, floor and wall tiles, mirrors, cabinet pulls, and wainscoting to have a square or rectangular shape, and then to create interest we added perfectly placed circles to contrast with the rectangular shapes. The globe shaped chandelier against the square wall trim is a delightful yet subtle juxtaposition.
The clients were overjoyed with our interpretation of their vision and impressed with the level of detail we brought to the project. It’s one thing to know how you want a space to look, but it takes a special set of skills to create the design and see it thorough to implementation. Could hiring The Kitchen Studio be the first step to making your home dreams come to life?
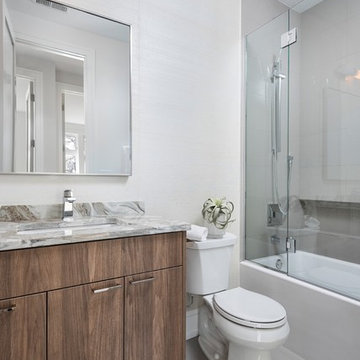
Imagen de cuarto de baño infantil actual pequeño con armarios con paneles lisos, puertas de armario marrones, bañera encastrada, combinación de ducha y bañera, sanitario de dos piezas, baldosas y/o azulejos blancos, baldosas y/o azulejos de porcelana, paredes blancas, suelo de baldosas de porcelana, lavabo encastrado, encimera de cuarcita, suelo gris, ducha con puerta con bisagras y encimeras multicolor
1.413 ideas para cuartos de baño con lavabo encastrado y encimeras multicolor
7