693 ideas para cuartos de baño con lavabo bajoencimera y vigas vistas
Filtrar por
Presupuesto
Ordenar por:Popular hoy
141 - 160 de 693 fotos
Artículo 1 de 3
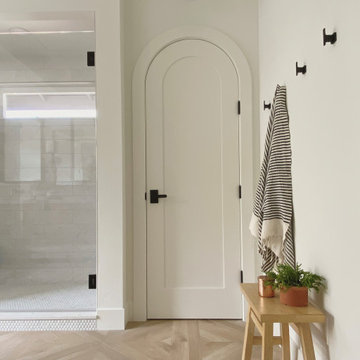
Our clients had been living in a rancher with just one bathroom for 4 family members. Needless to say, it was time to expand. There was plenty of room on their lot to add an entire master suite and a third bathroom. We transformed their cramped little rancher into what we can only describe as laid back luxury. Since natural light would now flood the addition through the new window placements, we wanted to build off the airy feeling that the new space would evoke. We chose classic finishes like light wood tones, marble and penny tile, and hues of calming blue in the kids bathrooms for a pop of color. Classic polished nickel fixtures adorn the bathroom walls and countertops, and elegant bronze lighting and hardware adds just enough contrast to pull the whole look together.
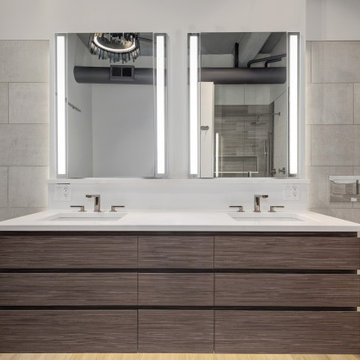
After pics of completed master bathroom remodel in West Loop, Chicago, IL. Walls are covered by 35-40% with a gray marble, installed horizontally with a staggered subway pattern. The medicine cabinet is a Robern Vitality Medicne Cabinet with a custom built floating vanity and Kohler floating toilet and Kohler Vibrant Titanium 8" widespread faucet.

This 1956 John Calder Mackay home had been poorly renovated in years past. We kept the 1400 sqft footprint of the home, but re-oriented and re-imagined the bland white kitchen to a midcentury olive green kitchen that opened up the sight lines to the wall of glass facing the rear yard. We chose materials that felt authentic and appropriate for the house: handmade glazed ceramics, bricks inspired by the California coast, natural white oaks heavy in grain, and honed marbles in complementary hues to the earth tones we peppered throughout the hard and soft finishes. This project was featured in the Wall Street Journal in April 2022.

The walk in shower is constructed of bookmatched marble slabs and has a feature mosiac of marble and mother of pearl, highlighted by a wet-rated dimmable LED tape light.
The bench and floor are heated and the faucet and valve trims are done in polished nickel and crystal.
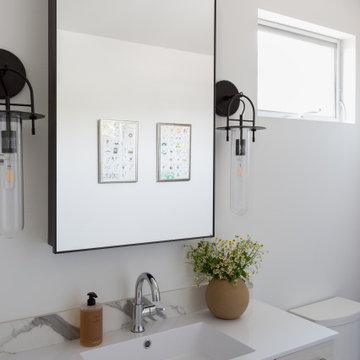
Diseño de cuarto de baño infantil, único y flotante marinero pequeño con armarios con paneles lisos, puertas de armario de madera clara, baldosas y/o azulejos de cemento, paredes beige, suelo de baldosas de cerámica, encimera de cuarzo compacto, suelo beige, vigas vistas, bañera empotrada, combinación de ducha y bañera, lavabo bajoencimera y ducha con cortina
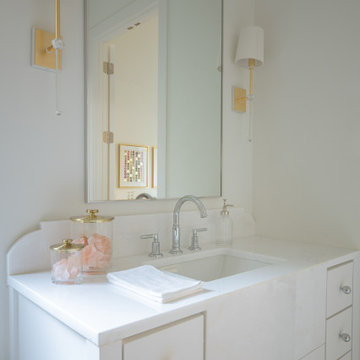
Classic, timeless, and ideally positioned on a picturesque street in the 4100 block, discover this dream home by Jessica Koltun Home. The blend of traditional architecture and contemporary finishes evokes warmth while understated elegance remains constant throughout this Midway Hollow masterpiece. Countless custom features and finishes include museum-quality walls, white oak beams, reeded cabinetry, stately millwork, and white oak wood floors with custom herringbone patterns. First-floor amenities include a barrel vault, a dedicated study, a formal and casual dining room, and a private primary suite adorned in Carrara marble that has direct access to the laundry room. The second features four bedrooms, three bathrooms, and an oversized game room that could also be used as a sixth bedroom. This is your opportunity to own a designer dream home.
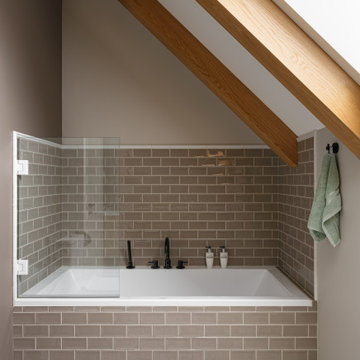
Foto de cuarto de baño infantil, doble, a medida y gris y blanco actual de tamaño medio con armarios con paneles lisos, puertas de armario beige, bañera encastrada sin remate, sanitario de una pieza, baldosas y/o azulejos marrones, baldosas y/o azulejos de cerámica, paredes marrones, suelo de baldosas de cerámica, lavabo bajoencimera, suelo marrón, encimeras blancas, vigas vistas y ventanas
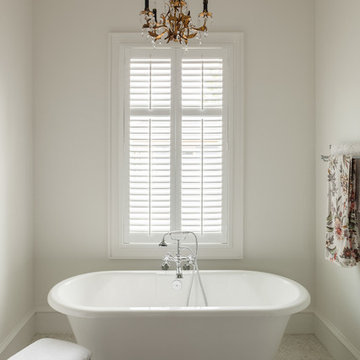
Benjamin Hill Photography
Diseño de cuarto de baño principal, doble, a medida y blanco y madera clásico extra grande con armarios estilo shaker, puertas de armario blancas, bañera exenta, paredes blancas, suelo con mosaicos de baldosas, lavabo bajoencimera, encimera de mármol, suelo blanco, encimeras grises y vigas vistas
Diseño de cuarto de baño principal, doble, a medida y blanco y madera clásico extra grande con armarios estilo shaker, puertas de armario blancas, bañera exenta, paredes blancas, suelo con mosaicos de baldosas, lavabo bajoencimera, encimera de mármol, suelo blanco, encimeras grises y vigas vistas
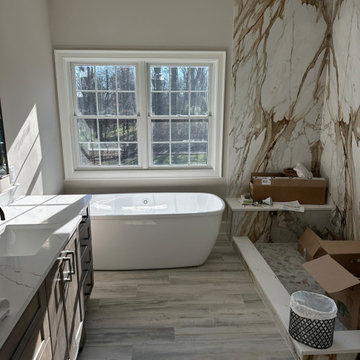
Diseño de cuarto de baño principal, doble y flotante actual grande sin sin inodoro con armarios estilo shaker, puertas de armario marrones, bañera exenta, sanitario de dos piezas, baldosas y/o azulejos beige, baldosas y/o azulejos de porcelana, paredes beige, suelo de madera clara, lavabo bajoencimera, encimera de cuarzo compacto, suelo beige, ducha con puerta corredera, encimeras blancas, banco de ducha, vigas vistas y boiserie
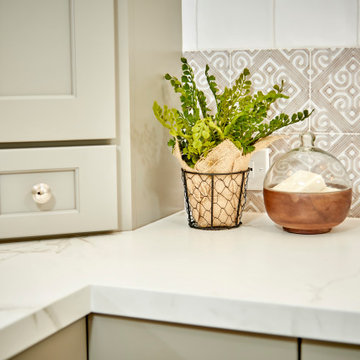
Carlsbad Home
The designer put together a retreat for the whole family. The master bath was completed gutted and reconfigured maximizing the space to be a more functional room. Details added throughout with shiplap, beams and sophistication tile. The kids baths are full of fun details and personality. We also updated the main staircase to give it a fresh new look.
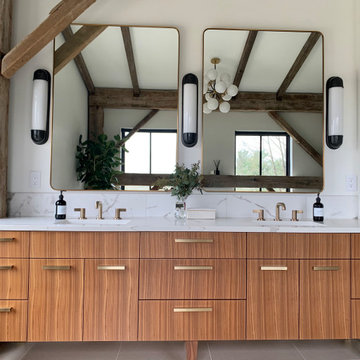
Imagen de cuarto de baño principal, doble y de pie minimalista grande con armarios con paneles lisos, puertas de armario de madera oscura, bañera exenta, ducha empotrada, paredes blancas, suelo de baldosas de porcelana, lavabo bajoencimera, encimera de cuarcita, suelo blanco, ducha con puerta con bisagras, encimeras blancas, cuarto de baño y vigas vistas

Design objectives for this primary bathroom remodel included: Removing a dated corner shower and deck-mounted tub, creating more storage space, reworking the water closet entry, adding dual vanities and a curbless shower with tub to capture the view.
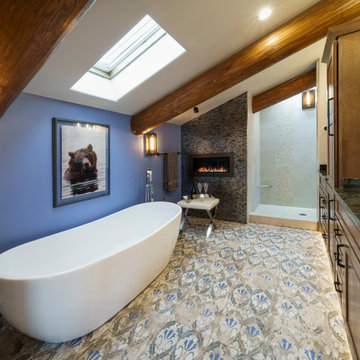
free standing tub, walk in shower, patterned tile floor, linear fireplace, log accented, sky light, sloped ceiling
Ejemplo de cuarto de baño principal, doble y a medida rústico de tamaño medio con armarios con paneles con relieve, puertas de armario marrones, bañera exenta, ducha abierta, sanitario de pared, baldosas y/o azulejos azules, baldosas y/o azulejos de vidrio, paredes azules, suelo de baldosas de cerámica, lavabo bajoencimera, encimera de granito, suelo azul, ducha abierta, encimeras azules y vigas vistas
Ejemplo de cuarto de baño principal, doble y a medida rústico de tamaño medio con armarios con paneles con relieve, puertas de armario marrones, bañera exenta, ducha abierta, sanitario de pared, baldosas y/o azulejos azules, baldosas y/o azulejos de vidrio, paredes azules, suelo de baldosas de cerámica, lavabo bajoencimera, encimera de granito, suelo azul, ducha abierta, encimeras azules y vigas vistas
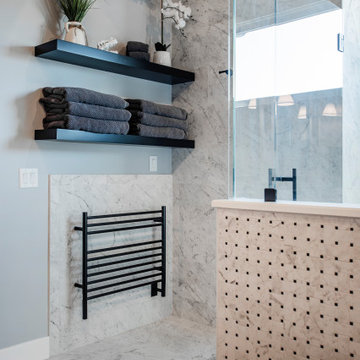
Modelo de cuarto de baño principal, doble y a medida tradicional renovado grande con armarios con rebordes decorativos, puertas de armario negras, bañera exenta, ducha esquinera, sanitario de dos piezas, baldosas y/o azulejos blancas y negros, baldosas y/o azulejos de porcelana, paredes grises, suelo de baldosas de porcelana, lavabo bajoencimera, encimera de cuarzo compacto, suelo blanco, ducha con puerta con bisagras, encimeras blancas, banco de ducha, vigas vistas y machihembrado
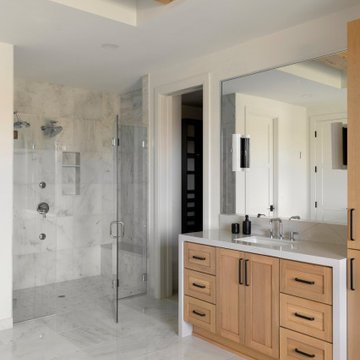
The owners’ suite bathroom has so many of today’s desired amenities from a dramatic freestanding tub and large shower to separate vanities. The “Ella” Cambria countertops with a waterfall edge separate the white oak cabinetry and go perfectly with the luxurious marble flooring.
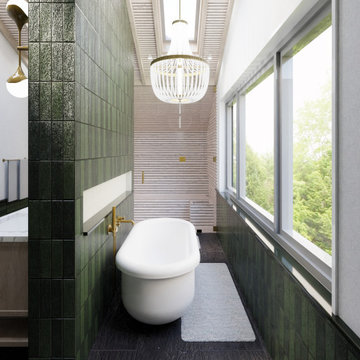
The primary bath is a blend of classing and contemporary, with rich green tiles, chandelier, soaking tub, and sauna.
Modelo de cuarto de baño principal, doble y de pie moderno grande con armarios estilo shaker, puertas de armario de madera clara, bañera exenta, ducha doble, sanitario de dos piezas, baldosas y/o azulejos verdes, baldosas y/o azulejos de porcelana, paredes verdes, suelo de pizarra, lavabo bajoencimera, encimera de mármol, suelo negro, ducha con puerta con bisagras, encimeras blancas, cuarto de baño y vigas vistas
Modelo de cuarto de baño principal, doble y de pie moderno grande con armarios estilo shaker, puertas de armario de madera clara, bañera exenta, ducha doble, sanitario de dos piezas, baldosas y/o azulejos verdes, baldosas y/o azulejos de porcelana, paredes verdes, suelo de pizarra, lavabo bajoencimera, encimera de mármol, suelo negro, ducha con puerta con bisagras, encimeras blancas, cuarto de baño y vigas vistas
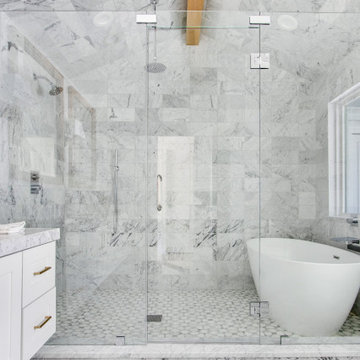
Experience the latest renovation by TK Homes with captivating Mid Century contemporary design by Jessica Koltun Home. Offering a rare opportunity in the Preston Hollow neighborhood, this single story ranch home situated on a prime lot has been superbly rebuilt to new construction specifications for an unparalleled showcase of quality and style. The mid century inspired color palette of textured whites and contrasting blacks flow throughout the wide-open floor plan features a formal dining, dedicated study, and Kitchen Aid Appliance Chef's kitchen with 36in gas range, and double island. Retire to your owner's suite with vaulted ceilings, an oversized shower completely tiled in Carrara marble, and direct access to your private courtyard. Three private outdoor areas offer endless opportunities for entertaining. Designer amenities include white oak millwork, tongue and groove shiplap, marble countertops and tile, and a high end lighting, plumbing, & hardware.
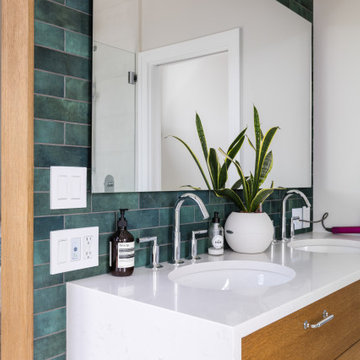
Ejemplo de cuarto de baño principal, doble y a medida tradicional renovado de tamaño medio con armarios con paneles lisos, puertas de armario marrones, bañera exenta, ducha esquinera, baldosas y/o azulejos verdes, baldosas y/o azulejos de cerámica, paredes blancas, suelo de mármol, lavabo bajoencimera, encimera de cuarzo compacto, suelo blanco, ducha con puerta con bisagras, encimeras blancas, cuarto de baño y vigas vistas
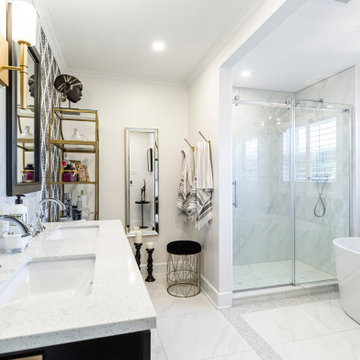
When designing your dream home, there’s one room that is incredibly important. The master bathroom shouldn’t just be where you go to shower it should be a retreat. Having key items and a functional layout is crucial to love your new custom home.
Consider the following elements to design your Master Ensuite
1. Think about toilet placement
2. Double sinks are key
3. Storage
4. Ventilation prevents mold and moisture
5. To tub or not to tub
6. Showers should be functional
7. Spacing should be considered
8. Closet Placement
Bonus Tips:
Lighting is important so think it through
Make sure you have enough electrical outlets but also that they are within code
The vanity height should be comfortable
A timeless style means you won’t have to renovate
Flooring should be non-slip
Think about smells, noises, and moisture.
BEST PRO TIP: this is a large investment, get a pro designer, In the end you will save time and money.
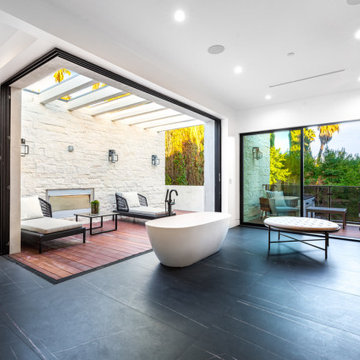
This indoor/outdoor master bath was a pleasure to be a part of. This one of a kind bathroom brings in natural light from two areas of the room and balances this with modern touches. We used dark cabinetry and countertops to create symmetry with the white bathtub, furniture and accessories.
693 ideas para cuartos de baño con lavabo bajoencimera y vigas vistas
8