Cuartos de baño
Filtrar por
Presupuesto
Ordenar por:Popular hoy
141 - 160 de 3372 fotos
Artículo 1 de 3
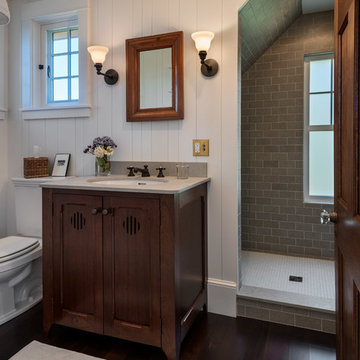
The dark wood vanity is the centerpiece of this cottage style bathroom. With its recessed panel cabinet doors and subtle embellishments, it brings a touch of elegance to the space.
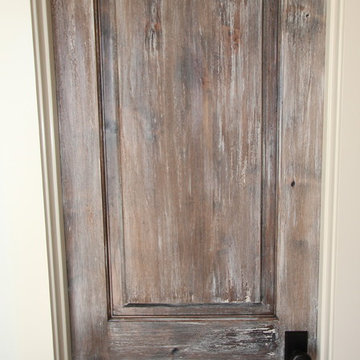
Diseño de cuarto de baño mediterráneo con lavabo bajoencimera, armarios tipo mueble, puertas de armario de madera en tonos medios, encimera de piedra caliza, sanitario de dos piezas, baldosas y/o azulejos negros, paredes blancas y suelo de baldosas de cerámica
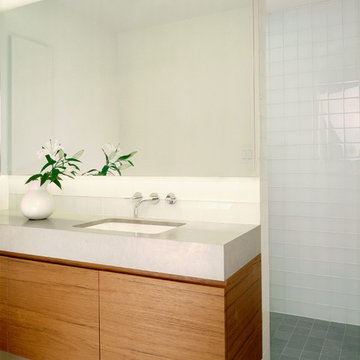
Catherine Tighe
Ejemplo de cuarto de baño moderno pequeño con lavabo bajoencimera, armarios con paneles lisos, puertas de armario de madera oscura, encimera de piedra caliza, ducha abierta, sanitario de pared, baldosas y/o azulejos blancos, baldosas y/o azulejos de vidrio, suelo de pizarra y paredes blancas
Ejemplo de cuarto de baño moderno pequeño con lavabo bajoencimera, armarios con paneles lisos, puertas de armario de madera oscura, encimera de piedra caliza, ducha abierta, sanitario de pared, baldosas y/o azulejos blancos, baldosas y/o azulejos de vidrio, suelo de pizarra y paredes blancas
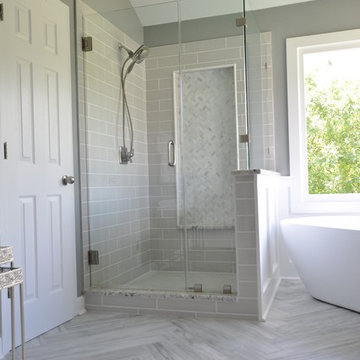
Free standing tub perfectly centered in the corner window. Finished the walls with wainscoting to mimic the cabinets to provide a consistent seamless flow around the bathroom.

Slab on back wall of shower gives the sense of being in the rainforest
Diseño de cuarto de baño principal, único y de pie clásico renovado grande con armarios estilo shaker, puertas de armario de madera clara, ducha empotrada, sanitario de una pieza, baldosas y/o azulejos beige, baldosas y/o azulejos de mármol, paredes beige, suelo de piedra caliza, lavabo bajoencimera, encimera de piedra caliza, suelo beige, ducha con puerta con bisagras, encimeras beige y banco de ducha
Diseño de cuarto de baño principal, único y de pie clásico renovado grande con armarios estilo shaker, puertas de armario de madera clara, ducha empotrada, sanitario de una pieza, baldosas y/o azulejos beige, baldosas y/o azulejos de mármol, paredes beige, suelo de piedra caliza, lavabo bajoencimera, encimera de piedra caliza, suelo beige, ducha con puerta con bisagras, encimeras beige y banco de ducha
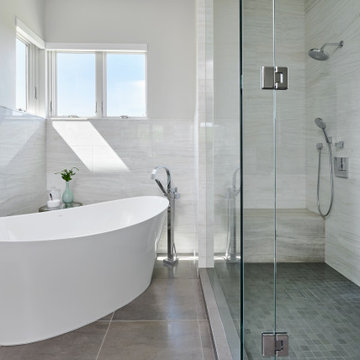
Primary bathroom in Carbondale Colorado.
Foto de cuarto de baño principal, doble y a medida tradicional renovado grande con armarios estilo shaker, puertas de armario marrones, bañera exenta, ducha doble, baldosas y/o azulejos grises, suelo de baldosas de porcelana, lavabo bajoencimera, encimera de piedra caliza, suelo gris, ducha con puerta con bisagras y encimeras grises
Foto de cuarto de baño principal, doble y a medida tradicional renovado grande con armarios estilo shaker, puertas de armario marrones, bañera exenta, ducha doble, baldosas y/o azulejos grises, suelo de baldosas de porcelana, lavabo bajoencimera, encimera de piedra caliza, suelo gris, ducha con puerta con bisagras y encimeras grises
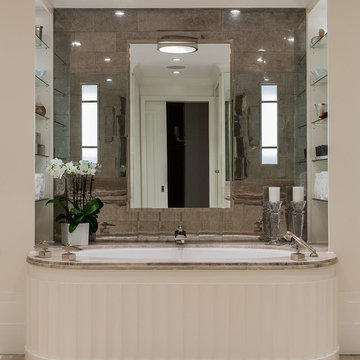
Master Bathroom Renovation
Custom designed tub surround with Lalique wall sconces inset in a pyrite tiled feature wall. Frank Hodge Interiors
Photo:Michael J Lee
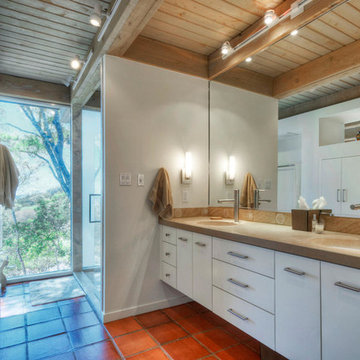
Foto de cuarto de baño principal contemporáneo de tamaño medio con lavabo bajoencimera, armarios con paneles lisos, puertas de armario blancas, encimera de piedra caliza, ducha esquinera, sanitario de una pieza, baldosas y/o azulejos beige, baldosas y/o azulejos de piedra, paredes blancas y suelo de baldosas de terracota
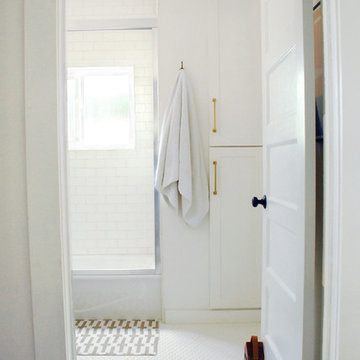
Light and bright bathroom with gold and black accents.
Modelo de cuarto de baño clásico renovado pequeño con puertas de armario azules, bañera empotrada, combinación de ducha y bañera, baldosas y/o azulejos blancos, baldosas y/o azulejos de cerámica, paredes blancas, suelo de baldosas de cerámica, lavabo bajoencimera, encimera de piedra caliza, suelo blanco y ducha con puerta corredera
Modelo de cuarto de baño clásico renovado pequeño con puertas de armario azules, bañera empotrada, combinación de ducha y bañera, baldosas y/o azulejos blancos, baldosas y/o azulejos de cerámica, paredes blancas, suelo de baldosas de cerámica, lavabo bajoencimera, encimera de piedra caliza, suelo blanco y ducha con puerta corredera
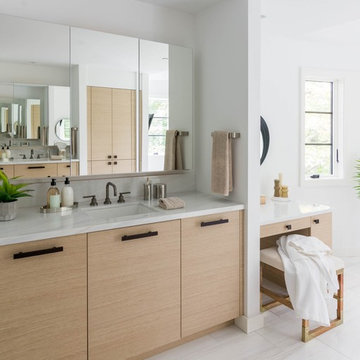
Award winning contemporary bathroom for the 2018 Design Awards by Westchester Home Magazine, this master bath project was a collaboration between Scott Hirshson, AIA of Hirshson ARCHITECTURE + DESIGN and Rita Garces, Senior Designer of Bilotta Kitchens of NY. The client had two primary objectives. First and foremost, they wanted a calm, serene environment, balancing clean lines with quiet stone and soft colored cabinets. The design team opted for a washed oak, wood-like laminate in a flat panel with a horizontal grain, a softer palette than plain white yet still just as bright. Secondly, since they have always used the bathtub every day, the most important selection was the soaking tub and positioning it to maximize space and view to the surrounding trees. With the windows surrounding the tub, the peacefulness of the outside really envelops you in to further the spa-like environment. For the sinks and faucetry the team opted for the Sigma Collection from Klaffs. They decided on a brushed finish to not overpower the soft, matte finish of the cabinetry. For the hardware from Du Verre, they selected a dark finish to complement the black iron window frames (which is repeated throughout the house) and then continued that color in the decorative lighting fixtures. For the countertops and flooring Rita and Scott met with Artistic Tile to control the variability of the Dolomite lot for both the cut stone and slab materials. Photography by Stefan Radtke. Bilotta Designer: Rita Garces with Scott Hirshson, AIA of Hirshson ARCHITECTURE + DESIGN

We were excited when the homeowners of this project approached us to help them with their whole house remodel as this is a historic preservation project. The historical society has approved this remodel. As part of that distinction we had to honor the original look of the home; keeping the façade updated but intact. For example the doors and windows are new but they were made as replicas to the originals. The homeowners were relocating from the Inland Empire to be closer to their daughter and grandchildren. One of their requests was additional living space. In order to achieve this we added a second story to the home while ensuring that it was in character with the original structure. The interior of the home is all new. It features all new plumbing, electrical and HVAC. Although the home is a Spanish Revival the homeowners style on the interior of the home is very traditional. The project features a home gym as it is important to the homeowners to stay healthy and fit. The kitchen / great room was designed so that the homewoners could spend time with their daughter and her children. The home features two master bedroom suites. One is upstairs and the other one is down stairs. The homeowners prefer to use the downstairs version as they are not forced to use the stairs. They have left the upstairs master suite as a guest suite.
Enjoy some of the before and after images of this project:
http://www.houzz.com/discussions/3549200/old-garage-office-turned-gym-in-los-angeles
http://www.houzz.com/discussions/3558821/la-face-lift-for-the-patio
http://www.houzz.com/discussions/3569717/la-kitchen-remodel
http://www.houzz.com/discussions/3579013/los-angeles-entry-hall
http://www.houzz.com/discussions/3592549/exterior-shots-of-a-whole-house-remodel-in-la
http://www.houzz.com/discussions/3607481/living-dining-rooms-become-a-library-and-formal-dining-room-in-la
http://www.houzz.com/discussions/3628842/bathroom-makeover-in-los-angeles-ca
http://www.houzz.com/discussions/3640770/sweet-dreams-la-bedroom-remodels
Exterior: Approved by the historical society as a Spanish Revival, the second story of this home was an addition. All of the windows and doors were replicated to match the original styling of the house. The roof is a combination of Gable and Hip and is made of red clay tile. The arched door and windows are typical of Spanish Revival. The home also features a Juliette Balcony and window.
Library / Living Room: The library offers Pocket Doors and custom bookcases.
Powder Room: This powder room has a black toilet and Herringbone travertine.
Kitchen: This kitchen was designed for someone who likes to cook! It features a Pot Filler, a peninsula and an island, a prep sink in the island, and cookbook storage on the end of the peninsula. The homeowners opted for a mix of stainless and paneled appliances. Although they have a formal dining room they wanted a casual breakfast area to enjoy informal meals with their grandchildren. The kitchen also utilizes a mix of recessed lighting and pendant lights. A wine refrigerator and outlets conveniently located on the island and around the backsplash are the modern updates that were important to the homeowners.
Master bath: The master bath enjoys both a soaking tub and a large shower with body sprayers and hand held. For privacy, the bidet was placed in a water closet next to the shower. There is plenty of counter space in this bathroom which even includes a makeup table.
Staircase: The staircase features a decorative niche
Upstairs master suite: The upstairs master suite features the Juliette balcony
Outside: Wanting to take advantage of southern California living the homeowners requested an outdoor kitchen complete with retractable awning. The fountain and lounging furniture keep it light.
Home gym: This gym comes completed with rubberized floor covering and dedicated bathroom. It also features its own HVAC system and wall mounted TV.

Ken Vaughan - Vaughan Creative Media
Foto de cuarto de baño principal tradicional de tamaño medio con armarios estilo shaker, puertas de armario azules, bañera exenta, paredes beige, lavabo bajoencimera, encimera de piedra caliza, suelo de baldosas de porcelana y suelo multicolor
Foto de cuarto de baño principal tradicional de tamaño medio con armarios estilo shaker, puertas de armario azules, bañera exenta, paredes beige, lavabo bajoencimera, encimera de piedra caliza, suelo de baldosas de porcelana y suelo multicolor

Foto de cuarto de baño principal, doble y flotante contemporáneo grande con armarios con paneles lisos, puertas de armario de madera oscura, bañera exenta, ducha a ras de suelo, sanitario de una pieza, baldosas y/o azulejos blancos, baldosas y/o azulejos de mármol, paredes blancas, suelo de mármol, lavabo bajoencimera, encimera de piedra caliza, suelo blanco, ducha abierta, encimeras grises y cuarto de baño

The configuration of a structural wall at one end of the bathroom influenced the interior shape of the walk-in steam shower. The corner chases became home to two recessed shower caddies on either side of a niche where a Botticino marble bench resides. The walls are white, highly polished Thassos marble. For the custom mural, Thassos and Botticino marble chips were fashioned into a mosaic of interlocking eternity rings. The basket weave pattern on the shower floor pays homage to the provenance of the house.
The linen closet next to the shower was designed to look like it originally resided with the vanity--compatible in style, but not exactly matching. Like so many heirloom cabinets, it was created to look like a double chest with a marble platform between upper and lower cabinets. The upper cabinet doors have antique glass behind classic curved mullions that are in keeping with the eternity ring theme in the shower.
Photographer: Peter Rymwid

Joshua McHugh
Modelo de cuarto de baño principal moderno de tamaño medio con armarios con paneles lisos, puertas de armario de madera clara, ducha esquinera, sanitario de pared, baldosas y/o azulejos grises, baldosas y/o azulejos de travertino, paredes grises, suelo de travertino, lavabo bajoencimera, encimera de piedra caliza, suelo gris, ducha con puerta con bisagras y encimeras grises
Modelo de cuarto de baño principal moderno de tamaño medio con armarios con paneles lisos, puertas de armario de madera clara, ducha esquinera, sanitario de pared, baldosas y/o azulejos grises, baldosas y/o azulejos de travertino, paredes grises, suelo de travertino, lavabo bajoencimera, encimera de piedra caliza, suelo gris, ducha con puerta con bisagras y encimeras grises
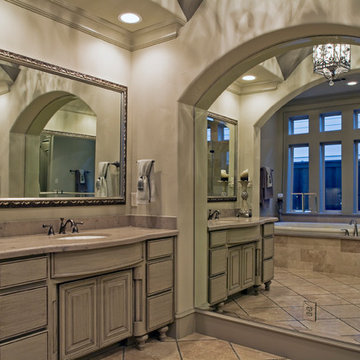
Modelo de cuarto de baño principal mediterráneo grande con armarios tipo mueble, puertas de armario grises, bañera encastrada, ducha esquinera, sanitario de dos piezas, baldosas y/o azulejos beige, paredes beige, suelo de piedra caliza, lavabo bajoencimera, encimera de piedra caliza, suelo beige, ducha con puerta con bisagras y encimeras marrones

His and her shower niches perfect for personal items. This niche is surround by a matte white 3x6 subway tile and features a black hexagon tile pattern on the inset.
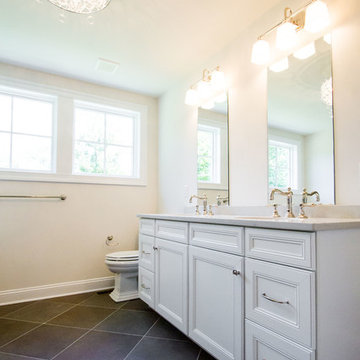
Modelo de cuarto de baño principal clásico renovado de tamaño medio con armarios con paneles empotrados, puertas de armario blancas, bañera encastrada sin remate, ducha esquinera, baldosas y/o azulejos beige, baldosas y/o azulejos de cerámica, paredes blancas, suelo de baldosas de cerámica, lavabo bajoencimera, encimera de piedra caliza, suelo marrón y ducha con puerta con bisagras
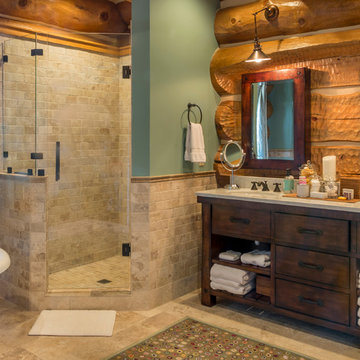
Master Bath in Log Home
Diseño de cuarto de baño principal rústico grande con lavabo bajoencimera, armarios con paneles lisos, puertas de armario de madera en tonos medios, encimera de piedra caliza, bañera exenta, ducha esquinera, baldosas y/o azulejos beige, baldosas y/o azulejos de piedra, paredes verdes y suelo de mármol
Diseño de cuarto de baño principal rústico grande con lavabo bajoencimera, armarios con paneles lisos, puertas de armario de madera en tonos medios, encimera de piedra caliza, bañera exenta, ducha esquinera, baldosas y/o azulejos beige, baldosas y/o azulejos de piedra, paredes verdes y suelo de mármol

Dino Tonn Photography
Modelo de cuarto de baño principal mediterráneo de tamaño medio con armarios con paneles con relieve, puertas de armario de madera en tonos medios, encimera de piedra caliza, baldosas y/o azulejos beige, ducha empotrada, lavabo bajoencimera, paredes beige, suelo de piedra caliza, bañera encastrada sin remate, sanitario de una pieza y baldosas y/o azulejos de piedra caliza
Modelo de cuarto de baño principal mediterráneo de tamaño medio con armarios con paneles con relieve, puertas de armario de madera en tonos medios, encimera de piedra caliza, baldosas y/o azulejos beige, ducha empotrada, lavabo bajoencimera, paredes beige, suelo de piedra caliza, bañera encastrada sin remate, sanitario de una pieza y baldosas y/o azulejos de piedra caliza
8